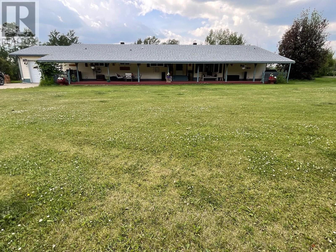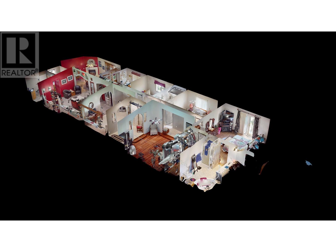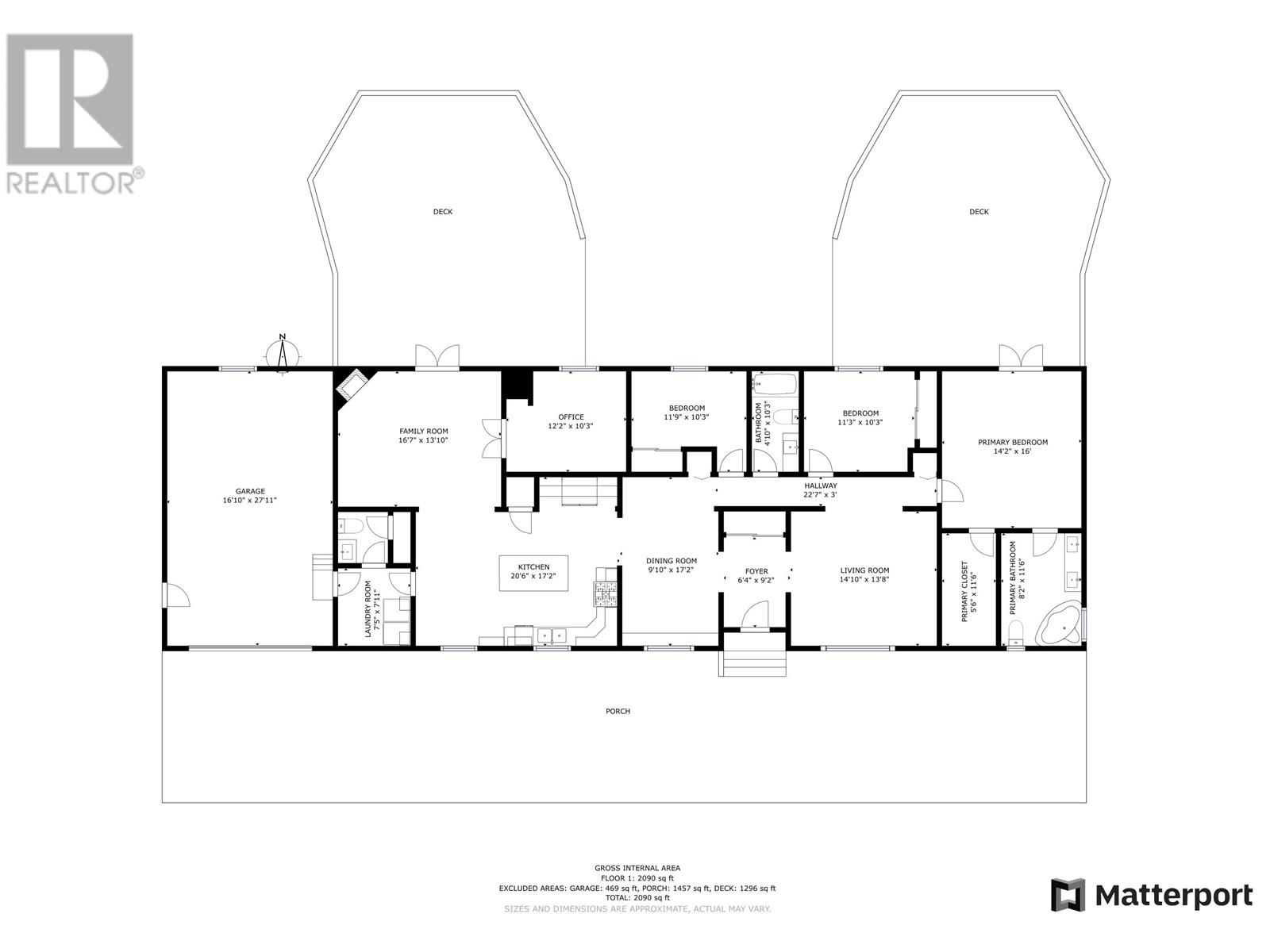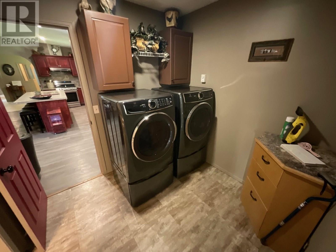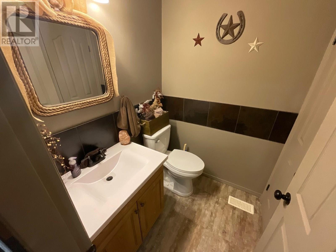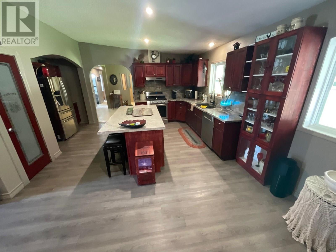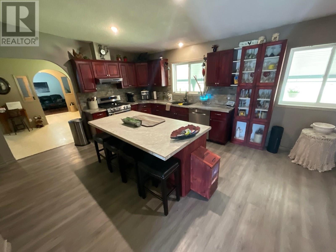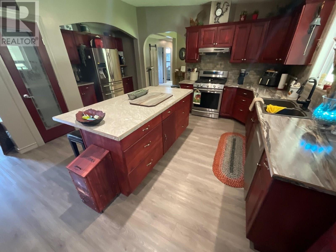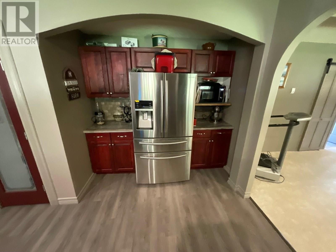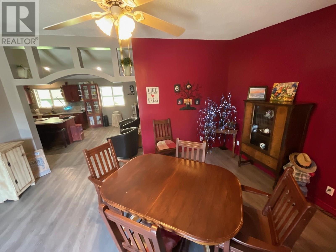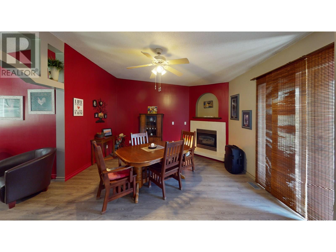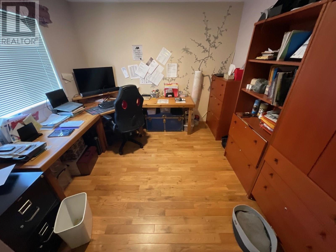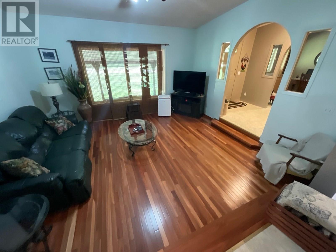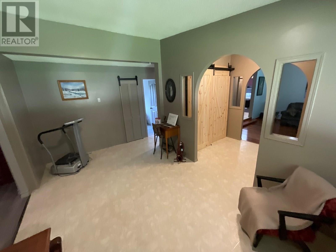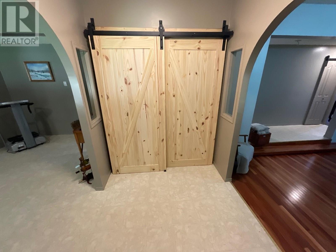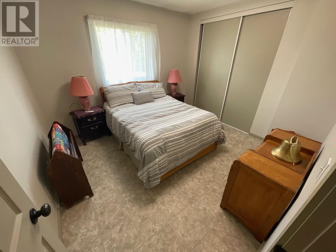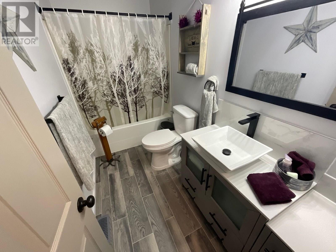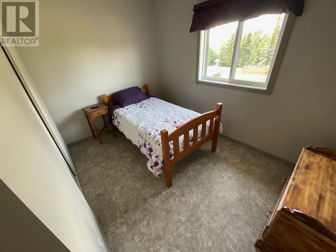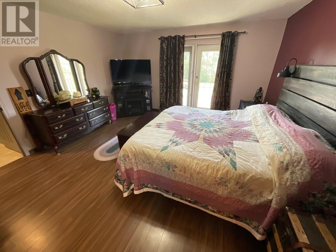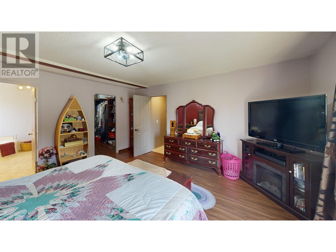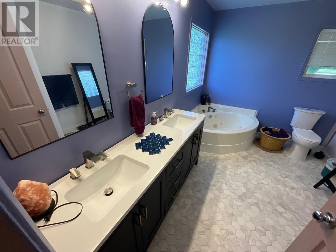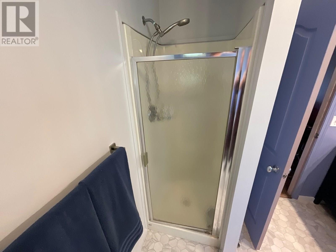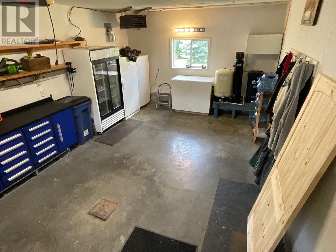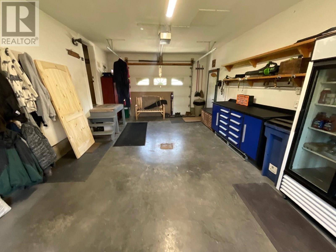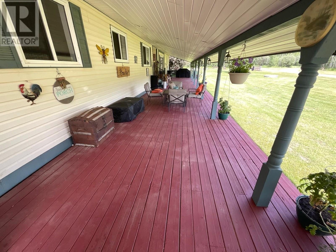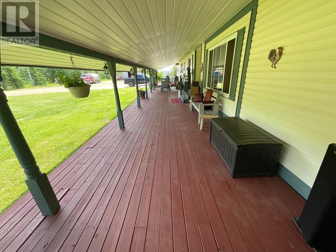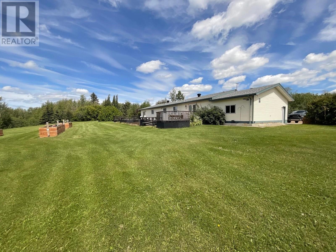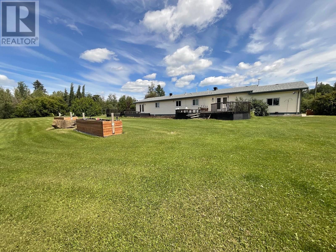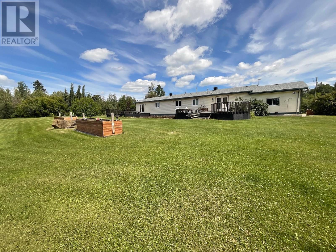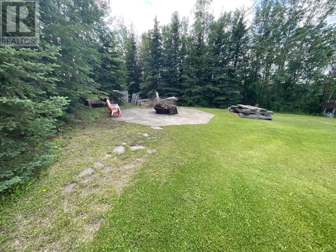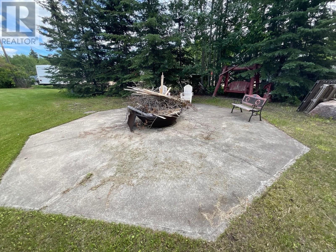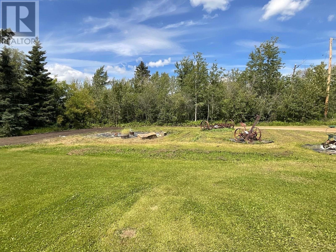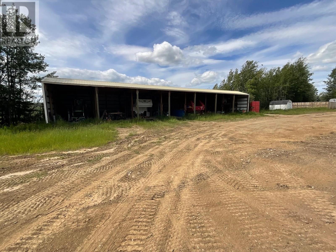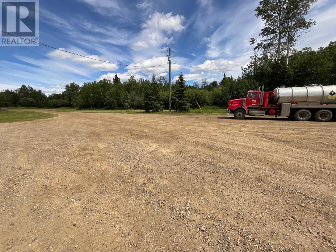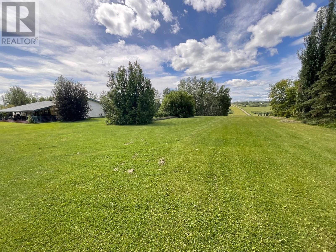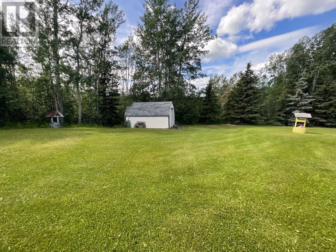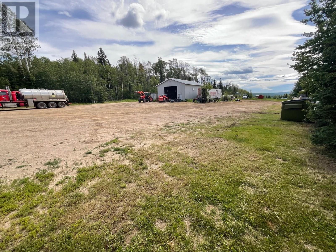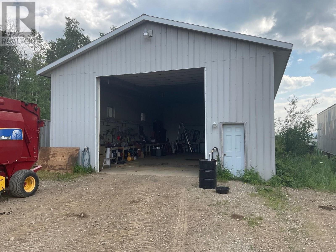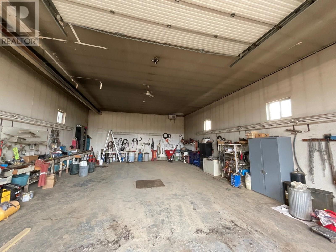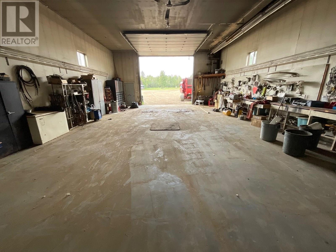3 Bedroom
3 Bathroom
2,204 ft2
Fireplace
Forced Air
Acreage
$849,900
1st time to market for this 100-acre country property with a single-level home blends charm with modern comforts. Featuring 3 bedrooms, an office, and 3 bathrooms, this home has a master suite boasting a walk-in closet and a luxurious ensuite. Entertain in style in the expansive kitchen with a large island, flowing into a sunken living room and a cozy family room with a gas fireplace. Step outside to two sun-drenched decks, a covered front deck, and a large fire pit area, all surrounded by mature trees and stunning views. The single-car garage and versatile truck shop provide ample space for hobbies or storage. This property offers privacy without isolation. Whether you’re dreaming of a hobby farm, a retreat, or a forever home, this move-in-ready estate delivers it all. (id:57557)
Property Details
|
MLS® Number
|
R3026115 |
|
Property Type
|
Single Family |
|
View Type
|
View |
Building
|
Bathroom Total
|
3 |
|
Bedrooms Total
|
3 |
|
Appliances
|
Washer, Dryer, Refrigerator, Stove, Dishwasher |
|
Basement Type
|
Crawl Space |
|
Constructed Date
|
1998 |
|
Construction Style Attachment
|
Detached |
|
Construction Style Other
|
Manufactured |
|
Exterior Finish
|
Vinyl Siding |
|
Fireplace Present
|
Yes |
|
Fireplace Total
|
1 |
|
Foundation Type
|
Concrete Perimeter |
|
Heating Fuel
|
Natural Gas |
|
Heating Type
|
Forced Air |
|
Roof Material
|
Asphalt Shingle |
|
Roof Style
|
Conventional |
|
Stories Total
|
1 |
|
Size Interior
|
2,204 Ft2 |
|
Type
|
Manufactured Home/mobile |
|
Utility Water
|
Drilled Well |
Parking
Land
|
Acreage
|
Yes |
|
Size Irregular
|
99.98 |
|
Size Total
|
99.98 Ac |
|
Size Total Text
|
99.98 Ac |
Rooms
| Level |
Type |
Length |
Width |
Dimensions |
|
Main Level |
Living Room |
17 ft ,5 in |
13 ft ,8 in |
17 ft ,5 in x 13 ft ,8 in |
|
Main Level |
Kitchen |
20 ft ,4 in |
17 ft ,4 in |
20 ft ,4 in x 17 ft ,4 in |
|
Main Level |
Family Room |
16 ft ,6 in |
10 ft ,1 in |
16 ft ,6 in x 10 ft ,1 in |
|
Main Level |
Office |
12 ft ,4 in |
10 ft ,3 in |
12 ft ,4 in x 10 ft ,3 in |
|
Main Level |
Laundry Room |
8 ft ,1 in |
7 ft ,4 in |
8 ft ,1 in x 7 ft ,4 in |
|
Main Level |
Foyer |
8 ft ,4 in |
7 ft ,5 in |
8 ft ,4 in x 7 ft ,5 in |
|
Main Level |
Primary Bedroom |
16 ft ,2 in |
14 ft ,1 in |
16 ft ,2 in x 14 ft ,1 in |
|
Main Level |
Other |
11 ft ,6 in |
5 ft ,5 in |
11 ft ,6 in x 5 ft ,5 in |
|
Main Level |
Bedroom 2 |
11 ft ,8 in |
7 ft ,8 in |
11 ft ,8 in x 7 ft ,8 in |
|
Main Level |
Bedroom 3 |
11 ft ,3 in |
10 ft ,3 in |
11 ft ,3 in x 10 ft ,3 in |
https://www.realtor.ca/real-estate/28595909/10264-highway-97-charlie-lake

