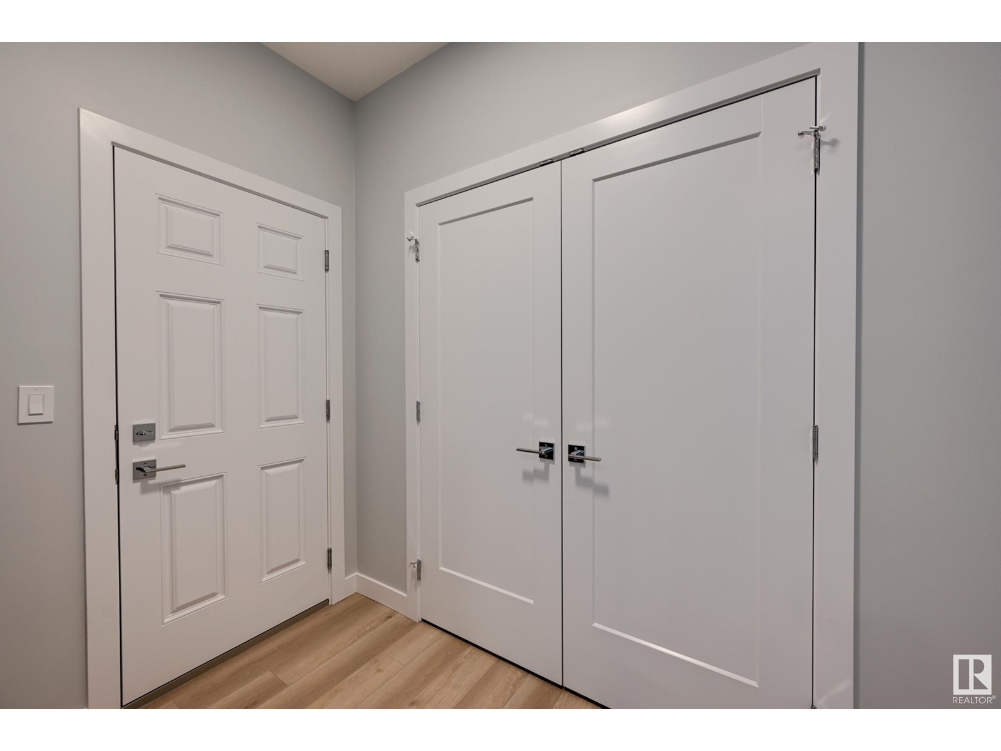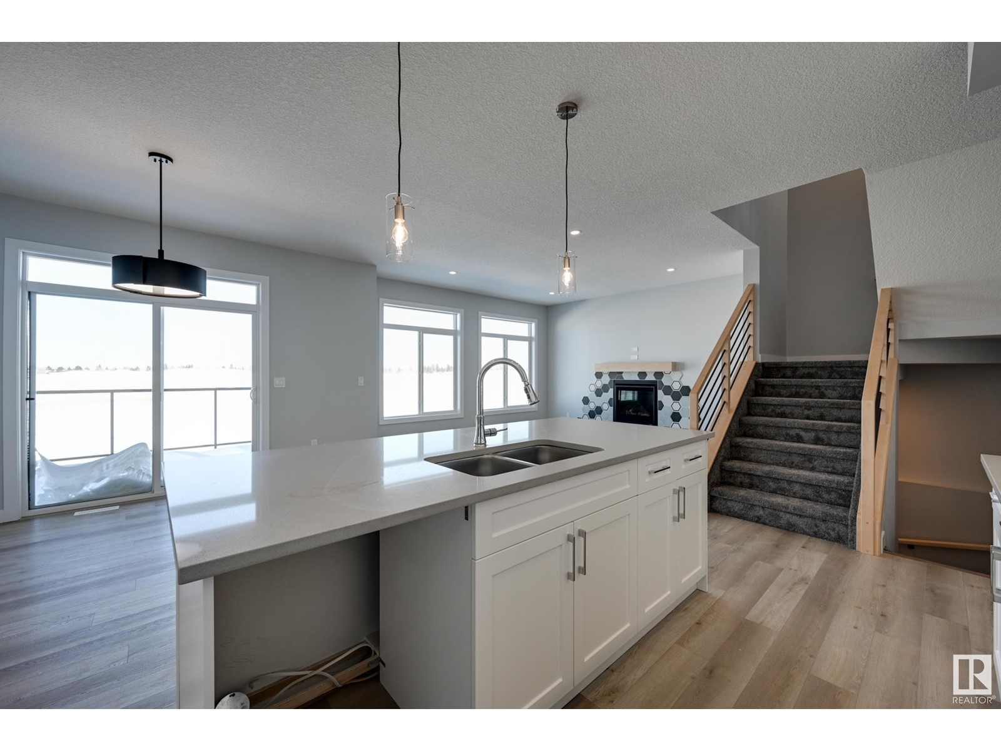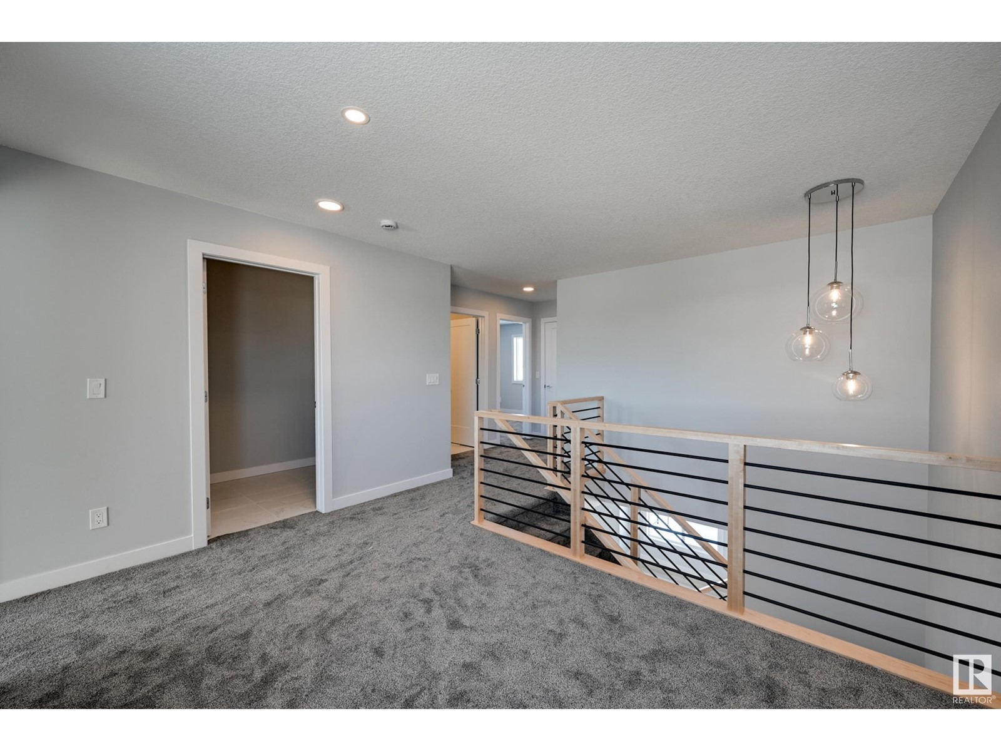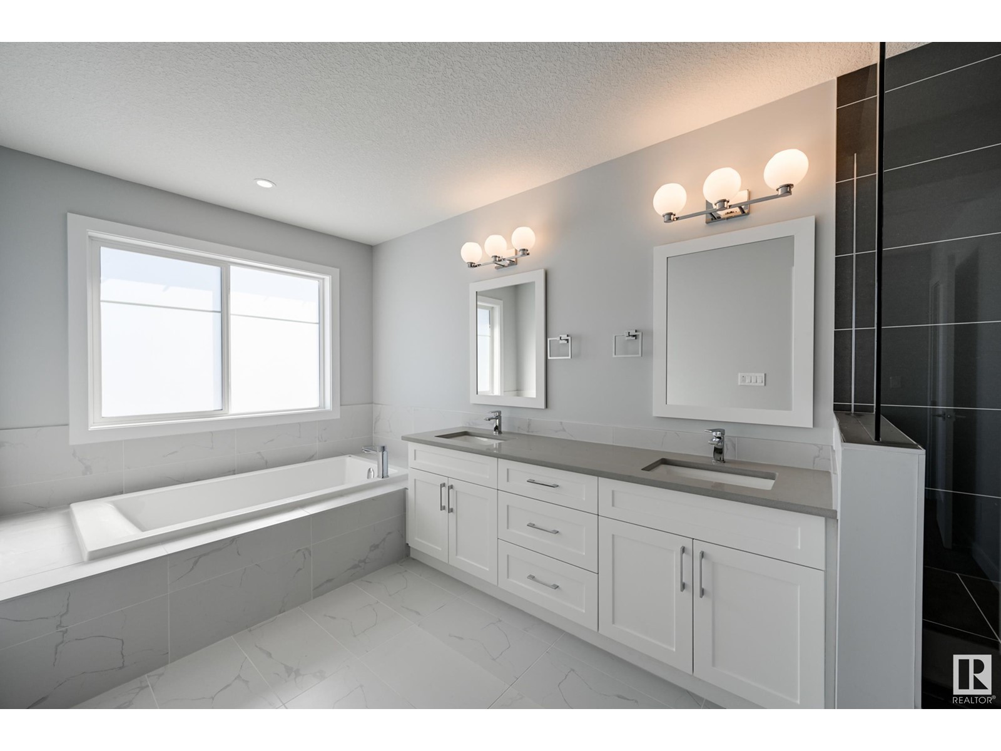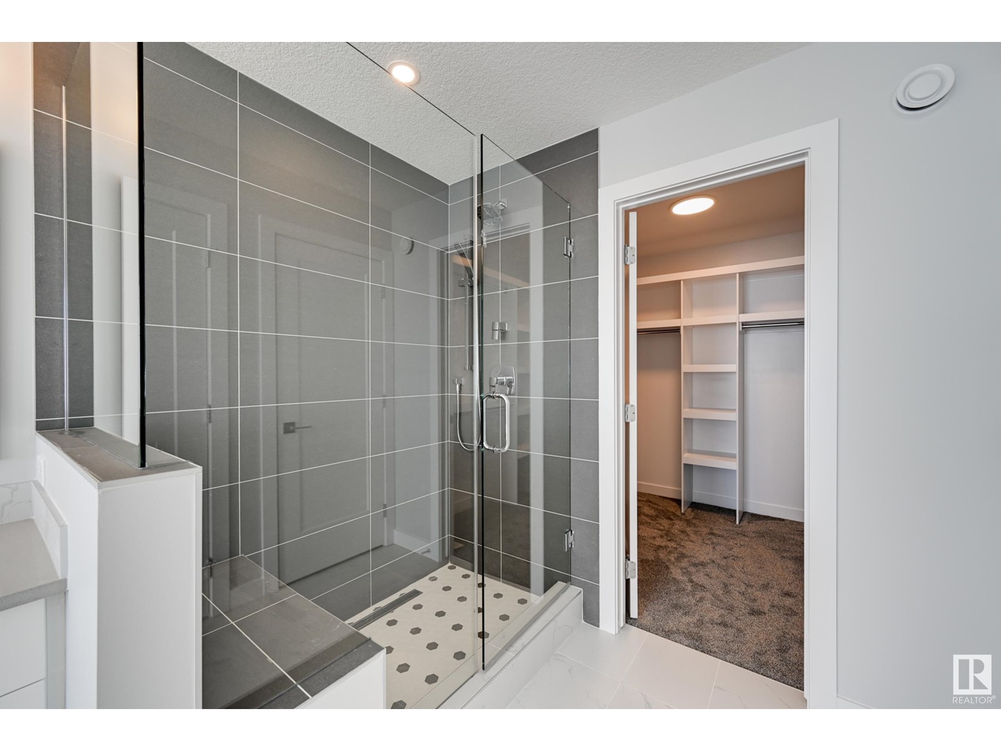3 Bedroom
3 Bathroom
2,001 ft2
Fireplace
Forced Air
$634,900
This beautifully designed home seamlessly blends modern style with practical functionality, offering the perfect balance of luxury and comfort! Upon entering this home you'll find an open front foyer with a bench and front closet. Down the hall past the 2 piece bathroom you'll find the heart of the home, where the open-concept living area, kitchen, and dining room create an inviting space for relaxation and entertaining. Step through the dining room’s back door to access the spacious deck, perfect for outdoor enjoyment. Upstairs, discover three generously sized bedrooms, along with a bonus room, two additional bathrooms, including a luxurious ensuite in the primary suite, and a convenient upper-level laundry room. A highlight of this home is the walk-out basement, overlooking the beautiful pond. Situated in Morinville's desirable Westwind community, this home is close to schools, shopping, and a variety of amenities! (id:57557)
Property Details
|
MLS® Number
|
E4426196 |
|
Property Type
|
Single Family |
|
Neigbourhood
|
Morinville |
|
Amenities Near By
|
Public Transit, Schools, Shopping |
|
Features
|
See Remarks |
|
Parking Space Total
|
4 |
Building
|
Bathroom Total
|
3 |
|
Bedrooms Total
|
3 |
|
Appliances
|
Garage Door Opener Remote(s), Garage Door Opener |
|
Basement Development
|
Unfinished |
|
Basement Type
|
Full (unfinished) |
|
Constructed Date
|
2023 |
|
Construction Style Attachment
|
Detached |
|
Fireplace Fuel
|
Gas |
|
Fireplace Present
|
Yes |
|
Fireplace Type
|
Insert |
|
Half Bath Total
|
1 |
|
Heating Type
|
Forced Air |
|
Stories Total
|
2 |
|
Size Interior
|
2,001 Ft2 |
|
Type
|
House |
Parking
Land
|
Acreage
|
No |
|
Land Amenities
|
Public Transit, Schools, Shopping |
|
Size Irregular
|
412.3 |
|
Size Total
|
412.3 M2 |
|
Size Total Text
|
412.3 M2 |
|
Surface Water
|
Ponds |
Rooms
| Level |
Type |
Length |
Width |
Dimensions |
|
Main Level |
Living Room |
4 m |
3.82 m |
4 m x 3.82 m |
|
Main Level |
Dining Room |
3.69 m |
3.2 m |
3.69 m x 3.2 m |
|
Main Level |
Kitchen |
3.59 m |
3.93 m |
3.59 m x 3.93 m |
|
Upper Level |
Primary Bedroom |
4.42 m |
3.93 m |
4.42 m x 3.93 m |
|
Upper Level |
Bedroom 2 |
3.69 m |
3.33 m |
3.69 m x 3.33 m |
|
Upper Level |
Bedroom 3 |
3.7 m |
3.15 m |
3.7 m x 3.15 m |
|
Upper Level |
Bonus Room |
2.61 m |
3.16 m |
2.61 m x 3.16 m |
https://www.realtor.ca/real-estate/28038942/10214-92a-av-morinville-morinville




