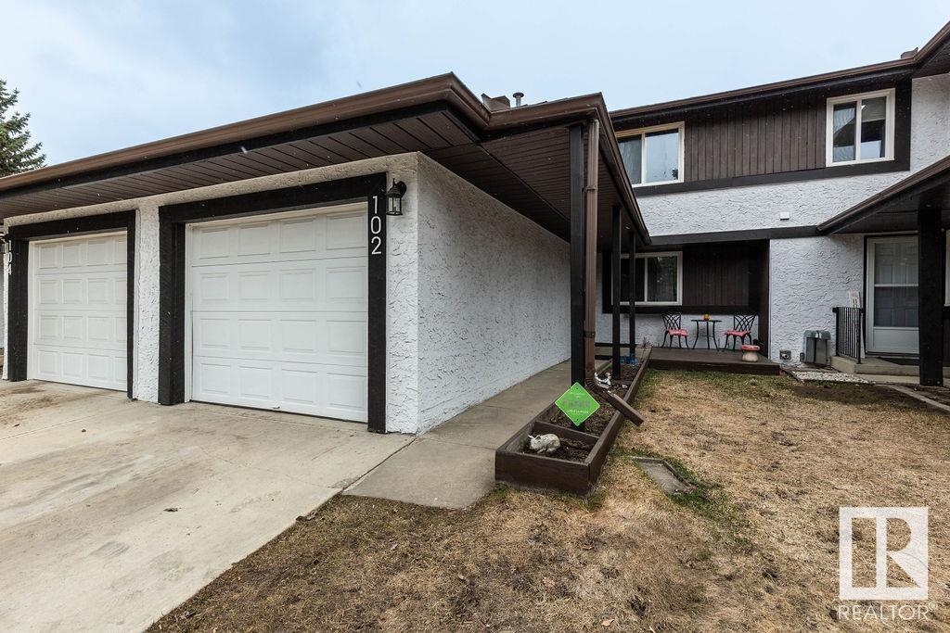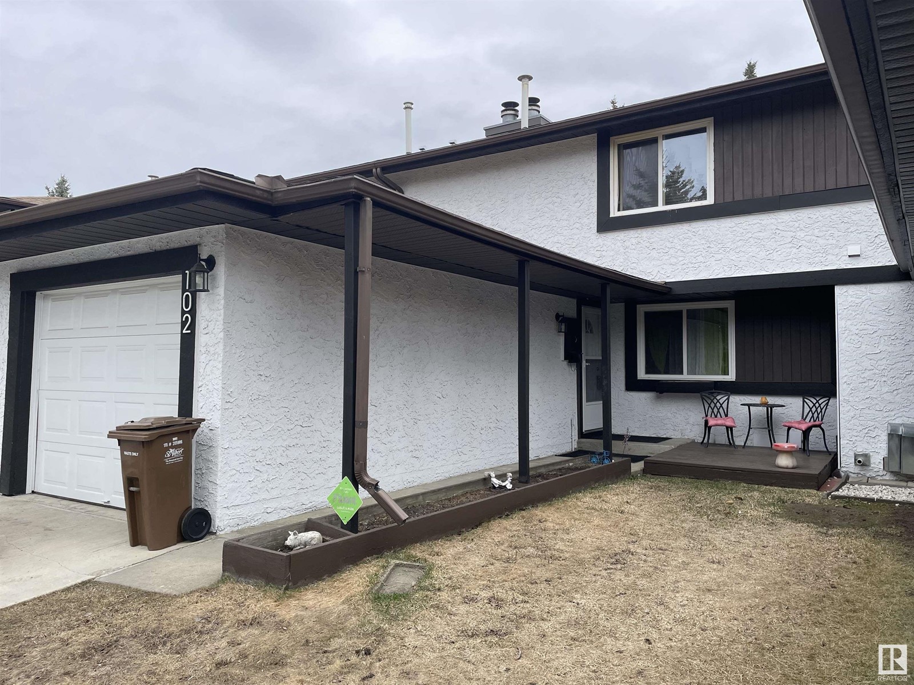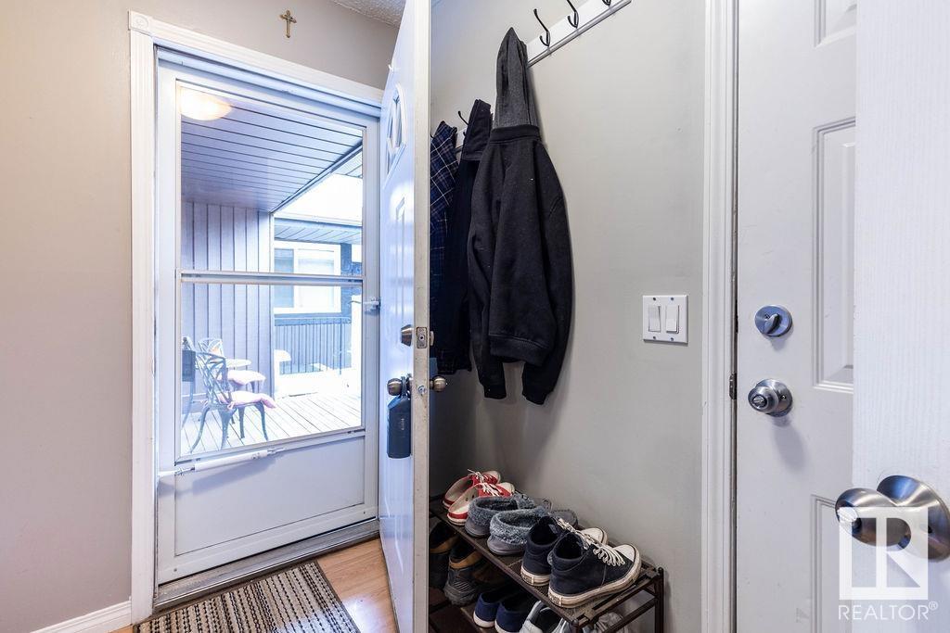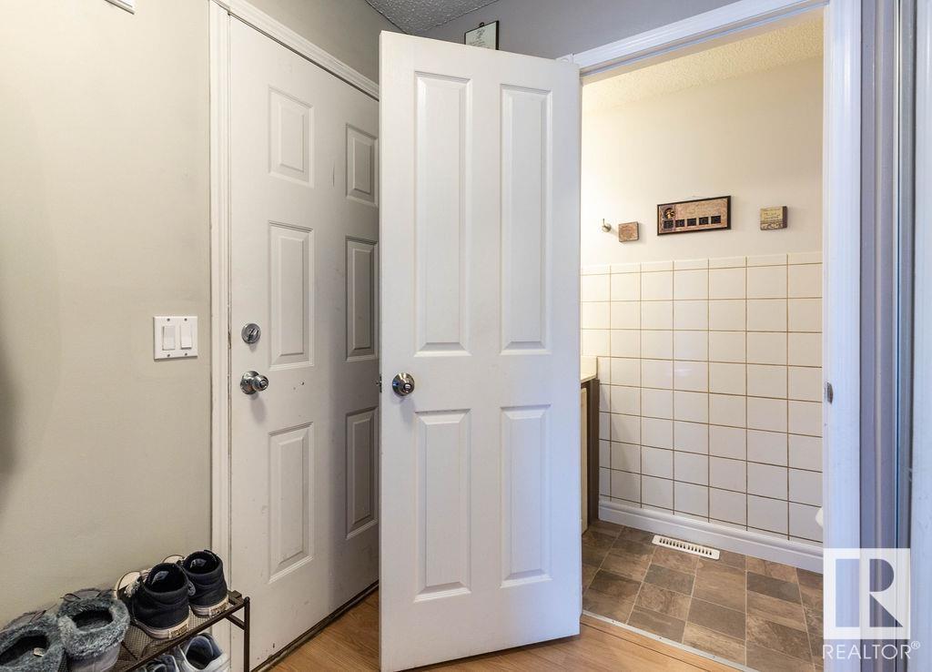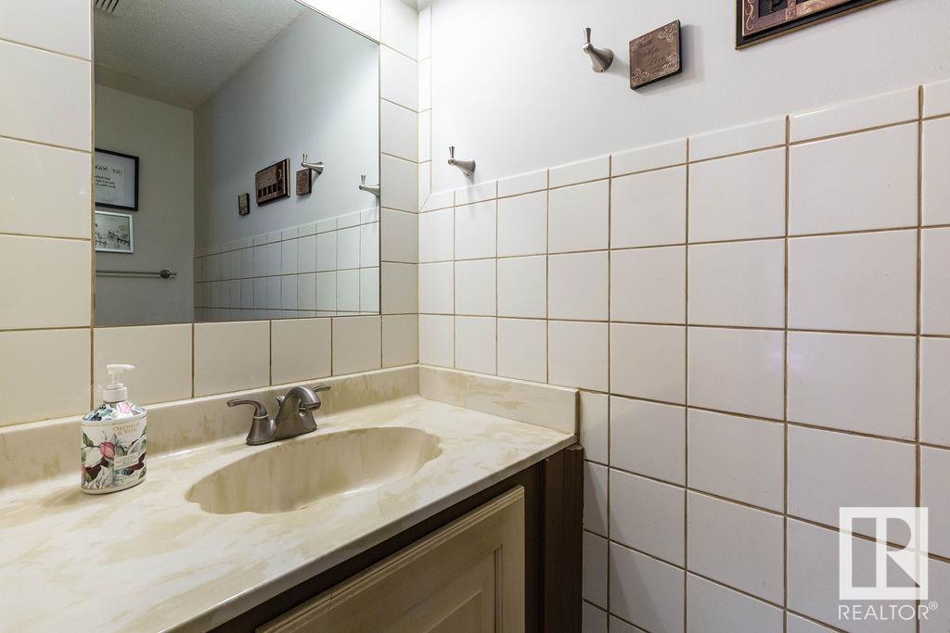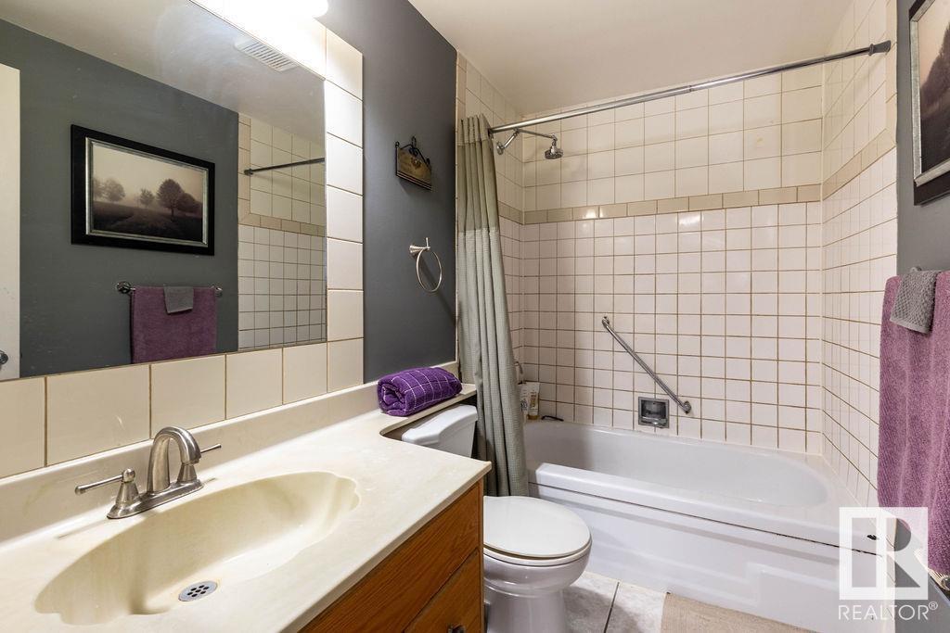102 Forest Gv St. Albert, Alberta T8N 3K6
$278,000Maintenance, Exterior Maintenance, Insurance, Landscaping, Other, See Remarks, Property Management, Water
$525.40 Monthly
Maintenance, Exterior Maintenance, Insurance, Landscaping, Other, See Remarks, Property Management, Water
$525.40 MonthlyWelcome home in the desirable Forest Grove Complex! The kitchen serves as the heart of this residence, a charming breakfast nook and ample cupboard and counter space perfect for all your culinary endeavors. The open-concept living room flows into the dining area, creating an ideal space for family gatherings. From the dining area, patio doors open to your own yard that overlooks the greenbelt and forest, complete with a gas line for your BBQ. Upstairs, you'll find a generously sized primary bedroom featuring a convenient walk-through closet that leads to the ensuite bathroom. Two additional bedrooms and a 4-piece bathroom completes the upper level. The basement offers a wonderful opportunity to create additional living space to suit your needs, whether you envision a family room, a home office, or a playroom. Parking is a breeze with the attached single garage and a private driveway, and it's just steps away from visitor parking. For added comfort during warmer months, this home also features central A/C (id:57557)
Property Details
| MLS® Number | E4430688 |
| Property Type | Single Family |
| Neigbourhood | Forest Lawn (St. Albert) |
| Amenities Near By | Park, Playground, Public Transit, Schools, Shopping |
| Features | Flat Site, Park/reserve |
| Parking Space Total | 2 |
| Structure | Deck, Porch, Patio(s) |
Building
| Bathroom Total | 4 |
| Bedrooms Total | 3 |
| Appliances | Dishwasher, Dryer, Garage Door Opener Remote(s), Garage Door Opener, Hood Fan, Refrigerator, Stove, Washer, Window Coverings |
| Basement Development | Partially Finished |
| Basement Type | Full (partially Finished) |
| Constructed Date | 1979 |
| Construction Style Attachment | Attached |
| Cooling Type | Central Air Conditioning |
| Fire Protection | Smoke Detectors |
| Fireplace Fuel | Wood |
| Fireplace Present | Yes |
| Fireplace Type | Corner |
| Half Bath Total | 3 |
| Heating Type | Forced Air |
| Stories Total | 2 |
| Size Interior | 1,274 Ft2 |
| Type | Row / Townhouse |
Parking
| Attached Garage |
Land
| Acreage | No |
| Fence Type | Fence |
| Land Amenities | Park, Playground, Public Transit, Schools, Shopping |
Rooms
| Level | Type | Length | Width | Dimensions |
|---|---|---|---|---|
| Basement | Family Room | 6.87 m | 3.08 m | 6.87 m x 3.08 m |
| Basement | Laundry Room | 3 m | 2.21 m | 3 m x 2.21 m |
| Main Level | Living Room | 3.66 m | 3.27 m | 3.66 m x 3.27 m |
| Main Level | Dining Room | 3.28 m | 3.19 m | 3.28 m x 3.19 m |
| Main Level | Kitchen | 3.54 m | 3.5 m | 3.54 m x 3.5 m |
| Upper Level | Primary Bedroom | 4.58 m | 3.19 m | 4.58 m x 3.19 m |
| Upper Level | Bedroom 2 | 3.39 m | 3.23 m | 3.39 m x 3.23 m |
| Upper Level | Bedroom 3 | 3.6 m | 2.66 m | 3.6 m x 2.66 m |
https://www.realtor.ca/real-estate/28161999/102-forest-gv-st-albert-forest-lawn-st-albert

