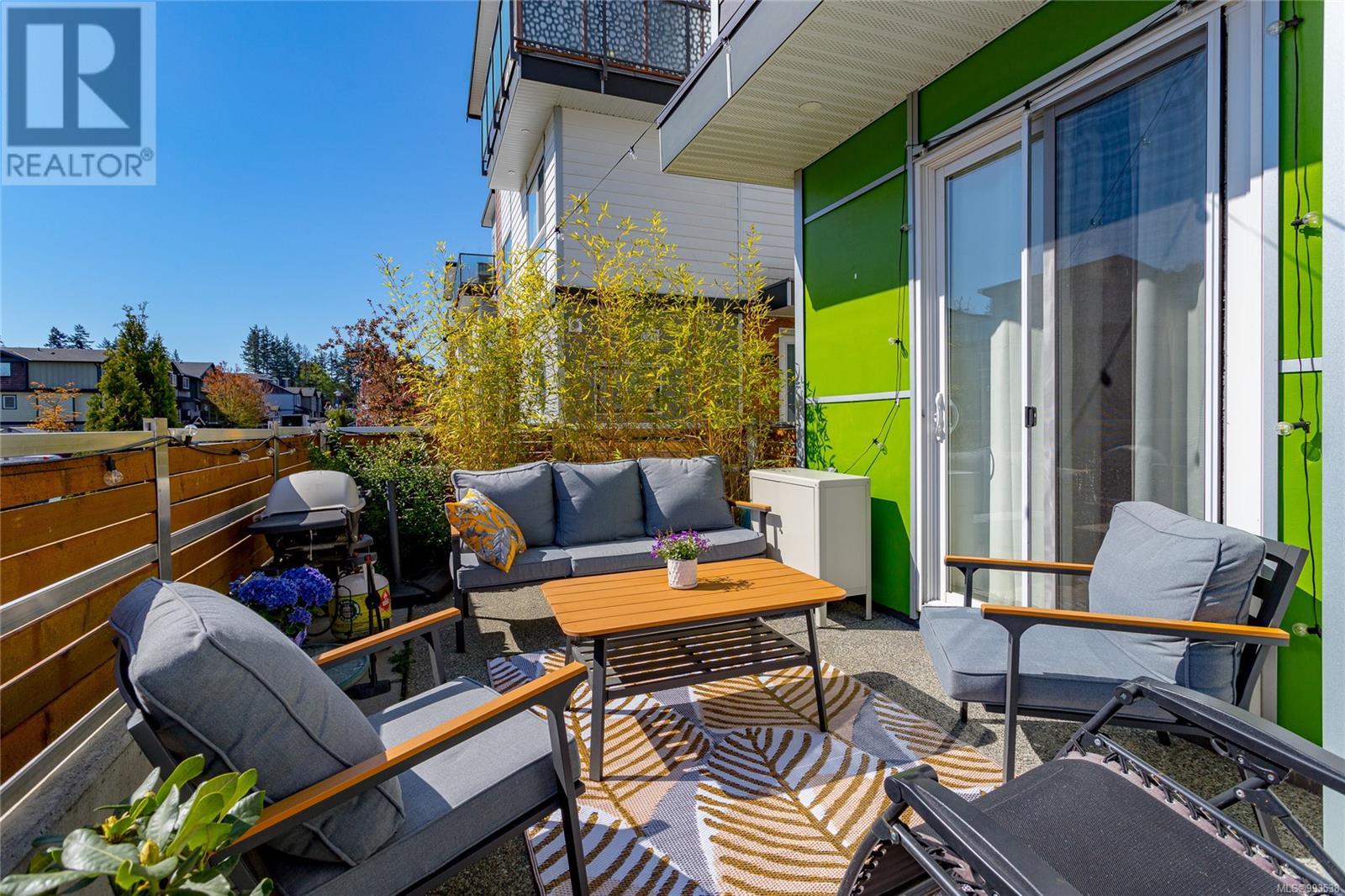102 3332 Radiant Way Langford, British Columbia V9C 0N4
$719,900Maintenance,
$379 Monthly
Maintenance,
$379 MonthlyWelcome to this bright 3-bed, 3-bath townhouse in the heart of family-friendly Happy Valley—just a short stroll to the elementary school, parks, and trails. Built in 2020, balance of 2-5-10 home warranty, this end-unit gem offers 1442 Sq Ft of thoughtfully designed living space. Soaring ceilings, oversized windows, and ICF construction that keeps things quiet and energy-efficient. The main floor is open concept with contemporary finishes. Kitchen has quartz countertops & stainless steel appliances. Stay cool in the summer & cozy in the winter with the efficient heat pump & air conditioning. Upstairs, the generous primary bedroom includes an ensuite, walk-in-closet & private deck that’s been engineered and wired for a hot tub. Downstairs, you'll love the basement storage—perfect for all the gear, tools, and holiday bins. The main level also offers a concrete patio for BBQs and a fully fenced yard area, offering a comfortable and secure space for kids or pets. (id:57557)
Property Details
| MLS® Number | 993538 |
| Property Type | Single Family |
| Neigbourhood | Happy Valley |
| Community Features | Pets Allowed With Restrictions, Family Oriented |
| Features | Level Lot, Other |
| Parking Space Total | 2 |
| Plan | Eps6512 |
| Structure | Patio(s) |
Building
| Bathroom Total | 3 |
| Bedrooms Total | 3 |
| Architectural Style | Contemporary |
| Constructed Date | 2020 |
| Cooling Type | Air Conditioned |
| Fireplace Present | Yes |
| Fireplace Total | 1 |
| Heating Fuel | Electric |
| Heating Type | Forced Air, Heat Pump |
| Size Interior | 2,044 Ft2 |
| Total Finished Area | 1442 Sqft |
| Type | Row / Townhouse |
Land
| Access Type | Road Access |
| Acreage | No |
| Size Irregular | 1872 |
| Size Total | 1872 Sqft |
| Size Total Text | 1872 Sqft |
| Zoning Type | Residential |
Rooms
| Level | Type | Length | Width | Dimensions |
|---|---|---|---|---|
| Second Level | Laundry Room | 5 ft | 6 ft | 5 ft x 6 ft |
| Second Level | Bedroom | 11 ft | 12 ft | 11 ft x 12 ft |
| Second Level | Bedroom | 9 ft | 12 ft | 9 ft x 12 ft |
| Second Level | Bathroom | 4-Piece | ||
| Third Level | Bathroom | 3-Piece | ||
| Third Level | Primary Bedroom | 12 ft | 12 ft | 12 ft x 12 ft |
| Main Level | Patio | 12 ft | 16 ft | 12 ft x 16 ft |
| Main Level | Bathroom | 2-Piece | ||
| Main Level | Kitchen | 9 ft | 9 ft | 9 ft x 9 ft |
| Main Level | Dining Room | 8 ft | 9 ft | 8 ft x 9 ft |
| Main Level | Living Room | 13 ft | 14 ft | 13 ft x 14 ft |
| Main Level | Entrance | 5 ft | 5 ft | 5 ft x 5 ft |
https://www.realtor.ca/real-estate/28183900/102-3332-radiant-way-langford-happy-valley







































