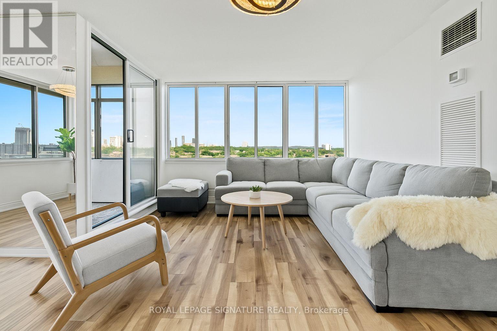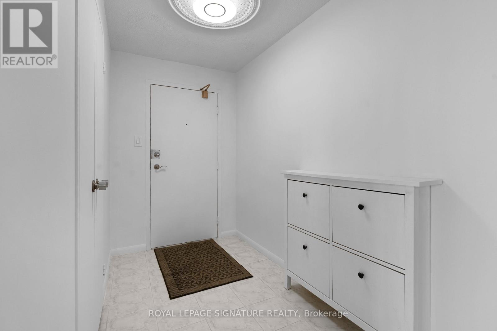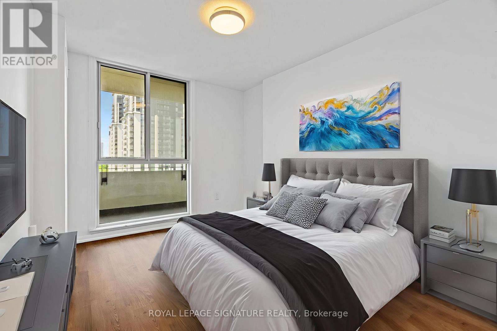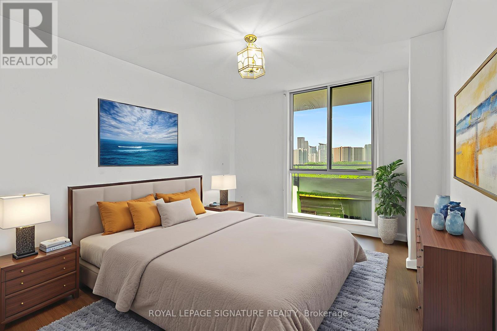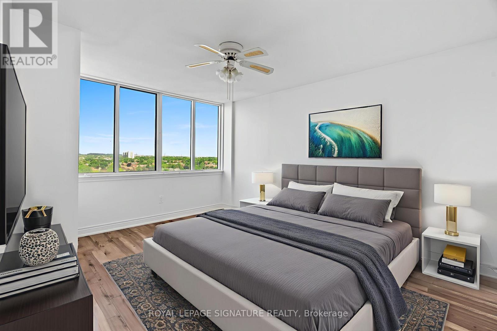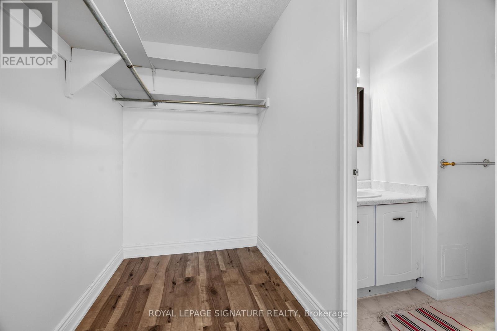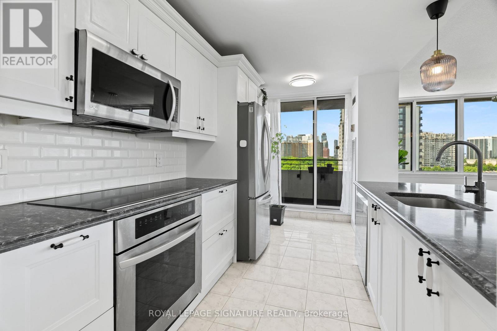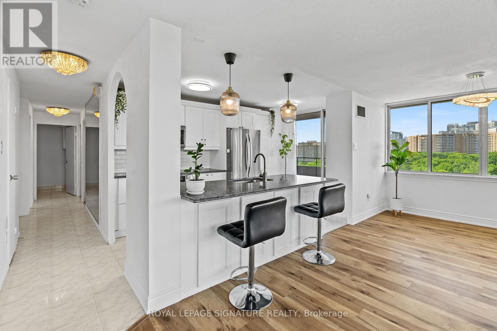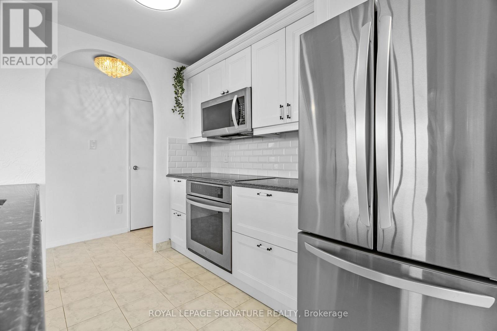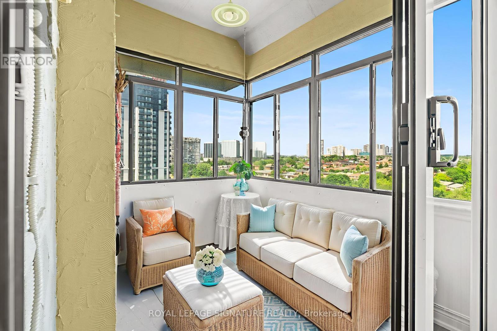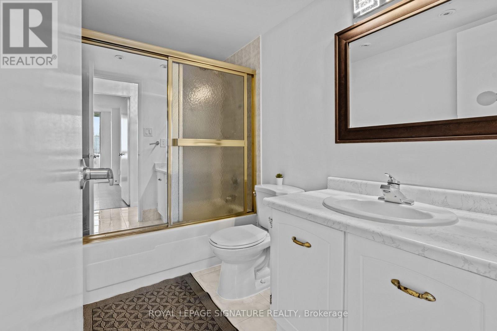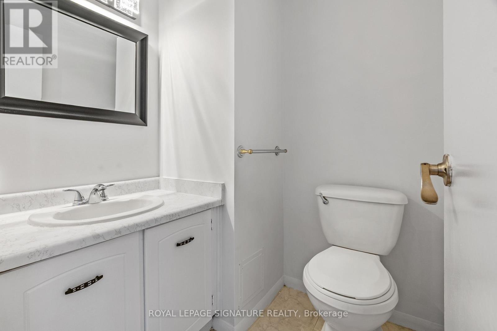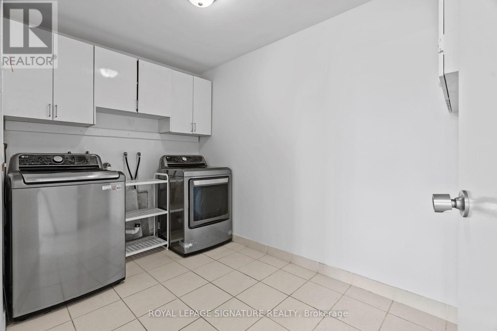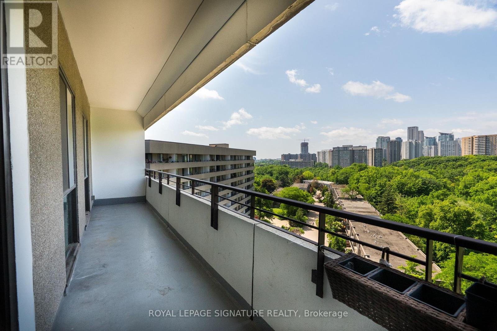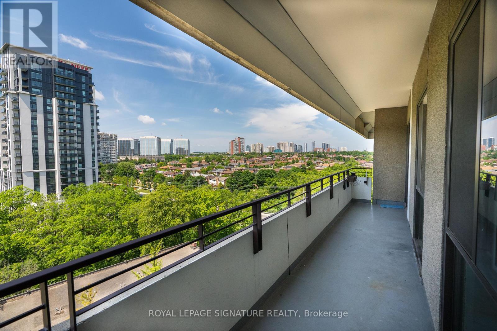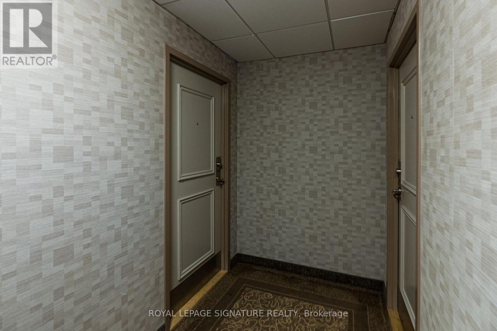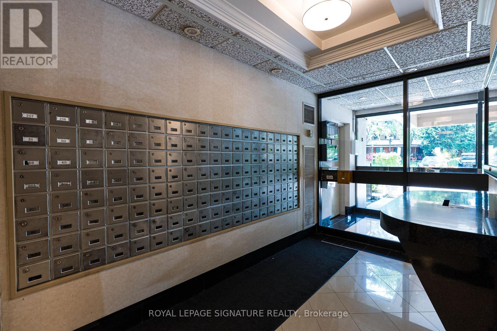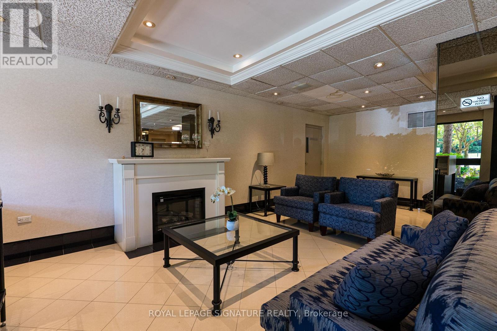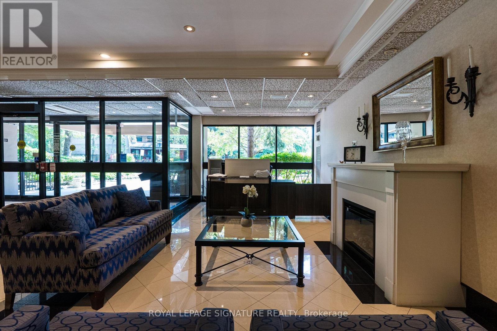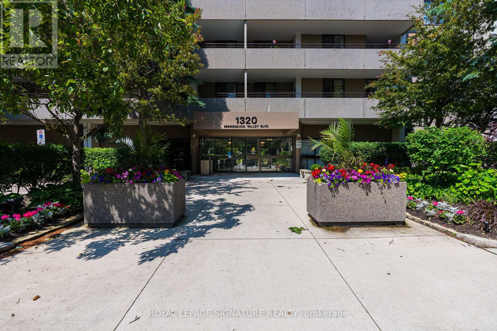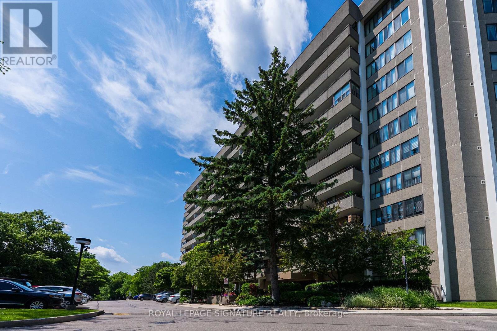1016 - 1320 Mississauga Valley Boulevard Mississauga, Ontario L5A 3R6
$575,000Maintenance, Heat, Electricity, Water, Cable TV, Common Area Maintenance, Insurance, Parking
$1,245 Monthly
Maintenance, Heat, Electricity, Water, Cable TV, Common Area Maintenance, Insurance, Parking
$1,245 MonthlySpacious Corner Unit in Prime Mississauga Location, Welcome to this beautifully maintained and freshly painted 3-bedroom, 2-bathroom corner unit condo nestled in the heart of Mississauga. Located just minutes from Square One Shopping Centre, major highways, public transit, and recreational facilities, this home offers both comfort and convenience. Situated on the 10thfloor of a quiet, mature building, this bright and airy suite features an open-concept layout with large windows that flood the space with natural light. The newly upgraded kitchen (2022)flows seamlessly into the spacious living and dining areas, which open onto an oversized private balcony with spectacular views. The king-sized primary bedroom is set apart for privacy and includes a walk-in closet and full ensuite bath. Two additional generously sized bedrooms featured nice views to the nature. New laminate flooring throughout, a full-sized in-suite laundry room with ample storage. Enjoy exceptional building amenities such as a sauna, party/games room, hobby room, tennis court, and evening security. Maintenance fees include all utilities: heat, hydro, water, A/C, Rogers cable TV and internet, plus one parking spot and a locker. Don't miss this rare opportunity to own one of the best layouts in a highly sought-after location! (id:57557)
Property Details
| MLS® Number | W12237603 |
| Property Type | Single Family |
| Community Name | Mississauga Valleys |
| Community Features | Pet Restrictions |
| Features | Balcony, Carpet Free, In Suite Laundry |
| Parking Space Total | 1 |
Building
| Bathroom Total | 2 |
| Bedrooms Above Ground | 3 |
| Bedrooms Total | 3 |
| Amenities | Storage - Locker |
| Appliances | Dishwasher, Dryer, Microwave, Stove, Washer, Refrigerator |
| Cooling Type | Central Air Conditioning |
| Exterior Finish | Concrete |
| Flooring Type | Laminate, Tile |
| Half Bath Total | 1 |
| Size Interior | 1,000 - 1,199 Ft2 |
| Type | Apartment |
Parking
| Underground | |
| Garage |
Land
| Acreage | No |
Rooms
| Level | Type | Length | Width | Dimensions |
|---|---|---|---|---|
| Main Level | Living Room | 5.33 m | 6.01 m | 5.33 m x 6.01 m |
| Main Level | Bathroom | Measurements not available | ||
| Main Level | Dining Room | 5.33 m | 6.01 m | 5.33 m x 6.01 m |
| Main Level | Sunroom | 2.13 m | 2.43 m | 2.13 m x 2.43 m |
| Main Level | Kitchen | 2.43 m | 4.06 m | 2.43 m x 4.06 m |
| Main Level | Primary Bedroom | 4.36 m | 3.35 m | 4.36 m x 3.35 m |
| Main Level | Bedroom 2 | 2.99 m | 3.45 m | 2.99 m x 3.45 m |
| Main Level | Bedroom 3 | 3.74 m | 3.45 m | 3.74 m x 3.45 m |
| Main Level | Laundry Room | 2.03 m | 3.2 m | 2.03 m x 3.2 m |
| Main Level | Foyer | Measurements not available | ||
| Main Level | Bathroom | Measurements not available |

