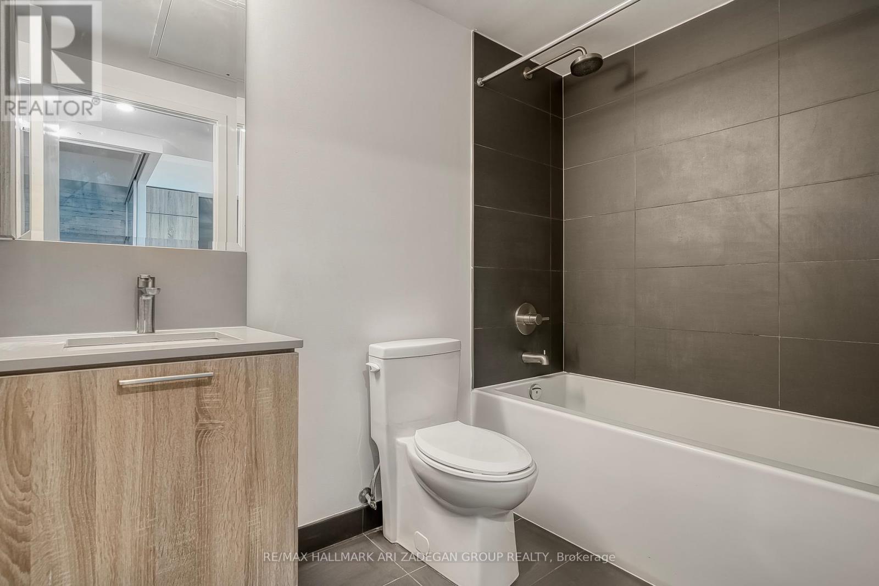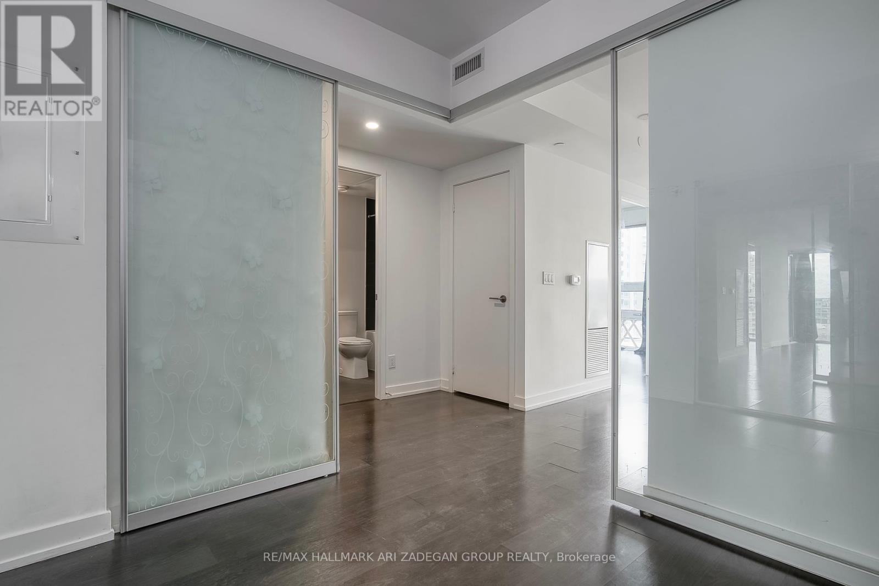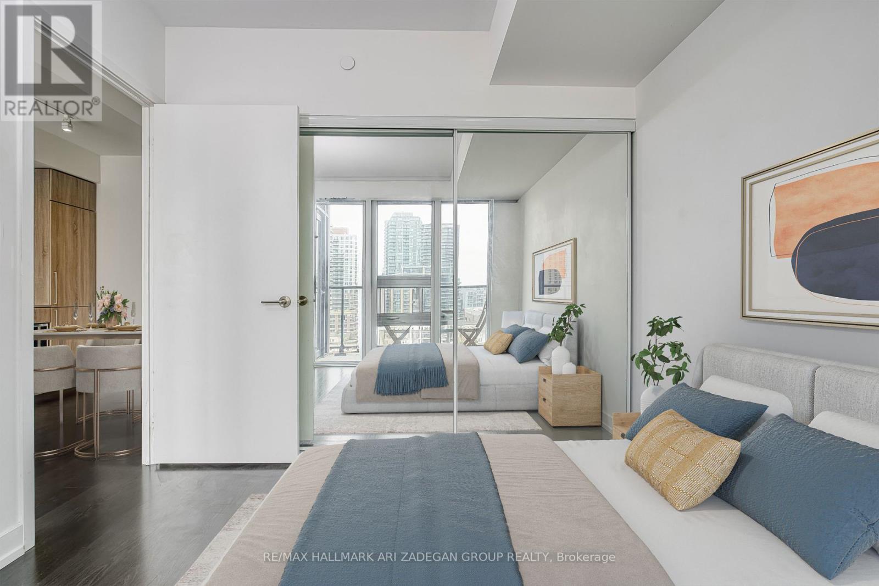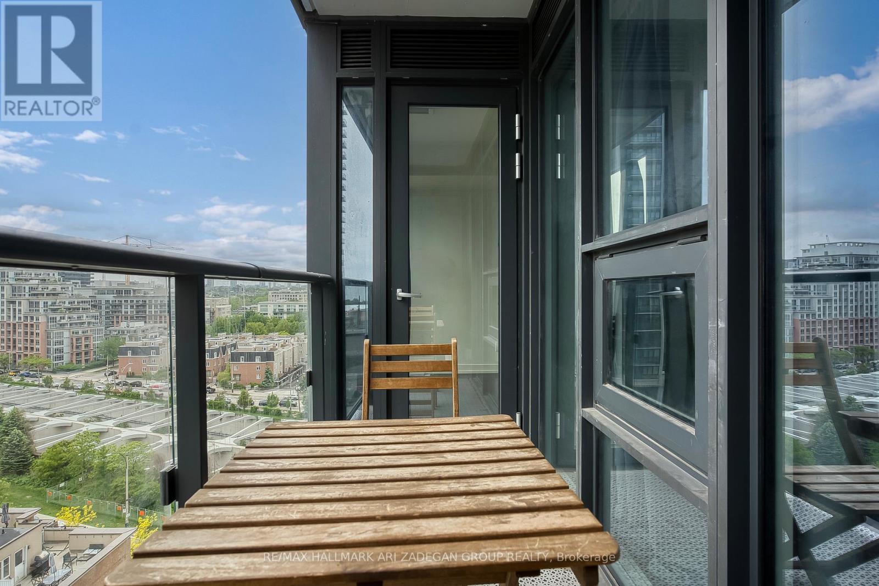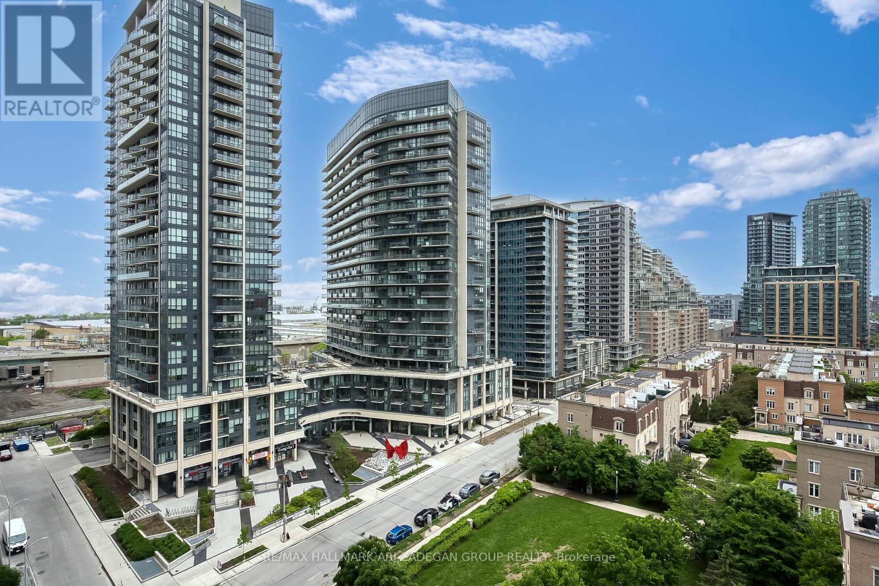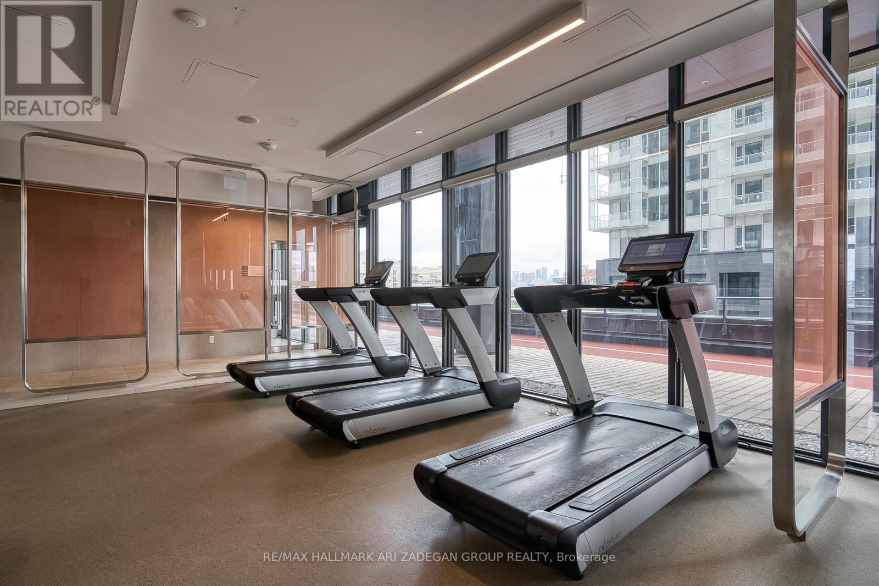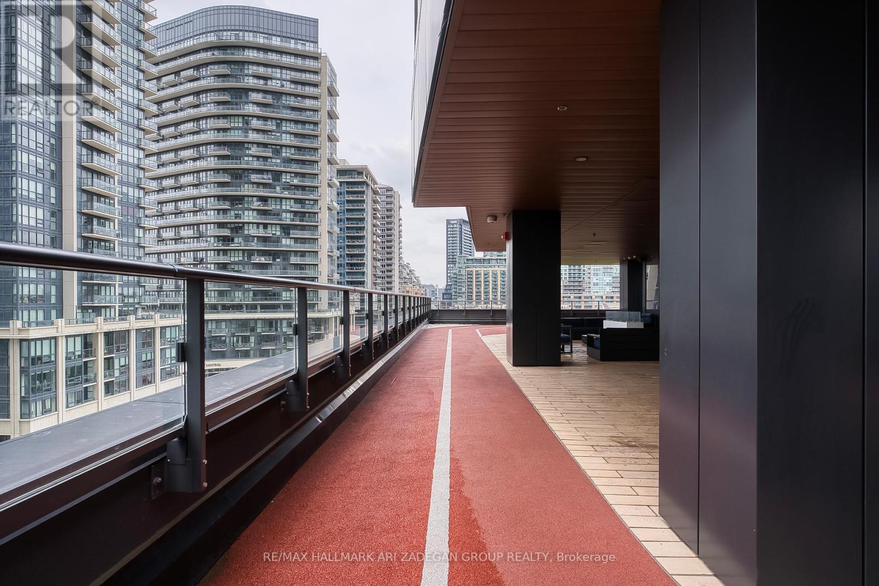1012 - 19 Western Battery Road Toronto, Ontario M6K 0E3
$632,000Maintenance, Common Area Maintenance, Insurance, Parking
$690.14 Monthly
Maintenance, Common Area Maintenance, Insurance, Parking
$690.14 MonthlyExperience modern urban living in this stylish 2-bedroom, 1-bathroom condo at the coveted Zen King West, nestled in the heart of vibrant Liberty Village. This sun-filled, open-concept suite showcases floor-to-ceiling windows with unobstructed views, and an upgraded eat-in kitchen featuring sleek built-in appliances, soft-close cabinetry, stone countertops, and a designer tile backsplash.The spacious primary bedroom offers double mirrored closets, while the versatile second bedroom enclosed with sliding glass doors makes an ideal second bedroom, home office or guest room.Indulge in resort-style amenities including a 5,000 sq ft fitness centre, 200m rooftop track with panoramic city views, and the serene Zen Spa complete with hot & cold plunge pools, steam room, and massage therapy rooms.Just steps from Hotel X, Exhibition Place, Budweiser Stage, Trillium Park, Ontario Place, and the Toronto waterfront. (id:57557)
Property Details
| MLS® Number | C12203301 |
| Property Type | Single Family |
| Community Name | Niagara |
| Amenities Near By | Park, Place Of Worship, Public Transit |
| Community Features | Pet Restrictions, Community Centre |
| Features | Balcony, Carpet Free |
| Parking Space Total | 1 |
| View Type | View |
Building
| Bathroom Total | 1 |
| Bedrooms Above Ground | 2 |
| Bedrooms Total | 2 |
| Age | 0 To 5 Years |
| Amenities | Storage - Locker |
| Appliances | Oven - Built-in |
| Cooling Type | Central Air Conditioning |
| Exterior Finish | Concrete |
| Flooring Type | Laminate |
| Heating Fuel | Natural Gas |
| Heating Type | Forced Air |
| Size Interior | 600 - 699 Ft2 |
| Type | Apartment |
Parking
| Underground | |
| Garage |
Land
| Acreage | No |
| Land Amenities | Park, Place Of Worship, Public Transit |
Rooms
| Level | Type | Length | Width | Dimensions |
|---|---|---|---|---|
| Flat | Foyer | 2.3 m | 1.1 m | 2.3 m x 1.1 m |
| Flat | Living Room | 3.4 m | 2.93 m | 3.4 m x 2.93 m |
| Flat | Kitchen | 3.6 m | 2.92 m | 3.6 m x 2.92 m |
| Flat | Primary Bedroom | 3.18 m | 2.82 m | 3.18 m x 2.82 m |
| Flat | Bedroom 2 | 2.4 m | 2.77 m | 2.4 m x 2.77 m |
https://www.realtor.ca/real-estate/28431538/1012-19-western-battery-road-toronto-niagara-niagara





