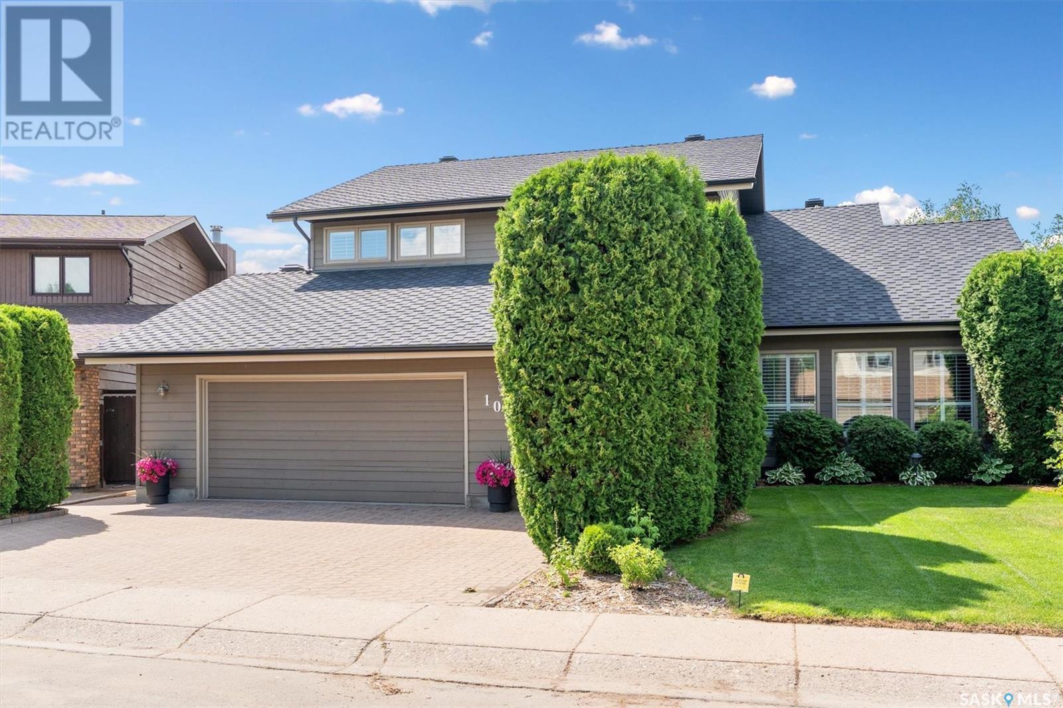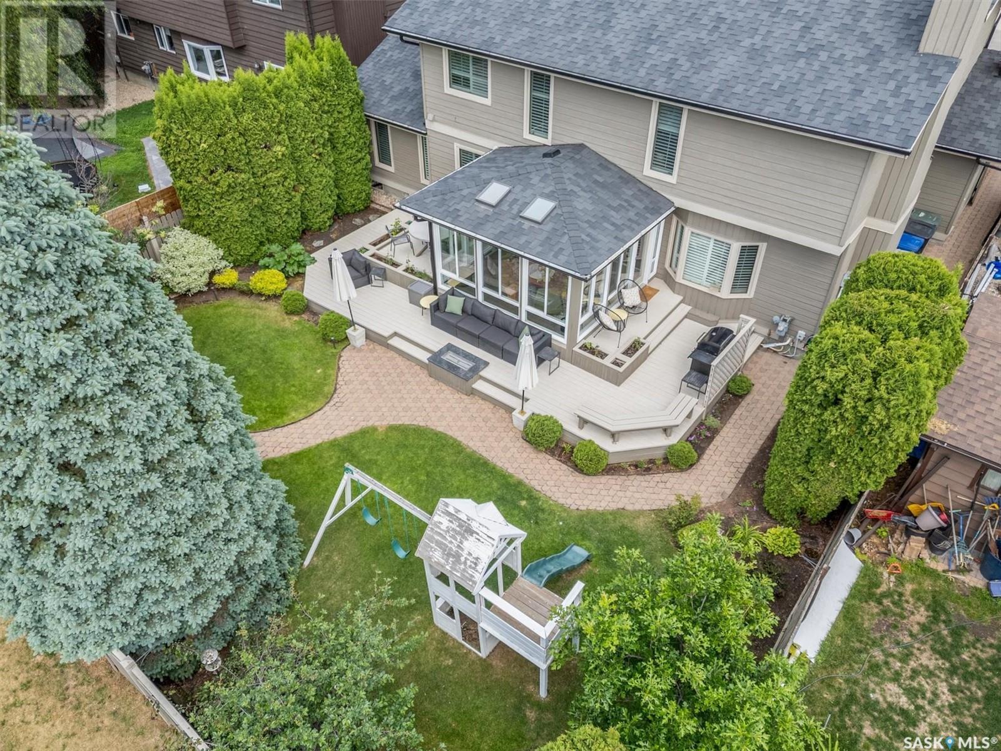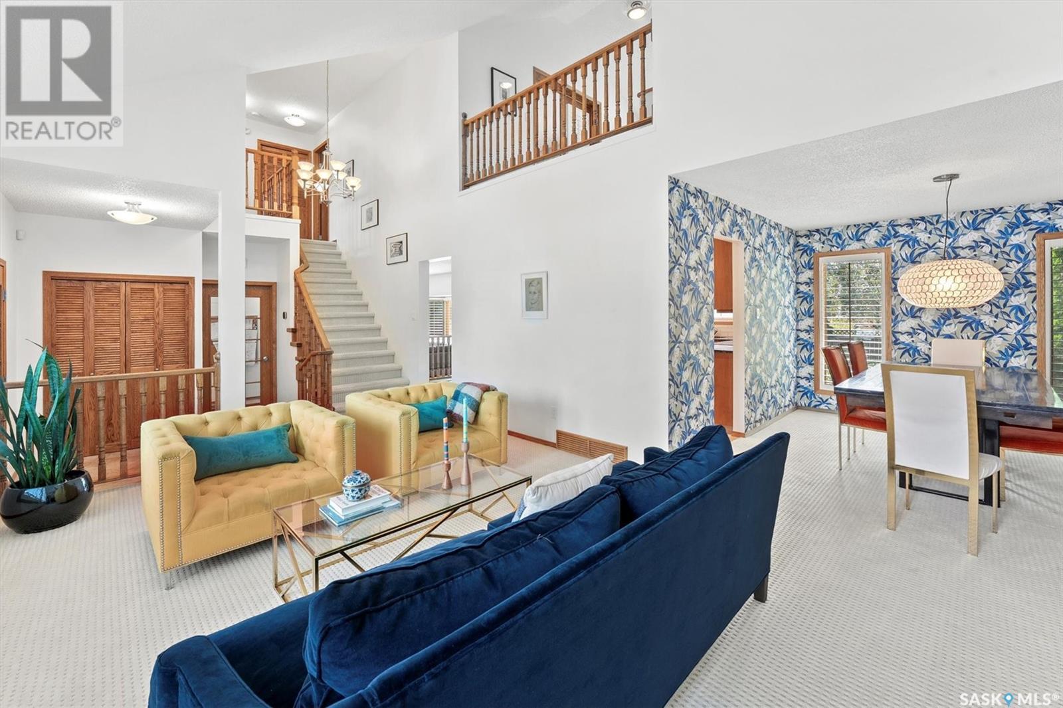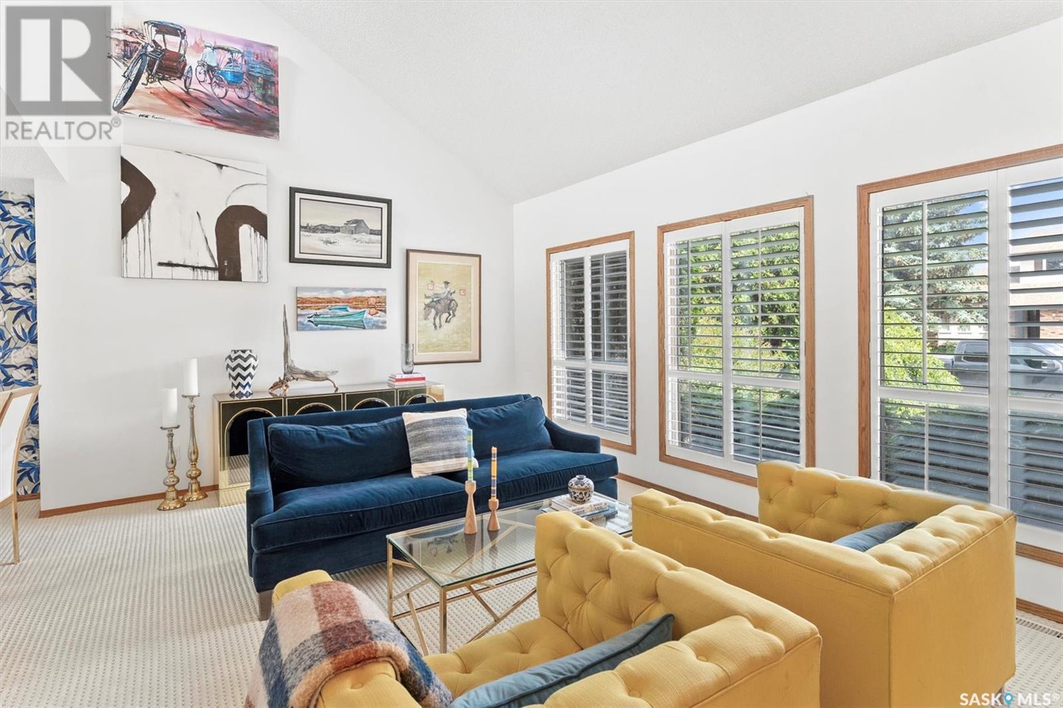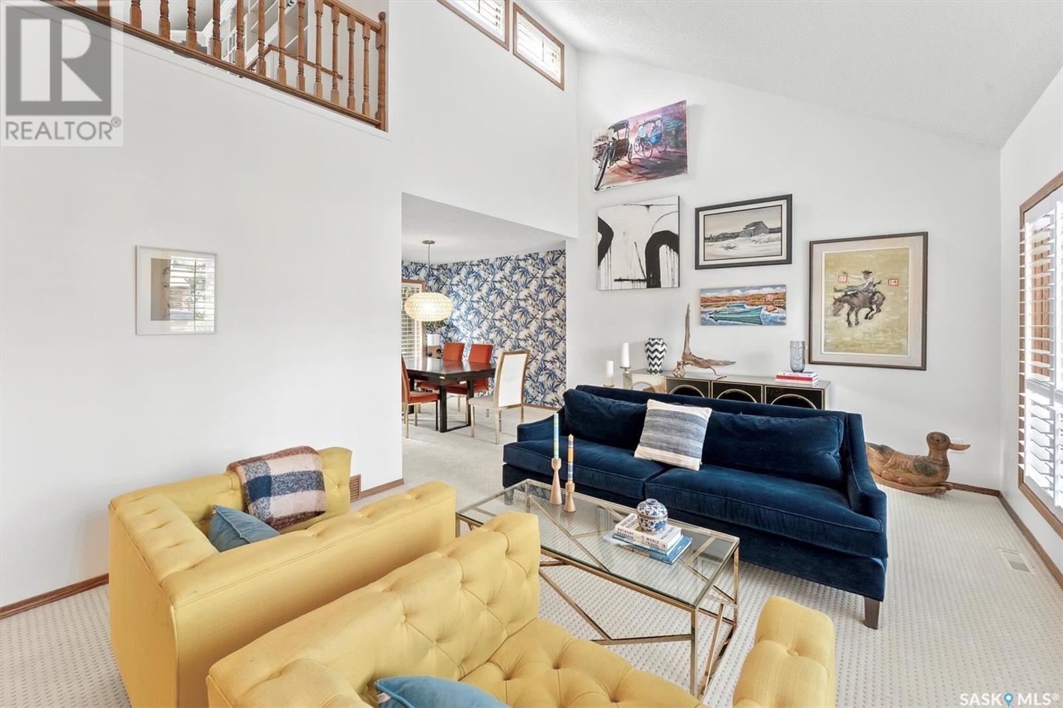3 Bedroom
4 Bathroom
2,606 ft2
2 Level
Fireplace
Central Air Conditioning
Forced Air
Lawn, Underground Sprinkler
$879,900
Welcome to 1011 Emerald Crescent, tucked away on a quiet street in Saskatoon’s desirable Lakeview neighbourhood. This beautifully maintained home offers a unique mix of space, comfort, and thoughtful upgrades throughout — perfect for growing families or anyone looking for a home that’s both stylish and functional. With a total of three bedrooms and four bathrooms, there’s plenty of room for everyone to spread out and feel at home. Note that there is a Den is the basement for guests. Inside, you’re greeted with vaulted ceilings and large windows that flood the main living area with natural light. The kitchen includes Alder Wood cabinets, under cabinet lighting, granite countertops, upscale stainless steel appliances, & heated tile flooring. Just off the kitchen is a cozy south facing sunroom that’s sure to become your favourite space — it features skylights and remote-control blinds, making it the perfect spot to unwind any time of day or year. Upstairs, the primary bedroom is a true retreat with a walk-in closet and a large five-piece ensuite that includes his-and-her sinks, a jet tub, heated floors (yes, all the tiled bathrooms are heated) and plenty of room to relax. Overlooking the main floor is a bright loft space that works great as a home office, studio, or quiet reading corner. The additional bedrooms are large and nicely decorated. The backyard is spacious and private, backing Lakeview park. Underground sprinklers in both the front and back make maintenance easy. And if you're looking for a garage that’s more than just a place to park, you’ll love that it’s fully finished, heated with in floor heat and has an exhaust fan to keep humidity low. This is a home that’s been truly cared for and it shows in every room. Located close to schools, parks, walking trails, and all of Lakeview’s great amenities, 1011 Emerald Crescent is a standout. If you’ve been waiting for something special in this area, this could be the one. (id:57557)
Property Details
|
MLS® Number
|
SK009810 |
|
Property Type
|
Single Family |
|
Neigbourhood
|
Lakeview SA |
|
Features
|
Treed, Rectangular, Double Width Or More Driveway |
|
Structure
|
Deck, Patio(s) |
Building
|
Bathroom Total
|
4 |
|
Bedrooms Total
|
3 |
|
Appliances
|
Washer, Refrigerator, Dishwasher, Dryer, Alarm System, Garburator, Window Coverings, Garage Door Opener Remote(s), Hood Fan, Stove |
|
Architectural Style
|
2 Level |
|
Basement Development
|
Finished |
|
Basement Type
|
Full (finished) |
|
Constructed Date
|
1986 |
|
Cooling Type
|
Central Air Conditioning |
|
Fire Protection
|
Alarm System |
|
Fireplace Fuel
|
Gas |
|
Fireplace Present
|
Yes |
|
Fireplace Type
|
Conventional |
|
Heating Fuel
|
Natural Gas |
|
Heating Type
|
Forced Air |
|
Stories Total
|
2 |
|
Size Interior
|
2,606 Ft2 |
|
Type
|
House |
Parking
|
Attached Garage
|
|
|
Interlocked
|
|
|
Heated Garage
|
|
|
Parking Space(s)
|
4 |
Land
|
Acreage
|
No |
|
Fence Type
|
Fence |
|
Landscape Features
|
Lawn, Underground Sprinkler |
|
Size Frontage
|
59 Ft |
|
Size Irregular
|
59x115 |
|
Size Total Text
|
59x115 |
Rooms
| Level |
Type |
Length |
Width |
Dimensions |
|
Second Level |
Primary Bedroom |
|
|
12'6 x 16'9 |
|
Second Level |
Den |
|
|
9'0 x 13'0 |
|
Second Level |
Bedroom |
|
|
11'2 x 12'9 |
|
Second Level |
4pc Bathroom |
|
|
5'2 x 10'7 |
|
Second Level |
5pc Ensuite Bath |
|
|
10'3 x 10'2 |
|
Second Level |
Bedroom |
13 ft |
13 ft |
13 ft x 13 ft |
|
Basement |
Family Room |
|
|
17'0 x 23'0 |
|
Basement |
Den |
|
|
10'6 x 10'9 |
|
Basement |
3pc Bathroom |
|
|
10'5 x 5'3 |
|
Basement |
Storage |
|
|
7'11 x 8'4 |
|
Basement |
Other |
|
|
15'9 x 15'9 |
|
Main Level |
Foyer |
|
|
7'0 x 15'0 |
|
Main Level |
Living Room |
|
|
12'8 x 18'0 |
|
Main Level |
Kitchen |
|
|
10'6 x 18'5 |
|
Main Level |
Dining Room |
|
|
11'0 x 11'0 |
|
Main Level |
Sunroom |
|
|
12'6 x 13'9 |
|
Main Level |
Family Room |
|
|
11'0 x 17'9 |
|
Main Level |
Other |
|
|
18'08 x 11'10 |
|
Main Level |
2pc Bathroom |
|
|
5'05 x 7'06 |
https://www.realtor.ca/real-estate/28485238/1011-emerald-crescent-saskatoon-lakeview-sa

