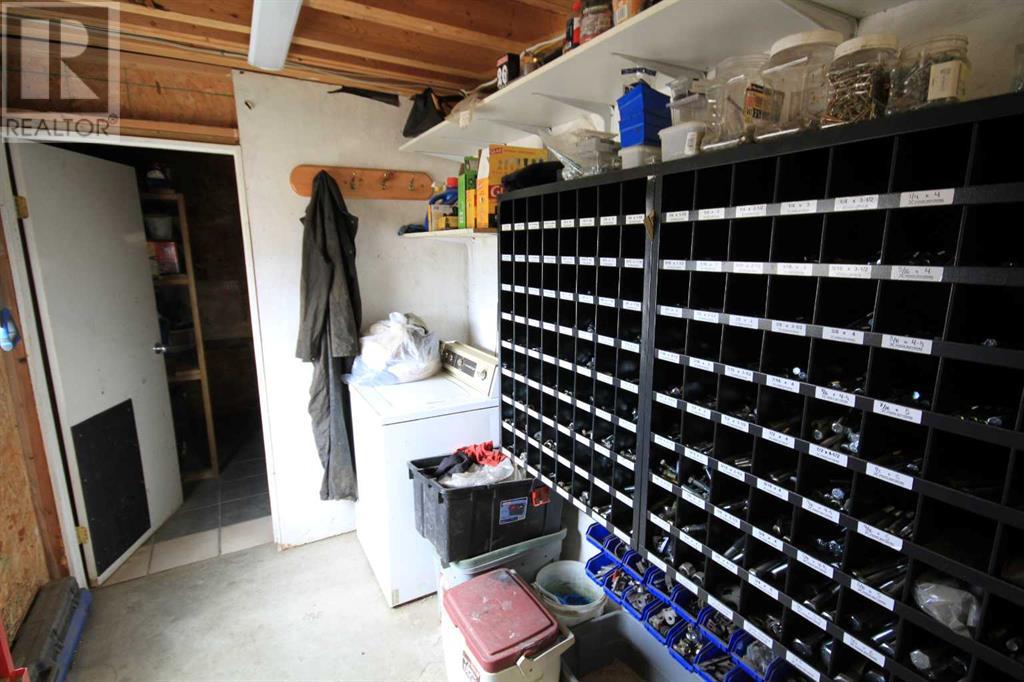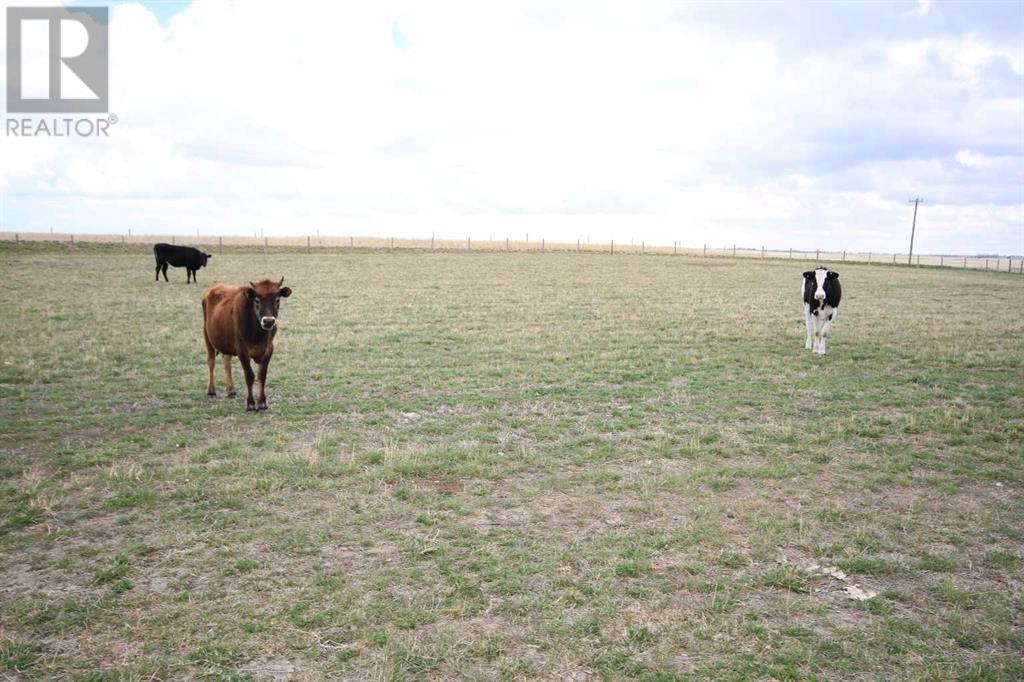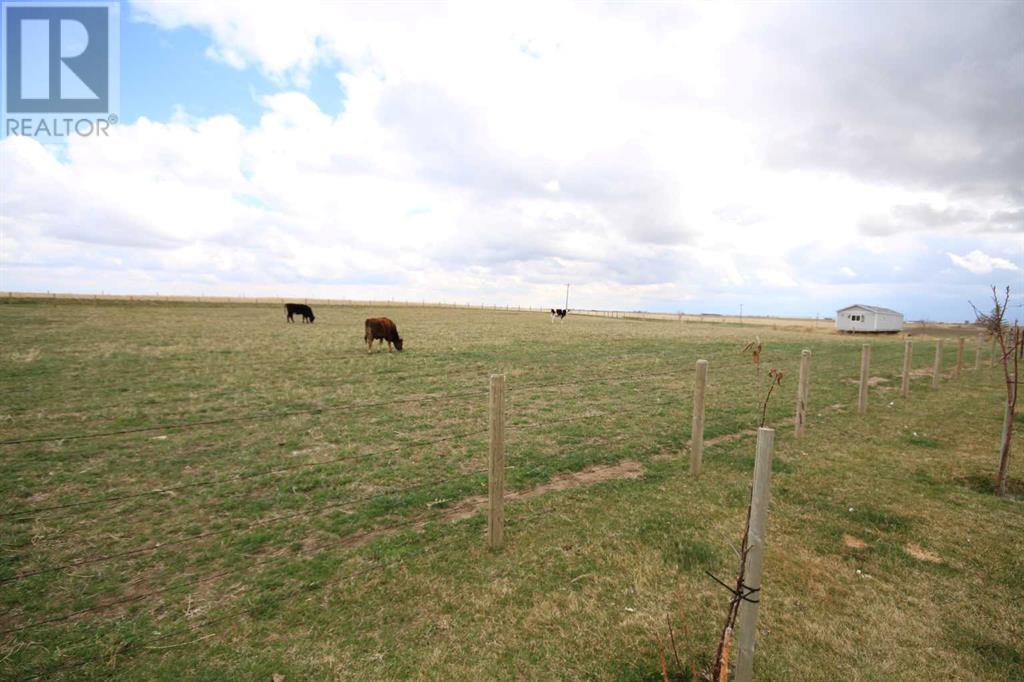6 Bedroom
3 Bathroom
1,411 ft2
Mobile Home
Fireplace
Central Air Conditioning
Forced Air
Acreage
Landscaped
$659,900
If you're in search of an exceptional property zoned for Rural Agricultural use, this expansive six-acre estate is the perfect blend of tranquility and functionality, ideal for those seeking a serene rural lifestyle. The well-appointed mobile home boasts impressive 9-foot ceilings, creating an open and airy atmosphere, with a cozy sitting area featuring a gas fireplace—perfect for relaxing with a good book or entertaining friends and family. The home includes three bedrooms upstairs, including a primary suite with a walk-in closet and a luxurious 4-piece ensuite, along with an additional 3-piece bathroom on the main floor for added convenience. The walk-out basement provides even more space, showcasing a large family room alongside three additional bedrooms and another 3-piece bathroom. With central air conditioning and a high-efficiency furnace for year-round comfort, this property offers not only a comfortable living space but also significant agricultural advantages, including an irrigation system and reliable water supply for gardening or raising animals. Nestled in a serene environment, you can enjoy the peace and beauty of rural living while maintaining easy access to local amenities. One of the standout features is the heated 32' x 64' shop, equipped with a bathroom and ample storage space, making it a dream for tradespeople, hobbyists, or anyone wanting to embark on DIY projects. Don’t miss this incredible opportunity to own a remarkable acreage that caters to families, hobbyists, and nature enthusiasts alike—schedule a viewing today with your favorite realtor and see the potential for your future home! (id:57557)
Property Details
|
MLS® Number
|
A2211972 |
|
Property Type
|
Single Family |
|
Features
|
See Remarks, Other, No Neighbours Behind, No Smoking Home, Sauna |
|
Plan
|
1110887 |
|
Structure
|
Greenhouse, Deck |
Building
|
Bathroom Total
|
3 |
|
Bedrooms Above Ground
|
3 |
|
Bedrooms Below Ground
|
3 |
|
Bedrooms Total
|
6 |
|
Architectural Style
|
Mobile Home |
|
Basement Development
|
Finished |
|
Basement Type
|
Full (finished) |
|
Constructed Date
|
2008 |
|
Construction Material
|
Wood Frame |
|
Construction Style Attachment
|
Detached |
|
Cooling Type
|
Central Air Conditioning |
|
Exterior Finish
|
Vinyl Siding |
|
Fireplace Present
|
Yes |
|
Fireplace Total
|
1 |
|
Flooring Type
|
Carpeted, Laminate, Linoleum |
|
Foundation Type
|
Poured Concrete |
|
Heating Fuel
|
Natural Gas |
|
Heating Type
|
Forced Air |
|
Stories Total
|
1 |
|
Size Interior
|
1,411 Ft2 |
|
Total Finished Area
|
1411.2 Sqft |
|
Type
|
Manufactured Home |
|
Utility Water
|
Cistern |
Parking
Land
|
Acreage
|
Yes |
|
Fence Type
|
Partially Fenced |
|
Landscape Features
|
Landscaped |
|
Sewer
|
Septic Field, Septic Tank |
|
Size Irregular
|
6.13 |
|
Size Total
|
6.13 Ac|5 - 9.99 Acres |
|
Size Total Text
|
6.13 Ac|5 - 9.99 Acres |
|
Zoning Description
|
Rural Agriculture |
Rooms
| Level |
Type |
Length |
Width |
Dimensions |
|
Basement |
Family Room |
|
|
15.25 Ft x 17.17 Ft |
|
Basement |
Sauna |
|
|
7.67 Ft x 3.67 Ft |
|
Basement |
Furnace |
|
|
11.33 Ft x 9.17 Ft |
|
Basement |
Bedroom |
|
|
10.00 Ft x 12.50 Ft |
|
Basement |
Bedroom |
|
|
10.00 Ft x 12.50 Ft |
|
Basement |
Bedroom |
|
|
17.25 Ft x 10.00 Ft |
|
Basement |
3pc Bathroom |
|
|
Measurements not available |
|
Main Level |
Primary Bedroom |
|
|
12.25 Ft x 12.75 Ft |
|
Main Level |
Living Room |
|
|
18.42 Ft x 14.25 Ft |
|
Main Level |
Other |
|
|
18.42 Ft x 12.25 Ft |
|
Main Level |
Bedroom |
|
|
9.58 Ft x 9.00 Ft |
|
Main Level |
Recreational, Games Room |
|
|
13.83 Ft x 9.00 Ft |
|
Main Level |
Bedroom |
|
|
9.33 Ft x 9.00 Ft |
|
Main Level |
4pc Bathroom |
|
|
Measurements not available |
|
Main Level |
3pc Bathroom |
|
|
Measurements not available |
https://www.realtor.ca/real-estate/28203811/101040-rr-18-2-rural-taber-md-of






















































