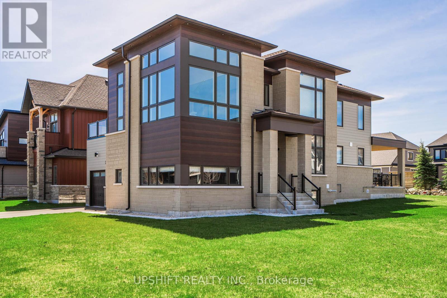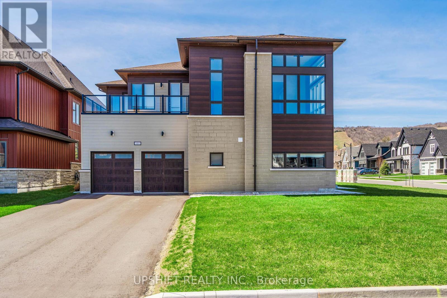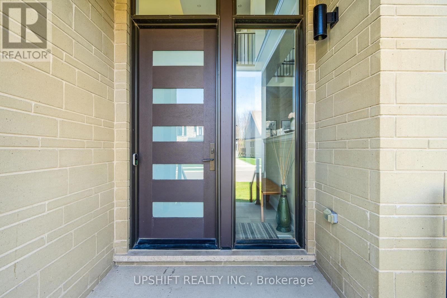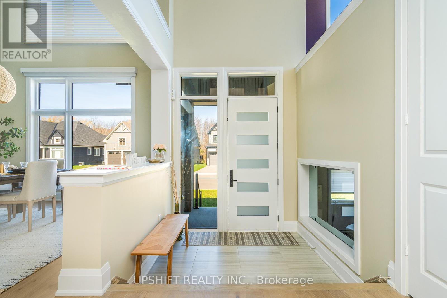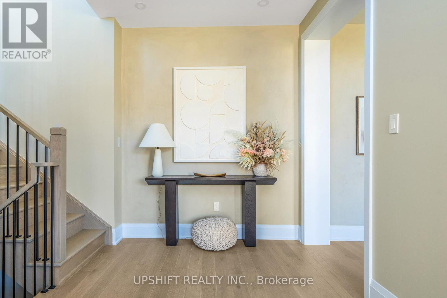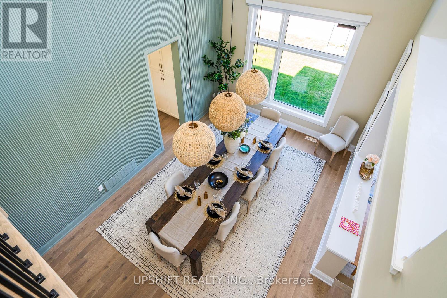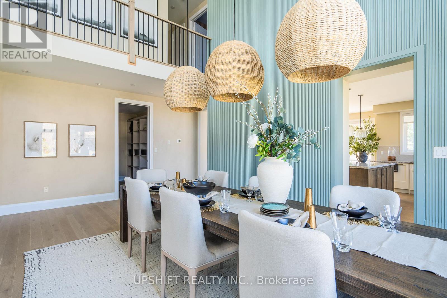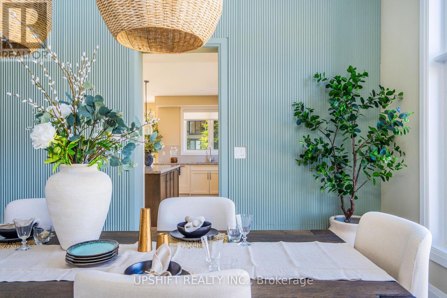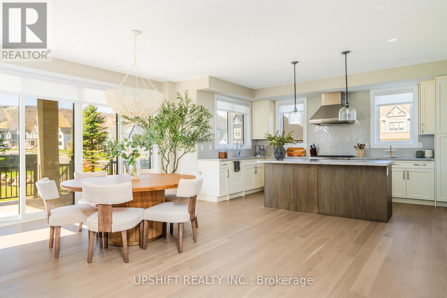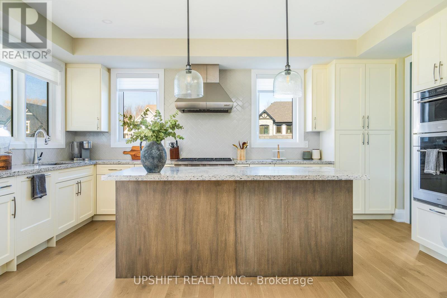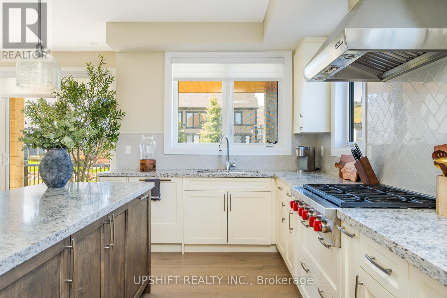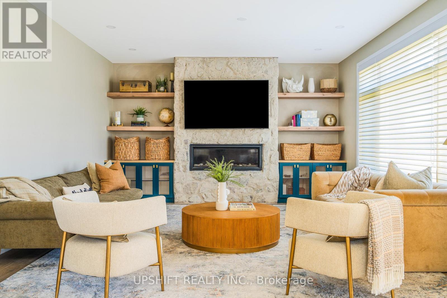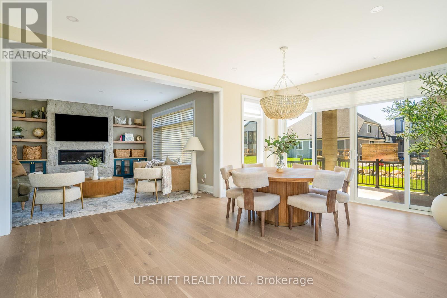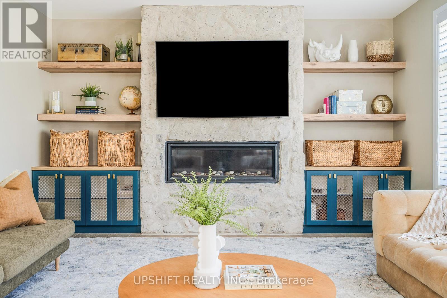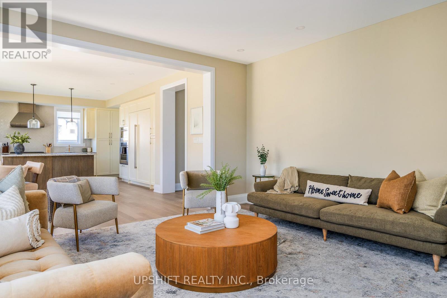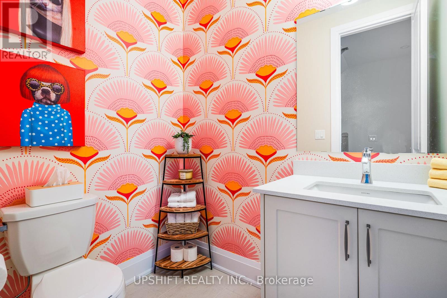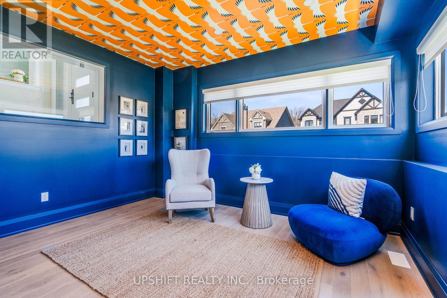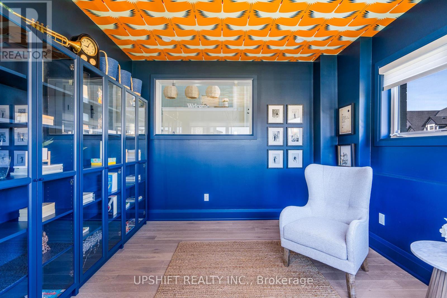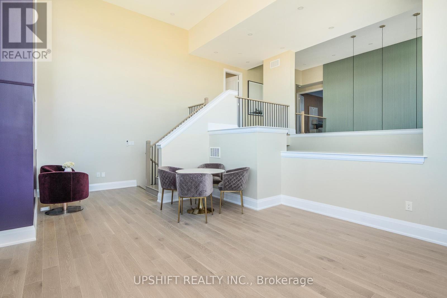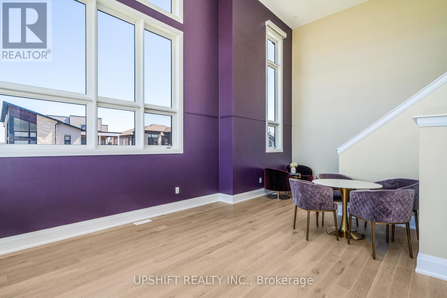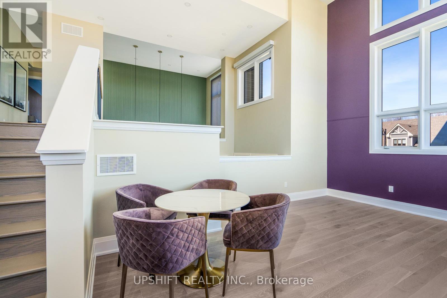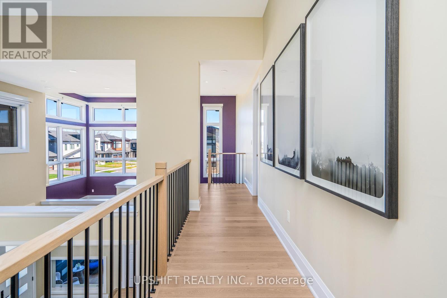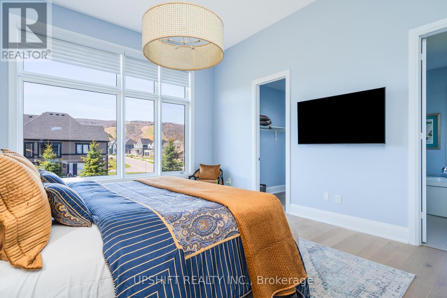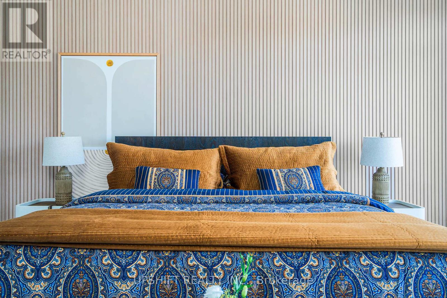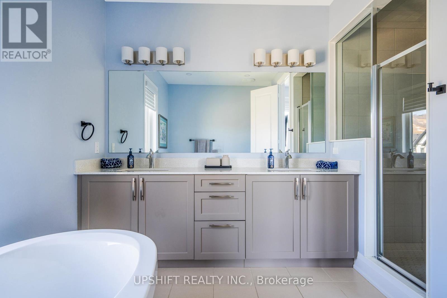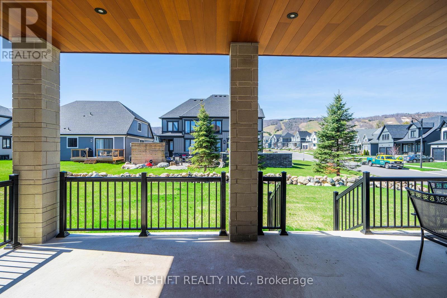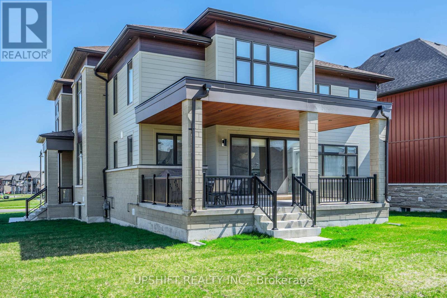6 Bedroom
5 Bathroom
3,500 - 5,000 ft2
Fireplace
Central Air Conditioning
Forced Air
$12,000 Monthly
Winter 2025/2026 Rental $12,000/Month, Includes EV Charger| Luxury Living in the Heart of Blue Mountain Village | Min. 120-Night Stay | Dec 1- Mar 31 Step into exceptional luxury with this fully furnished designer villa, ideally located just steps from Blue Mountain Village and a championship golf course. Offering over 6,300 sq ft of refined living space (4,400 sq ft + 1,900 sq ft finished basement), this meticulously crafted home blends modern elegance, mountain charm, and cozy winter comfort. Property Features: 6 Spacious Bedrooms | 5 Bathrooms , Gourmet Chefs Kitchen with Sub-Zero & WOLF Appliances, Grand Lodge Room with soaring ceilings & fireplace. Backyard Loggia with panoramic mountain views, Finished Basement featuring a Home Theatre & Games Room with Billiards Table, Tranquil Yoga Room / Library , your personal retreat. Second-Floor Laundry for added convenience, Designer Furnishings & Premium Finishes throughout. Double Garage + Driveway Parking for 6 Vehicles EV Charger Included. Lifestyle & Location :Enjoy the very best of Blue Mountain living this winter :Ski and snowboard Ontario's premier slopes, explore snowshoe and cross-country trails, or unwind après-ski at the nearby Scandinave Spa. Just minutes from Collingwood, Thornbury, and local shops, restaurants, and boutiques. Residents enjoy: BMVA Shuttle Service for easy access to Blue Mountain Village, Exclusive Private Beach on Georgian Bay (for summer seasonal use) (id:57557)
Property Details
|
MLS® Number
|
X8311412 |
|
Property Type
|
Single Family |
|
Community Name
|
Blue Mountains |
|
Features
|
In Suite Laundry |
|
Parking Space Total
|
6 |
Building
|
Bathroom Total
|
5 |
|
Bedrooms Above Ground
|
4 |
|
Bedrooms Below Ground
|
2 |
|
Bedrooms Total
|
6 |
|
Age
|
0 To 5 Years |
|
Basement Development
|
Partially Finished |
|
Basement Type
|
N/a (partially Finished) |
|
Construction Style Attachment
|
Detached |
|
Cooling Type
|
Central Air Conditioning |
|
Exterior Finish
|
Brick |
|
Fireplace Present
|
Yes |
|
Foundation Type
|
Concrete |
|
Half Bath Total
|
1 |
|
Heating Fuel
|
Natural Gas |
|
Heating Type
|
Forced Air |
|
Stories Total
|
2 |
|
Size Interior
|
3,500 - 5,000 Ft2 |
|
Type
|
House |
|
Utility Water
|
Municipal Water |
Parking
Land
|
Acreage
|
No |
|
Sewer
|
Sanitary Sewer |
|
Size Depth
|
126 Ft |
|
Size Frontage
|
60 Ft |
|
Size Irregular
|
60 X 126 Ft ; Na |
|
Size Total Text
|
60 X 126 Ft ; Na|under 1/2 Acre |
Rooms
| Level |
Type |
Length |
Width |
Dimensions |
|
Second Level |
Primary Bedroom |
4.26 m |
4.87 m |
4.26 m x 4.87 m |
|
Second Level |
Bedroom 2 |
3.35 m |
3.35 m |
3.35 m x 3.35 m |
|
Second Level |
Bedroom 3 |
3.65 m |
3.47 m |
3.65 m x 3.47 m |
|
Second Level |
Bedroom 4 |
3.53 m |
3.35 m |
3.53 m x 3.35 m |
|
Main Level |
Dining Room |
5.66 m |
3.96 m |
5.66 m x 3.96 m |
|
Main Level |
Recreational, Games Room |
3.22 m |
4.02 m |
3.22 m x 4.02 m |
|
Main Level |
Eating Area |
4.26 m |
5.6 m |
4.26 m x 5.6 m |
|
Main Level |
Kitchen |
2.68 m |
5.36 m |
2.68 m x 5.36 m |
|
Main Level |
Family Room |
5.6 m |
4.57 m |
5.6 m x 4.57 m |
Utilities
|
Cable
|
Installed |
|
Electricity
|
Installed |
|
Sewer
|
Installed |
https://www.realtor.ca/real-estate/26855186/101-stoneleigh-drive-blue-mountains-blue-mountains

