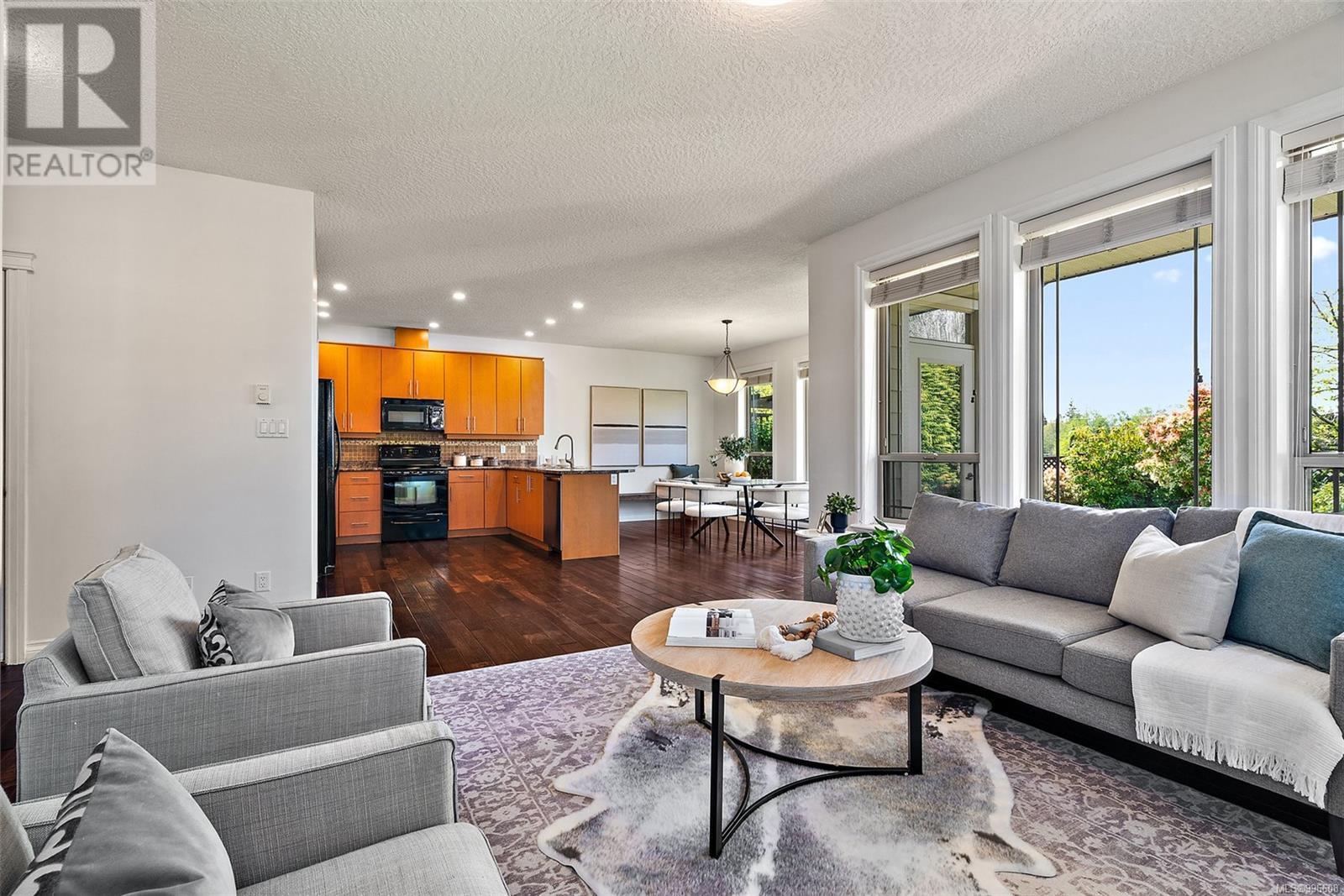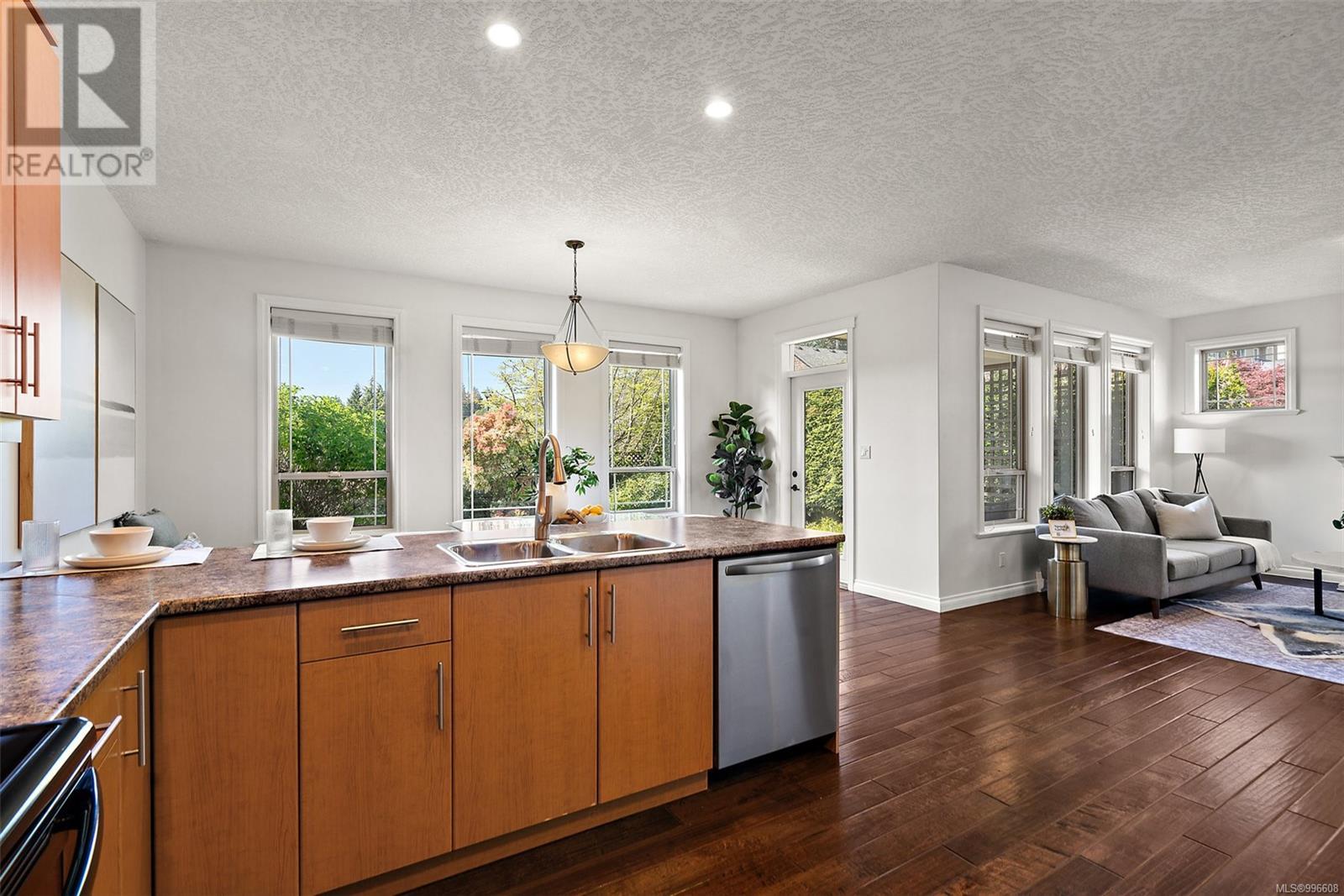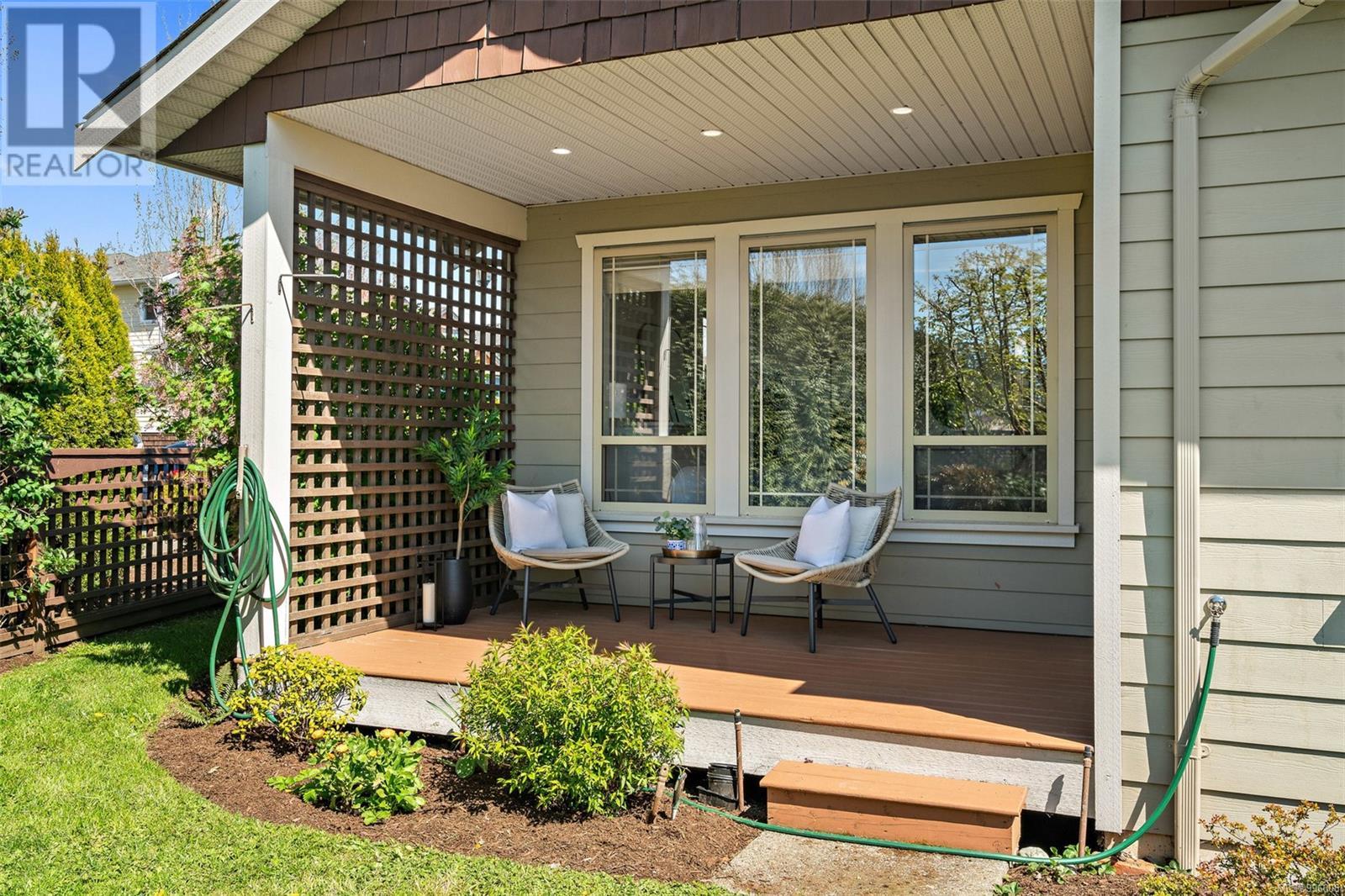101 6591 Arranwood Dr Sooke, British Columbia V9Z 0W4
$599,900Maintenance,
$422 Monthly
Maintenance,
$422 MonthlyWelcome to The Alders! This beautiful two-story townhome features 3 bedrooms, 2.5 baths, hardwood and brand-new carpet flooring, 9-foot ceilings, and full-size appliances with a thoughtfully designed laundry room. Additional highlights include a cozy living room fireplace, master bedroom with ensuite, a single-car garage, private outdoor space with a yard, covered front and rear patios, as well as a crawlspace for extra storage. The large windows and a west-facing backyard provide an abundance of natural daylight throughout the home. Centrally located just a block away from elementary and middle schools, The Alders is close to a well-designed network of trails and sidewalks that connect you to the downtown core, parks, schools, and recreation center. Come take a look at this beautiful home — it's ready to welcome its new owners! (id:57557)
Property Details
| MLS® Number | 996608 |
| Property Type | Single Family |
| Neigbourhood | Sooke Vill Core |
| Community Name | The Alders |
| Community Features | Pets Allowed, Family Oriented |
| Features | Level Lot, Private Setting, Other, Rectangular |
| Parking Space Total | 2 |
| Plan | Vis6601 |
| View Type | Mountain View, Valley View |
Building
| Bathroom Total | 3 |
| Bedrooms Total | 3 |
| Architectural Style | Character |
| Constructed Date | 2008 |
| Cooling Type | None |
| Fireplace Present | Yes |
| Fireplace Total | 1 |
| Heating Fuel | Electric |
| Heating Type | Baseboard Heaters |
| Size Interior | 1,626 Ft2 |
| Total Finished Area | 1626 Sqft |
| Type | Row / Townhouse |
Land
| Acreage | No |
| Zoning Type | Multi-family |
Rooms
| Level | Type | Length | Width | Dimensions |
|---|---|---|---|---|
| Second Level | Ensuite | 4-Piece | ||
| Second Level | Bedroom | 10'5 x 10'1 | ||
| Second Level | Bedroom | 11'4 x 10'1 | ||
| Second Level | Bathroom | 4-Piece | ||
| Second Level | Primary Bedroom | 19' x 13' | ||
| Main Level | Bathroom | 2-Piece | ||
| Main Level | Kitchen | 14'8 x 12'6 | ||
| Main Level | Dining Room | 17'1 x 9'3 | ||
| Main Level | Living Room | 15'0 x 13'5 | ||
| Main Level | Entrance | 10' x 8' |
https://www.realtor.ca/real-estate/28229275/101-6591-arranwood-dr-sooke-sooke-vill-core






































