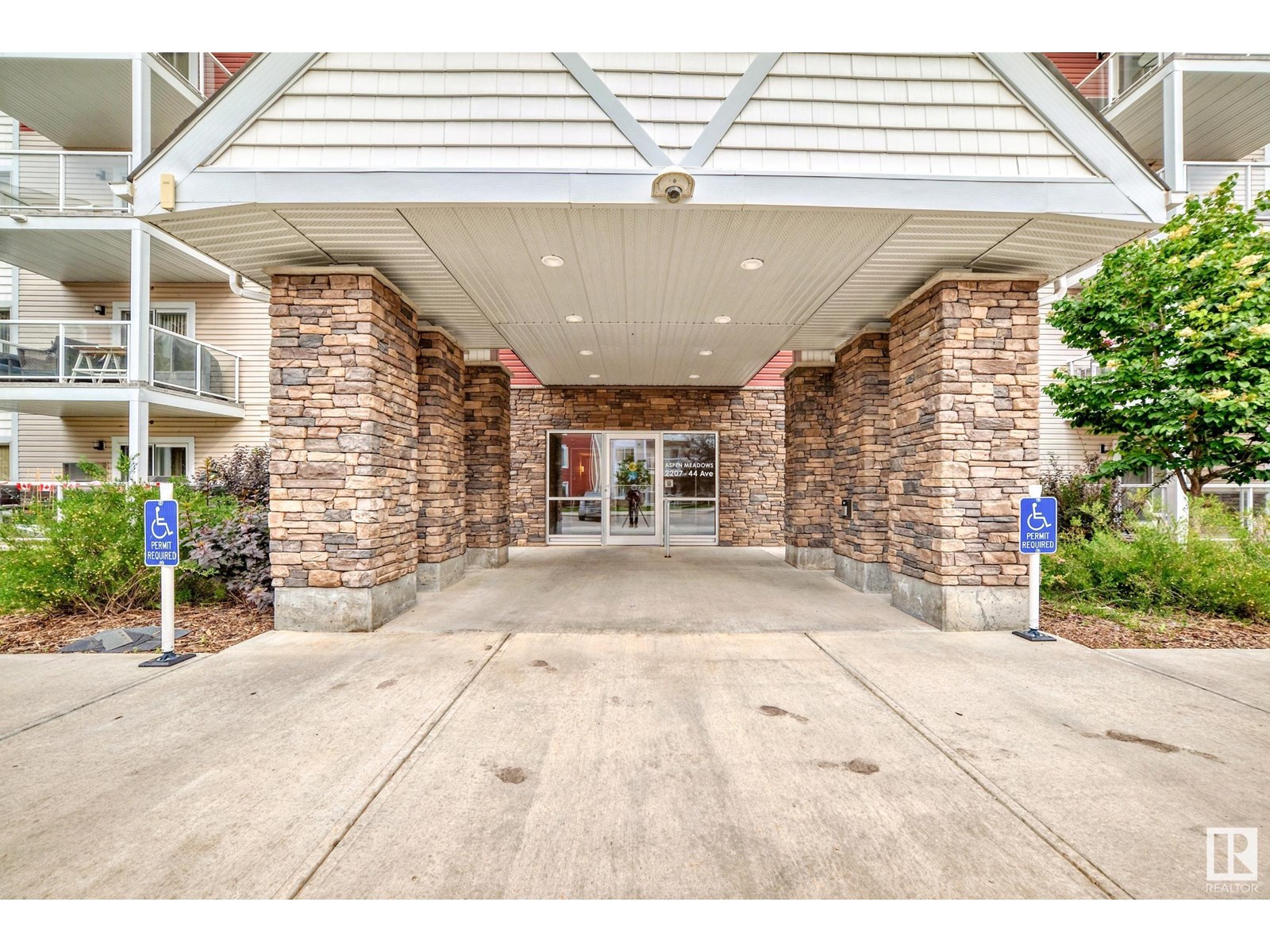#101 2207 44 Av Nw Nw Edmonton, Alberta T6T 0T2
$284,900Maintenance, Electricity, Exterior Maintenance, Heat, Insurance, Common Area Maintenance, Landscaping, Property Management, Other, See Remarks, Water
$679.41 Monthly
Maintenance, Electricity, Exterior Maintenance, Heat, Insurance, Common Area Maintenance, Landscaping, Property Management, Other, See Remarks, Water
$679.41 MonthlyComfort, Convenience & A Clever Layout – All in One Condo! Step into smart, stylish living with this 2 bedroom, 2 bathroom condo that checks all the boxes! With bedrooms on opposite sides of the open-concept living space, it’s perfect for roommates, guests, or just a little extra privacy. Whip up your favourites in the U-shaped kitchen – designed for both form and function. There’s plenty of counter space, sleek cabinetry, and a layout that just makes sense. Cozy up inside or enjoy your morning coffee on the covered porch, no matter the weather. This unit also features in-suite laundry, so no more hauling baskets around the building! Located walking distance to shopping, dining, and public transit, you’ll love the unbeatable convenience. Plus, enjoy access to an on-site gym and stay snow-free with underground parking included! Whether you’re downsizing, just starting out, or investing – this place brings privacy, location, and practicality together in all the right ways. (id:57557)
Property Details
| MLS® Number | E4447351 |
| Property Type | Single Family |
| Neigbourhood | Larkspur |
| Amenities Near By | Public Transit, Schools, Shopping |
| Community Features | Public Swimming Pool |
| Features | No Animal Home, No Smoking Home |
| Parking Space Total | 1 |
Building
| Bathroom Total | 2 |
| Bedrooms Total | 2 |
| Appliances | Dishwasher, Dryer, Garage Door Opener Remote(s), Garage Door Opener, Microwave Range Hood Combo, Refrigerator, Stove, Washer, Window Coverings |
| Basement Type | None |
| Constructed Date | 2014 |
| Cooling Type | Central Air Conditioning |
| Fire Protection | Smoke Detectors, Sprinkler System-fire |
| Heating Type | Baseboard Heaters, Hot Water Radiator Heat |
| Size Interior | 1,030 Ft2 |
| Type | Apartment |
Parking
| Underground |
Land
| Acreage | No |
| Land Amenities | Public Transit, Schools, Shopping |
Rooms
| Level | Type | Length | Width | Dimensions |
|---|---|---|---|---|
| Basement | Bedroom 2 | 3.55 × 3.45 | ||
| Main Level | Living Room | 4.90 × 4.38 | ||
| Main Level | Dining Room | 3.64 × 3.87 | ||
| Main Level | Kitchen | 4.28 × 2.87 | ||
| Main Level | Primary Bedroom | 3.30 × 3.73 | ||
| Main Level | Laundry Room | 1.02 × 1.64 | ||
| Main Level | Mud Room | 2.29 × 3.81 | ||
| Main Level | Enclosed Porch | 5.80 × 5.86 |
https://www.realtor.ca/real-estate/28595858/101-2207-44-av-nw-nw-edmonton-larkspur


























































