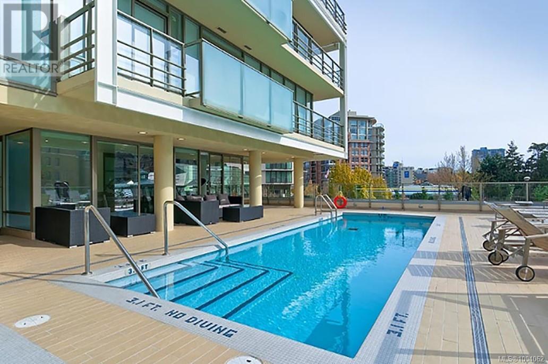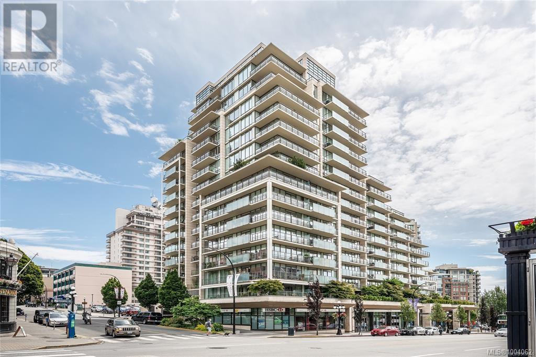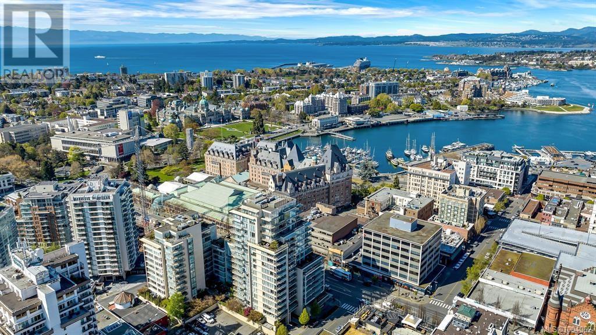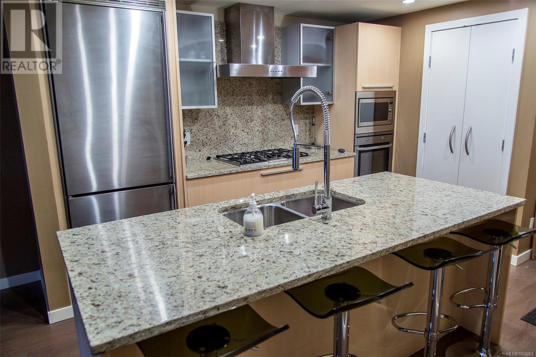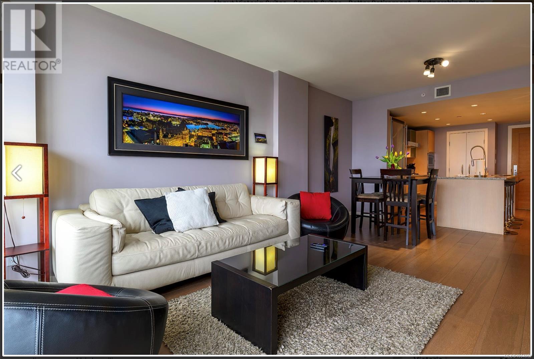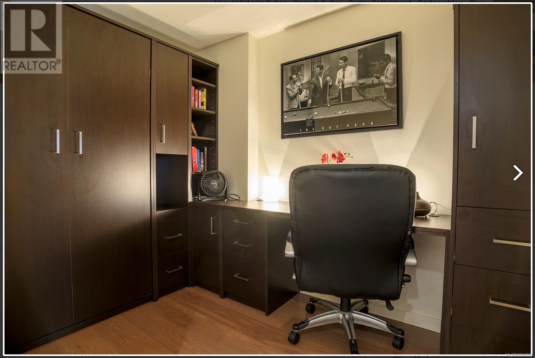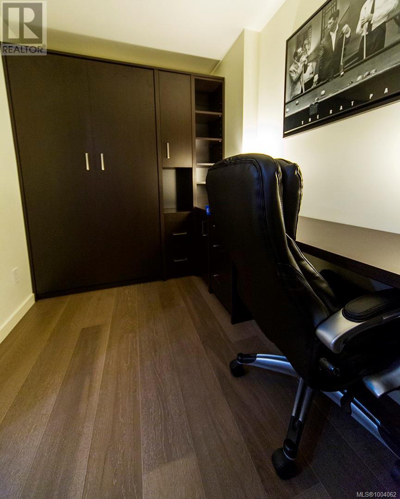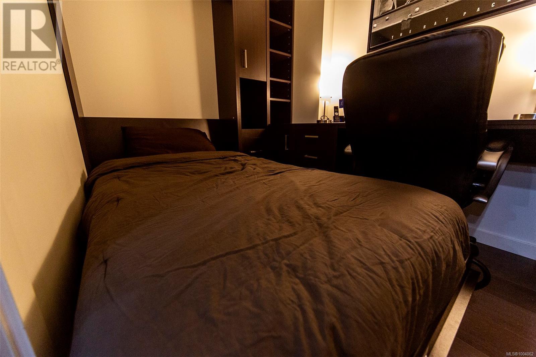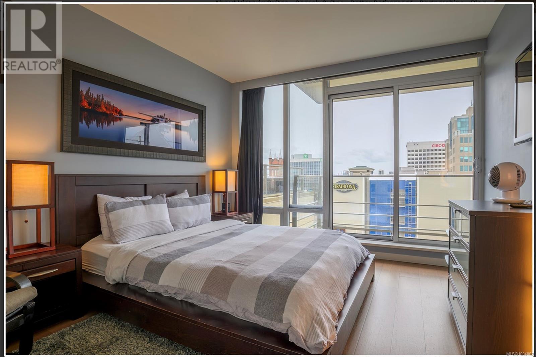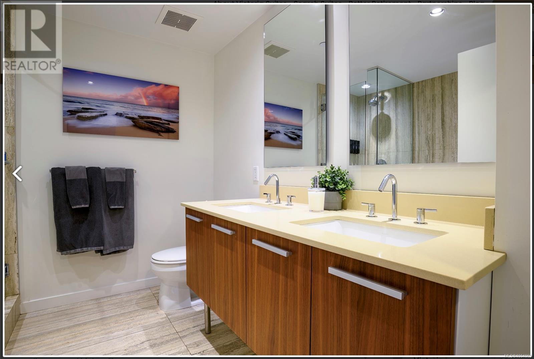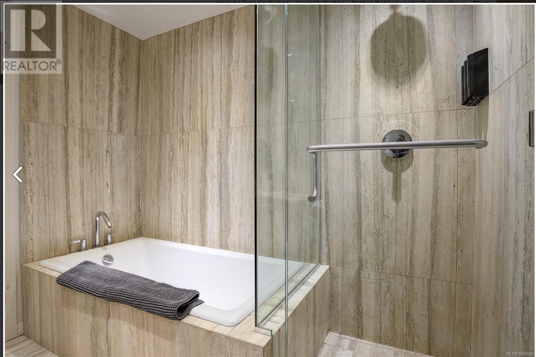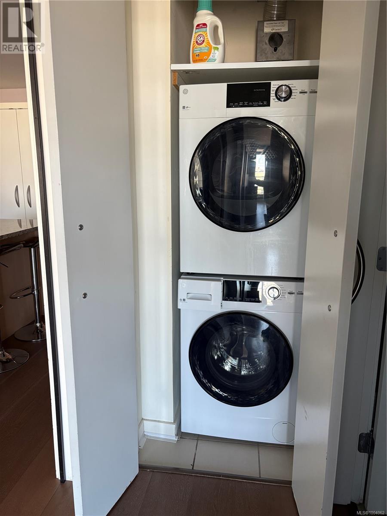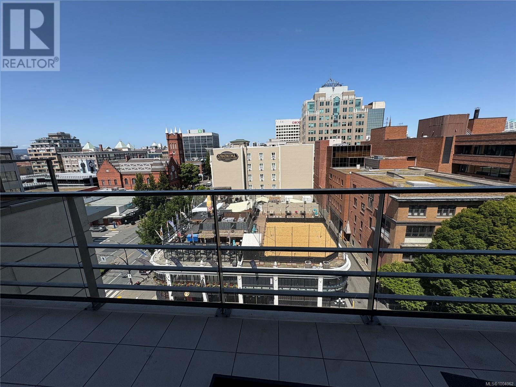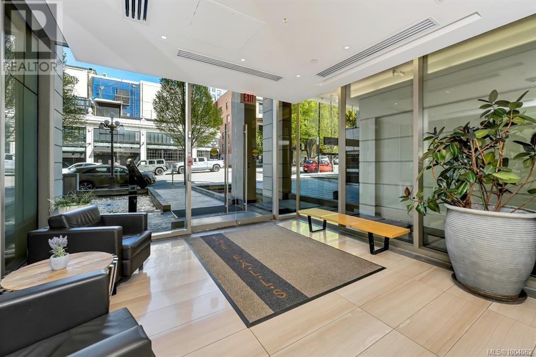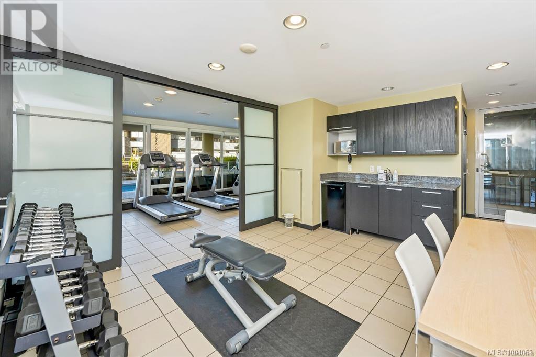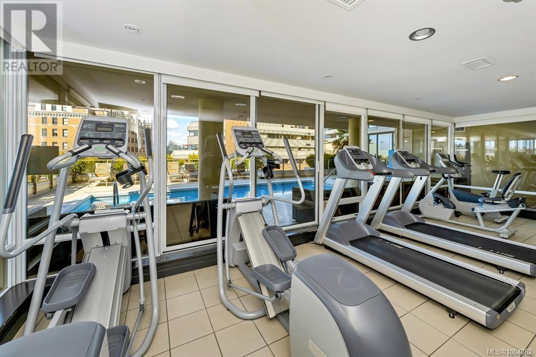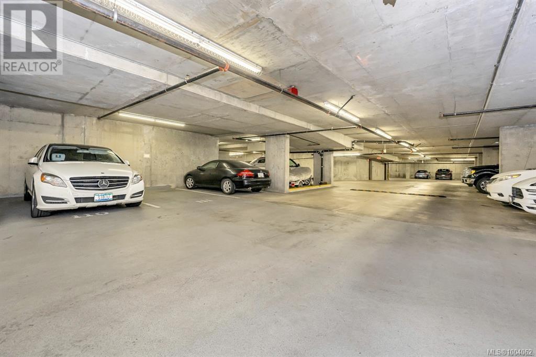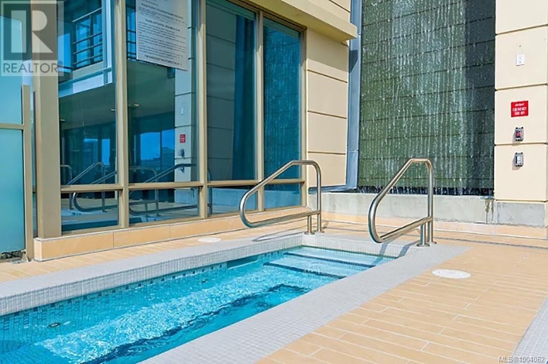1003 707 Courtney St Victoria, British Columbia V8W 0A9
$599,900Maintenance,
$551.28 Monthly
Maintenance,
$551.28 MonthlyPRICED TO SELL! Do not miss this opportunity to own in the iconic building, '' The Falls ''— your new home in the heart of downtown Victoria! Experience luxury, resort-style living in this beautiful 1-bedroom + den condo. The open-concept layout features high-end appliances, hardwood floors, and granite countertops. Floor-to-ceiling windows fill the bedroom and living space with an abundance of natural light. Unwind in the spa-inspired bathroom, complete with a marble-surround tub, walk-in shower, and double vanity. The den adds flexibility, easily functioning as a home office or second bedroom with a custom Murphy bed cabinet system. Step out onto your 10th-floor balcony to take in stunning city and mountain views. The Falls offers exceptional amenities, including a swimming pool, hot tub, and fitness centre. Plus, shopping, attractions, and the oceanfront are just steps from your front door — making everyday living feel like a getaway! (id:57557)
Open House
This property has open houses!
12:00 pm
Ends at:2:00 pm
Property Details
| MLS® Number | 1004062 |
| Property Type | Single Family |
| Neigbourhood | Downtown |
| Community Name | The Falls |
| Community Features | Pets Allowed With Restrictions, Family Oriented |
| Parking Space Total | 1 |
| Plan | Vis6797 |
| View Type | City View, Mountain View |
Building
| Bathroom Total | 1 |
| Bedrooms Total | 1 |
| Constructed Date | 2009 |
| Cooling Type | Air Conditioned |
| Fireplace Present | Yes |
| Fireplace Total | 1 |
| Heating Fuel | Electric, Natural Gas |
| Heating Type | Forced Air, Heat Pump |
| Size Interior | 877 Ft2 |
| Total Finished Area | 795 Sqft |
| Type | Apartment |
Parking
| Underground |
Land
| Acreage | No |
| Size Irregular | 795 |
| Size Total | 795 Sqft |
| Size Total Text | 795 Sqft |
| Zoning Type | Residential/commercial |
Rooms
| Level | Type | Length | Width | Dimensions |
|---|---|---|---|---|
| Main Level | Balcony | 5'0 x 18'0 | ||
| Main Level | Bathroom | 5-Piece | ||
| Main Level | Den | 9'5 x 5'10 | ||
| Main Level | Primary Bedroom | 13'3 x 11'0 | ||
| Main Level | Kitchen | 11'3 x 11'6 | ||
| Main Level | Dining Room | 6'3 x 11'6 | ||
| Main Level | Living Room | 14'2 x 11'6 |
https://www.realtor.ca/real-estate/28500870/1003-707-courtney-st-victoria-downtown

