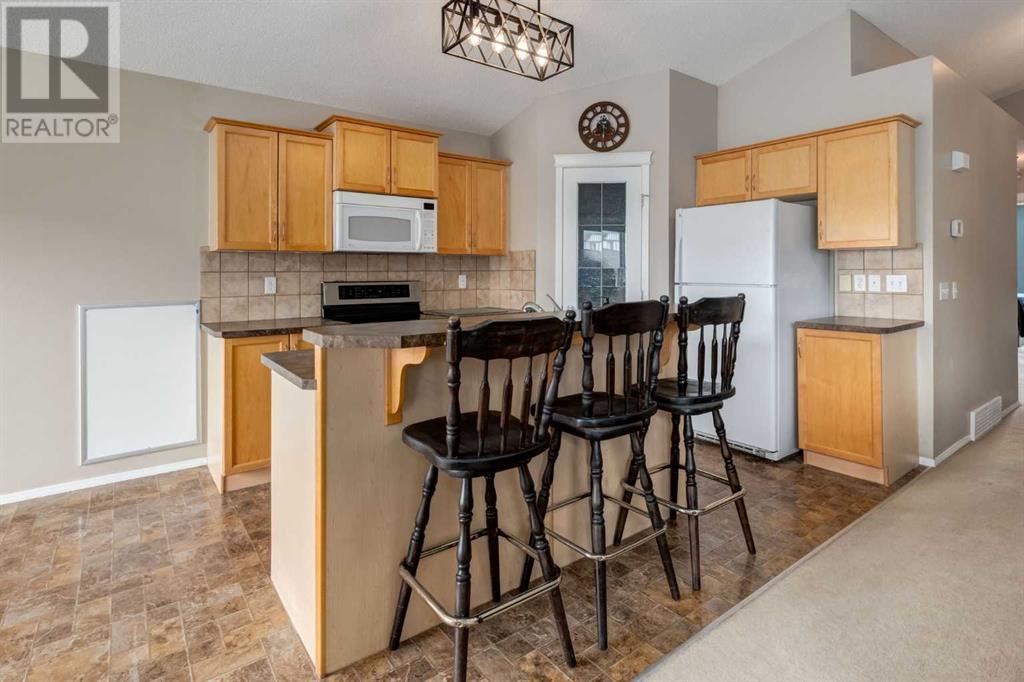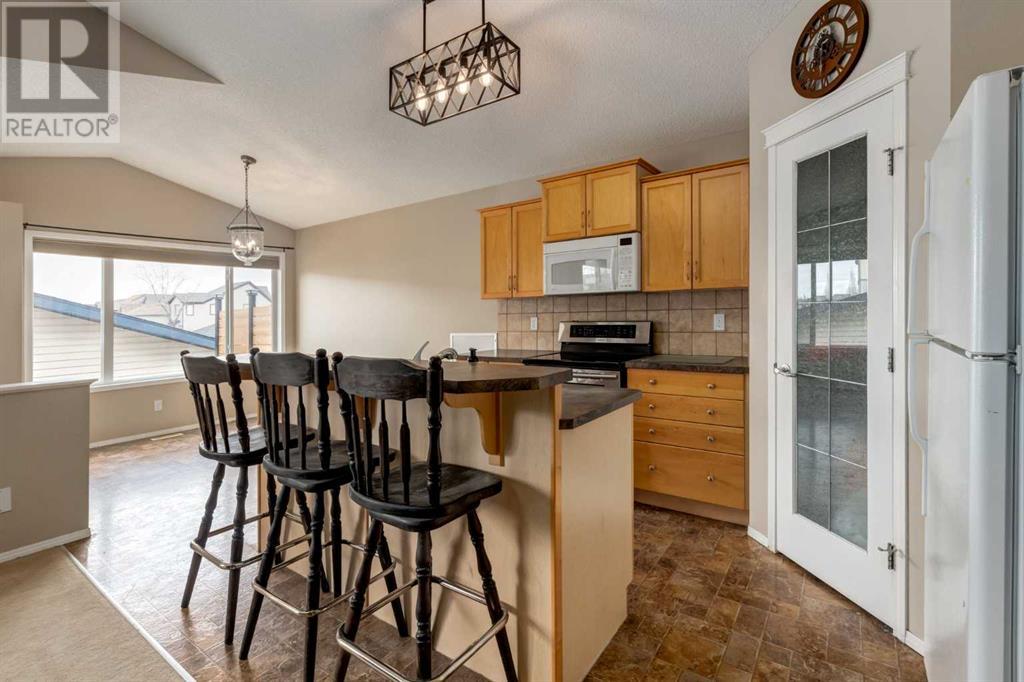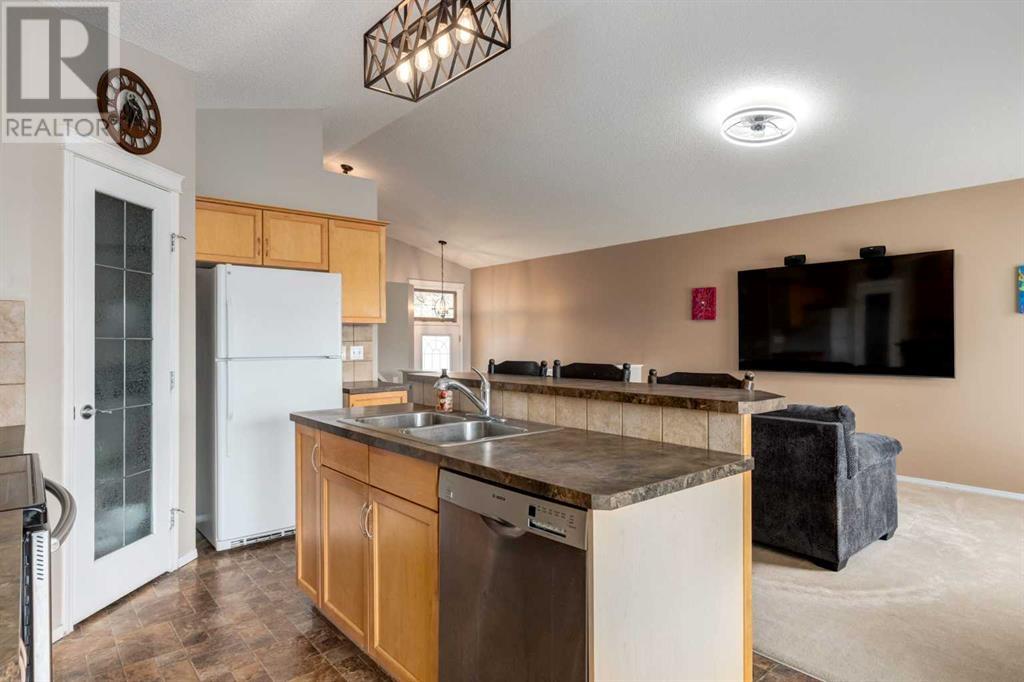3 Bedroom
3 Bathroom
1,055 ft2
Bi-Level
Fireplace
Central Air Conditioning
Forced Air
Lawn
$540,000
Welcome to this fully developed bi-level in the heart of Copperfield. This home blends family-friendly design with unbeatable value. Soaring vaulted ceilings and large windows create an airy, inviting main floor where the open-concept living area flows seamlessly into a bright kitchen with a centre island, raised breakfast bar, corner pantry, and light maple cabinetry. The dining space is ideal for everyday meals or weekend gatherings. The spacious primary bedroom features a walk-in closet, 4-piece ensuite, and great natural light, while a second bedroom and full bath complete the upper level. Downstairs offers even more room to grow — with a cozy family room featuring a gas fireplace, a French-door den perfect for a home office or playroom, a sunny third bedroom with walk-in closet, a third full bath, and laundry/furnace room. Enjoy sunny summer days in the private, low-maintenance backyard with a large deck, storage shed, and double detached garage. Located steps from parks, schools, and shopping, this home is move-in ready! (id:57557)
Property Details
|
MLS® Number
|
A2213869 |
|
Property Type
|
Single Family |
|
Neigbourhood
|
Copperfield |
|
Community Name
|
Copperfield |
|
Amenities Near By
|
Park, Playground, Schools, Shopping |
|
Features
|
Back Lane, No Smoking Home, Level |
|
Parking Space Total
|
2 |
|
Plan
|
0412622 |
|
Structure
|
Deck |
Building
|
Bathroom Total
|
3 |
|
Bedrooms Above Ground
|
2 |
|
Bedrooms Below Ground
|
1 |
|
Bedrooms Total
|
3 |
|
Appliances
|
Washer, Refrigerator, Dishwasher, Stove, Dryer, Microwave Range Hood Combo, Window Coverings, Garage Door Opener |
|
Architectural Style
|
Bi-level |
|
Basement Development
|
Finished |
|
Basement Type
|
Full (finished) |
|
Constructed Date
|
2005 |
|
Construction Style Attachment
|
Detached |
|
Cooling Type
|
Central Air Conditioning |
|
Exterior Finish
|
Vinyl Siding |
|
Fireplace Present
|
Yes |
|
Fireplace Total
|
1 |
|
Flooring Type
|
Carpeted, Linoleum |
|
Foundation Type
|
Poured Concrete |
|
Heating Fuel
|
Natural Gas |
|
Heating Type
|
Forced Air |
|
Size Interior
|
1,055 Ft2 |
|
Total Finished Area
|
1055 Sqft |
|
Type
|
House |
Parking
Land
|
Acreage
|
No |
|
Fence Type
|
Fence |
|
Land Amenities
|
Park, Playground, Schools, Shopping |
|
Landscape Features
|
Lawn |
|
Size Depth
|
33.49 M |
|
Size Frontage
|
9.14 M |
|
Size Irregular
|
306.00 |
|
Size Total
|
306 M2|0-4,050 Sqft |
|
Size Total Text
|
306 M2|0-4,050 Sqft |
|
Zoning Description
|
R-g |
Rooms
| Level |
Type |
Length |
Width |
Dimensions |
|
Lower Level |
Family Room |
|
|
19.67 Ft x 14.75 Ft |
|
Lower Level |
Den |
|
|
11.75 Ft x 7.58 Ft |
|
Lower Level |
Bedroom |
|
|
13.83 Ft x 8.92 Ft |
|
Lower Level |
4pc Bathroom |
|
|
9.25 Ft x 4.92 Ft |
|
Lower Level |
Furnace |
|
|
16.42 Ft x 6.58 Ft |
|
Main Level |
Kitchen |
|
|
13.00 Ft x 9.17 Ft |
|
Main Level |
Living Room |
|
|
14.92 Ft x 8.67 Ft |
|
Main Level |
Dining Room |
|
|
8.92 Ft x 7.92 Ft |
|
Main Level |
Primary Bedroom |
|
|
13.92 Ft x 10.17 Ft |
|
Main Level |
4pc Bathroom |
|
|
10.67 Ft x 4.92 Ft |
|
Main Level |
Bedroom |
|
|
9.92 Ft x 9.00 Ft |
|
Main Level |
4pc Bathroom |
|
|
8.42 Ft x 4.92 Ft |
https://www.realtor.ca/real-estate/28201899/100-copperfield-rise-se-calgary-copperfield












































