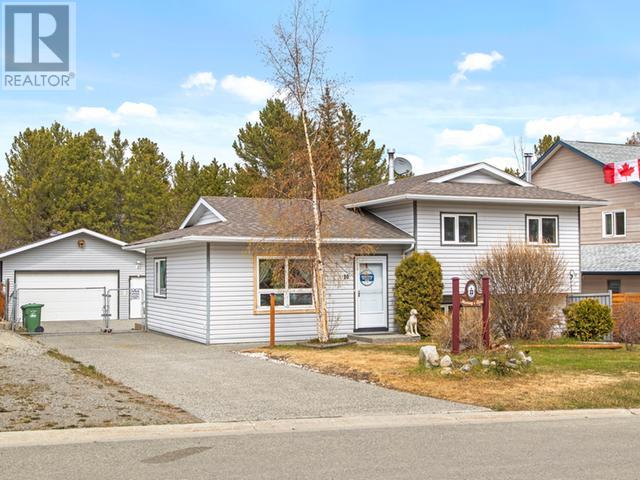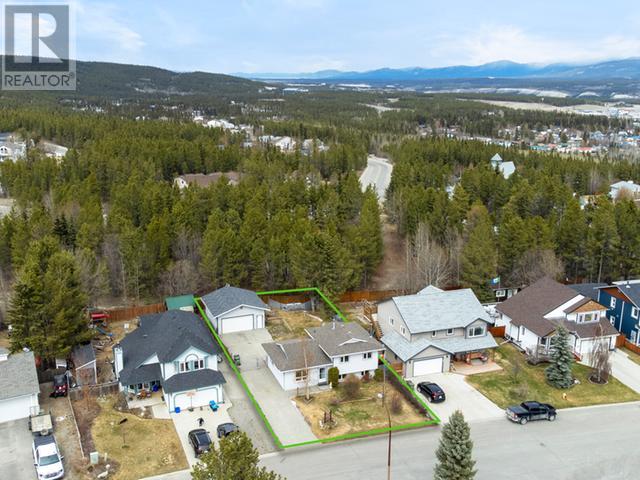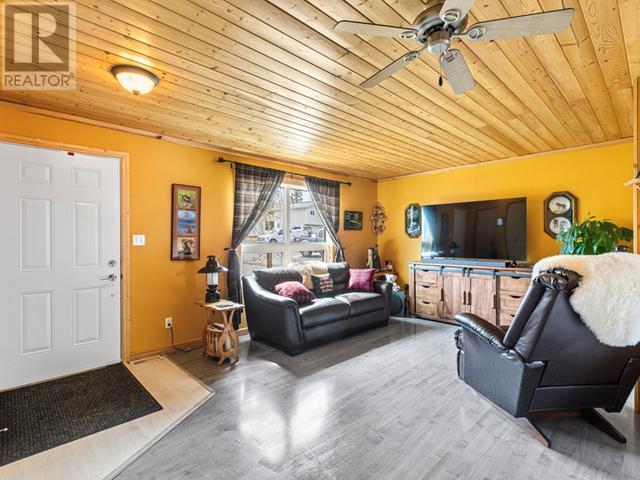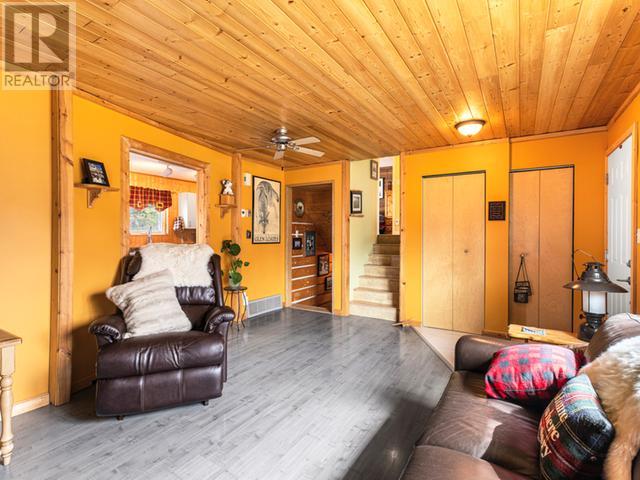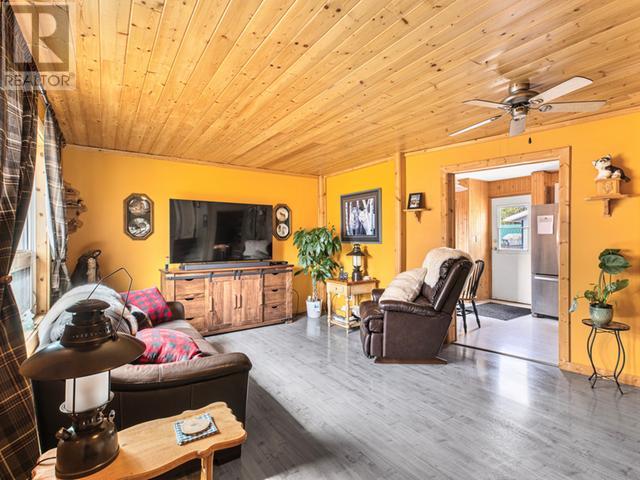3 Bedroom
2 Bathroom
1,350 ft2
Lawn, Garden Area
$679,000
Charming 3-Bedroom Home backing onto Greenspace! Welcome to this beautifully maintained and truly unique home nestled in one of Whitehorse's most desirable neighborhoods. Boasting 3 bedrooms/2 full bathrooms, this residence offers both comfort and character, perfect for families, outdoor enthusiasts or anyone seeking a blend of convenience and tranquility. The home backs directly onto lush greenspace, providing privacy. The large, detached garage offers ample space for vehicles, storage or a workshop, while the paved driveway easily accommodates an RV and multiple vehicles. The spacious backyard is a true outdoor haven, perfect for entertaining, gardening or simply enjoying peaceful evenings in your private sanctuary. Just minutes from the Canada Games Centre, scenic trails, schools and downtown Whitehorse. Updates include furnace, hot water heater, wood stove & appliances. Don't miss this rare opportunity to own a one-of-a-kind home! Schedule your private viewing today! (id:57557)
Property Details
|
MLS® Number
|
16483 |
|
Property Type
|
Single Family |
|
Community Features
|
School Bus |
|
Features
|
Flat Site, Rectangular |
|
Structure
|
Deck |
Building
|
Bathroom Total
|
2 |
|
Bedrooms Total
|
3 |
|
Appliances
|
Stove, Refrigerator, Washer, Dishwasher, Dryer, Microwave |
|
Constructed Date
|
1991 |
|
Construction Style Attachment
|
Detached |
|
Size Interior
|
1,350 Ft2 |
|
Type
|
House |
Land
|
Acreage
|
No |
|
Fence Type
|
Fence |
|
Landscape Features
|
Lawn, Garden Area |
|
Size Irregular
|
8102 |
|
Size Total
|
8102 Sqft |
|
Size Total Text
|
8102 Sqft |
Rooms
| Level |
Type |
Length |
Width |
Dimensions |
|
Above |
Primary Bedroom |
11 ft ,1 in |
12 ft ,5 in |
11 ft ,1 in x 12 ft ,5 in |
|
Above |
4pc Bathroom |
|
|
Measurements not available |
|
Above |
Bedroom |
11 ft ,1 in |
12 ft ,3 in |
11 ft ,1 in x 12 ft ,3 in |
|
Above |
Bedroom |
9 ft ,9 in |
8 ft ,11 in |
9 ft ,9 in x 8 ft ,11 in |
|
Basement |
3pc Bathroom |
|
|
Measurements not available |
|
Basement |
Recreational, Games Room |
18 ft ,11 in |
13 ft ,8 in |
18 ft ,11 in x 13 ft ,8 in |
|
Basement |
Laundry Room |
12 ft ,5 in |
8 ft ,5 in |
12 ft ,5 in x 8 ft ,5 in |
|
Main Level |
Living Room |
17 ft ,3 in |
13 ft ,7 in |
17 ft ,3 in x 13 ft ,7 in |
|
Main Level |
Dining Room |
7 ft ,9 in |
10 ft |
7 ft ,9 in x 10 ft |
|
Main Level |
Kitchen |
12 ft ,1 in |
8 ft ,5 in |
12 ft ,1 in x 8 ft ,5 in |
https://www.realtor.ca/real-estate/28340499/10-williams-road-whitehorse

