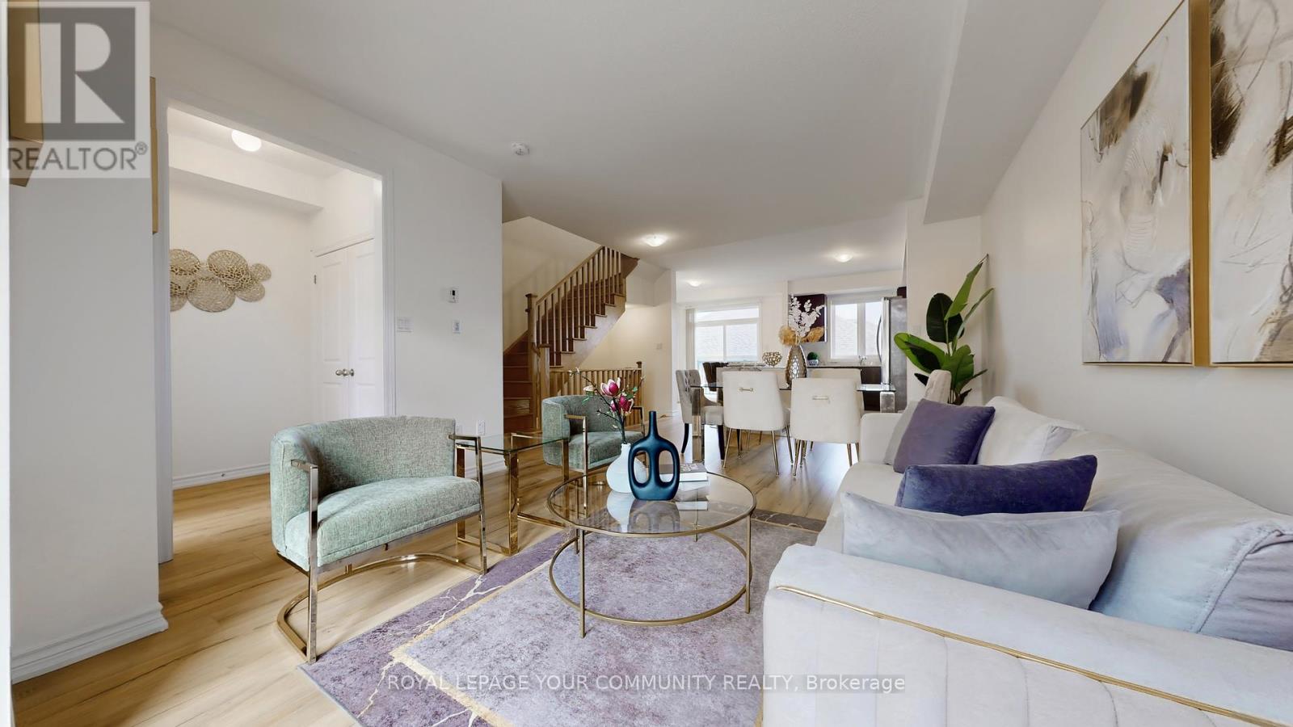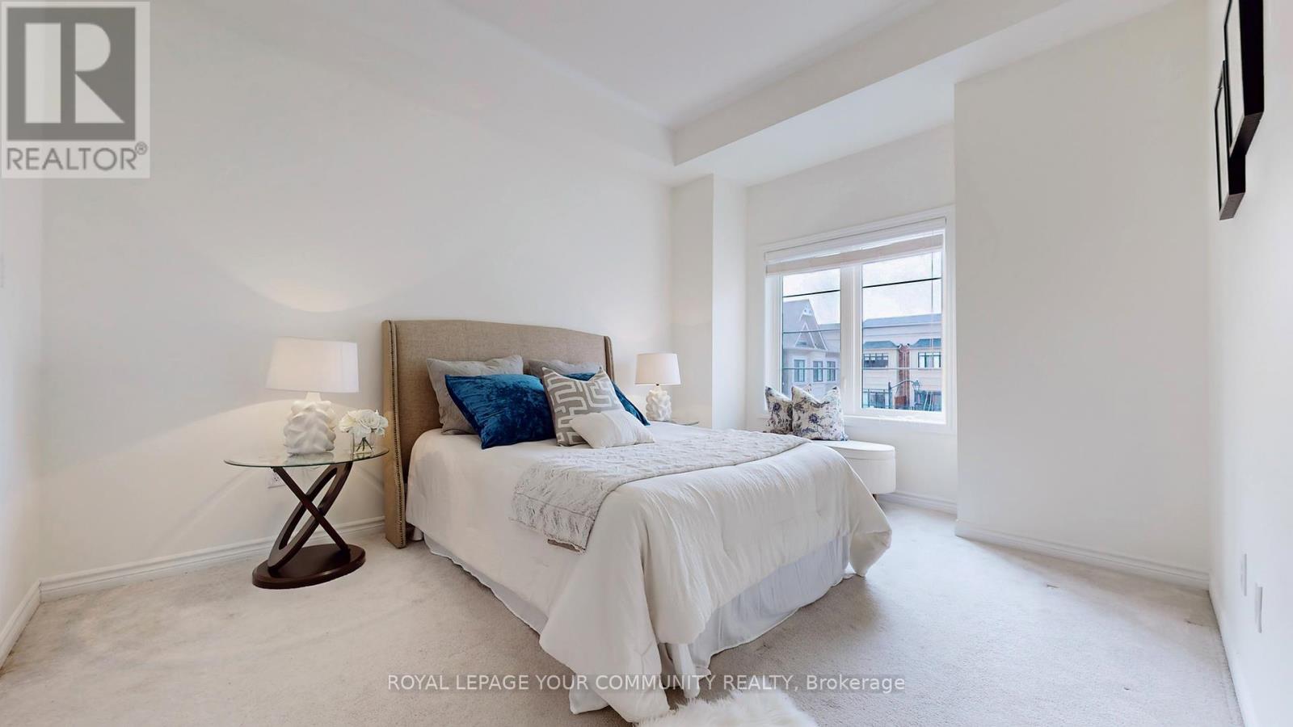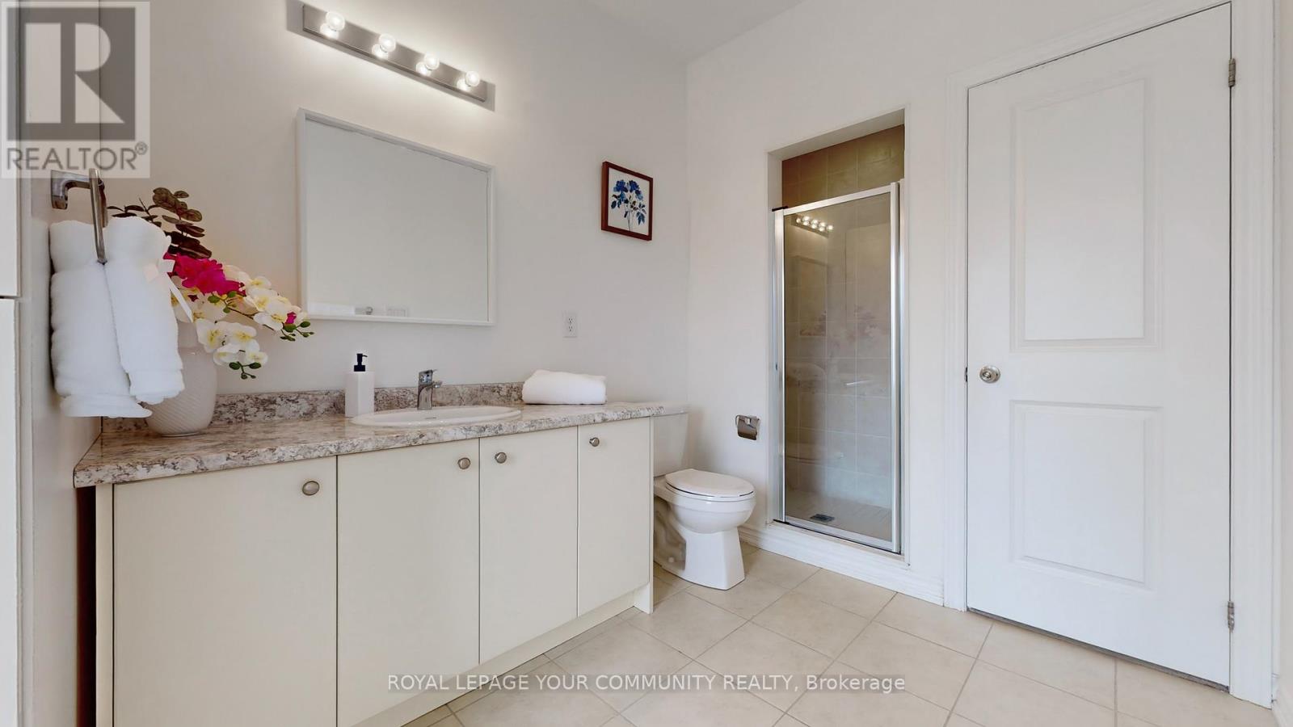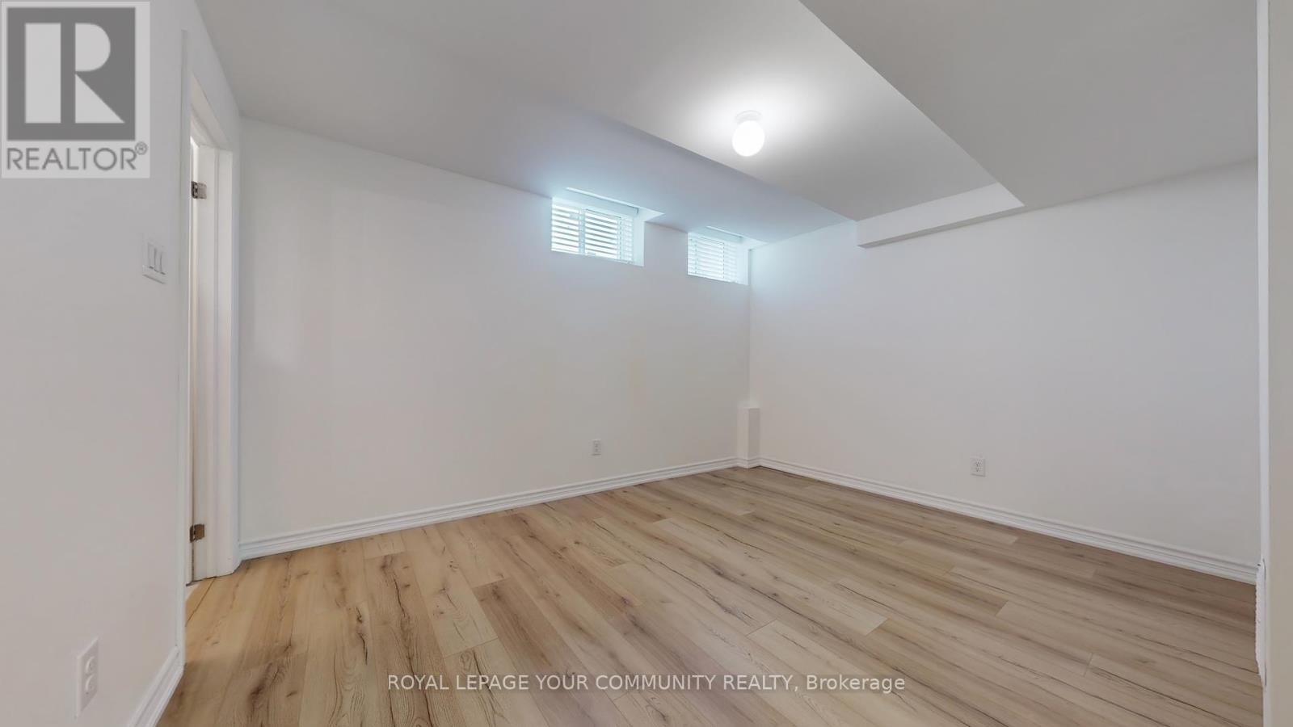4 Bedroom
4 Bathroom
1,500 - 2,000 ft2
Central Air Conditioning
Forced Air
$1,288,000Maintenance, Parcel of Tied Land
$210.16 Monthly
Elegant, Sun-Filled Townhome in Prestigious Rouge Woods! This beautifully upgraded,south-facing residence offers 2,377 sq.ft. of refined living space, ideally set back from the main road for peace and privacy. Soaring 9' ceilings on the main and second levels,complemented by a striking 10' tray ceiling in the primary bedroom, enhance the airy, open feel. Enjoy stylish laminate flooring throughout, and a chef-inspired kitchen featuring granite countertops, sleek backsplash, LED pot lights, a generous centre island, and premium stainless steel appliances perfect for both everyday living and sophisticated entertaining. The open-concept living and dining rooms offer an inviting ambiance, while the expansive primary suite boasts a walk-in closet and spa-like ensuite. The professionally finished basement includes a 3-pc bath and private garage access to the main floor ideal for creating a stylish in-law or guest suite with kitchen. Added conveniences include a third-floor laundry and rough-in for a second laundry in the basement. Recently painted in fresh, modern tones. Steps to Richmond Green Sports Centre, top-rated schools, Costco, Home Depot, GO Station, parks, and Hwy 404. A true blend of comfort, style, and versatility in a high-demand community! (id:57557)
Property Details
|
MLS® Number
|
N12198135 |
|
Property Type
|
Single Family |
|
Community Name
|
Rouge Woods |
|
Parking Space Total
|
2 |
Building
|
Bathroom Total
|
4 |
|
Bedrooms Above Ground
|
3 |
|
Bedrooms Below Ground
|
1 |
|
Bedrooms Total
|
4 |
|
Appliances
|
Garage Door Opener Remote(s), Central Vacuum, Dishwasher, Dryer, Hood Fan, Stove, Washer, Window Coverings, Refrigerator |
|
Basement Development
|
Finished |
|
Basement Features
|
Separate Entrance |
|
Basement Type
|
N/a (finished) |
|
Construction Style Attachment
|
Attached |
|
Cooling Type
|
Central Air Conditioning |
|
Exterior Finish
|
Brick, Stone |
|
Flooring Type
|
Laminate, Tile, Carpeted |
|
Foundation Type
|
Unknown |
|
Half Bath Total
|
1 |
|
Heating Fuel
|
Natural Gas |
|
Heating Type
|
Forced Air |
|
Stories Total
|
3 |
|
Size Interior
|
1,500 - 2,000 Ft2 |
|
Type
|
Row / Townhouse |
|
Utility Water
|
Municipal Water |
Parking
Land
|
Acreage
|
No |
|
Sewer
|
Sanitary Sewer |
|
Size Depth
|
70 Ft |
|
Size Frontage
|
19 Ft ,9 In |
|
Size Irregular
|
19.8 X 70 Ft |
|
Size Total Text
|
19.8 X 70 Ft |
Rooms
| Level |
Type |
Length |
Width |
Dimensions |
|
Second Level |
Dining Room |
4.26 m |
5.99 m |
4.26 m x 5.99 m |
|
Second Level |
Living Room |
4.27 m |
5.99 m |
4.27 m x 5.99 m |
|
Second Level |
Kitchen |
2.73 m |
4.11 m |
2.73 m x 4.11 m |
|
Second Level |
Eating Area |
2.92 m |
3.78 m |
2.92 m x 3.78 m |
|
Third Level |
Primary Bedroom |
4.22 m |
4.22 m |
4.22 m x 4.22 m |
|
Third Level |
Bedroom 2 |
2.77 m |
3.3 m |
2.77 m x 3.3 m |
|
Third Level |
Bedroom 3 |
2.79 m |
3.15 m |
2.79 m x 3.15 m |
|
Basement |
Bedroom |
3.96 m |
0.47 m |
3.96 m x 0.47 m |
|
Flat |
Family Room |
5.54 m |
4.01 m |
5.54 m x 4.01 m |
https://www.realtor.ca/real-estate/28420827/10-william-adams-lane-richmond-hill-rouge-woods-rouge-woods























































