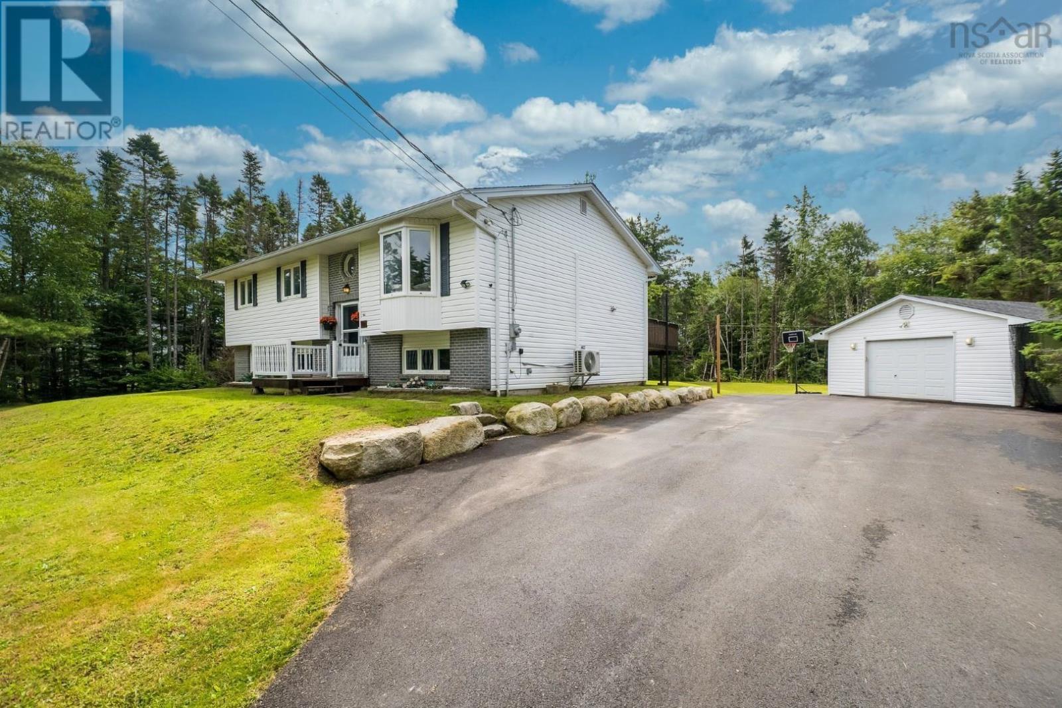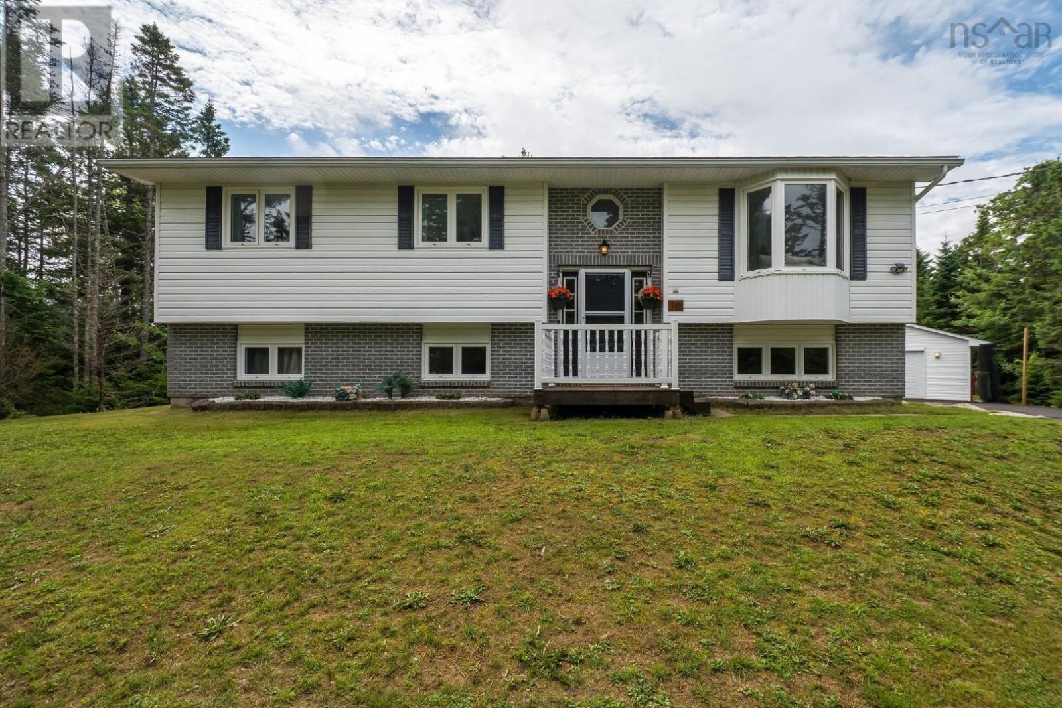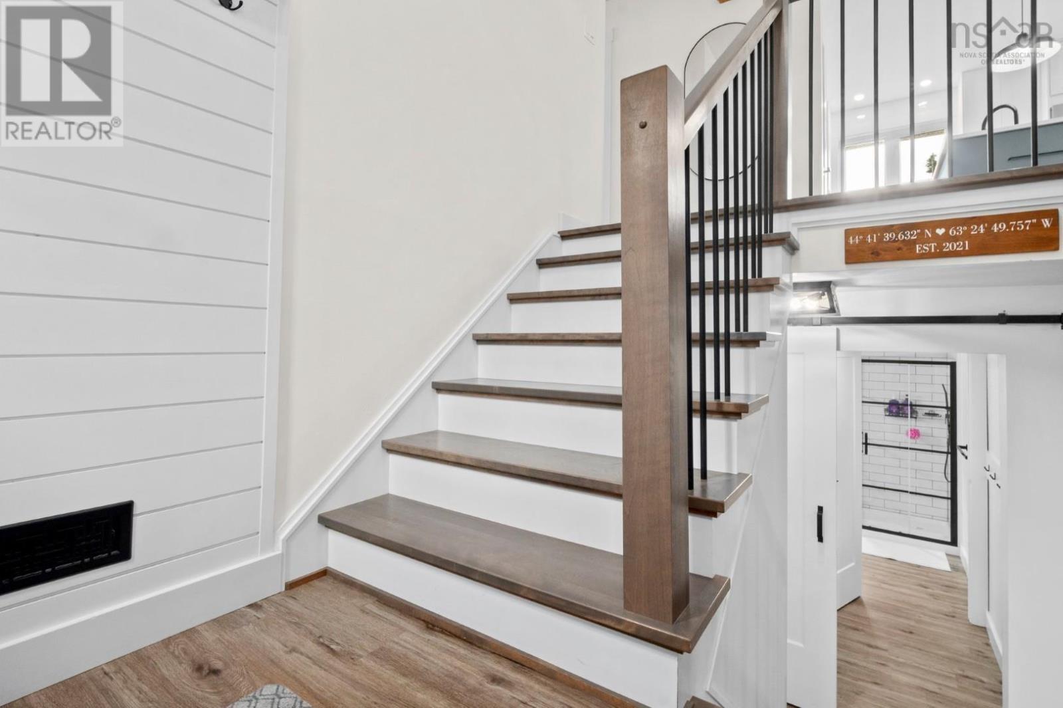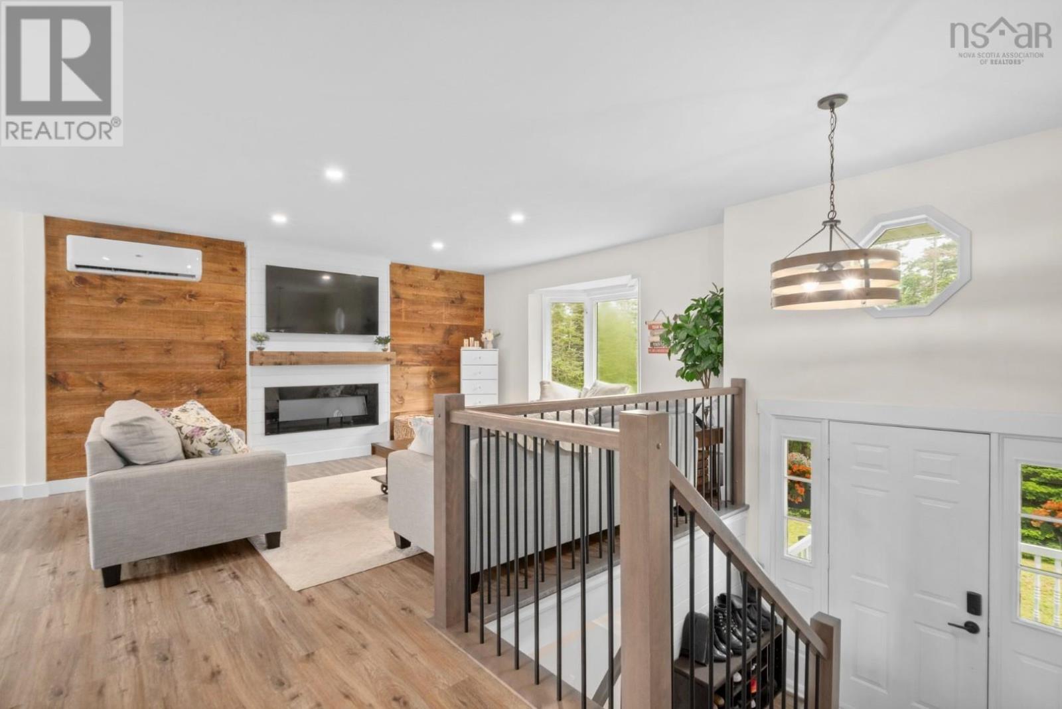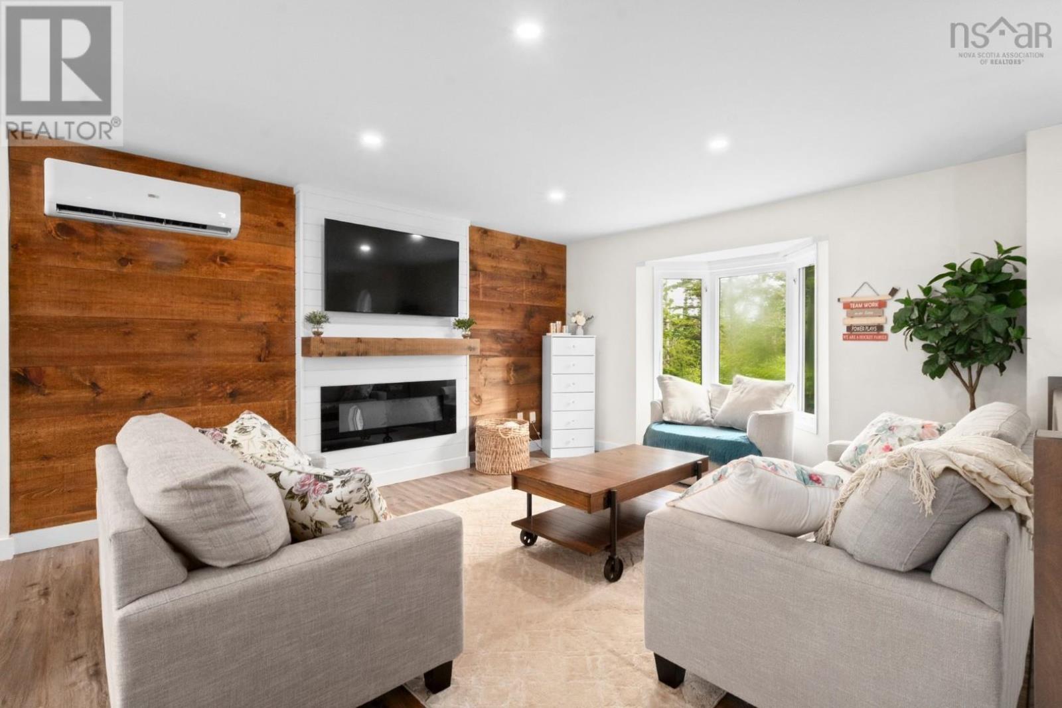4 Bedroom
3 Bathroom
2,437 ft2
Heat Pump
Acreage
Partially Landscaped
$629,900
Welcome home to this beautifully updated 4-bedroom, 3-bathroom Lawrencetown split entry which offers a perfect blend of modern living and country charm. Nestled on a large private lot at the end of a quiet cul-de-sac, the home gives ample space both indoors and outdoors for relaxation, entertainment, and privacy. Extensive updates have been completed including: new kitchen with all new appliances, all new flooring, new hardwood stairs, most all new trim and doors, ductless heat pump, added a third full bath room, remodeled two existing bathrooms, extended and leveled backyard and fully paved double car driveway. The detached 24x24' garage adds significant value, providing plenty of extra storage space or potential for a workshop, studio, or additional parking. Located just 15 minutes to all major amenities yet on the doorstep of hiking and ATV trails mere steps from your front door. Dont miss your chance at this Lawrencetown beauty. (id:57557)
Property Details
|
MLS® Number
|
202517174 |
|
Property Type
|
Single Family |
|
Neigbourhood
|
Hayley Acres |
|
Community Name
|
Lawrencetown |
|
Amenities Near By
|
Playground, Public Transit, Beach |
|
Community Features
|
School Bus |
|
Features
|
Treed |
|
Structure
|
Shed |
Building
|
Bathroom Total
|
3 |
|
Bedrooms Above Ground
|
3 |
|
Bedrooms Below Ground
|
1 |
|
Bedrooms Total
|
4 |
|
Appliances
|
Central Vacuum |
|
Constructed Date
|
1990 |
|
Construction Style Attachment
|
Detached |
|
Cooling Type
|
Heat Pump |
|
Exterior Finish
|
Vinyl |
|
Flooring Type
|
Hardwood, Vinyl |
|
Foundation Type
|
Poured Concrete |
|
Stories Total
|
1 |
|
Size Interior
|
2,437 Ft2 |
|
Total Finished Area
|
2437 Sqft |
|
Type
|
House |
|
Utility Water
|
Drilled Well |
Parking
|
Garage
|
|
|
Detached Garage
|
|
|
Gravel
|
|
Land
|
Acreage
|
Yes |
|
Land Amenities
|
Playground, Public Transit, Beach |
|
Landscape Features
|
Partially Landscaped |
|
Sewer
|
Septic System |
|
Size Irregular
|
1.3658 |
|
Size Total
|
1.3658 Ac |
|
Size Total Text
|
1.3658 Ac |
Rooms
| Level |
Type |
Length |
Width |
Dimensions |
|
Basement |
Recreational, Games Room |
|
|
24.8 x 13 |
|
Basement |
Den |
|
|
11.11 x 10.1 |
|
Basement |
Bedroom |
|
|
12. x 11.1 |
|
Basement |
Bath (# Pieces 1-6) |
|
|
7.7 x 6.10 |
|
Basement |
Laundry Room |
|
|
4.10 x 6.10 |
|
Basement |
Utility Room |
|
|
13.3 x 21.9 |
|
Main Level |
Living Room |
|
|
17.6 x 13.5 |
|
Main Level |
Kitchen |
|
|
11.8 x 11 |
|
Main Level |
Dining Room |
|
|
13.7 x 9.1 |
|
Main Level |
Primary Bedroom |
|
|
11.3 x 11.4 |
|
Main Level |
Ensuite (# Pieces 2-6) |
|
|
6.7 x 6.3 |
|
Main Level |
Bedroom |
|
|
11.5 x 10.3 |
|
Main Level |
Bedroom |
|
|
11.5 x 11.4 |
|
Main Level |
Bath (# Pieces 1-6) |
|
|
4.11 x 9.1 |
https://www.realtor.ca/real-estate/28585738/10-trevor-drive-lawrencetown-lawrencetown

