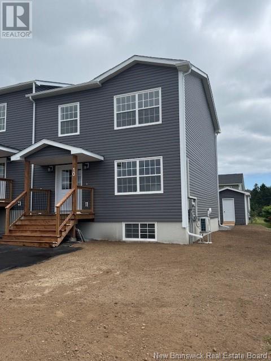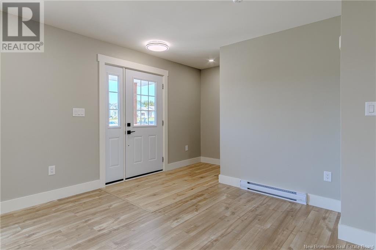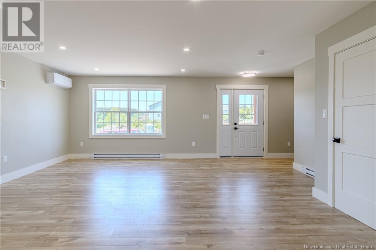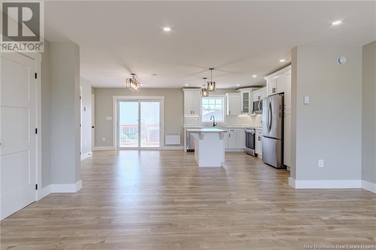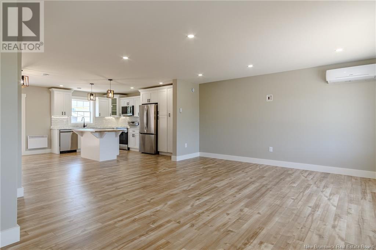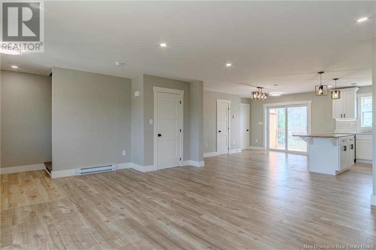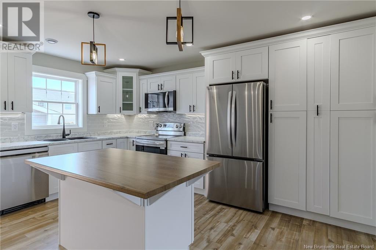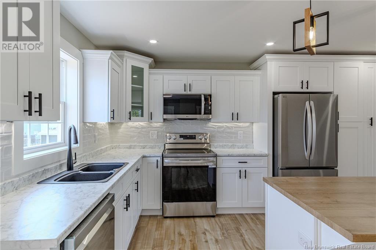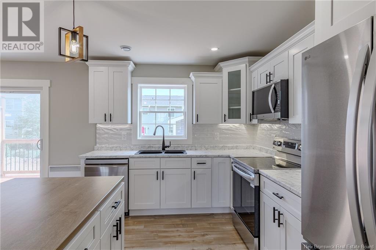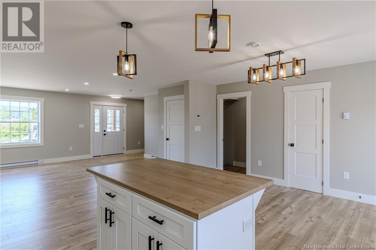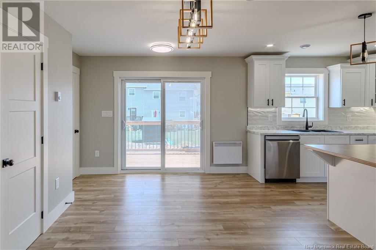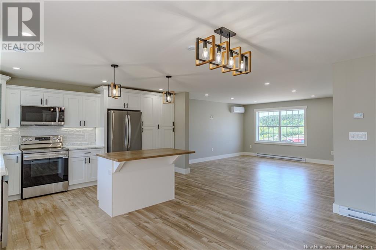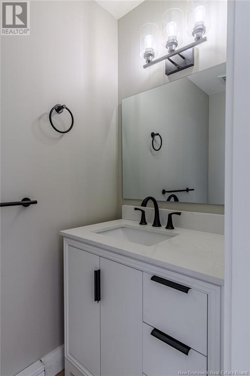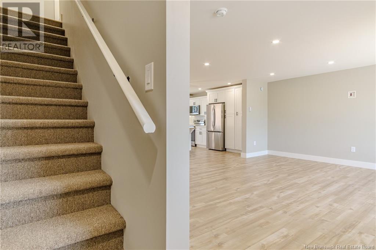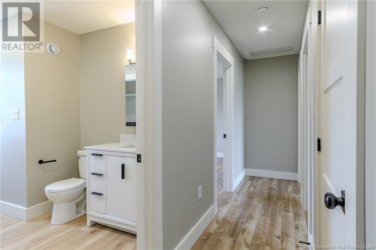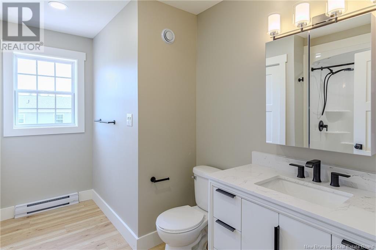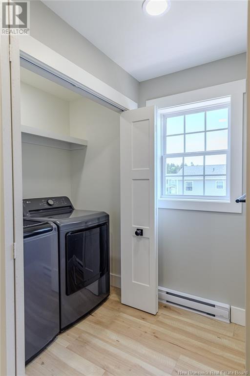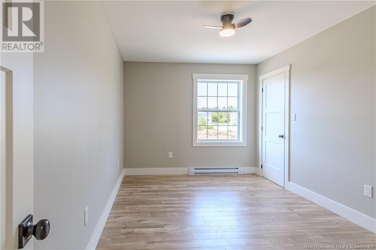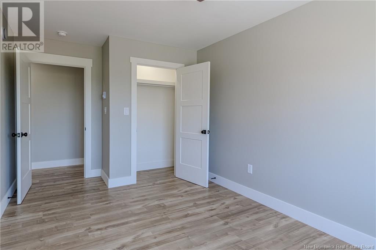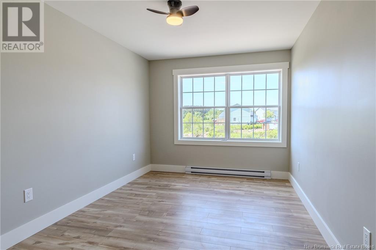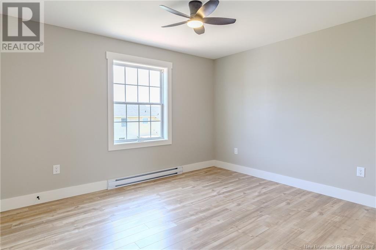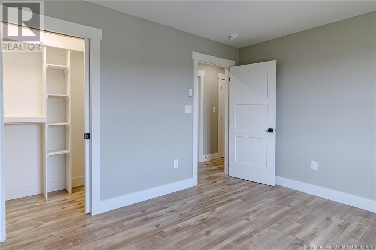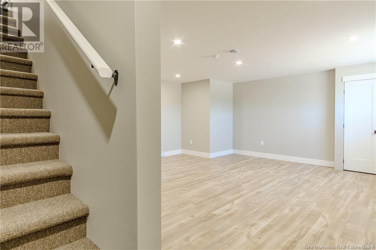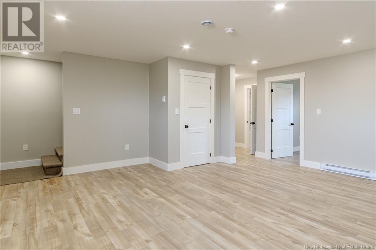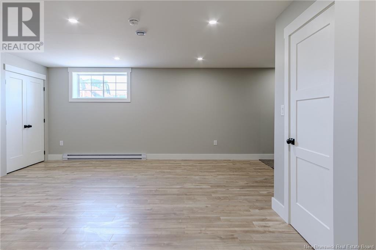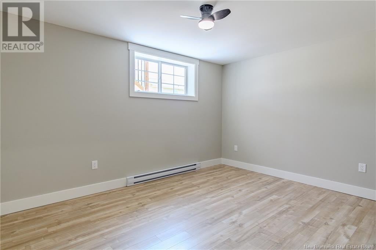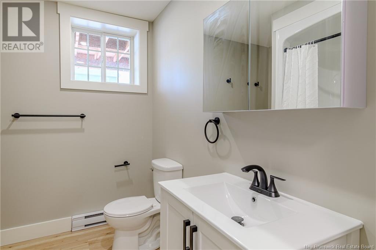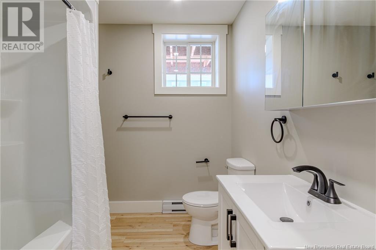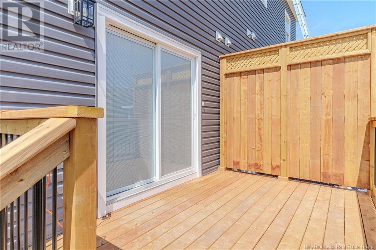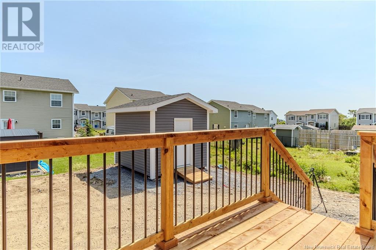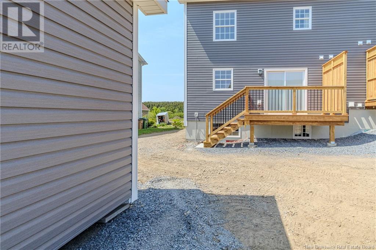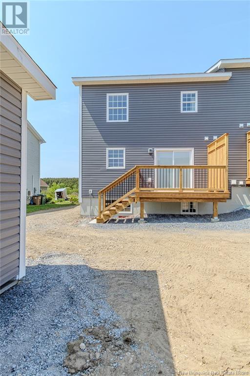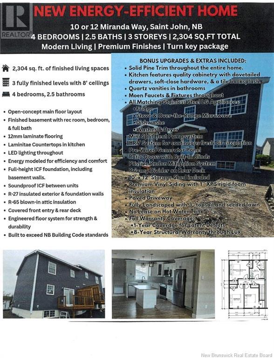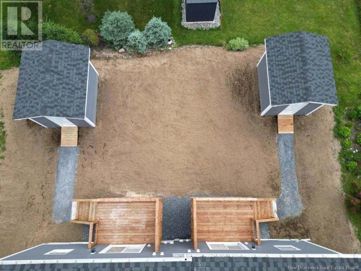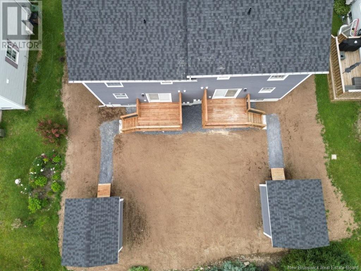10 Miranda Way Saint John, New Brunswick E2J 0G9
$449,900
OPEN HOUSE SUN 1-2 PM.Step into this Luxurious 2-Story executive home offering 4 bedrooms,2.5 bathrooms,and over 2300 sq ft of thoughtfully finished living space across three levels.Backed by an 8 year LUX warranty,This property combines modern efficiency,high-performance construction and high upscale finishes.You will love the main floor open-concept custom built kitchen and living area (31 by 19) with white shaker cabinets offering pull out storage,a convenient half bathroom,large center island to enjoy your morning coffee,LED lighting.A complete high end Stainless steel appliance package is included in the price,sliding patio doors lead to to a read deck and stairs to a backyard wired storage shed.Second floor has three spacious bedrooms,including a primary bedroom with walk-in closet,plus a full bathroom with an in-suite laundry area.Finished lower level offers a large familyroom,4th bedroom,full bathroom,Should the power go out than have no worries because this home has a backup generator panel with a 200 amp entrance neatly tucked away behind two finished doors.Constructed to high performance standards with ICF technology.This home is energy-efficient offering supreme sound proofing and fire resistance.It features 12 inch insulated concrete walls,R-27 insulation,and R-65 blown-in attic insulation,ensuring comfort and lower utility costs year round.High efficiency heat pump and hot water heater are owned not rented. (id:57557)
Open House
This property has open houses!
1:00 pm
Ends at:2:00 pm
New ICF Construction! 8 year warranty,Executive Two Story offering 2300 sq ft of High Quality finishes on 3 levels.4 brd,2.5 baths.Open Concept,Stunning Kitchen with White Shaker Cabinets,landscaped!
Property Details
| MLS® Number | NB121073 |
| Property Type | Single Family |
| Equipment Type | None |
| Features | Level Lot, Balcony/deck/patio |
| Rental Equipment Type | None |
Building
| Bathroom Total | 3 |
| Bedrooms Above Ground | 3 |
| Bedrooms Below Ground | 1 |
| Bedrooms Total | 4 |
| Architectural Style | 3 Level, 2 Level |
| Basement Development | Finished |
| Basement Type | Full (finished) |
| Constructed Date | 2025 |
| Cooling Type | Air Conditioned, Heat Pump, Air Exchanger |
| Exterior Finish | Vinyl |
| Flooring Type | Laminate |
| Half Bath Total | 1 |
| Heating Type | Heat Pump |
| Size Interior | 1,500 Ft2 |
| Total Finished Area | 2300 Sqft |
| Type | House |
| Utility Water | Municipal Water |
Land
| Access Type | Year-round Access |
| Acreage | No |
| Landscape Features | Landscaped |
| Sewer | Municipal Sewage System |
| Size Irregular | 336 |
| Size Total | 336 M2 |
| Size Total Text | 336 M2 |
Rooms
| Level | Type | Length | Width | Dimensions |
|---|---|---|---|---|
| Second Level | 4pc Bathroom | 11'2'' x 9'5'' | ||
| Second Level | Bedroom | 11'5'' x 12'8'' | ||
| Second Level | Bedroom | 15'7'' x 9'3'' | ||
| Second Level | Bedroom | 11'5'' x 12'8'' | ||
| Basement | 4pc Bathroom | 8'2'' x 7'5'' | ||
| Basement | Bedroom | 10'7'' x 14'4'' | ||
| Basement | Family Room | 18'7'' x 18'8'' | ||
| Main Level | 2pc Bathroom | 5' x 3' | ||
| Main Level | Living Room | 19' x 15'8'' | ||
| Main Level | Kitchen | 19'3'' x 15'9'' |
https://www.realtor.ca/real-estate/28498305/10-miranda-way-saint-john

