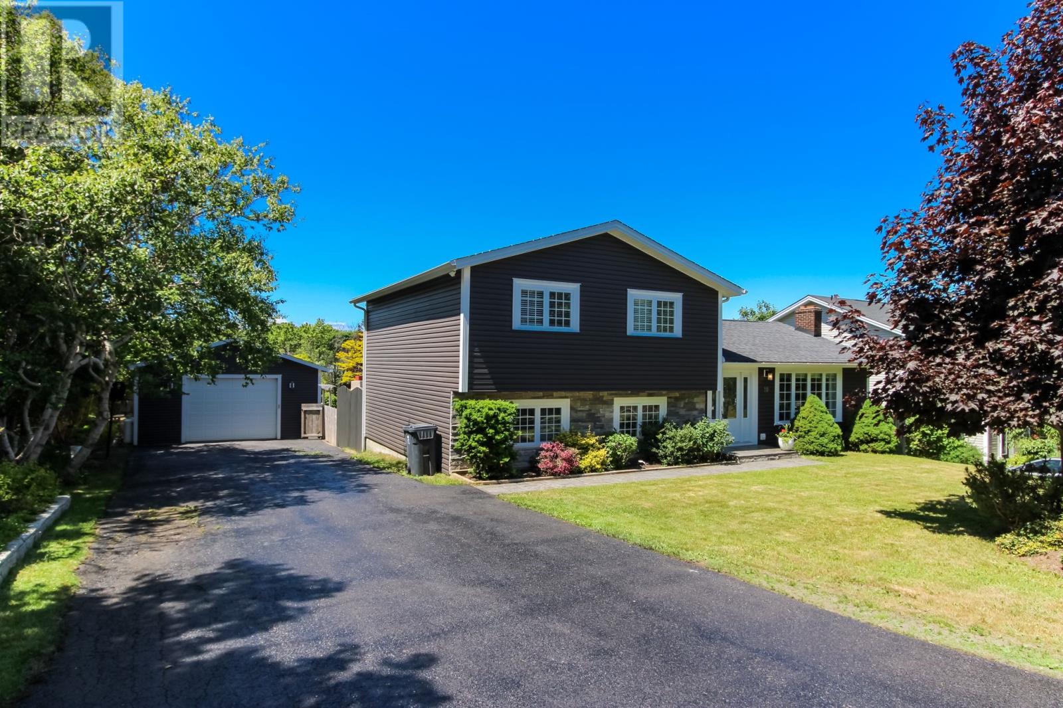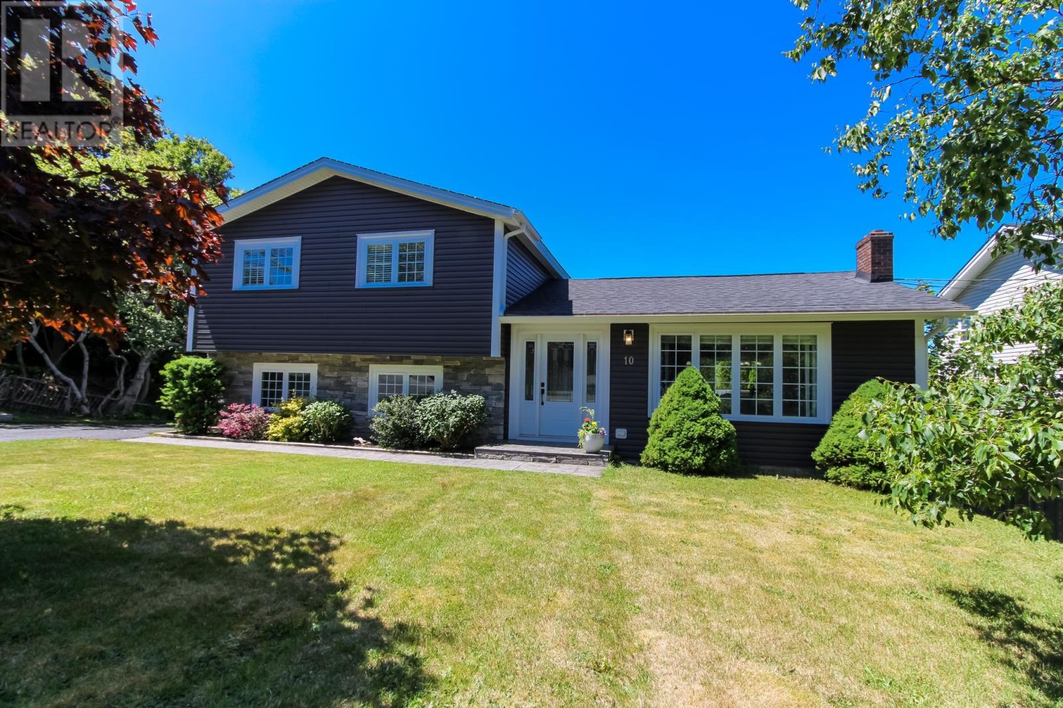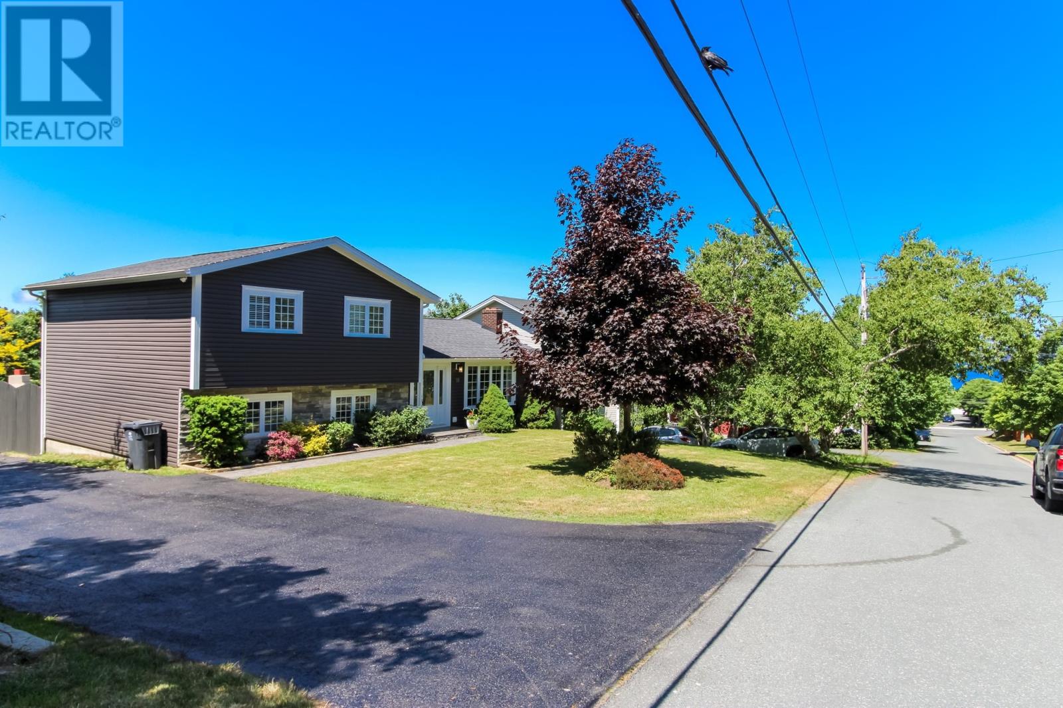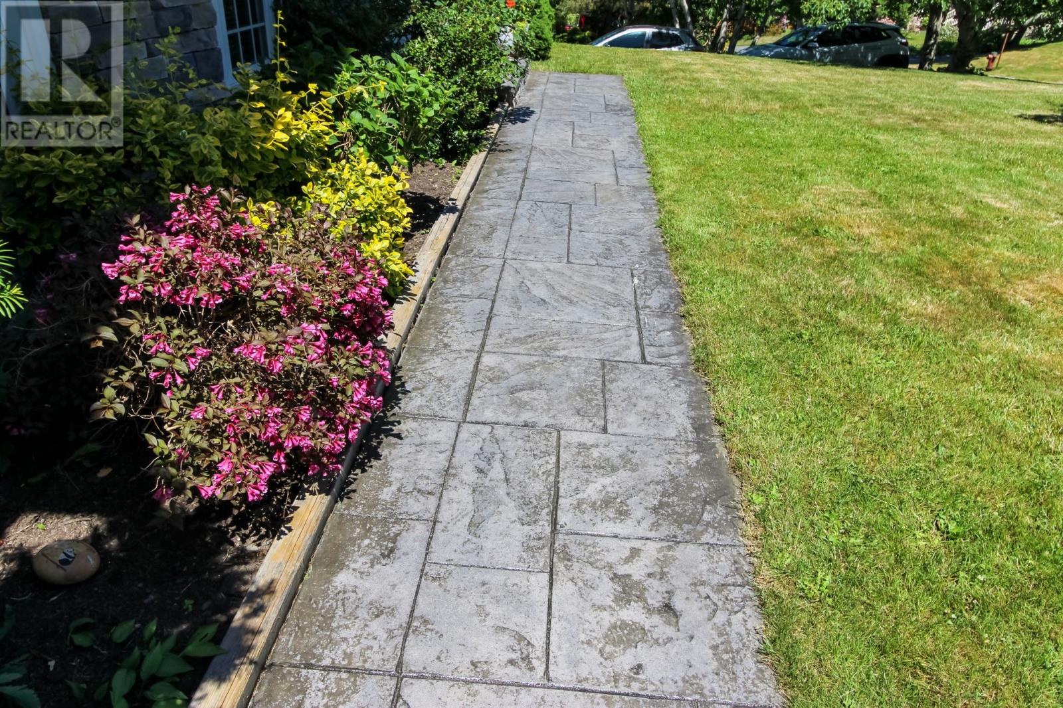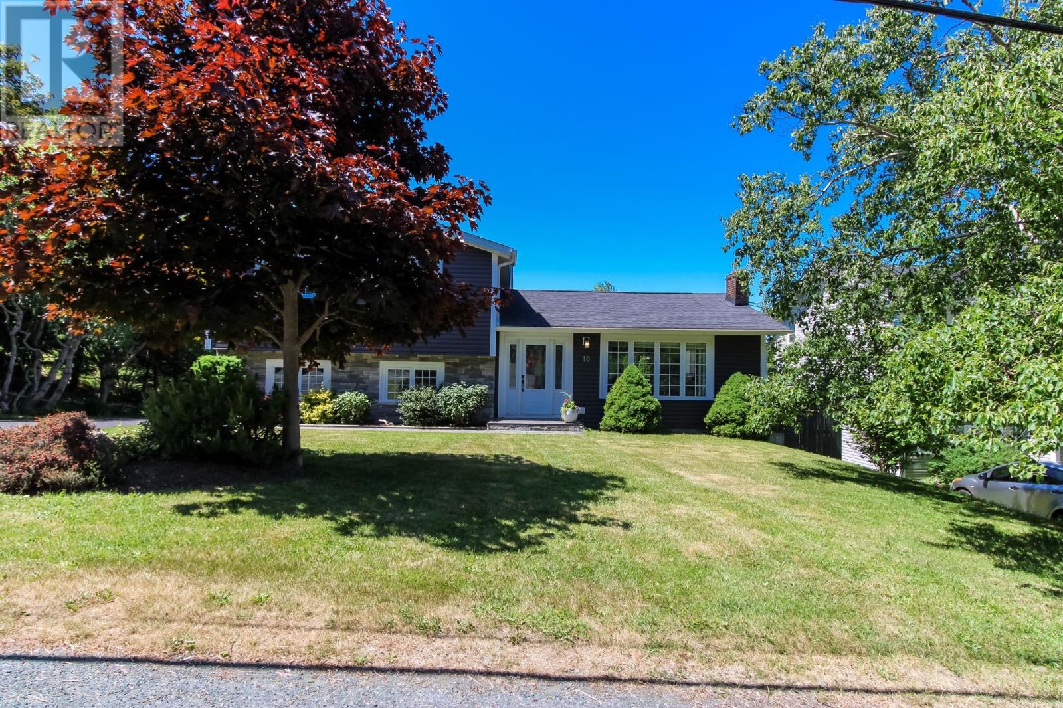3 Bedroom
2 Bathroom
2,941 ft2
Hot Water Radiator Heat, Radiant Heat
Landscaped
$429,000
Beautiful Property in Popular Topsail! Welcome to 10 Boggan’s Lane, a thoughtfully designed and lovingly maintained multi-level home that offers both function and charm. Set on manicured park-like grounds, this property is a true retreat — inside and out. The main levels feature an open-concept kitchen, dining, and living area with beautiful hardwood flooring throughout — perfect for everyday living and entertaining. Upstairs, you'll find three spacious bedrooms and a fully remodelled, modern bathroom. Downstairs, the third level offers a versatile bonus room that could serve as a fourth bedroom or home office, another three piece bathroom, plus a generous rec room with patio doors leading to the stunning backyard. Step outside and enjoy the stamped concrete sitting areas, large patio, and a handcrafted freestanding firepit — a one-of-a-kind feature built by the owner himself. And wait until you see the garage: 24 x 30, heated and insulated, with convenient drive-through access for vehicles, toys, and gear. There’s even more space on the fourth level — currently undeveloped, but full of potential to make it your own. A concrete crawl space adds even more practical storage. This home truly has it all — space, setting, and that rare balance of comfort and craftsmanship. Upgrades in the past 10 years to current date: shingles, siding, windows, 200 amp panel, electric hot water furnace, cold water pex plumbing, blown-in insulation in the attic, new bathrooms, freshly painted throughout. No conveyance of offer until Sunday July 6th at 1pm and left open until 5pm. (id:57557)
Property Details
|
MLS® Number
|
1287029 |
|
Property Type
|
Single Family |
|
Amenities Near By
|
Recreation, Shopping |
Building
|
Bathroom Total
|
2 |
|
Bedrooms Above Ground
|
3 |
|
Bedrooms Total
|
3 |
|
Appliances
|
Dishwasher, Refrigerator, Microwave, Stove, Washer, Dryer |
|
Constructed Date
|
1980 |
|
Construction Style Attachment
|
Detached |
|
Exterior Finish
|
Vinyl Siding |
|
Fixture
|
Drapes/window Coverings |
|
Flooring Type
|
Hardwood, Other |
|
Foundation Type
|
Concrete |
|
Heating Fuel
|
Electric |
|
Heating Type
|
Hot Water Radiator Heat, Radiant Heat |
|
Stories Total
|
1 |
|
Size Interior
|
2,941 Ft2 |
|
Type
|
House |
|
Utility Water
|
Municipal Water |
Parking
Land
|
Acreage
|
No |
|
Fence Type
|
Fence |
|
Land Amenities
|
Recreation, Shopping |
|
Landscape Features
|
Landscaped |
|
Sewer
|
Municipal Sewage System |
|
Size Irregular
|
139 X 86 X 160 X 88 |
|
Size Total Text
|
139 X 86 X 160 X 88|under 1/2 Acre |
|
Zoning Description
|
Res |
Rooms
| Level |
Type |
Length |
Width |
Dimensions |
|
Second Level |
Bedroom |
|
|
12.6 x 11.6 |
|
Second Level |
Bedroom |
|
|
11.4 x 11.6 |
|
Second Level |
Primary Bedroom |
|
|
14.9 x 12.3 |
|
Second Level |
Bath (# Pieces 1-6) |
|
|
B4 |
|
Basement |
Storage |
|
|
23.4 x 11 |
|
Basement |
Storage |
|
|
23.4 x 12.9 |
|
Lower Level |
Not Known |
|
|
13 x 9 |
|
Lower Level |
Office |
|
|
9.8 x 9 |
|
Lower Level |
Laundry Room |
|
|
9.8 x 7.7 |
|
Lower Level |
Bath (# Pieces 1-6) |
|
|
B3 |
|
Lower Level |
Family Room |
|
|
13 x 14.9 |
|
Main Level |
Dining Room |
|
|
8.11 x 12.3 |
|
Main Level |
Kitchen |
|
|
14.2 x 12.3 |
|
Main Level |
Living Room |
|
|
23.4 x 12.9 |
|
Main Level |
Porch |
|
|
7.9 x 3.11 |
https://www.realtor.ca/real-estate/28543369/10-boggans-lane-conception-bay-south

