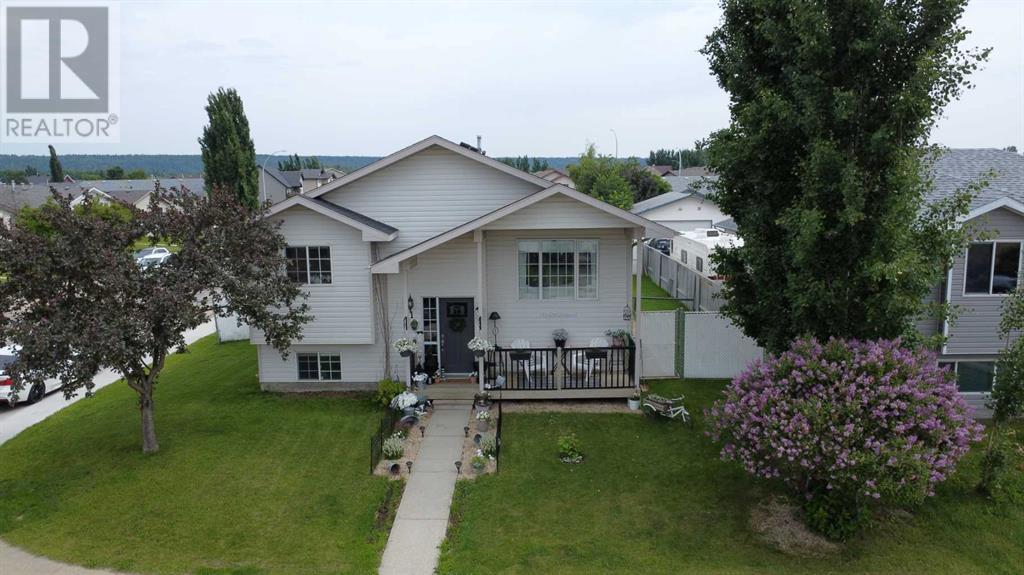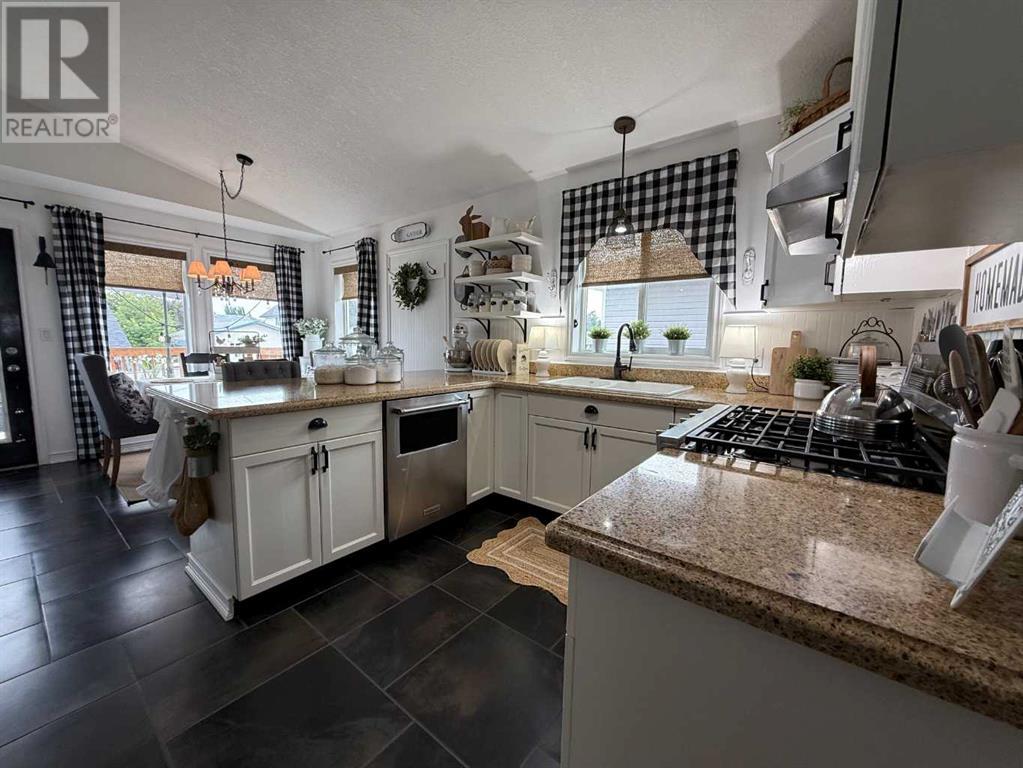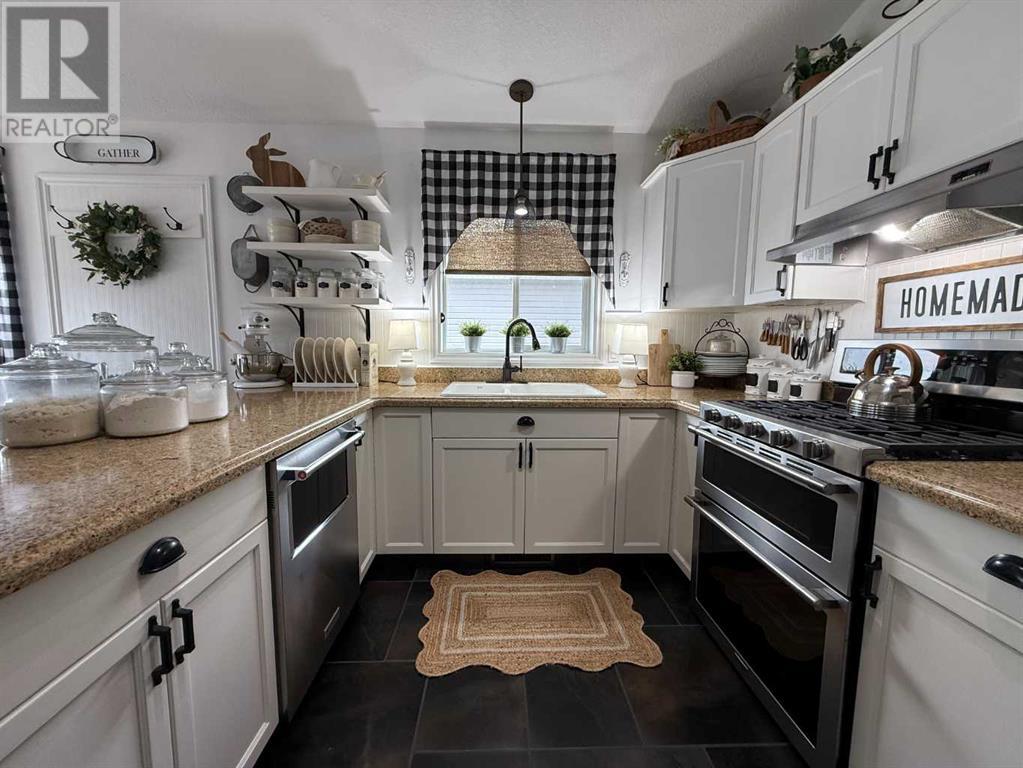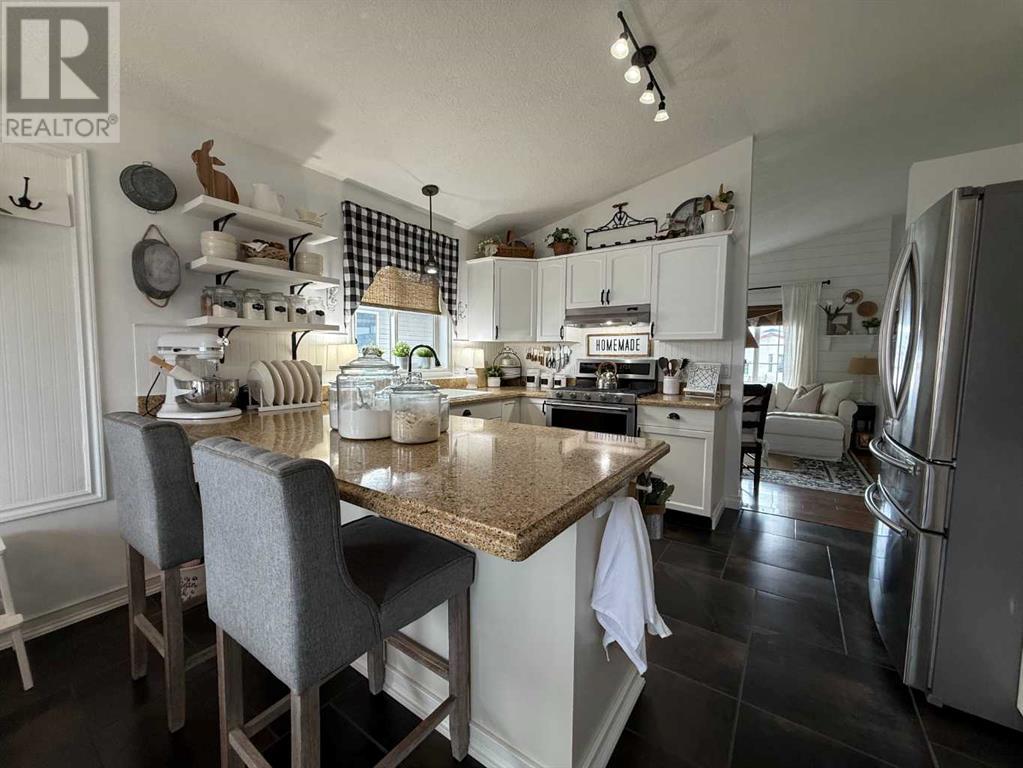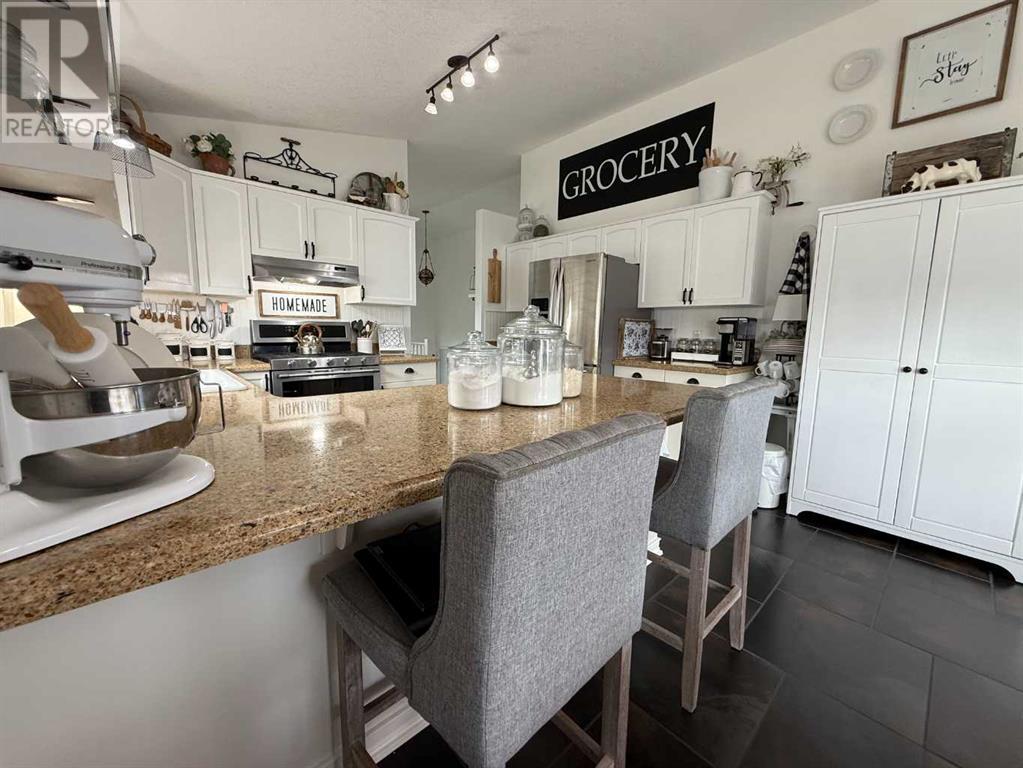4 Bedroom
3 Bathroom
1,081 ft2
Bi-Level
Fireplace
None
Forced Air
Landscaped, Lawn
$399,900
This well-maintained bi-level home offers the perfect blend of comfort, space, and outdoor enjoyment with 4 bedrooms and 2.5 bathrooms across two finished levels. The main floor features a bright, open layout with 3 bedrooms and 2 full bathrooms, a cozy living room, and a well-equipped kitchen with plenty of counter space and cabinetry. Downstairs, the fully finished basement adds a fourth bedroom, a half bath, and a large family room with a pellet stove—ideal for relaxing, entertaining, or a kids’ play area.Outside is where this home truly shines! Enjoy the two-tiered deck and patio area, complete with a hot tub for year-round relaxation. There’s also ample RV parking and a heated detached garage, offering both convenience and versatility for your vehicles, toys, or workshop needs. Set on a nicely sized lot with room to play and entertain, this home is move-in ready and perfect for families or anyone seeking flexible indoor and outdoor living. (id:57557)
Property Details
|
MLS® Number
|
A2233976 |
|
Property Type
|
Single Family |
|
Amenities Near By
|
Airport, Golf Course, Park, Playground, Recreation Nearby, Schools, Shopping, Water Nearby |
|
Community Features
|
Golf Course Development, Lake Privileges, Fishing |
|
Features
|
Other, Back Lane, Pvc Window, Level |
|
Parking Space Total
|
4 |
|
Plan
|
8021769 |
|
Structure
|
Greenhouse, Deck |
Building
|
Bathroom Total
|
3 |
|
Bedrooms Above Ground
|
3 |
|
Bedrooms Below Ground
|
1 |
|
Bedrooms Total
|
4 |
|
Appliances
|
Refrigerator, Dishwasher, Oven, Hood Fan, Washer & Dryer |
|
Architectural Style
|
Bi-level |
|
Basement Development
|
Finished |
|
Basement Type
|
Full (finished) |
|
Constructed Date
|
1996 |
|
Construction Style Attachment
|
Detached |
|
Cooling Type
|
None |
|
Exterior Finish
|
Vinyl Siding |
|
Fireplace Present
|
Yes |
|
Fireplace Total
|
1 |
|
Flooring Type
|
Ceramic Tile, Laminate |
|
Foundation Type
|
Poured Concrete |
|
Half Bath Total
|
1 |
|
Heating Fuel
|
Natural Gas |
|
Heating Type
|
Forced Air |
|
Stories Total
|
1 |
|
Size Interior
|
1,081 Ft2 |
|
Total Finished Area
|
1081 Sqft |
|
Type
|
House |
Parking
Land
|
Acreage
|
No |
|
Fence Type
|
Fence |
|
Land Amenities
|
Airport, Golf Course, Park, Playground, Recreation Nearby, Schools, Shopping, Water Nearby |
|
Land Disposition
|
Cleared |
|
Landscape Features
|
Landscaped, Lawn |
|
Size Frontage
|
16.76 M |
|
Size Irregular
|
6758.00 |
|
Size Total
|
6758 Sqft|4,051 - 7,250 Sqft |
|
Size Total Text
|
6758 Sqft|4,051 - 7,250 Sqft |
|
Zoning Description
|
R-1c Low Density Resid'l |
Rooms
| Level |
Type |
Length |
Width |
Dimensions |
|
Basement |
Bedroom |
|
|
10.83 Ft x 11.92 Ft |
|
Basement |
Laundry Room |
|
|
9.67 Ft x 19.67 Ft |
|
Basement |
2pc Bathroom |
|
|
5.25 Ft x 4.92 Ft |
|
Basement |
Family Room |
|
|
12.33 Ft x 29.75 Ft |
|
Basement |
Furnace |
|
|
6.08 Ft x 8.25 Ft |
|
Main Level |
Kitchen |
|
|
12.83 Ft x 14.00 Ft |
|
Main Level |
Dining Room |
|
|
12.83 Ft x 5.50 Ft |
|
Main Level |
Living Room |
|
|
11.58 Ft x 12.92 Ft |
|
Main Level |
Primary Bedroom |
|
|
11.42 Ft x 11.08 Ft |
|
Main Level |
3pc Bathroom |
|
|
5.00 Ft x 8.67 Ft |
|
Main Level |
Bedroom |
|
|
11.42 Ft x 9.08 Ft |
|
Main Level |
Bedroom |
|
|
8.92 Ft x 9.00 Ft |
|
Main Level |
4pc Bathroom |
|
|
5.00 Ft x 8.67 Ft |
https://www.realtor.ca/real-estate/28516057/1-torgerson-drive-whitecourt

