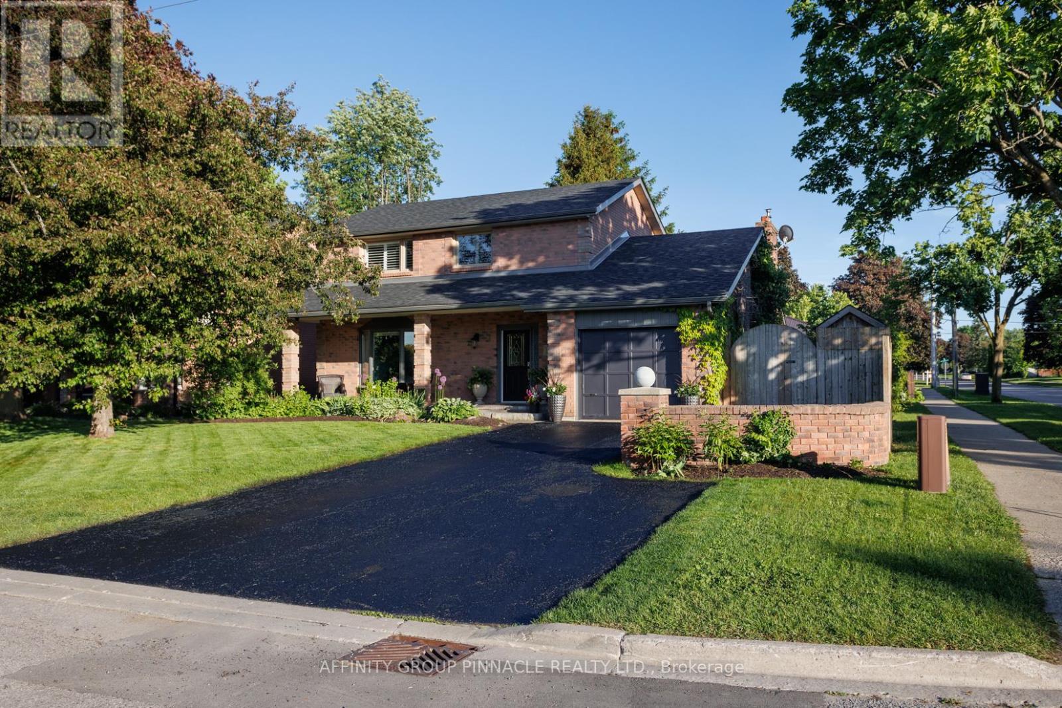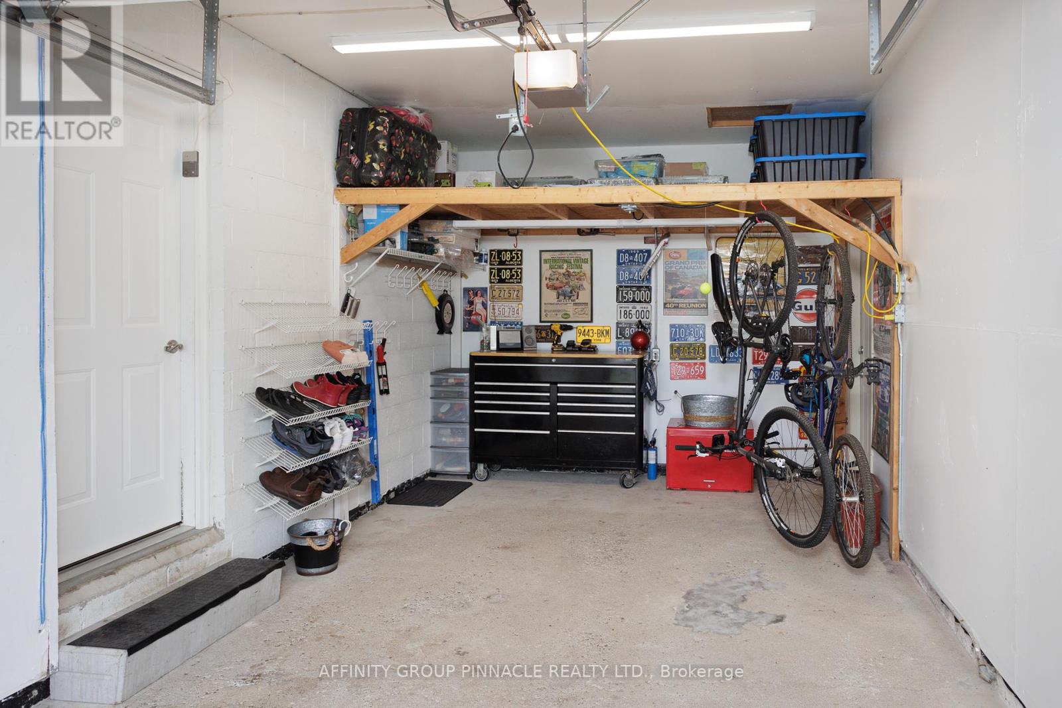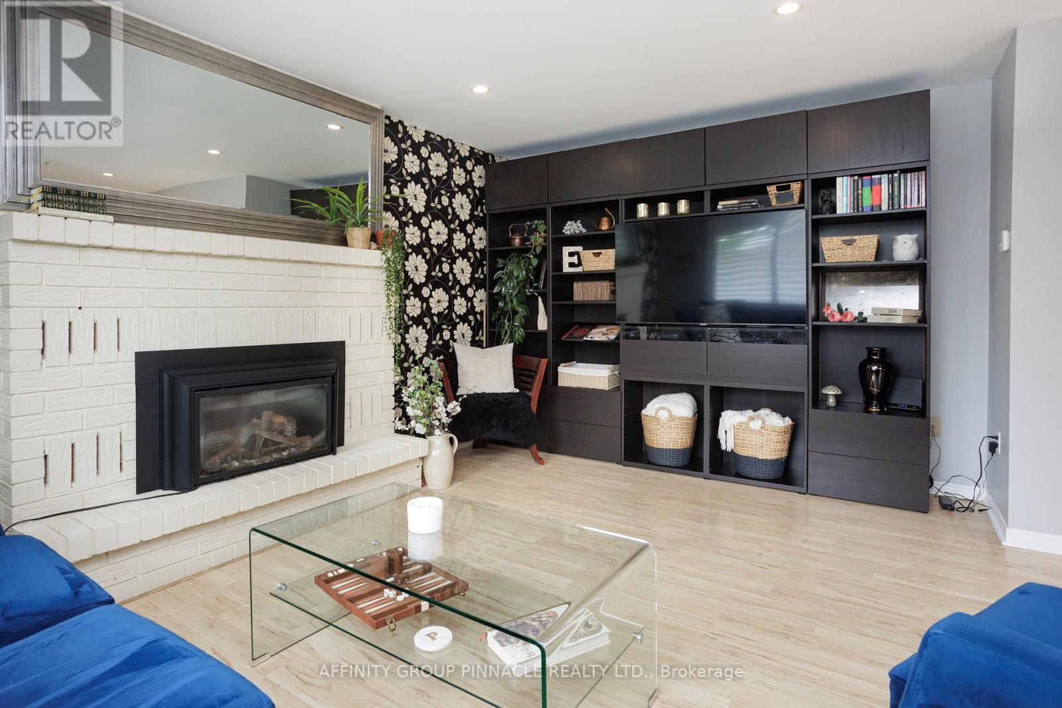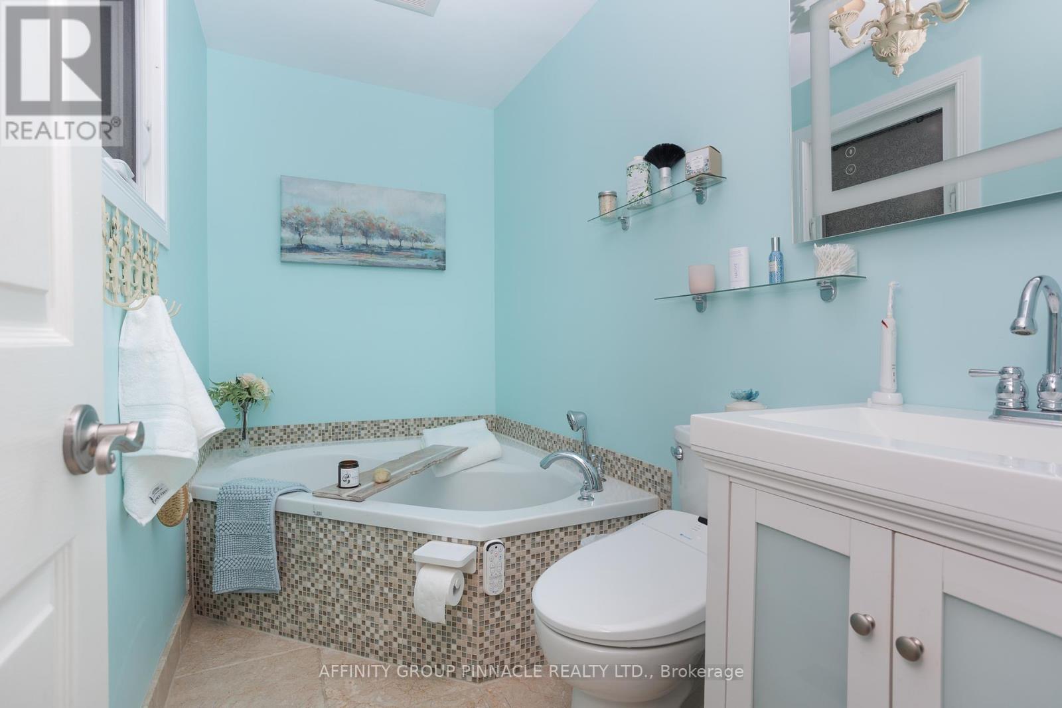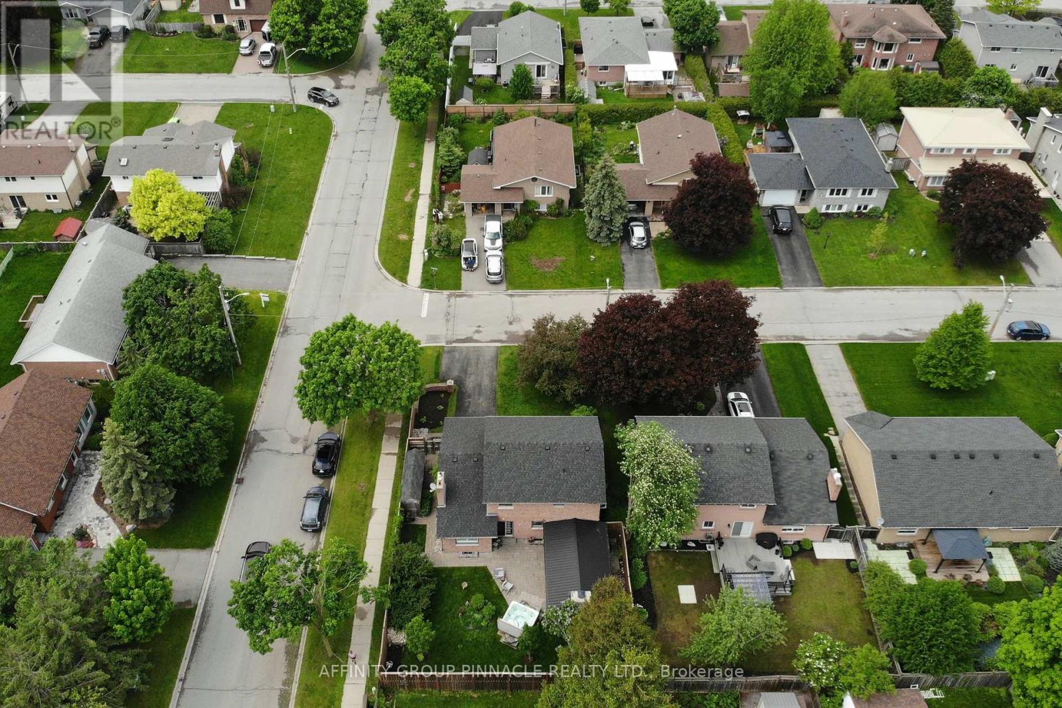4 Bedroom
3 Bathroom
Fireplace
Central Air Conditioning
Forced Air
$799,900
Introducing a stunning 2-storey brick home nestled in the desirable Northward area, just moments away from schools and parks. Step into the grand foyer featuring a captivating wooden staircase, elegant tiled flooring, a convenient closet, and direct access to the garage. Entertain in style in the dining room illuminated by potlights and a large window offering picturesque views of the front yard. The cozy family room, complete with a gas fireplace, seamlessly transitions into the spacious eat-in kitchen boasting ample cupboard space, luxurious Caesar stone countertops, top-of-the-line stainless steel appliances, and a charming picture window. Step outside to your own private oasis in the backyard, featuring a custom 24 x 18' pavilion, stone fireplace, hot tub, stone patio, newly planted trees, and a privacy fence for ultimate relaxation and entertainment. Upstairs, discover 3 bedrooms, including a generous primary suite with a walk-in closet and a luxurious ensuite with Italian tile and a soaker tub. The partially finished basement offers a 4th bedroom and high ceilings, awaiting your personal touch to create the perfect space. Don't miss out on this exceptional opportunity to call this dream home yours. (id:57557)
Property Details
|
MLS® Number
|
X9049216 |
|
Property Type
|
Single Family |
|
Community Name
|
Lindsay |
|
Amenities Near By
|
Hospital, Public Transit, Schools |
|
Parking Space Total
|
4 |
Building
|
Bathroom Total
|
3 |
|
Bedrooms Above Ground
|
3 |
|
Bedrooms Below Ground
|
1 |
|
Bedrooms Total
|
4 |
|
Appliances
|
Central Vacuum, Dishwasher, Dryer, Hot Tub, Microwave, Refrigerator, Stove, Washer, Window Coverings |
|
Basement Development
|
Partially Finished |
|
Basement Type
|
Full (partially Finished) |
|
Construction Style Attachment
|
Detached |
|
Cooling Type
|
Central Air Conditioning |
|
Exterior Finish
|
Brick |
|
Fireplace Present
|
Yes |
|
Foundation Type
|
Block |
|
Half Bath Total
|
1 |
|
Heating Fuel
|
Natural Gas |
|
Heating Type
|
Forced Air |
|
Stories Total
|
2 |
|
Type
|
House |
|
Utility Water
|
Municipal Water |
Parking
Land
|
Acreage
|
No |
|
Fence Type
|
Fenced Yard |
|
Land Amenities
|
Hospital, Public Transit, Schools |
|
Sewer
|
Sanitary Sewer |
|
Size Depth
|
103 Ft |
|
Size Frontage
|
64 Ft |
|
Size Irregular
|
64.99 X 103.16 Ft |
|
Size Total Text
|
64.99 X 103.16 Ft|under 1/2 Acre |
|
Zoning Description
|
Residential |
Rooms
| Level |
Type |
Length |
Width |
Dimensions |
|
Second Level |
Primary Bedroom |
4.3 m |
3.08 m |
4.3 m x 3.08 m |
|
Second Level |
Bedroom 2 |
3.47 m |
2.77 m |
3.47 m x 2.77 m |
|
Second Level |
Bedroom 3 |
3.1 m |
2.92 m |
3.1 m x 2.92 m |
|
Main Level |
Kitchen |
7.95 m |
2.92 m |
7.95 m x 2.92 m |
|
Main Level |
Recreational, Games Room |
4.6 m |
4.81 m |
4.6 m x 4.81 m |
|
Main Level |
Dining Room |
4.51 m |
3.96 m |
4.51 m x 3.96 m |
|
Main Level |
Foyer |
3.38 m |
2.13 m |
3.38 m x 2.13 m |
Utilities

