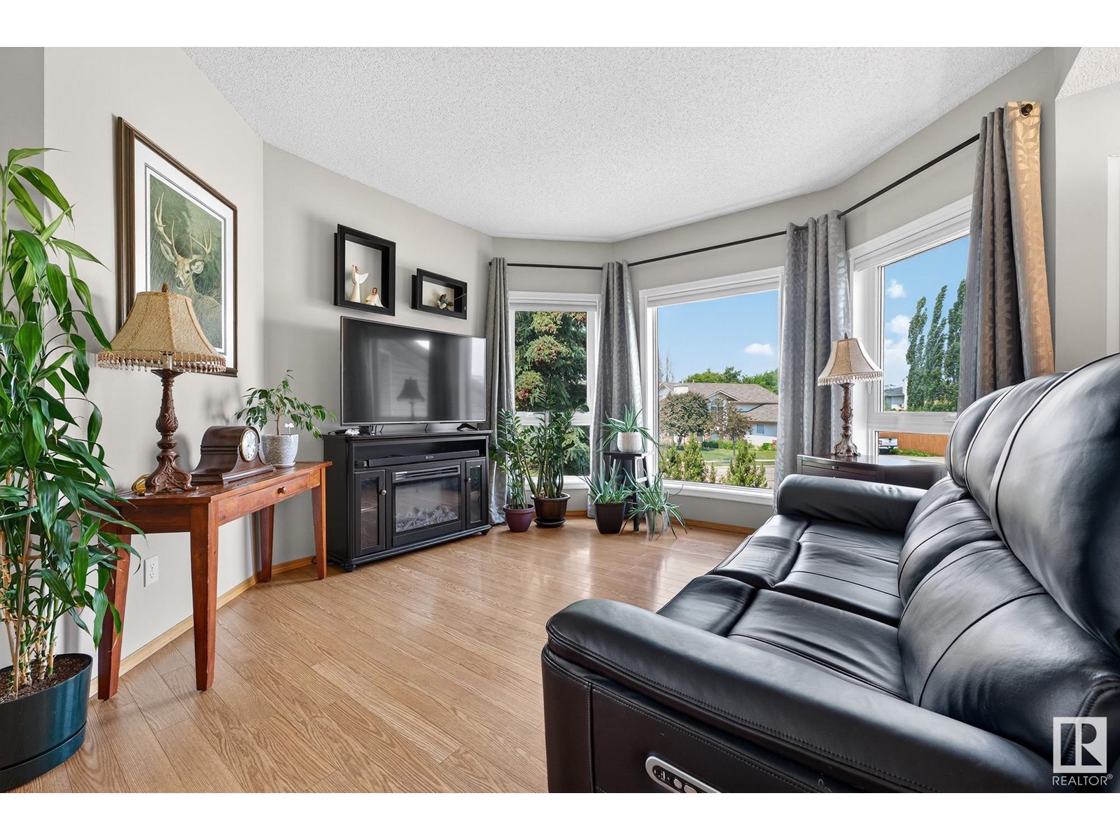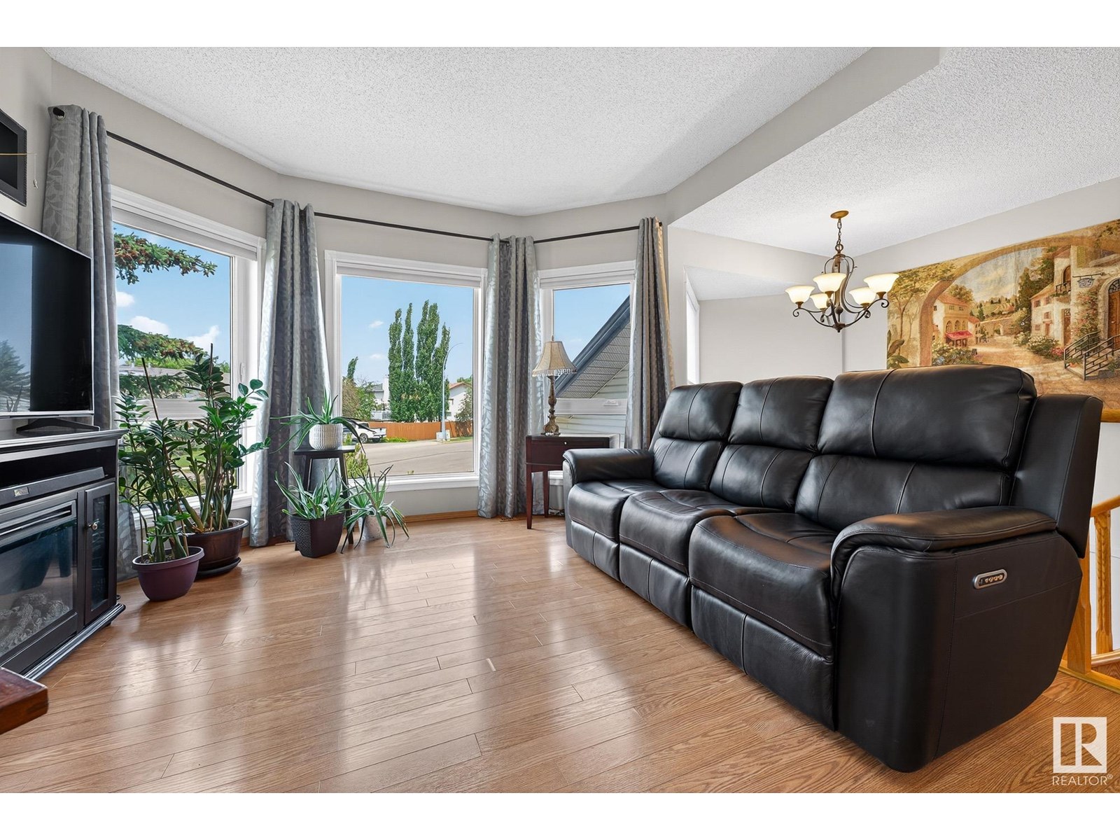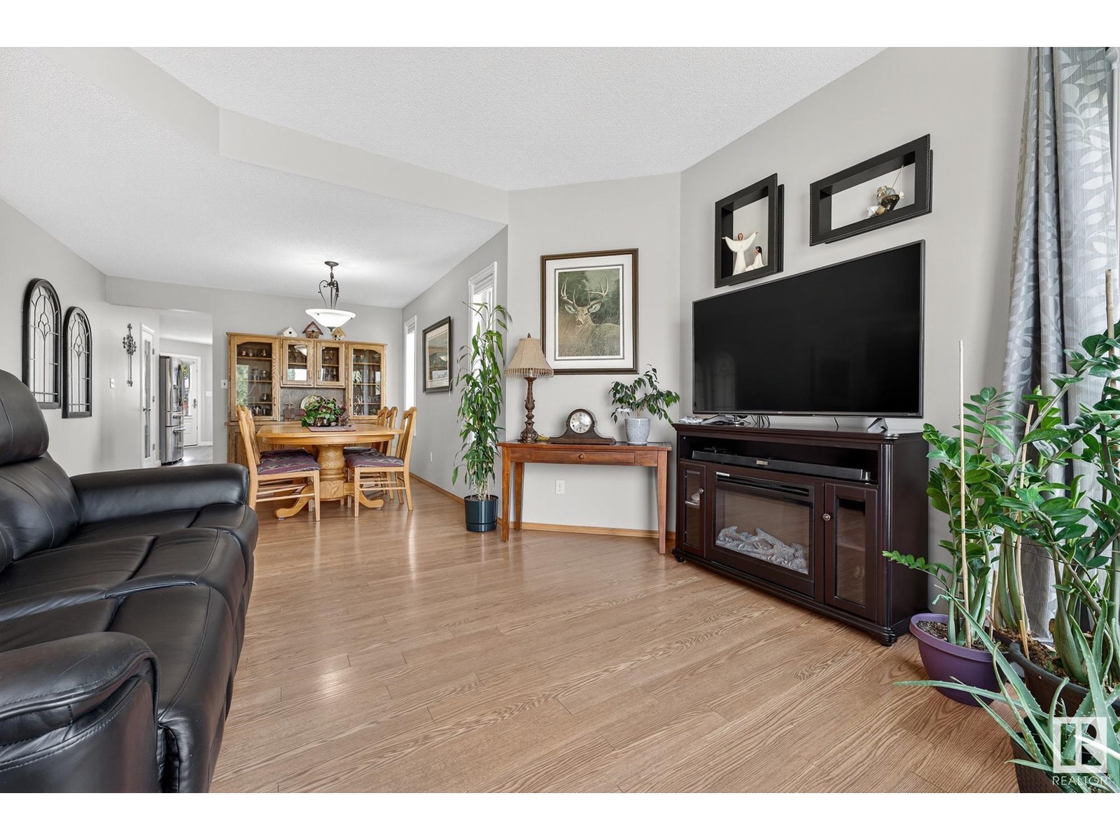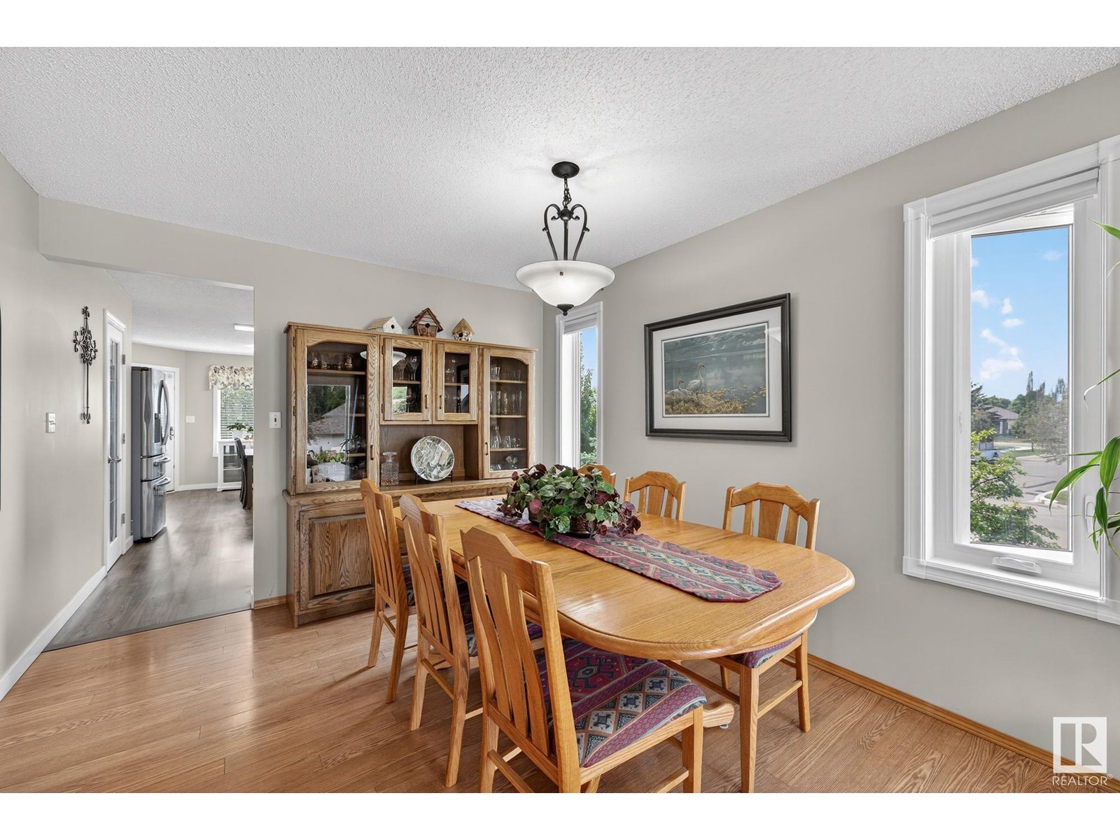4 Bedroom
3 Bathroom
1,362 ft2
Bi-Level
Fireplace
Central Air Conditioning
Forced Air
$689,900
Welcome to your dream home in the highly sought-after community of Heritage Hills! This stunning property sits on a massive pie-shaped corner lot, offering exceptional outdoor space and abundant extra parking. The heated triple attached garage adds convenience and comfort year-round. Step inside to a beautifully maintained main floor featuring a modern kitchen with stainless steel appliances, two spacious spare bedrooms, a 4pc bathroom, and a serene primary suite complete with a walk-in closet and 4pc ensuite. The bright, airy basement is made for entertaining, boasting oversized windows, a cozy 3-sided fireplace, an expansive rec room, a 4th bedroom, another full bathroom, and a laundry room straight out of a design magazine. Recent upgrades include triple pane windows, vinyl plank, toilets, shingles (2012), and the stylish kitchen remodel. This home truly offers the perfect blend of comfort, function, and curb appeal in a prime location. Don’t miss your chance to call Heritage Hills home! (id:57557)
Property Details
|
MLS® Number
|
E4442086 |
|
Property Type
|
Single Family |
|
Neigbourhood
|
Heritage Hills |
|
Amenities Near By
|
Golf Course, Playground, Public Transit, Schools, Shopping |
|
Features
|
Corner Site, See Remarks, Flat Site, No Animal Home, No Smoking Home |
|
Parking Space Total
|
6 |
|
Structure
|
Deck, Fire Pit |
Building
|
Bathroom Total
|
3 |
|
Bedrooms Total
|
4 |
|
Amenities
|
Vinyl Windows |
|
Appliances
|
Dishwasher, Dryer, Microwave Range Hood Combo, Storage Shed, Stove, Washer, Window Coverings, Refrigerator |
|
Architectural Style
|
Bi-level |
|
Basement Development
|
Finished |
|
Basement Type
|
Full (finished) |
|
Constructed Date
|
1993 |
|
Construction Style Attachment
|
Detached |
|
Cooling Type
|
Central Air Conditioning |
|
Fireplace Fuel
|
Gas |
|
Fireplace Present
|
Yes |
|
Fireplace Type
|
Unknown |
|
Heating Type
|
Forced Air |
|
Size Interior
|
1,362 Ft2 |
|
Type
|
House |
Parking
Land
|
Acreage
|
No |
|
Fence Type
|
Fence |
|
Land Amenities
|
Golf Course, Playground, Public Transit, Schools, Shopping |
Rooms
| Level |
Type |
Length |
Width |
Dimensions |
|
Basement |
Bedroom 4 |
3.54 m |
3.81 m |
3.54 m x 3.81 m |
|
Basement |
Recreation Room |
6.38 m |
13.68 m |
6.38 m x 13.68 m |
|
Basement |
Laundry Room |
4.14 m |
6.21 m |
4.14 m x 6.21 m |
|
Main Level |
Living Room |
3.74 m |
4.46 m |
3.74 m x 4.46 m |
|
Main Level |
Dining Room |
3.26 m |
2.95 m |
3.26 m x 2.95 m |
|
Main Level |
Kitchen |
4.31 m |
6.45 m |
4.31 m x 6.45 m |
|
Main Level |
Primary Bedroom |
3.73 m |
5.12 m |
3.73 m x 5.12 m |
|
Main Level |
Bedroom 2 |
3.35 m |
3.02 m |
3.35 m x 3.02 m |
|
Main Level |
Bedroom 3 |
4.35 m |
3.04 m |
4.35 m x 3.04 m |
https://www.realtor.ca/real-estate/28461640/1-highland-wy-sherwood-park-heritage-hills





























































