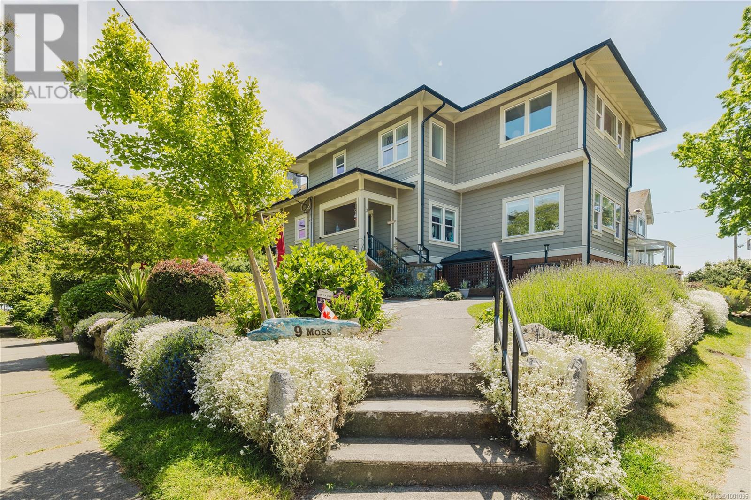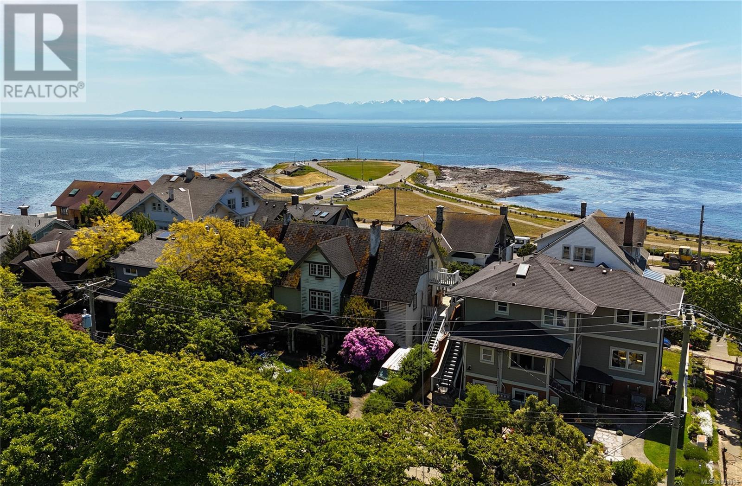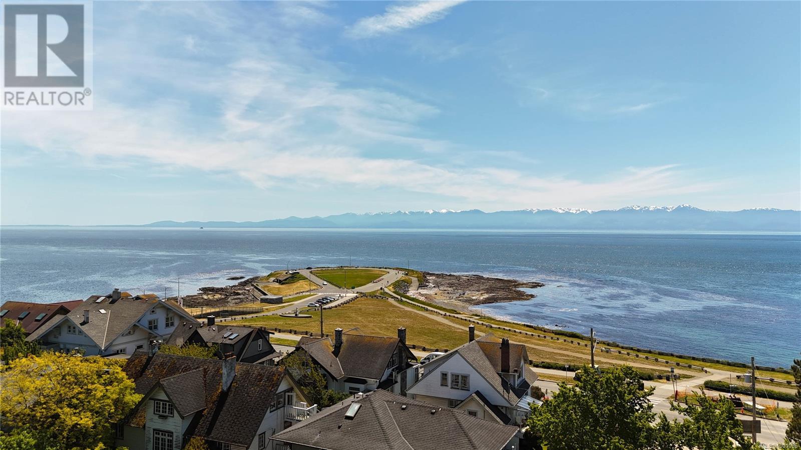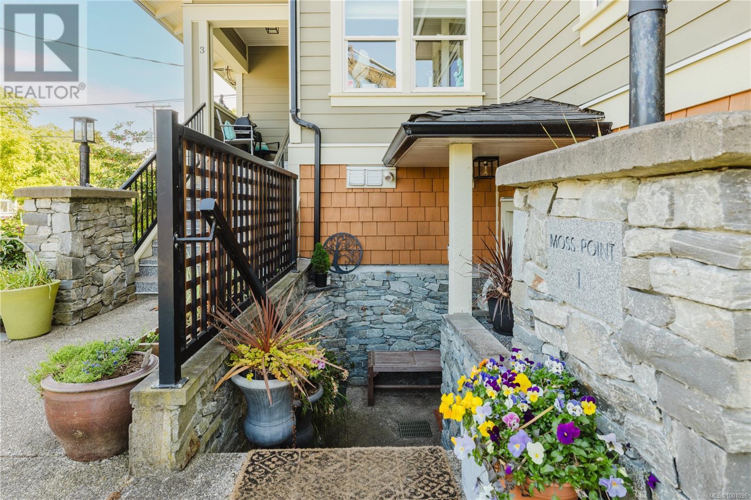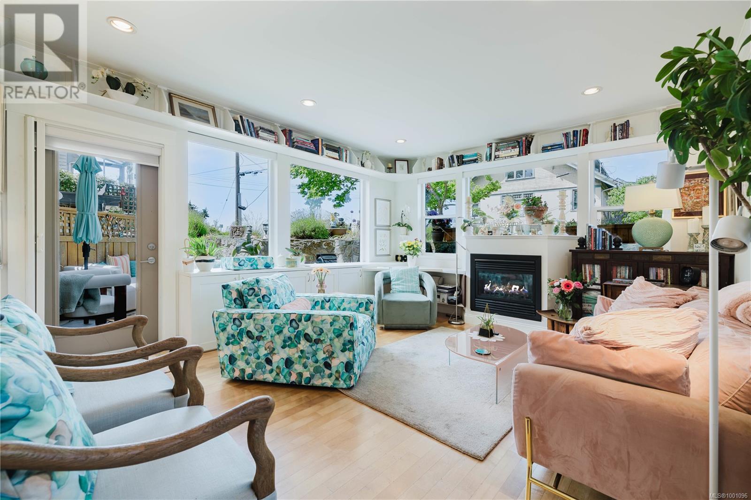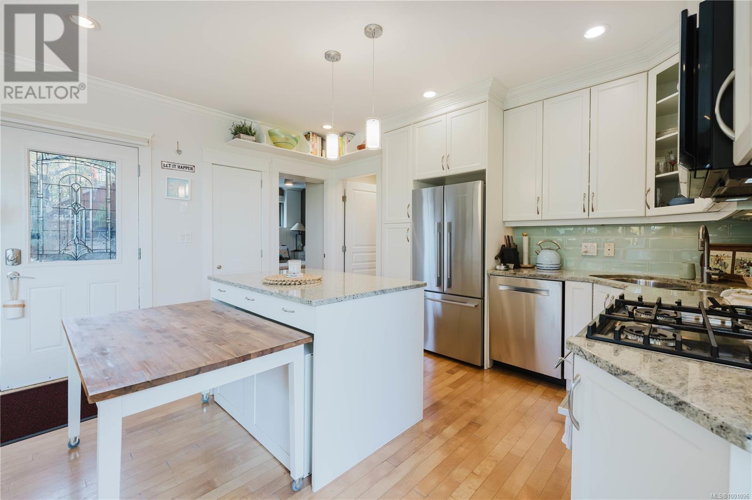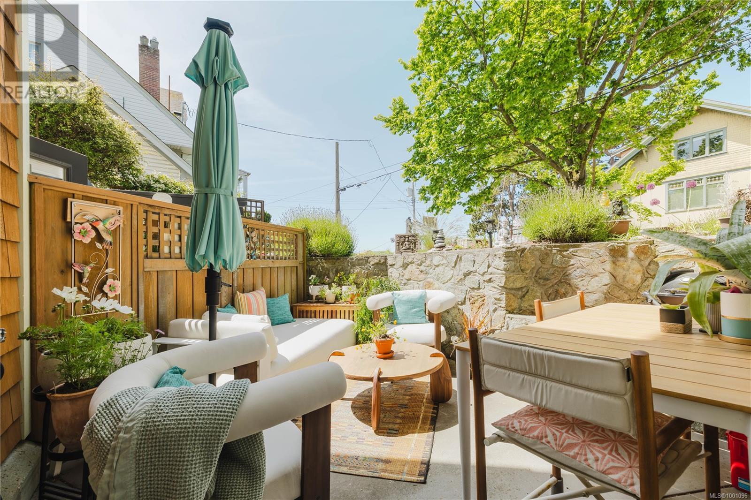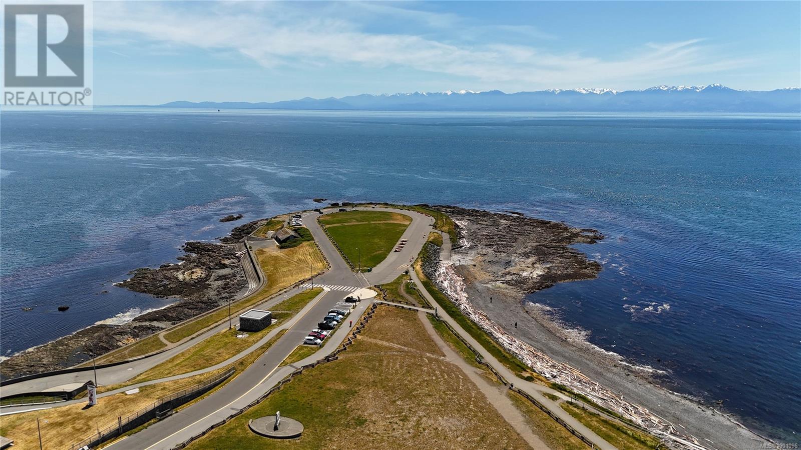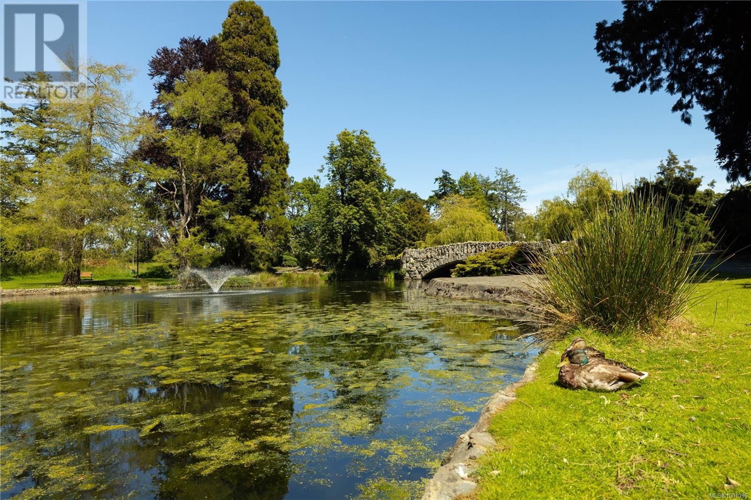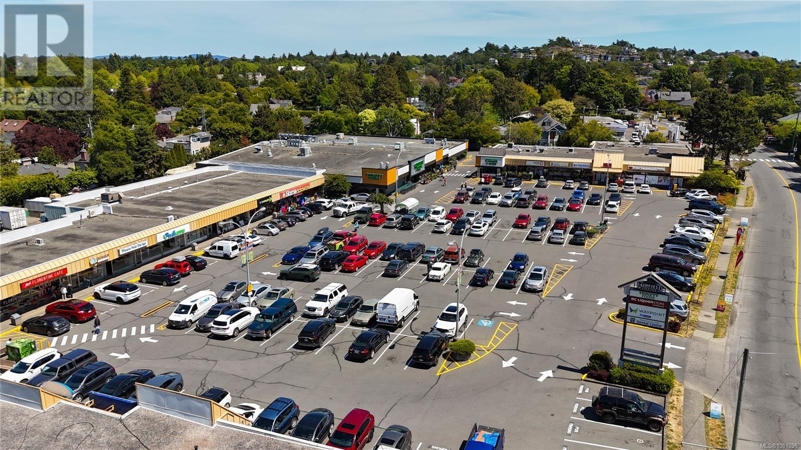1 9 Moss St Victoria, British Columbia V8V 4L7
$690,000Maintenance,
$245 Monthly
Maintenance,
$245 MonthlyOPEN HOUSE | SUNDAY JULY 20 | 1-3 PM. Ocean Views in the Heart of Fairfield! This charming jewel box offers breathtaking views of Clover Point, the Salish Sea, and the Olympic Mountains. Perfectly situated just steps from scenic Dallas Road off-leash walkway, Beacon Hill Park, and lively Cook Street Village. Thoughtfully updated with bespoke finishes, the home features custom and surprisingly efficient storage solutions, new automatic Hunter Douglas blinds and bedroom ceiling fan. Cozy up by the gas fireplace, enjoy the comfort of heated bathroom floors, and take in the stunning garden and ocean views from your generous south-facing patio. Modern conveniences abound, including a hideaway TV cabinet, gas range, high-end appliances, on-demand hot water, and a cleverly designed pull-out dining table tucked beneath the kitchen island. Garden enthusiasts will appreciate dedicated garden spaces for herbs and flowers. Pet-friendly and complete with a storage shed, this home is a rare find in one of Victoria’s most desirable neighbourhoods. Don't miss the video and virtual tour! (id:57557)
Open House
This property has open houses!
1:00 pm
Ends at:3:00 pm
Property Details
| MLS® Number | 1001096 |
| Property Type | Single Family |
| Neigbourhood | Fairfield West |
| Community Features | Pets Allowed, Family Oriented |
| Features | Central Location, Private Setting, Southern Exposure, Irregular Lot Size, Other |
| Plan | Vis6854 |
| Structure | Patio(s) |
| View Type | Mountain View, Ocean View |
Building
| Bathroom Total | 1 |
| Bedrooms Total | 1 |
| Architectural Style | Character, Other |
| Constructed Date | 2009 |
| Cooling Type | None |
| Fireplace Present | Yes |
| Fireplace Total | 1 |
| Heating Fuel | Electric, Natural Gas, Other |
| Heating Type | Baseboard Heaters |
| Size Interior | 805 Ft2 |
| Total Finished Area | 608 Sqft |
| Type | Row / Townhouse |
Parking
| Street |
Land
| Acreage | No |
| Size Irregular | 805 |
| Size Total | 805 Sqft |
| Size Total Text | 805 Sqft |
| Zoning Type | Multi-family |
Rooms
| Level | Type | Length | Width | Dimensions |
|---|---|---|---|---|
| Main Level | Porch | 5'6 x 7'7 | ||
| Main Level | Patio | 11 ft | 11 ft x Measurements not available | |
| Main Level | Bathroom | 3-Piece | ||
| Main Level | Primary Bedroom | 10'2 x 14'6 | ||
| Main Level | Kitchen | 8'10 x 13'11 | ||
| Main Level | Living Room | 11'6 x 13'8 |
https://www.realtor.ca/real-estate/28385553/1-9-moss-st-victoria-fairfield-west

