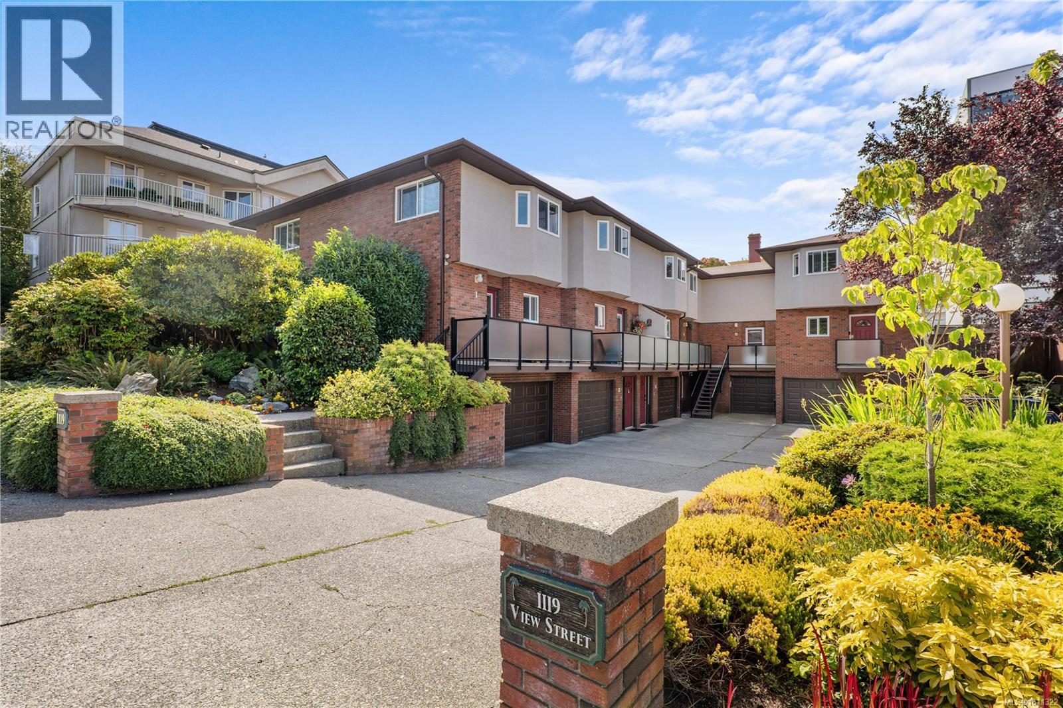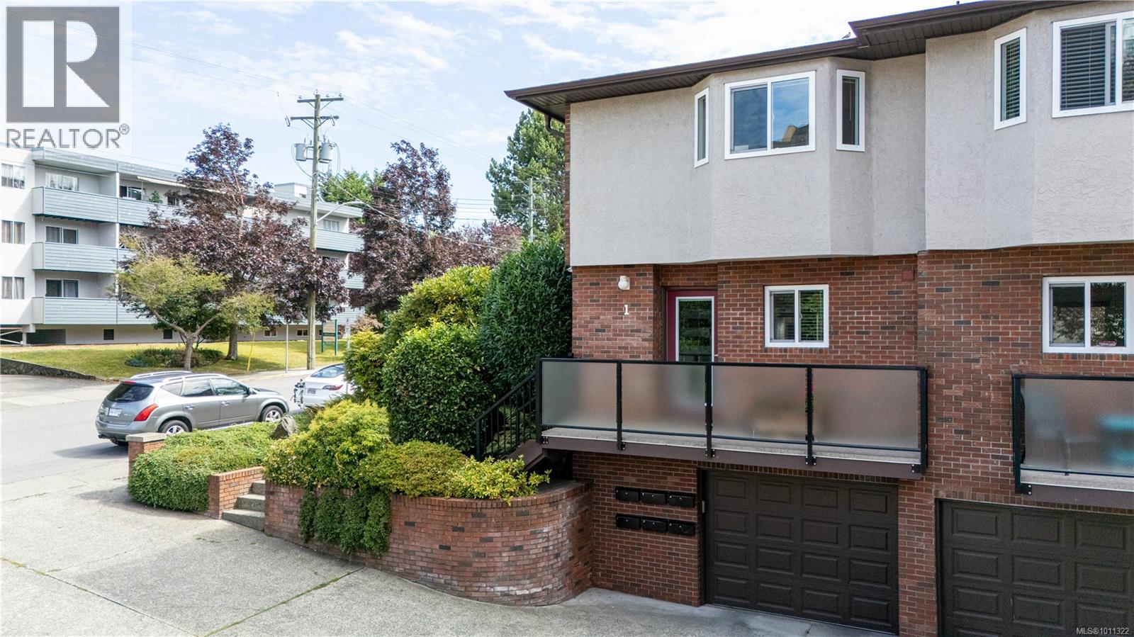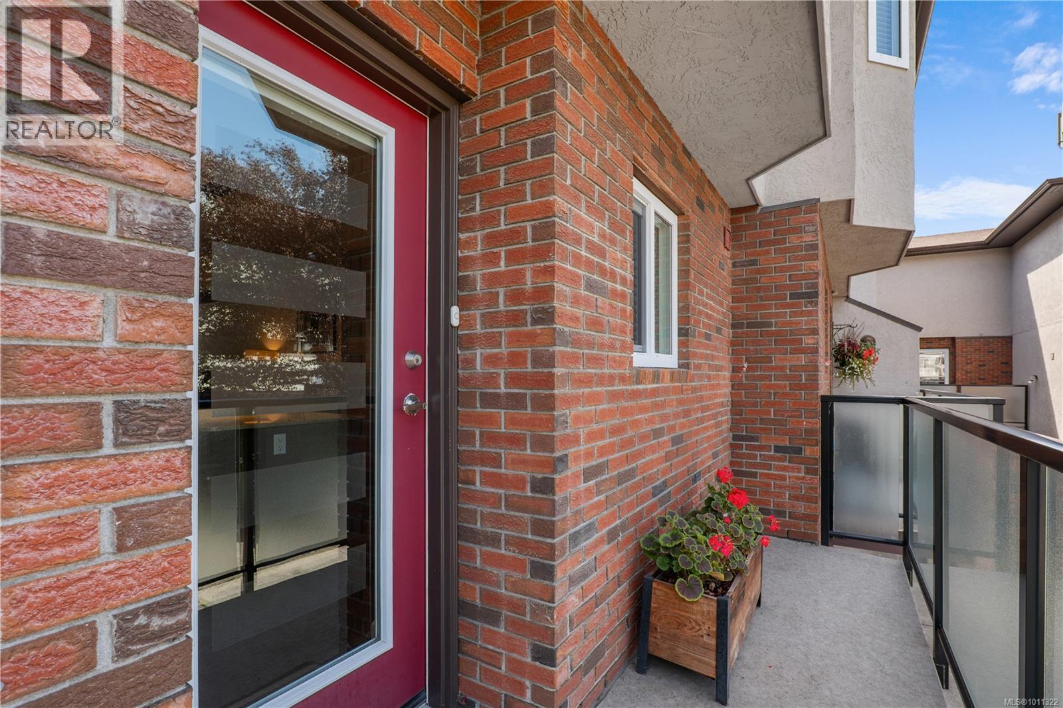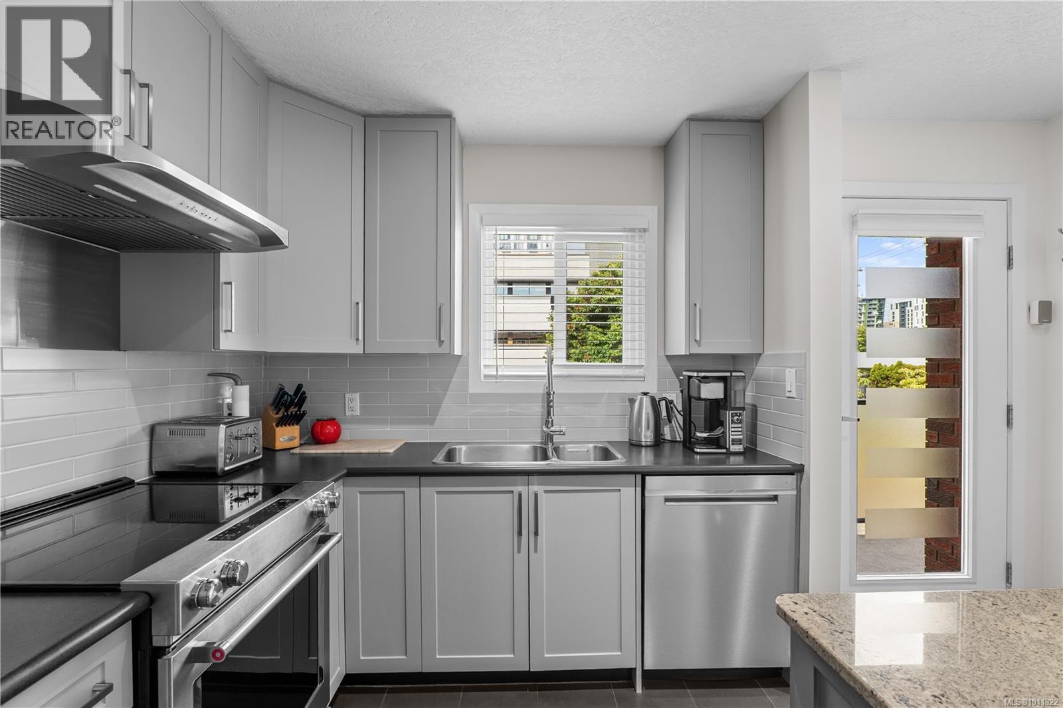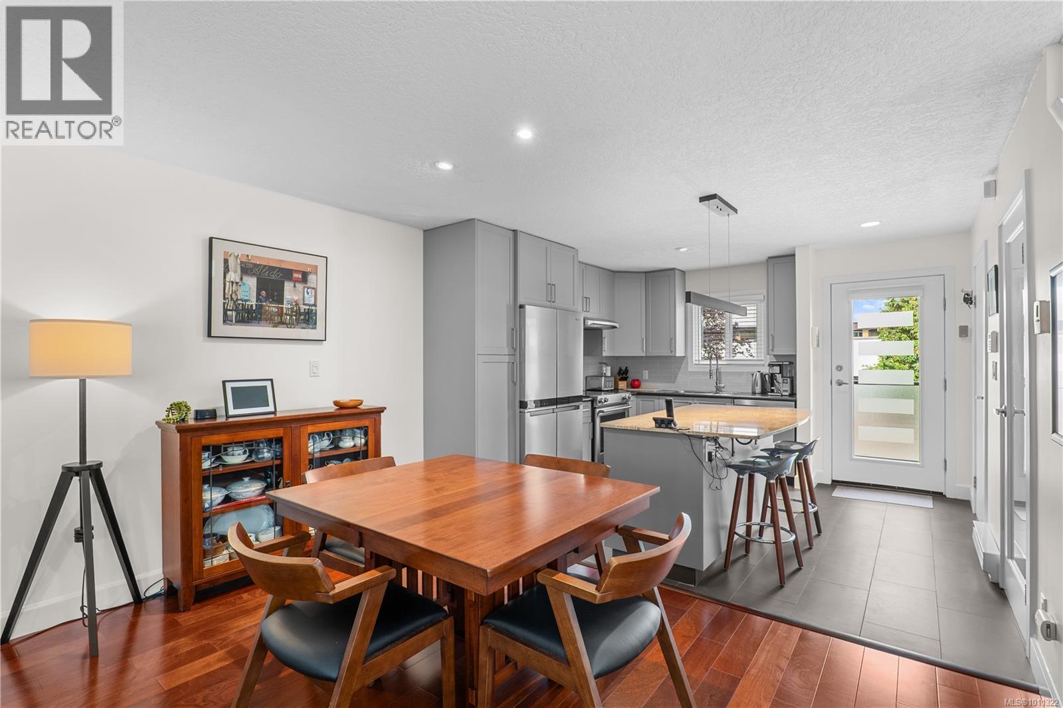1 1119 View St Victoria, British Columbia V8V 3L9
$810,000Maintenance,
$400 Monthly
Maintenance,
$400 MonthlyExperience refined urban living in this completely renovated, three-level corner townhome, quietly positioned in the heart of downtown. The open-concept main floor showcases a beautifully updated kitchen and an elegant living room with a natural gas fireplace. Step outside to your private, landscaped backyard oasis equipped with a natural gas bbq hook up —perfect for serene mornings or sophisticated entertaining. Upstairs offers two spacious bedrooms, a full laundry with premium large-capacity washer/dryer, and a new 2024 water heater ensures worry-free comfort. The lower level provides a versatile bonus room ideal for a home office or boutique gym. With an ultra-low $400 strata fee in a self-managed, exceptionally well-run complex, this rare offering combines luxury, privacy, and convenience—just minutes from fine dining, shopping, beaches, and vibrant downtown amenities. Recent strata updates include new windows and patio door. (id:57557)
Property Details
| MLS® Number | 1011322 |
| Property Type | Single Family |
| Neigbourhood | Downtown |
| Community Name | Newhaven Court |
| Community Features | Pets Allowed With Restrictions, Family Oriented |
| Features | Irregular Lot Size |
| Parking Space Total | 1 |
| Plan | Vis1538 |
Building
| Bathroom Total | 2 |
| Bedrooms Total | 2 |
| Constructed Date | 1987 |
| Cooling Type | None |
| Fireplace Present | Yes |
| Fireplace Total | 1 |
| Heating Fuel | Electric, Natural Gas |
| Heating Type | Baseboard Heaters |
| Size Interior | 1,554 Ft2 |
| Total Finished Area | 1273 Sqft |
| Type | Row / Townhouse |
Land
| Acreage | No |
| Size Irregular | 1153 |
| Size Total | 1153 Sqft |
| Size Total Text | 1153 Sqft |
| Zoning Type | Multi-family |
Rooms
| Level | Type | Length | Width | Dimensions |
|---|---|---|---|---|
| Second Level | Bedroom | 14' x 10' | ||
| Second Level | Bathroom | 4-Piece | ||
| Second Level | Primary Bedroom | 13'2 x 11'11 | ||
| Lower Level | Exercise Room | 13'8 x 11'1 | ||
| Main Level | Bathroom | 2-Piece | ||
| Main Level | Kitchen | 12'5 x 11'3 | ||
| Main Level | Dining Room | 12'5 x 7'5 | ||
| Main Level | Living Room | 15'9 x 12'8 | ||
| Main Level | Porch | 16'8 x 4'7 |
https://www.realtor.ca/real-estate/28752203/1-1119-view-st-victoria-downtown

