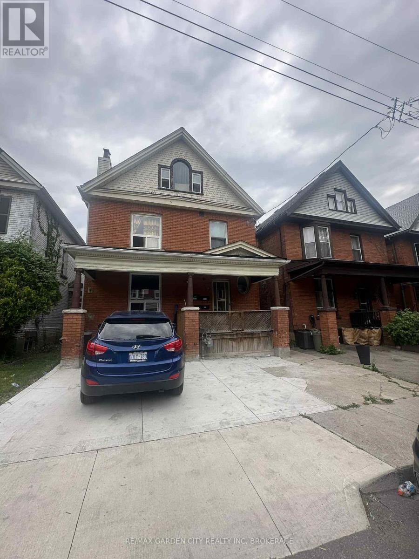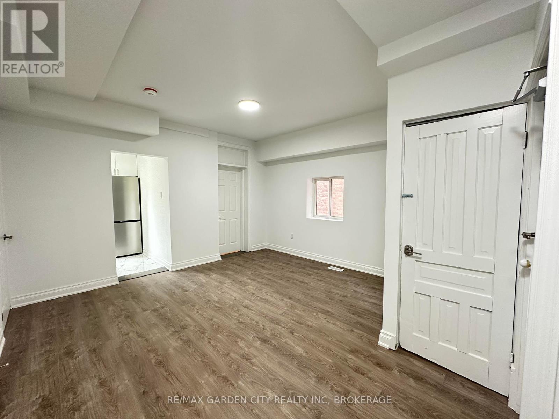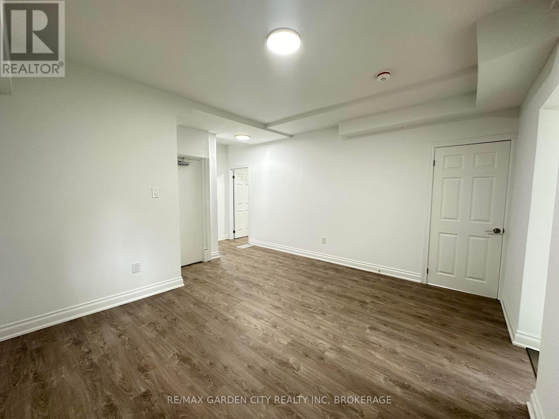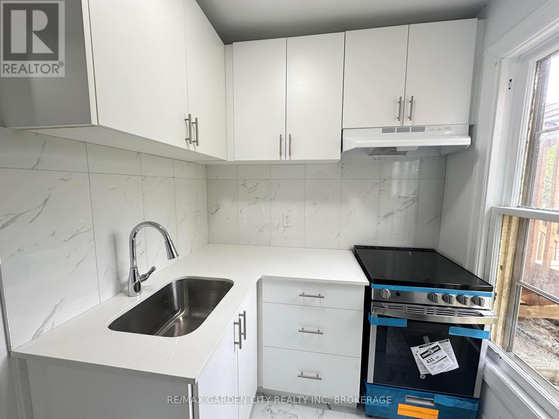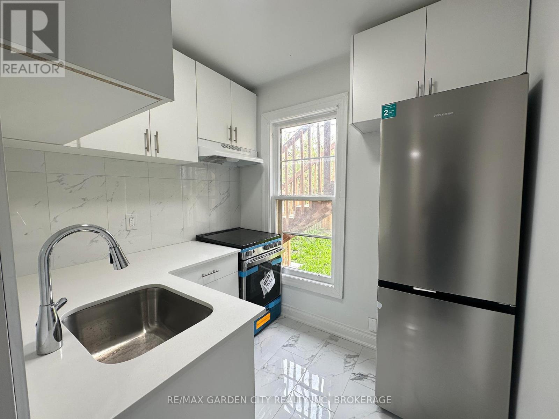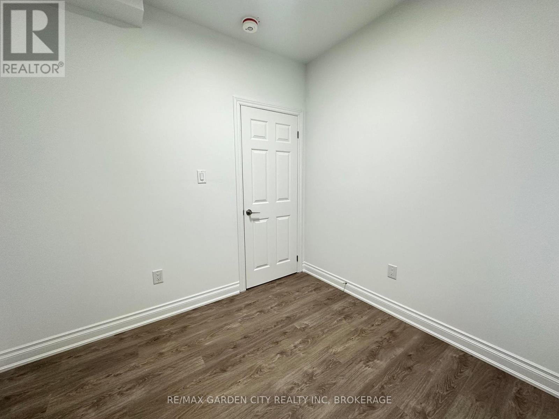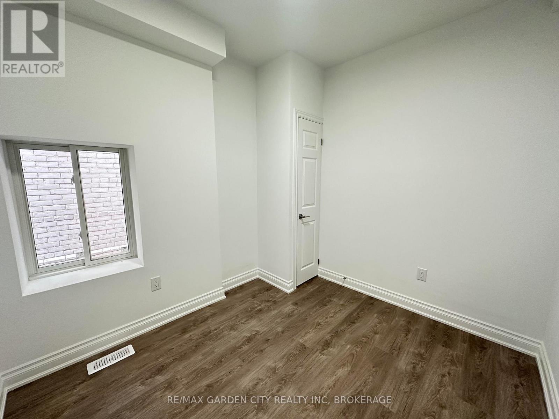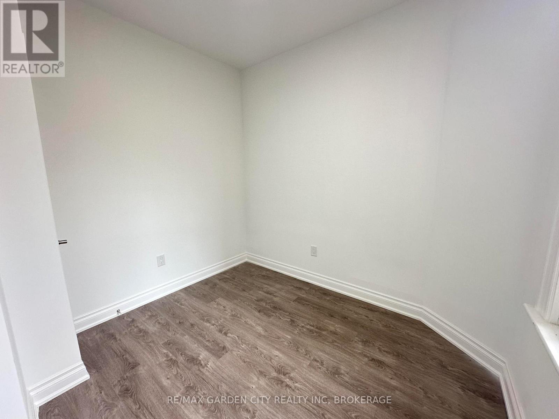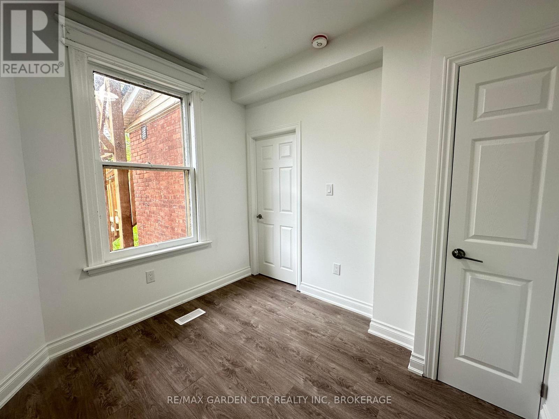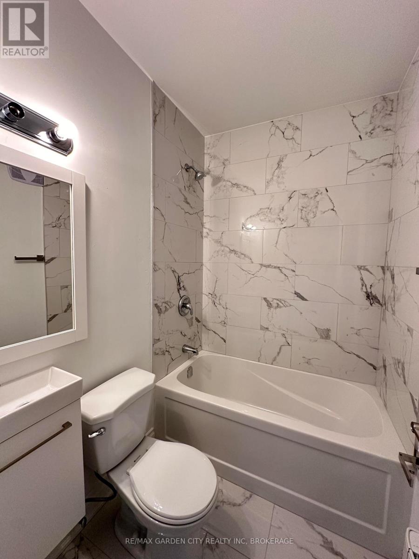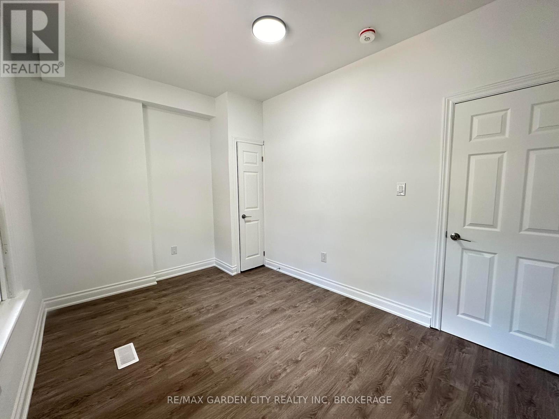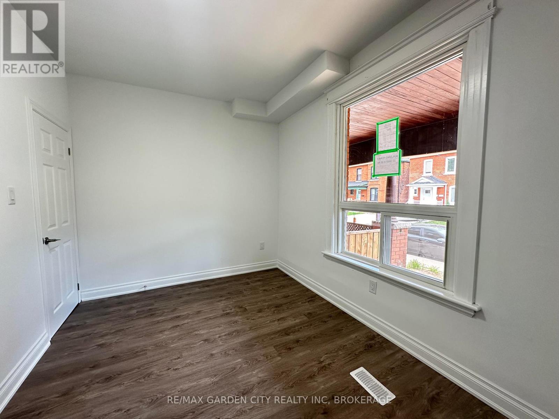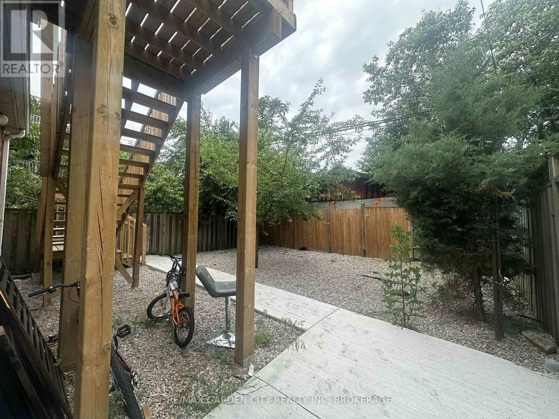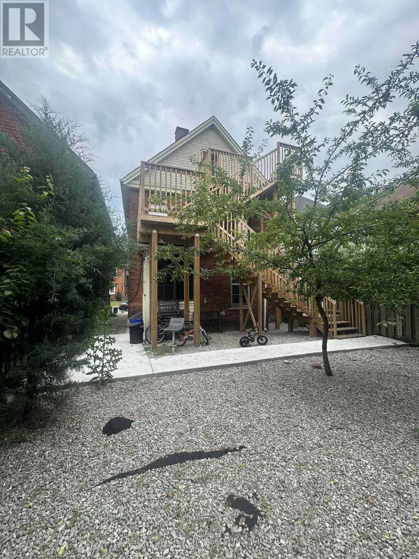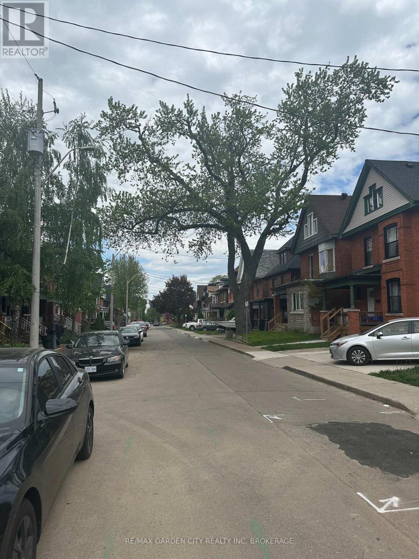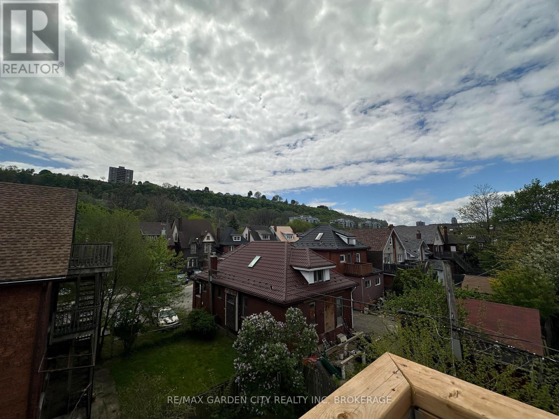3 Bedroom
1 Bathroom
0 - 699 ft2
Central Air Conditioning
Forced Air
$2,550 Monthly
Welcome to this beautifully updated main-floor unit offering a spacious layout of over 530 sq ft of comfortable living space. With three generous bedrooms, a modern 4-piece bathroom, and a dedicated living room and kitchen, this home is ideal for those seeking both style and function.The vinyl flooring throughout the living room and bedrooms creates a warm, cohesive feel, while the kitchen and bathroom feature elegant tile flooring, blending durability with design. Enjoy the convenience of shared laundry on the main floor, your own A/C unit, and one dedicated parking space in the private driveway.Step outside to a shared, landscaped backyardperfect for relaxing or entertaining. Utilities are tenant-friendly: Hydro is separately metered, while gas and water are paid via a flat monthly rate.Situated just below the escarpment, this unit is in a safe, family-friendly neighbourhood, minutes from parks, public transit, shopping, and schools. (id:57557)
Property Details
|
MLS® Number
|
X12245687 |
|
Property Type
|
Multi-family |
|
Neigbourhood
|
St. Clair |
|
Community Name
|
St. Clair |
|
Parking Space Total
|
1 |
Building
|
Bathroom Total
|
1 |
|
Bedrooms Above Ground
|
3 |
|
Bedrooms Total
|
3 |
|
Cooling Type
|
Central Air Conditioning |
|
Exterior Finish
|
Brick |
|
Foundation Type
|
Block |
|
Heating Fuel
|
Natural Gas |
|
Heating Type
|
Forced Air |
|
Stories Total
|
3 |
|
Size Interior
|
0 - 699 Ft2 |
|
Type
|
Fourplex |
|
Utility Water
|
Municipal Water |
Parking
Land
|
Acreage
|
No |
|
Sewer
|
Sanitary Sewer |
|
Size Depth
|
79 M |
|
Size Frontage
|
30 M |
|
Size Irregular
|
30 X 79 M |
|
Size Total Text
|
30 X 79 M |
Rooms
| Level |
Type |
Length |
Width |
Dimensions |
|
Main Level |
Bedroom |
3.04 m |
3.04 m |
3.04 m x 3.04 m |
|
Main Level |
Bedroom 2 |
3.04 m |
3.04 m |
3.04 m x 3.04 m |
|
Main Level |
Bedroom 3 |
3.04 m |
3.04 m |
3.04 m x 3.04 m |
|
Main Level |
Kitchen |
2.31 m |
1.93 m |
2.31 m x 1.93 m |
|
Main Level |
Living Room |
4.21 m |
3.45 m |
4.21 m x 3.45 m |
|
Main Level |
Bathroom |
2.05 m |
1.45 m |
2.05 m x 1.45 m |
Utilities
|
Electricity
|
Available |
|
Sewer
|
Available |
https://www.realtor.ca/real-estate/28521482/1-110-myrtle-avenue-hamilton-st-clair-st-clair

