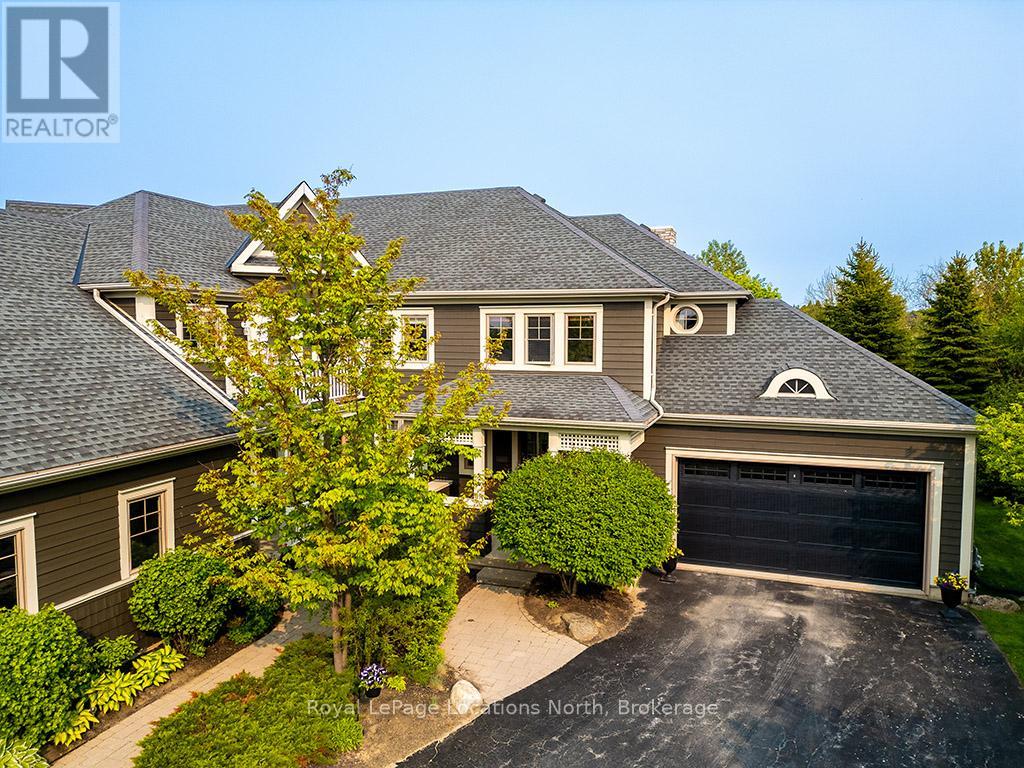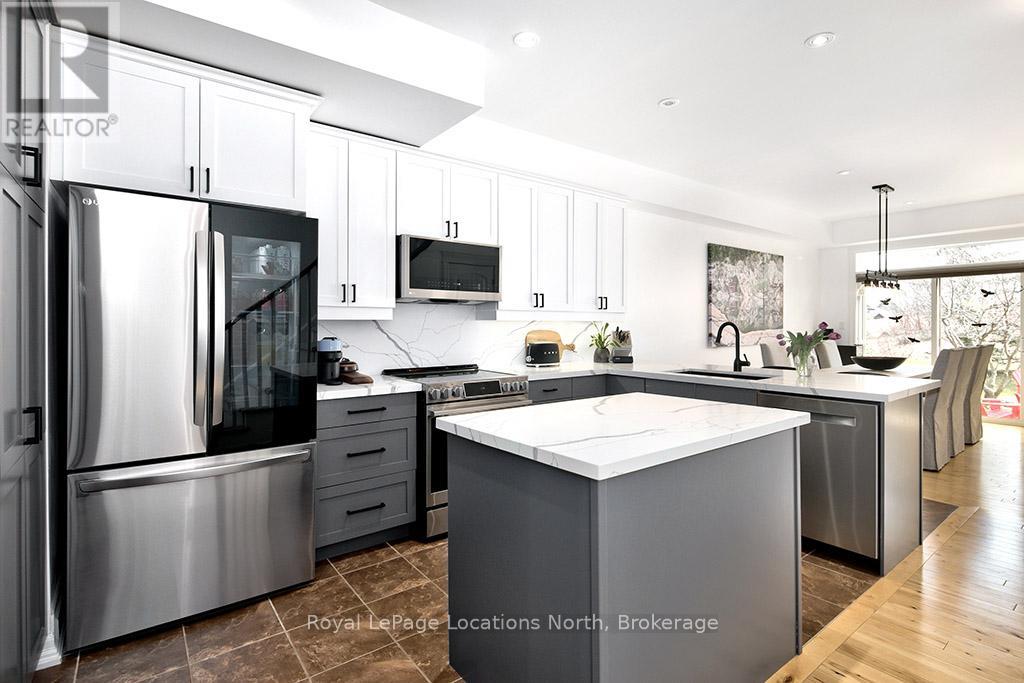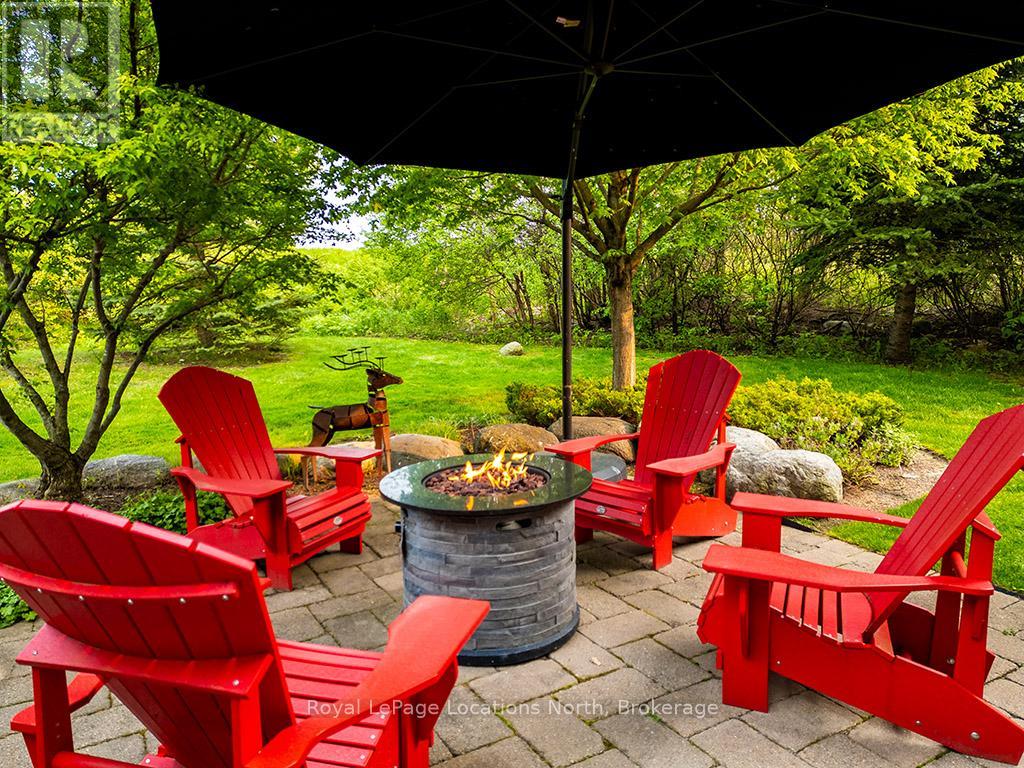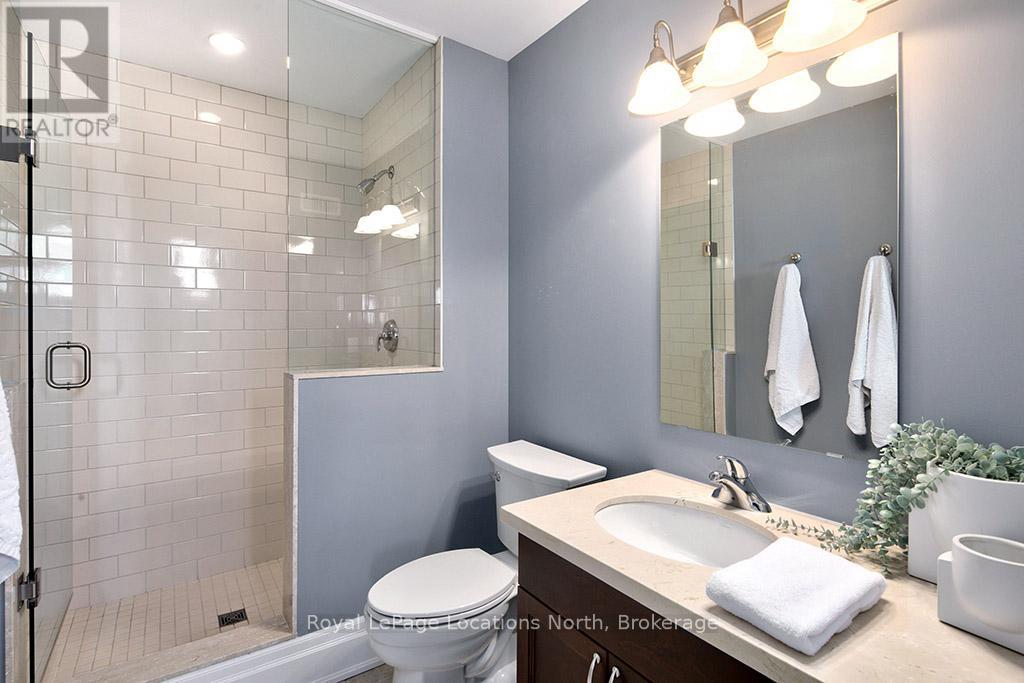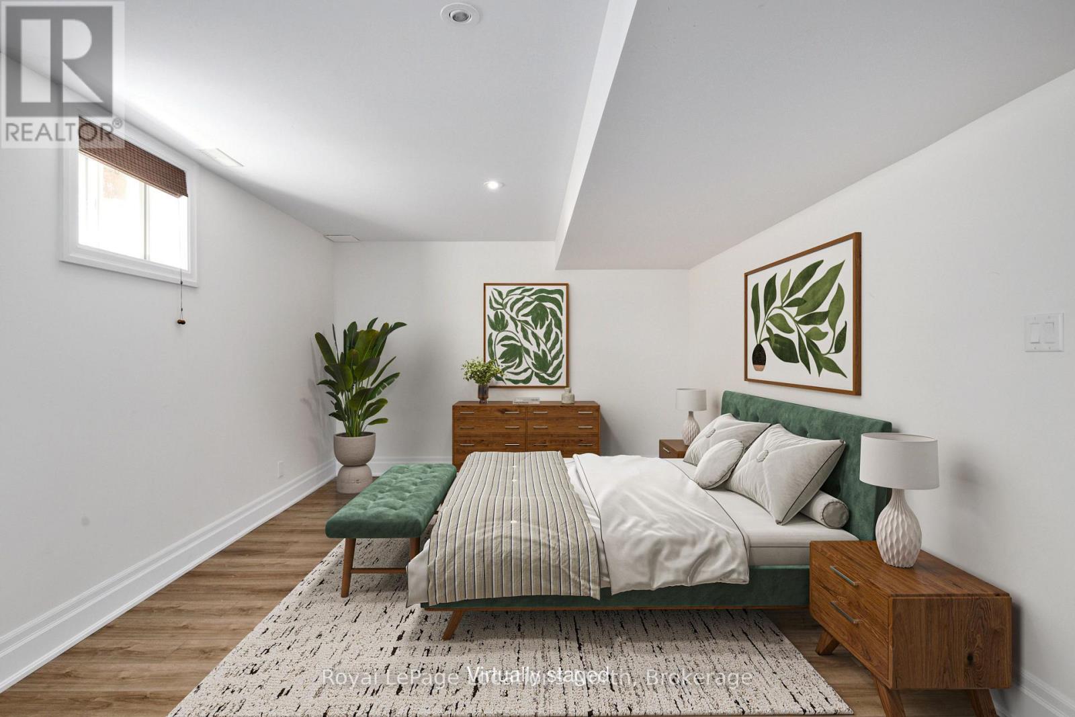3 Bedroom
4 Bathroom
1,400 - 1,599 ft2
Fireplace
Central Air Conditioning, Air Exchanger
Forced Air
$939,000Maintenance, Common Area Maintenance
$986 Monthly
Beautiful, updated end-unit Villa in the prestigious Lora Bay community offering low-maintenance, four-season living just minutes from downtown Thornbury.Step inside to discover a bright and welcoming open-concept main floor, featuring hardwood floors throughout and a stylishly refreshed kitchen (2024) with LG Studio appliances, sleek countertops, modern backsplash and freshly painted cabinets. The kitchen flows effortlessly into the dining area and generous living room, highlighted by a striking stone-surround gas fireplace and a walkout to a private stone patio framed by mature trees and gardens ideal for quiet mornings or outdoor entertaining. A 2pc powder room completes the main level.Upstairs, you'll find two spacious bedrooms, each with its own private ensuite bathroom. The primary suite also has a walk in closet. A laundry area and additional storage are located just off the landing for convenience.The fully finished lower level has a large rec space/bedroom perfect for guests, along with a stylish 3pc bathroom.An attached 2-car garage offers ample storage for vehicles, bikes, and recreational gear, enhancing the homes functionality.Located in the coveted Lora Bay waterfront community, residents enjoy access to golf, two beaches, a members-only lodge, restaurant, and more. All this, just 5 minutes to downtown Thornbury, where you'll find award-winning restaurants, coffee shops, boutiques, and close proximity to the areas private ski and golf clubs. (id:57557)
Property Details
|
MLS® Number
|
X12100826 |
|
Property Type
|
Single Family |
|
Community Name
|
Blue Mountains |
|
Amenities Near By
|
Golf Nearby, Ski Area, Schools, Beach |
|
Community Features
|
Pet Restrictions, Community Centre |
|
Easement
|
Sub Division Covenants |
|
Features
|
Flat Site, Dry, Sump Pump |
|
Parking Space Total
|
4 |
|
Structure
|
Clubhouse, Porch |
Building
|
Bathroom Total
|
4 |
|
Bedrooms Above Ground
|
2 |
|
Bedrooms Below Ground
|
1 |
|
Bedrooms Total
|
3 |
|
Age
|
11 To 15 Years |
|
Amenities
|
Recreation Centre, Fireplace(s) |
|
Appliances
|
Water Heater, Dishwasher, Dryer, Garage Door Opener, Microwave, Hood Fan, Stove, Washer, Window Coverings, Refrigerator |
|
Basement Development
|
Finished |
|
Basement Type
|
Full (finished) |
|
Cooling Type
|
Central Air Conditioning, Air Exchanger |
|
Exterior Finish
|
Wood |
|
Fire Protection
|
Smoke Detectors |
|
Fireplace Present
|
Yes |
|
Fireplace Total
|
1 |
|
Foundation Type
|
Poured Concrete |
|
Half Bath Total
|
1 |
|
Heating Fuel
|
Natural Gas |
|
Heating Type
|
Forced Air |
|
Stories Total
|
2 |
|
Size Interior
|
1,400 - 1,599 Ft2 |
|
Type
|
Row / Townhouse |
Parking
Land
|
Acreage
|
No |
|
Land Amenities
|
Golf Nearby, Ski Area, Schools, Beach |
|
Surface Water
|
Lake/pond |
|
Zoning Description
|
R2 |
Rooms
| Level |
Type |
Length |
Width |
Dimensions |
|
Second Level |
Bathroom |
|
|
Measurements not available |
|
Second Level |
Bathroom |
|
|
Measurements not available |
|
Second Level |
Bedroom |
3.94 m |
6.43 m |
3.94 m x 6.43 m |
|
Second Level |
Bedroom 2 |
3.79 m |
4.75 m |
3.79 m x 4.75 m |
|
Lower Level |
Bathroom |
|
|
Measurements not available |
|
Lower Level |
Bedroom 3 |
6.46 m |
7.44 m |
6.46 m x 7.44 m |
|
Main Level |
Bathroom |
|
|
Measurements not available |
|
Main Level |
Dining Room |
4.03 m |
2.34 m |
4.03 m x 2.34 m |
|
Main Level |
Kitchen |
5.16 m |
2.35 m |
5.16 m x 2.35 m |
|
Main Level |
Living Room |
4.04 m |
5.37 m |
4.04 m x 5.37 m |
https://www.realtor.ca/real-estate/28207640/1-108-landry-lane-blue-mountains-blue-mountains

