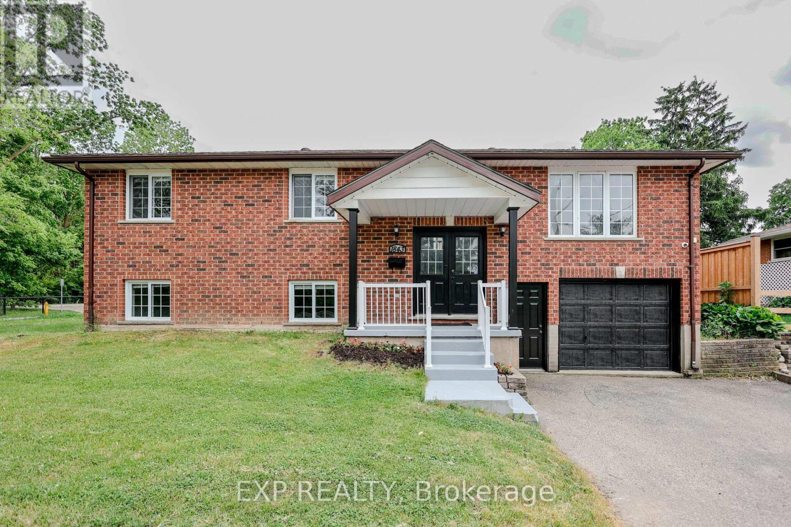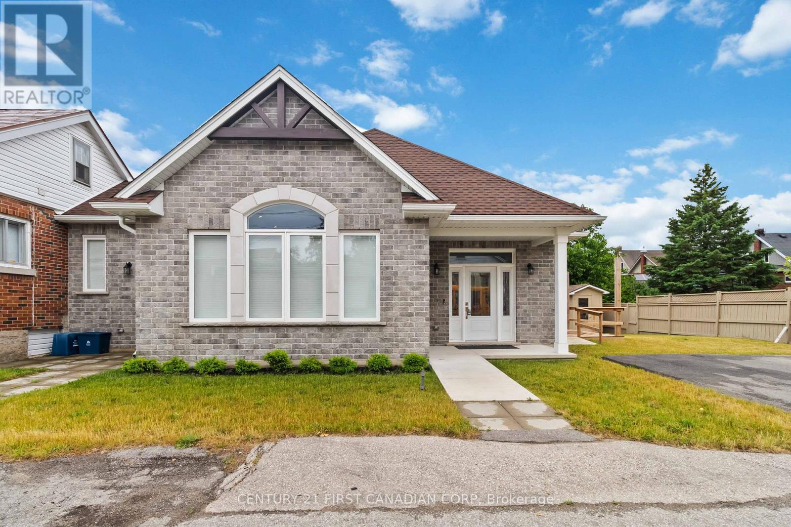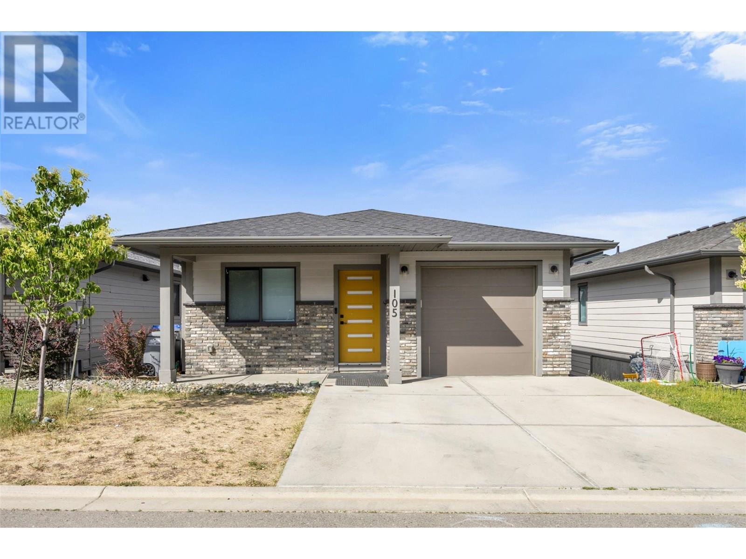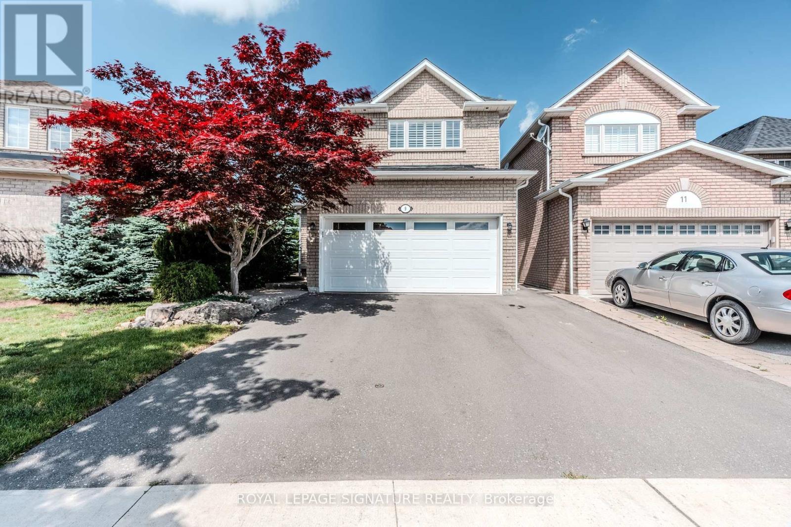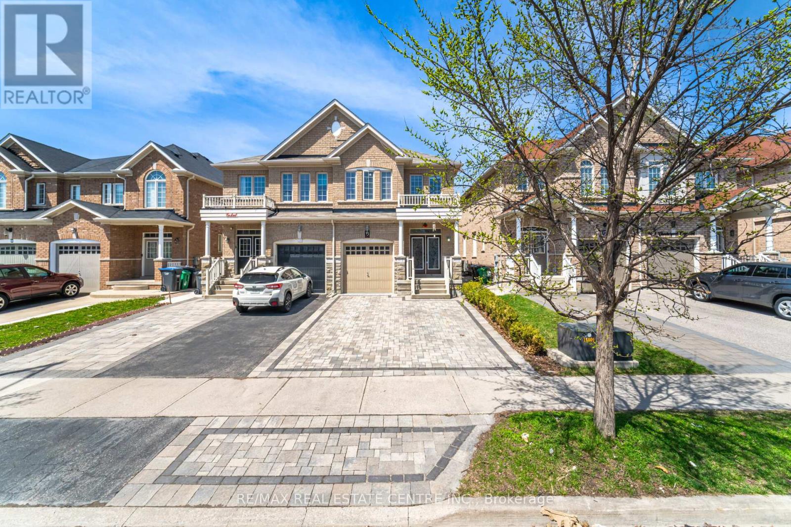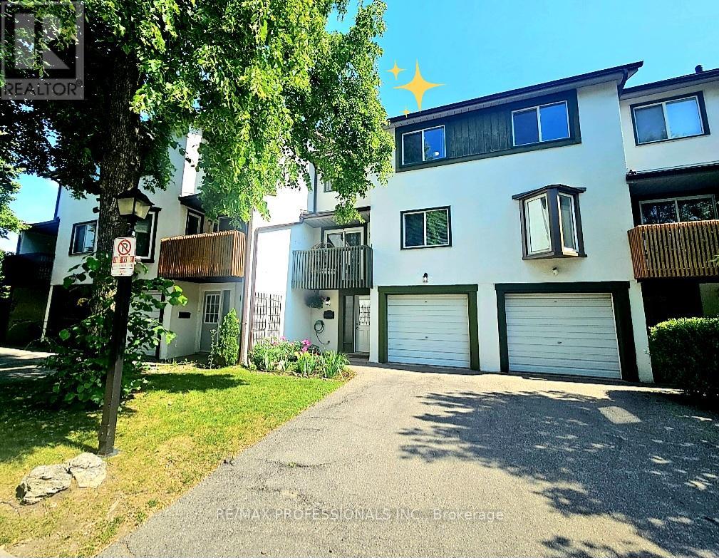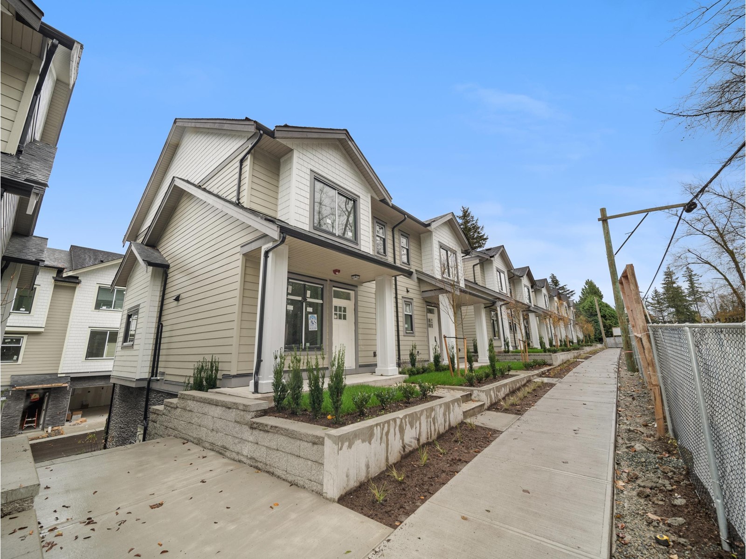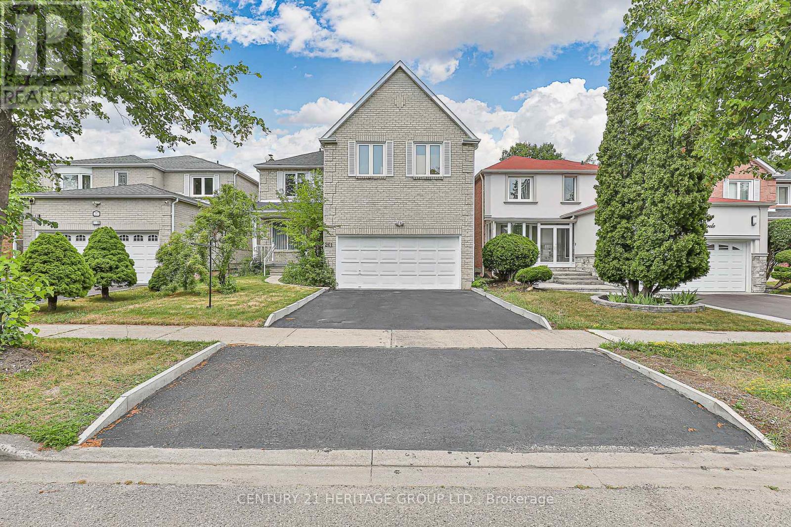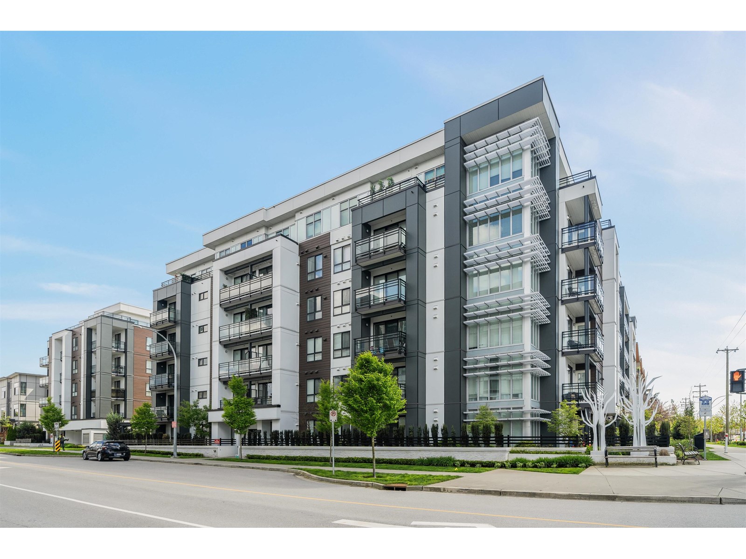6024 Highway 354
Kennetcook, Nova Scotia
A home to call your own, somewhere to park the vehicles, room to build a garage! Space for the dogs to run around, gardening to do. Here it is, a charming, two level plus basement, family home. Located on a private, landscaped, half acre lot in the beautiful countryside. Surrounded by nature and greenery, this inviting property offers what feels like ample outdoor space, a convenient fenced area, fire pit, storage shed, and plenty of privacy. The roof shingles on the main roof were replaced three years ago. Inside, the kitchen is roomy enough for a table, possibly freeing up the current dining area for flexible use as a playroom, home office, or workout space. The home features three bedrooms upstairs and one of them with a bonus room, ideal for a nursery, dressing room, or office. Located in a picturesque, community of Kennetcook which has schools and a grocery store, coffee shop, restaurant, hardware store, and even an ice cream stand just minutes away. This property offers rural charm. The trails are ready for ATVs and snowmobiles in the winter. Loads of fun. A new roof, new dishwasher, new flooring and thoughtful updates make this home move-in ready Come and see the lifestyle that awaits! (id:57557)
#301 40 Summerwood Bv
Sherwood Park, Alberta
Immaculate, bright 2 BED/2 BATH CORNER unit in desirable Summerwood, Sherwood Park. Updated WHITE KITCHEN with GRANITE countertops perfect for entertaining family and friends. Renovations done in the last 5 years include cabinets, LVP flooring, paint, light fixtures, faucets, window coverings and S/S appliances. Primary bedroom fit for a KING/QUEEN (bed), walk through closet and three piece bath with tub. Secondary bedroom is a generous size with a mirrored closet. A three piece bath including full tub next to second bedroom. In-suite LAUNDRY, large storage room and plenty of linen closets. TWO outside stalls near front and rear entrance doors. Elevator at front entrance. An abundance of parks, walking/bike paths and shopping within walking distance. Quick possession available. (id:57557)
16 Saint Clare Boulevard
Vaughan, Ontario
Located on a picturesque boulevard steps away from prestigious Weston Downs is luxury at its finest. Discover your Dream Home in the Heart of Vellore Village, Close to All Transit Routes (400/ VMC), Churches, Hospital, Shopping and much More! A Stunning 4 Bedroom Open Concept Home on a Premium 50 Foot Lot, Double Car Garage, Professionally Well Manicured Lawns, Patios/ Verandas / and Walkways. With Patterned Concrete /Jewel Stone Drive Walkways and Entertainment Patio, Your Mini Oasis Awaits. At 16 Saint Clare, You'll Walk Into a Stunning Conservatory-Style Cathedral Ceiling Living Room, Along With a Grand Staircase Featuring Iron Cast Spindles, Leading to an Amazing Upper-Level Foyer and Large-Sized Bedrooms. Master Bedroom Equipped With Its Own Walk-in Closet and Large 6pc Ensuite Including Bidet, 6 Jet Whirlpool Tub and Walk-in Shower. As you Descend, A Renovated Kitchen with Extended Upper Cabinets, Breakfast Area to Outdoor Walkout, Formal Family and Dining Rooms, a Lower Sunken 18 Ceiling Foyer and 9-foot main floor ceilings and Crown Moulding. Professionally Finished Basement, With Large Recreation Room, Entertainment Nook, Bath and Oversized Cold Cellar. This Home has it All. Don't Delay, Book a Viewing Today! (id:57557)
1843 Old Mill Road
Kitchener, Ontario
Welcome to 1843 Old Mill Rd Your Opportunity Awaits! Nestled on a quiet, tree-lined street facing the scenic Grand River, this beautifully upgraded bungalow is a rare gem with endless potential. Whether you're a first-time home buyer looking for space and style or an investor seeking strong rental income, this home checks all the boxes. The bright, open-concept main floor offers a seamless flow between the modern kitchen, dining area, and spacious living room perfect for entertaining or family life. You'll find 3 generously sized bedrooms and 2 full baths, thoughtfully renovated for comfort and functionality. Downstairs, the fully finished basement features 3 additional bedrooms, making it ideal for multi-generational living or generating rental income. There is a rental potential of up to $4000/month. Enjoy stunning river views, peaceful surroundings, and unbeatable convenience just a few minutes drive to Conestoga College, Highway 401, shopping, parks, and public transit. Some pictures are virtually staged. This is the one you've been waiting for. Book your showing today! (id:57557)
310-A St Paul Avenue
Brantford, Ontario
Rare Find: Dual Income or Multi-Generational Home in Brantford! Unlock incredible potential with this unique side-by-side duplex at 310 & 310-A St. Paul. Perfect for investors seeking dual rental income or families needing a flexible in-law setup, these two distinct single-family homes are connected by a convenient breezeway, offering both privacy and connectivity.310-A St. Paul: Modern & Accessible (Built 2022 by Dubecki Homes)This stunning home (fronting Margueretta St.) offers contemporary luxury:13-ft cathedral ceilings in living/kitchen with pot lights; tray ceiling in dining. Chef's kitchen with large peninsula, ample counters, pot drawers, and bright window. Open concept to living/dining. Accessibility focused: 36-inch wide doors, wheelchair-accessible bath with roll-in shower. Thoughtful layout: Large foyer (2 closets), main-floor laundry, two bedrooms. Added Value: Luxury vinyl plank, private side yard access, tall full unfinished basement with 3 large windows and separate entrance ready for an additional living area! Newer furnace, A/C, 100-amp electrical. 310 St. Paul: Remodeled Charm (Built 1940, Remodeled 2022)The original home (fronting St. Paul) was tastefully remodeled in 2022. This distinct 960 sq ft unit offers its own living space, kitchen, 3 bedrooms, and a partially finished full basement. Features include mostly new windows and a durable metal roof. Prime Location & Smart Investment Situated in a desirable Brantford neighbourhood, enjoy easy access to amenities, schools, and transportation. This property offers unparalleled flexibility: substantial rental income from two independent units (separate gas meters, shared water/sewer; power separated, just needs a meter) or ideal multi-generational living with comfort and privacy. Don't miss this rare opportunity in prime Brantford! (id:57557)
398 Gilbert Bay Lane
Wollaston, Ontario
Thoughtfully updated 3 Bedroom, 2 Bath, 4 season lakeside home with stunning views of gorgeousWollaston Lake. Read next to the wood stove in the cozy family room or swim in deep cleanwater from 100 of private shoreline. Entertain guests in the open concept layout that flowsfrom the kitchen, dining and living rooms to the expansive deck. Featuring a dry boathouse tostore your lakeside toys as well as a garage/workshop with a spacious loft above waiting foryour imagination, this property will cater to all of your cottage country activities. Whenthe day ends, retreat to a luxurious primary suite featuring a private ensuite with a spaciouswalk in shower. Generac, automatic back-up generator adds convenience and peace of mind foryear round use. (id:57557)
1323 Kinross Place Unit# 105
Kamloops, British Columbia
Welcome to easy and elegant living! Built in 2019, this sleek and modern 3 bedroom 2 bathroom home, located in Kamloops BC, looks as new as it did when built. Enter into the bright and open rancher style home with an open concept kitchen and living room. A great space for entertaining. The space elegantly blends indoor outdoor living as the living room flow through onto the deck. The deck allows access to the low maintenance backyard. Perfect for kids or just a few garden parties. Upstairs further features a full bathroom and two bedrooms situated on either side of the house. Downstairs features a large bonus room, ideal for the kids to play downstairs while adults chat, an additional bedroom and bathroom and a large storage room. Situated in the desirable and sought after community of Brighton Place, this home is perfect for the growing family looking for the next step in their home buying experience or the empty nesters who still want space for guests to come and stay for a visit. The community is close to schools and amenities. Don't miss your chance to live in Kamloops BC. (id:57557)
18 - 140 Long Branch Avenue
Toronto, Ontario
Welcome to 18 -140 Long Branch Avenue, An Exceptional, Rarely Offered, & Highly Sought-After North-East Corner Suite Offering 3 Bedrooms & 3 Bath, 1540 Sq. ft. Of Bright, Open-Concept Living Space. Enjoy Open Concept Main Level With 9' Flat Finished Ceilings With Abundant Natural Light All Day Long. Two Private Balconies, & A Private Rooftop Terrace, Perfect For Entertaining Or Relaxing With Panoramic Skyline Views, Including The Iconic CN Tower. This Home Boasts An Extra-Wide Main Floor With A Seamless Flow-Ideal For Gatherings & Everyday Living. Thoughtful Upgrades Throughout Surpass Builder Standards, Ensuring Comfort & Style At Every Turn. ( See Attached Feature Sheet For Upgrade Details ). Enjoy The Convenience Of Curb Cut Access For Easy Grocery Drop-Offs & A Peaceful, Construction-Free Setting. Located In The Vibrant Long Branch Community, You're Just Steps To The Streetcar, Go Station, Trendy Restaurants, Boutique Shops, Scenic Trails, & The Lakefront. The Area Is Also Fantastic For Children, With A Buzzing Playground & Daycare All Within Walking Distance. This Is Urban Living At Its Best - Don't Miss The Opportunity to Call This Exceptional Property Your Home! (id:57557)
5939 Talisman Court
Mississauga, Ontario
Exceptional Fully Detached Residence on a Tranquil Cul-de-Sac in Prestigious East Credit, Mississauga. Welcome to this exquisite home nestled in a peaceful and highly desirable enclave of East Credit; one of Mississauga's most sought-after communities. Part of an exclusive collection of just 28 homes, this residence showcases timeless curb appeal with an elegant stone facade and no sidewalk. This stunning property offers 4 spacious bedrooms around 3800 sq ft of living space and a professionally finished basement, complete with a full kitchen, bathroom, fireplace, and ample storage perfect for extended family or entertaining. Impeccably maintained and thoughtfully upgraded throughout, highlights include: 9-foot ceilings on the main floor, vinyl casement windows with custom California shutters, light fixtures and pot lights, three fireplaces adding warmth and elegance, water filters, tankless hot water system, and high-efficiency furnace, central vacuum system, insulated garage with convenient access to the home. The home truly shows like a model and is ideally located within walking distance to the River Grove Community Center, scenic nature trails, and the Credit river. Easy access to highways as well as city transits, top-ranked schools, and all essential amenities (id:57557)
317 - 556 Marlee Avenue
Toronto, Ontario
Welcome to this bright and spacious 1-bedroom plus den suite, thoughtfully designed with a functional layout and plenty of builder upgrades throughout. The versatile den can easily be converted into a second bedroom, perfect for guests, a home office, or growing needs. Enjoy cooking and entertaining in the open concept kitchen featuring stainless steel appliances and modern finishes. The primary bedroom includes a private ensuite, while an additional powder room offers added convenience for guests. Located just a 2-minute walk to the TTC subway station and 10-minute walk to major shopping plaza, this never-lived-in unit offers accessibility and urban convenience. Comes complete with EV charging parking as a rare and valuable inclusion. Don't miss this opportunity! (id:57557)
873 Logan Drive
Milton, Ontario
Welcome to your dream home! This stunning, never-lived-in 4-bedroom, 2 and a half bathroom detached home is nestled in one of Milton's most sought-after new communities, located near Thompson Rd. & Britannia Rd. Boasting 2,144 square feet of beautifully designed living space, this modern masterpiece combines elegance, comfort, and the trusted craftsmanship of Field gate Homes. Prime Location: Just minutes from schools, parks, shopping, transit, and Milton's growing amenities. Easy access to major highways makes commuting a breeze. Be the very first to call this immaculate home yours move-in ready and waiting for your personal touch. (id:57557)
9 Humbershed Crescent
Caledon, Ontario
Welcome to this beautifully updated 2,121 sq ft home showcasing high-end finishes, thoughtful renovations, and exceptional attention to detail. Inside, you'll find a fully renovated kitchen (2023) that serves as the heart of the home, featuring Italian porcelain 24" tiles, quartz countertops and backsplash, a dual-climate wine fridge, and sleek, modern cabinetryperfect for everyday living and entertaining. Retreat to the spacious primary bedroom, where a beautifully appointed ensuite with heated floors creates a spa-like atmosphere. Throughout the home, additional upgrades include a new central vacuum system and all related equipment (2023), California shutters throughout the house, a covered front porch and stone interlocking surrounding the property. The basement, renovated in 2023, offers a spacious open-concept layout finished with hardwood floors, a rare and elegant basement upgrade. Step outside to your pie-shaped lot designed for both relaxation and entertainment. The backyard features a luxurious saltwater swimming pool with a new liner (2021) and all new pool equipment (2022), creating a true resort-style escape. Significant exterior updates provide added value and curb appeal, including new shingles (2021), a new garage door (2022), a modern front door (2023), and a freshly completed driveway (2024). Nestled among scenic parks and walking trails, this home offers the perfect balance of nature and convenience. All your shopping and everyday amenities are just minutes away, and you're only 5 minutes from the charming heart of Downtown Bolton, a picturesque setting that feels straight out of a Hallmark movie. This move-in-ready home offers the opportunity to own a truly turn-key property in a highly desirable location. (id:57557)
15 Vanderpool Crescent
Brampton, Ontario
Pride of Ownership! Welcome to this Absolutely stunning home perfectly blending modern style with convenience and functionality. This home nestled in the highly sought-after Bram East neighborhood, Home Features, Front Double Door Entry, Gorgeous Landscaped Front And Backyard, Extended Interlocked Driveway, 9Ft Ceiling On Main, Hardwood Floor Throughout Main, Updated Kitchen App, Upstairs You Have 3 Large And Bright Bdrms Also A Sep Office Area Great For Working From Home, Newly Done Bsmt Feats An Extra Bedroom, Large Rec Room And 2nd Kitchen, 2 Much 2 List, Must See! Steps away from groceries, public transit, financial institution, parks, trail & much more. Close to schools including French immersion, Costco, Hwy 427, 407, Gore Meadows Community Centre, Claireville Conservation Area, Village of Kleinberg, Vaughan Mills Mall & much more. This is a perfect home for families looking for comfort, style, and a great location don't miss it! (id:57557)
40 - 2651 Aquitaine Avenue
Mississauga, Ontario
Fall in Love w/ this Spectacular 3+1 Bedroom, 2-Bathroom Townhouse Beauty in the Highly Sought-After Meadowvale Community! Beautifully Renovated Thru-out & Completely Carpet-Free! Bright & Spacious Layout w/ Tons of Natural Light All Over! Main Level Welcomes an Exquisite Family Room, which can be used as a 4th Bedroom or Office w/ a Powder Bathroom & Laundry. Walk-out to a Stunningly Manicured Backyard w/ New Turf Just Installed! Enjoy Two Private Balconies on the Second Level, one w/ Serene Backyard Views & the other Amazing Front Scenery w/ an Abundance of Sunny Light, Coupled Next to a Cozy Den/Sitting Area for Extra Relaxation. Open-Concept Living & Dining Room Boasts Impressive Hardwood Floors. Elegantly Modern Kitchen Features Granite Countertops, Stunning Appliances, a Breakfast area, and a Large Window. Whole Unit Just Freshly Painted from Top to Bottom w/ Ceilings, Doors & Trims! Renovated Bathrooms! Remarkably Large Primary Bedroom w/ Double-Door Entry, a Full Wall Spacious Closet & Two Vast Windows! Additional 2 Family Sized Bedrooms w/ Attractive Views & Closets for Added Enjoyment. BONUS: Gas Heating & Central A/C Thru-out! Brand New Furnace Installed May 2025 ($3,500 value)! Unbeatable Location just 1 km from Meadowvale GO Station & Steps to Meadowvale Town Centre, Community Centre & Library, Lake Aquitaine Park, Schools, and Much More. This Home is a Perfect Blend of Comfort, Style & Convenience, an Absolute Must-See! (id:57557)
2 - 15 Forbes Avenue
Toronto, Ontario
Welcome to this beautifully upgraded modern corner-unit condo townhouse, approximately 5 years old, offering 3 spacious bedrooms, 2 full bathrooms, and an attached garage in a vibrant Toronto community. This corner unit feels like a semi-detached home, offering extra light, privacy, and outdoor space. The owner has invested a significant amount of money in upgrading the entire home and has kept this beautiful house in excellent condition with exceptional maintenance. This sun-filled home boasts a bright, open layout with sleek new flooring (2023), a custom living room with a brick accent wall, pot lights throughout (2021), and two fully upgraded bathrooms (2021). The upgraded kitchen features modern cabinetry, quartz countertops and stainless steel appliances, including a new washer (2024), dishwasher (2025), and hood fan (2024). Two of the bedrooms walk out to a private terrace, perfect for enjoying the sunshine and relaxing outdoors. Elegant details include custom stair lighting and a stylish high-end railing. A second parking spot is available for rent, offering flexibility for buyers who need extra parking. Ideally located steps from the bus stop, parks, and just minutes from schools, Walmart, Costco, Nation Supermarket, and Yorkdale Mall, with quick access to Highways 401, 400, and 407. This location is unbeatable. Perfect for first-time buyers and families seeking modern, " MOVE IN READY " living with top-tier upgrades. Dont miss your opportunity to view this gorgeous home. (id:57557)
1989 Ottawa Street S Unit# 24b
Kitchener, Ontario
Welcome to this owner occupied, 2 bedroom, 2 bathroom condo with low fees located close to the highway. This home has been lovingly cared for and shows like new! The main floor features an open concept living area, a bright kitchen with 4 stainless steel appliances, a beautiful balcony, and a 2pc bath! Upstairs you'll find the laundry, a full bathroom & 2 generous size bedrooms, featuring a large primary, with it's own balcony! This home features loads of storage with a well thought out floor plan & closet organizers throughout. Located close to trails, shopping & the highway - making it the perfect spot! (id:57557)
10 Nugent Court
Barrie, Ontario
Welcome to 10 Nugent Court! Location, location, location... Tucked away on a quiet cul-de-sac in the peaceful northwest end of Barrie, this 2-storey detached pool home offers over 2,400 sq ft of beautifully finished living space - perfect for families seeking both comfort and a touch of luxury. Step inside and discover standout features, including: 4 Spacious Bedrooms and a Versatile bonus room on main level - Plenty of room for family and guests. 4 Full Bathrooms - Designed for convenience and privacy. Large, Fully Fenced Backyard - Backing onto a field with no rear neighbours, offering privacy and a birdwatchers paradise. Heated Inground Roman Pool (36' x 18') with Diving Board - Your own private oasis for summer fun and relaxation. This home strikes the perfect balance between tranquil living and modern convenience. The amazing backyard is ideal for entertaining, playing, or simply unwinding while enjoying breathtaking sunset views. The heated pool adds a resort-like feel, making every day feel like a getaway. Despite its serene setting, you're still just minutes from everything - Walking distance to Schools, Shopping plazas, Dining, Sunnidale Park, Georgian Mall, short drive to downtown Barrie and Hwy 400 (7 minutes), Snow Valley skiing (10 minutes), and so much more. It's the best of both worlds. Smoke-free and pet-free, this home has been lovingly maintained with recent updates including a new pool heater (2024) and pool pump (2023). Don't miss your chance to own this exceptional property - schedule your showing today! (id:57557)
80 Breckenridge Drive Unit# 110
Kitchener, Ontario
Prepare to fall in love with this spacious and affordable 3 bedroom condo with separate entrance, large kitchen, and tons of natural light! This owner-occupied home boasts a bright and open floor plan with central living room, 3 big bedrooms, full 4 pc bath, and dining area. Safe and well-run building with a great location close to the expressway, shopping, parks, and schools. Condo fees include heat, electricity, and water! Unit also comes with parking and a convenient storage locker. Call your realtor today to book a private showing before it's gone! (id:57557)
45 Athabaska Road
Barrie, Ontario
Beautiful Home in the Desirable South West End of BarrieLocated in the popular South West end of Barrie, this charming home offers convenient access to all amenities and Highway 400. The open-concept layout features a spacious living area with a separate dining room and an eat-in kitchen, perfect for family gatherings and entertaining guests.Step inside to discover neutral decor complemented by high-quality laminate flooring throughout. The main level walks out to a large deck, ideal for outdoor entertaining, overlooking a fully fenced private yardperfect for kids and pets.The lower level boasts a separate family room with a rough-in for an additional bathroom, providing versatile space for relaxation or work-from-home needs. (id:57557)
5 9688 182a Street
Surrey, British Columbia
At Raven's Park, each townhome is meticulously crafted to enhance your lifestyle and well-being. Featuring three bedrooms + flex, double car garages, and a variety of optional upgrades, these homes blend modern living with thoughtful design. Choose from upgrades like A/C, a natural gas BBQ outlet, EV charger, epoxy garage floors, custom closet organizers, a security system, and built-in vacuum for ultimate convenience. With nature-inspired surroundings and smart technologies integrated seamlessly, Raven's Park offers a sanctuary where you can thrive, unwind, and reconnect in spacious, light-filled living areas. SHOW HOME OPEN 12PM to 4:00 PM Saturday through Monday. (id:57557)
261 Badessa Circle
Vaughan, Ontario
Well-loved 38-year-old 2-storey detached home offers 4 bedrooms and 2,664 sq. ft. of spacious living in a highly desirable and established Thornhill neighbourhood. Thoughtfully customized by the original owners, the layout was reconfigured from builder plans to enhance flow and function ideal for daily family life. Features include two full baths, a powder room, and direct access to the garage via a landing and a fire-resistant door professionally installed for added safety.Owned by the same family since day one, the home has been the backdrop to decades of happy memories and now its time for a new chapter. Just a short 10 -15 minute walk to TTC bus stops on Steeles and Dufferin, with easy connections to Finch and Sheppard West subway stations, and only 24 minutes by transit to York University. YRT and Viva stops are also nearby. Surrounded by top-rated public and private schools, shopping, dining, medical centres, gyms, places of worship, and more.This is real-life living, not a staged showroom, but a solid, comfortable home with heart. Quick closing possible. Come and see the potential for your next family story. (id:57557)
A101 20838 78b Avenue
Langley, British Columbia
Step into stylish comfort in this thoughtfully laid-out 2-bedroom home, just steps from the heart of Willoughby Town Centre. With an open-concept design & large windows throughout, this unit offers a warm, welcoming vibe & plenty of room to unwind or entertain. Modern features included such as s/s appliance package, quartz countertops & urban lighting package. The primary suite includes its own private en-suite. Whether you're hopping on transit or grabbing brunch or groceries down the block, everything you need is right outside your door. A smart choice for those who value both comfort and convenience. Catchment schools: Richard Bulpitt Elem, Yorkson Creek Mid, RE Mountain Sec. (id:57557)
641 Coldstream Drive
Oshawa, Ontario
Spacious & Well-Maintained End-Unit Townhome in Prime North Oshawa. Welcome to this beautifully maintained, move-in ready 3-bedroom, 3-bathroom freehold townhome located in a desirable, family-friendly neighborhood. As an end-unit with only one shared garage wall, this home offers enhanced privacy and comfort. The bright and functional open-concept layout features a well-appointed kitchen and a spacious living room ideal for both everyday living and entertaining. The dining area opens to a two-tier deck complete with a gazebo, bird feeder, and cozy seating area, all set within a fully fenced and landscaped backyard oasis. Upstairs, the generous primary suite features a walk-in closet and a 4-piece ensuite. Two additional spacious bedrooms and a second full bathroom complete the upper level. The main floor includes a convenient 2-piece powder room and a laundry room with direct access to the garage. The spacious unfinished basement offers endless potential perfect for creating a personalized rec room, home gym, office, or additional living space to suit your needs. Conveniently located near school, parks, recreation, shopping, and dining, with easy access to Hwy 407. This home offers comfort and convenience in a growing North Oshawa community. Don't miss out to schedule your private showing today! (id:57557)
271194 Township Road 252
Dalroy, Alberta
Set on over 66 acres with two convenient entrances and frontage along three roads—Highway 9, Township Road 252, and 252A—this exceptional property is just 10 minutes from Calgary city limits and 15 minutes from the future De Havilland Field. The land features a well-maintained 2,200 sq ft bungalow that has been lovingly cared for by the same family for the past 46 years. With a total of five generously sized bedrooms—four on the main floor including the primary suite with walk-in closet and private ensuite—the home offers a spacious and functional layout. The remaining main-floor bedrooms share a 4-piece bathroom, and the newer luxury vinyl plank flooring throughout the level adds a fresh, modern feel. Outdoors, the property is ideally equipped for equestrian or hobby farm use, with a 3-stall barn and run-in shelter—both with electricity and water—as well as a fenced paddock and riding area. Two additional outbuildings offer flexible use for storage or housing small livestock or poultry. The land is supported by three wells with flow rates between 2.5 and 3 GPM. Township Road 252 is on a school bus route, so snow removal to Highway 9 is prioritized—making year-round access convenient, even in winter.Currently, approximately 55 acres are leased to a local farmer, and a surface lease for a gas well provides additional, steady income. With development booming east of Calgary, the area offers incredible future potential—surrounded by multiple golf courses, future De Havilland Field, and quick routes to city amenities. Zoned A-GEN in Rocky View County, this is an ideal opportunity for those seeking rural living, investment potential, or long-term development possibilities.The insurance claim for siding and roofing has been processed, and seller has contracted someone to make the repairs in August, 2025. There is steel siding for the horse shelter that has been cut to size being stored in the barn, just needs to be installed. An insurance claim is currently in pro cess for roof and siding repairs from hail damage, ensuring peace of mind for the next owner. (id:57557)




