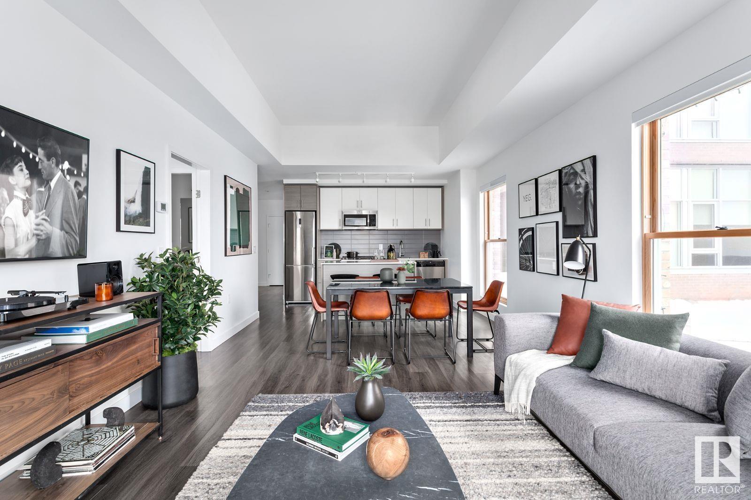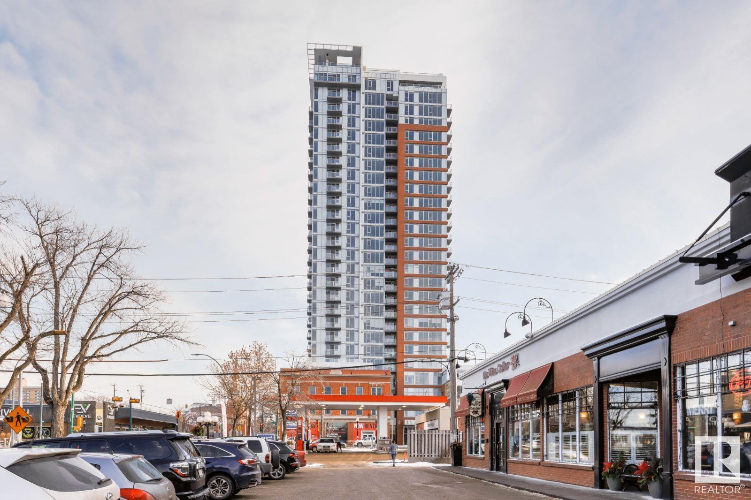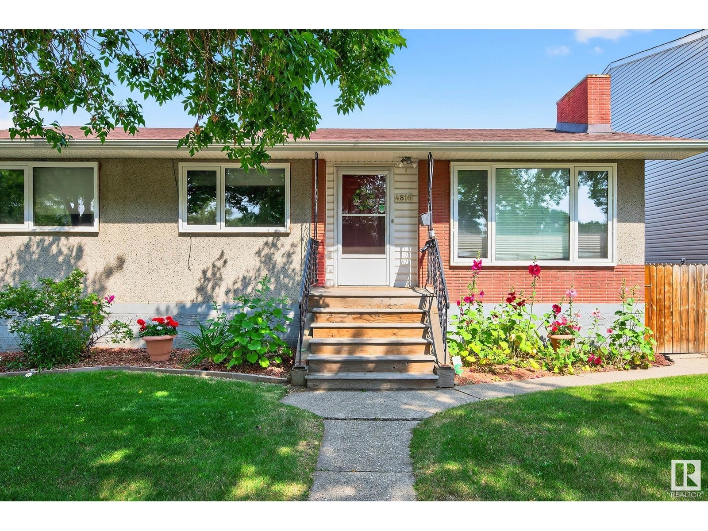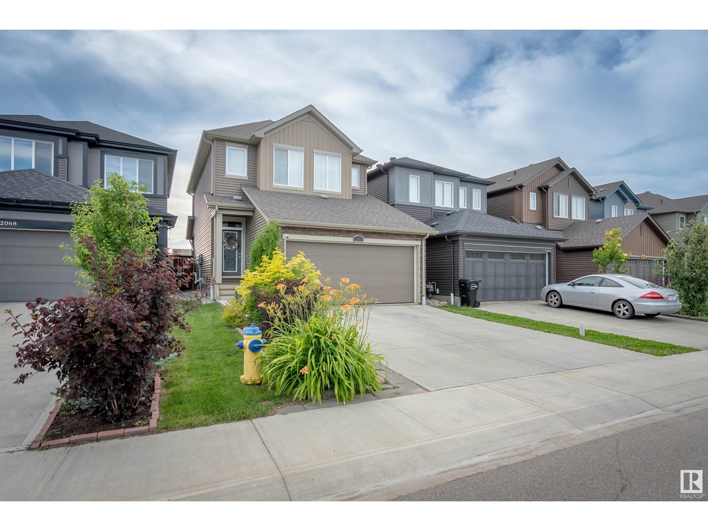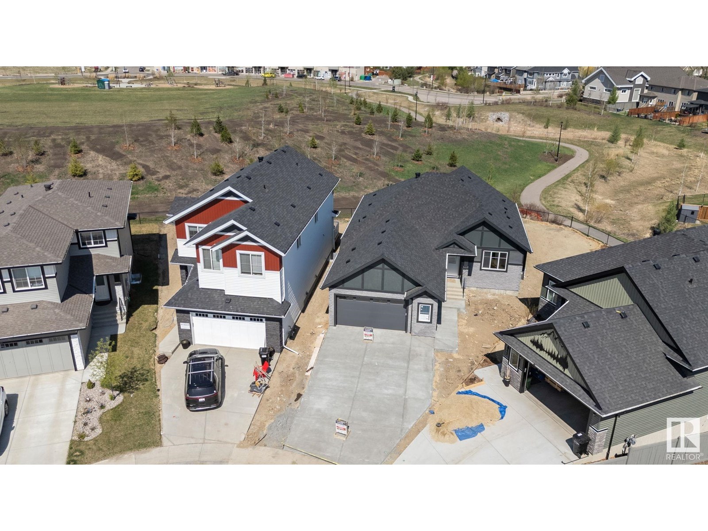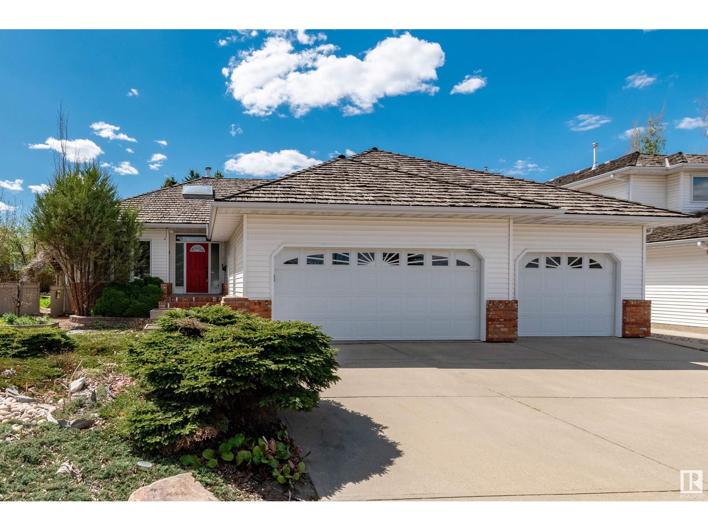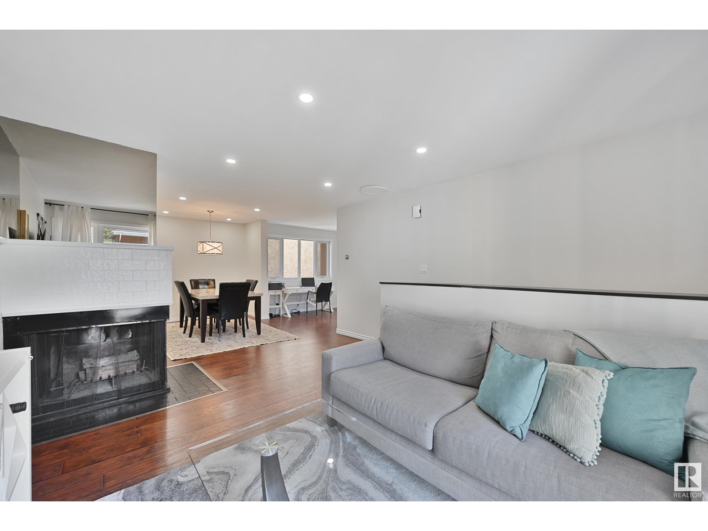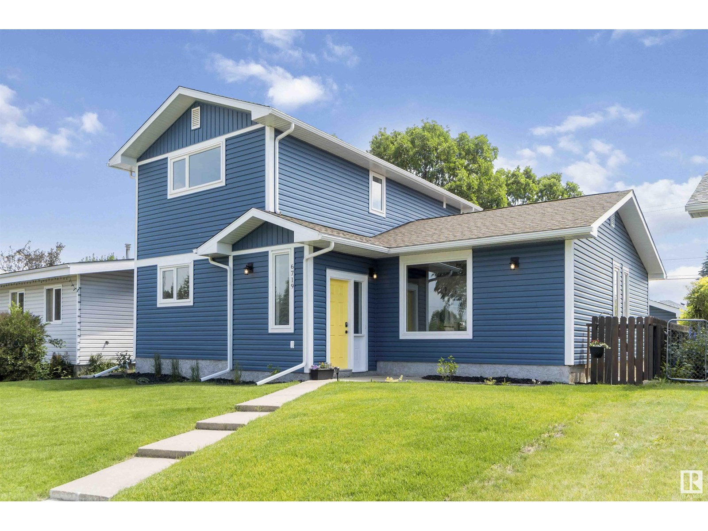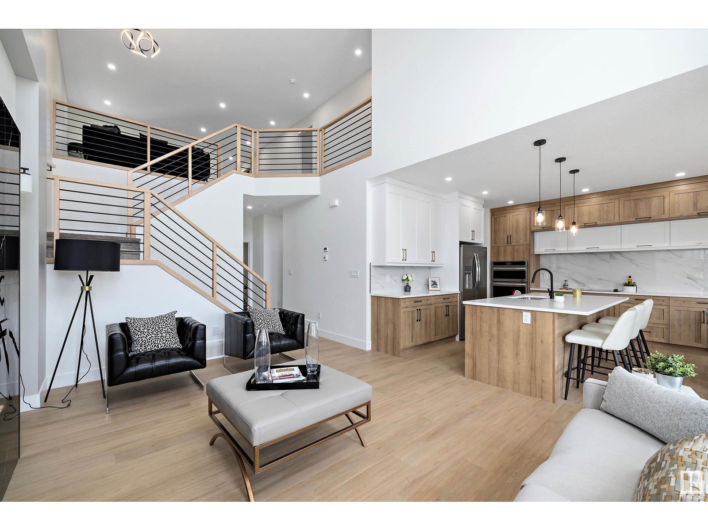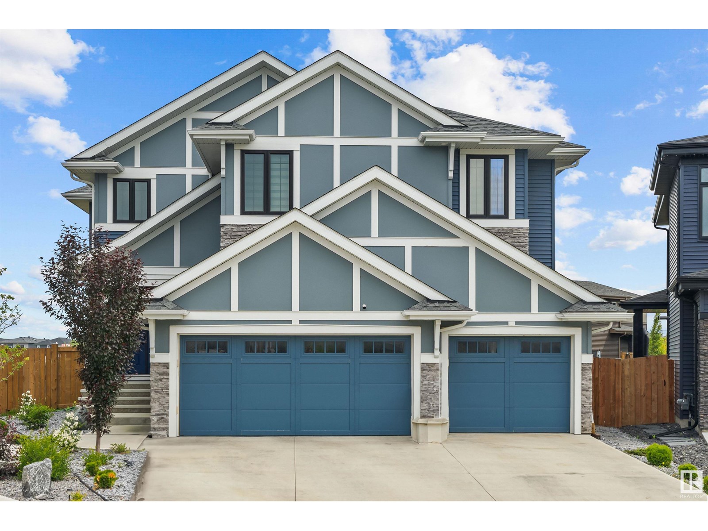#202 20 St Joseph St
St. Albert, Alberta
This gorgeous condo is situated in the highly desirable 45+ age-restricted Churchill Manor building, located in the heart of Downtown St. Albert. With NEW vinyl plank flooring, light fixtures and freshly painted throughout, this 1207 sqft suite features 2 bedrooms + den and 2 bathrooms, along with a south-facing balcony to soak up the sun. The expansive windows create a bright atmosphere, and being in a corner suite, you’ll enjoy a park-like setting with a coveted view of downtown, just steps away from St. Albert's vibrant shops, restaurants and entertainment options in the downtown core. Enhance your culinary experience by expanding the kitchen island for even more counter space! Spend your Saturdays exploring the St. Albert Farmers’ Market or enjoying the trails along the Sturgeon River. This unit also includes a heated underground parking stall, a personal storage cage and a portable A/C unit for your comfort. (id:57557)
1318, 333 Taravista Drive Ne
Calgary, Alberta
*OPEN HOUSE SUNDAY MAY 25 12:00PM TO 2:00PM* Looking for a move-in ready condo or the perfect addition to your investment portfolio? Welcome to Taralake Junction! This well-maintained complex is located in the established, amenity-rich neighborhood of Taradale—where families thrive, parents connect, and children enjoy nearby playgrounds. Step into this spacious and thoughtfully laid-out one-bedroom condo on the third floor of a family-friendly building in one of Taradale’s most sought-after communities. As you arrive, you’ll notice the attractive curb appeal and welcoming atmosphere. Inside, the heart of the home is a well-designed kitchen with updated countertops, plenty of cabinetry for generous storage, and a raised eat-at island—ideal for casual meals or entertaining guests. The large living room offers the perfect setting for relaxation or hosting family and friends. Step out onto the sunny private deck to enjoy your morning coffee or unwind after a long day. The bright, spacious bedroom features large windows that fill the room with natural light. Additional highlights include a full 4-piece bathroom, in-suite laundry, and extra storage space. Whether you’re a first-time buyer or investor, this boutique-style condo is a rare find at this price point. Located just steps from Chalo Freshco and other shopping, restaurants and amenities, surrounded by green spaces, and close to all levels of schools—this home checks all the boxes. Don’t miss out, contact your favorite agent today to book a viewing! (id:57557)
402, 1625 11 Avenue Sw
Calgary, Alberta
TOP FLOOR CONDO | DESIGNER TOUCHES | COVERED PARKING | LAUNDRY IN-UNIT| AFFORDABLE CONDO FEES - Welcome to Unit 402 in Sunalta Place! This beautifully updated 2-bedroom, 1-bath condo offers 808 sq ft of thoughtfully designed living space in the heart of Sunalta. Bathed in natural light, this move-in-ready home features a seamless flow from the bright foyer to the open-concept living and dining areas, perfect for entertaining or unwinding after a long day. Enjoy your favourite beverage inside or on the sunny, south-facing private balcony just off the living and dining space. The entire unit has undergone significant renovations, including a stunning modern kitchen and bathroom. The kitchen is a standout with striking waterfall-edge stone countertops, sleek white cabinetry, a stylish gold faucet, and modern appliances. Don't worry about using the building's shared laundry as you have your own "European Style" washer/dryer located within your unit. The upgraded bathroom impresses with bold black accent walls, gold hardware, and a beautifully-tiled shower. Both bedrooms are generously sized, with the primary boasting a large walk-in closet and stylish combination fan/light fixture . There is ample closet space throughout the unit, so you won't be short on storage. Enjoy a stress-free commute with the Sunalta C-Train Station just minutes away, plus easy access to the Sunalta Community Hub, the community garden, parks, playground, and Bow River pathways. 14th Street, 17th Ave, and Kensington are all within walking distance for you to enjoy a variety of restaurants, cafes, and shops. SAY HELLO TO STYLISH CONDO-LIVING IN SUNALTA — BOOK YOUR SHOWING TODAY! (id:57557)
231018 Range Road 194a
Rural Wheatland County, Alberta
Welcome to 231018 Range Road 194A—your slice of rustic Alberta paradise. Set on 9.73 acres just outside Hussar, this charming acreage blends timeless country vibes with thoughtful updates that make everyday living easy. The 2011-built home is packed with character, starting with a new custom craft kitchen designed to impress, warm wood accents throughout, and a classic tin roof that completes the rural aesthetic. The massive primary bedroom is your private retreat, featuring a spacious walk-in closet and a 4-piece ensuite. With the primary bedroom up, 2 more down, and a fully finished basement with a large rec room, there’s space for everyone—plus storage galore. Outside, you’ve got room to roam, grow, and build your dream lifestyle. The private yard, covered back porch, oversized 29’ x 29’ garage, and tons of rustic charm make this property a true standout. Acreage life is calling—are you ready to answer? (id:57557)
1130, 2 Royal Vista Link Nw
Calgary, Alberta
Great opportunity to LEASE a Retail Bay in Royal Vista NW. Located in the heart of the well-developed Royal Vista, this prime 1,466 SqFt retail bay offers an excellent opportunity for business owners. Occupies the same block as Renert School – ranked #1 elementary school in Alberta by Fraser Institute Report. Situated very close to various educational and afterschool establishments, and numerous other retail businesses, schools, and communities, this location is ideal for various business ventures. Potential uses for the space include a Educational facility, Place of Worship-Small, physiotherapy clinic, Pharmacy, Medical Clinic, massage therapy, optician/eye clinic, fast food outlet, beauty shop, dollar store, convenience store, grocery store, law office, accounting office, laser esthetics, donair shop, restaurant, jewelry store, professional services, photography studio, music store, pet store, gift shop, ice cream/frozen yogurt shop, and more. Please refer to the City of Calgary Direct Control (DC) 50D2022 land use bylaws for more available uses. The unit comes with improvements inside like reception/greeting front, work area, 2 washrooms, storage room/office etc. The building is perfectly located on Corner with outstanding visibility from 112 Avenue NW and Royal Vista Link NW. The plaza offers 2 points of access including direct access from 112 Ave NW and ample parking with 143 parking stalls, 12 bike stalls and loading stalls. The unit has rear door and back signage that provides excellent visibility from 112 Ave NW, ensuring high exposure to the public. TAKE THE ADVANTAGE of today's declining interest rates...Don’t miss this fantastic opportunity to start your own business with Great Exposure. Option TO PURCHASE is also available. Don't miss the best retail location in Calgary NW. (id:57557)
10141 124 St Nw
Edmonton, Alberta
Visit the Listing Brokerage (and/or listing REALTOR®) website to obtain additional information. Living at The MacLaren means everything you need is right at your fingertips. Stay active with a premium fitness centre, catch up with friends in the stylish rooftop lounge, or take your dog for a stroll in the rooftop dog run. Whether you’re unwinding, socializing, or exploring your own wellness journey, The MacLaren ensures you’ll enjoy a lifestyle of effortless luxury. Building Amenities: • Rooftop – Games Room – Resident Lounge – Dining Room – Large, Chef Style Kitchen – Outdoor Dog Run (Seasonal) – Dog Run – Outdoor Terrace with Fire Pit – Outdoor Dining Area – Outdoor Bar – BBQ Stations • Heated Underground Parking • Fitness Centre • Yoga Studio • Parcel Pending package management • Keyless controlled access security system • Storage Lockers Available • Bike Storage Available • Bike Maintenance Station The images displayed are for illustrative purposes only and may not represent the exact suite available (id:57557)
10141 124 St Nw
Edmonton, Alberta
Visit the Listing Brokerage (and/or listing REALTOR®) website to obtain additional information. Living at The MacLaren means everything you need is right at your fingertips. Stay active with a premium fitness centre, catch up with friends in the stylish rooftop lounge, or take your dog for a stroll in the rooftop dog run. Whether you’re unwinding, socializing, or exploring your own wellness journey, The MacLaren ensures you’ll enjoy a lifestyle of effortless luxury. Building Amenities: • Rooftop – Games Room – Resident Lounge – Dining Room – Large, Chef Style Kitchen – Outdoor Dog Run (Seasonal) – Dog Run – Outdoor Terrace with Fire Pit – Outdoor Dining Area – Outdoor Bar – BBQ Stations • Heated Underground Parking • Fitness Centre • Yoga Studio • Parcel Pending package management • Keyless controlled access security system • Storage Lockers Available • Bike Storage Available • Bike Maintenance Station. The images displayed are for illustrative purposes only and may not represent the exact suite availab (id:57557)
#13 52306 Rge Road 212
Rural Strathcona County, Alberta
STOP!!! and take a look at this amazing opportunity. This is the perfect 2 for 1 purchase. She gets the beautiful 1500sqft, 2 bedrooms up and 1 down Bi-Level with Brazilian teak hardwood flooring, a bright open floor plan with tons of natural light, large kitchen with granite counter tops and a huge island lets not forget the amazing dining room with large window over looking the nature on this 3acre lot. The living room with fireplace is the perfect place to sit and relax. There's a large primary bedroom with a huge walk-in closet and a 3pce ensuite and make up counter. The basement is complete with large rec room, wet bar and pool table area and a third bedroom. And for him its a 3acre lot with a 28x60 garage/shop, with concrete flooring, 220volt, and set up for in floor heating. All this backing onto reserve land (id:57557)
4816 117 Av Nw
Edmonton, Alberta
Lovely 3 bedroom bungalow on large lot with many upgrades. Seller's father built this home and it has remained in the family. Recent upgrades include vinyl windows, and shingles. Great curb appeal. Enter the foyer and find the open floor plan with eating bar and L shaped living and dining rooms. Laminate flooring. Three bedrooms on main floor and updated 4 pce bathroom. Original ribbon grain mahogany doors in excellent condition. The coved and bordered ceilings are a highlight of the living and dining rooms. Stainless steel appliances. Basement has great potential for suite with large windows and is partially finished with another bathroom, bedroom and a rec rm or fourth bedroom. Large lot and oversized garage. Very private backyard. Quiet street in Beverly Hts with easy access to downtown and Yellowhead Trail. Close to all amenities including schools, shopping, restaurants and transportation. Play structure and barbecue are also included (id:57557)
13020 205 St Nw
Edmonton, Alberta
Located in the beautiful community of Trumpeter, this bright and modern half duplex offers just under 1,600 square feet of comfortable living space. It features two spacious bedrooms, each with its own ensuite, and a total of two and a half bathrooms, making it perfect for small families, roommates, or guests. The upper level also includes a generously sized family room, ideal for a home office, media room, or play area. Enjoy central air conditioning, abundant natural light, and a functional open-concept layout. Nestled near scenic walking trails and with quick access to both Anthony Henday and Yellowhead, this home offers the perfect combination of comfort, style, and convenience. (id:57557)
1552 Cunningham Ca Sw
Edmonton, Alberta
Welcome to this beautifully crafted single-family home in the community of Callaghan. Built by White Eagle Homes, this residence offers 3 bedrooms, 2.1 bathrooms, a generous bonus room & an oversized double attached garage with a floor drain. The attention to detail is evident throughout—from intricate crown molding and triple-pane windows to exquisite Gemstone granite countertops in every space. The main floor features elegant tile & hardwood flooring, a cozy natural gas fireplace in the living room, & convenient main floor laundry. Upstairs, you'll find durable vinyl plank flooring that complements the thoughtful layout.Designed for year-round comfort and luxury, the home boasts a 3-zone heating and air conditioning system, tankless hot water tank (2025), & in-floor heating in the main level, basement, & garage. Riobel faucets add a touch of modern sophistication, while the stamped concrete driveway & rear pad enhance curb appeal & outdoor functionality. This home is a perfect blend of style & comfort!! (id:57557)
2066 Graydon Hill Cr Sw
Edmonton, Alberta
Welcome to this beautifully designed family home in the sought-after community of Graydon Hill. Backing onto peaceful green space, this bright and spacious 2-storey features light vinyl plank flooring, a stylish kitchen with quartz counters, stainless steel appliances, a corner pantry, and a large dining area with backyard access—perfect for entertaining. The open-concept living room offers a cozy space to relax, while a main-floor laundry room and half bath add convenience. Upstairs, the primary suite includes a walk-in closet and 4-piece ensuite. Two additional bedrooms, a large bonus area and a full bath complete the upper level. The unfinished basement awaits your personal touch. Enjoy a beautifully landscaped yard with a two-tiered covered deck, greenhouse, and shed, all backing onto green space—ideal for outdoor living. Located in a family-friendly neighborhood with easy access to parks, trails, schools, and major routes. This home is an ideal choice for any growing family! (id:57557)
22706 95a Av Nw
Edmonton, Alberta
Situated on a MASSIVE PIE-SHAPED LOT, this beautifully upgraded property is move-in ready and waiting just in time for summer! Step inside to discover a chef-inspired kitchen with upgraded cabinetry, stainless steel appliances, and elegant quartz countertops, all flowing seamlessly into the open-concept main floor. Upstairs you’ll find a spacious bonus room, perfect for a media lounge or play area. The showstopper is the luxurious primary suite, complete with vaulted ceilings and a grand, fully updated ensuite. Finally, two generously sized bedrooms, a stylish guest bathroom along with a full laundry room complete the upper level. The unfinished basement offers 9-foot ceilings and endless potential for customization to suit your lifestyle. Step outside into your fully landscaped backyard oasis—meticulously maintained and designed for outdoor living at its finest. Whether it's relaxing evenings or weekend gatherings, this yard offers more than space—it offers an experience. Welcome to Secord. WELCOME HOME (id:57557)
4536 Alwood Wy Sw
Edmonton, Alberta
Welcome to 4536 Alwood Way, a well-kept duplex in the heart of Allard. This 3 bedroom, 2.5 bathroom home offers over 1,400 square feet of thoughtfully laid out living space, ideal for first-time buyers, families, or investors. The main floor features a bright kitchen with stainless steel appliances, modern cabinetry, and a central island that flows into a comfortable living and dining area. Upstairs, you'll find a spacious primary bedroom with a walk-in closet and 4-piece ensuite, along with two more bedrooms and a full bathroom. The unfinished basement gives you room to grow or customize. Outside, enjoy the landscaped yard with a deck and a single attached garage. Surrounded by schools, shopping, restaurants, and parks, this is a solid opportunity in one of South Edmonton’s most convenient neighborhoods. (id:57557)
15419 132 St Nw
Edmonton, Alberta
This spacious 2,454 sq ft home nestled in a family-friendly cul-de-sac offers privacy and reduced traffic. It sits on a generous 7,000+ sq ft lot adorned with more than 20 different fruit trees—perfect for gardening enthusiasts! The main floor features hardwood flooring, a bedroom, and a full bathroom. The open-concept kitchen boasts granite countertops, new cabinets, and a gas stove. Upstairs, you’ll find laminate flooring throughout, along with four well-sized bedrooms and two full bathrooms. The fully finished basement includes a large entertainment area that can double as a dance studio and a half bathroom. Recent upgrades include a newly replaced furnace. Easy access to all amenities. A must-see for families and garden lovers alike! (id:57557)
20908 128 Av Nw
Edmonton, Alberta
Stunning executive bungalow in Trumpeter offering over 3,200 sq ft of finished space! This 4 bed, 3.5 bath home sits on a wide interior lot with ideal drainage and landscaping. The spacious main floor features a grand living room with fireplace, open-concept dining area, and a chef’s kitchen with quartz counters, large island, and walk-in pantry. The primary suite includes a luxurious 4-pc ensuite and walk-in closet. A second bedroom with private 3-pc ensuite and a dedicated laundry room add convenience. The fully finished basement boasts 2 large bedrooms, a 4-pc bath, massive rec room, and a custom wet bar—perfect for entertaining. Enjoy an oversized 22'11 x 26’8” garage, upgraded exterior finishes, and rear deck. Located in a quiet, upscale neighbourhood near Big Lake and walking trails with quick access to Anthony Henday. Ideal for families or downsizers seeking style and space without compromise. (id:57557)
485 Regency Dr
Sherwood Park, Alberta
RARE FIND! This Salvi built bungalow is situated on a MASSIVE LOT in a cul-de-sac offering a FULLY FINISHED basement and a TRIPLE ATTACHED GARAGE!!! Awesome SOUTH FACING BACKYARD with huge deck & a huge shed too! Open floor plan with 4000 square feet of total living space! Big entry way & hardwood floors. Large living room with heated slate floors & gas fireplace. Beautiful kitchen with an abundance of cabinets, Granite & heated floors. Primary Bedroom with walk-in closet & GORGEOUS NEW ENSUITE (heated floors). Second bedroom & 4 piece bathroom (heated floors). Mud room/laundry area. UPDATED basement with a huge family room plus rec room area, vinyl plank flooring, flex room, 2 bedrooms, BEAUTIFUL 4 piece bathroom with sauna, utility & storage space. Cedar shakes are approximately 10 years old. HUGE driveway! Excellent location, only steps to the park, walking trails, and super close to shopping, transit and great amenities. Immediate possession is available! Visit REALTOR® website for more information. (id:57557)
3205 6 Augustine Cr
Sherwood Park, Alberta
Aspen Park Condos 2015 built in a very well maintained complex and very well managed in the neighborhood of Aspen Trails. This clean 2nd floor, 2 bedroom unit has hardwood floor and ceramic tile floors, in-suite laundry/storage, and nicely upgraded. All the appliances are included in the sale. The floor plan is very open and bright with a open kitchen island style. The unit has a 4 piece main bathroom and 3 piece ensuite. This complex has affordable condo fees that includes heat & water. Nicely located close to schools, transportation, shopping, restaurants, and so much more. Take a look you won't be disappointed. This immaculate well maintained condo is ready to welcome its new owner. Just a short drive to highway 16 and the Anthony Henday. This condo is in showroom condition and shows a 10 out of 10 (id:57557)
#12 11016 86 Av Nw
Edmonton, Alberta
DARE TO COMPARE this trendy & spacious, (1187 sqft) FURNISHED, 2 bedroom unit with U/G parking in the heart of the U of A. INVESTORS! Fantastic LOCATION, SIZE & LAYOUT! ONLY a 2-5 minute walk to campus, hospital, coffee shops, restaurants, grocery store, and great access to Edmonton river valley trails. This unit offers QUIET living space on 2 levels & includes a large open living/dining rm with wood burning fireplace, bright & spacious kitchen with all appliances (incl. freezer), a nook area that would make a great study area on the main as well as a 2nd sitting/study area on the lower level, 1 bath on each level & your own laundry room. This is a very special & unique home in an 8 unit Boutique complex. You will appreciate all the large windows that allows East, South & West SUNLIGHT into the unit throughout. There is also a lovely courtyard you walk through to access your home, guest parking & U/G heated parking. You won't find a better location & price for such a unique home in this area... Must see! (id:57557)
2153 Maple Rd Nw
Edmonton, Alberta
You’ll fall in Love with this Home. Nestled in the heart of the sought-after and family-friendly Maple Crest community With over 1,500 square feet of beautifully designed cozy living space with large windows full of natural light 4 Bedrooms + 3.5 Bathrooms for flexible family living Main Floor Bedroom/Flex Room – ideal for aging parents, guests, or office space Upgraded Stainless Steel Appliances & Extended Kitchen Design, soft close cabinets. Primary bedroom with walk-in closet & 4pc ensuite, 2 Additional Bedroom with easy access to 3pc bathroom & Laundry on floor. Fully finished 1 Bedroom in-law suite with second kitchen & separate entrance Double Detached Garage Southwest Facing for Gorgeous Natural Light Fully Fenced Backyard – Safe & Private Close to All Amenities: Transit, Shopping, Dining, Schools, Rec Center & Major Roads Easy access to both Whitemud Drive and the Henday. This home is a perfect blend of comfort, style, and functionality. Built by Akash Homes – Quality & Craftsmanship You Can Trust (id:57557)
631 36 St Sw
Edmonton, Alberta
Prepare to be impressed when you walk into this Jayman built Sonata model home! Immediately you'll notice the SOARING CEILINGS - ALMOST 12' TALL! The living space feels huge and there is cozy bench seating in front of your wall of windows! The kitchen boasts bright white cabinets and stainless appliances, while the dining area has a feature wall, modern lighting, and stylish railing. Upstairs the primary suite has a walk-in closet and 4-pc ensuite bath. Two more bedrooms, a full 4-pc bath, and upper level laundry complete this floor. TALL CEILINGS IN THE BASEMENT TOO?? Yep! This partly finished basement has the perfect rec area or theatre space! This home has curb appeal, air conditioning, is roughed in for solar, has a wonderful back deck w/ pergola, and a garage pad for parking! The Hills at Charlesworth is an INCREDIBLE COMMUNITY close to several amenities! Check out the sustainability plaza w/ community garden, skating ice ribbon, solar powered playground, nature area, walking paths, pond, and more! (id:57557)
6719 95 Av Nw
Edmonton, Alberta
Unrivaled Luxury and Space in Ottewell! This stunning, fully renovated 6-bed, 4-bath home offers an unparalleled living experience, perfect for large families. The open-concept kitchen seamlessly connects to dining/living areas, featuring sleek finishes and a fridge with ice maker – ideal for entertaining. Indulge in the luxurious Jack & Jill ensuite with a rainfall shower. A main-floor laundry adds convenience. The large, finished basement, bathed in light, is an ideal entertainment hub. Peace of mind comes with extensive upgrades: a new 2-stage furnace, large hot water tank (passive recirculation), and updated plumbing (new sewer line, backwater valve). The electrical system is completely new with a new panel/rewiring. Outside, a brand new driveway enhances curb appeal. The heated 2.5-car garage (new furnace) offers year-round comfort/workspace. This masterpiece is a testament to quality craftsmanship and thoughtful living. Don't miss your chance to call it home! (id:57557)
6009 Naden Landing Nw
Edmonton, Alberta
Experience elevated living in this custom-built WALKOUT HOME by Finesse Homes, located in the prestigious and award-winning community of Griesbach. Backing directly onto the LAKE, this stunning home offers over 2,500 sqft of modern design and exceptional craftsmanship. Step inside to discover the open concept with open-to-below ceilings, sleek contemporary finishes, and a thoughtfully designed layout featuring 4 spacious bedrooms upstairs, a bonus room, and a main floor bedroom/den with a full bath ideal for guests or multigenerational living. The gourmet chef’s kitchen includes a separate spice kitchen, perfect for entertaining. The unspoiled full walkout basement offers endless possibilities to make it your own. Enjoy breathtaking lake views from your backyard and the convenience of being just minutes from downtown Edmonton, schools, shopping, and all major amenities. Don't miss this true gem in one of Edmonton’s most desirable neighborhoods. (id:57557)
6813 Knox Lo Sw
Edmonton, Alberta
TRIPLE ATTACHED GARAGE, TWO PRIMARY BEDROOMS UPSTAIRS & FULLY FINISHED BASEMENT! Experience elevated living in the prestigious Estates of Arbours of Keswick. This exquisite home offers 5 bedrooms, 5 bathrooms, and almost 4,600 sq ft of luxurious living space. The main floor features a sunlit office, a chef’s dream kitchen with an additional spice kitchen, a large dining area, & a convenient dog wash station. Upstairs, you'll find 4 spacious bedrooms (2 master bedrooms), a large bonus room, and elegant finishes. The fully finished basement includes a 5th bedroom & full bathroom—perfect for guests or extended family. Enjoy year-round comfort with central A/C and a heated triple attached garage. Step outside to a massive private yard with no rear neighbours attached to your fence—ideal for relaxing or entertaining. Just a 2-minute walk to Joey Moss School, steps to trails, stores, this home combines upscale design w/ everyday convenience. A rare opportunity in one of Edmonton’s most sought-after communities! (id:57557)






