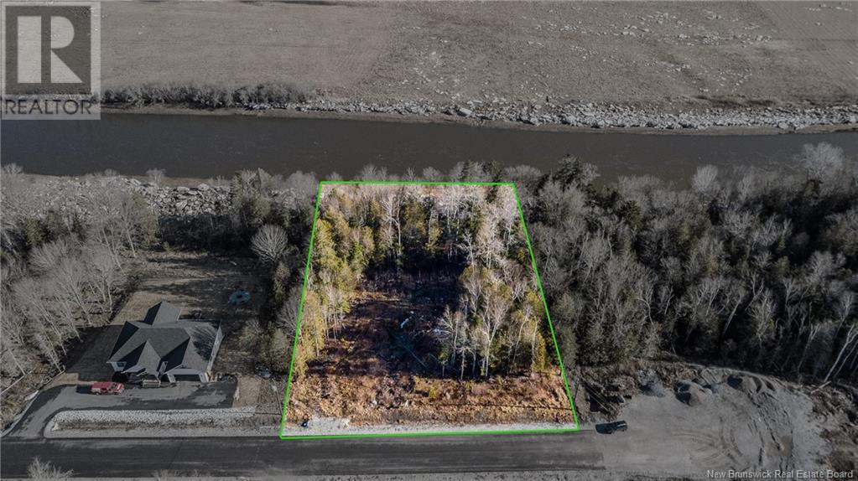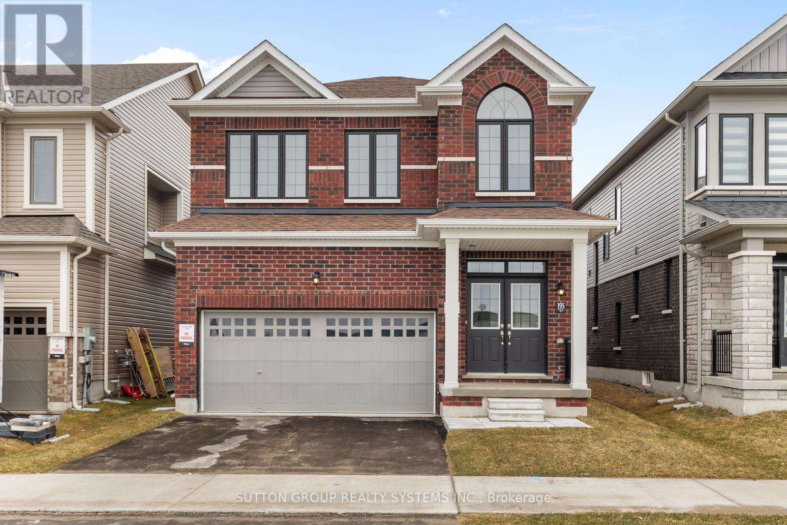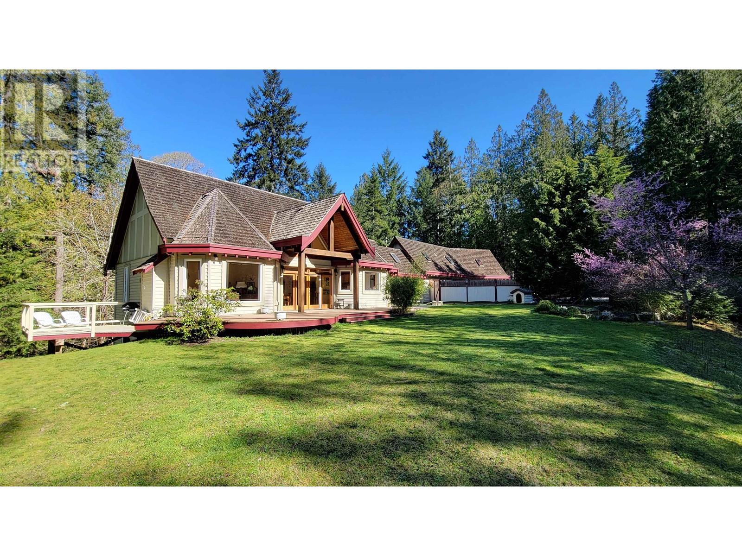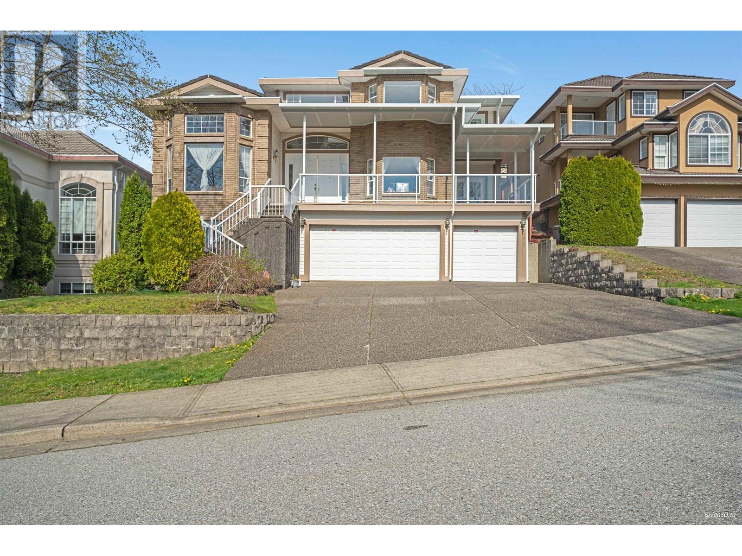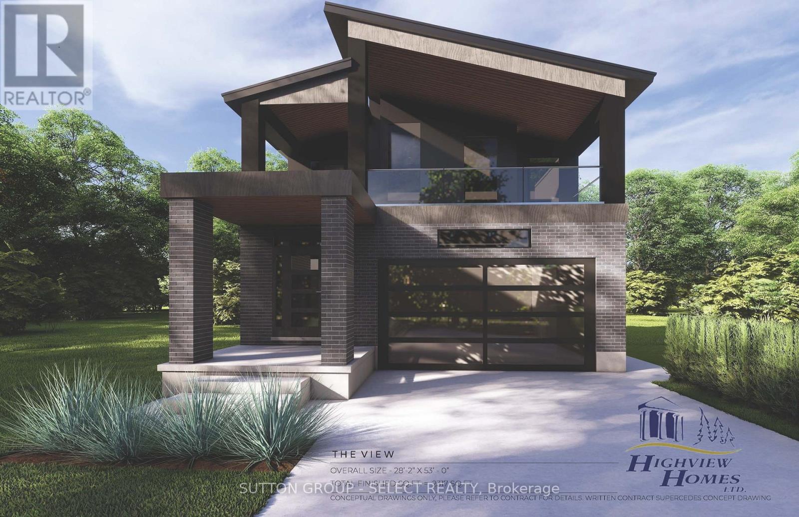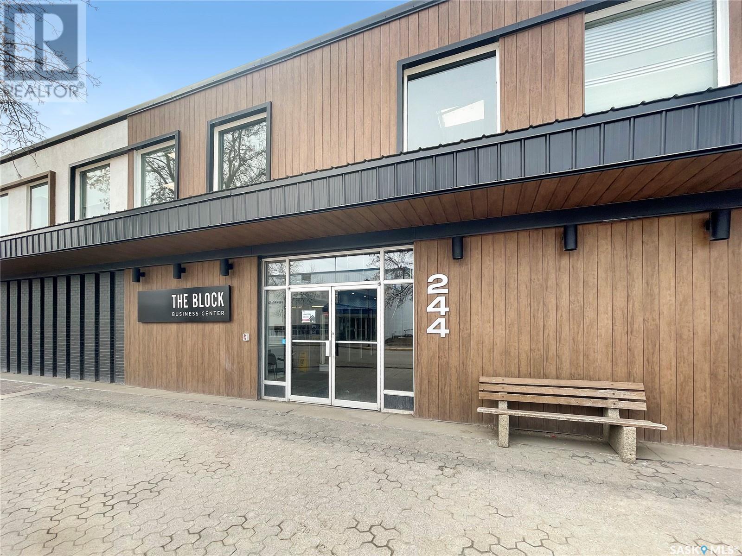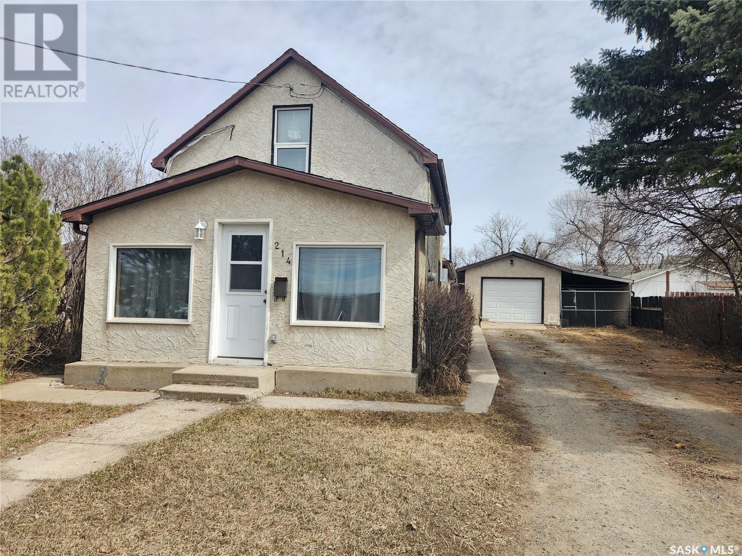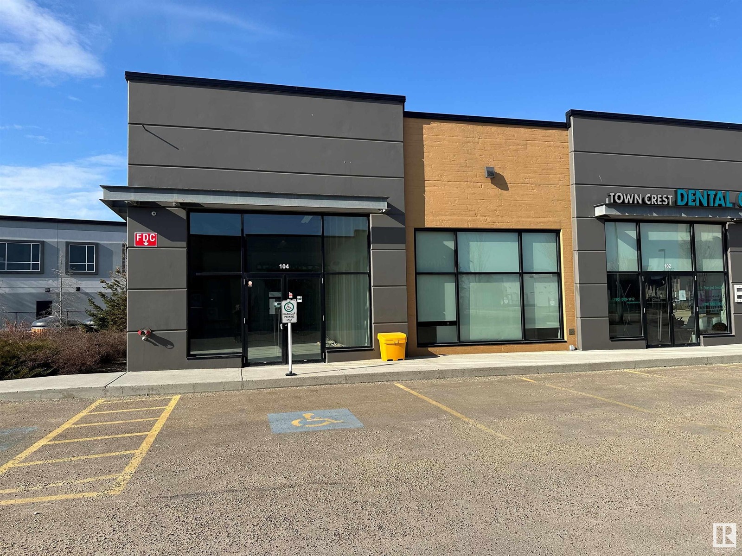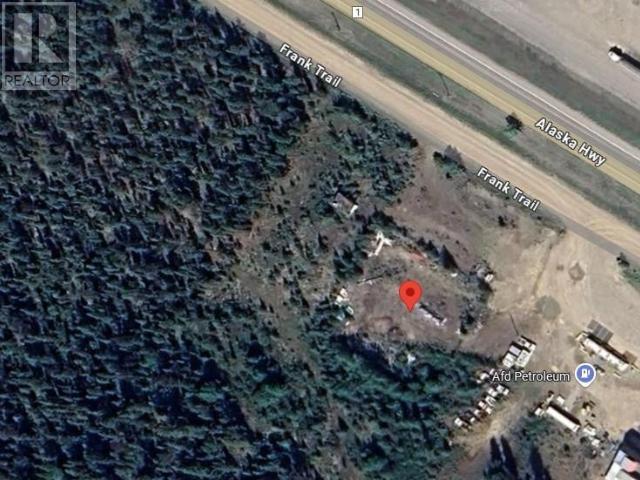Lot 3 Motivation Avenue
Quispamsis, New Brunswick
Welcome to Serenity Heights an upscale new development where nature, privacy, and convenience come together. This stunning 1.42-acre waterfront lot offers a rare opportunity to build your dream home on the beautiful Hammond River. With a gentle slope leading to the water, the property is perfectly suited for a custom build designed to take full advantage of the views and serene surroundings. Whether you're envisioning a peaceful retreat or a modern family home, this lot offers the ideal canvas for your vision. Enjoy the best of both worlds with a peaceful rural setting, just minutes from the four-lane highway offering easy access to city amenities without sacrificing tranquility. Opportunities like this are rare especially in such a desirable location. Contact today to learn more and take the first step toward bringing your dream home to life. (id:57557)
7-9 - 221 Deerhurst Drive
Brampton, Ontario
Well Maintained Industrial Unit In Established Business Park. 3 Large Drive In Shipping Doors. Great Location At Goreway Drive & 407. Easy Access To Highways 407, 410, & 401. Professionally Finished Space With 3 Washrooms, Landlord Prefers Clean Uses. . (id:57557)
195 Terry Fox Drive
Barrie, Ontario
4-BEDROOM BRAND NEW HOME, DIRECTLY FROM THE BUILDER! Welcome to this beautiful, MVP Georgian Model, offering 2118 sq.ft of elegant living space in a Master Planned community. Perfectly positioned, this home provides access to walking trails, bike paths and a 12 acre sports-park. Enjoy easy access to Barrie GO Station, Hwy 400, Schools, Shopping, Lake Simcoe, Beaches, Golf, Downtown Barrie and More! This open concept home with expansive kitchen features an island and breakfast area. The spacious Primary bedroom enjoys a impressively sized walk in closet as well as a custom ensuite offering double sinks, a glass shower, and a soaker tub, providing a private oasis. (id:57557)
720 Long Harbour Road
Salt Spring Island, British Columbia
Discover luxury living on Salt Spring Island. This 3 bed, 3 bath home is a haven of elegance. Vaulted ceilings and abundant light create a captivating ambiance. Meticulously crafted with R50 walls and top tier windows, this residence stands as a a testament to quality. Featuring a spacious garage with an unfinished office for your creative vision, and a generous lower-level gym and media room. Enjoy 2.67 acres of tranquility just 4kim from Ganges Village. Your dream island lifestyle awaits! (id:57557)
2551 Sapphire Place
Coquitlam, British Columbia
Stunning custom-built executive home spanning three levels, featuring an impressive 18-foot ceiling in the foyer and a fully finished walk-out basement suite, located in the prestigious Westwood Plateau. This meticulously maintained property boasts 4 spacious bedrooms upstairs and 2 bedrooms downstairs, along with a gourmet kitchen and a separate wok kitchen. The master suite is a true retreat, complete with a private balcony. The home is adorned with luxurious window coverings and drapes throughout. Additional highlights include a newer balcony canopy at both the front entry door and family room balcony. With a three-car garage, this home offers unparalleled craftsmanship and attention to detail. (id:57557)
6378 Heathwoods Avenue
London, Ontario
BUILD YOUR DREAM HOME! VISIT OUR SALES MODEL @ 6370 HEATHWOODS AVE OPEN EVERY SUNDAY 2-4PM and take a tour of one of our fine homes! Approx 2354 sqft Modern open concept 4 bedrm, 2.5 baths with HUGE outdoor living space on second floor, plus SECOND entrance to basement at side of model. Add an optional finished basement for $40,000 (hst included). Special touches in this home include the foyer custom wall treatment! Great room boasts lots of room for entertaining and modern fireplace with oversized tile surround. The kitchen features COMPLIMENTARY APPLIANCE PACKAGE with a large breakfast bar island, pantry cupboard, stainless range hood fan, white backsplash, and upgraded quartz counter tops. Main floor laundry with sink and upper and lower cabinetry and WASHER/DRYER INCLUDED. 2pc bath for convenience. Both levels feature rich hardwoods throughout except laundry and baths. Upper level has 4 nicely sized bedrooms. Primary has vaulted ceilings, and walk in closet, 5pc ensuite with freestanding tub, and a glass shower with tiled walls. Accompanying bedrooms with double closets and bedrm 2 has cheater access to 4pc bath. Hallway access to full front balcony and home office area! Lots of room to relax and enjoy outdoor living! (29ft wide). EASY TO VIEW! Call for apt or visit open house. 7 year Tarion Warranty included. Other lots and plans available. Finish your basement and enjoy a 5th bedroom, additional bath and family room all included!!!!!! Custom build your dream home at no extra "design" costs! NOTE: The home shown is sold - but we have a few lots left to rebuild to with your selections!! (id:57557)
001a 234 1st Avenue
Swift Current, Saskatchewan
Searching for a new space for your Small Business? Club? Sport? Hobby space? Meeting space? Photography studio? Something affordable with all expenses included in the rent? Look no further - this renovated suite offers 554 square feet of open concept (air conditioned) space available to be combined with additional space in the basement to include its own private men’s and women's washrooms and possibly a single office if necessary. Heat, electricity and common area expenses included. The building will soon have cameras installed and a fob system implemented for easy access at any hour! Located on the lower level of THE BLOCK, downtown Swift Currents' freshly renovated public mall, offering a brand new modern interior and exterior, ample public parking, even offering some privacy on the more discreet side of the mall. Set a lasting impression in this impressive space and bring your business to the next level! Call today to view. (id:57557)
001b 234 1st Avenue Ne
Swift Current, Saskatchewan
Searching for a new space for your Small Business? Club? Sport? Hobby space? Meeting space? Photography studio? Something affordable with all expenses included in the rent? Look no further - this renovated suite offers 507 square feet of open concept (air conditioned) space available to be combined with additional space in the basement to include its own private men’s and women's washrooms and possibly a single office if necessary. Heat, electricity and common area expenses included. The building will soon have cameras installed and a fob system implemented for easy access at any hour! Located on the lower level of THE BLOCK, downtown Swift Currents' freshly renovated public mall, offering a brand new modern interior and exterior, ample public parking, even offering some privacy on the more discreet side of the mall. Set a lasting impression in this impressive space and bring your business to the next level! Call today to view. (id:57557)
214 Government Road S
Weyburn, Saskatchewan
Welcome to 214 Government Road, Weyburn SK. This is a great home for a first time home Buyer or to get into the market for someone looking to expand their rental portfolio. The kitchen is huge with tons of cabinet and counter top space and has a nice sized entrance leading to the private backyard. Main floor bathroom is a full 4 piece bath, laundry is also conveniently located on the main floor. Living room and sunroom offer a lot of extra living space, with the bedrooms and a half bath on the second floor. Out back you are spoiled with a double long garage and carport to take care of all your parking needs and give you somewhere to work on projects. Fridge, stove, washer, dryer, dishwasher, window air conditioner included! Call for a tour today! (id:57557)
#104 119 Town Crest Rd Nw
Fort Saskatchewan, Alberta
This DRIVE_THRU unit is last remaining unit to lease in this Busy Plaza (Town Crest Plaza). Unit is around 2000 square feet and anchored by food and professional users. The location is walking distance to a transit center, multiple hotels, a High School, Dow center and sports facilities/fields. The unit boasts of a double glass door, broad windows and ample parking. Ideal Tenants are- a coffee and beverage shop, Drive Thru QSR, Restaurant, General Medical Practice, Physio therapist, Chiropractor, Massage, Insurance and Financial Planner, optometrist, Yoga Studio, Gym, Tutoring Centre or any other business that would fit well with existing Tenant mix. (id:57557)
25 Frank Trail
Watson Lake, Yukon
Welcome to 0.91 acres of prime land with 200 feet of highway frontage, offering unbeatable visibility and access! Zoned Commercial/Mixed, this versatile property opens the door to a wide range of possibilities, from commercial ventures to residential development. Whether you're looking to build, invest, or start your next business, this property offers the flexibility and location to make it happen. (id:57557)
3 2330 Morsky Drive
Estevan, Saskatchewan
Enjoy the freedom of Northview Estates, built by Hirsch Construction! Upon entering this 2023 development you will notice the street appeal of the low maintenance stucco condos. Bungalow #3 is a stunning 1,304 sq foot condo that perfectly epitomizes modern living, all on one level. The interior offers high end designer finishes, lighting package, quartz counter tops in the kitchen, quality cabinets and flooring, all completed with care and craftsmanship. The 9 ft ceiling and large windows throughout the main floor give the desired bright open feeling one is looking for in a home. The kitchen, dining area, and living room areas are sunny, airy, yet comfortable and cozy with ample space for entertaining. The primary bedroom retreat is large enough for a king bed & includes a walk in closet and an ensuite with double sinks and a walk-in shower. The 2nd bedroom could easily be used as an office. The 4 piece bathroom & main floor laundry complete this floor. This home has a low maintenance deck, with no hassle natural gas bbq hookup, perfect for relaxing with family and friends. Come home and park your vehicles in an insulated, heated, and drywalled, 24’ x 26’ car garage, safe from all the elements. No more mowing or snow shoveling for you. Enjoy all that Northview Estates has to offer in one Estevan’s newest neighbourhoods. Once condo fees are assessed, they will include all City of Estevan utilities, common area maintenance, snow removal, lawn care, and reserve fund. Items to note: HRV system, central vac plus attachments, Dual Low E Argon windows, central air conditioning, water softener, built in microwave, soundproof furnace room, soundproof interior doors, heated crawl space, underground sprinklers, visitor parking. New owner can build fence for a private backyard. (id:57557)

