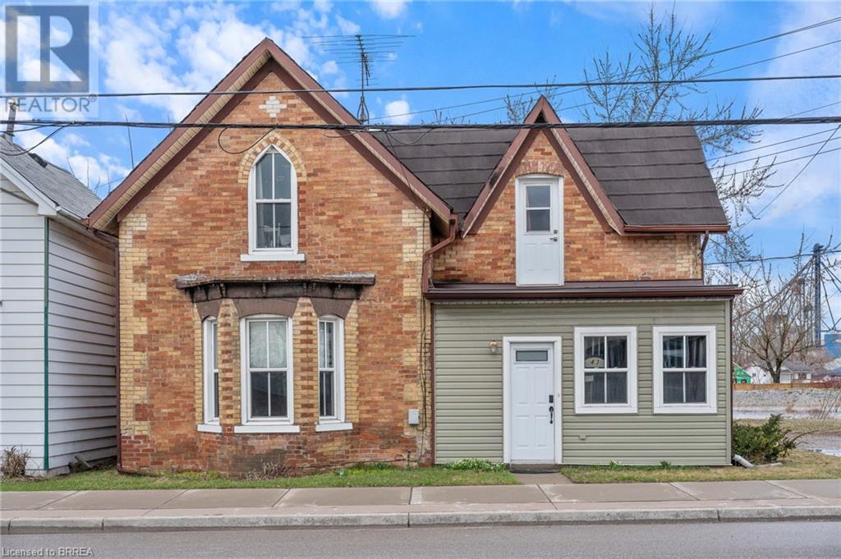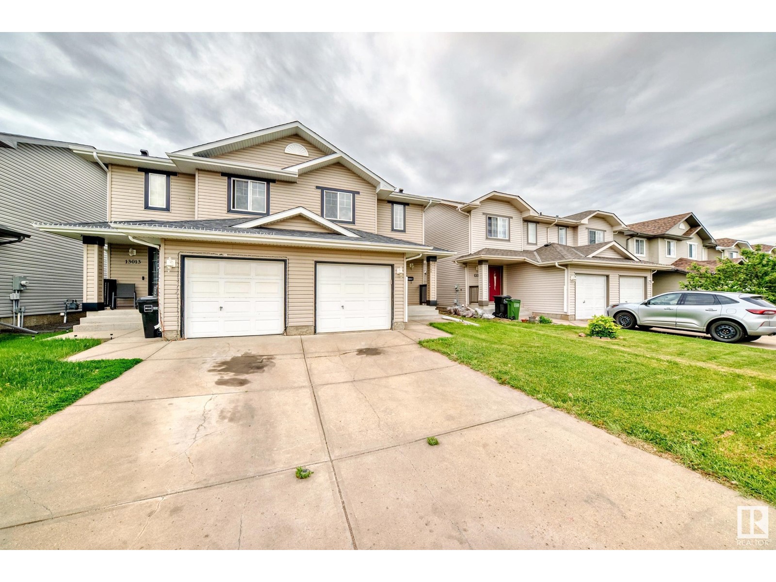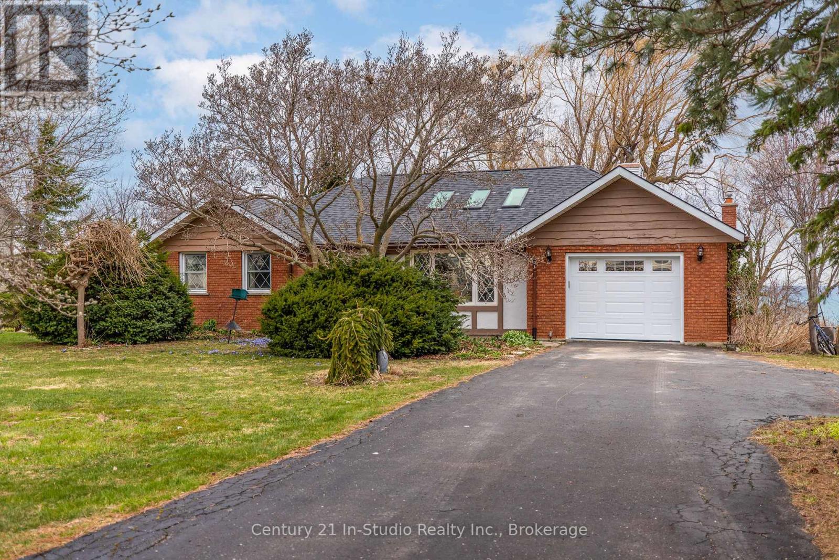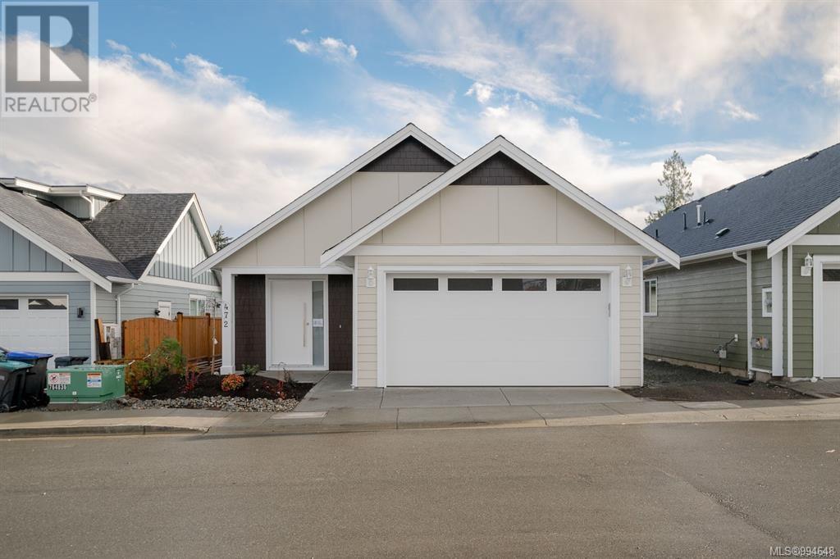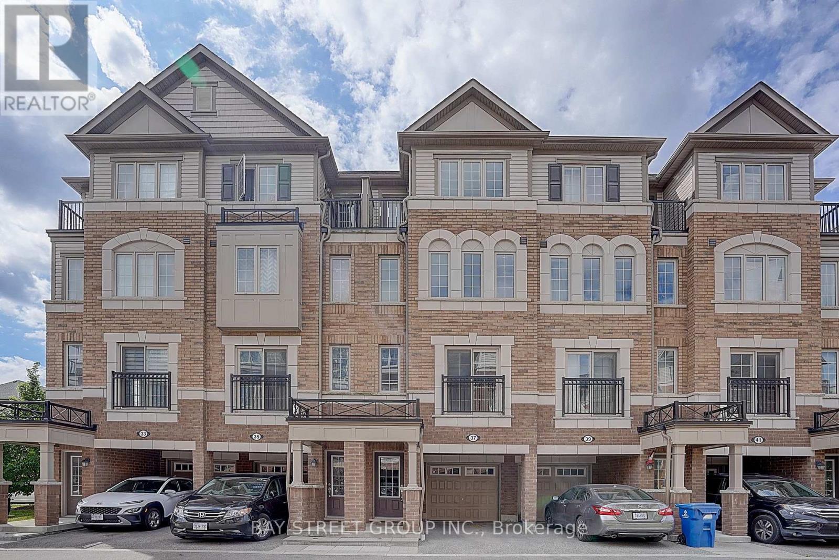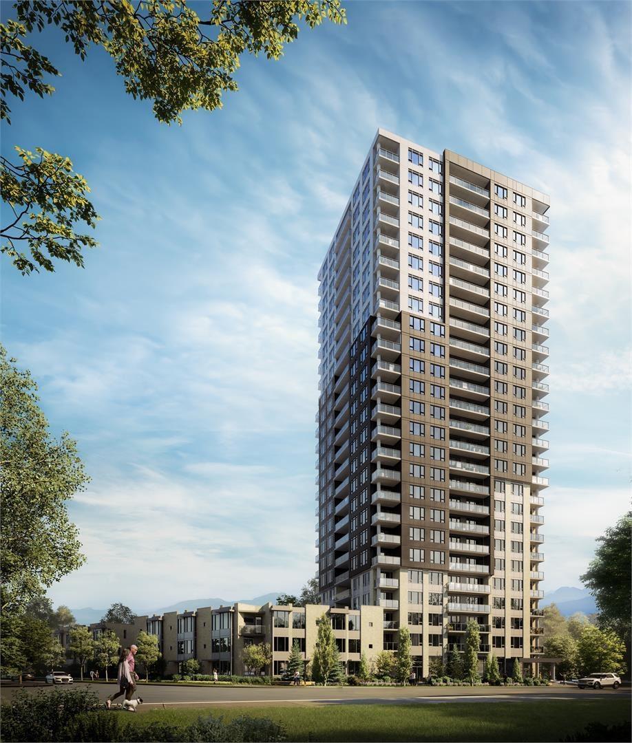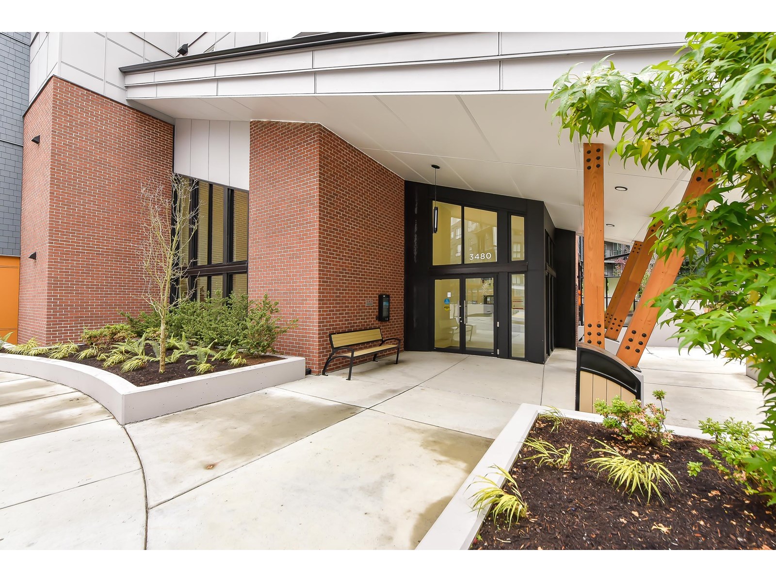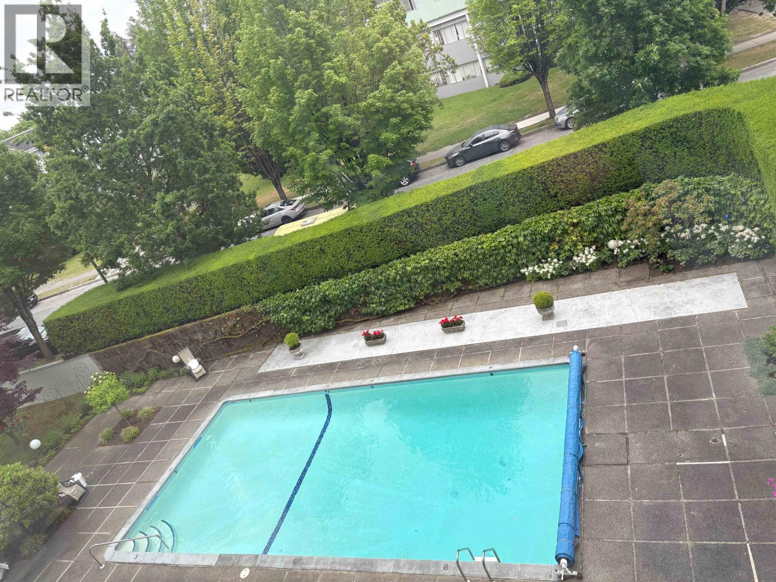3875 Gulfview Dr
Nanaimo, British Columbia
Desire the best ocean view in Nanaimo? Discover a true coastal masterpiece nestled on prestigious Gulfview Drive, where panoramic beauty meets timeless elegance. This luxurious 5-bedroom, 6-bathroom estate offers a rare opportunity to live in one of Vancouver Island's most sought-after oceanfront communities-just minutes from the natural treasures of Neck Point Park and Pipers Lagoon. Designed for both sophistication and comfort, this stunning residence features a legal ensuite, a media room with wet bar, a formal dining room, and an impressive five sun-drenched decks strategically positioned to capture uninterrupted views of the Salish Sea. Step through the grand foyer into an open-concept interior finished with gleaming ceramic tile floors, a chef-inspired modern kitchen, and soaring coffered ceilings in the great room and primary bedroom. Every element of this home reflects luxury and precision. From your private decks, enjoy a front-row seat to orca whale sightings, cruise ships gliding by, naval training exercises, and the steady rhythm of BC Ferries crossing the channel-all from the serene vantage point of your own home. Constructed with exceptional craftsmanship, this property sits proudly among multi-million dollar designer homes and showcases premium architectural and structural engineering standards. You'll also benefit from the peace of mind that comes with a 2/5/10 new home warranty, ensuring quality and durability for years to come. Whether you're entertaining guests, savoring a quiet sunrise, or watching coastal wildlife unfold before your eyes, this property delivers a lifestyle like no other. Don't miss your chance to own a rare gem that blends luxurious living with nature's grandest stage. Experience the pinnacle of coastal west Coast living-right here in Nanaimo (id:57557)
1185 Iron Ridge Avenue
Crossfield, Alberta
Take a look at this custom-built home in the family-friendly community of Crossfield. This brand-new bungalow (pre-construction) offers a total of 2,353 square feet of well-designed living space, with 1,323 square feet on the main floor and 1,030 square feet in the finished basement.Inside, you’ll find 10 foot ceilings on the main level and 9 foot ceilings in the basement, giving the home a bright and open feel. The main floor features a covered front porch, a large deck in the backyard, and an open concept layout that’s perfect for both relaxing and entertaining.The kitchen comes fully loaded with a big island, quartz countertops, premium stainless steel appliances, black hardware, high end lighting, and solid plywood shaker cabinets. The living room has a modern Montigo gas fireplace, and the space is finished with durable luxury vinyl plank flooring, Maple wood touches, and black dual pane windows that give it a modern look.The exterior includes a mix of stucco and stone finishes, all part of the included upgrades.The primary bedroom is a great place to unwind. It comes with a five piece ensuite and a walk in closet. There’s also a second bedroom on the main floor, plus a full four piece bathroom and a laundry room with a sink.Head downstairs and you’ll find even more space including a third bedroom with a walk in closet, a home office, a large rec room with a built in media center and shelving, a wet bar, and a fourth bedroom. There’s also a separate side entrance, perfect for privacy or future rental potential.Outside, there’s a double detached garage, a fully landscaped yard, and plenty of room to enjoy the outdoors.This home is located in the growing Iron Landing area, close to parks, playgrounds, shopping, and schools like Crossfield Elementary and W G Murdoch School. You’re also just a short drive from Airdrie (under 10 minutes), 25 minutes to Calgary, and close to Highway 2 for an easy commute.The home is scheduled to be ready in Summer 2025, and you’ll still have the chance to choose some of the finishes to make it your own. Photos shown are from a previous build. Visit our show home to get a feel for the quality and style.Reach out today to learn more or to book a visit. (id:57557)
43 Main Street N
Hagersville, Ontario
Welcome to this delightful home nestled in the vibrant heart of Hagersville. This charming residence is ideally situated just moments away from a variety of amenities, including inviting grocery stores, cozy local restaurants that serve up delicious meals, reputable schools, and serene churches. Enjoy the convenience of having everything you need right at your doorstep while embracing the warm, welcoming atmosphere of this lovely community. The property features a beautifully reimagined interior, highlighted by a spacious oak kitchen, a separate dining room, and a comfortably sized living room. Additionally, there is a 2-piece bathroom (2019), a utility room, and a bright sunroom . The owners are currently using the separate dining room as a 3rd bedroom on the main level tons of potential with this property . A carpeted staircase leads to two spacious bedrooms on the upper level, along with a 4-piece primary bath. Upgrades include main floor laminate flooring , vinyl clad windows, a new 200-amp electrical service ,On-Demand tankless water heater. The property also includes an 8x10 shed and a double driveway adjacent to the dwelling. (id:57557)
13017 162 A Av Nw
Edmonton, Alberta
Discover this newly renovated 2 bed, 2.5 bath duplex in the desirable community of Oxford. Each bedroom features it's own walk in closet and private en-suite, offering comfort and privacy-perfect for families or shared living. Enjoy a private backyard, fully finished basement, and attached single-car garage. Located just 2 minutes away from Albany Market Square, you'll have quick access to the luxury Movati gym, a plethora of dining options, and several grocery stores. Nearby Oxford Park and a variety of daycare options make this an ideal family-friendly location. Zoned for top-rated Elizabeth Finch School and Sir John Thompson School, this home offers the perfect blend of style, convenience, and community. Don't miss your chance to own this Oxford gem. (id:57557)
74 Anaheim Circle Ne
Calgary, Alberta
*HUGE PRICE ADJUSTMENT* Beautiful 3 bedroom Bi-level. Recent upgrades include. All new Luxury Vinyl Plank flooring through-out the entire main floor, including a new subfloor. Kitchen has had a major facelift with stone countertops,, deep double sink, Moen faucets, back splash and cabinet door hardware. The bathroom has been upgraded including sink, toilet, vanity mirror, Moen faucets and more. There is new light fixtures throughout. Freshly painted main floor. Shingles are 2 years old. Hot water tank replaced 2 years ago. and the list goes on. There are patio doors off the Dining area to a wrap around deck to the back yard. The basement has a roughed in bathroom, and is awaiting your finishing touch. Just Inside the front door there is a separate door to the basement. It would be easy to make it a private entrance. Nice quiet location. Sunny West facing back yard. (id:57557)
5507 Buckboard Road Nw
Calgary, Alberta
Discover refined living in this stunning 4,825 sq. ft. residence in the prestigious Dalhousie community. This custom-built home offers 5 generously sized bedrooms, each with its own ensuite and walk-in closet, and 6 beautifully designed bathrooms. From the moment you step through the grand entrance with its coffered ceiling, you’ll sense the craftsmanship and attention to detail that defines this home. 10’ ceilings, 8’ passage doors, and warm engineered hardwood floors create a refined yet inviting atmosphere throughout the main level. At the heart of the home, the gourmet kitchen boasts double mitered quartz countertops, a waterfall island, and high-end JennAir and Dacor appliances - all complemented by a 48” industrial rangetop, pot filler, and motorized cabinetry for a clean, modern aesthetic. For added convenience and functionality, a spice kitchen is ready to handle all your culinary needs. The family room, anchored by a sleek tiled fireplace, seamlessly connects the open-concept layout, making it ideal for gatherings or quiet evenings at home. Upstairs, 9’ ceilings and large windows create a bright, airy feel. The primary suite is a private sanctuary, complete with a spa-like 5-piece ensuite, featuring a jetted tub, towel warmer, and a walk-in closet designed to impress. The upper level also includes a cozy bonus room and a well-appointed laundry room with built-in cabinetry and premium Electrolux appliances. The fully developed walk-out basement is designed for entertainment and relaxation, featuring a recreation room with a wet bar, built-in speakers, and a steam shower. Step outside to a full-width deck with glass railings, where you can enjoy the privacy and tranquility of the ½-acre backyard. The 3-car tandem garage, with epoxy flooring and rough-ins for in-floor heating, adds functionality without compromising style. Built with energy efficiency and comfort in mind, the home includes triple-glazed windows, 2 furnaces, 2 AC units, and an HRV system. Custo m window coverings, a security system, and surround sound further enhance the home’s thoughtful design. Now with an refined price adjustment, this home presents a rare opportunity to own a luxury residence of this caliber in one of Calgary’s most desirable neighborhoods. Perfectly situated within walking distance of Dalhousie Station and the C-Train, and just minutes from Market Mall, the University of Calgary, and local schools, this home offers a rare blend of luxury, convenience, and community. This is a home where every detail has been carefully considered to create an exceptional living experience. Don’t miss the opportunity to see it for yourself - schedule a viewing today. (id:57557)
219 Rundleridge Way Ne
Calgary, Alberta
Open House Sun July 20, 1-3pm. One of a Kind. This nearly 1,500 sq. ft. bungalow, nestled on a quiet street in Rundle, offers the best of both worlds: move-in ready comfort or a spacious canvas to create your dream home. The stately brick and stucco exterior hints at the exceptional living experience inside. Step into a grand, open-concept layout that features multiple beautifully appointed living spaces. The formal living room is expansive and bright, with large windows, built-in cabinetry, and a stunning double-sided Rundle stone fireplace. This architectural feature is shared with the adjacent kitchen-side family room, creating a warm and cohesive atmosphere perfect for entertaining or relaxing. The kitchen itself is more than just a place to cook—it’s a central hub of the home. With a large island, extensive cabinetry, and custom built-in woodwork, it offers both function and style. Just off the kitchen is a casual dining area, ideal for everyday meals, while a formal dining room—complete with a handcrafted craftsman-style wall unit—offers an elegant setting for larger gatherings. Together, these spaces give a seamless feel to the impressive main living area. Down the hall are two spacious bedrooms and a fully renovated main bathroom featuring slate tile and a deep soaker tub. The primary bedroom is generously sized, with windows on three sides and a beautifully updated en-suite with a tiled walk-in shower. The lower level offers even more room to grow, with a massive recreation room that stretches nearly the length of the home and features another floor-to-ceiling fireplace, this time adorned with brick. The basement also includes a second kitchen (added in 2015), engineered and insulated hardwood flooring, a 3-piece bathroom (updated in 2014), a fourth bedroom, and a den. Outside, a large side deck extends from the kitchen and opens onto a well-kept yard. The oversized double detached garage has an RV pad on the side, and there is more parking still with a pav ed pad in the front of the home. Additional updates include a new high-efficiency furnace (2023) and shingles (2022). Whether you're ready to move in today or looking to design your forever home, this property is ready to meet both needs and desires. Suite potential (illegal) (id:57557)
24 Hillcrest Avenue Sw
Airdrie, Alberta
Discover this beautifully maintained home backing onto SERENE GREEN SPACE in the highly sought-after community of Hillcrest! Featuring a fully finished WALK-UP basement with a SEPARATE SIDE ENTRY, this property offers incredible flexibility and functionality for growing families or potential rental income. Enjoy the peace of no rear neighbors while being just steps away from a tot lot/playground, schools, shopping, and public transit—conveniently located with family living in mind.Upgrades and Features You’ll Love: 9’ ceilings on the main floor, Gleaming hardwood flooring, Stunning granite countertops, Upgraded stainless steel appliances, Elegant electric fireplace and Large unit air-conditional. The open-concept main level includes a spacious living room with electric fireplace, a bright dining area, a stylish gourmet kitchen, plus a convenient mudroom and guest bath.Upstairs, you’ll find 3 generously sized bedrooms, including a luxurious primary suite with a spa-like ensuite featuring dual sinks, a soaker tub, and a separate shower. The oversized walk-in closet provides plenty of storage. This level also includes a bonus room, laundry room, and linen closets for added convenience.The walk-up basement is perfect for CONVERSION into one-bedroom legal suite OR can be used for extended family living, boasting a huge recreation room, full bathroom, utility room with tons of storage, and additional space under the stairs.This stunning home offers incredible value and won’t last long—priced to sell! (id:57557)
732 Coopland Crescent Unit# 1
Kelowna, British Columbia
ONLY TWO HOMES LEFT!!! LOCATION - LOCATION – LOCATION -- South Pandosy (SOPA) at its finest! Welcome to 732 Coopland Crescent where each approximately 2,200 sq. ft. move-in ready pet-friendly home in this modern, bright and quiet fourplex comes with an attached side-by-side double garage (roughed for EV Charger), front (south-facing) & rear (north-facing) roof-top decks offer approximately 1,000 sq. ft. total, plumbed for hot tub & outdoor kitchen. Quality contemporary finishings throughout this 3-bedroom + den, 3-bathroom home with 10 ft. ceilings (on the main level), plus a laundry room with sink, cupboards & sorting counter & an abundance of overall storage. An easy walk to beaches, parks, shopping, cafes, restaurants, stores, schools (Raymer Elementary, Kelowna Secondary School, Okanagan College, KLO Middle School), banking, medical facilities & City Transit. For the ultimate SOPA lifestyle on a quiet crescent with lovely city/mountain/valley views, please consider making one of these units your new home. Standard Strata Bylaws to be adopted with the owners to decide on pet & rental restrictions over the longer term (short-term rentals as per City Bylaws). GST will be applicable on top of the purchase price. Enervision Enviromatcis Group Energy Advisor states a 33.5% increase in energy efficiency than what is required. Unit #2 images are physically staged. Thank you for taking the time to view this listing! (id:57557)
513 - 4775 Walker Road
Windsor, Ontario
WELCOME TO BRAND NEW TRINITY GATE RES& COMM CONDO. SMART BUILDING/HIGH-END QUALITY UNIT OFFERS 2BRS/2 BATHS. OPEN CONCEPT KITCHEN/DR/LR W/VINYL PLANK FLOORING & ACOUSTICAL UNDERLAY THROUGHOUT. PORCELAIN TILE IN WET AREAS, QUARTZ COUNTERS, IMPRESSIVE $$ UPGRADED WHIRLPOOL APPLIANCE PKG,9FT CEILING.LRG PRIMARY BED WITH WALK-IN CLOSET& INSUIT BATH. IN-SUITE LAUNDRY/STORAGE & BALCONY WITH GLASS RAILING AND STORAGE LOCKER. BUILDING OFFERS A GYM, PARTY ROOM, OUTDOOR COVERED PAVILION, INVITING LOBBY W/KEYLESS ENTRY, 2 ELEVATORS, BICYCLE STORAGE, EV Charger and LOTS VISITOR PARKING,PRICE INCLS 1 PARKING SPACE AND ONE LOCKER, GROUNDS/EXTERIOR MAINT & WATER. INCREDIBLE SOUTH WINDSOR LOCATION, SAFE & PEACEFUL NEIGHBOURHOOD, CLOSE TO NEW BATTERY PLANT AND AMAZON WAREHOUSE. SCHOOL,BUS STOP,PARK,TRAIL,SPLASH PAD,SHOPPING,RESTAURANTS,401, AIRPORT. TALBOT TRAIL ELEMENTARY/Massey Secondary School. MINIMUM 1-YEAR LEASE. TENANTS WILL BE REQUIRED TO SUBMIT RENTAL APPLICATION AND PROVIDE FIRST AND LAST MONTH'S RENT, CREDIT CHECK, EMPLOYMENT VERIFICATION. BELL FIBE HIGH SPEED INTERNET/SMART ONE FOR $100 IS A MANDATORY OPTION. (id:57557)
306 Red Sky Villas Ne
Calgary, Alberta
Welcome to your brand-new modern townhouse offering over 1,550 sq ft of beautifully designed living space! This stylish home features 3 spacious bedrooms and 3.5 bathrooms, perfectly suited for families or professionals seeking comfort and functionality.Step inside to a welcoming foyer that leads to a private bedroom and full bathroom on the main level—ideal for guests, a home office, or multi-generational living. Enjoy the convenience of an attached front garage for secure and easy access.Upstairs, the open-concept main floor boasts a bright and airy living space complemented by large windows that flood the home with natural light. The sleek, modern kitchen is equipped with stainless steel appliances and opens up to a cozy balcony—perfect for BBQs or relaxing evenings.A convenient powder room and stacked laundry are also located on this level for added ease. The upper floor features two generously sized bedrooms, each complete with its own ensuite bathroom, offering privacy and comfort for everyone.Don’t miss your chance to own this stunning, move-in-ready home! (id:57557)
790 Lake Range Drive
Huron-Kinloss, Ontario
This lake view 3+1 bedroom, 2 bath bungalow is waiting for you. A sunroom gives you three seasons of enjoyment and some of the best sunsets in the world. The home has a living room, main level family room and lower level recreation room for family use and entertaining. There is a fireplace on each level. The two level deck is perfect for birdwatching or outdoor dining. Enjoy the perennial gardens and flowering trees and the stocked fish pond. The walk out from the lower level workshop makes it easy to take those projects in and out. The irregular shaped lot has road frontage on both Lake Range Drive and Highland Drive. The Highland Drive frontage is less than 800 feet from the sandy Lake Huron shoreline of Bruce Beach. (id:57557)
472 Hampstead St
Parksville, British Columbia
This beautifully constructed two-bedroom, two-bathroom home on a private 3661-square-foot lot has been completely finished with 9-foot-high ceilings, laminate flooring, custom closet organizers, quartz countertops, heat pump with forced air and air conditioning, patio gas hookup, and high-end fixtures. This home has a spacious master bedroom with a master bath seat shower and a walk-in closet. Chefs and entertainers will like the big kitchen, which includes and oversized island and pantry, as well as an open concept living space with plenty of natural light and easy access to the fenced backyard with patio and low-maintenance landscaping. A huge double garage. Located near shops, restaurants, schools, and the world-class beaches and amenities of Parksville and Qualicum, book your showing now to see all this home has to offer! (id:57557)
610 Nicol St
Nanaimo, British Columbia
Presenting a distinguished opportunity to own a remarkable Edwardian-era home in the desirable South End of Nanaimo. This residence, steeped in historical charm, has been thoughtfully updated with a newly installed concrete foundation, ensuring both structural integrity and move-in readiness. The residence features an open-concept layout, encompassing a well-appointed kitchen, a charming dining nook, and an inviting living area. The primary bedroom is enhanced by a spacious closet, a private three-piece en-suite, and picturesque views of Nanaimo's Harbour. Practical enhancements include a custom-designed pull-down staircase for easy attic access and supplementary storage space provided by the new foundation. The fully-enclosed backyard offers ample scope for gardening endeavors, complemented by generous parking accessible via the rear lane. Conveniently located, the property is a mere three-minute drive from downtown Nanaimo, five minutes from Vancouver Island University, and within walking distance of Bayview Elementary School. Proximity to childcare facilities further elevates its suitability for young families. Alternatively, this property presents a sound investment opportunity as a rental. This distinguished residence seamlessly marries historical elegance with modern functionality, offering a rare and refined lifestyle opportunity in one of Nanaimo's most sought-after locations. (id:57557)
219 Zary Road
Saskatoon, Saskatchewan
Thoughtfully designed and beautifully finished, this well-appointed home offers a flexible floor plan ideal for families, investors, or multi-generational living. The main floor features a warm and inviting layout that includes a spacious living room, well appointed kitchen and dining area with direct access to the back deck. A primary bedroom with a 4-piece ensuite. Two additional bedrooms and a second 4-piece bathroom complete this level, making it perfect for everyday family life. Downstairs, you’ll find additional living space with a wet bar, a bedroom, and a 4-piece bathroom—perfectly suited for entertaining guests or providing private quarters for extended family, home office etc The fully developed basement also includes a 2-bedroom non-conforming suite with a separate entrance, offering excellent potential for use as a mother-in-law suite or an income-generating rental. Double attached garage is drywalled. Both front and back lawn has sprinkler system. Central Air condition. Rough-in for central vacuum. Fridge, Micro are upgraded in last 1-2 years. Hot water tank was replaced. Set in a highly desirable neighbourhood of Evergreen, this home effortlessly blends comfort, functionality, and opportunity. Whether you’re seeking a forever home or a smart investment. (id:57557)
37 Icy Note Path
Oshawa, Ontario
Stunning Townhouse In The Superb Location of North of Oshawa, Winfield Community. It Features 4Bedrooms & 3 Bathrooms. Spacious Open Concept Living With 2 Walkout Balconies, Two-Side Entrance, And Direct Access to Garage. Sufficient Visitor Parking Just In Front Of The Main Entrance. It's Minutes Away From University Of Ontario Institute Of Technology & Durham College, HWY 407, And All Mega Stores. Great Opportunity For Both First-Time Home Buyers & Investors. (id:57557)
C11 - 3101 Kennedy Road
Toronto, Ontario
Great location , many potentials! Brand-new unit for lease! Gourmet City Commercial by H & H Group in Scarborough convenient location at the SE corner of Kennedy Rd and McNicoll Ave, offering great exposure on Kennedy Rd, steps to TTC, RONA, restaurant, TESCO Building supplies, Asia Foodmart, Direct access from Kennedy Rd and Milliken Blvd. Modern design with high quality finishes. High ceiling over 20 ft, Various permitted uses including restaurant, bakery, cafeteria, retails, Professional office& more. (id:57557)
1408 13359 Old Yale Road
Surrey, British Columbia
Open House Sun July 20 - 3:00 PM - 5:00 PM (id:57557)
522 3480 146a Street
Surrey, British Columbia
Open House Sun July 20 - 12:00 PM - 2:00 PM (id:57557)
305 6076 Tisdall Street
Vancouver, British Columbia
"Mansion House" - Spacious, SW facing 1 bedroom suite boasts convenience, gorgeous outlook & real privacy. This functional floor plan has lots of natural light throughout. The living room and dining room have plenty of windows with a parklike view above the outdoor pool. Kitchen has some updating and plenty of cupboard space. Very generous sized bedroom fits a king size bed and lots of closet space. Enjoy relaxing on the balcony while taking in the scenery. Shared laundry, lounge, patio & outdoor pool. Central location; close to Tisdall Park and Vandusen Gardens. Walk to Oakridge - shopping, banking, restaurants - easy access to transit Canada Line Skytrain - YVR, Richmond & downtown, UBC, Langara. Parking & storage locker. Age restricted 19+ - No pets/rentals/smoking (id:57557)
10004 Willowview Road Se
Calgary, Alberta
**Seller Wants this Home Sold** Welcome to WILLOW PARK! This property boasts one of the largest lots in the community, located just half a block from the Willow Park Golf and Country Club. This exceptionally clean 3-bedroom bungalow offers mature trees, privacy, an oversized heated double garage (accessible from a paved back alley) with a unique attached storage area, RV parking, and much more. The highlight of the property is the expansive 64' x 188' lot, zoned H-GO. The sunny west-facing backyard includes a deck and a sheltered outdoor firepit/fireplace (in "as-is" condition, requiring burner replacement and gas line reconnection), perfect for relaxing and enjoying a fire. Inside, the home is impeccably maintained, featuring gleaming hardwood floors on the main level. The spacious, open kitchen retains its original cabinets and is equipped with matching white appliances. The primary bedroom upstairs is generous in size and includes a two-piece en-suite. Two additional bedrooms complete the main floor. The fully developed lower level offers a cozy family room, a large area suitable for a games room (to accommodate a pool or ping pong table), and a spacious fourth bedroom ideal for guests or teenage kids. The utility/laundry room is particularly roomy, including a large deep freezer (included), a newer furnace and humidifier (both only 2 years old), and a water tank replaced in May 2021. This home presents immense potential for anyone looking to renovate and update a property in one of Calgary's most desirable communities. It is conveniently located close to transportation, a library, shopping, amenities, schools, and offers an easy drive to downtown. Don't miss out on this amazing opportunity—book your showing today! (id:57557)
608 Drake Landing Wynd
Okotoks, Alberta
Welcome home to this beautiful townhouse in the desirable community of Drake Landing. One of only a handful of units that open on to a well maintained and beautifully landscaped courtyard this house is sure to impress. Stepping into the house on the main floor is welcoming with an over sized entry area. The main floor is where you will find a bright office fronting the courtyard that can function as a 3rd bed if needed. There is also a 2 piece bath and good sized single attached garage on this level. Going up the stairs to the main living area you are greeted by a beautiful kitchen with full height cabinets and quartz counters. The second level is completed with a great living/dining area and your own private balcony. This floor plan is flooded with light thanks to large windows at both the front and back of the house. The 3rd level is where you will find both ensuite bedrooms as well as laundry. Each bed comes with generous closets and large windows. Don't miss out on this great property and call for a showing today. (id:57557)
436 28 Avenue Nw
Calgary, Alberta
Discover unparalleled luxury and modern design in this exquisite, newly constructed detached residence, perfectly situated in the highly sought-after inner-city community of Mount Pleasant.This stunning home offers over 2,500 square feet of meticulously designed living space, featuring four spacious bedrooms and three-and-a-half elegantly appointed bathrooms. It flawlessly combines contemporary sophistication with practical comfort, built to exacting standards through advanced off-site controlled construction methods. This innovative approach ensures enhanced precision, superior quality control, reduced material waste, and consistent build standards throughout the entire property.Step inside to be greeted by a bright, expansive open-concept floor plan, accentuated by impressive 9-foot ceilings and rich engineered hardwood flooring that extends throughout the home. The heart of this residence is its chef-inspired kitchen, a culinary masterpiece boasting custom cabinetry with soft-close drawers and doors, state-of-the-art stainless steel appliances, and a thoughtful layout engineered for both aesthetic appeal and supreme functionality.Ascend to the upper level, where the spacious primary suite awaits as a serene and private retreat. It features a spa-like ensuite bathroom designed for ultimate relaxation and ample closet space to accommodate all your needs. This floor also includes two additional well-sized bedrooms and a conveniently located upper-level laundry room, enhancing the functionality and ease of family living.The fully finished lower level is thoughtfully designed for entertainment and leisure. It encompasses a generous recreation area, a stylish wet bar, an additional bedroom, and a full bathroom, making it an ideal space for hosting guests, enjoying quiet evenings, or creating a dedicated family zone.Perfectly positioned, this exceptional home is just steps away from a diverse array of amenities that define Mount Pleasant as one of Calgary’s mo st desirable communities. Residents will enjoy easy access to nearby parks, charming mature tree-lined streets, and local favourites such as 4th Spot, Velvet Café, and the Mount Pleasant Arts Centre. The neighbourhood further boasts outstanding recreational facilities, including the Mount Pleasant Sportsplex and Outdoor Pool, along with excellent proximity to educational institutions like King George Elementary, St. Joseph School, SAIT, and the University of Calgary.This remarkable property represents a rare opportunity to indulge in luxury living within a vibrant, family-friendly community, all while being just minutes from Calgary's bustling downtown core. For your convenience, all fencing and landscaping will be professionally completed. (id:57557)
3 1506 Admirals Rd
View Royal, British Columbia
Charming 2 bedroom + den, 2 bathroom townhouse in a great central location. This bright well maintained home features Ikea kitchen with newer stainless steel appliances, laminate flooring downstairs, spacious living room and dining area. 2 bedrooms upstairs. Nice size fully fenced private patio + balcony upstairs. Freshly painted 3 years ago. Some views of the Gorge Waterway. The townhouse is located in a quiet section of the complex and is completely private - no neighbours looking on to the unit. Established friendly complex with pets and rentals allowed. Excellent location, walking distance to a shopping center, with bus stop at the door, easy access to the highway and 10 minutes drive to Downtown Victoria. Proudly offered for sale at $275,000!'' (id:57557)



