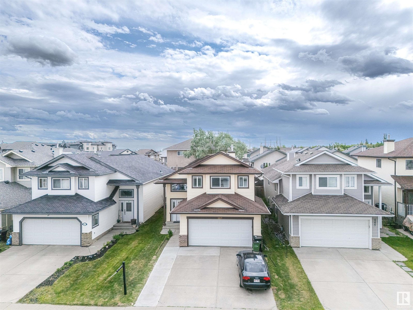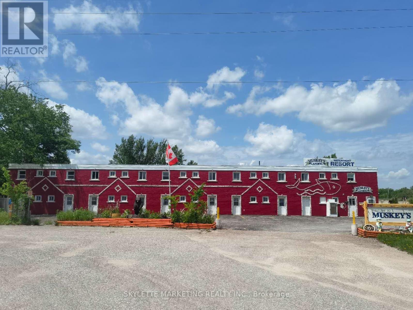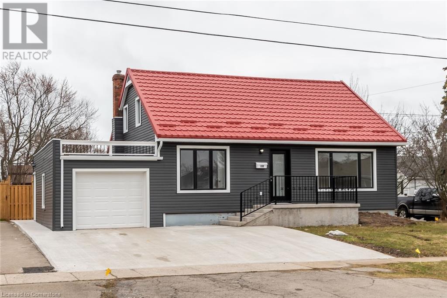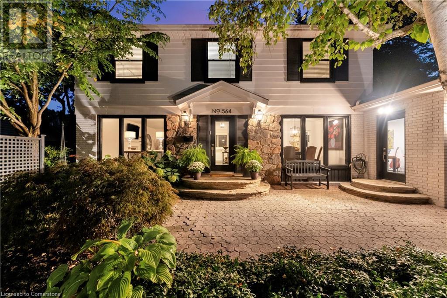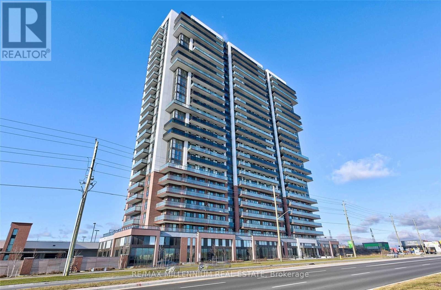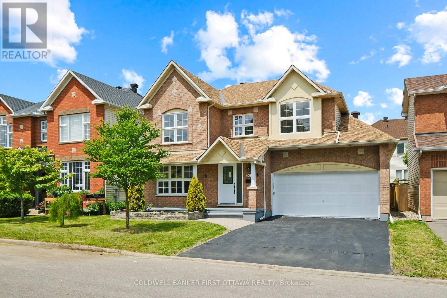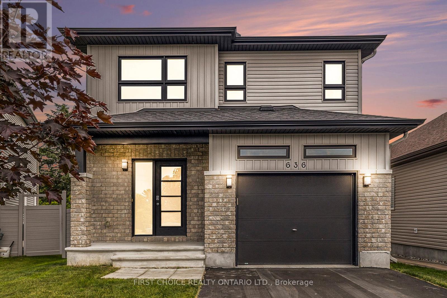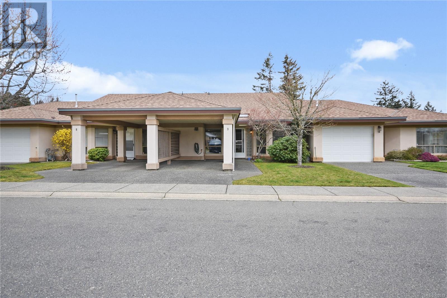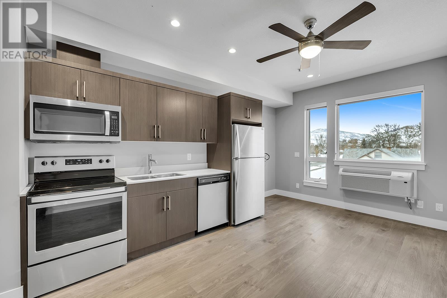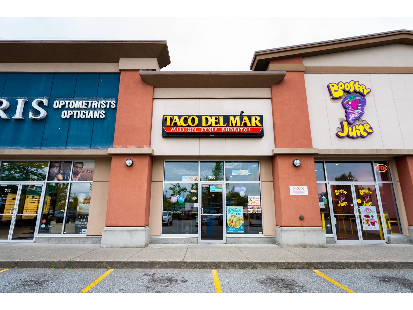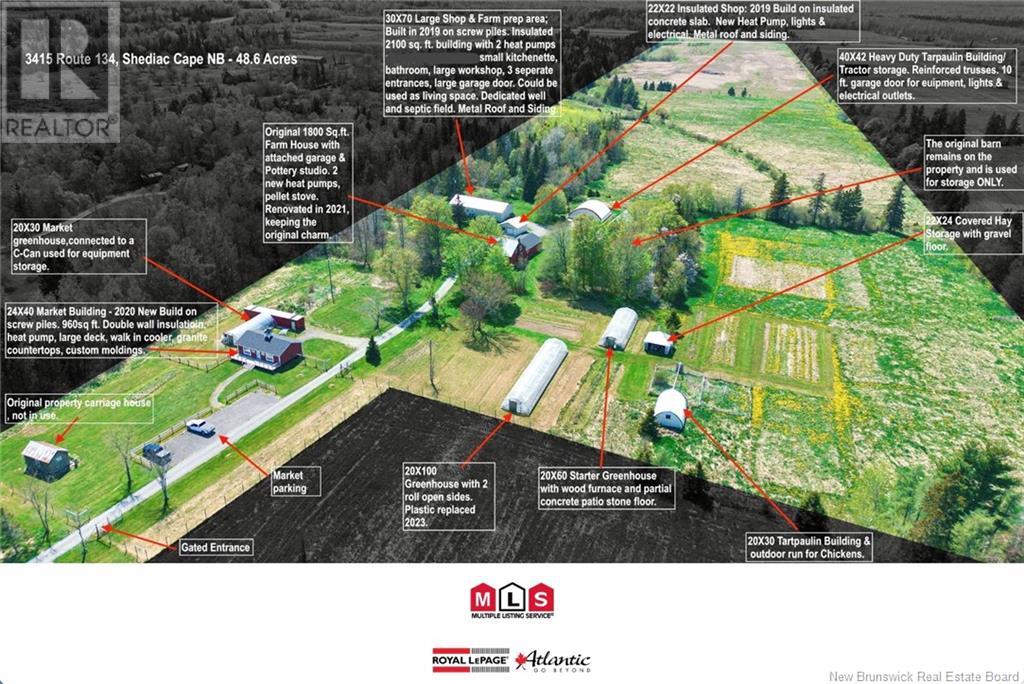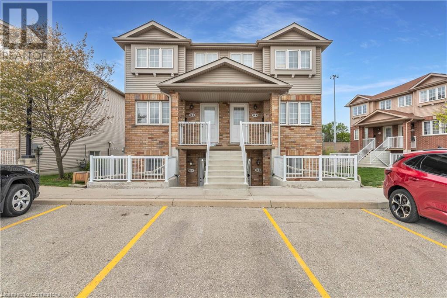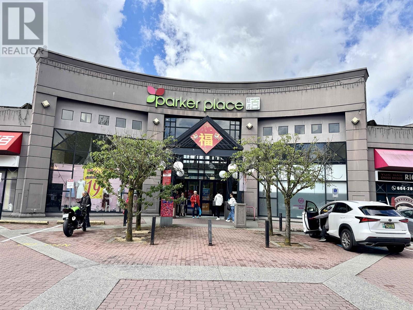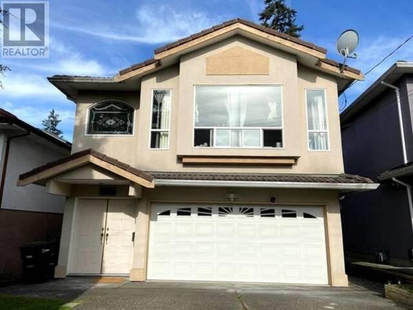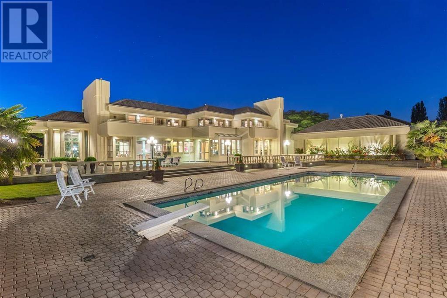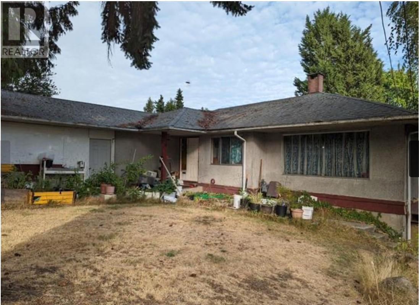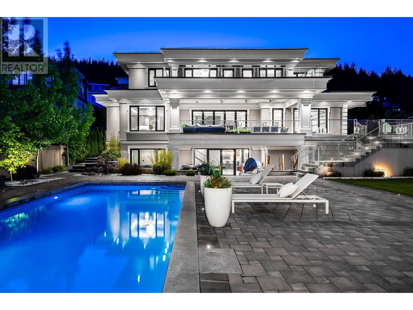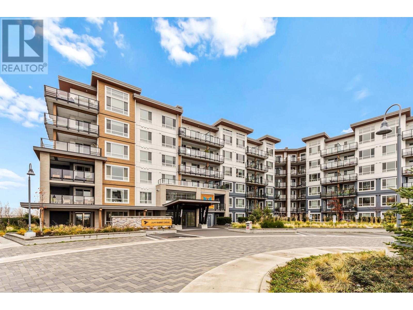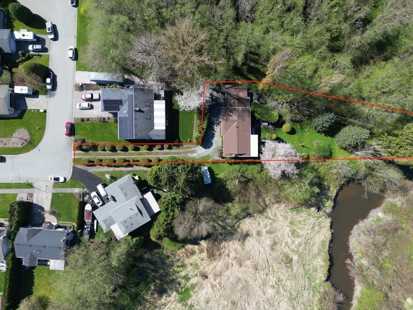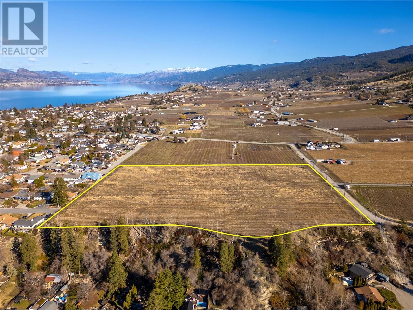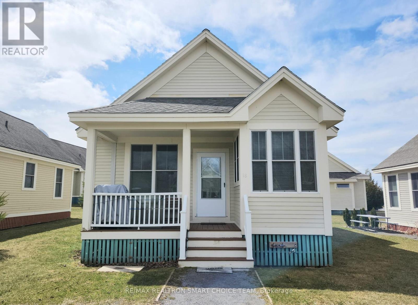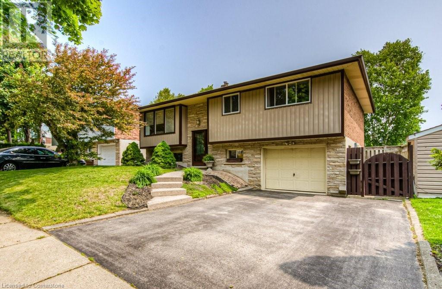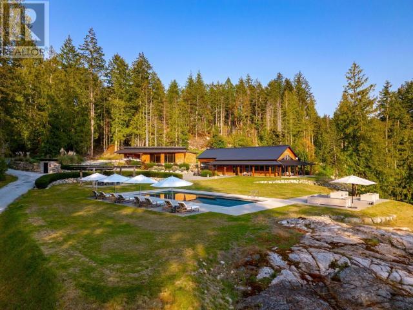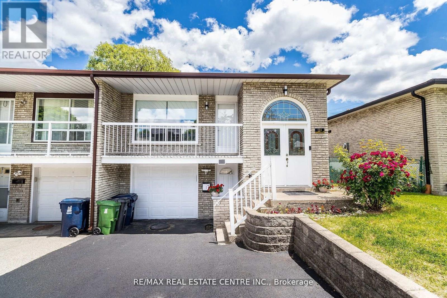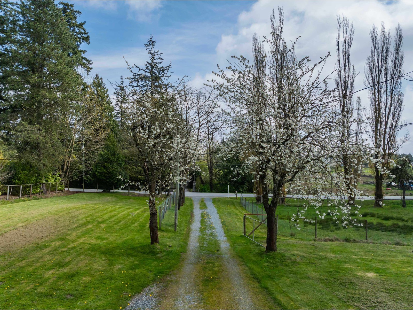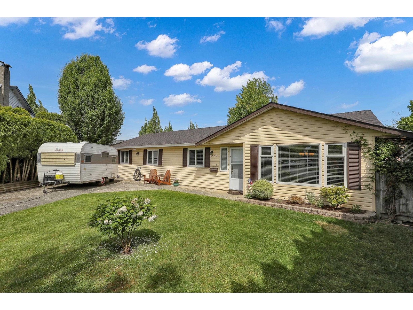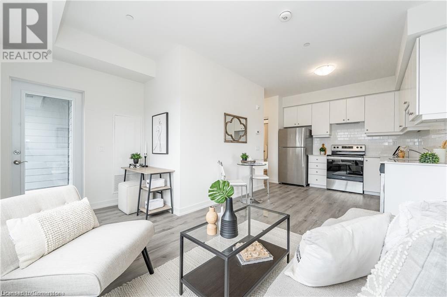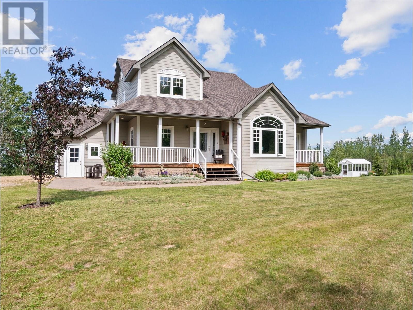2311 - 90 Absolute Avenue
Mississauga, Ontario
Welcome to the Absolute Gated Community! Bright, Spacious 1 Bedroom with Parking & Locker & Large balcony with Panoramic Clear Views and High Ceilings throughout (9 Ft). Freshly painted.Central Location! Close To Square One, Walking Distance To Public Transit, Schools, Shopping Centre. Building Amenities Include: 30,000 S.Ft Rec.Centre, Indoor & Outdoor Pool, Tennis Court, Security Guard, Gym, Spa, Theatre, Bbq, Basketball & Volleyball Squash, Badminton and Guest Suites. (id:57557)
5217 162a Ave Nw
Edmonton, Alberta
Welcome to this spacious 1,520 sq ft single family home located in the desirable community of Hollick-Kenyon in North Edmonton. This well-maintained property offers 4 generous bedrooms and 2 full bathrooms—perfect for a growing family or first-time home buyer. Enjoy the convenience of a double car garage (with a built-in heater, making it usable even during winter),new appliances, a beautiful deck, and a fully landscaped backyard ideal for entertaining or relaxing outdoors. Situated in a quiet, family-friendly neighborhood, this home is close to schools, parks, and a nearby commercial plaza for all your daily needs. Don’t miss this opportunity! (id:57557)
100 Alcove Drive
Tay, Ontario
Located on the shores of Georgian Bay in Port Severn this resort motel offers Kitchenettes, hotel rooms and waterfront cottage units. This area offers some of the best sport fishing and is also located on Highway 400 for maximum exposure for the Tourist Business. A total of 20 units and two separate living quarters make this an excellent package. All year round business. Almost 300 Ft waterfront. The famous public boat launch spot in Georgian Bay area. Diverse revenue streams: Marina & Boat Rental / Fishing tackle shop/ B&B/ Convenient Store opportunities. New roof on 2022. New dock on 2024. Business and Property "sold as is" offering a seamless transition for new owners. Showing on Tue/Wed/Thu with 24hrs notice, please do not talk to the guest & disturb the business. (id:57557)
132 Franklin Avenue
Port Colborne, Ontario
Recently updated, this charming home features two generously sized bedrooms and a full bathroom on the main level, complemented by two additional bedrooms upstairs. The fully finished basement offers versatile space ideal for entertaining or unwinding. Nestled on a spacious corner lot, the property boasts abundant outdoor space and plenty of natural light throughout. Enjoy the long-lasting benefits of a durable metal roof. Seller financing is available with a reasonable down payment for one year, making this an excellent opportunity for first-time buyers or families. (id:57557)
2796 Lake End Rd
Langford, British Columbia
Nestled in an established and beautiful community, this amazing 3 bedroom + den, 3 bathroom home is a hidden gem tucked away from busy city life on a quiet, no thru road. Just steps to the lake and a very short distance to all that Langford has to offer. This fantastic home is in pristine condition with pride of ownership and move in ready. Features include an open concept kitchen/ dining/ living room with quartz counter tops in the kitchen and all 3 bathrooms. (heated floor in master bath), natural gas fireplace, central vac, high efficiency lighting and updated hardware and fixtures. New flooring throughout and lets not forget to mention new appliances including fridge/freezer, stove, washer and dryer. 2 new wall mounted heat pumps with A/C for great temperature control, new and upgraded hot water tank. Fenced yard with walk out patio, fire pit, gazebo and natural gas BBQ hook up great for family and entertaining. This home is a must see. (id:57557)
556 Delora Dr
Colwood, British Columbia
Experience the ultimate West Coast lifestyle in this custom-built luxury home on an expansive 11,944 sq ft lot with no rear neighbours (Outlook Park). A dramatic 19’ foyer leads to a bright, sun-filled interior with two bedrooms on the main floor, a private office (fully plumbed), and a spacious family room opening to the outdoors. Floor-to-ceiling windows showcase ever-changing views. The upper level features a striking kitchen with cranberry Italian cabinetry, high-end appliances, granite island, Stainless Steel countertops, and wine fridge. Open dining and living areas with 15’ ceilings and a gas fireplace offer a warm, inviting atmosphere. The primary suite boasts a spa-inspired 5pc ensuite and spacious his/hers walk-through closet. Extensive decks and patios provide seamless indoor-outdoor living. Enjoy nearby parks, scenic trails, Royal Bay beaches—all just minutes from your door. (id:57557)
1117 Tanzer Court
Pickering, Ontario
Excellent Location & Turnkey Family Home in Pickering's Sought-After Bay Ridges! Welcome to this well-established, beautifully upgraded 4+1 bedroom, 4 bathroom modern home in the heart of Pickering's desirable Bay Ridges community. A perfect blend of comfort, style, and convenience. Spacious and sun-filled 4+1 bedrooms and 4 updated washrooms. Interlock patio perfect for outdoor entertaining ,Roof (2021) peace of mind for years to come, Modern finishes and thoughtful upgrades throughout, Cozy and inviting layout ideal for families. Walking distance to Pickering GO Station, Minutes to Highway 401 for easy commuting, Close to Pickering Waterfront, Marina, Town Centre, top-rated schools, and lush parks. A true gem in a thriving neighborhood move-in ready and waiting for you to call it home. ** This is a linked property.** (id:57557)
564 Rosedale Crescent
Burlington, Ontario
Welcome to 564 Rosedale Crescent, a 2,719 sq. ft. executive home in sought-after south Burlington. The main floor welcomes you with an airy, open-concept design perfect for modern living. A beautifully renovated kitchen, complete with a stylish breakfast bar and pass-through windows to the outdoor entertaining area, flows seamlessly into the bright living room and welcoming foyer. Double doors from the living room to the backyard lead to an entertainer’s dream, featuring a large heated pool, perfect for summer relaxation, a BBQ and dining area for al fresco meals and a sunning deck to soak up some rays. A covered living area with a fire table and television, complete with built-in speakers, creates an ideal setting for evening gatherings. The separate, elegant dining room is perfect for formal gatherings. The spacious family/game room/office with fireplace has its own entrance making it ideal for a home based business. The second floor offers a bright, spacious master suite with a beautifully renovated spa-like ensuite bath featuring a walk-in shower enclosed by sleek glass sliding doors and Carrera marble surround that includes bench seating and rain head shower. A separate dressing room adds elegance and convenience, creating a private sanctuary. This level includes two additional bedrooms, ideal for family, guests, or a home office, and a large main bathroom combining style and functionality. The lower level offers versatile living space, featuring a large bedroom/recreational room, ideal as a teenager retreat. A separate multi-use room provides endless possibilities, whether for a whether for an office, gym or storage room. This home is centrally located within a short distance to everything Burlington has to offer and the picturesque, quiet, tree lined crescent offers charm convenience and a welcoming neighbourhood feel. Note : The washer and dryer shown in the photos have now been replaced with new ones. (id:57557)
2108 - 2550 Simcoe Street
Oshawa, Ontario
Stunning 2 Full Bedroom And 2 Full Bathroom Unit With Stunning Clear Views. Perfect Two Bedroom Layout With In Suite Laundry. Primary Bedroom Has Ensuite Washroom And Unit Has Large Windows ForFantastic Lighting. Unit Is Equipped With Like New Stainless Steal Appliances. Condo Is Full Equipped With Resort Style Amenities Including A Gym, Party Room, Theatre, Guest Suites, And So Much More. New Building Beside Key Anchors From Costco, Grocery Stores, Restaurants, Public Transit, Durham College, Highway 407 And So Much More. Don't Miss. (id:57557)
107 Columbia Avenue
Ottawa, Ontario
Welcome to 107 Columbia Avenue (Popular Minto Sonoma Model) Located just Steps away from Public Transit, Walking Distance to Shopping and Close to Schools!! This Updated Bright Move-In-Ready Freshly Painted Single Family Home that Offers 4 Spacious Bedrooms, 3.5 Bathrooms. The Moment you enter the Main Level, You'll be Welcomed to the Sunny Living/Dining Area that would Lead you to another Part of this well Laid out Main Floor to the Private Family Room with a Fireplace which is Connected to a well Designed Kitchen Offering an Eat-In Area and an Island. The 2nd Floor Offers a Spacious Primary Bedroom with a 4 piece Ensuite and Spacious Walk-In Closet, 3 Generous Size Bedrooms and a Full Bathroom. New Quartz Countertops, Sink, Faucet and Backsplash in the Functional Kitchen. New Luxury Vinyl Flooring on the 2nd Level and New Carpet on the Stairs. Fully Finished Basement with a potential for an In-Law offering Kitchen and Full Bathroom. New Fence in the Landscaped Backyard. New Washer and Dryer. Some pictures are virtually staged. (id:57557)
636 Robert Street
Clarence-Rockland, Ontario
Welcome to this stunning 2018 Platon model, a former model home by Sanscartier Homes, beautifully designed and featuring a rare full ensuite. Step into the gorgeous eat-in kitchen, complete with quartz countertops, a breakfast bar, stainless steel appliances, and easy access to your backyard BBQ area perfect for entertaining. The main floor boasts hardwood and ceramic flooring throughout, along with the convenience of main floor laundry. Upstairs, you'll find three generously sized bedrooms, including a spacious primary suite with a walk-in closet and a luxurious ensuite featuring a soaker tub, separate shower, and quartz counters. The unfinished basement includes a bathroom rough-in, giving you the flexibility to design and finish the space to suit your needs. Additional features include an oversized garage with EV plug, GenerLink-ready panel, a fully fenced backyard, and a location on a quiet cul-de-sac ideal for a young family. Just minutes to parks, schools, and shopping.Dare to compare, this one truly stands out. (id:57557)
9 310 Pym St
Parksville, British Columbia
Bright & Spacious Patio Home in Desirable Chelsea Court Welcome to Chelsea Court, a sought-after 55+ community offering peaceful living in the heart of Parksville! This 2-bed, 2-bath patio home is bright, spacious, and ready for quick possession. It has a private fenced yard, perfect for relaxing or entertaining. In the back yard there is a storage room (with hot water tank and electrical panel) plus convenient garden storage. Step inside to an open and inviting layout featuring laminate flooring, wide hallways and a cozy gas fireplace in the living room. The kitchen has a peninsula for extra workspace, and a breakfast nook with a window to the front yard. The primary bedroom is a nice size and includes three closets and a 3-piece ensuite with a shower, while the main bath features a tub and it also has direct access to the 2nd bedroom. Additional highlights include a newer washer & dryer and an attached carport. Chelsea Court is a well-managed, beautifully landscaped complex with minimal traffic, offering a quiet and convenient lifestyle. Located within walking distance to Wembley Mall and on a bus route - you’ll have easy access to everything you need. With low-maintenance living, rental opportunities (one owner must be 55+), and one small pet allowed, this home is an incredible opportunity in a rarely available community. Quick possession is possible—don’t miss your chance to call Chelsea Court home! (id:57557)
1218 Otter Lake Cross Road Lot# Lot 3
Armstrong, British Columbia
A very unique opportunity awaits the buyer who makes this property their own. 1218 Otter Lake Cross Road sits on a fenced-in large lot at .34 of an acre, with lovely brick patio in back, huge garden and extra storage building with child's play area on second floor. The unassuming 'double' bay garage in front is 3 cars deep on both sides with an electric car charging station, electric heater, high output exhaust fan and pellet stove. This 6 car garage/shop is an absolute dream for the car enthusiast, mechanic or wood worker. The new metal roof supports a South facing solar array that keeps your electric bill as close to zero as you can get. Sellers have an electric car and the December 2024 Hydro bill was only $1.46 (for two months)!!! 3 beds, two baths, large living room with wood fire heat and a stunning valley view. A large family room at main entrance provides a natural office space and extra living space to round out this lovely little rancher. New hot water tank 2025, upgraded electrical panel 2024 (was part of solar upgrade) and will support an increase to 200 amps. Circular driveway in front off of Otter Lake Cross Road. Water is from the Larkin water district, which is one of (if not the) best water sources in the valley. Garage was built under permit and has a legal variance in place for proximity to lot line. An excellent opportunity for Rancher living, with a huge fenced yard, garden, amazing view and 6 car garage/shop to utilize as you see fit!! (id:57557)
925 Leon Avenue Unit# 302
Kelowna, British Columbia
Centrally located modern studio suite is ready for move in!! Complete with a full kitchen that includes stainless steel appliances & quartz countertops. This suite has lots of natural light through the large window, a full 4 piece bathroom, in suite laundry & A/C. Cambridge House offers exceptional amenities, including a large open indoor concept social lounge, gym, business center, and an outdoor courtyard with a barbecue area. Short stroll to downtown Kelowna's many amenities, including beaches, trails, shopping, dining, and a variety of entertainment. 1 secured parking stall and storage locker included. 2 dogs or 2 cats or 1 of each. Less than 25 lbs. Rentals allowed. This property is ideal for first-time buyers, students, or investors. (id:57557)
228 - 354 Gladstone Avenue
Ottawa, Ontario
...............Exceptional preferred financing available, low monthly payments, 2.5% interest rate, up to 5 year term, 5% downpayment, no CMHC Fees, no early discharge penalties. ...........................Bright and open modern loft style apartment. Features a full wall of windows, with full roll down blinds, and a full width balcony. Faces towards Downtown. Freshly painted and with light wood floors which adds to the brightness. Stone counter, undermount sink, large den with sliding door (could almost be a 2nd bedroom). Bedroom and living room overlook the balcony. In unit laundry, in unit storage plus a seperate storage locker (separate PIN). Lots of common facilities - gym, recreation area with theatre area, pool table, kitchen and washrooms, interior area patio exclusively for residents with outdoor furniture and BBQs. Great urban location, with Shoppers, LCBO, many cafes and restaurants, Flora Brewery, all in easy walking distance, short walk to the Glebe or Downtown. (id:57557)
20202 66 Avenue
Langley, British Columbia
Great chance to own a fully operational Taco Del Mar franchise in a high-visibility, high-traffic location. This 1,100 sq.ft. space is well-maintained, fully-equipped, and currently leased at $5,300/month. The restaurant enjoys a steady customer base, strong brand recognition, and excellent street presence. Perfect for an owner-operator or investor looking for a proven concept in a growing area. All equipment and branding included. Contact today for more details or to schedule a private showing! (id:57557)
3415 Route 134
Shediac Cape, New Brunswick
Welcome to this incredible 48+ acre property in Shediac Capea rare chance to own a piece of local history dating back to the 1830s. Just minutes from Shediacs amenities, tourist attractions, and major highways, this property offers the perfect blend of country charm and business opportunity. Launch your dream venture from the market place storefront with ample parking, cultivate produce in the large greenhouses and fields, and take advantage of the new oversized garage and outbuildings for operations or storage. The layout is also ideal for a nursery or landscaping business, offering space for growing plants, trees, and hosting customers with ease. At the heart of the property is a beautifully updated 3-bedroom, 2-bath farmhouse featuring a modern kitchen, dining and living rooms, mudroom, pottery studio, and attached garage. Comfort is enhanced by two mini-split heat pumps and a pellet stove. A separate private space offers excellent income potential as a rental, Airbnb, or guest retreat. This estate provides multiple income streams and a serene lifestyle surrounded by natural beauty. Whether you're growing food, running a greenhouse, selling plants, or welcoming guests, this property is a canvas for your vision. Dont miss this unique opportunitycontact us today to schedule a viewing! (id:57557)
50 Howe Drive Unit# 12c
Kitchener, Ontario
Welcome to 50 Howe Drive, Unit 12C. This updated 1-bedroom condo offers a clean, modern interior and low-maintenance living in a well-managed complex. The open-concept layout features vinyl plank flooring throughout and a freshly painted interior. The kitchen is finished with a subway tile backsplash, and updated hardware for a fresh, modern feel. A private front patio adds outdoor space for morning coffee or an evening BBQ. You'll also find one owned parking space, ample visitor parking, and affordable condo fees. Conveniently located close to shopping, schools, public transit, and quick highway access, this is an excellent opportunity for first-time buyers, downsizers or investors. (id:57557)
1250 4380 No. 3 Road
Richmond, British Columbia
Attention Computer Sales/Service Professionals Looking to launch your first store or expand your brand? A prime 635 SF corner unit is now available in Parker Place Mall, Richmond ' right next to the food court with maximum foot traffic. High-Exposure Location on No. 3 Road Walking distance to Aberdeen SkyTrain Station Surrounded by top malls: Aberdeen Centre, Parkside, Lansdowne LEASE DETAILS: Total Lease Term: 9 Years 9 Months Initial Term: Until March 31, 2030 Renewal Option: Additional 5 Years A rare opportunity to secure a high-traffic, turnkey retail space with long-term lease stability. Serious inquiries only ' contact for full details. (id:57557)
Upper 6588 Randolph Avenue
Burnaby, British Columbia
[Apartment Features] Available: 7/15 !!!Special Offer: Get half month free rent when you sign a 12-month lease!!! Occupancy limit: 4 people. Utilities: Share 2/3 of the electric and gas bills Video link: https://youtu.be/eNSVCYotNQc?si=z3pkhxbZFx8Br4nZ [Nearby Schools] Windsor Elementary (within 3 min walk), Marlborough Elementary - Burnaby South Secondary Moscrop Secondary [Close to Local Conveniences] 5 minutes to Metrotown and Crystal Mall 7 minutes to Deer Lake 10 minutes to BCIT 30-minute drive to downtown Vancouver. [Commute] 15-minute walk to Royal Oak SkyTrain station 5-minute walk to bus routes 119 (to Metrotown) and 144 (to SFU). (id:57557)
2039 Creelman Avenue
Vancouver, British Columbia
Best value in KITS POINT for this prime and rarely available 33 x 120 lot with RT-9 zoning offering tremendous opportunity & optionality. Less than a block from Kits Beach in an absolutely unbeatable location and part of one of Vancouver´s most sought-after neighborhoods! The charming 3 bed / 2 bath home offers 2773 square ft of interior space plus a single car garage with lane access. Enjoy mountain views from the top floor. Recent upgrades include the roof (2020), oil tank removal (2022), eaves & gutters (2023), exterior painting (2024) and furnace (2017). Incredible location and steps from Kits Beach, Kits Pool, the seawall, Granville Island, trendy shops, dining & an abundance of outdoor activities! Buy & hold, renovate or build your dream property! Showings by appointment. (id:57557)
3138 W 51st Avenue
Vancouver, British Columbia
Outstanding estate property on ideally located 2.5 acre parcel in the heart of beautiful Southlands. A gated, circular driveway makes an elegant entrance to the property though stunning glass-top porte-cochere and large foyer inside. 8000 square ft home built in 1990 was designed by Hugh Shirley & quality-built by G. Wilson Construction. Extensively renovated by current owner. Principal rooms on main floor are surrounded by patios & landscaped gardens on every side. Office, games rm & media rm on main. 5 ensuite bedrms up including expanisve primary suite with large dressing/ sitting room. 7 bathrooms. Extremely private fenced yard with gardens, tennis court and swimming pool. An exciting opportunity to own a landmark property in one of Vancouver's most prized neighbourhoods. Call today! (id:57557)
8056 Gilley Avenue
Burnaby, British Columbia
Huge Lot 7226 sqft in South Burnaby close to Metrotown, Possible to build a 6 plex of a total 14000 sqft livable area. Check with the city for more detail. Close to park, sky-train & high school. (id:57557)
1112 Gilston Road
West Vancouver, British Columbia
This magnificent custom-built residence by award winning Homes by Valentino, is located in West Vancouver´s most exclusive British Properties enclave boasting south facing city and ocean views. This brilliantly designed 6 Bedroom, 10 Bathroom luxury home provides 8,688 square ft of elegant living on 3 expansive levels and offers a sensational indoor-outdoor lifestyle together with an impeccable choice of quality finishing's throughout. Many features include a private elevator, air conditioning, indoor spa with steam shower and dry sauna, temperature-controlled wine room with adjoining wet bar, billiard room, outdoor BBQ, a resort style swimming pool with spa, putting green, 3 vehicle garage, and professional landscape. (id:57557)
328 2499 Rabbit Drive
Tsawwassen, British Columbia
Buyers are going to love this meticulously maintained and beautifully decorated home. Bright and airy with a lovely panoramic view. This one bedroom home features a tastefully designed kitchen with top of the line appliances and luxury touches. Stylish laminate flooring throughout. Full size insuite laundry. Lovely large balcony overlooking the fields and nature, so quiet and private. Tons of amenities including an outdoor pool, hot tub, bike room, yoga room, exercise area, playground and so much more. This community needs to be seen to be appreciated. PLEASE NOTE MAINTENANCE FEE HAS BEEN LOWERED TO 428.56 AS OF JANUARY 1ST, 2025. 2 PETS ALLOWED, NO SIZE RESTRICTION. (id:57557)
13828 3a Highway
Gray Creek, British Columbia
Kootenay Lake waterfront! Enjoy the private setting of this lovely property in the lakeside community of Gray Creek. This 10 acre property is split by Highway 3A into a lower, lake side, property and a much larger upper portion above the highway. On the lake side there is a completely accessible pebble beach that stretches along the shoreline, a private fire pit and sitting area nestled in the trees, and endless views across the lake. The upper part of the property was the original homesite. Drive up the driveway and you will see the former building site, there is plenty of level area to work with. Alternatively wander this treed property and enjoy the quiet setting which has its own elevated views of the lake. The majority of the property is situated above Highway 3A however the lakefront portion comes with its own charm and appeal as well. The accretion has been finalized which adds to the waterfront portion. Call your REALTOR for the details. Owned by the same family for generations, this may be your opportunity to purchase waterfront land at Kootenay Lake! (id:57557)
19949 51 Avenue
Langley, British Columbia
A once in a lifetime opportunity to own the Crown Jewel of Eagle Heights. This Nicomekl River front property is over 17,000 Sq.Ft (.39 acre) is completely private and surrounded by greenbelt. A true nature watchers paradise. Home has been maintained to the highest level by its current owners since 2002 and features a Legal (vacant) at grade wheel chair friendly suite with radiant hot water in floor heat, perfect for extended family. Two year old roof, updated double glazed widows (2021) and R40 attic insulation make this home cosy and efficient. Rare 3 pc Ensute! Parking for 3 cars under cover and room for your RV. Click on "Virtual Tour URL" to see full motion Video of this property and surroundings. Tax assessed at $1,611,000.00, don't miss this one! (id:57557)
104, 2850 51 Street Sw
Calgary, Alberta
Welcome to this spacious and beautifully maintained main floor condo in the sought-after Glenmeadow Gardens, a well-established 55+ community nestled in the heart of Glenbrook. Offering 1,000+ sq ft of thoughtfully designed living space, this bright 1 bedroom plus den, 2 bathroom unit is ideal for comfortable and convenient living.Enjoy easy access to the outdoors with a patio and southwest exposure, allowing natural light to pour into the open concept living and dining areas. The bright white kitchen features a central island, ample cabinetry, and matching white appliances, perfect for everyday cooking or entertaining.The spacious primary suite includes a walk-in closet and a full ensuite with double sinks, while the versatile den makes a perfect home office, craft space, or guest room. Additional highlights include a second full bathroom, in-suite laundry plus secured underground parking. Surrounded by beautifully landscaped gardens, residents have access to a variety of amenities including a lush courtyard with gazebo, a welcoming social room with kitchen, a library, pool table, shuffleboard, fitness equipment, and two rentable guest suites for visiting family or friends.Ideally located just minutes from shopping, services, and public transit, this bright, move-in-ready home offers the perfect blend of independence, community, and convenience. (id:57557)
58 Martha's Haven Way Ne
Calgary, Alberta
Beautiful Bi-Level Home in the Heart of Martindale – Ideal for Families or Investors. Welcome to this gorgeous and well-maintained bi-level home nestled in the highly sought-after community of Martindale. This property offers comfort, convenience, and income potential, making it perfect for growing families or savvy investors.The main level features a welcoming living area with ample natural light, a functional kitchen, and cozy dining space – perfect for family gatherings and entertaining guests.The upper level includes 2 generous bedrooms and Two full bathroom. The lower level (illegal suite) includes 2 additional bedrooms, a kitchen, living area, and a full bath – ideal as an income-generating rental unit or in-law suite.Enjoy a fully fenced backyard with concrete and low maintenance synthetic grass you will never have to weed, water, cut or fertilize , perfect for summer barbecues or relaxing evenings. The glass-railed patio adds a modern touch and offers a safe, stylish outdoor space.Convenient parking at the front and extra storage space with a detached double garage.Walking Distance to Schools: Just a 5-minute walk to Green Dome Islamic School and 7 minutes to Manmeet Bhullar School. Close to parks and playgrounds for outdoor enjoyment.Only a 6-minute drive to the Genesis Centre and Saddletowne Circle, offering access to shopping, fitness, restaurants, medical services, and more.Well connected by Calgary Transit making commutes easy and convenient. Bus stop EB 80 NE( bus# 119, 128, 136, 157, 145) is 5 minutes walkThis home combines modern living, excellent location, and investment potential – a rare find in today’s market. Don’t miss the opportunity to own a home that has it all! (id:57557)
645 Hudson Street
Penticton, British Columbia
10.75 acres of prime agricultural land, with panoramic South facing views, at the very beginning of the Naramata Bench, surrounded by vineyards and wineries! Situated at the very beginning of the farmland bordering the end of the Redlands Road / Acacia Place subdivisions, and set at the top of the stairs down from Hudson St to Forestbrook Pl, this unique location would also be a perfect spot for your dream home build on private acreage, a vineyard, winery site, or pure agricultural use. The property is fully deer fenced, has a state of the art irrigation system, and all posts and wires are in place and ready to be planted to either a vineyard or orchard. The property has irrigation water and there is domestic water on both Hudson Road and on Acacia Crescent, plus there is also sanitary sewer located on Acacia Cres. This dream location is just a short walk to both Uplands Elementary School and Ecole Entre-Lacs, and is not far to KVR and PenHigh too. The property also enjoys stunning South views over the entire City and mountains and a quiet no through road location. If you are looking for a first class site for a vineyard site or for an estate property that’s right close to town to build your dream home on, look no further! (id:57557)
2990 20 Street Ne Unit# 33
Salmon Arm, British Columbia
Custom Built Executive Lake view Rancher with walk-out basement in Uplands sub-division with corner lakeview lot! Open floor plan offers full width lake view covered deck w/3 clg fans, Glass railings & w/new decking & automatic shades. Interior 10' High ceilings w/Crown Mouldings; Wall to Wall high end windows to absorb the lake views! Extensive high end features incls Hardwood, Gourmet Island Kitchen w/Granite tops & w/i Pantry incls appls; Luxury Master Suite w/Full 5 Pce tiled Ensuite that incls soaker tub, walk-in glass shower, custom double sink vanity & huge custom walk-in closet; Main Floor: Den w/vaulted ceiling, Powder Room & Laundry w/cupboards & sink, Incls W/D; Gas FP on each level, Family Rm with wet bar & walkout to covered patio; 3 Lower Bedrms & full bathrm; Wine storage Rm, Craft area & huge gym or flex room w/private washrm & exterior walk out door. The lower level can easily host an in-law or care givers' suite. Attached garage is 24'x24' w/water tap. Front porch wraps around to front covered deck with a great curb appeal; Fully landscaped, low monthly strata fee incls lawn mowing service & RV Storage Area! Htg & Cooling by Heat Pump. Updated interior decor! See the virtual tour. (id:57557)
293 Kelly Road
Prince Edward County, Ontario
Discover the charm of country living paired with modern sophistication in this custom-built home, currently under construction and nestled on a tranquil rural road just moments from the vibrant communities of Cherry Valley and Milford.Thoughtfully designed with clean lines and contemporary finishes, this1850 sq.ft, 3-bedroom, 2-bathroom residence offers a spacious open-concept layout that seamlessly connects the kitchen, dining, and living areas ideal for both everyday living and effortless entertaining.Polished concrete floors with in-floor radiant heating provide both style and comfort, creating a warm and welcoming foundation throughout the home.Set on a generous lot, the property presents a blank canvas for your dream landscaping and garden visions. Whether youre imagining wildflower meadows, structured perennial beds, or a private outdoor retreat, the opportunities are endless.With $100,000 in allowances, the buyer has the unique opportunity to select colours for millwork, fixtures, and paint, ensuring a personalized finish that reflects your individual taste and style. (id:57557)
8 Regent Street
Amherst, Nova Scotia
EXECUTIVE HOME, this custom-built family home is located on one of the oldest and finest streets in all of Cumberland County. 8 Regent provides buyers with walking distance to schools, downtown Amherst, and close proximity to the local golf club etc. The main floor offers a large entryway, opening to the large dining room on one side, cozy living room on the other side, wrapping around to a new custom kitchen featuring butcher block counter tops, large family room (with garden doors opening onto the back covered patio) wrapping around to the separate half bath & laundry room. Upstairs provides buyers with the mastered bedroom, guest bath, and three additional childrens bedrooms. The lower level offers a storage room, utility room, cold storage room, bedroom and still room for a large family room. (id:57557)
18 Meadow View Lane
Prince Edward County, Ontario
Your cottage getaway at East Lake Shores in Cherry Valley awaits! This beautifully maintained2-bedroom, 2-bathroom cottage offers the perfect mix of comfort and convenience. Work remotely, then unwind and enjoy the regions celebrated wineries, breweries, farm-to-table dining, festivals, and unforgettable sunsets by the beach. The cottage features a spacious master bedroom with a private 3-piece ensuite, a second bedroom with bunk beds, and a full guest bathroom. Located in a prime sought-after area of the community, short walk to family-friendly amenities including a pool, tennis and basketball courts, a playground, dog park, and more. Evenings are best spent in the pocket park, relaxing by the shared fire pit. A 10-minute stroll brings you to the private waterfront, adult-only pool, fitness centre, and restaurant. Included in the sale are select furnishings, a new hot water tank (2021), new stackable laundry (2024),kitchen essentials, A/C, Wi-Fi, and more! (id:57557)
3407 Nighthawk Trail
Mississauga, Ontario
You fall in love with this elegant end-unit townhome that feels just like a semi and sits on a rare, oversized pie-shaped ravine lot! Nestled in a quiet, family-friendly neighbourhood, this 3+1 bedroom, 4-bathroom home is ideal for growing families or first-time buyers seeking space, comfort, and nature. Here's why this home is a must-see:(1) Ravine Lot Living: Enjoy ultimate privacy and nature views with no neighbours behind! Step out onto your newly built backyard deck and take in the peaceful sounds of the ravine and nearby walking trails.(2) Stylish, Open-Concept Main Floor: Bright and airy layout with pot lights, custom zebra blinds, a large living/dining area, and an extended chefs kitchen featuring quartz countertops, glass backsplash, and newer stainless steel appliances.(3) Spacious Upstairs: Three generously sized bedrooms and two full bathrooms, including a private ensuite in the primary bedroomperfect for everyday comfort.(4) Finished Basement In-Law Suite: Complete with a large great room, one bedroom, full bathroom, and kitchenetteideal for extended family, guests, or future rental income potential with a possible separate entrance.(5) Commuter-Friendly Location: Private garage, parking for up to 4 cars, and just minutes to Highways 403, 407, 401, and three GO Stations within 10 minutesyou cant beat this convenience! Bonus upgrades include: Furnace (2024), Roof (2021), Fridge & Range Hood (2023), LG Washer & Dryer (2025), Bosch Dishwasher, Smart Lock, dimmable switches, garage opener, and more. --->> A Perfect Blend of Nature, Comfort & Commuter Ease! <<--- (id:57557)
956 Winterton Way
Mississauga, Ontario
Nestled on one of the largest lots in the area, this immaculately maintained detached gem backs directly onto a picturesque park, offering privacy, serenity, and the perfect blend of nature and luxury living. Lovingly cared for by the original owners, this home exudes pride of ownership at every turn. Step through the impressive double front doors into a soaring grand foyer that sets the tone for the spacious, sun drenched and thoughtfully designed main level. A versatile front living room doubles perfectly as a home office or playroom. The heart of the home features a large eat-in kitchen with built-in appliances and direct access to a formal dining room ideal for entertaining and special occasions. The kitchen also offers a walk out to the backyard deck. The family room is warm and inviting, complete with a cozy gas fireplace and ample space for gatherings of any size. Hardwood and tile flooring flow seamlessly throughout the main level, which also includes a powder room, laundry room, and convenient garage access. A separate staircase leads to a stunning loft/retreat area, featuring a second gas fireplace and an abundance of flexible space, perfect for a lounge, media area, or home studio. Upstairs, youll find three generous bedrooms, each with its own private ensuite. The expansive primary suite boasts a walk-in closet and a spa-inspired 4-piece ensuite for your ultimate comfort. The partially finished basement offers a large multi-purpose recreation room, providing endless options for additional living space, along with extensive storage. Step outside into your own private backyard oasis, where you can relax on the deck under the shade of mature trees, lush gardens all while enjoying the peaceful view of the parkland beyond. Ideally located in the highly sought-after central Mississauga neighbourhood, close to top-rated schools, parks, shopping, and steps from public transit that can take you straight to Square One. (id:57557)
11 Coach Hill Drive
Kitchener, Ontario
OPEN HOUSE TUESDAY JULY 08 6:00-7:30pm Welcome to 11 Coach Hill Drive – A Beautifully Updated Raised Bungalow in the Heart of Country Hills! Nestled on a quiet, family-friendly street, this move-in-ready 3-bedroom, 2-bathroom home offers comfort, convenience, and modern updates that appeal to first-time buyers, growing families, and investors alike. Enjoy 1850 sq.ft. of finished living space featuring fresh paint throughout, two cozy gas fireplaces, and carpet-free flooring. The bright and functional kitchen includes a new stove (2024) and updated faucet (2024), with sliders leading to a private, fully fenced backyard — ideal for kids, pets, or weekend entertaining. Major updates include a new furnace (2023), windows in all bedrooms, kitchen, and bathroom (2023), front door (2023), updated upstairs bathroom fixtures (2024), and a washer/dryer (2023). Located minutes from Highway 401, Fairview Park Mall, great schools, restaurants, hospitals, public transit, and parks — this home truly offers the best of family living with urban convenience. Don't miss your opportunity — book your showing today! (id:57557)
2160 Montague Street
Regina, Saskatchewan
Welcome to 2160 Montague Street, a beautifully maintained 1 3/4 storey character home located on a mature, tree lined block in the heart of Cathedral. This 1,309 sq ft gem blends timeless charm with tasteful updates and even includes a non-regulation basement suite — perfect for extended family or rental income. You also have the option to make a few changes and live in the entire home if preferred. As you enter, you’re greeted by stunning original hardwood floors and a beautiful staircase that immediately sets the tone. The cozy living room features cathedral ceilings and the original electric fireplace, creating a warm and inviting space. Just off the living area, the formal dining room flows into the kitchen, complete with gorgeous granite countertops. Two good sized bedrooms complete the main floor, offering flexible options for guests, home office, or kids’ rooms. Upstairs is a primary retreat, offering access to a walk-in closet and a charming sunroom that overlooks the front yard — perfect as a reading nook or quiet space. The basement offers additional living space with a non-regulation suite featuring a bedroom, kitchen, large bathroom, living room, and storage area — an excellent mortgage helper or private guest space. A single detached garage, mature yard, and unbeatable location round out this exceptional Cathedral home. Don’t miss your chance to own a piece of Regina’s most loved neighbourhood. (id:57557)
Lot 3 & 4 Sharpes Bay Road
Powell River, British Columbia
The Monaco of BC - Desolation Sound. Welcome to Sharpes Bay. An exclusive oceanfront opportunity in one of the most spectacular coastal settings in British Columbia. This rare offering includes Lots 3 & 4, developed by the founder of Sharpes Bay with meticulous attention to detail, quality, and harmony with nature. The southwest-facing property offers panoramic views, abundant wildlife, and complete privacy, yet it's only 45 minute drive from Powell River and just a 6-minute boat ride to Savary Island. Owners enjoy access to a private marina with moorage for vessels up to 90ft, plus a suite of luxury amenities including tennis courts, and a stunning community clubhouse for unforgettable gatherings. Whether you're hosting family and friends or seeking peaceful solitude, Sharpes Bay offers the perfect balance of social connection and wild escape. A dream retreat for ocean lovers, boaters, and those who value an extraordinary coastal lifestyle. (id:57557)
6103, 25054 South Pine Lake Road
Rural Red Deer County, Alberta
Custom Walkout Home with Lake Views in Whispering Pines, Beautifully crafted 1.5-storey walkout home in the gated community of Whispering Pines Golf & Country Club. Built in 2015, this 4-bedroom, 3-bathroom home offers over 2,500 sq. ft. of high-quality finishes, an open-concept main floor with vaulted ceilings, a chef’s kitchen with an oversized island, and stunning two-storey windows in the living room. Enjoy lake views from the upper loft, main-level deck, or private screened-in gazebo.The upper-level primary suite features vaulted pine ceilings, a large walk-in closet, and a spa-style ensuite with steam shower and jetted tub. The walkout basement offers in-floor heating, 9’ ceilings, large windows, two bedrooms, a family room, and potential for an additional full bath.Located just 25 minutes from Red Deer, Whispering Pines offers resort-style amenities including golf, a private beach, indoor pool, hot tub, fitness centre, playgrounds, and more. Condo fees include lawn care and snow removal. Perfect for year-round living or a lakeside getaway. (id:57557)
54230 Rr 255
St. Albert, Alberta
This is an exceptional opportunity for someone seeking a substantial parcel of land in St. Albert. Spanning 78.09 private acres, this prime property is located in northwest St. Albert, just 0.5 km north of the vibrant Nouveau subdivision. The property features two older homes and several outbuildings & older barn, adding functional versatility. The oldest home does need TLC. Key nearby amenities include Jensen Lakes, Costco, Hospital, Landmark Theatre, Walmart, etc. Quick access to HWY 2, 633, 37, Ray Gibbon & Anthony Henday. Currently, half the land is being farmed, while the other half is rented, creating immediate income potential. This city farm property is very private with lots of mature tress, perfect for building a new home and shop. Properties of this caliber and size are rarely available on the market. (id:57557)
721 - 150 Logan Avenue
Toronto, Ontario
Welcome to the Wonder Loft Condos, 2 Years old Residential Building Located in the Heart of Leslieville. This Exceptional 2 Bedroom, 2 Bathroom Condo is the perfect place to call home. The Modern Kitchen Boasts Integrated Appliances, Sleek Cabinetry & A Functional Layout. The Spacious Primary Bedroom features Ample Closet Space. A 3 Piece Ensuite Bath. The Second Bedroom Can also be used as a Spacious and Functional Office Space with Plenty of Extra Storage. Both Bathrooms Feature Elegant Finishes and High End Fixtures, Adding a Touch of Luxury to your Daily Routine. Steps to All that Leslieville Has To Offer. Minutes to Parks, Resturants, Bars & TTC (id:57557)
1903 - 20 Minowan Miikan Lane
Toronto, Ontario
Stunning east-end city views set the stage for this bright and modern 2-bedroom + den, 2-bathroom suite, offering just under 900 sq ft of thoughtfully designed living space. Perched high above the city, enjoy spectacular skyline vistas through expansive windows that bathe the interior in natural light throughout the day.The open-concept layout is ideal for both everyday living and entertaining. The kitchen features modern appliances and generous counter space, flowing effortlessly into the spacious living and dining areas. The versatile den offers the perfect work-from-home setup, reading nook, or creative space. The spacious primary bedroom includes a walk-in closet and a private 3-piece ensuite, offering a true retreat. A second bedroom and full bath provide flexibility for guests or family. Convenience abounds with a locker located on the same floor and a secure underground parking space included. Located steps from transit, parks, and local amenities, this home delivers on lifestyle, comfort, and convenience all with a breathtaking city skyline as your backdrop. (id:57557)
114 Sexton Crescent
Toronto, Ontario
Welcome to Urban Oasis in North York -A meticulously RENOVATED home that seamlessly blends modern elegance with comfort*Thoughtful Renovation*No detail was spared in transforming this house into a contemporary masterpiece*Modern finishes elevate every corner, creating a harmonious living space*Stylish Flooring*Step onto the engineered hardwood flooring that graces every room*Its not just durable; its a statement of sophistication*Gourmet Kitchen: The heart of this home is the gourmet kitchen culinary haven equipped with stainless steel appliances*The open concept design ensures seamless flow into the living room, perfect for hosting gatherings*Spa-Like Washrooms: Picture yourself in the rainforest shower luxurious touch in the newly designed washrooms. The LED mirror adds a touch of glamour, creating your personal oasis*Chantelle Lace Palette: The color scheme throughout is fresh and inviting. The Chantelle lace hues enhance the airy ambiance, making every day feel like a retreat *Brand New *In-Laws Apartment*Two bedrooms Basement with new kitchen, and an open layout ensure comfort and privacy*Private Backyard: Step outside to your treed backyard, where mature fruit trees and shrubs create a serene escape*Imagine sipping coffee on your private patio, surrounded by nature* Community Charm: Hillcrest Village is more than a neighborhood its a community. Tranquility, top-rated schools, and a welcoming spirit make it an ideal place for families and professionals. $$$Renovated$$$ Beautiful property In A High Demand Area. It Is A Gem Of Demand North York Neighborhoods, Steps Away From Seneca College, Hill mount Public & A.Y Secondary School, T.T.C On The Corner And Direct To Subway, Hwy 404/401& All Urban Amenities In Walking Distance*A huge Lot of 150 feet deep. (id:57557)
3091 248 Street
Langley, British Columbia
Once in a lifetime opportunity to own this absolutely gorgeous 29 Acre property with 2 road frontages. This exceptional property is the perfect location for your dream country estate or for various types of farming. Easy access to Highway #1 and could be used as hobby farm or to grow various types of crops, fruits and vegetables. This is a rare opportunity and a great location to build your dream home! Call now for more info (id:57557)
6359 172a Street
Surrey, British Columbia
Sprawling 4 bedroom 2 bath rancher on large 9,710 sq ft lot with lane access, Need a detached garage/accessory building? We have two 21'X24' and 14'3X 29'5 & RV parking. This home has been completely updated from the white kitchen cabinets with plenty of cabinets and counter space, both bathrooms, dining room, eating area, living room that leads to your covered patio. Private fully fenced yard, central location close to schools, busses, recreation and shopping. ACT FAST Listed Well under assessed value. (id:57557)
251 Northfield Drive E Unit# 502
Waterloo, Ontario
Welcome to 502-251 Northfield Dr. E, where modern design meets urban convenience in the heart of Waterloo’s sought-after Blackstone community. This stunning 2-bedroom, 2-bathroom condo offers an *underground parking space* and a thoughtfully designed living space, perfect for professionals, investors, or those looking to downsize in style. Step inside to discover an open-concept layout featuring sleek finishes, luxury vinyl plank flooring, and expansive windows that flood the space with natural light. The contemporary kitchen boasts quartz countertops, stainless steel appliances, and ample cabinetry, making it ideal for both everyday living and entertaining. The spacious primary bedroom includes a private ensuite, while the second bedroom is perfect for guests, a home office, or additional living space. Both bathrooms feature modern fixtures and stylish finishes, offering a spa-like retreat. Enjoy resort-style amenities at Blackstone, including a fitness center, rooftop terrace, co-working spaces, party room, and outdoor lounge with BBQs. Located just minutes from Conestoga Mall, top-rated restaurants, trails, and major highways, this unit offers the perfect balance of tranquility and accessibility. This pet-friendly building is close to LRT, shopping, schools and more! Don’t miss this opportunity to own a stylish and low-maintenance home in one of Waterloo’s premier communities. (id:57557)
13162 Willow Valley Estates Road
Dawson Creek, British Columbia
This could be the one you've been watching and waiting for. Every detail attended to and no corner cut on this wonderful property minutes from town at the very end of the road. Custom designed and built in 2007. Over 4000SF on 3 floors. Main floor features maple HW and ceramic tile floors. Soaring 18' ceilings in the foyer. Tall south facing windows draw loads of sunlight into the formal living and dining rooms. The north and east profiles feature open kitchen / family room / nook. Loads of natural birch cabinets and granite counters. Wood stove in Living room. Laundry and a powder room just inside the garage entry. The deck has ceramic tile flooring and glass railings offering incredible views. Above you'll find 3 bdrms / 2 ba including the sprawling primary with walk-in closet and ensuite. Walkout basement has 2 rec rooms: Home gym, hobbies or hang out spaces for kids and teens? 1 large bdrm, 4 pc bath and loads of storage. State of the art mechanical with In-floor, hydronic radiant heat throughout (in-slab bsmnt and garage) HRV unit continuously provides fresh air + supplemental forced air heat if ever needed. Water is cistern + dugout (exterior taps). Reverse Osmosis in kitchen sink and refrigerator. The grounds are spectacular. Wonderful barn with 3 stalls plus tack room and hay loft. Riding ring, greenhouse with water, fire pit, loads of planters with perennials and shrubs. Words don't do it justice, check the photos. Call your Realtor now for a private tour. (id:57557)


