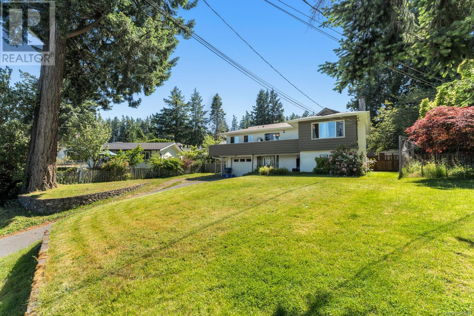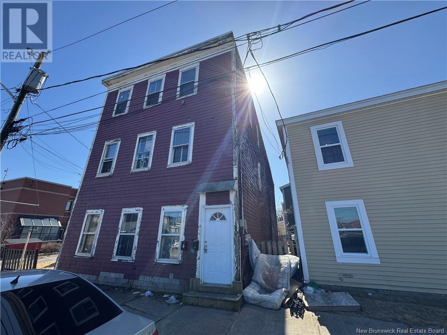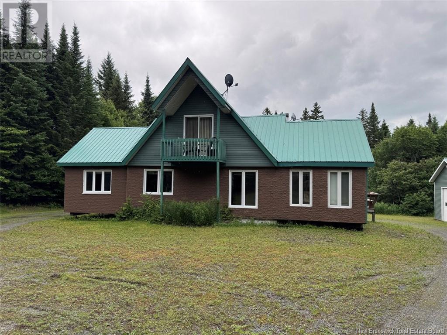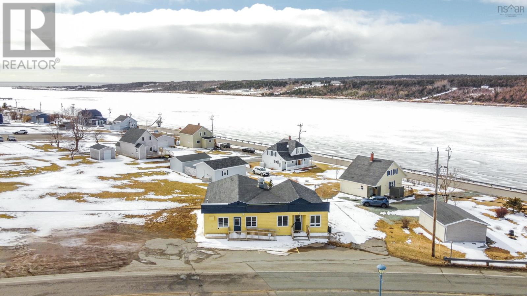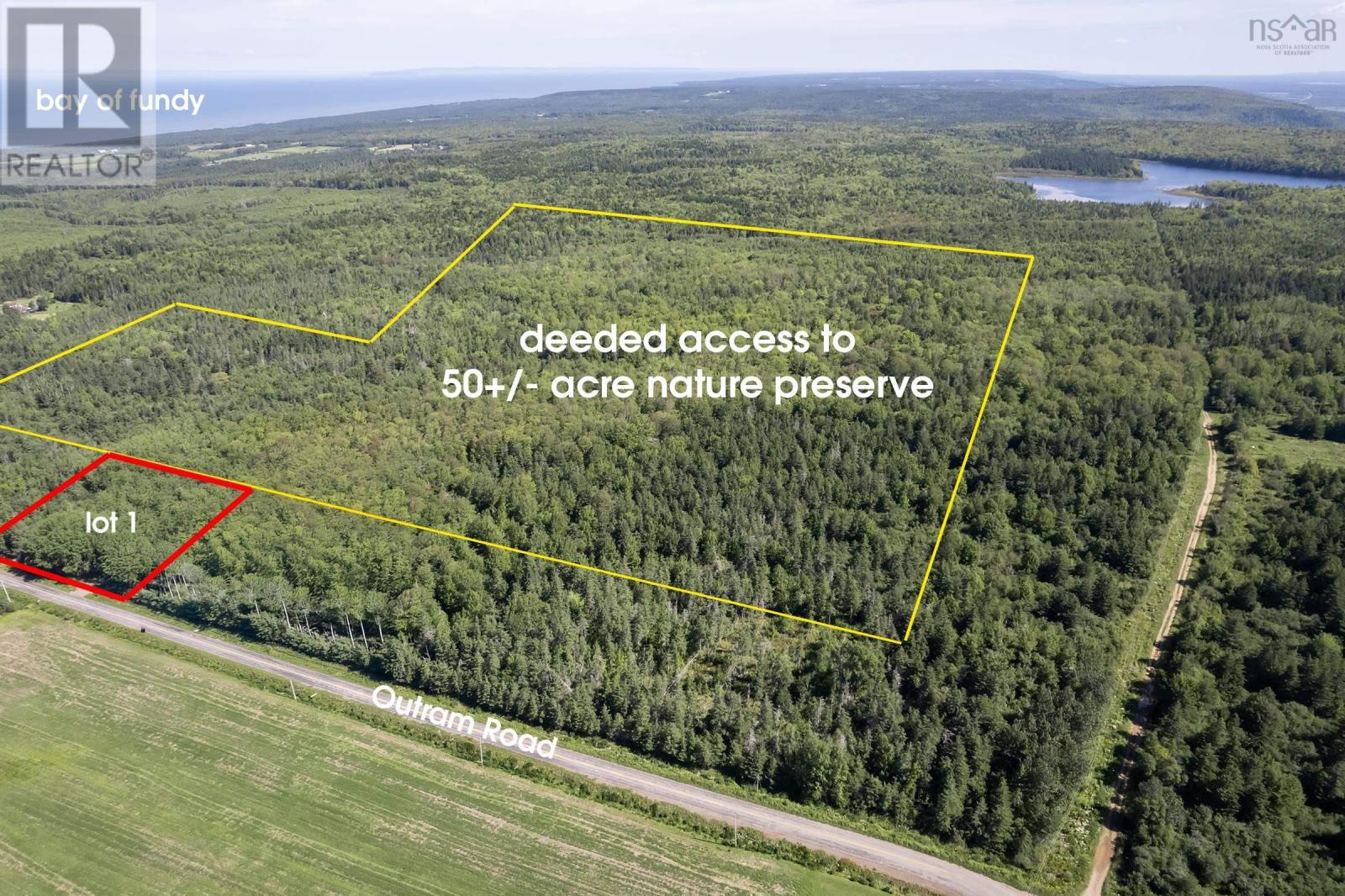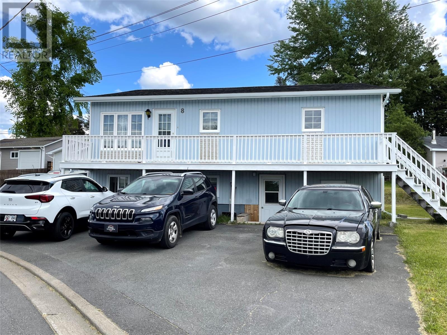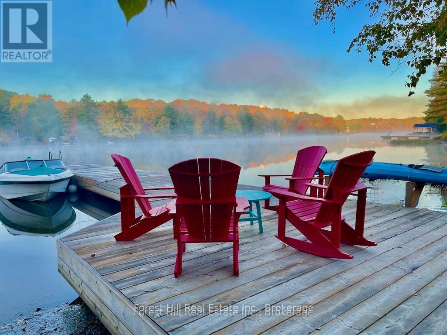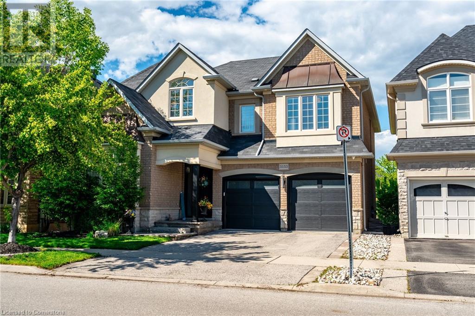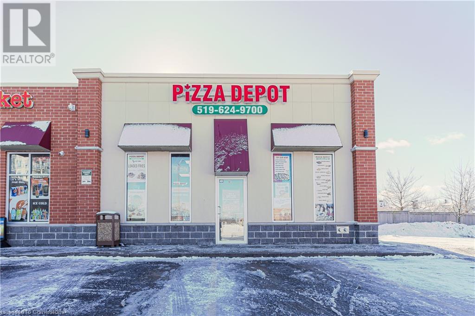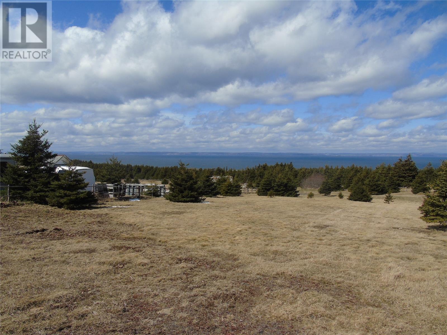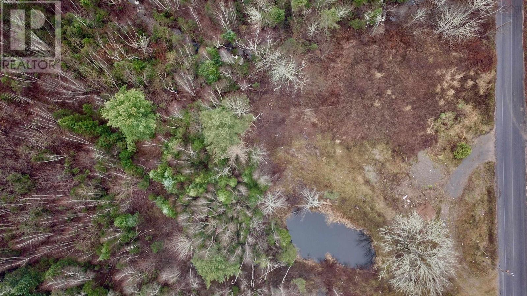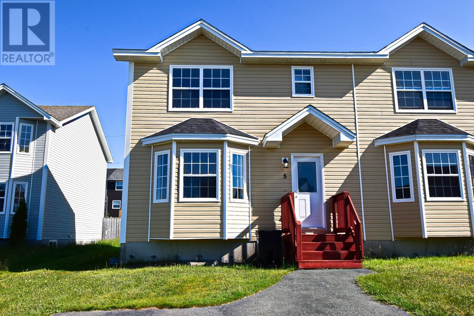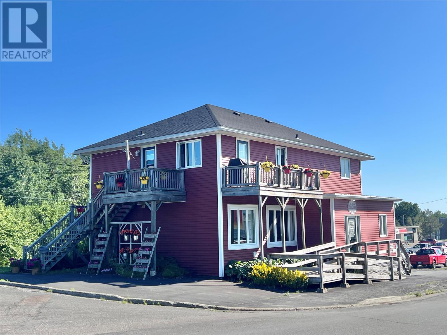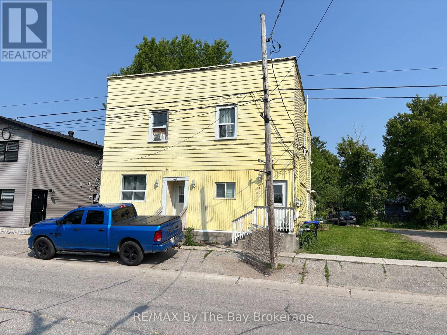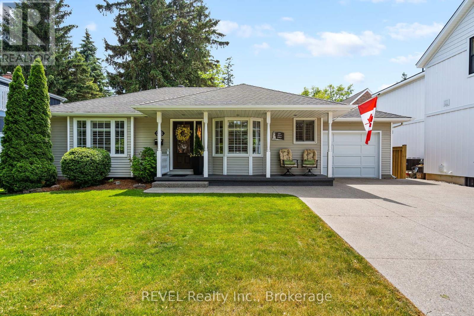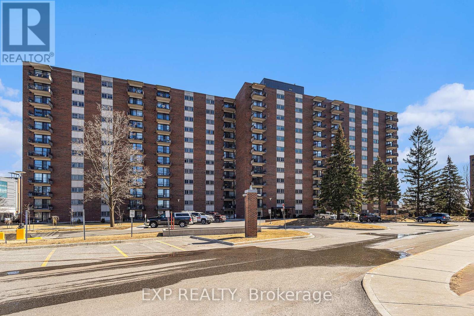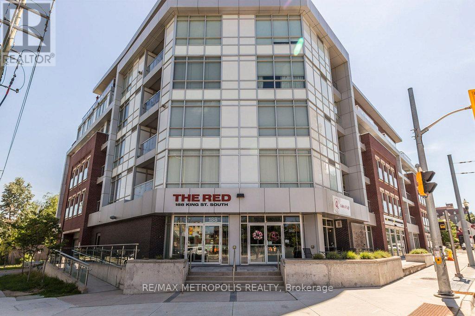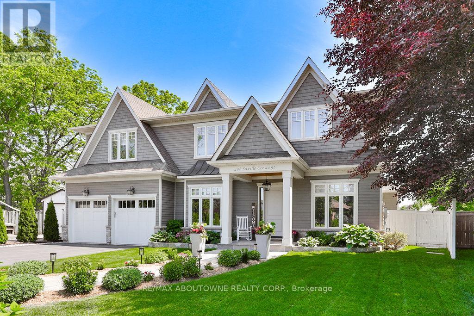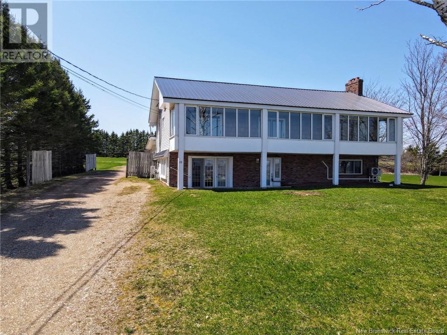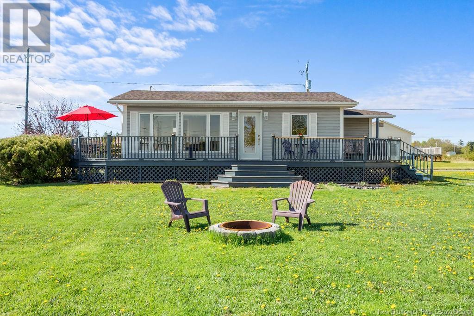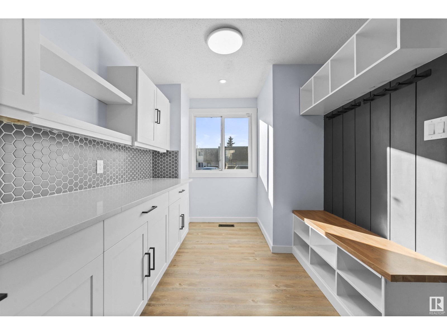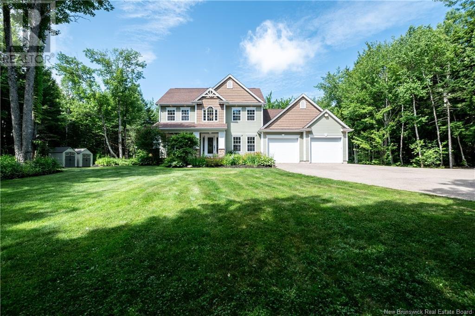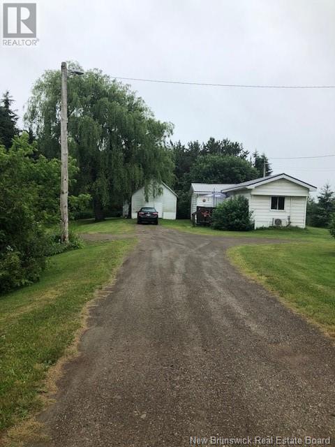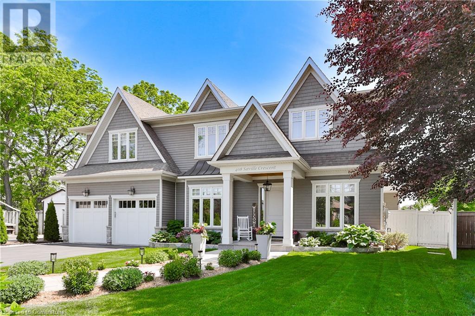405 Tamarack Rd
Colwood, British Columbia
Great Opportunity in a Central Colwood Location. This home offers plenty of potential on a large.25 acres private lot. The upper-level main features an open-concept kitchen, dining, and living area with large windows bringing in natural light. 3 bedrooms 1 and a 1/2 bathrooms bathroom, and large deck. The lower-level currently has a bachelor suite, ideal for family/teen/ home business? Large laundry room and garage also on this level. Additional features include fireplace, an east-facing deck, plenty of parking, and a stunning back yard. Conveniently located near Royal Roads University, Juan de Fuca Rec Centre, the Esquimalt Lagoon, Ecole John Stubbs Memorial School and local amenities. With some TLC, this property has great potential! (id:57557)
180 Metcalf Street
Saint John, New Brunswick
Welcome to 180 Metcalf Street! This spacious 3-family building offers 3 large 3-bedroom units. This building has electric heat, some updates and is located close to many amenities. 0/3 Units currently rented. (id:57557)
Camp Mccoy Road
Green River, New Brunswick
Welcome to this cottage located on McCoy Road, in the Rivière-Verte woods. Just 15 minutes from the city of Edmundston, this cottage is perfect for nature lovers. The property, covering a little over an acre, also includes a parking space for a trailer or RV. The home features three bedrooms, a spacious kitchen, a large living room, a full bathroom, and a sizable three-season gazebo (16 x 24), perfect for entertaining. The cottage is accessible year-round and also includes a large garage of 28 x 20. Call to schedule a visit! (id:57557)
14925 Cabot Trail Road
Chéticamp, Nova Scotia
Investment or Business Opportunity in Cheticamp. Currently rented as the Sahara Restaurant on a 5 year long term assumable lease, this property is situated along the famous Cabot Trail. High visability location in the beautiful & historic Acadian village of Cheticamp. This picturesque fishing village is a tourist magnet & is located at the west entrance to Canada's famous Cape Breton Highland National Park. Cheticamp boasts sensational beaches, a golf course and the nearby iconic Skyline Trail. The 2000 square foot building has undergone extensive renovations with all new bathrooms, fixtures & wheelchair accessibility. The building meets all current standards & consists of a main level plus basement. On the main level, there is a dining room, 2 bathrooms & a commercial kitchen while the basement provides excellent storage space with its own entrance. There is a high efficiency propane furnace, a heat pump, & 2 pellet stoves. There are stunning views of the Harbour and Cheticamp island from the west side of the building. A gem just looking for the right owner! (id:57557)
903 Highway 16
Monastery, Nova Scotia
Spacious 4-bedroom split-entry home in peaceful Monastery, offering a beautiful private yard surrounded by nature and tons of potential to make it your own. With an oil furnace and pellet stove for efficient heating, this property is perfect for families or anyone looking to create a warm, welcoming space. Just 20 minutes to Antigonish and 15 to Port Hawkesbury, youll enjoy quiet country living with easy access to all amenities. A great opportunity to build equity and create the home of your dreams! (id:57557)
Lot 1 Outram Road
Mount Hanley, Nova Scotia
Welcome to Arlington Acres, a unique opportunity to own an oversized country building lot with access to an adjoining 50+/- acre nature preserve, where you will have the right to cut trails and enjoy an enormous tract of unspoiled nature, right in your back yard! The preserve features a diverse mix of mature trees (mostly spruce, birch, ash, and maple) and the beginnings of a trail network are in place for your immediate enjoyment. The world-famous Bay of Fundy and several lakes are also right at your doorstep, just moments away. This lot comes with the promise of a thorough tour for the lucky buyer, to the area's best-kept-secret spots such as nearby beaches, trails, waterfalls and fishing spots, straight from the developer who is a lifelong local. For anyone looking to build a home away from the hustle-and-bustle yet close enough to access its conveniences, this location is perfect. Fronting on a paved road with easy access to power, cell service and fibre internet, building here will appeal to many walks of life. An extra-wide driveway culvert is already in place and quick closing is possible - you can begin development immediately. You'll enjoy access to the nature preserve with only a few other lot owners (over time), and this grant can never be revoked. Covenants on the preserve will be in place to protect its sanctity forever. This building lot was fully surveyed in 2023, the lines are easy to walk, and additional lots are available for purchase (inquire). Level terrain with mature trees and no large boulders; believed to have been a farm field many years ago. (id:57557)
8 First Avenue
Grand Falls-Windsor, Newfoundland & Labrador
A GREAT INVESTMENT OPPORTUNITY, OR TAKE THE MAIN HOME AND RENT THE ADDITIONAL TWO UNITS! This three bedroom bungalow, has three bedrooms, kitchen, living room, dining and full bath plus a storage room. The basement contains a utility room as well as laundry. Furthermore there is a two bedroom and a one bedroom apartment in the basement, separate from the main home. (id:57557)
26 Harris Street
Muskoka Lakes, Ontario
Welcome to CasaVera - your cottage in the City. This three bedroom home/ cottage has been recently renovated creating the ultimate entertaining kitchen/ dining room that includes an oversized island, large live edge dining table and coffee reading nook. The family room features vaulted ceiling with a floor to ceiling stone fireplace, oversized couches, games table and built in live edge bar. Lake views from kitchen, dining room and family room are breathtaking as you watch sunsets from inside or outside. Inside on the main floor, the two full sized bedrooms are serviced by a generous 4 piece bath, while upstairs there is a balcony office overlooking the lake as well the Primary Bedroom with King Bed featuring its own 3-piece ensuite. Once inside the front door in the foyer you will find a large double wide closet for jackets, and a second "sports closet" to keep all your outdoor recreational gear. Outside, the expansive dock has room for multiple boats. Your paddle board and Muskoka Chairs compliment the experience as you sit and watch the ducks and loons swim. With stone stairs beside the dock, leading to the sandy bottom of Lake Muskoka, CasaVera is the perfect location for kids or adults wanting easy access to the lake. When not in the water or entertaining, you can enjoy the added space of the adjacent community park, walk down the street to the butcher or even walk to downtown Port Carling which is less than 1/2 km away. Rounding out some of the many features of this well-built four season home is a propane furnace and central air-conditioning, high speed bell fibe internet, full size laundry, flat and level outdoor lawn area with a stone fire pit for evening campfires, driveway parking for 4 vehicles and there is also no need for water filtration or a septic tank as the property is on town water and sewer. This is a turnkey, ready to enjoy cottage for year round enjoyment. (id:57557)
3153 Ferguson Drive
Burlington, Ontario
IT'S POOL TIME!!! The cottage is in the backyard! Stunning, 5 bedroom Alton Village Executive Home. Rarely offered ravine lot with backyard oasis featuring a gorgeous heated inground saltwater pool and professionally landscaped lot. Over 4,000 square feet of luxury living space. Open main floor features living room, formal dining room, den, eat in kitchen, powder room and family room. Hardwood and tile flooring throughout this level. Family room has crown moulding and fireplace with feature hearth. California shutters in the living room. Hardwood stairs lead to the second floor. 5 spacious bedrooms with hardwood flooring. Recently renovated luxury master bedroom ensuite with fireplace, glass enclosed shower, vessel soaker tub and double sinks with bluetooth mirrors (2022). 2 bedrooms have a Jack and Jill ensuite bathroom with stunning tilework and bluetooth mirror (2021). Updated main bathroom with glass enclosed shower and bluetooth mirror (2021). Escape to the lower level for entertaining or chilling out. Could be turned into an ideal in-law suite. Features a finished rec room with fireplace, dry bar and servery, full, modern bathroom, storage room and a second laundry room (2018). The bathroom and laundry room have heated tile flooring. Rec room has ceiling speakers. Storage room could be a second den. Patio doors walk out to your backyard oasis. Heated inground saltwater pool, hot tub, pergola and theatre wall for entertaining guests or watching the big game. Exterior speakers in pool area. Professionally hardscaped and totally private in a ravine setting. This home checks off all the boxes for a growing family or multi-generational home. (id:57557)
2 Main Street
Deseronto, Ontario
Enjoy peaceful country-style living with the convenience of in-town access from this beautiful 3 bedroom, 2 bath home, resting on nearly 2 acres of forested lot overlooking Lake Ontario. Take in stunning sunrise views of the Bay of Quinte in the winter, and enjoy the privacy of this R3-zoned property, all while being just a short walk to downtown and close to all amenities. Built and first occupied in 2014, this well-kept home features a solid oak kitchen, updated tile backsplash, new luxury vinyl plank flooring throughout majority of the main level, and a cheater ensuite off the primary bedroom. Patio doors off the kitchen lead to a spacious deck and a 15' above-ground pool, a perfect space for relaxing or entertaining. Energy efficiency shines here, thanks to a new 2024 electric heat pump that has kept the house cool all summer and cozy all winter without the need for the auxiliary propane furnace. Additional updates include new ducting and furnace (2022), Novik stone parging on the exterior (2021), drywalled basement ready for finishing, and a new outdoor shed (2022) for additional storage. With main floor laundry and scenic surroundings, this home is ideal for families or downsizers seeking space and tranquility. This property is only steps away from a children's playground park, plus conveniently located just 10 minutes to Napanee or Hwy 401, 25 minutes to Belleville, and just over 30 minutes to Kingston. This home offers the perfect balance of peaceful living and close access to nearby in-town amenities. (id:57557)
535 Saginaw Parkway
Cambridge, Ontario
Don't Miss opportunity to be your own Boss - Available for Sale Turn-Key, Profitable, Best Value Branded Pizza Store with Excellent Google rating and loyal customer base. Highly desirable location in Cambridge. High Traffic Busy Plaza, close to Highway, Surrounded by Residencial area, 3 schools, community Centre and some apartment buildings, Place of worship. Excellent Menu options and flexibility to add more products/services, Special Halal Menu options. Lots of opportunity to grow the business. Rent amount $5400 including TMI,HST and water, 5+5 term, renewal options - Yes. Weekly Sale $10,000 - $12,000 , weekly franchise cost: Royalty $565, Marketing $226 (id:57557)
19 Dobbin's Road
Bell Island, Newfoundland & Labrador
Beautiful, oversized lot located a quiet street in Wabana, Bell Island. Very private and serene while surrounded by nature. It is the ideal location to build your dream home or cabin. Centrally located, with numerous walking trails and the ocean just minutes away. Municipal water hook-up on street. (id:57557)
0 Back Road
Bell Island, Newfoundland & Labrador
Check out this beautiful acreage, located on the north side of historic Bell Island. Approximately 2.5 acres with ocean and nature views. Very private, partially cleared with lots of trees surrounding the property. Whether you are looking to build a full-time residence or a cabin this lot will not disappoint. Experience nature's beauty by walking the nearby trails while listening to the sounds of the ocean, just minutes away. (id:57557)
24 Kippens Road
Kippens, Newfoundland & Labrador
This multi-level home is perfect for a growing family and sits on a spacious, fully landscaped lot in the beautiful town of Kippens. The main floor features a bright kitchen with ample cupboard space, gorgeous countertops, and a trendy backsplash. The large living and dining areas are perfect for family gatherings and entertaining. The lower level includes a cozy rec room, a den (ideal for a home office or playroom), a convenient half bath, and walkout access to the private backyard which is great for BBQs or simply relaxing while taking in the beauty of your very own peaceful green space. The basement offers a utility/storage room and a huge laundry area. Outside, you’ll find a long paved driveway and an 8 x 10 garden shed for extra storage. This quiet lot is located just minutes from all of Stephenville’s amenities such as schools, hospital, shopping, restaurants and much more. Recent upgrades include: Shingles (2018), Hot Water Tank (2020), New Oil Tank, Oil Boiler (2007), Siding and Vinyl Windows. This home is move-in ready and shows pride of ownership throughout. This is one you don't want to miss out on... book your private showing today! (id:57557)
0 Route 342
Lewisporte, Newfoundland & Labrador
This Private Waterfront Lot just hit the market and this could be the dream location you've always envisioned to build that dream home on the oceans edge with your very own dock. This lot measures approximately 287'x681'x250'x470' which is equivalent to just over 3 acres. There is town water, but no town sewer. This amazing lot has 250' of waterfront, and it's fully treed so you get to be the designer and architect!! Oceans edge, super private and close to all amenities, the perfect location! (id:57557)
1224 Peck Meadow Road
Greenfield, Nova Scotia
Vacant Lot with Pond, Nestled on a peaceful backcountry road, just 8 minutes from the vibrant town of Wolfville and the heart of Nova Scotias wine country, this +/- one-acre cleared parcel is the perfect canvas for your home. The property features a picturesque pond that adds charm and tranquility, making it an ideal setting for nature lovers or those seeking a serene lifestyle. With access to nearby ATV trails, its perfect for outdoor enthusiasts who crave adventure. As a bonus, the seller can provide custom home drawings tailored specifically to this beautiful lot, giving you a head start on creating your perfect home. Looking for even more space? The neighboring parcel is also available for purchase. Conveniently located close to shopping, dining, and Wolfvilles cultural scene, this lot combines rural charm with modern convenience. (id:57557)
6301 41 Avenue
Stettler, Alberta
Welcome to this beautifully maintained four-level split home offering over 2,300 sq. ft. of comfortable living space in a quiet and established neighborhood. Built in 1982, this home blends thoughtful updates with classic charm, creating the perfect space for families of all sizes. Step inside to find fresh paint, crisp white trim, modern fixtures, and updated flooring throughout. The wrap-around kitchen features stainless steel appliances, a pantry, and easy flow into the dining area—ideal for everyday living and entertaining. Just off the dining room, a massive deck overlooks the fully fenced, oversized backyard, offering a safe and private space for kids and pets to play, while the patio is the perfect extension for summer gatherings. Upstairs, the primary bedroom includes a walk-in closet and a stylishly updated 3-piece ensuite. Two additional bedrooms and a full 4-piece bathroom complete this level. On the lower level, a second living room with hardwood floors and a cozy wood-burning stove provides a great spot to unwind together, with plenty of space for a home office or homework nook. The basement level offers even more flexibility with a multi-purpose flex room—ideal as a playroom, game room, or teen hangout—as well as a separate room that can serve as a den, fitness area, or guest room. Enjoy peace of mind with major upgrades including high-efficiency furnace's and hot water on demand system in 2024, brand new washer and dryer with soaking sink, and replaced shingles, fascia, and soffit. Additional features include an attached double garage, corner double lot location and central air conditioning plus loads of storage space. With versatile spaces for every age and stage, a backyard that invites play and connection, and thoughtful updates throughout, this home is ready to grow with your family and create lasting memories. Don’t miss your chance to call this one home—come see all it has to offer! (id:57557)
44 Acres Rear Black River Road
Grande Anse, Nova Scotia
A very large, migrated acreage at a very reasonable price! An abundance of lovely land offering approximately 44 acres out of a 50-acre parcel to use as you wish. Mostly forested with some clearing, only 20 minutes from the seaside town of St. Peter's and less than half an hour from all the amenities of Port Hawkesbury. It's also just a handful of minutes from a fantastic golf course! Surrounded on three sides by crown land, you can enjoy the beauty and tranquility of nature with the utmost privacy. Perfect for your camp or off-grid homestead, with some of Nova Scotia's best fishing and hunting at your own back door and access to an extensive network of ATV trails! Utility poles and lines intersect the property beyond the midpoint, running width-wise. (id:57557)
5 Meeker Place
St. John's, Newfoundland & Labrador
Nestled in a quiet cul de sac and close to all amenities, this charming single-family townhome features 5 well sized bedrooms, 3.5 baths, nice kitchen with family room and dining area, as well as a bright living room and powder room on the main level. Upstairs you will find three large bedrooms which includes the master suite offering an en-suite bath and generous closet space. The basement offers two more generous bedrooms a 3rd bathroom, laundry and storage. A large backyard provides the perfect outdoor retreat, complete with a patio area and shed. Recent upgrades include new shingles in 2021, new kitchen appliances, 2 new showers, new flooring on 2nd level, freshly painted throughout, new lighting on main floor and outside and a new HVAC is being installed on June 20, 2025. This home combines comfort, style, and functionality, making it a perfect place for any family to grow and thrive. All offers to be in by Sunday June 22nd 5pm (id:57557)
107 Lincoln Road
Grand Falls-Windsor, Newfoundland & Labrador
This very well maintained building is centrally located in a high traffic area close to many amenities in the town of Grand Falls-Windsor including local hospital. Lot has plenty of parking space for both clients & employees. Main floor has been operating as a successful Salon for the past 15 years( vendor willing to negotiate salon equipment & furnishings into the price if a buyer is interested). If a salon is not what you have in mind this building has so many possibilities including the option to convert main floor salon into apartments( subject to approval from Town of Grand Falls-Windsor). Basement area currently divided into 6 heated storage rooms which are rented on a monthly basis, (makes a great income supplement), easy access to units with overhead garage door in place for moving items into units. The second floor of building has living accommodations allowing for the convenience of operating business & live in the same space or for rental purposes. The living space has approximately 1200SF & includes foyer area; laundry/utility room; spacious living room; eat-in kitchen features oak cabinets, quality appliances, door in place to access front deck; full bathroom; 2 bedrooms; primary bedroom features a large walk-in closet & 3 piece ensuite with custom shower; plenty of closet & storage space; crown moldings; all new laminate flooring added in recent years. This building has been well maintained with many upgrades; each level has separate electrical meters. Don't miss the opportunity to own this great investment property! (id:57557)
114 Bourgoin Street
Drummond, New Brunswick
Great Residential Lot in a Prime Location! Looking for the perfect spot to build your dream home? This spacious residential lot offers incredible potential in a highly sought-after location! Nestled in a quiet, family-friendly neighborhood, this property is close to schools, parks, shopping, and all essential amenitiesmaking it the ideal place to plant your roots. Whether you're a builder, investor, or future homeowner, this lot checks all the boxes. Don't miss out on this rare opportunity to own a piece of real estate in a location that truly has it all! (id:57557)
296 Ledge Road
Dufferin, New Brunswick
Own a piece of local history! The Crocker Hill School is a blank slate ready for your creative renovation ideas. The property could be a commercial venture, residential home or a unique vacation rental. Located just a few minutes to downtown St Stephen, the USA border crossing and the Ganong Nature Park. HST may be applicable on the sale. Call/email or text today about this one of a kind property! (id:57557)
47 Manderville Lane
Renous, New Brunswick
Welcome to this peaceful 3-bedroom, 2-bathroom mini home located on its own land with beautiful frontage on the Renous River. Surrounded by mature trees, this property offers a quiet, private setting ideal for those who enjoy nature. Inside, youll find a functional layout with an eat-in kitchen featuring oak cabinetry, a center island, and sliding patio doors that lead to the deck. The spacious primary bedroom includes an ensuite bath with a large water jet tub and plenty of vanity space. Two additional bedrooms are located at the other end of the home along with a second full bathroom and a laundry closet in the hall for added convenience. The living area is bright and welcoming, offering peaceful views of the surrounding landscape. This home is equipped with a metal roof, electric baseboard heating, and a ductless heat pump to keep you comfortable year-round. A large storage shed adds extra space for tools or gear. With its river access and peaceful atmosphere, this property is a great option for full-time living or a weekend retreat. (id:57557)
326 Talbot Street
Tay, Ontario
Rare investment opportunity; fully rented 4 plex. Postitive cash flow. All units direct exterior entrances. All tenants month to month and pay own heat and hydro. Unit A- 3 bedroom, 1 bath, $1,500 per month; Unit B- 3 bedroom , 1 bath, $1,225.16 per month; Unit C- 2 bedroom, 1 bath, $1,322.50 per month; Unit D-2 bedroom, 1 bath $1,322.50 per month. 2024: Insurance $4,564; Utilities $6,114. 119' frontage with plenty of parking and potential to expand. Units A and B have in suite laundry. (id:57557)
Krl10334 Mckenzie Island
Mckenzie Island, Ontario
Sunset Views on McKenzie Island – 2 Acres with 640 ft of Water Frontage A rare opportunity to own a stunning 2-acre parcel of land on McKenzie Island, offering an impressive 640 feet of pristine water frontage. This west-facing lot captures the full beauty of Sunset Country’s famous evening skies, making it the perfect place to build your off grid dream cottage, or retirement retreat. Enjoy peaceful island living surrounded by nature, mature trees, and panoramic lake views. With ample space and shoreline, there's plenty of room for docks, outdoor living, and privacy. Red Lake is known for its welcoming community, boating, fishing, and year-round recreation. Whether you're looking for tranquility or adventure, this one-of-a-kind property delivers both. Don’t miss your chance to own a true piece of Northwestern Ontario paradise. (id:57557)
29 A Brock Street
St. Catharines, Ontario
Nestled on a quiet dead-end street, this charming bungalow in the heart of Port Dalhousie offers beautiful lake views. This move-in ready home features numerous updates, a finished basement, and a private backyard perfect for entertaining. Offering 1 +1 bed, 2 bath, open concept main floor, lower level family room and loads of storage. Enjoy your morning coffee on the welcoming front porch and watch the boats go by or take a short walk to the beach, pier, coffee shops, restaurants, historical carousel and all the vibrant amenities this lakeside community has to offer. This home is truly move-in ready and ideal for anyone seeking relaxed coastal living with modern comfort. Whether you're downsizing, investing, or looking for a weekend retreat, this gem offers it all. Here's your opportunity to live in one of Niagara's most sought-after lakeside communities!!! (id:57557)
6266 Culp Street S
Niagara Falls, Ontario
Client RemarksDiscover the perfect blend of comfort and investment potential with this inviting 3-unit property, ideally situated on a spacious lot measuring 80 feet by 120 feet. This well-maintained home offers the ideal opportunity for owner-occupancy, allowing you to enjoy the convenience of living in one unit while generating rental income from the others. Each unit features its own distinctive layout, ensuring privacy and comfort for all occupants. This house was completely renovated in 2015.. With plenty of yard space for outdoor activities and expansion possibilities, this property offers the best of both worlds. Don't miss your chance to seize this lucrative opportunity.. Huge 80-foot lot. The 2-bedroom unit will be vacant as of September 1st 2025 (id:57557)
711 - 1465 Baseline Road
Ottawa, Ontario
An incredible opportunity to own a rarely available 3-bedroom, 2-bathroom condo offering the perfect blend of space, natural light, and location. Thoughtfully maintained and ideally situated in a central Ottawa neighbourhood, this home is a standout opportunity for first-time buyers, down-sizers, families, or investors alike. From the moment you step inside, you'll appreciate the bright and airy atmosphere created by large south-facing windows that flood the space with natural light throughout the day. The well-designed layout offers clear separation between the living areas and the bedrooms, ensuring both comfort and functionality. The kitchen is cheerful and inviting, with plenty of storage and room to move, flowing naturally into the dedicated dining area that's perfect for relaxed meals or entertaining guests. Just off the dining space, step onto your private balcony to take in open south-facing views and enjoy the afternoon sun. Tucked away down the hall are three generously sized bedrooms, including a spacious primary suite featuring a walk-in closet and a 3-piece ensuite bath. The remaining bedrooms are ideal for children, guests, or a home office setup allowing flexibility to suit any lifestyle. This well-managed condo building boasts a variety of amenities to enhance daily living, including an outdoor pool, exercise room, library, party/meeting room, and a welcoming sense of community. Even better, all utilities (heat, hydro, and water) are included in the condo fees, making budgeting simple and hassle-free. Additional features include one underground parking spot, a storage locker, and ample visitor parking. Ideally located close to transit, shopping, parks, schools, and all the amenities of Merivale Road, this is your chance to enjoy convenient condo living in a fantastic neighbourhood. Don't miss your opportunity to call this spacious, sun-filled condo home! Book your showing today! (id:57557)
6119 Main Street
Niagara Falls, Ontario
Different Uses like CAFE, Bakery, BEAUTY SALON, Restaurant, PIZZA, PHRMACY, CLINIC, Groceries. Busy Location. Close to Falls.Landlord spent money to clean and clear up the space. Around 1500 sqft unit. (id:57557)
3212, 6 Merganser Drive
Chestermere, Alberta
Welcome to this beautifully crafted 2-bedroom, 2-bathroom condo with a den and two titled parking stalls, located in the vibrant lake community of Chelsea, Chestermere. Built by TRUMAN, this home blends modern design, functionality, and luxury—perfect for first-time buyers, downsizers, or investors.Enjoy the best of lake living just minutes from Chestermere Lake with beach access, boat launch, scenic walking trails, playgrounds, and parks. Daily conveniences are close by with easy access to Chestermere Station and Chestermere Crossing, where you’ll find shopping, restaurants, and essential services. Inside, the open-concept layout features a flexible den ideal for a home office, and premium finishes throughout. You’ll love the luxury vinyl plank flooring, soaring ceilings, and chef-inspired kitchen—complete with full-height cabinetry, soft-close drawers, quartz countertops, stainless steel appliances, and a practical pantry. The eat-up island is perfect for casual meals or entertaining guests.The spacious primary bedroom offers a walk-through closet and private 3-piece ensuite. A second bedroom, 4-piece main bath, and in-suite laundry add to the thoughtful layout.Lockwood residents also enjoy exclusive access to a fully equipped fitness centre, an inviting owners' lounge, and convenient bike storage for active living.Bright, stylish, and move-in ready—this home is your chance to embrace the small town living feel but only minutes from Calgary.Live better. Live Chelsea. (id:57557)
402 - 188 King Street S
Waterloo, Ontario
Beautiful 1 +1 Condo Suite Available For Rent At The Gorgeous Red Condominium Located In Uptown Waterloo. It Is Overlooking Bauer Market Place And Walking Distance From Most Amenities, Including Universities, Technology Hubs, Waterloo Park, Recreation/Nightlife And The Rail Transit Routes. (id:57557)
701 - 500 Brock Avenue
Burlington, Ontario
Fabulous LOCATION - Quality Builder Lovely, Move-In Ready 1 bedroom, 1 bathroom Condo at the perfect height with stunning Escarpment Views. Located on a Quiet street in Burlingtons CORE District and Steps to the WATERFRONT. Open concept design in main living areas, offering640 Sq. Ft. (per builder floor plan) of Upgraded, Spacious Living. Very bright and modern, painted in designer tones and carpet free. The Foyer opens onto the Great Room - perfect for evenings relaxing at home and family / friend gatherings. From here is the bright, Kitchen offering numerous cabinets, generous counter space & a useful island / breakfast bar. The Primary Bedroom retreat offers his-hers Closet Organisers and floor to ceiling windows with custom blinds - comfy seating could be placed in front of the large windows for a perfect sunset and peoplewatching set up. Nicely tucked away you will find the beautifully upgraded 4-piece guest bathroom and a laundry closet. Upgraded Finishings Include: Quality vinyl plank flooring in most rooms. Foyer: oversized closet & handy cabinet - Kitchen: beautiful white cabinetry, stone countertops, backsplash tiles, quality appliances Great Room: blinds - Bedroom: closet organizers shelving, blinds - Bath: stunning, low maintenance stone flooring & shower walls. convenient cabinet + vanity for storage. Quiet, well-maintained building with Excellent building with state-of-the-art amenities & great visitor parking. Prime location Active neighbourhood, surrounded by greenspace - Steps to the lake, park, restaurants, shopping - Adjacent to bike/pedestrian walking path & lakefront trail and lose to public transit and commuter routes. Great Value and A Pleasure to View - Schedule a viewing today. (id:57557)
408 Saville Crescent
Oakville, Ontario
Every so often, a home comes along that subtly sets a new standard, combining timeless architecture, magazine-worthy interiors, and a resort-style backyard into one exceptional residence. With over 6,100 square feet of finished living space, this custom-built home is among the most beautiful and balanced in the area.Situated on one of the largest pie-shaped lots in the neighbourhood, the property spans an impressive 11,516 square feet. This is more than 45 percent larger than typical area lots, offering a rare sense of space and privacy. The southwest-facing rear gardens are a professionally designed showpiece, centered around a heated saltwater pool, multiple tiered lounging areas, soft ambient lighting, and mature privacy hedges.Inside, the home exudes quiet sophistication. Ten-foot ceilings on the main floor, wide-plank hardwood floors, and finely crafted millwork create a refined and inviting atmosphere. The open-concept kitchen and family room form the heart of the home. Custom cabinetry, quartz countertops, premium appliances, and a gas fireplace framed by built-ins provide both beauty and functionality. French doors open to the rear gardens, blending indoor comfort with outdoor serenity.The main level also includes a formal living room, an elegant dining space for intimate gatherings, and a private office that is ideal for working from home. Upstairs, the primary suite offers the comfort of a luxury hotel, complete with a spa-like ensuite and a private dressing room. Three additional bedrooms and a well-appointed laundry room provide practical comfort for family living.The fully finished lower level adds tremendous flexibility. It includes a large recreation room with wet bar, a home gym, a built in sauna, fifth bedroom, and a full bathroom. This space is perfectly suited for teens, guests, or multigenerational families.Timeless, calm, and effortlessly functional, this is a home designed for elegant living and fashioning lasting memories. (id:57557)
303 212 Waterfront Drive
Bedford, Nova Scotia
Dont want the hassle of maintaining a house but still crave the space and comfort of oneright on the Bedford waterfront? This oversized 1,800+ sq.ft. is just one of few unique large layouts in prestigious Waterfront Place. With 2 bedrooms, a den, and a bright solarium overlooking DeWolfe Park and Bedford Basin, it feels like home from the moment you walk in. Enjoy a gourmet kitchen with granite countertops, high-end appliances, and a wine fridge, plus engineered hardwood floors, custom hunter douglas blinds, and a large balcony. In-suite laundry, two heat/AC units, and central vac add convenience, while the building features a sparkling pool, live-in superintendent, and newly renovated common amenities. Luxury living, no maintenance required. Don't wait- book your showing today and live on the Bedford Waterfront. (id:57557)
19 Aida Place
Richmond Hill, Ontario
Brand New 3400 Sqft, 4 Bed 4 Bath Detached Home on a Premium Lot 40X111, Over $150k in Upgrades, Featuring 10' CeilingOn Main, 9' Ceiling On 2nd Floor, Gourmet Kitchen, Centre Island W/Pendant Lighting, Bar Sink & Breakfast Bar, Quartz Countertops W Matching Backsplash, Extended Cabinets, 8ft High Double Front Door & MF 8ft High Interior Doors, Hardwood Floor Throughout, Smooth Ceiling & Pot Lights, Huge Family Room W Large Windows & Gas Fireplace, M/F Office W Large Window, Executive Master-Bedroom W Freestanding Bathtub & Glass Shower, Rain Shower Head & Huge Walk-in Closet, 2nd Floor Media Room W Raised Ceiling Which Can be Converted to 5th Bedroom , 2nd Floor Laundry Rm, Massive Basement W Separate Entrance & Upgraded Windows, 200 Amp, 7 Years Tarion Warranty & Much More. Close To All Amenities, Parks, Schools, Shopping, Restaurants And Lake Wilcox. (id:57557)
10 Nigarry Road
Memramcook, New Brunswick
Welcome to 10 Nigarry Road in Memramcook. IN-LAW SUITE!! WALKOUT BASEMENT!! METAL ROOF 2021!! 2 GARAGES!! DUCTED HEAT PUMP AND 3 MINI-SPLIT HEAT PUMPS AUGUST 2024!! NEW BREAKERS IN PANEL JULY 2024!! The main floor of this custom-built family home features a bright living room with bay window and mini-split, dining room with access to the patio, generous size kitchen with pantry, backsplash and ample countertop space and just beyond the kitchen is an office that overlooks the back staircase. Also on the main floor is a spacious primary bedroom with double closets and mini-split, 2 additional bedrooms, both with patio doors to the 3-season sunroom which is the perfect spot to enjoy your morning coffee and the stunning view of the valley. A full bath with separate shower and Jacuzzi tub completes the main floor. The walkout lower level offers a large foyer with beautiful staircase to the main level, family room with large windows for ample natural light and mini-split, office, laundry area, 3pc bath, mudroom and plenty of storage. The lower level also boasts a 1-bedroom in-law suite with separate entrance that offers a kitchen, dining/living room, bedroom, walk-in pantry and 3pc bath. The home sits on a landscaped lot with attached single garage and detached triple garage with half bath. Located on a quiet street close to Memramcook amenities and only 20 minutes from Dieppe and 25 minutes from Moncton. Call your REALTOR ® for more information or to book your private viewing. (id:57557)
19 Edgar Lane
Grande-Digue, New Brunswick
Welcome to your very own COASTAL RETREAT in Grande-Digue! This FULLY FURNISHED charming cottage sits on a spacious DOUBLE LOT with breathtaking OCEAN VIEWS and is just a 2-minute stroll to a stunning private beach. Step through the ocean-side entrance into a bright, open-concept living area filled with natural light and panoramic water views from every window. The cozy living room features a mini-split (2022) for additional comfort, while the white eat-in kitchen offers a side entrance for easy BBQ access. The renovated 3-piece bathroom (2024) includes a new shower, vanity, flooring, and sleek lighting. It also has a designated laundry area and convenient linen closet. Two charming bedrooms complete the interior. Outside, enjoy a wrap-around ocean-facing deck, perfect for morning sunrises and evening sunsets. A spacious baby barn adds extra storage and the large level yard allows for plenty of activities. 2024 upgrades include vinyl flooring throughout, a new refrigerator, and water tank. The roof was redone in 2018, and the well-maintained septic was emptied in 2023. It is currently being used as a 3-season cottage, but can easily be winterized for comfortable year-round living. This is seaside living at its bestdont miss this opportunity! (id:57557)
1198 Jim Brewster Circle
Oshawa, Ontario
Brand New Never lived in 2 Storey traditional townhome in heart of North Eastdale. 2400 sq feet of living space. 3 +1 Bedroom 4 Baths townhome with 3 total parking spaces and finished basement is all you need for comfortable living. Double door entry leads you into a large foyer with formal Living and Dining room, Large Eat in kitchen with brand new stainless steel appliances and ceramic backsplash leads to a walk out to the backyard. Great rooms has large windows overlooking the backyard. Main level features 9 feet ceilings. Upper level features a family room that can be used as a bedroom or large office space. Large primary bedroom with 4 pc ensuite featuring a soaker tub and walk in closet. 2 other bedrooms share common bath. Home features wide strip hardwood flooring on main level and solid oak staircase w metal pickets. Finished basement with open concept room and a full bathroom. This is a perfect residential space for lease... (id:57557)
43 Hanthorn Street
Prince Edward County, Ontario
Tucked away on a quiet street, this solid all-brick bungalow offers the best of both worlds: the beauty of a rural setting and quick, convenient access to the 401 and the amenities surrounding in PEC & Quinte West. Enjoy the ease of one-level living with a spacious main floor featuring hardwood floors throughout the living and formal dining rooms, plus a walkout to the back deck. The functional kitchen includes convenient access to laundry and the attached garage. The primary bedroom offers double closets and a full ensuite bath, complemented by two additional bedrooms and a second full bathroom. Downstairs, a generously sized rec room, two more bedrooms, and a convenient ensuite powder room offer flexible space for guests, games, a home office, or hobbies; a space to be creative with! Step outside to a backyard framed by mature trees, where a screened-in porch invites you to relax and enjoy at any time of day. With a large front lawn, plenty of room for gardens and flower or vegetable beds, and a firepit, the outdoor space is perfect for quiet enjoyment or entertaining. Well-maintained and move-in ready, this charming bungalow is a wonderful opportunity to enjoy space, comfort, and a great location! (id:57557)
B - 199 Picton Main Street
Prince Edward County, Ontario
This conveniently located 1,100 sq ft second floor office space, ideal for a growing business in a bustling, high-traffic area. Layout includes two offices, a large open space area providing ample room for productivity and collaboration plus a kitchen and 2 bathrooms. This versatile space is ready to meet the needs of your business. This space would be ideal for a Yoga or Pilates Studio. Free Parking available close by. (id:57557)
74 - 1681 Bremen Lane
Ottawa, Ontario
Charming 3-Bedroom, 3-Bath End Unit Townhome in a Quiet & Convenient Location. Welcome to this spacious and well-maintained end unit townhome, offering 3 bedrooms, one full and two half bathrooms , and two parking spots - one of them covered - for your convenience. The main level features a tiled entryway leading to a cozy living room with gleaming hardwood floors, a bay window that floods the space with natural light, and a wood-burning fire place perfect for relaxing evenings. A separate dining room and bright kitchen with access to the, fenced backyard with an opening to a lovely backyard. Upstairs, you will find three generously sized bedrooms, including a primary bedroom with 2-piece en-suite, and a full main bathroom. The entire upper level enjoys an abundance of natural light. The finished basement adds valuable living space with a large recreation room, ideal for a home gym, media room, or office. Plus, there's a dedicated laundry area and ample storage. Furnace is 2024. Enjoy outdoor living in the green, private backyard, perfect for entertaining or quiet relaxation. (id:57557)
115 Cornell Co Nw
Edmonton, Alberta
Turn-key Investor Alert!! Fully renovated 3-bedroom, 1-bath townhouse offering strong cash flow. Updates completed in 2023 include a modern 18-ft kitchen with quartz countertops, open shelving, under-cabinet lighting, new flooring, bathroom, doors, closets, and appliances. Features a finished basement with bonus room and storage, plus a fully fenced backyard with concrete patio. Prime location near 137 Ave, 66 St, schools, parks, and Londonderry Mall. Low condo fees – only $320/month. Currently rented for $1,820/month until April 2027, this is a turnkey investment opportunity you don’t want to miss! (id:57557)
6 Swamp Sparrow. Crescent
Caledon, Ontario
One Of The Best Layout on a Premium 115' Deep Lot In One Of Caledon East's Newest Communities, Castles Of Caledon! An Exclusive New Home Community by In Design Homes. The "Royal" Model Features 4 Bedrooms & 4 Washrooms. Over 3000 Sq Ft. Spacious Open Concept Layout. High End Features & Finishes with many upgrades; 9-10-9 Ft Ceilings, Large Family Room, W/O to Front Balcony, Hardwood Floor Throughout, Smooth Ceilings Throughout, 7 Inch Baseboards, Quartz Countertop In The Kitchen, 200 Amp Electrical Service, Free Standing Tub In Master Ensuite And Much More! 6 parking, 2 in garage and 4 on driveway. Luxury & modern design. Very bright, large windows all levels filled with natural light. Double door entry & No neighbors at back. Very quite cul-de-sac court. Nice patio & balcony at 2nd floor, 2nd family room in upstairs can be used as office or sitting area, beautiful sun deck, Great location. (id:57557)
352 Rogers Road
Moncton, New Brunswick
RARE OPPORTUNITY IN A PRIME LOCATION!! 4 BED, 4 BATH FAMILY HOME IN HIGHLY SOUGHT AFTER ROGERS ROAD NEIGHBOURHOOD! Welcome to 352 Rogers Road, an elegant two storey home nestled in the peaceful and prestigious North Moncton community, just minutes from all amenities. From the moment you arrive, you'll be captivated by the curb appeal, with a private driveway framed by mature trees and beautifully landscaped grounds. Step into the spacious foyer and be greeted by custom craftsmanship, rich tile and hardwood floors with detailed inlays, and a grand staircase that sets the tone for the rest of the home. The main floor is thoughtfully designed for family living and entertaining. A cozy gas fireplace anchors the living room, which flows effortlessly into the breakfast nook with patio doors leading to a screened-in deck is perfect for morning coffee or evening relaxation. The chefs kitchen features an island with bar seating, ideal for everyday dining or entertaining guests. A formal dining room adds elegance for special occasions. The garage entry leads to a mudroom with a walk-in closet and 2pc bath, a smart feature for busy households. Upstairs, the primary suite offers a private retreat with cove ceilings, two walk in closets, and a luxurious 5 piece ensuite. Two additional bedrooms and a full bath complete this level. The bright lower level adds even more living space, with a 4th bedroom, 2pc bath, large family room, and ample storage. (id:57557)
2756 Salisbury Road
Boundary Creek, New Brunswick
3 Bedroom mobile home, with a new steel roof mini-split heat pump for heating and cooling. A large (16.5 x 16.5 ft.) workshop with wood heat. Located in beautiful Boundary Creek N.B. Only 19 kilometers from Moncton city hall and 5 kilometers from Salisbury town hall. You,ll be living in the country with all the conveniences of the city just minutes away. Ideal for starting your family or for winding down. Call your Realtor for an opportunity to view what may be the ideal home for you. (id:57557)
408 Saville Crescent
Oakville, Ontario
Every so often, a home comes along that subtly sets a new standard, combining timeless architecture, magazine-worthy interiors, and a resort-style backyard into one exceptional residence. With over 6,100 square feet of finished living space, this custom-built home is among the most beautiful and balanced in the area. Situated on one of the largest pie-shaped lots in the neighbourhood, the property spans an impressive 11,516 square feet. This is more than 45 percent larger than typical area lots, offering a rare sense of space and privacy. The southwest-facing rear gardens are a professionally designed showpiece, centered around a heated saltwater pool, multiple tiered lounging areas, soft ambient lighting, and mature privacy hedges. Inside, the home exudes quiet sophistication. Ten-foot ceilings on the main floor, wide-plank hardwood floors, and finely crafted millwork create a refined and inviting atmosphere. The open-concept kitchen and family room form the heart of the home. Custom cabinetry, quartz countertops, premium appliances, and a gas fireplace framed by built-ins provide both beauty and functionality. French doors open to the rear gardens, blending indoor comfort with outdoor serenity. The main level also includes a formal living room, an elegant dining space for intimate gatherings, and a private office that is ideal for working from home. Upstairs, the primary suite offers the comfort of a luxury hotel, complete with a spa-like ensuite and a private dressing room. Three additional bedrooms and a well-appointed laundry room provide practical comfort for family living. The fully finished lower level adds tremendous flexibility. It includes a large recreation room with wet bar, a home gym, a built in sauna, fifth bedroom, and a full bathroom. This space is perfectly suited for teens, guests, or multigenerational families. Timeless, calm, and effortlessly functional, this is a home designed for elegant living and fashioning lasting memories. (id:57557)
25 Chase Road
Berwick West, Nova Scotia
Idyllic Valley Oasis Luxury Living on 6.7 Acres Welcome to your dream escape in the heart of the Annapolis Valley. This stunning 3,756 sq. ft. custom bungalow is nestled on 6.7 acres of A1-zoned land, offering complete privacy, natural beauty, and refined rural livingjust 3 minutes from the vibrant Town of Berwick. Step inside to an open-concept main level where elegant design and everyday comfort blend seamlessly. The home boasts 3 spacious bedrooms, 3.5 bathrooms, and a versatile lower level featuring a second kitchen, wet bar, and generous living spaceideal for extended family or rental potential. Warm hardwood and tile floors run throughout, complemented by two cozy propane fireplaces, central vac, alarm system, and brand-new appliancesincluding a propane stove. French doors lead to a composite deck overlooking professionally landscaped grounds with an inground heated pool (fenced, with diving board and pool shed), a Hydropool self-cleaning hot tub, and sprinkler system. A dream for hobbyists and car enthusiasts: the attached 1,400 sq. ft. 2-door garage pairs perfectly with a fully finished 3-door detached garage featuring concrete floors, drains, 16' ceilings, 30-amp service, and a septic dump. Wander the brick walkways, take in the rolling hill views, and breathe in the peaceful country air. This is more than a homeits a lifestyle. (id:57557)
110 12233 92 Avenue
Surrey, British Columbia
If you are looking for the best for your growing family, FOUND IT!! Modern decor, 3 bedrooms, no updates required, Near elementary and secondary school, parking for 2 cars... Wake up to the community's natural pond, enjoy a private morning coffee on your personal patio and 'chat' Mother Nature (id:57557)

