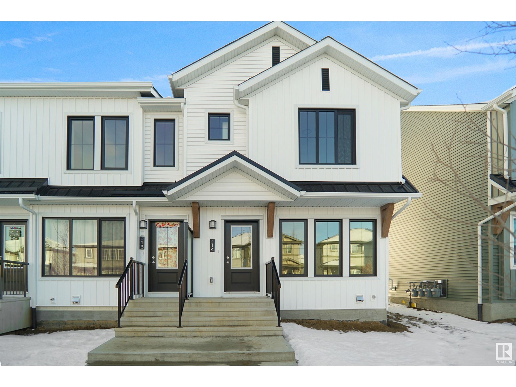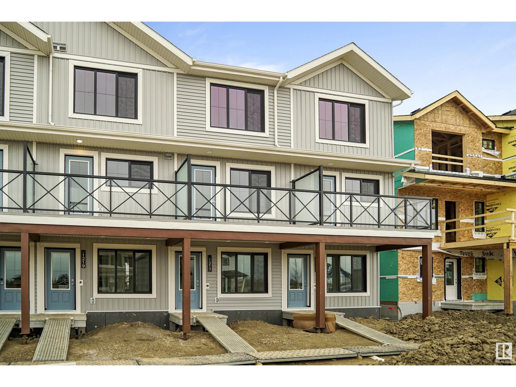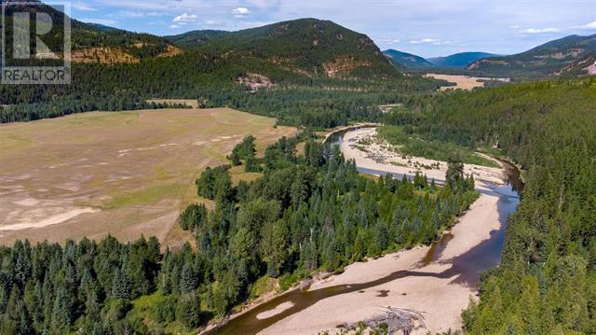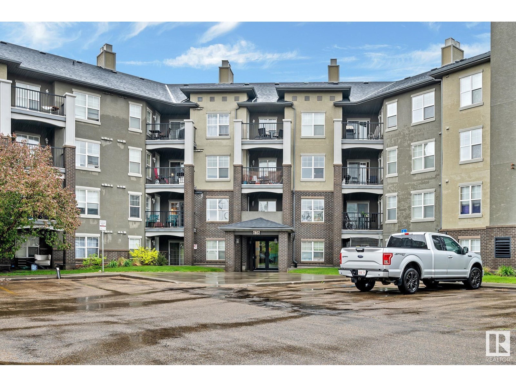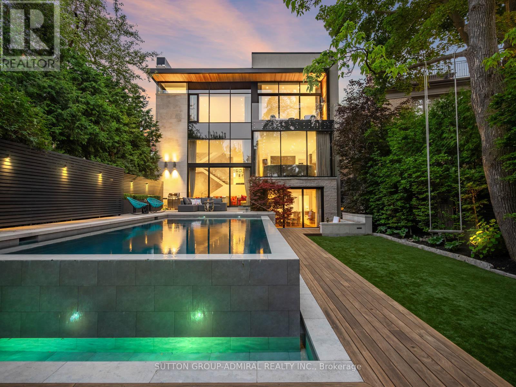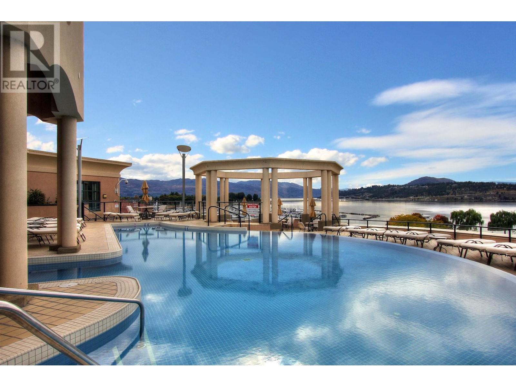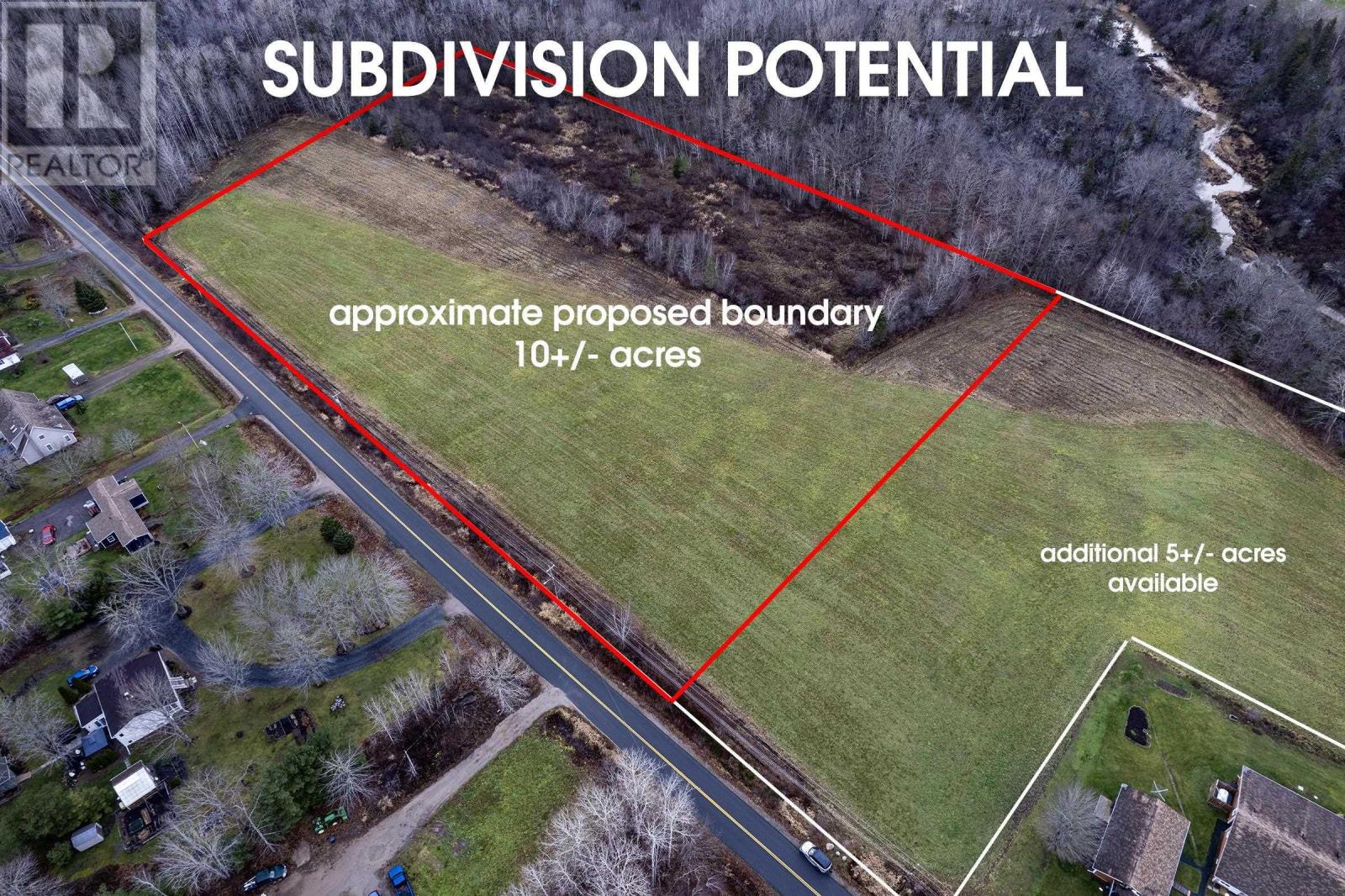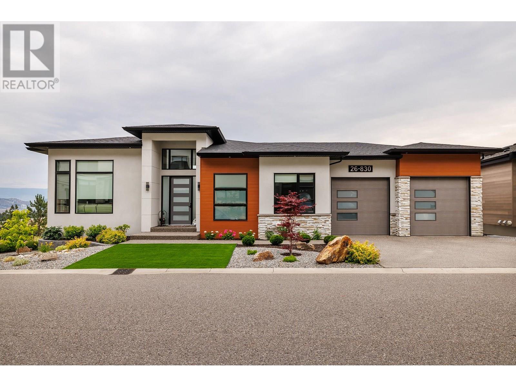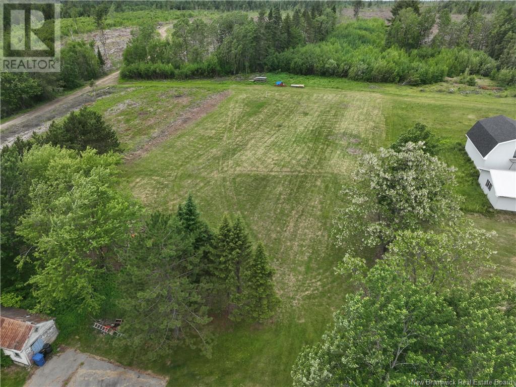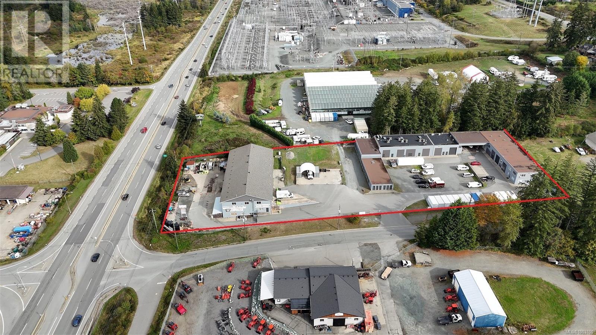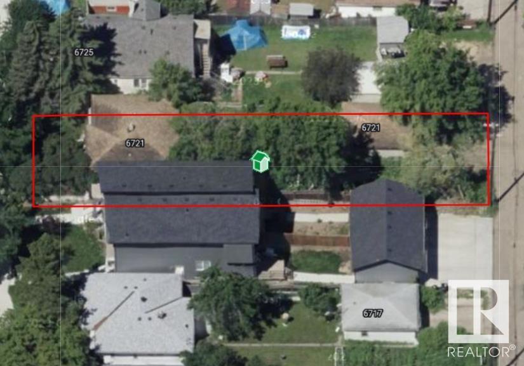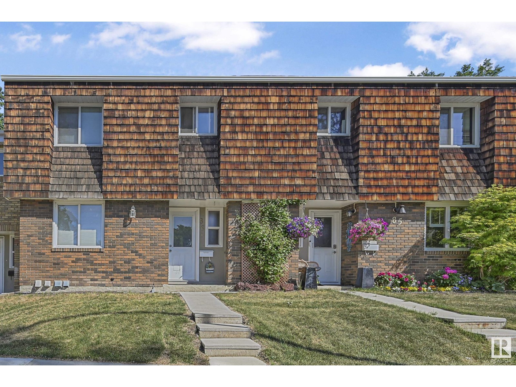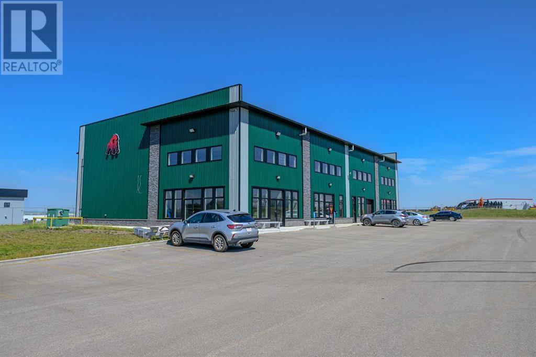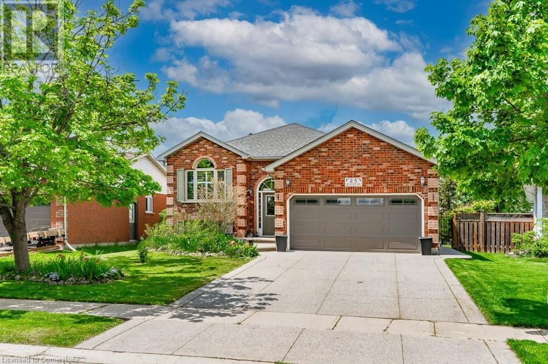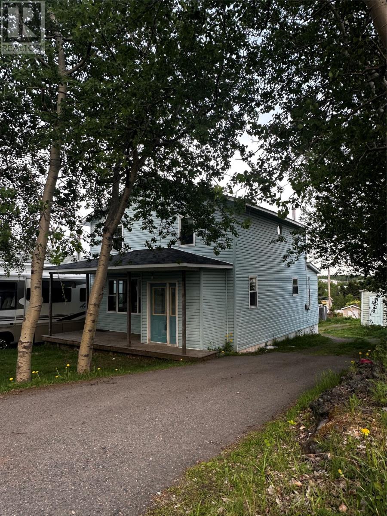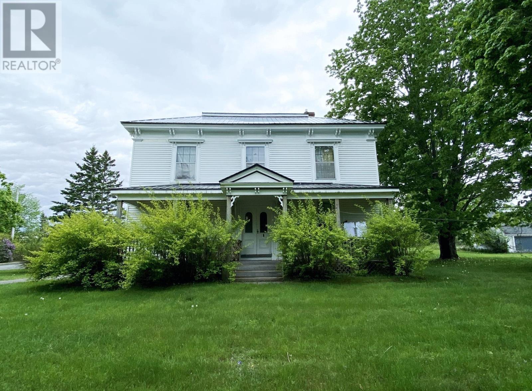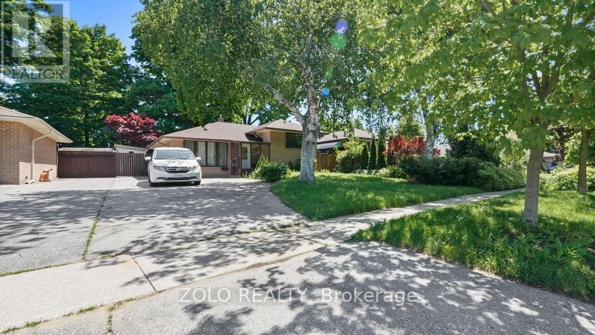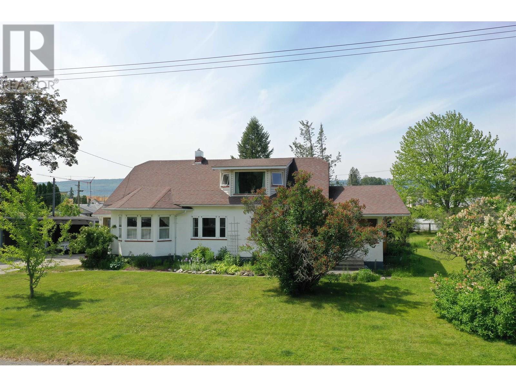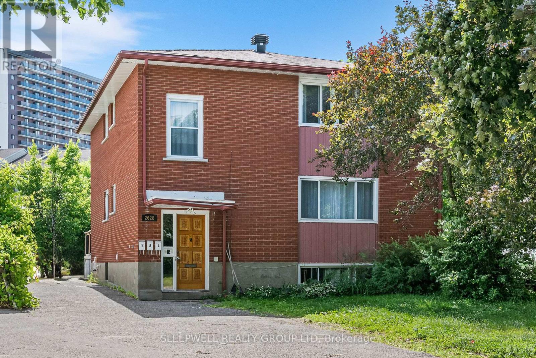224 Tucker Boulevard
Okotoks, Alberta
Welcome to this beautifully maintained, fully developed bungalow villa in the highly desirable Tucker Hill complex includes a new high efficient furnace and hot water tank (installed in 2020) and is one of the largest homes in the community with over 2,000 SqFt of developed space on two levels. Perfectly situated on the end of a quiet street across from a well-kept green space. This end unit offers privacy, convenience, and true pride of ownership. From the moment you arrive, the charm is evident. A large front porch welcomes you, and stepping inside, you'll find an open concept layout with maple hardwood floors which run throughout the hallway, dinning, kitchen and sitting areas. The spacious tiled foyer opens into a bright and inviting living space anchored by a cozy corner gas fireplace ideal for relaxing evenings at home. The deluxe kitchen features a built-in wall oven, electric cooktop, microwave hood fan, large island, an abundant of cabinetry, and walk-in corner pantry perfect for all kitchen storage. As you walk through the kitchen the sunny breakfast nook offers access to the east facing back deck perfect for morning coffee or evening BBQs and complete with a natural gas hookup. Need space to entertain? A versatile formal dining room or flex room gives you the flexibility for a home office, parlor, or even a library. The spacious primary bedroom retreat includes a walk-in closet and a private 3-piece ensuite. Still on the main level is an additional full 4-piece bathroom. The professionally developed lower level boasts large windows for natural light, 9 ft. ceilings, a huge family/games room with a second gas fireplace, a spacious second bedroom with its own walk-in closet, and another full 3-piece bath—perfect for guests or extended family. The well-managed bare land condo takes care of landscaping and snow removal, offering true lock-and-leave living. Located in the heart of Westmount, this villa is within walking distance to shopping, Pharmacy, restaura nts, pubs, parks, schools, and scenic pathways. With its serene setting, impressive layout, and pristine condition, this villa is a rare opportunity for downsizers, retirees, or anyone seeking a peaceful and stylish home. Truly move-in ready! (id:57557)
827 - 28 Eastern Ave Avenue
Toronto, Ontario
Brand New Mid-Rise Condominium in Toronto's Historic Corktown Neighborhood. 3 Beds 2 Baths unit with EV Parking and Locker. Luxurious Amenities including Fitness Centre, Meeting/Party Room, Rooftop Terrace With Panoramic Views Of The City, Co-Working Spaces, Pet Spa, Children's Play Area, And More. Walking Distance To The Distillery District, St Lawrence Market, George Brown College, The Future Corktown Subway Station, Restaurants, Coffee Shops, Stores, Parks. Minutes To Gardiner Expy And DVP. Easy access to transit, dining, shopping, and cultural destinations. (id:57557)
1010 - 36 Forest Manor Road
Toronto, Ontario
Welcome to this Bright & Spacious 2 Bdrm with 2 Full Baths Corner Unit 793sf + 61balcony, 1 Parking Included! This Unit Offers Breathtaking Natural Light & Panoramic Cityscapes. Inside, You'll Find a Thoughtfully Designed Open-concept Layout Featuring a Modern Kitchen with Stainless Steel Appliances, Quartz Countertops, and Sleek Cabinetry. The Living and Dining Area Flows Seamlessly, Creating the Perfect Space for Relaxation or Entertaining. The Primary Bedroom Boasts Ample Closet Space and an Ensuite Bathroom, While the Second Bedroom Offers Flexibility for a Guest Room, Home Office, or Growing Family Needs. Walking Distance to the School, Community Centre, Don Mills Subway Station, T&T Supermarket & Fairview Mall. Minutes To Hwy 401/404. Amenities: Guest Suites, Gym, Indoor Pool, Party/Meeting Room & Concierge. One of the Most Demanding Areas in Toronto. (id:57557)
693 Ninth Avenue
Midway, British Columbia
A little house on a double lot, if you like gardening and designing this could be an opportunity to redo an old lady of a past time i the history of Midway. This scenic little town has the best climate with very little snow and a lot of sun. You can grow almost anything. Lots of options here, rebuild, redo, it's up to you. (id:57557)
15 Elizabeth Gd
Spruce Grove, Alberta
Welcome home to this brand new row house unit the “Brooke” Built by StreetSide Developments and is located in one of Spruce Groves newest premier communities of Easton. With almost 930 square Feet, it comes with front yard and back landscaping and a single over sized rear detached garage this opportunity is perfect for a young family or young couple. Your main floor is complete with upgrade luxury Vinyl Plank flooring throughout the great room and the kitchen. room. Highlighted in your new kitchen are upgraded cabinet and a tile back splash. The upper level has 2 bedrooms and 2 full bathrooms. This home also comes with a unfinished basement perfect for a future development. ***Home is under construction and the photos are of the show home colors and finishing's may vary, will be complete by October *** (id:57557)
30 Elizabeth Gd
Spruce Grove, Alberta
NO CONDO FEES and AMAZING VALUE! You read that right welcome to this brand new townhouse unit the “Abbey” Built by StreetSide Developments and is located in one of Spruce Groves newest premier communities of Easton. With almost 1098 square Feet, it comes with front yard landscaping and a single over sized attached garage, this opportunity is perfect for a young family or young couple. Your main floor is complete with upgrade luxury Vinyl Plank flooring throughout the great room and the kitchen. The main entrance/ main floor has a good sized Den that can be also used as a bedroom, it also had a 2 piece bathroom. Highlighted in your new kitchen are upgraded cabinets, upgraded counter tops and a tile back splash. The upper level has 2 bedrooms and 2 full bathrooms. *** Photos used are from the exact built home recently the color's and finishings may vary , should be completed by October *** (id:57557)
1r Km44 Christian Valley Road
Westbridge, British Columbia
When you get to 44 km. up Christian Valley road there is the old shop and the gated entry to the hay field..river and wooded area beyond, property wraps around to where the hwy & road meet to the right. See aeriel map . (id:57557)
#412 636 Mcallister Lo Sw
Edmonton, Alberta
Beautiful 2 bed, 2 bath condo on the top floor. Features a nice balcony with a natural gas hook-up for a barbeque, secure underground parking, and in suite laundry. The home features a nicely laid out kitchen that overlooks the dining area. The large living room has a patio door to the balcony. The master bedroom has a 4 piece ensuite, a walk-in closet, and another door to the balcony. The home is complete with one other spacious bedroom, and a 3-piece bathroom for your guests. Close to transportation, schools, and shopping. great investment Do not miss out! (id:57557)
43 Hillholm Road
Toronto, Ontario
Iconic Design. Unmatched Craftsmanship. South Forest Hills Finest. In the heart of exclusive South Forest Hill Village stands a residence of rare distinction - an architectural triumph that blends modern sophistication with masterful engineering. Designed by visionary Wayne Swadron and built to perfection by The Mazenga Building Group, this custom home is a showcase of form, function, and flawless detail. Crafted with structural steel beams for enduring strength, the home features soaring ceilings, floor-to-ceiling windows with automated coverings, and radiant heated floors throughout - all elevating everyday comfort and elegance. A Cambridge elevator connects all levels with ease, while the seamless indoor-outdoor flow creates an ideal setting for refined entertaining. At the heart of the home lies a chefs dream kitchen outfitted with premium appliances and bespoke cabinetry. Spa-inspired bathrooms offer serene retreats, while every space is thoughtfully curated with top-tier finishes and hand-selected materials. Private, polished, and purpose-built for those with a taste for the extraordinary - this home is a bold expression of modern luxury, designed to impress and built to last. Opportunity to purchase this home fully furnished (with a few minor exclusions, refer to agent), all you require are your personal belongings. (id:57557)
688 Lequime Road Unit# 201
Kelowna, British Columbia
""QUIET SIDE ""- Welcome to Wildwood Village, ideally located in the heart of Kelowna’s highly desirable Lower Mission. This beautifully updated 2-bedroom, 2-bathroom home offers 1,088 sq. ft. of functional and comfortable living space. With 9-foot ceilings, easy-care laminate flooring, and a cozy fireplace, the open-concept layout is both stylish and inviting. The updated kitchen is designed with high-end stainless steel LG appliances, quartz countertops and a raised eating bar—perfect for casual dining or entertaining. Step outside to the spacious, covered deck, ideal for soaking in the Okanagan sun or enjoying a summer BBQ. The primary ensuite includes a walk-in shower, while the large in-suite laundry room provides additional storage or pantry space. This home also comes with a secure underground parking stall and lots of extra outdoor spots for an additional car or guests plus a storage locker. The building offers excellent amenities, including a guest suite. Perfectly situated across from the H2O Centre, MNP Place, sports fields, hockey rinks, transit and the Mission Creek Greenway with Okanagan Lake, parks, beaches, golf courses, coffee shops, and restaurants all just minutes away. Move-in ready and waiting for you. The plumbing throughout building has been replaced and fully paid for. Pet-friendly 1 dog (under 14"" at the shoulder) or 1 cat. (id:57557)
1288 Water Street Unit# 360
Kelowna, British Columbia
STUNNING LAKE VIEWS from Kelowna's BEST VACATION DESTINATION - The Royal Kelowna! BREATH TAKING VIEWS OVERLOOKING THE LAKE, mountains, West Kelowna! 1/12TH fractional interest (4 weeks of usage of this home PER YEAR) featuring 3 bedrooms (3rd bed-no window), 9' ceilings, rich cork flooring, luxury appliances including Sub-ZERO, EXQUISITELY furnished & spa-like 5pc ensuite. EXCEPTIONAL THIRD floor location within steps of the elevator, private covered deck ON THE LAKE, BEST roof-top amenities including heated infinity pool for year round usage, hot tubs, BBQ areas, steam rooms, fitness centre and more. Enjoy 5 star concierge service, room service & boat moorage! Take a stroll to Kelowna's vibrant Cultural and Entertainment District, OAK & CRU restaurant, PROSPERA PLACE & TUG BOAT BEACH. Become a member of The Royal Registry Collection & trade any of your 4 weeks a year for another equally luxurious suite in resorts around the world. GREAT RENTAL POOL REVENUE! BELLSTAR has shown incredible success with the rental pool. HASSLE free vacationing with maid service, all furnishings included! Enjoy fantastic perks with this property, including local discounts, a complimentary airport shuttle, and the chance to join the exclusive RCI club, giving you access to incredible vacation destinations worldwide! Upcoming weeks for 2025 are Mar 21-28, June 13-20, Sept 5-12, and Nov 28-Dec 5. (id:57557)
4816 A&b 54 Street
Athabasca, Alberta
Investment Opportunity! Duplex located in a quiet neighborhood with front and back alley access. Each unit has 3 bedrooms, 4 piece bathroom, laundry room and a nice sized kitchen. Units are heated with zoned boiler heat. Ample parking from the back alley. Walking distance to downtown and middle school. (id:57557)
Lot Fitch Road
Lawrencetown, Nova Scotia
Prime development opportunity in the heart of the Annapolis Valley! This level 10+/- Acre lot offers easy access to power, fibre internet, and a paved road, making it the perfect foundation for subdivision into multiple building lots, or as an excellent location for a large estate. Located in a sought-after area, it boasts a short commute to Middleton, Bridgetown, and CFB Greenwood, providing convenience without sacrificing the charm of rural living. With its central location and proximity to all amenities, this property is ideal for families, professionals, or retirees looking to enjoy the beauty and lifestyle of the Valley. Dont miss out on this exceptional opportunity! NOTE: final boundaries TBD by Survey prior to closing, believed to be 10+/- acres. Additional land available; please inquire. (id:57557)
1288 Water Street Unit# 360
Kelowna, British Columbia
STUNNING LAKE VIEWS from Kelowna's BEST VACATION DESTINATION - The Royal Kelowna! BREATHTAKING VIEWS OVERLOOKING THE LAKE, mountains, West Kelowna! 1/6TH fractional interest (8 weeks of usage of this home PER YEAR) featuring 3 bedrooms (3rd bed-no window), 9' ceilings, rich cork flooring, luxury appliances including Sub-ZERO, EXQUISITELY furnished & spa-like 5-piece ensuite. EXCEPTIONAL third-floor location within steps of the elevator, private covered deck ON THE LAKE, BEST rooftop amenities including heated infinity pool for year-round usage, hot tubs, BBQ areas, steam rooms, fitness centre and more. Enjoy 5-star concierge service, room service & boat moorage! Take a stroll to Kelowna's vibrant Cultural and Entertainment District, OAK & CRU restaurant, PROSPERA PLACE & TUG BOAT BEACH. Become a member of The Royal Registry Collection & trade any of your 4 weeks a year for another equally luxurious suite in resorts around the world. GREAT RENTAL POOL REVENUE! BELLSTAR has shown incredible success with the rental pool. Hassle-free vacationing with maid service, all furnishings included! Enjoy fantastic perks with this property, including local discounts, a complimentary airport shuttle, and the chance to join the exclusive RCI club, giving you access to incredible vacation destinations worldwide! Upcoming weeks for 2025 are SEPT 12-26, DEC 5-19 | 2026 weeks: Feb 27 - Mar 13, May 22 - June 5, Aug 14-28, Nov 6-20 (id:57557)
1035 Bernard Avenue Unit# 104
Kelowna, British Columbia
Welcome to Maple Keys, a centrally located 55+ community in the heart of Downtown Kelowna. This 2 Bedroom 2 Bathroom unit has over 1100sqft of living space and sits on the quiet side of the building. In the Kitchen you will find new stainless steel appliances including an induction stove, ample storage and plenty of counter space. The large Dining room and Living room create a spacious feel and flows out to the enclosed East facing patio complete with new AC unit. The Primary bedroom is large enough for a king size and has a 3 piece ensuite accessed through the walk-thru closet. With in-suite laundry, spacious spare bedroom and a full 4 piece main bathroom this apartment has it all, including one underground parking stall and storage locker! Come check out this wonderful community in an area known for it’s ability to live a “car-free” lifestyle. (id:57557)
830 Westview Way Unit# 26
West Kelowna, British Columbia
Welcome to this stunning elegant custom-built rancher with a fully finished walkout basement, offering the perfect blend of luxury, functionality, and location. Situated in a quiet neighbourhood close to downtown Kelowna, West Kelowna schools, shopping, hiking trails, and all amenities, this home is ideal for families, retirees, or professionals seeking stylish low-maintenance living. The main level features a bright, open-concept layout with oversized windows that fill the home with natural light, showcasing lake & city views. The spacious kitchen is outfitted with quartz countertops, a large island, sleek cabinetry, and premium appliances—flowing effortlessly into the dining area and inviting livngroom with electric built in fireplace. The primary bedroom is conveniently located on the main floor and includes a walk-in closet and a spa-inspired ensuite with a tiled walk-in shower and dual vanities. A den/office on this level provides additional space for guests, a home office, or a nursery. Step outside from the living area to a covered balcony, perfect for morning coffee or evening relaxation, while enjoying views of the city and Okanagan Lake. The landscaping is zero-maintenance, giving you more time to enjoy the Okanagan lifestyle. Downstairs, the fully finished walkout basement includes two additional bedrooms, a full 4-piece bathroom, and a generous flex/entertainment room with direct access to a secure covered patio. An extra multi-purpose room makes an excellent gym, studio, or second office. Additional highlights include oversized double-car garage with additional on-site parking. Move-in ready condition with thoughtful design for lock-and-leave convenience This is a must-see home offering exceptional value, modern comforts, and central location. Verify measurements if important. Call today to view this thoughtful custom-built home. (id:57557)
1233 Ethel Street
Kelowna, British Columbia
PRIME DEVELOPMENT OPPORTUNITY IN A GROWTH CORRIDOR Unlock the potential of this ideally located property in one of Kelowna’s most exciting redevelopment zones! Nestled between Richter Street and Gordon Drive, just steps from Clement Avenue, this lot lies within three Transit Supportive Corridors—offering excellent access and long-term value. The charming 1940s character home includes laneway access and sits on a flat, versatile lot. Inside, you'll find bright living spaces, original hardwood floors, and a smart layout. Previously a 4-bedroom, it’s currently a spacious 2-bedroom but could easily be converted back. The main floor has a large bedroom with a 2-piece en-suite and a family room off the kitchen—great for everyday living or rental income. Out back, enjoy a fully fenced yard with mature fruit trees, garden space, a covered deck, and plenty of privacy—ideal for pets or entertaining. Zoned RU4 (Duplex Housing) with future land use designated as Core Area Neighborhood (C-NHD), this property is set to be pre-zoned MF1, allowing up to 6 units (subject to city regulations)—a mix of duplexes, carriage homes, suites, or multifamily development. Whether building, investing, or holding for future value, this property offers rare flexibility. Walk to the downtown Cultural District, Okanagan Lake, schools, restaurants, Prospera Place, and major bike routes including the Rail Trail, Cawston, and Ethel corridors. A rare chance in a high-growth location. (id:57557)
118 Elizabeth Street
Warman, Saskatchewan
Welcome Home to this beautiful and updated bungalow located in an established neighborhood in the friendly city of Warman! You will fall in love with the gorgeous street appeal, the contrast of wood and siding is absolutely stunning! The open main floor living room area is both inviting and functional! You will appreciate the modern, eat in kitchen cabinetry and complete stainless appliance package. The large family room has loads of space for family and entertaining. Vinyl plank flooring creates a seamless flow throughout. Down the hall you will find 3 bedrooms and a four piece bathroom. The updated basement hosts extra space with an expansive family room, a 2 pc bathroom (with room to finish a shower), a large den that could be a great spare bedroom or office space, a large finished storage area and laundry room. The backyard is a perfect space for garden enthusiasts to escape with a patio ready for summer bbqs! The single detached garage and front drive provide convenient off street parking! Other notable features include: new exterior doors, newer main floor windows, central air, new washing machine, newer hot water heater.Whether you are a first home buyer, retirees, or family...this affordable home is move in ready and the perfect place to call home! (id:57557)
403, 901 10 Avenue Sw
Calgary, Alberta
******SELLER IS OFFERING TO PAY 6-MONTHS OF CONDO FEES FOR A QUICK POSSESSION******** Urban Sophistication in the Heart of CalgaryExperience the ultimate in urban luxury with this 1-bedroom plus den condo in the highly sought-after Mark on 10th. This stylish modern residence offers a smart open-concept layout with soaring 9’ ceilings and floor-to-ceiling windows that flood the space with natural light.Enjoy a rare and tranquil view from your west-facing balcony, overlooking the building’s impressive 12,000+ sq. ft. courtyard garden — just one level below. Beautifully landscaped with grown trees and peaceful seating areas, this elevated outlook offers a tranquil, park-like atmosphere — a true urban oasis paired with views of Calgary’s vibrant skyline.The modern all-white Nobilia kitchen features sleek quartz countertops and premium built-in AEG appliances, creating a clean, contemporary vibe that flows into the spacious living area.A generous primary bedroom, a versatile den perfect for a home office or guest space, a modern 4-piece bathroom, and in-suite laundry complete this thoughtfully designed home. Additional highlights include:Central air conditioningTitled heated underground parking stall - directly across from the elevatorPrivate secured storage lockerUnmatched Building AmenitiesResidents of Mark on 10th enjoy access to premium, world-class, hotel-style amenities:Stunning rooftop terrace with hot tub, BBQ areaFully equipped fitness centre with steam room and sauna, featuring spectacular river and mountain viewEntertainment lounge with billiards, media area, wet bar & panoramic-view upper loft24/7 concierge service & on-site securityThree high-speed elevatorsGuest suite Prime Downtown LocationPerfectly positioned in the vibrant Beltline, you’ll be steps from:Safeway, Co-op, MEC, and the LRT stationThe energy of 17th Avenue shops, cafes, and restaurantsThe downtown business core and bike lanesWhether you're a profession al, first-time buyer, or investor, this move-in ready condo offers a rare combination of modern finish, building quality, and unbeatable location. (id:57557)
347 1 Hec Hwy 8
Blackville, New Brunswick
Welcome to Main Street in the friendly village of Blackville! This 1-hectare (2.5 acres) surveyed lot offers beautiful views, a clear title, and high, dry groundideal for building your dream home with the potential for a walk-out basement. A drilled well is already in place (approx. $15 value), and there may be an existing septic tank (condition unknown). Outdoor enthusiasts will love the nearby access to snowmobile and ATV trails, cross-country ski routes, and hunting areas. Plus, the Miramichi River is just 1,000 ft awayperfect for fishing open waters! There is lots of privacy and also potential to purchase more acreage if desired. Enjoy village conveniences just minutes away, including a grocery store, hardware store, pharmacy, liquor store, eateries, a health centre, and a scenic local park. The regional hospital is just 20 minutes away. This peaceful property has so much to offerreach out today for more details! (id:57557)
320 Riverside Promenade
Shediac, New Brunswick
CHARMING 2-BEDROOM HOME | DETACHED GARAGE | METAL ROOF | NEW CENTRAL HEAT PUMP | Tucked away on a quiet street in the vibrant ocean town of Shediac, this cozy and well-maintained home offers comfort, functionality, and a fantastic location close to trails, restaurants, and local amenities. Step inside to find a bright living room with natural light, a spacious kitchen with an eat-in dining area, a full 4-piece bathroom, and a convenient laundry room/mudroomall on the main floor. Upstairs, youll find two comfortable bedrooms, with an additional space for an office or sofa-bed. The unfinished basement offers plenty of storage space and has recently been sprayed for insulation. Enjoy the peaceful surroundings from your front porch or entertain on the large back deckan ideal spot for summer BBQs or relaxing in the sun. A detached garage and long driveway provide ample parking and storage options, and the large, manicured yard gives plenty of outdoor space to enjoy. Additional features include: METAL ROOF & NEW CENTRAL HEAT PUMP. Dont miss your chance to call this lovely property home! (id:57557)
9858 Hidden Valley Drive Nw
Calgary, Alberta
Fully developed 2 Storey with over 2600 square feet. Superb Home with 18' Hi ceiling in the Living room, Formal Dining, Kitchen with Island, Pantry and Nook area, Family room with Fire place, main floor Laundry. 2nd floor with 3 Bedrooms and full Ensuite and walk in closet. Basement with Huge Rec room, 4th Bedroom, Full Bathroom, Bonus room and storage. The Home has been updated with newer flooring, Air Conditioning, Baseboards, Lightings, Freshly painted, Quartz Counters, Furnace, H2o tank and much much more. Home almost backs on the small park/playground and walkway. (id:57557)
13 Newton Street
Barrie, Ontario
Fall in Love with 13 Newton St -- A Fully Renovated Gem on a Peaceful Street. From the moment you arrive, you'll feel right at home at 13 Newton St. Nestled on a quiet street with no rear neighbours, this beautifully updated 3-bedroom home offers the perfect blend of comfort, style, and privacy.Inside, you'll find brand-new flooring throughout, a gorgeous new kitchen with upgraded appliances, and a new main floor primary bedroom , designed with relaxation in mind. Every detail has been thoughtfully selected to create a space that feels both fresh and timeless.Step outside and enjoy the mature privacy hedge in the front yard, then head to the spacious, landscaped backyardyour own private retreat, complete with a fire pit for cozy evenings under the stars.If you've been searching for a home that truly has it all, look no further. 13 Newton St is the one. This well-located property offers unbeatable convenience, just minutes from Royal Victoria Hospital, Georgian College, highway 400 & 11 access, downtown Barrie, and major shopping centres. Whether you're looking to step into the market, downsize, or add to your investment portfolio, this home checks all the boxes with its central location and solid potential. (id:57557)
162 3 Street W
Cardston, Alberta
Welcome to this charming townhome in the heart of Cardston! This home boasts a beautiful layout with hardwood floors on the main level, a modern kitchen featuring stainless steel appliances, a pantry, and granite countertops, and a fenced backyard. The whole home has just been freshly painted from top to bottom, new light bulbs installed throughout, and a dishwasher put in! With four spacious bedrooms and three full bathrooms, there’s ample room for the entire family. The fully fenced backyard offers privacy and space for outdoor activities, while the single attached garage and plenty of storage space throughout make this home as practical as it is inviting. Perfectly situated near grocery stores, restaurants, shops, and just a short drive from Waterton Lakes National Park, you’ll enjoy easy access to all the fantastic amenities the Cardston area has to offer. Whether you’re an investor seeking a great rental opportunity, a young family looking to make your first home purchase, a professional in need of a comfortable place to call home, or a larger family with children, this home is ideal for all. The thoughtful layout includes three bedrooms upstairs, one bedroom downstairs, and living spaces both on the main floor and in the basement, providing plenty of room for everyone to spread out. Don’t miss the opportunity to make this wonderful townhome yours! Call your favourite REALTOR® and book your showing today! (id:57557)
4007 Selkirk Ave
Powell River, British Columbia
OCEAN VIEW HOME - This well cared for home in central Westview offers lovely ocean views, amazing sunsets and lots of living space. Upper floor has 3 bedrooms, 4 piece bath, and spacious living room. The kitchen and dining room open to a wrap-around deck looking out to the sea. Walk-out basement has a second full kitchen along with a large living area, bedroom, 3 piece bath and laundry. Enjoy gardening and relaxing in lovely outdoor areas in the front and back yards. There's a covered patio, gardens and room to play in the quiet backyard. Convenient laneway access to a garage and boat port, plus a carport off Selkirk provide lots of parking space. Easy walk to Westview Elementary school, and minutes to downtown shopping. Call to take a look today! (id:57557)
2935 Sprott Rd
Duncan, British Columbia
Prime Income Property with diverse tenancies near the new Regional Hospital/ West Vista Terrace Site/ Bell McKinnon Development Area. Located at the corner of Trans CDA HWY and Sprott Road, offering high visibility and easy access. The area is undergoing significant redevelopment, with the hospital under construction and municipal serving underway to support the future growth of the surrounding area. Income streams include Mini Storage, Warehousing, Service / Office Commercial tenancies, and a residential occupancy. Listed with an attractive cap rate supported by a January 2024 Cunningham and Rivard appraisal of the property. Vendor, in their sole discretion, is willing to provide financing options with mutually agreeable terms and conditions to qualified Buyers. All sizes are approx. and should be verified by the Buyer. Please refrain from contacting tenants or owners - viewings by appointment. Sale is for the land and buildings only - operating businesses not included. (id:57557)
304 1012 Collinson St
Victoria, British Columbia
Tucked away on quiet, tree-lined Collinson Street, this bright and spacious SOUTH facing 1-bedroom, 1-bathroom unit is perfectly positioned just steps from Cook Street Village, Beacon Hill Park, the Inner Harbour, and a short 15-minute stroll to the Dallas Road waterfront. Located on the third floor, the suite features a thoughtfully designed layout with large windows that fill the space with natural light and create an airy, welcoming atmosphere. A generous enclosed balcony offers the perfect setting for morning coffee, entertaining friends, or enjoying the ever-changing daylight. The updated kitchen boasts stainless steel appliances, ample cabinetry, and a seamless flow into the living and dining areas. A flexible bonus space off the main living area makes an ideal office, reading nook, or breakfast area. The oversized bedroom includes abundant closet space, large windows, and direct access to a cheater ensuite. Additional features include in-suite storage, a storage locker, secure underground parking, and access to building amenities such as a recreation room, workshop, and a beautifully maintained communal garden. (id:57557)
421 - 2 David Eyer Road
Richmond Hill, Ontario
LUXURY LIVING at Elgin East by Sequoia Grove Homes. 650 Sq.ft. + 121 Sq.ft. generous balcony. 9ft ceilings, Smooth ceilings throughout, Interior walls painted off white. Modern, seamless kitchens with finished interior cabinetry, Built-in, integrated appliances, Quartz countertop, Designer selected backsplash. Stacked front loading washer & dryer. Carpet free. Upon completion of the Building - Hotel inspired Amenities: Elegantly appointed party room, furnished outdoor lounge with BBQ and dining area, State of the Art Theatre Room, Business center, Music Room, Hobby Room, Game Room, Gym & Yoga Studio, Pet washing Station, Exterior landscaped park. Close to Richmond Hill GO Station, Highway 404, Schools, Shopping, Richmond Green Park, Headwaters Community Park, Leno Park, Newberry Park and Crosby Park (id:57557)
406 1580 Christmas Ave
Saanich, British Columbia
Location, Location! This bright and airy 1-bedroom TOP-FLOOR condo is located at the base of Mt. Tolmie with countless walkable amenities. Located on the quiet side of the building, it features skylights that flood the space with natural light. Enjoy a spacious bedroom with a generous closet, a well-designed kitchen with a cozy breakfast nook that opens to a private deck, and a large living area with an adjoining dining room—ideal for relaxing or hosting friends. Extras include in-suite laundry, parking, and separate storage. Whether you're a single student/working professional or a couple, the location is unbeatable—walking distance to UVic, Camosun, Shelbourne Plaza, Tuscany Village, Gordon Head Rec Centre, and just minutes to Downtown via convenient transit. (id:57557)
6721 106 St Nw
Edmonton, Alberta
Fantastic infill opportunity in a mature, sought-after neighborhood—this property is being sold for lot value only, with no value assigned to the existing house. The home has already undergone professional asbestos abatement, making it ready for demolition and redevelopment. Located on a beautiful tree-lined street with alley access and surrounded by newer development, this is a perfect site for your next project. Property sold as-is, where-is. (id:57557)
86 Great Oa
Sherwood Park, Alberta
Welcome to this charming 3-bedroom, 3-bathroom home located in a family-friendly neighborhood close to schools, parks, and shopping centers. As you enter through the front door, you’re greeted by a bright foyer with a unique interior window looking into the dining room. The kitchen offers plenty of cabinet and counter space, perfect for cooking and entertaining, and flows into a spacious living room filled with natural light and a view of the fully fenced backyard. Upstairs, you’ll find three well-sized bedrooms and a 4-piece bathroom, while the main level also features a convenient half bath. The finished basement includes a second living area—ideal for a rec room, office, or guest space—along with a 3-piece bathroom and additional storage. With thoughtful layout, comfortable living spaces, and an unbeatable location near essential amenities, this home is ready for you to move in and make it your own. (id:57557)
4614 53 Street
Rimbey, Alberta
Nestled in a peaceful cul-de-sac in the desirable community of Rimbey, this beautifully maintained bungalow offers the perfect blend of comfort, convenience, and lifestyle. Featuring three spacious bedrooms on the main floor and an additional bedroom downstairs, this home is ideal for growing families, or investment potential. A fifth bedroom could easily be added in the lower level, offering even more flexibility. The heart of the home is its open-concept main floor, where the kitchen, living room, and dining area flow seamlessly together—perfect for entertaining or simply enjoying everyday life. Large windows bring in abundant natural light, creating a warm and inviting atmosphere. The primary bedroom includes a private 3-piece ensuite and plenty of closet space, while the home offers ample storage throughout—ensuring everything has its place. Step outside onto the expansive back deck and take in the large, fully developed yard—ideal for summer barbecues, kids’ play, or quiet evenings under the stars. The outdoor space offers privacy and room to grow, making it a rare find. Located just minutes from Rimbey’s full range of amenities, including a hospital, pharmacies, grocery stores, and local shops, this home also offers quick access to some of the best outdoor recreation around—whether it’s lakeside relaxation, teeing off at a nearby golf course, or hiking scenic trails. This property truly combines functionality, charm, and location. Don’t miss your chance to own a piece of this quiet and connected neighborhood! (id:57557)
5, 450 Highlands Boulevard W
Lethbridge, Alberta
Welcome to this stylish and spacious two-story townhome condominium in the desirable SKYE development in West Lethbridge. Offering 1,198 sq. ft. of beautifully finished space above grade, this home is the perfect blend of comfort, functionality, and modern design.Upstairs, you’ll find three bedrooms, including a primary suite with a private 3-piece en suite. The additional two bedrooms share a well-appointed full bathroom, ideal for family, guests, or roommates.The main floor features a bright, open-concept layout flooded with natural light. Enjoy cooking and entertaining in the modern kitchen complete with quartz countertops, sleek white cabinetry, stainless steel appliances, and a convenient island that flows seamlessly into the dining area and living room—perfect for everyday living and gatherings.The finished basement offers flexible living options. Currently set up as a bedroom, it could easily be transformed into a cozy second living space, home office, or media room. This unit also includes air conditioning for year-round comfort, and a single attached garage adds extra convenience and storage.Located centrally in West Lethbridge, this unit is just minutes from shopping, the University of Lethbridge, schools, parks, and the Cor Van Raay YMCA and Cavendish Farms Centre. Whether you’re a first-time buyer seeking low-maintenance living, an investor looking for a strong rental opportunity, or a student wanting a modern and convenient home—this property checks all the boxes.Don’t miss your chance to own in one of Lethbridge’s most sought-after condo communities! Contact your favorite REALTOR® today to schedule a showing! (id:57557)
15101 102 Street
Rural Grande Prairie No. 1, Alberta
Newer nice sized industrial building on 2.58 acres on the north end of the city in the County. Features 8400 sqft on main floor and 2067 Sqft on the second floor which can be used for a number of different uses. Building was constructed so that you can add 4 over head doors to the south side of the building to change the adjust to your needs if required. Building is on municipal water and sewer, air conditioned, and has lots of leasehold improvements already including 2 - 2 piece bathrooms and two larger bathrooms with two showers in each one. Heating is propane and tanks are rented. Lots of paved parking and also offers more land to build another building if desired. This property offers lots of opportunity for many different uses, you can continue to lease it out, or eventually take it over when leases expire and make it your own. You won't be able to build for this price again and it features extra land available for building. Take a look at this option. (id:57557)
356 Northlands Pointe Ne
Medicine Hat, Alberta
This bright and welcoming 2-storey corner unit offers a functional layout and plenty of natural light. The main floor features a well-equipped kitchen with a full appliance package, granite countertops, maple cabinetry, and convenient bar seating that flows into the spacious dining area. The owners have transformed where a 2-piece bathroom could go, into a thoughtfully designed pantry, providing excellent additional storage. The plumbing remains intact, offering the option to convert it back into a bathroom if desired. Upstairs, you’ll find two generously sized bedrooms, including a primary bedroom with a walk-in closet and upgraded blinds. Neutral colors throughout create a warm, move-in-ready atmosphere. Enjoy the convenience of two dedicated front parking stalls, a private rear balcony with additional storage, and low-maintenance living. Ideally located close to schools, parks, shopping, public transit, and the Family Leisure Centre, this home is perfect for first-time buyers, downsizers, or investors. (id:57557)
25 Hyslop Drive
Caledonia, Ontario
Welcome to 25 Hyslop Drive, a beautifully maintained raised ranch in the heart of family-friendly Caledonia. Located on a quiet street just minutes from schools, parks, and everyday amenities, this home combines small-town charm with functional, modern living. This unique layout features a bright and open main level with large windows that flood the space with natural light. The upper level includes a spacious primary bedroom with oversized closets and easy access to the main bath. Downstairs, you’ll find two additional well-sized bedrooms, perfect for kids, guests, or a home office, along with a full bathroom and cozy family room. Step outside to your own private retreat — a fully fenced backyard with a stunning in-ground pool, heated by solar panels & perfect for summer entertaining and weekend relaxation. The mature landscaping and large patio area create the ideal outdoor escape. Additional highlights include a double-car garage with inside entry, a double-wide driveway, central A/C, and great storage throughout. Whether you're upsizing, downsizing, or simply looking for a move-in ready home in a welcoming community — 25 Hyslop Drive delivers. (id:57557)
Bsmt - 87 Wellington Avenue W
Oshawa, Ontario
Tired of cookie-cutter condos? Say hello to your not-so-ordinary new home! This fully renovated gem comes with its own private entrance (yes, no awkward run-ins), ensuite laundry, and separate hydro meter, total independence, no sharing required. Inside, its all fresh finishes and sleek upgrades, serving serious style with a side of smart design. Perfect for young pros or anyone who wants function, flair, and a fabulous location without the fluff. Why settle for basic when you can live better? (id:57557)
39 Earle Street
Grand Falls-Windsor, Newfoundland & Labrador
Welcome to this great family home with lots of original charm located on a large lot with tons of parking front and back and just awaiting its next family. The covered front deck welcomes you into the front porch and a large foyer. The main floor also features a good size living room, an eat in kitchen, a full bathroom with a claw foot tub and separate shower, and a laundry room. Finishing up the main floor is the back porch conveniently located off the kitchen that takes you outside to another deck where you can enjoy a bbq and family gatherings. The second floor completes the home with four bedrooms and another bathroom. Don't miss out on this great family home! (id:57557)
47 Great Village Lornevale Road
Great Village, Nova Scotia
Looking for a country home in the Nova Scotia countryside? Here is your chance to own a country estate home that looks to be from the turn of the century. This home is nestled away in Great Village, close to all amenities including schools, shopping, gas and just a quick drive to the north tip of the Cobequid Bay. This home boasts over 2600 sqft of living space. Five bedrooms, large country kitchen, living room and 2 full bathrooms (1 up / 1 down). Lots of storage, hardwood floors, steel roof, municipal sewer, oil forced furnace (2012 indoor tank), 100 amp breaker panel, oversized electric hot water heater. The property has a large covered porch that spans the front of the home looking out onto the road over a large front lawn. This home has a circular paved driveway with lots of room for multiple cars. Don't miss on this turn of the century home (stone foundation is in excellent shape - come view for yourself). This white estate style home is a picture of what you would expect in the Nova Scotia countryside. Book your viewing today! (id:57557)
53 Morning Dew Road
Toronto, Ontario
MOTIVATED SELLERS! Fantastic opportunity for investors, builders, or first-time homebuyers! This detached side-split offers bright, open living areas and a spacious, versatile layout with three generously sized bedrooms and two full bathrooms. Set on a large lot in a high-demand neighborhood, the home offers excellent potential for rental income, family living, or future redevelopment. Conveniently located near Lake Ontario, Morningside Park, Guildwood GO, U of T Scarborough, Centennial College, top-rated schools, shopping, transit, and highways. Enjoy a wonderful community vibe in a vibrant, family-friendly area. A rare find with tremendous long-term value and lifestyle appeal! (id:57557)
545 Wilson Street
Quesnel, British Columbia
* PREC - Personal Real Estate Corporation. Tucked into a prime central location, this one-of-a-kind 4-bedroom, 2-bathroom home offers a rare mix of vintage charm and generous living space. Step into a large, welcoming living room that’s ideal for family gatherings and entertaining. The preserved 1970s details lend a nostalgic flair, adding warmth and personality throughout. The oversized primary bedroom is a true retreat, offering comfort and privacy. Downstairs, a full basement provides abundant storage or potential for future expansion. Sitting on a rare double lot, the yard features garden beds, mature fruit trees, and ample room to play or relax outdoors. A convenient carport completes the package. This centrally located gem is bursting with character and opportunity,come see it for yourself! (id:57557)
2408 - 181 Mill Street
Toronto, Ontario
BRAND NEW, NEVER LIVED IN 3 BED, 2 BATH 1005sf SUITE - RENT NOW AND RECEIVE 6 WEEKS FREE! Bringing your net effective rate to $3,629 for a one year lease. (Offer subject to change. Terms and conditions apply). Discover high-end living in the award-winning canary district community. Purpose-built boutique rental residence with award-winning property management featuring hotel-style concierge services in partnership with Toronto life, hassle-free rental living with on-site maintenance available seven days a week, community enhancing resident events and security of tenure for additional peace of mind. On-site property management and bookable guest suite, Smart Home Features with Google Nest Transit & connectivity: TTC streetcar at your doorstep: under 20 minutes to king subway station. Walking distance to Distillery District, St. Lawrence Market, Corktown Common Park, And Cherry Beach, with nearby schools (George Brown College), medical centres, grocery stores, and daycares. In-suite washers and dryers. Experience rental living reimagined. Signature amenities: rooftop pool, lounge spaces, a parlour, private cooking & dining space, and terraces. Resident mobile app for easy access to services, payment, maintenance requests and more! Wi-fi-enabled shared co-working spaces, state-of-the-art fitness centre with in-person and virtual classes plus complimentary fitness training, and more! *Offers subject to change without notice & Images are for illustrative purposes only. Parking is available at a cost. (id:57557)
2108 - 1001 Bay Street
Toronto, Ontario
Lovely 671 SF 1 bdrm +solarium/office with a bright kitchen overlooking the dining area and a locker. This unit boasts floor to ceiling glass with solar-glare protection so you can enjoy the cityscape and all the natural light. The bedroom is quite large for a 1 bdrm and offers one full closet + another half closet and a 4PC ensuite The monthly fees for all units at 1001 Bay include cable + internet. Residents at 1001 Bay enjoy a comprehensive selection of amenities on the 2nd floor at Club 1001! There you will find a fully equipped gym that will rival any commercial gym. Also included is a squash & basketball court, sauna, media room, and a full indoor pool and hot tub, visitor parking and 2 Guest Suites for friends visiting and so much more. Did I mention the outdoor patio also on the 2nd floor with 4 hi-end Napoleon BBQs and seating for outdoor picnics in the summer? There are also many social activities including movie nights in the party room so you can get to know your neighbours and your 1001 Bay community. The interior of this striking glass building is welcoming and the lobby provides several different seating areas, as well as a cozy mezzanine with a library and games room. The main floor at 1001 Bay St condos has lots of dining options for quick and convenient dinners without having to leave the building. Walking 2 blocks south to the Wellesley subway station makes commuting a breeze. The Eaton Centre and it's electrifying hub at Yonge & Dundas Square is a 12 min walk. Same for Toronto's premier Reference Library and UofT is minutes away. And many of the best teaching hospitals are around the corner. What more can you ask for in the exciting. What more can you ask for in the exciting Bay St Corridor? This is an Estate Sale and sold in "As Is" conditition. (id:57557)
1812 - 1001 Bay Street
Toronto, Ontario
Lovely 643 SF 1 bdrm, 1 bathroom + powder room & solarium/office and a locker. Open concept main living area with kitchen overlooking the living/dining area. This unit boasts floor to ceiling glass with solar-glare protection so you can enjoy the cityscape and the natural light. The bedroom is quite large for a 1 bdrm and offers his & hers closet and a 4PC ensuite. The 2nd bathroom serves as a powder room for your guests just off the foyer. The monthly fees for all units at 1001 Bay include cable + internet. Residents at 1001 Bay enjoy a comprehensive selection of amenities on the 2nd floor at Club 1001! There you will find a fully equipped gym that will rival any commercial gym. Also included is a squash & basketball court, sauna, media room, and a full indoor pool and hot tub, visitor parking and 2 Guest Suites for friends visiting and so much more. Did I mention the outdoor patio also on the 2nd floor with 4 hi-end Napoleon BBQs and seating for outdoor picnics in the summer? There are also many social activities including movie nights in the party room so you can get to know your neighbours and your 1001 Bay community. The interior of this striking glass building is welcoming and the lobby provides several different seating areas, as well as a cozy mezzanine with a library and games room. The main floor at 1001 Bay St condos has lots of dining options for quick and convenient dinners without having to leave the building. Walking 2 blocks south to the Wellesley subway station makes commuting a breeze. The Eaton Centre and its electrifying hub at Yonge & Dundas Square is a 12 min walk. Same for Toronto's premier Reference Library and UofT is minutes away. And many of the best teaching hospitals are around the corner. What more can you ask for in the exciting Bay St Corridor? This is an Estate Sale and sold in "As Is" conditition. (id:57557)
1304 - 1001 Bay Street
Toronto, Ontario
Welcome to 1001 Bay and this great 2 bdrm/2 bath 1,127 SF corner unit with north and east views! The solarium walls were removed to give this open concept space an extended living rm, a large dining rm w/big bright kitchen ideal for entertaining. The entire main living area boasts floor to ceiling glass with solar-glare protection so you can enjoy the cityscape. The primary bdrm has his/hers closets & 4PC ensuite. The 2nd bdrm has a 3 PC bathroom. These are good size rooms with lots of closet space. This lovely unit comes with 2 car parking and a locker. Cable + internet is included in your monthly fees. Residents at 1001 Bay enjoy a comprehensive selection of amenities on the 2nd floor at Club 1001! There you will find a fully equipped gym that will rival any commercial gym. Also included is a squash & basketball court, sauna, media room, and a full indoor pool and hot tub, visitor parking and 2 Guest Suites for friends visiting and so much more. Did I mention the outdoor patio also on the 2nd floor with 4 hi-end Napoleon BBQs and seating for outdoor picnics in the summer? There are also many social activities including movie nights in the party room so you can get to know your 1001 Bay community. The interior of this striking glass building is welcoming and the lobby provides several different seating areas, as well as a cozy mezzanine with a library and games room. The main floor at 1001 Bay St condos has lots of dining options for quick and convenient dinners without having to leave the building. Walking 2 blocks south to the Wellesley subway station makes commuting a breeze. The Eaton Centre and it's electrifying hub at Yonge & Dundas Square is a 12 min walk. Same for Toronto's premier Reference Library and UofT is minutes away. And many of the best teaching hospitals are around the corner. What more can you ask for in the exciting. What more can you ask for in the exciting Bay St Corridor? This is an Estate Sale and sold in "As Is" conditition. (id:57557)
Th107 - 181 Mill Street
Toronto, Ontario
BRAND NEW, NEVER LIVED IN TWO STOREY TOWNHOME 1 BED, 1.5 BATH 773 sf SUITE - RENT NOW AND RECEIVE 6 WEEKS FREE! Bringing your net effective rate to $2,506 for a one year lease. (Offer subject to change. Terms and conditions apply). Discover high-end living in the award-winning canary district community. Purpose-built boutique rental residence with award-winning property management featuring hotel-style concierge services in partnership with Toronto life, hassle-free rental living with on-site maintenance available seven days a week, community enhancing resident events and security of tenure for additional peace of mind. On-site property management and bookable guest suite, Smart Home Features with Google Nest Transit & connectivity: TTC streetcar at your doorstep: under 20 minutes to king subway station. Walking distance to Distillery District, St. Lawrence Market, Corktown Common Park, And Cherry Beach, with nearby schools (George Brown College), medical centres, grocery stores, and daycares. In-suite washers and dryers. Experience rental living reimagined. Signature amenities: rooftop pool, lounge spaces, a parlour, private cooking & dining space, and terraces. Resident mobile app for easy access to services, payment, maintenance requests and more! Wi-fi-enabled shared co-working spaces, state-of-the-art fitness centre with in-person and virtual classes plus complimentary fitness training, and more! *Offers subject to change without notice & Images are for illustrative purposes only. Parking is available at a cost. (id:57557)
410 - 100 Mill Street
Toronto, Ontario
BRAND NEW, NEVER LIVED IN 1 BED, 1 BATH 518 sf SUITE - RENT NOW AND RECEIVE 6 WEEKS FREE! Bringing your net effective rate to $2,019 for a one year lease. (Offer subject to change. Terms and conditions apply). Plus a $500 Move-In Bonus! Discover high-end living in the award-winning canary district community. Purpose-built boutique rental residence with award-winning property management featuring hotel-style concierge services in partnership with Toronto life, hassle-free rental living with on-site maintenance available seven days a week, community enhancing resident events and security of tenure for additional peace of mind. On-site property management and bookable guest suite, Smart Home Features with Google Nest Transit & connectivity: TTC streetcar at your doorstep: under 20 minutes to king subway station. Walking distance to Distillery District, St. Lawrence Market, Corktown Common Park, And Cherry Beach, with nearby schools (George Brown College), medical centres, grocery stores, and daycares. In-suite washers and dryers. Experience rental living reimagined. Signature amenities: rooftop pool, lounge spaces, a parlour, private cooking & dining space, and terraces. Resident mobile app for easy access to services, payment, maintenance requests and more! Wi-fi-enabled shared co-working spaces, state-of-the-art fitness centre with in-person and virtual classes plus complimentary fitness training, and more! *Offers subject to change without notice & Images are for illustrative purposes only. (id:57557)
3 - 2628 Don Street
Ottawa, Ontario
This spacious 1-bedroom, 1- full bathroom apartment offers a comfortable and straightforward living experience in a great location. As you enter you'll be greeted by a spacious living area that seamlessly flows into the dining space, ideal for entertaining. The kitchen, equipped with essential appliances, provides the perfect hub for home-cooked meals. The extremely large spacious bedroom offer ample space for rest and personalization. Located in a peaceful neighbourhood, this apartment combines the tranquility of suburban living with easy access to city amenities. Public transportation, shopping centers, and dining options are just moments away, enhancing the convenience of this rental property. 1 Parking spot included. Please do check the floor plan for the layout of this unit. Full rental application required (preferably SingleKey credit report), proof of employment, and recent paystubs are mandatory. Occupancy August 1st. Rent is all-inclusive, internet extra (id:57557)





