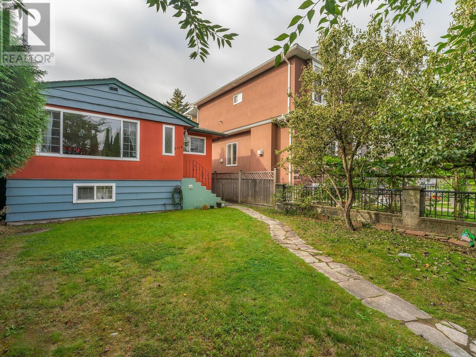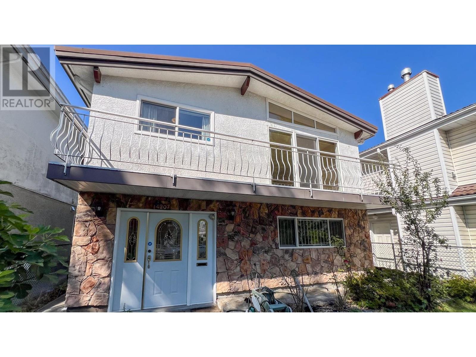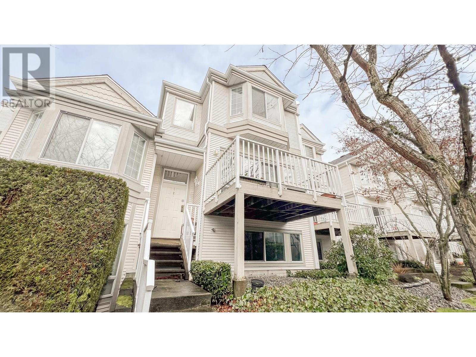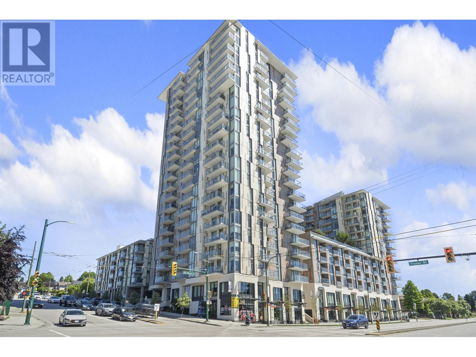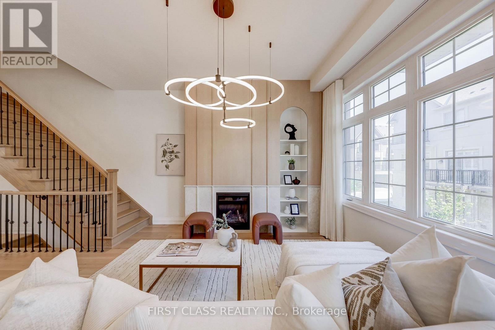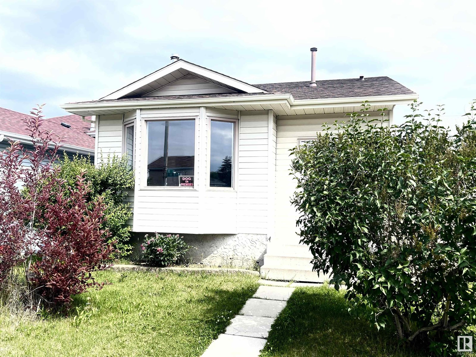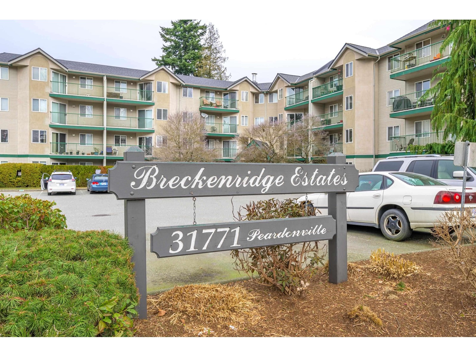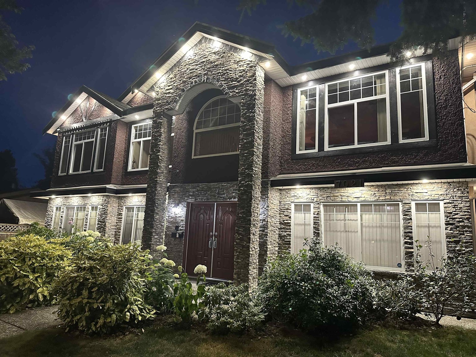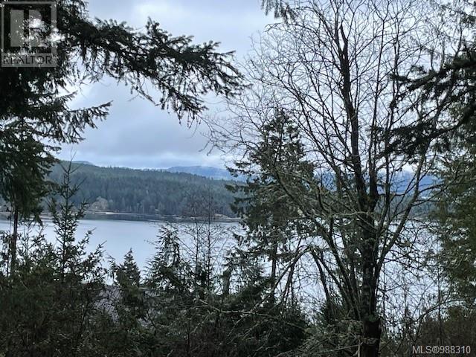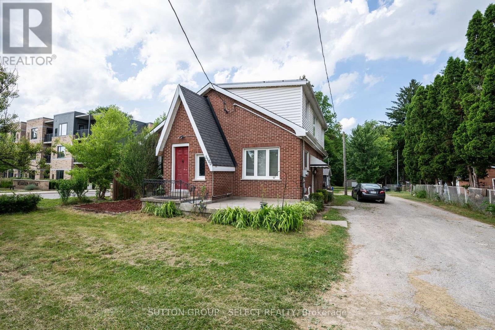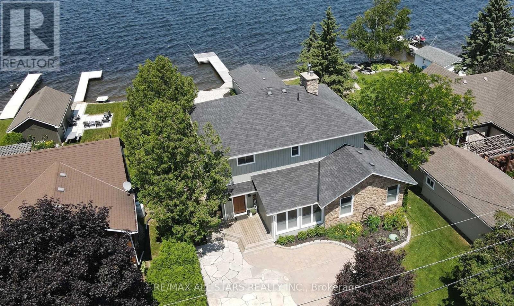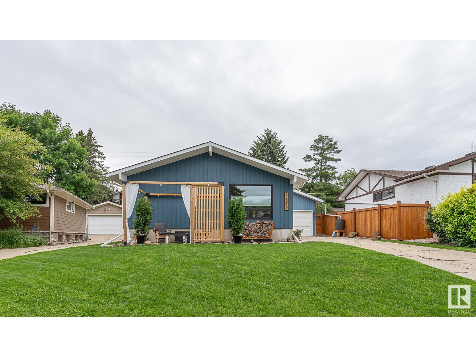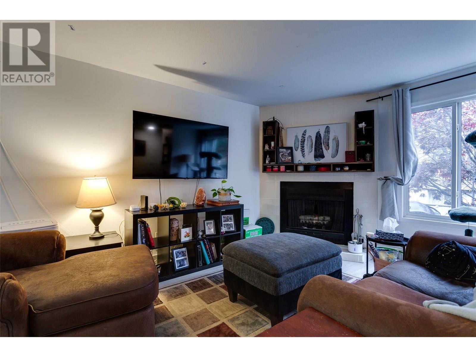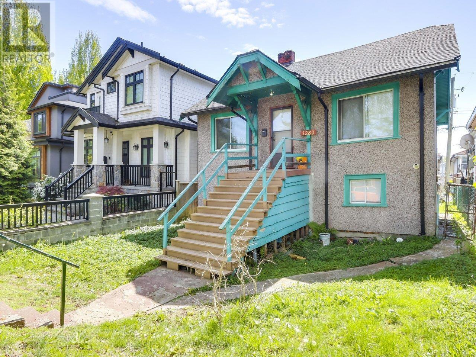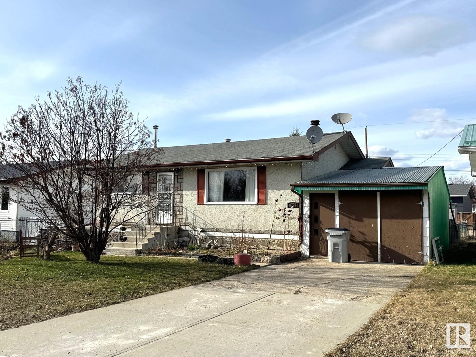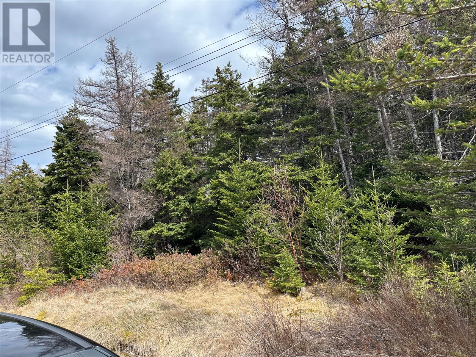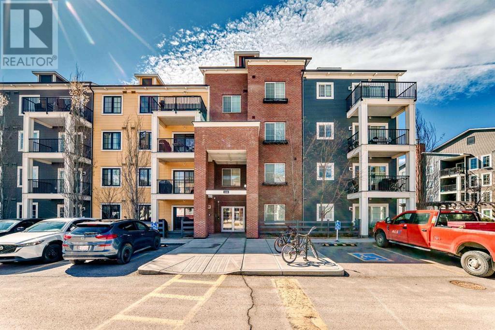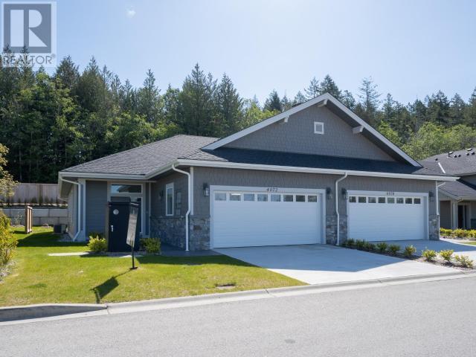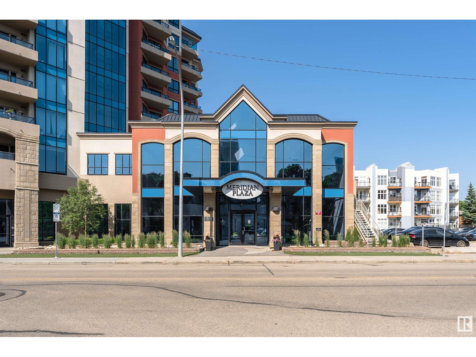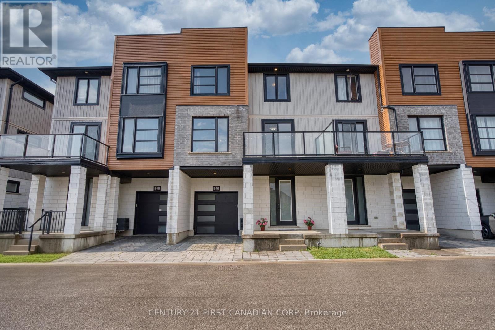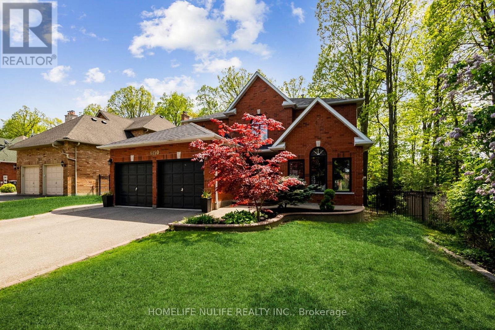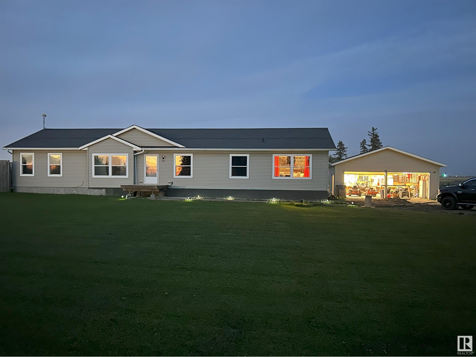2216 E 41st Avenue
Vancouver, British Columbia
Fantastic 4 bed, 2 Bath, 2 Kitchen home w/separate main & lower floor suites access, large deck, Garage & more parking! Situated in Killarney at the heart of the vibrant Victoria corridor, this renovated home is perfect for self/rental use, investment OR rebuild under future zoning/building regulations. Updates include windows, roof 2011, renos 2018, furnace & sewage line 2021. Amazing location, close to Tecumseh, Cunningham & Waverly Elementary, Jones, Tecumseh & Nanaimo Parks, LondonDrugs, numerous eateries, markets, retail shops, cafes, bakeries, banks, medical services, etc on Victoria Dr. Centrally located and a convenient drive/bus to Skytrain, Commercial Dr, Downtown, Oakridge Mall, Kerrisdale, UBC, Joyce area & Metrotown via 41st Ave & Victoria Dr. Open House Sat June 21, 2-4pm (id:57557)
4207 Union Street
Burnaby, British Columbia
A classic Vancouver Special! This solid and well-maintained home offers a functional and spacious layout, presenting tremendous potential for a contemporary update or redevelopment on a desirable 33 x 122 (4,026 sqft) lot. With nearly 2,505 square ft of living space, this property features 6 bedrooms, 2 .5 baths, and a detached double garage. Updated kitchen and Washroom on the ground floor. Newer Hot water tank and new interior paint. New flooring on the ground floor. (id:57557)
52 12891 Jack Bell Drive
Richmond, British Columbia
Welcome to Capistrano, a sought-after gated community built by Polygon. This owner-occupied, well-kept townhome offers 4 bedrooms, 2.5 baths, and a double side-by-side garage in a quiet, south-facing location within the complex. Enjoy resort-style amenities, including an outdoor pool and gym, while the extra-large balcony overlooks a beautiful courtyard. The gourmet kitchen features a spacious eating area, and the primary bedroom boasts two closets. The lower-level bedroom includes a built-in unit and window, with plenty of storage available in the garage. Conveniently located steps from Kathleen McNeely Elementary and H.J. Cambie Secondary, with easy access to parks, a community center. Don´t miss this move-in-ready home in a secure, family-friendly neighborhood. (id:57557)
1501 8188 Fraser Street
Vancouver, British Columbia
First-Time Home Buyers & Investors Alert! Welcome to the best value 1 bed, 1 bath home at Fraser Commons-a perfect opportunity for first-time buyers or savvy investors in a high-demand. This bright and modern unit features floor-to-ceiling windows, abundant natural light, and air conditioning throughout for year-round comfort. Enjoy a full suite of amenities including:Concierge service, Fully equipped fitness centre, Business and multi-purpose rooms with kitchen, Stunning rooftop terrace with BBQ and garden. Pet- and rental-friendly, with the peace of mind of a 2-5-10 home warranty. Conveniently located within walking distance to transit, groceries, and shops. Just minutes from the SkyTrain with quick access to Richmond, YVR, Downtown Vancouver, T&T, Langara, UBC, and more. (id:57557)
5 Gardeners Lane
Markham, Ontario
A rare offering in prestigious Angus Glen, this approx. 2600 sq ft 3-storey luxury townhome was inspired by Kylemores award-winning model and fully reimagined with over $300,000 in custom builder and designer upgrades. The expanded chefs kitchen is the heart of the home, featuring two-tone cabinetry, oak floating shelves with LED lighting, paneled 36" Sub-Zero fridge, Bosch dishwasher, Wolf gas range with custom hood, quartz slab backsplash, and a stunning 10 waterfall island. The servery with walk-in pantry connects to a formal dining room with a wine bar and LED-lit display shelving. A dramatic powder room showcases Calacatta Viola stone, floating vanity, floor-to-ceiling tile, and sculptural fixtures. The family room offers a custom fireplace feature wall and designer lighting. The ground floor includes a high-end laundry room, full bathroom, and a spacious flex space currently a childrens playroom with swing and climbing wall easily convertible into a nanny suite, gym, or office. Upstairs, the private primary retreat boasts a walk-out balcony, boutique-style walk-in closet with LED lighting, and a spa-inspired ensuite with Arabescato marble, floating double vanity, freestanding tub, frameless rain shower, heated floors, and upgraded fixtures. Two additional bedrooms were reconfigured for better proportions and storage, with a beautifully upgraded main bath featuring quartz vanity, brass accents, and premium tile. Additional upgrades include 5 hand-scraped engineered hardwood on all 3 levels, smooth ceilings, modern black door hardware, smart home features (Nest Yale lock, Nest thermostat, EV charger), black iron railings, custom drapery and window coverings, extra garage storage, and four outdoor spaces (3 balconies + 1 deck). Situated near Angus Glen Golf Club, top schools, parks, and community amenities, this is a rare opportunity to own a thoughtfully curated designer home in one of Markham's most sought-after neighbourhoods. (id:57557)
3508 44 Av Nw
Edmonton, Alberta
Amazing value! Lowest priced Single family home in South east Edmonton offering, 2+1 bedroom, 2 full baths & a fully finished basement. Main floor features, a light filled living room with bay window, lovely kitchen opens to a spacious dining area with patio doors to a covered deck. New Vinyl flooring has just been installed on the entire main level. New roof in 2020. Basement contains, a massive family room with wood stove, third bedroom, a full bath, laundry/utility room & ample storage space. Room to add a garage off back alley. Quiet street near, Schools, bus, Shopping, day care & Church. Priced for a quick sale! (id:57557)
408 31771 Peardonville Road
Abbotsford, British Columbia
Welcome home to Breckenridge Estates, with this beautifully updated 2 bedroom, 2 bathroom condo nestled in the heart of Central Abbotsford. This sought-after and well-maintained complex is offering a generous 905 square feet of bright and open living space, this home has been recently refreshed with a fresh coat of paint and stylishly redone cabinets, giving it a modern and inviting feel. It is centrally located close to all levels of schools, shopping, restaurants, transit, Sikh temples, churches, parks, etc. Offers quick freeway access for the everyday commuter! This spacious unit is ideal for first-time buyers, down-sizers, or any single family households. Additional features include in-suite laundry & storage plus a walk-in closet. CALL OR TOUCHBASE TO BOOK YOUR SHOWING APPOINTMENT. (id:57557)
7021 132 Street
Surrey, British Columbia
Well kept 9 bedrooms basement house on7227sq.ft lot.4142 sq.ft plus garage.Custom built 4 bedrooms on main floor plus sunroom on the main floor.3 full washroom and 2kitchens {main and spicy}. 9feet ceiling.Central vacuum system,Central A/C ,Surveilance Camera ,Separate Laundry for Tenants.Security alarm ,fully fenced and gated front and back yard. Close to both level of Schools,Bus service ,Shopping Malls.close to Newton Rec centre.Easy access to all major routes. Two Bedroom Legal Suite plus 2 bedrooms and 1 bedroom potencial basement for mortgage helper. (id:57557)
901 Isabella Point Rd
Salt Spring, British Columbia
Ocean View average South End Salt Spring Island. 5.48 acres, 600 sq ft cottage, plus large double garage/workshop. Zoning allows for a main house to be built. The cottage has an open plan living area including, one bedroom and kitchen, large bathroom/utility room, small sundeck looking out to the ocean view. The property has large Cedar, Douglas fir and Arbutus trees and Raes that could be cleared for more gardens and pastures. (id:57557)
712 - 86 Dundas Street E
Mississauga, Ontario
The Condominiums at Artform by Emblem is situated in prime location in the heart of the Cooksville area. This brand new one bedroom plus operate den, two bath room suite offers 666 square feet of interior space plus 80 square feet of balcony. Enjoy the convenience of in-unit laundry, 9-foot ceilings, and floor-to-ceiling windows that fill the space with natural light. Relax on your private east-facing balcony with beautiful views. Designed for urban living custom-designed contemporary Kitchen cabinetry, quartz countertops and Custom-designed Bathroom vanity and countertop with integrated basin.The residents have access to over 17,000 square feet of indoor and outdoor amenities, including a 24/7 concierge, exercise room, art gallery, yoga studio, party room, outdoor terrace, movie theatre, and co-working lounge. The outdoor terrace offers cozy fire-side seating, dining areas, and a play area for kids. Perfectly situated just steps from the new Cooksville LRT Station. Just a quick walk to Square One Shopping Centre, Sheridan College, public transportation and many local amenities. Condominiums at Artform offers the ultimate in convenience with easy access to Mississauga Transit, GO Transit, Highways 403, 401 and 407. (id:57557)
111 Stacey Crescent
Saskatoon, Saskatchewan
Welcome to 111 Stacy Crescent! Nestled in the sought-after community of Dundonald, this charming 864 sq. ft. bi-level home offers comfort, functionality, and fantastic upgrades throughout. Step inside to a bright and inviting interior, flooded with natural light. The home features four bedrooms and two full bathrooms, making it perfect for families or those needing extra space. The fully developed lower level includes a spacious laundry area with ample storage. Enjoy year-round comfort with central air conditioning, and step outside to a large deck—ideal for entertaining or relaxing. The home also boasts new shingles, a new concrete driveway, and an oversized double detached garage, providing plenty of room for vehicles, tools, or toys. This move-in-ready home blends practicality and convenience in a family-friendly neighborhood close to parks, schools, and amenities. Call today for a private tour! (id:57557)
863 Claymore Cres
Qualicum Beach, British Columbia
Luxury, comfort, and serenity meet in this immaculate 3 bed, 2 bath RANCHER by Triple H Construction and CA Designs, nestled in the prestigious Claymore Landing community. Every detail has been thoughtfully curated - from luxurious high-end finishes and Polk Audio surround sound, to custom electronic window coverings, soaring 17’ vaulted ceilings, and a well-appointed butler’s pantry. A 5ft heated crawl and insulated attic (ideal for an art studio or yoga loft) add flexibility, while the detached studio offers the perfect private escape. The lush landscaping, SOUTH FACING Italian-style courtyard, and two natural gas BBQ lines (courtyard & back patio) create an entertainer’s dream. A fire sprinkler system, double garage, OCEAN VIEWS, and 6 years left on the home warranty complete the package. Thoughtfully designed, beautifully executed—this is modern coastal living done right. (id:57557)
556 Middle Street
Edwardsburgh/cardinal, Ontario
Are you a first time home buyer? Are you someone that has been looking for an affordable family home that offers 4 bedrooms, and have all but given up? Well book your showing quickly, because this is the one you won't want to let slip away. Situated on 556 Middle Street in Cardinal, is a lovely 2 storey, circa 1977 home that offers 1,419 sq. feet of living space (above grade) and an additional 400 sq. feet of finished living space in the lower level. The main level features a large living room, with a cozy gas fireplace, and an enormous open concept kitchen-dining room area. The kitchen showcases a massive amount of cupboard and counter space. This room will be a joy to entertain both family and friends in. Moving upstairs, you will find a large primary and three additional sizeable bedrooms, as well as a 4 pc. bathroom. The lower level offers a large family room, 3 pc. bathroom, laundry, cold storage and a significant amount of storage space. Now, let's move on to the outside, where you'll find your spectacular in ground pool, fenced in yard and spectacular perennial gardens. There is a back shed that houses pool and yard supplies.A front deck is another spot where you'll enjoy swinging on your wicker rocker during the summer months. Bring your designs and visions to this home and make it your own. 556 Middle Street has been a non-smoking, non-pet home for those who are allergy sensitive. The potential is enormous in this home. Centrally located to highway 401 for easy commutes. (id:57557)
1732 Murdoch Street
Creston, British Columbia
Welcome home ! There's nothing to do but bring your furnishings and decorating ideas! 1732 Murdoch Street is brand new and ready for you—no messy renovations, no worries. The full 10 year new home warranty ensures peace of mind and years of worry free living. Constructed by one of Creston's premiere builders in a desirable neighbourhood, this quality 4-bedroom, 2.5-bath home is located on an oversized 106' x 102' lot in a quiet cul-de-sac, just a few blocks from shops, restaurants, and a fabulous recreation complex. You'll enjoy the ease of a level entry and a bright, open-concept layout. The spacious great room flows seamlessly to the covered patio-perfect for relaxing or entertaining. The main floor primary suite features a luxurious ensuite with soaker tub, separate shower, double sinks, and a walk-in closet. Upstairs offers two large bedrooms, a full bath, and a cozy loft-style sitting area with mountain and valley views. High-end appliances, including an induction range, and a walk-in pantry make the kitchen a dream. The cutting edge energy efficient design plus gas heating and central air means you'll stay comfortable year-round. The oversized double garage, 5-ft concrete crawlspace, and extra parking for an RV or boat offer room for everything. With underground sprinklers and landscaping ready for your ideas, this is your opportunity to create a home that truly reflects you. Start fresh—schedule your showing today! (Some photos show virtual staged furniture ideas) (id:57557)
1100 Hamilton Road
London East, Ontario
Discover exceptional value and endless possibilities in this well-maintained multi-unit property, ideal for investors, extended families, or anyone seeking income-generating potential. Located in a convenient area with municipal water, this property includes a main residence with two units plus a fully detached auxiliary building, all thoughtfully updated and cared for over the years. The main floor unit includes 2 spacious bedrooms, a bright bonus room perfect for a home office or den, and a full 4-piece bathroom, and a large basement. The windows (except bath) were updated in 2011. Upstairs, the 2nd unit features 1 bedroom and 2 dens that can be used for work, study, or guest space. It also includes a full 4-piece bathroom, kitchen, living room, and convenient in-unit stackable washer and dryer. The unit is accessed via a new upper deck and staircase. The detached auxiliary unit is completely self-contained with its own kitchen, full 4-piece bath, AC unit. It offers a great opportunity for rental income, a studio, or a private guest suite. Enjoy the huge backyard for family and entertaining, and there's plenty of parking with the detached double garage & carport. The electrical system includes 3 separate hydro meters and 3 separate 100 Amp panels for each unit, plus a 60 Amp connection to the garage, which is tied to the main home. Other updates include the removal of knob & tub wiring, newer Furnace & AC (main), replaced shingles (main). (id:57557)
22 Main Street W Unit# 1
Grimsby, Ontario
Welcome to 22 Main Street West, Unit 1 — a bright and spacious second-storey walk-up offering exceptional comfort and convenience in a prime downtown location. This one-bedroom, one-bath suite features a private entrance and a functional open-concept layout enhanced by modern finishes throughout. Enjoy updated countertops, durable vinyl plank flooring, and a full updated appliances, including in-suite laundry. The generously sized bedroom and kitchen/living area create a welcoming space ideal for singles or couples. Additional perks include one surface parking spot, a dedicated entrance marked “1” at the rear of the building, and utilities at a flat rate of just $99/month. (id:57557)
47 Kenhill Beach Road
Kawartha Lakes, Ontario
This is your chance to embrace luxury lakefront living from this stunning sun-filled home which has been extensively renovated and upgraded and shows pride of ownership throughout. The property is situated on a paved municipal road and offers front and backlots with a custom 24x34 detached heated garage w/loft and a 17.5x 30 boathouse with marine rail. It is a truly must-see property overlooking its prime Sturgeon Lake location offering a hard bottom shoreline allowing for the enjoyment of swimming, fishing, water sports and endless boating along the renowned Trent Seven Waterway. With several walkouts leading to multiple decks and patios the options for entertaining friends and family are endless. On the other hand you may just prefer relaxing in the tranquil outdoor setting overlooking the custom landscape yards while enjoying natures peaceful sights and sounds, stunning sunsets, and the panoramic lake view. (id:57557)
10 Banda Square
Toronto, Ontario
Welcome to 10 Banda Square- a spacious 4-bedroom home with a finished basement, offering endless potential for your personal touch! Nestled on a quiet, family-friendly court, this property is perfect for growing families looking for a great location and ample living space. Offers a fantastic opportunity to renovate and customize to your taste. The well-designed layout offers generously sized bedrooms, a bright living area, and a finished basement, perfect for additional living space or an in-law suite. Step outside to enjoy the peaceful neighbourhood, close to parks, schools, shopping, and transit. 5 mins to William Osler Hospital & University of Guelph-Humber campus. Bring your vision and transform this wonderful family home into your dream space! (id:57557)
913 - 75 King William Crescent
Richmond Hill, Ontario
Situated in the highly desirable Langstaff area of Richmond Hill, this beautiful suite provides an exceptional living environment. Bright & Spacious 1 Bedroom Unit With Functional Layout. Large Living/Dining Walk-Out To Balcony. Family Size Kitchen With Granite Counter, Stainless Steel Appliances, Breakfast Bar, Backsplash, Double Sink. 1 Parking & 1 Locker Included. Amazing Amenities, Sauna, Gym, Billiard Room, 2 Party Room, Guest Room, Bike Station. Close To Public Transit, Supermarket, Shops, Restaurants **EXTRAS** Existing Stainless Steel Fridge, Stove, Range-Hood With Microwave, B/I Dishwasher, White Front Load Washer/Dryer, All Existing Electrical Light Fixtures, All Existing Window Coverings, One Parking And One Locker Included. (id:57557)
A - 2492 Orchestrate (Bsmt) Drive
Oshawa, Ontario
Brand New Walkout Basement. Corner Lot Backing Onto Green Space.Top Notch Construction Quality With 2 Bedrooms & 2 Full Washrooms. Separate Laundry For Your Convenience. 9 Feet Ceiling And Big Windows Make This Unit A Proper Apartment Where You Can Enjoy Living With Your Family. Modern Kitchen With Quartz Counter Tops. Modern Light Fixtures.Stainless Steel Appliances.Completely Separate Unit With Separate A/C, Furnace, Hydro Meter, Water Meter To Make You Living Hassle Free. Just Steps To RioCan Plaza (Tim Hortons, LCBO, Dollarama, Fresco, Banks), Walking Distance To Costco, Bus Stops & Minutes To Highway 407. Minutes To Durham College & Ontario Tech University. (id:57557)
103 - 75 St Nicholas Street
Toronto, Ontario
Wonderful Opportunity. Beautiful Commercial Condo With 2 Bathrooms At Nicholas Residence. Main Floor Unit With Direct Access To The Street. Currently Holds A Beauty Salon. Perfect For Beauty, Hair, Massage Or Live In With 1+1 Bedroom. All Legal With All Permits. Welcoming Front Porch With Large Statement Entrance Door. Open Concept Main Floor, 11 Foot Ceilings, Large Windows For Tons Of Natural Light. Business Sign On Front. Very Popular Establishment Next Door With Lots Of Flow. Top Of The Line Building Amenities, Pristine Condition, Incredible Downtown Location Right At Yonge Street. Seconds To Yonge And Bloor, Bay Street, Bay And Bloor, TTC, 3 Subway Stations, Restaurants, Shopping, University Of Toronto, Queens Park, The Shops Of Yorkville, Eaton Center, Coffee Shops, Gyms And More. (id:57557)
1103 280 Ross Drive
New Westminster, British Columbia
Enjoy an absolutely spectacular views of the Fraser River & Mount Baker from this larger one bedroom unit at Fraser View's iconic building "The Carlyle". Situated on the quiet, cooler side of the building with easterly exposure, this unit offers a very comfortable lifestyle. Features granite countertops, SS Whirlpool appliances, gas stove, dark finish cabinetry, laminate floors, huge balcony & a spacious floor plan. Building amenities include party room, gym & garden terrace. Convenient location near shops & great restaurants, walk to Queens Park and Columbia skytrain. 5 mins from New Westminster Quay, 20 mins to downtown. Tenancy ends July 31st. Buy now and move in August. (id:57557)
223016 Twp Rd 102, Rural Lethbridge County
Rural Lethbridge County, Alberta
Welcome to one of the most sought-after properties in the Park Lake area—where refined living meets rural freedom, just 10 minutes from Lethbridge and right across the road from Park Lake Provincial Park.Set on over 7 pristine acres, this extraordinary estate offers the perfect blend of privacy, quality, and lifestyle. The custom-built, fully finished home boasts more than 3,900 square feet of thoughtfully designed living space, including 4 spacious bedrooms, 3 bathrooms, and a large bonus room above the garage—perfect for a home office, gym, or media space.Designed for entertaining and comfort, the open-concept kitchen, dining, and living rooms flow seamlessly together beneath 9-foot ceilings and bask in natural light. High-end finishes include custom quartersawn oak cabinetry and woodwork, a gas fireplace, main floor laundry, and two inviting decks that open to your own peaceful prairie retreat.When it’s time to unwind, the primary suite offers a spa-like escape with a luxurious ensuite, oversized walk-in closet, and private balcony overlooking the serene countryside.The lower level features two additional bedrooms, a full bathroom, a large recreational space, and endless storage. Whether you’re hosting friends or managing a busy family life, this home has space and flexibility to match your needs.For those with hobbies or home businesses, the 40' x 60' heated shop is a standout—fully equipped for storage, workspace, loft 9' x 31', and all your vehicles or toys. The heated attached garage includes a finished, water-serviced room perfect for a salon, studio, massage practice, or a deluxe mudroom conversion. Agriculture zoning allows for an additional home to be built if so desired.With city water, mature landscaping, underground sprinklers, and low-maintenance exterior finishes like Hardie siding, stonework, and cedar accents, and a new roof in 2024, this property was built to impress and last.If you're seeking an acreage that blends executive qual ity with room to roam, look no further. Bring your animals, bring your vision, and create the lifestyle you’ve been dreaming of.Park Lake’s finest. A rare opportunity. Book your private showing today with your favorite REALTOR® (id:57557)
12211 42a Av Nw
Edmonton, Alberta
Nestled on a quiet crescent in Aspen Gardens, this renovated residence offers a blend of modern design & function. Main features a sleek contemporary kitchen with stainless steel appliances, concrete countertops, a gas cooktop, custom cabinetry, built-in shelving, & a spacious island ideal for entertaining. Adjacent is a dining area, with 4 bedrooms & a stylish 4-piece bath. A few steps down, the expansive family room showcases soaring ceilings and a wood-burning fireplace, creating a warm atmosphere. The primary suite is designed with a walk-in closet & ensuite, dual sinks, a walk-in tiled shower, & soaking tub. Upper level offers a versatile loft-style bonus room with a private patio—perfect for a home office. Includes Maple hardwood flooring & premium light fixtures. Stunning professional backyard development!! Major Upgrades include new plumbing, electrical, HVAC systems, ductwork, & energy-eff. triple-pane windows. 2 blocks from a scenic ravine & Close to some of Edmonton's, Top-Rated schools!! (id:57557)
#326 17404 64 Av Nw
Edmonton, Alberta
Welcome to this well-maintained 1-bedroom, 1-bathroom condo on the 3rd floor! Bright and functional, this unit features in-suite laundry, a spacious living area, and a private balcony to enjoy your morning coffee. Small upgrades throughout offer a touch of modern comfort without losing affordability. Conveniently located just minutes from Whitemud Drive, Anthony Henday, and West Edmonton Mall — shopping, dining, and transit are all within easy reach. A great option for first-time buyers, students, or investors (id:57557)
1471 Inkar Road Unit# 29
Kelowna, British Columbia
Close to EVERYTHING....Shopping, beach, parks, amenities spacious 4-bedroom, 2-bathroom townhome offers over 1,500 sq ft of comfortable living across three levels. The bright main floor features an open-concept layout filled with natural light. Upstairs, you'll find three generously sized bedrooms and a full bathroom. The fully finished basement boasts a large bedroom that can easily be transformed into more living space, a bathroom/laundry area, and a versatile storage room that could easily serve as a workshop or hobby space. Additional highlights include two designated parking spots, a fully fenced patio with a storage shed, and a central location close to all amenities and public transit. Pet-friendly complex allowing up to two pets (maximum 22 inches to the shoulder) with no breed restrictions. Whether you're looking for the perfect place to call home or a smart investment opportunity, this property checks all the boxes. (id:57557)
4264 Ingram Common
Burlington, Ontario
Spacious 2+1 bed, 1.5 bath townhouse in Nelson High School zone! Includes finished walk-out basement, 9ft ceilings, and backs onto beautiful Tree lines. Features dark hardwood floors. Kitchen With Granite Countertops, Stainless Appliances, Tile Backsplash, Under Cabinet Lighting, Pantry, Bar Rail Seats 3 + Front Window Seat. Living Room With Gas F/P And Walkout To a southeast facing balcony for BBQs. two spacious bedrooms with 1 full 4 pc bathroom on the third floor, and convenient laundry on the bedroom level. Bonus Room/Bdrm On Ground Level With W/O To Private & Treed Backyard. 2Pc Bath & Inside Garage Access. Ideal for commuters, close to GO Train, highways, and transit. ****Available Aug 14th,2025 (id:57557)
38555 Sky Pilot Drive
Squamish, British Columbia
Nestled in Crumpit Woods, 38555 Skypilot Drive is a custom-built home blending contemporary design with functionality. Spanning 2,807 sq. ft., it offers a bright main living area flowing onto a balcony with stunning mountain and ocean views. The open kitchen is ideal for gatherings, while 4 bedrooms, a rec room, and a double garage provide ample space. The top-level primary suite boasts an en-suite and private patio. Outside, enjoy a rare front-yard swimming pool, patio, and lawn-a true family oasis. (id:57557)
3280 E Georgia Street
Vancouver, British Columbia
$40,000 UNDER ASSESSMENT! Nestled on a quiet dead end street in the desirable Renfrew neighbourhood, this 33-foot-wide lot offers endless possibilities. The existing home is a two-level old timer with 3 bedrooms and 1 bathroom, featuring a private backyard and convenient lane access. The area is family oriented and has many new builds around it. This property is ideal for builders or investors to redevelop to a modern duplex or build your dream single-family home with laneway, and basement suite. Families love this area, walking distance to Dr. A.R. Lord Elementary School and close to Templeton Secondary School, with easy access to public transit, parks, and local amenities. Don't miss this excellent opportunity in a great neighborhood! Call for your private showing. (id:57557)
4724 52 Av
Evansburg, Alberta
This Cozy 2 Bedroom Home Offers the Perfect Blend of Comfort, Character and Convenience. The Spacious Living Room Features a Woodstove For Those Warm Relaxing Evenings, While the Bright Open Kitchen Makes Cooking and Entertaining a Breeze. Downstairs, You'll Find a Full Basement That's Partially Finished, Offering Great Potential For a Family Room, Rec Room, Home Office or Guest Space. Extras Include a Closed in Carport That Adds Year Round Practicality, a Fully Chain Link Fenced Back Yard That is Ideal For Pets, Kids, or Simply Enjoying Your Out Door Space and a Garden Area That is Ready For Your Green Thumb. Located Less Than a Block From the Arena and Just a Short Walk to Downtown Shops and Amenities, This Home is Perfect For Anyone Seeking Small Town Charm With Unbeatable Accessibility. (id:57557)
83-84 Conception Bay Highway
Colliers, Newfoundland & Labrador
CONCEPTION BAY HIGHWAY, COLLIERS NL...Colliers is a quiet little Town in the Conception Bay Central area with some spectacular rugged coastlines and exceptional ocean views. This community is located just 15 minutes from the booming hub of Bay Roberts and 30 minutes from Conception Bay South. Immaculate Conception School is an iconic landmark and services this region...and so we meet 83-84 Conception Bay Highway where we have 3.88 acres of some great homestead farm land with all kinds of maple apple trees (red & green), wild raspberries, lilacs and juniper berries, blueberries and many mature trees. There is a breakdown of the 3.88 acreage to two pieces consisting of 2.66 acre and 1.22 acres. There is lots of space to create that wonderful Homestead right here in Colliers. This is a chance of a lifetime to own this great acreage and create a space just for you. Come walk this place, Vision what this place could be...You decide if this is where you want to be...Don't Delay...Call Today!! (id:57557)
Rm Of Shellbrook Acreage
Shellbrook Rm No. 493, Saskatchewan
This property is a must-see 1,092 sq/ft bungalow situated on 9.98 acres of land that hosts mature vegetation for ultimate privacy. This 1980 home holds 4 bedrooms, 2 bathrooms and offers ample storage space throughout. There is plenty of additional living space in the full basement with a spacious rec room. Additional bonuses to this acreage are the partial wrap-around deck, large garden and last but not least, the 30' x 40' heated quonset-style building. With natural gas on the property, a well for water, and beautiful views, convenience meets comfort in this tranquil setting. (id:57557)
119 Westview Drive
Balcarres, Saskatchewan
Welcome to this fabulous family-sized bungalow in the desirable Sunset Acres subdivision of Balcarres. Thoughtfully designed for comfort and convenience, this move-in-ready home is ideal for retirees looking for easy, single-level living or families in need of space to grow. Featuring three spacious bedrooms on the main floor (one currently used as an office) and an additional bedroom downstairs, this home offers plenty of flexibility. The primary suite boasts a generous layout with a 3-piece ensuite, while the open-concept living space is perfect for gathering with loved ones. A vaulted ceiling and cozy gas fireplace make the living room feel warm and inviting, while the well-equipped kitchen offers oak cabinetry, ample storage, and easy access to a covered deck—perfect for morning coffee or evening relaxation. Practical features like main-floor laundry, a fantastic insulated attached garage, and a storage shed add to the home’s appeal. The beautifully landscaped yard is already established, providing a peaceful retreat with mature trees and greenery. Balcarres is a wonderful community with essential stores, services, and a K-12 school, plus the convenience of town-wide reverse osmosis water. Enjoy small-town living with the added benefit of being just 15 minutes from the lake and an easy 60-minute drive to the city. Don’t miss out on this exceptional home! Contact your favorite local agent today for a personal tour. (id:57557)
502 50 Street
Edson, Alberta
PRIME LOCATION! This well located commercial property features some beautiful new flooring and fresh paint, and sits prominently on a busy Main Street corner, offering excellent visibility and foot traffic. Ample on-site parking is available, plus additional space in the adjacent Town parking lot. Inside, the front entrance opens into a comfortable sitting area with French doors, creating a welcoming first impression. The layout includes several front offices and a bathroom, plus a large retail area, additional offices, and another bathroom toward the rear. A door separates the front and back areas and there's also plenty of extra storage in the basement. Ideal for a new restaurant, retail business, office space, health and wellness centre, or a variety of other uses. This property offers tonnes of potential! The seller may be open to making additional improvements and is willing to consider seller financing for up to three years with a substantial non-refundable deposit. Ready for your new business—or two! (id:57557)
1 300 Furry Creek Drive
West Vancouver, British Columbia
Calling all golf lovers - This spacious half duplex is located right beside the Furry Creek golf course! With unobstructed views of the greenway and Howe Sound, this home is the perfect West Coast retreat. The interior boasts high end finishes throughout, open concept living/dining area, TV room, and half bath. Upstairs you´ll find 3 large bedrooms and 2 full bathrooms. To top it all off, this property has a versatile patio space that includes a covered seating area, as well as lawn space to enjoy year round. (id:57557)
3214, 99 Copperstone Park Se
Calgary, Alberta
Welcome home to this freshly painted 2 bed, 2 bath unit on the second floor, located in the desirable community of Copperfield. Enjoy a beautiful open-concept central living room and kitchen. Added privacy for roommates or children with bedrooms and full bath ensuites on opposite sides of the unit. The primary bedroom features a walk-through closet leading to the ensuite. The secondary bedroom also includes a cheater ensuite and stacked laundry.The gorgeous kitchen boasts dark cabinetry, a pot hanger, modern open shelving, and black appliances. Quartz countertops are featured throughout. This unit comes with one titled underground parking stall and a storage locker in front. There’s plenty of visitor parking available as well.Amazing location with a playground just across the street. Easy access to Stoney Trail, Deerfoot Trail, 52nd Street, and McIvor Blvd. Conveniently located near the South Health Campus, Seton YMCA, restaurants, grocery stores, shops, and all amenities.Start building your own equity instead of paying off your landlord’s mortgage. Perfect for the first-time home buyer or investor! (id:57557)
4072 Saturna Ave
Powell River, British Columbia
SINGLE-LEVEL LUXURY. Welcome to Westview Heights: Phase 2. Now offering four ranchers that offer unparalleled quality and convenience. Built to Step Code 5 these efficient units have heat pumps for heating and cooling, HRV, Navien On Demand Hot Water and gas fireplaces. No step from garage to patio, this is true level entry custom-designed architectural plans. The open concept plan creates a vibrant living space with natural light and 10' ceilings, with French Doors to the fully covered stamped concrete patio. Custom kitchen with large prep-island includes full Kitchenaid appliance package, quartz counters and tile backsplash. Spacious master bedroom has walk-in closet and four-piece ensuite with in-floor heat, curbless shower, heated toilet with bidet attachment and dual vanity. Secure your brand new rancher in Westview Heights today! (id:57557)
#506 10142 111 St Nw Nw
Edmonton, Alberta
Welcome to executive living at Meridian Plaza. 2 bedroom 2 bath 1058 sqft unit has an open concept floorplan with lots of natural light and is thoughtfully laid out with the living space separating the 2 bedrooms. The primary bedroom has a walk in closet with custom shelving and a 4 piece ensuite. The kitchen has granite, stainless steel appl, lots of storage and an island. The living area has a fireplace and opens onto the west facing balcony. Plus 2 titled assigned parking stalls! The building has a lot of amenities including an atrium, fitness room, owners lounge, guest suite, event centre with kitchen and underground visitor parking. Centrally located and close to shopping, dining, transit and walking trails. (id:57557)
946 West Village Square
London North, Ontario
Welcome to 946 West Village Square, this well-maintained 3- storey Morden townhome with above ground level 4-bedroom, 2.5-bathroom and the low maintenance condo fee located in a family-friendly neighbourhood in North London and just 10 minutes drive to University of Western. This is a great opportunity for first-time home buyers or families looking for a comfortable and functional space in a convenient location. The ground level offers practical features including the spacious foyer and one bedroom leads to backyard! On the second floor, enjoy a bright and open layout with front and back balconies.The Morden kitchen comes equipped with stainless steel appliances and includes an extra storage unit, providing plenty of space for pantry items or cookware. The kitchen flows into a comfortable dining area, ideal for family gathering or entertaining. Both The spacious living room and Family room open onto a private balcony , this is perfect for relaxing outdoors or enjoying your morning coffee and beautiful views from the back balcony! Upstairs on the third floor, you will find Primary bedroom features 4-p ensuite and a walk-in closet, other two well-sized bedrooms and a full bathroom and a convenient laundry closet . Other features including fresh painted of the Entire property; The single-car garage provides direct interior access; unfinished basement bath rough-in . Parks, schools, shopping, and transit close by. Move-in ready! This townhome combines low-maintenance living with great space and location to meet all your needs and also could be the perfect investment! Book your private showing today! (id:57557)
132 Franklin Avenue
Port Colborne, Ontario
Recently updated, this charming home features two generously sized bedrooms and a full bathroom on the main level, complemented by two additional bedrooms upstairs. The fully finished basement offers versatile space ideal for entertaining or unwinding. Nestled on a spacious corner lot, the property boasts abundant outdoor space and plenty of natural light throughout. Enjoy the long-lasting benefits of a durable metal roof. Seller financing is available with a reasonable down payment for one year, making this an excellent opportunity for first-time buyers or families. (id:57557)
3307 13308 Central Avenue
Surrey, British Columbia
AIR CONDITIONED Executive-level living awaits in this NE Corner 2-bedroom plus den, 2-bathroom suite with BREATHTAKING VIEWS on the 33rd floor, complete w/ 2 side-by-side PARKING STALLS and 2 STORAGE LOCKERS for your comfort. The strata fees includes HEAT, HOT WATER, GAS, AC and much more. The master bedroom boasts spacious closets with a full ensuite. The Evolve building offers amenities such as a fully equipped exercise center, a clubhouse, and 24-hour concierge service. Just a few blocks away from Surrey Central Mall, Skytrain, and the new SFU campus, pets and rentals are welcome here! Call your realtor to book your private showing here!! (id:57557)
6150 Bankhead Court
Mississauga, Ontario
Discover This Rare Gem! This Stunning Muskoka-style Home Is Ideally Located On A Sought-after Street In A Tranquil, Family-oriented Neighbourhood, Just Moments From The Picturesque Credit River And Peaceful Conservation Area. This Expansive 2-storey Residence Has Been Beautifully Renovated From Top To Bottom, Harmoniously Blending Timeless Elegance With Modern Convenience. You'll Enjoy The Fantastic Home Theater System In The Basement. Boast With The Formal Living Room, Dining Room, And Main Floor Office. The Spacious Eat-in Kitchen, Featuring Quartz Countertops And Stainless Steel Appliances. A Delightful Walkout To A Beautiful Deck That Showcases Breathtaking Views Of The Gorgeous West-facing Backyard. Full of Sunlight And Bordered By Magnificent Mature Trees, This Backyard Is A True Private Oasis, Perfect For Relaxation And Rejuvenation. (id:57557)
215 - 412 Silver Maple Road
Oakville, Ontario
Your Modern Retreat in the Heart of Oakville! Step into comfort and style with this beautifully designed 1-bedroom + den corner unit, where natural light floods through huge floor to ceiling windows, creating a warm and inviting space. Modern finishes and stainless steel appliances enhance the open-concept kitchen and living area, while the private balcony with a concrete privacy wall offers the perfect spot to unwind in peace. Enjoy the convenience of ensuite laundry, and make the most of your lifestyle with resort-style amenities: a fitness centre, yoga studio, party room, games room, private dining area, rooftop race with BBQ stations, and even a pet grooming room. Ideally located near supermarkets schools, and Sheridan College, this unit places you steps from endless dining options and minutes from Oakville Place Mall, Trafalgar Hospital, and top golf courses. Embrace the outdoors with nearby trails like Nipigon Trail and Sixteen Mile Creek, or take a short 15 minute trip to the shores of Lake Ontario. Quick access to Highways 403 and 407 makes commuting a breeze. Whether you are working from home in the den, exploring the vibrant neighborhood, or relaxing in your modern haven, this is urban living with a serene twist. Welcome home. (id:57557)
126 Somerset Way Sw
Calgary, Alberta
Welcome to this nicely maintained 2 storey home in the heart of Somerset, nestled on a quiet street that perfectly balances style, comfort, and location. This wonderful home welcomes you with a bright, open-concept main floor featuring rich hardwood floors and a spacious den off the entrance, perfect for work or study. The living area on the main floor centers around a cozy gas fireplace with stone surround and a large window overlooking the backyard. The kitchen is designed with practicality in mind, featuring a large central island with breakfast bar seating, stainless steel appliances (less than a year old), dual basin sink, plenty of white cabinetry and a spacious corner pantry, perfect for any home chef. Just off the kitchen, you have a dining room area with access to the lovely deck (with covered space & gazebo), great for hosting summer BBQs. Nicely finishing off the main floor you have a 2pc guest bathroom, laundry space & access to the double attached garage, making winter commuting a breeze. Upstairs, you’ll find three great-sized bedrooms, including a primary master with walk-in closet and 5pc ensuite bathroom featuring a huge soaker tub & glass shower. The two additional bedrooms are both spacious with large windows and share a 3pc bathroom with glass shower. Downstairs, the fully developed basement offers a spacious family room with upgraded home theatre space (including custom wet bar) and electric fireplace - the perfect space for family movie nights! With ample space for a home gym or kids play area or 4th bedroom (sellers are happy to convert back to 4th bedroom), plenty of storage, and 4pc bathroom with steam shower & built-in benches, this space is completely customizable to your liking! Outside, the beautifully landscaped backyard is a private oasis, oversized and perfect for entertaining, relaxing, or letting kids and pets play freely. A double attached garage and ample driveway parking complete the home’s thoughtful layout. All of this is set w ithin a family-friendly community, just steps from schools, playgrounds, splash parks, walking paths, and green spaces, with quick access to the LRT, bus stops, YMCA, library, and shopping, plus major routes like Stoney Trail. Don’t miss your chance to call this beautifully appointed Somerset home your own, book your private tour today! (id:57557)
Phillips Acreage
Aberdeen Rm No. 373, Saskatchewan
Horse Lovers and Serenity Seekers! This impressive 1,884 sq ft bungalow is a 20 minute drive from the east edge of Saskatoon. Situated on 58.83 acres of prime land that is currently set up for horses or could be used as a hobby farm. Enjoy the fully landscaped yard from your back deck and take in the peacefulness. The land is fully fenced on 3 sides, trees all around the property. Includes a two car garage, built in 2023. Garden area has a water hydrant. Septic was replaced in 2022 1000 Gal fiber-glass septic tank, pump-out. Well on property to 66 feet. Once in the house, you'll be in a large open style kitchen/dining area. Kitchen boasts Jenn Air range, many cabinets and lots of other features. This is a dream kitchen for anyone who loves to cook and entertain. The living room sits adjacent to the kitchen. The master bedroom is spacious with room for a king size bed, includes a walk-in closet and a 3 pc upgraded ensuite. The 2nd and 3rd bedrooms are large, as well. The main 4 pc bathroom has also been upgraded and includes a jet tub. Another 2 pc bathroom and laundry area on the main floor. The lower level is complete, except for flooring, and baseboards. There are 2 large bedrooms, one with a 3 pc ensuite. A large office space that could also be a 6th bedroom, a family room, a bar area with roughed in plumbing. An exercise area, a 4 pc bathroom with separate tub and shower, utility room, a sink area, an access for a future below grade entrance and numerous storage areas. In total, there are 5 bedrooms, 1 office, and 5 bathrooms. Home has a water softener, central air conditioning, natural gas bbq hookup, and all appliances (fridge is electric). Watch the video and check the pics to enjoy this well planned out property and book your showing. (id:57557)
A49523 Rge Road 261
Rural Leduc County, Alberta
Opportunity KNOCKS - 2 RESIDENCES on the perfect acreage minutes west of Leduc. Live in one and rent out the other on 6.18 acres, not in a subdivision. Beautifully treed and fenced for horses. Original bungalow is 1230sqft with 2 bedrooms, 2 baths, laundry room, cozy iving room and dining room. New shingles 2024. Open concept kitchen has maple cabinets. Single attached garage and nice deck overlooking the backyard. 2nd residence is a 2012 Sunshine Homes modular home, 2280sqft with 4 beds, 2 full baths, modern kitchen with built in SS appliances, sit up island, corner pantry, large living room,, quartz countertops, bonus room with electric fireplace and wet bar. Large 12x50 deck overlooking the gorgeous scenery. Double detached garage is 30x30, heated and insulated with 10 foot walls. Outbuildings include: 3 sheds, shelter for horses. Unique property with 2 residences is ideal for the growing family or extra rental income. Welcome to country living just outside of Leduc. (id:57557)
2508 210 St Nw
Edmonton, Alberta
This is Beauty on a wonderful street 4 Bedroom plus main floor den, BUTLERS PANTRY and a LEGAL 2 BEDROOM BASEMENT SUITE WITH SEPARATE SIDE ENTRANCE. This stunning home featuring a total of 6-bedrooms and 4-bathrooms offers over 3,200 sq. ft. of well-designed space—perfect for a growing family. On the main floor, there’s a den and full bath, great for guests or practical living. The open-to-below living area feels bright and spacious, while the chef’s kitchen is a great touch. Upstairs, you’ll find four large bedrooms, including a primary suite with a beautiful ensuite, plus a bonus room for extra space and convenient second-floor laundry. The basement features a fully finished 2-bedroom legal suite with a private entrance—ideal for rental income or extended family. Located in the sought-after Uplands community, you’ll have easy access to schools, shopping, and everything you need, plus quick access to Anthony Henday Drive for a smooth commute. (id:57557)
710 - 75 Dalhousie Street
Toronto, Ontario
Live in the heart of downtown Toronto in this bright and spacious 1-bedroom, 1-bathroom condo with 560 square feet of open-concept living. Overlooking an unobstructed view of a peaceful park from your Juliette balcony, this freshly painted, move-in-ready suite features stainless steel appliances, floor-to-ceiling windows, and a layout that maximizes space and light.With a perfect Walk Score and Transit Score of 100/100, youre truly steps from it all: Queen and Dundas subway stations, Eaton Centre, TMU Toronto Metropolitan University (formerly Ryerson) campus, George Brown College, St Mike's Hospital, groceries (5min walk to Metro + new No Frills opening soon 1min away!), cafés, and restaurants. 5min walk to Sankofa (formerly Yonge and Dundas) Square, 15min walk to St Lawrence Market, 20min walk to the Financial District. Enjoy the best of city living, plus the rare bonus of green space right outside your window.Maintenance fees include utilities (Heat, AC, Hydro, and water): an uncommon perk downtown! The building offers a boutique feel with just 12 storeys yet is full of amenities: 24-hour concierge, rooftop deck with BBQ, large gym, sauna, billiards room, party room, lounge, and underground visitor parking. Parking spaces are also available for rent or purchase in the building.Whether you're a first-time buyer, investor, or looking for the ultimate downtown lifestyle, this one checks all the boxes! (id:57557)

