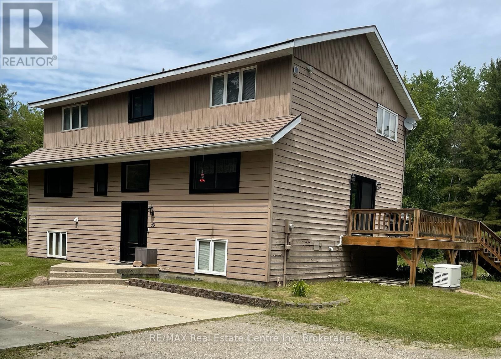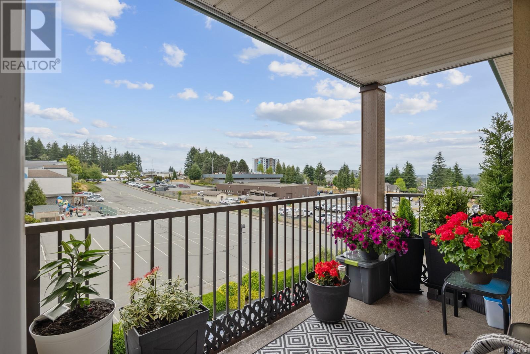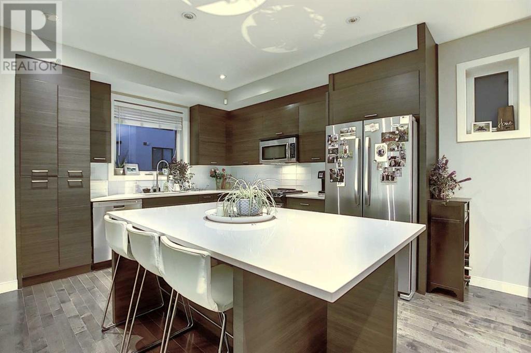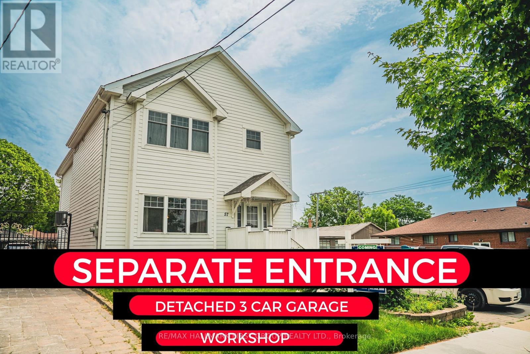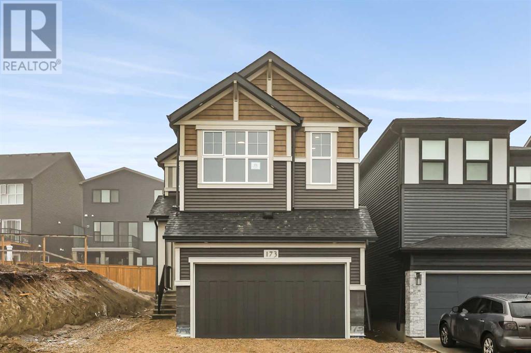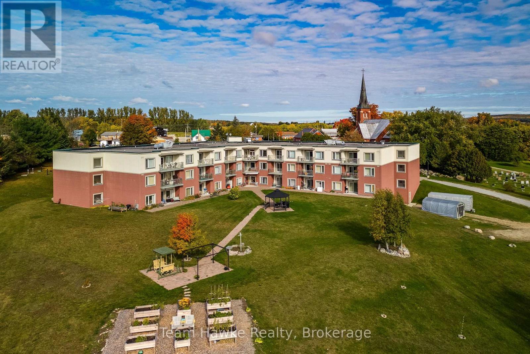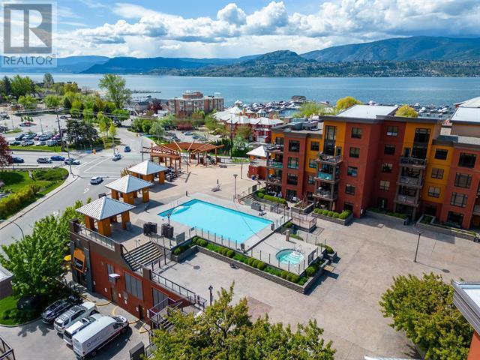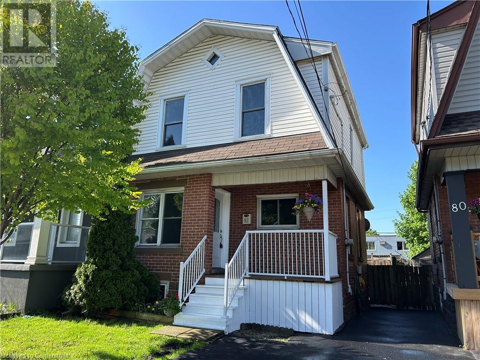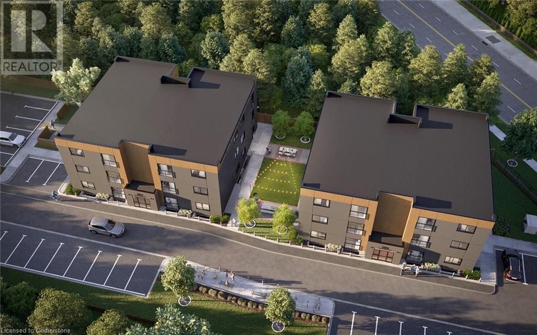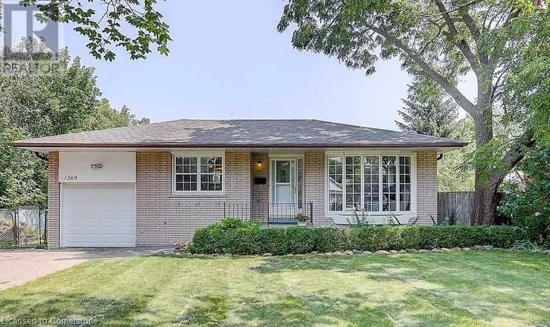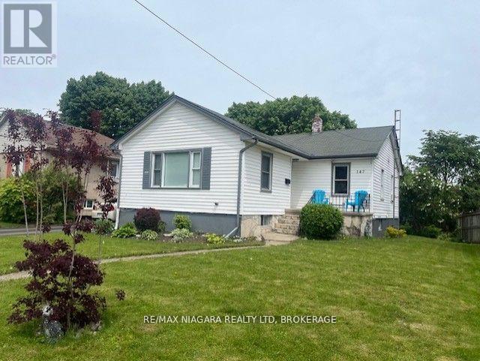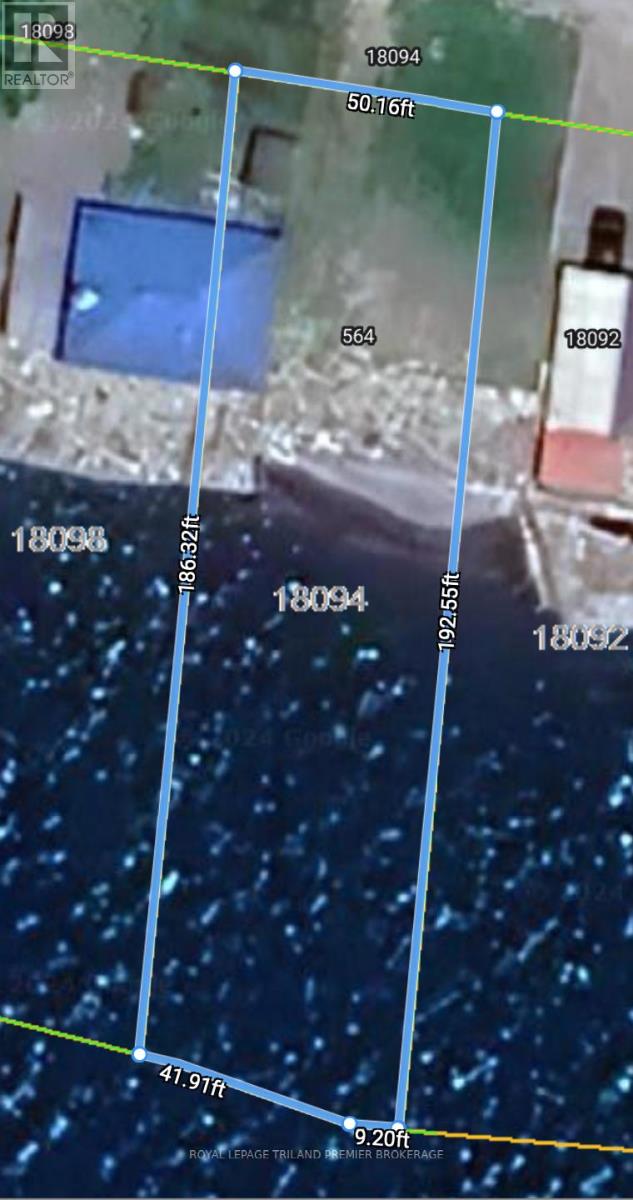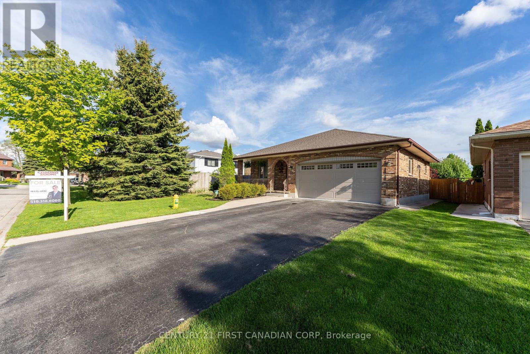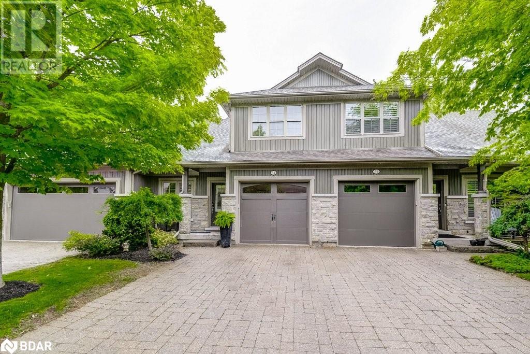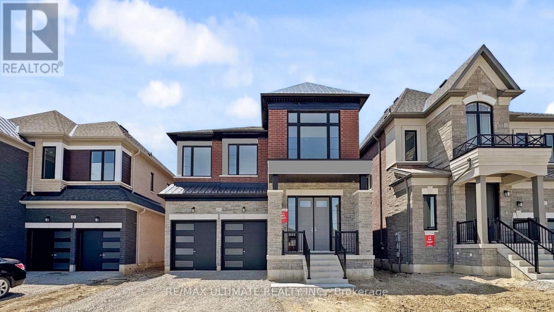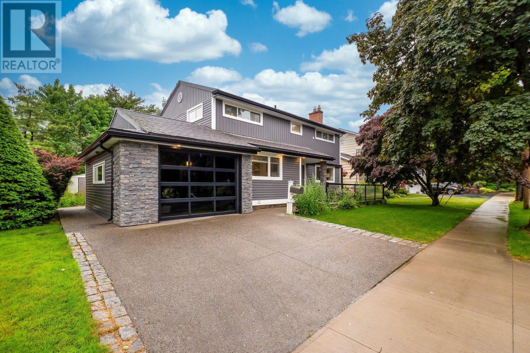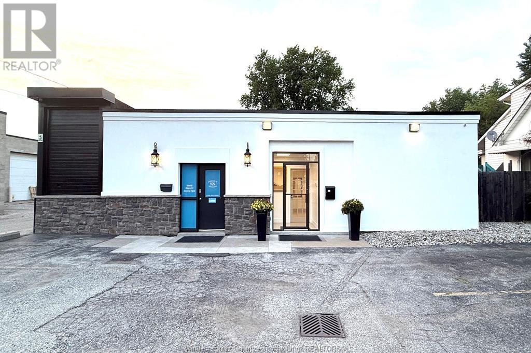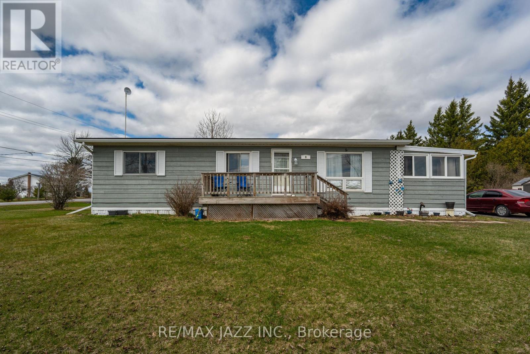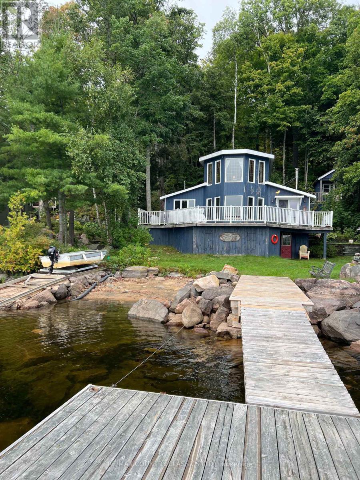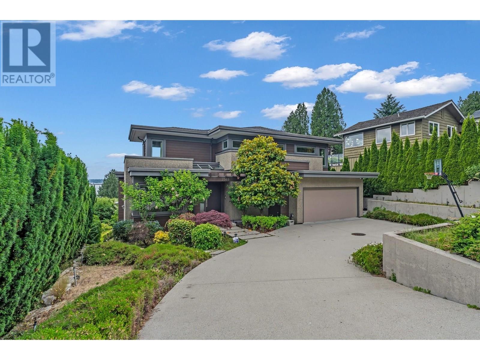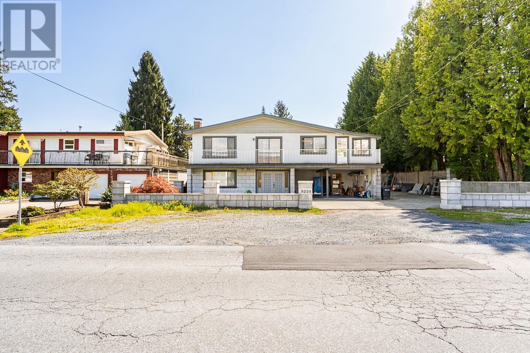28 Pinegrove Crescent
Adjala-Tosorontio, Ontario
This custom home is priced to SELL, No open houses, don't buy the cottage, you have the best of both worlds. You can reap the benefits of city conveniences and fresh air, sunshine, open spaces on your very own private Custom Built Estate Home With almost 2200+ square feet above grade. Boasts Soaring living room Ceiling with skylights. Fireplace, 60K worth of new energy efficient windows, all new bathrooms, Generous room sizes, Steel Roof with lifetime warranty.. Lots of upgrades This home is also Energy certified with certificate. Having guests over? Tons of parking. separate double car garage, workshop and loft. Perfect space for your hobbies or business. One and a half acres of land for gardening. City perks minutes away: lakes, boats, fishing, hikes, outdoors, golf, skiing all around the corner with all amenites near by. It's a lifestyle choice. High speed internet allows you to work from home! No more sitting in traffic for hours. No sign on property. (id:57557)
3689 Glen Oaks Dr
Nanaimo, British Columbia
You have found one of the most sought-after parcels of land in prestigious Oakridge Estates. This very well-maintained home faces the ocean with south-facing exposure, overlooking Departure Bay, the city's inner harbour and over the Georgia Strait. Take in the passing BC Ferries or watch the departing seaplanes, a captivating view that enjoys the City lights of downtown Nanaimo, a custom-designed home with mature landscaping, triple-car garage, and unauthorized accommodation that can easily be returned to primary use for the main home. As you enter the dramatic entrance you will admire the condition of the home; recent renovations include a newer roof and a remodelled island kitchen, which leads to the deck and garden area. Although the views are the most captivating amenity, please remember to walk around the garden area, which has taken years to mature and is now at its prime with manicured shrubbery, garden beds, a sitting area, and lawns maintained by an irrigation system. With over 3700 sqft of living space, this home can easily accommodate a large family, or perhaps even the couple who spends only part-time in the city and is looking for someone in the guest area with a separate entrance to watch over the home while they are away. With plenty of storage in the large garage and crawl space, there is even RV or boat parking to the side of the property. This home is worth traveling to see for the out-of-province buyer looking for a jewel on the island. (id:57557)
402 280 Dogwood St S
Campbell River, British Columbia
Welcome to Unit 402—a stunning top-floor, east-facing condo in a vibrant 55+ community, where serene morning light fills every room and your charming balcony welcomes you to unwind with a fresh cup of coffee (or tea) as the day begins. With new stainless steel appliances, the kitchen is ready for anything you throw at it. Cozy up by the natural gas fireplace during cool evenings or step out onto your private balcony to enjoy sweeping sunrise views and gentle morning warmth—perfect for cultivating a lifestyle of comfort, calm, and connection. Enjoy the added convenience of in-unit laundry, built in storage shelves plus a separate storage locker in the underground parking garage. Community perks include a shared library, BBQ area and a banquet room with a full kitchen for gathering with friends. Designated RV parking adds convenience if needed. Located within walking distance of shops, services, and scenic trails, Unit 402 marries sophisticated living with ease and independence. (id:57557)
1712 35 Avenue Sw
Calgary, Alberta
A unique blend of townhouse living in a duplex setting, this beautiful townhouse offers a single attached garage, 2 bedrooms each with an ensuite bathroom, top floor laundry and a great selection of finishing materials. In the lower level foyer, you will find a spacious entrance with heated tile flooring, Utility Room and Storage. On the main floor you'll witness a functional kitchen layout with center island, cabinet pantry, horizontal cabinet uppers, quartz counter tops and window view into the courtyard by the kitchen sink. The living room offers a gas fireplace with floor-to-ceiling 12" x 24" tile, large south-facing windows and access to a sundrenched balcony. The 2-piece powder room is tucked away from the main living space for added privacy. The upper level showcases a primary bedroom fit for a "king-size” bed with a private balcony, a 3-piece ensuite bathroom with marble tiled shower and flooring a floating vanity + a phenomenal walk-in closet with organizers. The second bedroom is equipped with a 4-piece ensuite and view into the courtyard. The laundry area completes this level. Other features include built-in ceiling speakers on main floor connected to a Sonos sound system, hardwood floors throughout the main floor, versatile flex/computer area, concrete patio off lower level and more. Great proximity to all the shops and restaurants in Marda Loop and great access to parks, bike paths and major thoroughfares like Crowchild Trail. (id:57557)
57 Wendell Avenue
Toronto, Ontario
Welcome to 57 Wendell Ave, an exceptional 5-bedroom home in the heart of North York. A Towering 2 Story wrapped in James Hardie Board offering quality construction, spacious living, and a large basement awaiting your customization. This thoughtfully designed layout features one bedroom conveniently located on the main level, ideal for guests, in-laws, or a private home office. The Heart of the Main level is the kitchen, featuring an oversized island, carefully laid out cabinetry and topped with White Quartz. Upstairs, you'll find four additional generously sized bedrooms, including an oversized primary suite with double closets and a private En-suite already framed, drywalled, plumbed, and wired & just waiting for your finishing touches. Laundry is also located on the upper level for added everyday convenience. Enjoy the warmth and elegance of premium hardwood flooring throughout, a testament to the solid craftsmanship of the home. The basement is fully framed, vapor-barriered, with plumbing and electrical rough-ins already in place, offering a blank canvas to create your ideal rec space, additional living quarters, or income potential with its separate entrance, electrical panel and two sump pumps either end for peace of mind . Bonus room in attic! and a 700+ SQFT rustic finished loft above the detached 3 Car Garage Set in the sought-after Pelmo Park-Humberlea neighbourhood, you're steps from schools like Pelmo Park Public School and St. John the Evangelist, close to Yorkdale Shopping Centre, Downsview Park, and Highways 401 & 400. Scenic green spaces, trails, and community amenities round out this unbeatable location. You'll want to come see 57 Wendell Ave! It's the opportunity you've been waiting for. (id:57557)
173 Edith Place Nw
Calgary, Alberta
**BRAND NEW HOME ALERT** Great news for eligible First-Time Home Buyers – NO GST payable on this home! The Government of Canada is offering GST relief to help you get into your first home. Save $$$$$ in tax savings on your new home purchase. Eligibility restrictions apply. For more details, visit a Jayman show home or discuss with your friendly REALTOR®. Exquisite & beautiful, you will immediately be impressed by Jayman BUILT's "HOLLY" HOME located in the brand new community of Glacier Ridge. A soon to be lovely neighborhood with great amenities welcomes you into 2400++sqft of craftsmanship & design offering a unique and expanded open floor plan boasting a stunning GOURMET kitchen featuring a beautiful Flush Centre Island, QUARTZ COUNTERS, pantry & Sleek Stainless Steel KITCHENAID Appliances that overlooks the Dining Area that flows nicely into the spacious Great Room complimented by a gorgeous feature fireplace. Lovely laminate graces the Main floor along with stunning flooring in all Baths & laundry. Discover a FOURTH BEDROOM with a full en suite situated on the main floor - ideal for additional family members, guests or anyone who prefers no stairs. The 2nd level boasts 3 more bedrooms, convenient laundry & the most amazing Master Bedroom offering a PRIVATE EN SUITE with a spacious shower, over sized soaker tub, double vanities & Walk-through Closet. Additional features of the amazing home include a professionally designed Alabaster Colour Palette, convenient side entry, iron spindle added to stairs, 11x10 rear deck with BBQ gas line, raised 9ft basement ceiling height and 3-piece rough-in plumbing. Enjoy the lifestyle you & your family deserve in a wonderful Community you will enjoy for a lifetime! Jayman's standard inclusions feature their Core Performance with 10 Solar Panels, BuiltGreen Canada standard, with an EnerGuide Rating, UV-C Ultraviolet Light Purification System, High Efficiency Furnace with Merv 13 Filters & HRV unit, Navien Tankless Hot Water Heate r, Triple Pane Windows and Smart Home Technology Solutions! Welcome Home! (id:57557)
108 - 333 Rue Lafontaine Road
Tiny, Ontario
Welcome to this affordable and inviting 55+ community in the heart of Lafontaine Village, Tiny, Ontario. This bright main floor unit features 1 bedroom and 1 bathroom with an open-concept kitchen, living, and dining area, plus a walk-out patio with easy access to the parking lot and nearby walking trails. The community has a warm, social atmosphere with shared amenities including a large main lounge, a second-floor conference room with kitchen and balconies, and a games and exercise room. A hotel-style guest suite is available for overnight visitors at $75 per night, and residents can enjoy additional services such as an onsite hairstylist and prepared meal delivery. Outdoor features include landscaped flower beds, raised vegetable gardens, a gazebo, and plenty of seating areas. High-speed internet and parking for residents and guests are included. Located close to a restaurant, deli, bakery, LCBO, park, and beach, this home offers the perfect blend of peaceful living and community connection in a charming village setting. (id:57557)
654 Cook Road Unit# 431
Kelowna, British Columbia
Welcome to Playa Del Sol, where every day feels like a vacation and the Okanagan lifestyle is right at your doorstep! This stunning and fully furnished 2-bedroom + den, 2-bathroom condo is the perfect blend of comfort, style, and convenience, with strata fees that include heat and electricity! Recently updated with modern vinyl plank flooring, fresh designer paint, and sleek stainless steel appliances, this turnkey unit is move-in or rental ready—complete with high-end furnishings, quality bedding, towels, kitchen essentials, and décor that exudes upscale resort living. The spacious layout easily accommodates up to six guests, with a versatile den that functions as a third sleeping space or home office. Ideally located on the quiet, sunny side of the building, you’ll enjoy peaceful pool views without the crowd noise—perfect for relaxing after a day on the lake. The building offers exceptional amenities including an outdoor pool, hot tub, fitness centre, and owners’ lounge, plus the convenience of on-site dining at the highly acclaimed Basil & Mint and an artisan coffee shop right downstairs. Step outside and you're directly across from the Eldorado Marina, with quick access to Manteo Resort, Maestro’s, The Creekside Pub, Starbucks, public transit, bike paths, and the scenic Greenway Trail system. Whether you're looking for a high-performing rental, vacation home, or your full-time Okanagan escape, this is the opportunity you’ve been waiting for! (id:57557)
82 Alpine Avenue
Hamilton, Ontario
Beautifully remodeled 3 bedroom home in great Mountain neighbourhood near the escarpment. Kitchen has granite counter top & all new kitchen appliances. Bathroom has oversize shower. Walk to parks & Concession Street shopping with quaint shops, restaurants, Churches, GL Armstrong School, Juravinski Hospital & busses. Walmart, pool, Sackville Hill Recreation Centre & groceries all nearby. Easy access to downtown. The 'Linc' also nearby for quick access to Costco & big box stores as well as to Hwy 403 to Toronto & QEW to Niagara. Flexible closing. Income opportunity to help with mortgage or utility payments - Rear parking may be rented out for $300 per month to chiropractor in building behind. A pleasure to view! (id:57557)
261 King Street E Unit# 0d
Stoney Creek, Ontario
Brand new modern 2 bedroom condo with 1 assigned parking space, located in sought after Corman/South Meadows neighbourhood. The following requirements: Letter of Employment, 3 Latest pay Stubs, Recent credit check, Complete rental application, references, as well as proof of tenant insurance. (id:57557)
63 Heirloom Boulevard Se
Calgary, Alberta
**BRAND NEW HOME ALERT** Great news for eligible First-Time Home Buyers – NO GST payable on this home! The Government of Canada is offering GST relief to help you get into your first home. Save $$$$$ in tax savings on your new home purchase. Eligibility restrictions apply. For more details, visit a Jayman show home or discuss with your friendly REALTOR®.* NET ZERO HOME * SIDE ENTRANCE * QUANTUM PERFORMANCE ULTRA E-HOME * VERIFIED Jayman BUILT Show Home! ** Great & rare real estate investment opportunity ** Start earning money right away ** Jayman BUILT will pay you 6% (annual) return per month to use this home as their full-time show home**PROFESSIONALLY DECORATED with all of the bells and whistles**BEAUTIFUL SHOW HOME**Exquisite & beautiful, you will immediately be impressed by Jayman BUILT's "AVID 20" SHOW HOME located in the up and coming community of Rangeview - A lovely new first-of-its-kind garden-to-table neighborhood with future community gardens, parks, and playgrounds welcomes you into a thoughtfully planned home boasting craftsmanship and thoughtful design. Offering a unique open floor plan boasting a stunning GOURMET kitchen with a beautiful extended island with flush eating bar & sleek stainless steel Whirlpool appliances including a French door refrigerator with ice maker, electric smooth top slide in range, built-in microwave and Broan powerpack built-in cabinet hood fan . Stunning elegant White QUARTZ counter tops, spacious walk-in pantry, soft close slab cabinets and sil granite undermount sink compliment the space. Enjoy the generous dining area that overlooks the spacious Great Room with the stunning Farmhouse elevation out front along with an additional FLEX SPACE located at the front of the home - could be your beautiful and bright office/den with glass door for a stylish finish and a half bath located on the main level for additional family members or visiting guests. You will discover the 2nd level boasts 3 sizeable bedrooms with the Primary Bedroom including a gorgeous 4 pc private en suite with an upgraded stand-alone shower, dual vanities and generous walk-in closet along with 2nd floor laundry for ease of convenience. In addition, enjoy a nicely centralized Bonus Room that separates the two additional bedrooms and the Primary Suite for additional privacy. The lower level has 3 pc rough in for future bath development and the back yard has space for you to a build double detached garage at your leisure. Enjoy the lifestyle you & your family deserve in a beautiful Community you will enjoy for a lifetime! Jayman's Quantum performance Inclusions: 33 Solar Panels achieving Net Zero Certification, a Proprietary Wall System, Triple Pane R-8 Windows with Argon Fill, Smart Home Technology Solutions, Daikin FIT Electric Air Source Heat Pump, and an Ultraviolet Air Purification System with Merv 15 Filter. Show Home Hours: Monday to Thursday: 2:00pm to 8:00pm, Saturday and Sunday: 12:00pm to 5:00pm. (id:57557)
65 West Glen Avenue
Stoney Creek, Ontario
Beautifully Updated 4-Bedroom Home with Walk-Out Basement – Immediate Possession Available! Welcome to this impeccably maintained 4-bedroom, 4-bathroom home in the highly sought-after Stoney Creek Mountain community. Bright and inviting, the main floor features brand new flooring throughout, soaring 9ft California ceilings, stylish California shutters, and an open-concept layout that flows effortlessly through the living and dining areas. The upgraded kitchen shines with sleek cabinetry, a modern backsplash, oversized island with convenient sink, and brand new stainless steel fridge and stove. Step outside through the oversized sliding door onto a spacious balcony — the perfect spot for morning coffee or dining al fresco. A generous main floor laundry room with brand new washer and dryer adds convenience. Upstairs, the primary suite offers a peaceful escape with a spa-like ensuite and walk-in closet. A second bedroom includes its own ensuite and walk-in, with two more spacious bedrooms and a full bath completing the level. The unfinished walk-out basement offers incredible potential for an in-law suite or custom living space. Additional features include a smart doorbell, inside access to the double garage, and a double-wide driveway. Located close to schools, shopping, transit, and major highways, this move-in ready home is available for IMMEDIATE POSSESSION. Don’t wait — book your private showing today and step into your next chapter at 65 West Glen. (id:57557)
466 Charlton Avenue W
Hamilton, Ontario
Unbeatable Value in Prime Southwest Hamilton! Tucked away on a quiet cul-de-sac in one of the city's most desirable pockets, this 2.5-storey solid brick detached home is full of potential. Steps to Locke Street shops, McMaster Innovation Park, top-rated schools, parks, trails, and with quick 403 access the location can't be beat. Featuring 3+1 bedrooms, including a versatile third level perfect as a dreamy primary suite or family room. Spacious side yard, and private parking. Bring your vision and make it yours! Incredible value for the area. (id:57557)
1269 Montclair Drive
Oakville, Ontario
This charming home features a spacious and beautifully designed kitchen equipped with a fridge and stove, perfect for cooking and entertaining. With four generous bedrooms, a full bathroom complete with a bathtub and shower, and a bright, open-concept dining and living area featuring a stunning bay window that spans nearly the entire wall, filling the room with natural light, this home offers both comfort and style. Enjoy the convenience of a garage and double driveway, along with a beautiful backyard—ideal for relaxing or entertaining outdoors. (id:57557)
147 Linwood Avenue
Port Colborne, Ontario
Looking for a detached 4 bedroom, 2 bathroom raised bungalow with garage in west end Port Colborne? Look no further! This 1082 Sq.ft home not only offers 4 great sized bedrooms (3 on the main, 1 in basement) but also hardwood floors throughout the main, a recently updated kitchen-complete with stone countertops, stainless steel appliances (refrigerator, gas stove, dishwasher, and built in microwave with vent) and a recently redone 4 piece bathroom. The basement you ask? Completely finished! It features not just one rec room-but two-along with the other bedroom mentioned before as well as a huge laundry room and a 2 piece powder room perfect for guests. Now you're thinking-ok the inside is perfect but what about the outside? Well there's the detached garage, newer asphalt driveway with parking for three vehicles and its all on a large lot close to the beach and all downtown amenities. (id:57557)
102 Wolf Creek Rise Se
Calgary, Alberta
**BRAND NEW HOME ALERT** Great news for eligible First-Time Home Buyers – NO GST payable on this home! The Government of Canada is offering GST relief to help you get into your first home. Save $$$$$ in tax savings on your new home purchase. Eligibility restrictions apply. For more details, visit a Jayman show home or discuss with your friendly REALTOR®. * NET ZERO HOME * QUANTUM PERFORMANCE ULTRA E-HOME * VERIFIED Jayman BUILT Show Home! ** Great & rare real estate investment opportunity ** Start earning money right away ** Jayman BUILT will pay you to use this home as their full-time show home ** PROFESSIONALLY DECORATED with all of the bells and whistles.**BEAUTIFUL SHOW HOME**FULLY FINISHED**Exquisite & beautiful, you will immediately be impressed by Jayman BUILT's "ERICA" SHOW HOME located in the brand new community of WOLF WILLOW. A soon-to-be lovely neighborhood with great amenities welcomes you into 1600+sqft of craftsmanship & design, offering a unique and expanded open floor plan boasting a stunning GOURMET kitchen featuring a beautiful Flush Centre Island, POLAIRE QUARTZ COUNTERS, pantry & Sleek Stainless Steel WHIRLPOOL Appliances adjacent to Dining Area that flows nicely into the spacious sunken Great Room complimented by a gorgeous feature fireplace. Luxury Vinyl graces the Main floor, and stunning flooring in all Baths & laundry. The 2nd level boasts 3 bedrooms, convenient laundry & and a Primary bedroom offering a PRIVATE EN SUITE with dual vanities, a spacious shower & and a Walk-in Closet. The FULLY FINISHED BASEMENT offers a FULL BATH, A DEN, AND A HUGE REC ROOM WITH WET BAR- JUST GORGEOUS! Enjoy the lifestyle you & your family deserve in a beautiful Community you will enjoy for a lifetime! Jayman's Quantum performance Inclusions: 32 Solar Panels achieving Net Zero Certification, a Proprietary Wall System, Triple Pane R-8 Windows with Argon Fill, Smart Home Technology Solutions, Daikin FIT Electric Air Source Heat Pump, and an Ultraviolet Air Puri fication System with Merv 15 Filter. PRODUCE AS MUCH ENERGY AS YOU CONSUME WITH THE QUANTUM PERFORMACE ULTRA E-HOME! Save $$$ Thousands: This home is eligible for the CMHC Pro Echo insurance rebate. Help your clients save money. CMHC Eco Plus offers a premium refund of 25% to borrowers who buy climate-friendly housing using CMHC-insured financing. Click on the icon below to find out how much you can save! Show Home Hours: Monday to Thursday: 2:00pm to 8:00pm, Saturday and Sunday: 12:00pm to 5:00pm. (id:57557)
65 Ash Close
Blackfalds, Alberta
Welcome to 65 Ash Close in Beautiful Aspen Lakes, Blackfalds! This stunning one-owner, fully developed two-storey home offers the perfect blend of space, comfort, and convenience. Featuring 4 bedrooms, 3.5 bathrooms, massive bonus room, and a sought-after heated triple attached garage with a 220v outlet, this home is built for family living and entertaining. Step inside to find spacious front and back entries, including a thoughtfully designed boot room with custom cubbies—ideal for keeping everything neat and organized. The main floor boasts a bright, open layout, kitchen island with granite counter top, gas fireplace, corner pantry & more. Upstairs, there are three bedrooms and a bonus room which could be used for moving nights or a playroom. The primary bedroom has a tray ceiling and the ensuite is extremely spacious offering a dual vanity, shower and tub! Downstairs, the walkout basement adds even more functional living space including a wet bar and with easy access to the outdoors & there is also a gas line ran for your fire table making it great for entertaining or just enjoying your back yard! Love spending time outside? You’ll enjoy relaxing or hosting on the large back deck, which overlooks the scenic TransCanada Trail that wraps around a tranquil pond in Aspen Lakes. From your backyard, you can bike or walk the trail all the way to Lacombe. This is more than just a house—it's a lifestyle. Don’t miss your chance to own this exceptional property in a family-friendly neighbourhood close to parks, paths, and nature. (id:57557)
221 Nickel Lake Shores Road
Fort Frances, Ontario
If you are looking for a year round waterfront home with privacy & stunning views - this immaculate/fully updated home could be yours to enjoy by spring! Main Floor Features: Open concept kitchen with stainless steel appliances, large pantry & Island, spacious dining room and living room with vaulted ceilings and amazing views of Nickel Lake. Bright, cheerful year round sunroom with patio doors to front/side decks. 4 pce bathroom with updated vanity. 2 bedrooms and main floor laundry/entrance. The Upper loft has been fully updated with a primary bedroom/sitting area, walk in closet, and gorgeous 4 pce ensuite featuring a full tiled shower, large soaker tub, double vanity - it is truly a peaceful retreat - a great place to relax & unwind. The upper loft area offers a beautiful view of the waterfront. Plenty of room for all the toys with the garage, storage shed and quonset. Landscaping upgrades and perennial gardens. An ATV road provides easy access to the waterfront. Your guests will be delighted to have their own privacy and space in the cozy sleeping cabin. Shingles on the home - Updated: April, 2025; Septic/Lake Water Supply/Efficient geothermal heating and cooling/dock. Book your private viewing today - you will not be disappointed!! (id:57557)
Bay #5, 10602 79 Avenue
Clairmont, Alberta
3,360 sq ft Industrial Shop Bay available for lease @ $13/sq ft. Total monthly Basic Rent is $3,640.00 + $1,400.00 Additional Rent ($5.00 PSF), plus GST. Total monthly payment including GST is $5,292.00. Easy hi-way access. Multi-tenant industrial building located on 3.06 Acres in Clairmont Industrial. Bay doors are 16 X 16. (id:57557)
18094 Erie Shore Drive
Chatham-Kent, Ontario
Welcome to 18094 Erie Shore Drive on gorgeous Lake Erie! Generous vacant lot with 50 foot frontage of waterfront land with direct and exclusive access to the lake. Sprawling lake views and endless water sunsets and front views of quiet serene farmland. Walking distance to historic and quaint Erieau, which boasts endless beaches, shops, restaurants, brewery, pier and marina. Convenience of everyday essentials in Blenheim, a short 10 minute drive away. Don't miss out on the opportunity to spend your summers in some of the warmest waters of Lake Erie! Please EMAIL annekingshott@yahoo.ca for building/zoning details. (id:57557)
5080 Snowbird Way Unit# 109
Big White, British Columbia
BIG VIEWS - HOTTUB - GREAT LOCATION -Located in Happy Valley at Big White. This home is a 4 bedroom, 2.5 bathroom rancher with basement with Single Car Garage (Parking for 3 - 2 outside and 1 in garage). All bedrooms are located in the basement with everyday living on the main floor. Sleeps 12-14 people with no rental restrictions ! The home has In floor heating, a relaxing steam shower, a gorgeous fireplace and the perfect place to sit in your hot tub while over looking the Monashee Mountains with a front row seat to the weekly Big White FIREWORKS show. New carpet, new fridge, new boiler, new washer and dryer, and a 5 year old Hottub fully maintained by Snowy Nights Hottub. GET READY FOR SKI SEASON in your new Chalet! (id:57557)
332 Main Street
Deseronto, Ontario
Welcome to your next home in the heart of Deseronto, offering captivating views of the Bay of Quinte and easy access to the vibrant culture, wineries, and natural beauty of Prince Edward County. This well-maintained property is thoughtfully designed for everyday living and entertaining, featuring a bright kitchen with an eat-in area, a formal dining room, and a spacious living room for gathering with family and friends.The main level also includes two generously sized bedrooms, a full 4-piece bathroom, and a convenient 2-piece bath ideal for comfortable day-to-day living.Upstairs, a fully self-contained apartment provides outstanding versatility. With two bedrooms, a full bathroom, kitchen, and living area, it's perfect for multi-generational living, guest accommodation, or as an income-generating rental unit.The garden room offers a peaceful space to enjoy sunlight year-round, while the expansive 20' x 40' patio is ideal for outdoor dining, entertaining, or relaxing evenings. A detached 1-car garage adds practical storage or workshop space. The grounds are neatly landscaped and offer scenic lake views, creating an inviting exterior.Zoned for a range of uses, this property is well-suited for families, small business entrepreneurs, investors, or those looking for flexible living arrangements. Located just 10 minutes from Napanee, 20 minutes from Picton in Prince Edward County, and 30 minutes from Belleville, youll enjoy a central location with access to everything the region has to offer. (id:57557)
27 Golfview Crescent
London South, Ontario
An amazing cozy home in the Highland Woods neighborhood is looking for a new owner. This beautiful and well-maintained home is perfect for new homeowners or investors. The house features 4 spacious bedrooms, 3 full bathrooms and a spacious dining area on the main level with large kitchen with new countertops with vaulted celling creating a wonderful homely atmosphere. The large and bright family room is perfect for quality family time with kids and loved ones. family room has gas fireplace. master bedroom with ensuite on 3rd level. The lower level is generously sized, providing a Den room, Laundary room and other room. and full bathroom. All clossets all through the house, all six of them in each room, they're custom made closet organisers (From IKEA 7 years old). This house is conveniently located just minutes away from all amenities, shopping centers, and White Oaks Mall. Plus, you'll be less than a 5-minute drive from the 401. The house has undergone recent renovations, including a new roof in 2015, Newly built deck and fencing in 2016/17, garage, patio, front doors and most windows redone in 2013, central air 2015, carpet in lower replaced in 2013 and newer living room hardwood in 2016/17. All measurements approx. (id:57557)
109 Mckenzie Cres
Piers Island, British Columbia
MAJOR PRICE REDUCTION AND PRICED TO SELL QUICK! Want to get away from it all and live as if on a permanent vacation? 'Piers Cottage' offers a peaceful treed .58 acre lowbank walk on waterfront. With endless stunning waterfront & island views this charming well maintained year-round cottage enjoys direct dock access from property/foreshore. Living room has cozy wood burning fireplace, electric heat, metal roof, newer deck, updated septic, new 100 ft.² shed, fridge/stove, w/d. Large seaside deck for soaking the sun & marine activity. Piers island, enjoys municipal water, power, and Internet. An ideal location and peaceful lifestyle envied by many. Beautiful Biscoe beach & Island Orchard a stroll away. Enjoy a car free walk or bike around around the entire island framed by tranquil forest & ocean views Piers Island has a rwater taxi service, volunteer fire department, library, a gated community vehicle parking & boat launch at Swartz Bay. Just a five minute boat ride from Swartz Bay. This could be the getaway you’ve always dreamed of! (id:57557)
1398 Pelham Street
Fonthill, Ontario
Live in one of the BEST locations in Fonthill! Just steps away from everything downtown Fonthill has to offer! This beautiful 3 bedroom, 3 bathroom townhome is spacious and bright with 2 bedrooms and 2 bathrooms on the main floor, an open concept living, dining and kitchen area and a large primary bedroom with his and hers closets and a renovated spa like bathroom. The vaulted ceiling with solar tubes give you the feeling of more grandure. For those that want more space the very spacious and bright walk-out basement which is rarely offered boasts exceptionally large windows and another bedroom and renovated bathroom and plenty of room for a games room and 2nd living area with another fireplace. Enjoy a 2nd outdoor living space to quietly read a book or sip your morning coffee surrounded by trees and landscaping. The main floor outdoor deck is very spacious and peaceful surrounded by nature. This home features 2 fireplaces, a spacious kitchen with granite counters and breakfast bar, exceptionally large windows to let in plenty of light, California Shutters, lots of storage space, a front porch sitting area, 2 outdoor backyard spaces and a location you cannot beat! Enjoy the privacy and tranquility of a treed backyard, perfect for relaxing or entertaining. You will love the 1-car garage offering direct interior access. Low-maintenance living with all the space you need! Unbeatable location! Walk to parks, restaurants, boutique shops, and all the charm of downtown Fonthill. Don't miss this light-filled gem that offers the best of comfort, style, and convenience in one of Niagara's most desirable communities. (id:57557)
1207 Railway Avenue
Blackie, Alberta
This land parcel (31'X115') provides a wonderful opportunity to accommodate a wide range of commercial ventures. The property is zoned Community Commercial District (CMC) and gives the owner much flexibility within the permitted land use bylaws. Located in the rural community of Blackie, the property is located on the Railway Avenue - and has lots of parking, alley access and services nearby. Excellent investment with unlimited opportunities. (id:57557)
156 Winthrop Crescent
Vaughan, Ontario
Welcome to 156 Winthrop Crescent. Located in the sought-after Sora Vista community at Teston Rd and Pine Valley Dr. This 42 detached home by CountryWide offers 4 bedrooms, 2 garages, and elegant finishes throughout. Surrounded by green meadows and nature, Sora Vista brings tranquility to your doorstep, while placing you mins from Vaughans best shopping, dining, and entertainment. Enjoy nearby attractions like the McMichael Canadian Art Collection, Canadas Wonderland, and the Kortright Centre for Conservation.Step inside and be greeted by 10-ft ceilings on the main floor and 9-foot ceilings on the 2nd, accented by stunning hardwood flooring throughout. Every detail has been thoughtfully designed to elevate your living experience. The heart of the home features a gourmet kitchen with a flush quartz breakfast bar, a bright eat-in area, and an extra-large double-door walkout to an inviting backyard perfect for entertaining or relaxing outdoors.This stunning home comes fully loaded with over $270k in luxury upgrades, offering the ultimate blend of sophistication, comfort, and modern convenience. From the moment you step inside, youll notice the upscale features starting with 10-foot ceilings on the main floor and 9-foot ceilings on both the second floor and basement, creating an open and airy atmosphere throughout. Elegant 5 wide engineered hardwood flooring, smooth ceilings, and upgraded 8 interior doors add a refined touch to every room, while LED pot lights and stylish light fixtures brighten the space with modern flair.The kitchen is a chefs dream, featuring extended height cabinets with crown molding, quartz countertops, a flush breakfast bar, and a premium Wolf/Sub-Zero appliance package, including a professional 6-burner gas range and stainless steel Sub-Zero fridge. The primary ensuite is a spa-inspired retreat, boasting a frameless glass shower with a rain head and handheld, 2 recessed pot lights, and a freestanding soaker tub with deck-mounted chrome filler. (id:57557)
209 Railway Street
Earl Grey, Saskatchewan
"Tranquil Oasis – Beautifully Landscaped Property Outside the City!" Escape the hustle and bustle of city life and discover this peaceful, beautifully landscaped retreat, thoughtfully designed with multiple outdoor living spaces. Formerly the retirement home of the current owner's parents, this property offers comfort, charm, and serenity in every corner. Nestled on a lush, tranquil lot, the yard features a built-in pond, picnic area, fire pit lounge, raised garden and flower beds, and two lovely deck spaces to enjoy every sunrise and sunset. The original home was expanded in 2018 with a Robertson Residential addition, built on piles (plan available). Inside, you'll find a welcoming open-concept living and dining area with vaulted ceilings and patio doors leading to both east- and South/west-facing decks. Start your day with coffee on the east-facing deck, or entertain on the west-facing deck with its covered outdoor kitchen. The home offers a cozy bedroom with plenty of closet and cabinet space, a 3-piece bath with walk-in tub, laundry area(Washer/Dryer combo), and a flexible den that can serve as a guest bedroom or family room, complete with patio doors to the south-facing deck and outdoor kitchen. Additional features include: • A 16x24 garage converted into a bunkhouse, she-shed, or workshop (on concrete pad) • A large storage shed • Multiple inclusions—please contact the agent for the full list Whether you're looking for a year-round home, retirement haven, or weekend escape, this rare gem offers a lifestyle of peaceful living, surrounded by nature and thoughtful design. (id:57557)
411 5th Street W
Wynyard, Saskatchewan
Attention investors, flippers, and visionaries! Here's your opportunity to get in on one of Wynyard’s best value-add deals. Located on a massive 100x140 lot just minutes from the Wynyard Golf Club, this 2-bedroom, 1-bath bungalow is a blank canvas for your next big project. This property features a full basement, an original kitchen with solid oak cabinetry, and vintage details throughout—ready for a full makeover or smart cosmetic update. With mature trees, alley access, and a detached single garage plus a storage shed, the exterior space is already well-established and bursting with long-term value. Inside, expect original finishes, aged ceiling panels, and classic wallpaper—ideal for a total transformation. Whether you're considering a flip project, BRRRR strategy, or holding for rental income, this home offers tons of upside in a town with increasing buyer activity and low inventory. With Saskatchewan home sales surging and inventory tightening, this is a golden chance to pick up a fixer-upper under $50K. This is NOT move-in ready—and that’s exactly the point. (id:57557)
166 Setonstone Green Se
Calgary, Alberta
**BRAND NEW HOME ALERT** Great news for eligible First-Time Home Buyers – NO GST payable on this home! The Government of Canada is offering GST relief to help you get into your first home. Save $$$$$ in tax savings on your new home purchase. Eligibility restrictions apply. For more details, visit a Jayman show home or discuss with your friendly REALTOR**SHOW HOME ALERT!**LEASEBACK**VERIFIED Jayman BUILT Show Home! ** Great & rare real estate investment opportunity**Start earning money right away**Jayman BUILT will pay you monthly 6% (annual) rate return to use this home as their full time show home**Signature Home located in the the highly walkable and sought after community of Seton. If you enjoy entertaining, want to live in an amazing new floor plan and enjoy offering ample space for all who visit, than this is the home for you! Immediately fall in love as you enter, offering over 3000+SF of true craftsmanship and beauty! Luxurious hardwood flooring invites you into a lovely open floor plan featuring an amazing GOURMET kitchen boasting elegant QUARTZ counters, sleek stainless steel KitchenAid built-in appliance package with a 36" gas cook top, counter depth refrigerator with French door with internal water & ice maker, built-in microwave and 30" built-in wall oven. An amazing 2 storey floor plan with a MAIN FLOOR OFFICE, quietly transitioning to the expansive kitchen that boasts a generous walk-thru pantry and centre island that overlooks the amazing living area with a lovely 10x8 patio door that open up nicely to your 12x12 covered patio with feature gas fireplace. The upper level offers you an abundance of space to suit any lifestyle with over 1200SF alone. THREE BEDROOMS with the beautiful Primary Suite boasting Jayman BUILT's luxurious en suite including dual vanities, gorgeous SOAKER TUB & STAND ALONE SHOWER. Thoughtfully separated past the pocket door you will discover the spacious walk-in closet offering a lovely amount of space. A stunning centralized Bon us room with vaulted ceilings separating the Primary wing with the the additional bedrooms and a spacious Main Bath to complete the space. A beautiful open to below feature adds an elevated addition to this home. The FULLY FINISHED BASEMENT IS WHERE ALL THE FUN & EXCITEMENT HAPPENS! DISCOVER A HIDDEN ROOM WITH FIREPLACE, games and media area with wet bar and half bath. Truly unique and one of a kind! ADDITIONAL FEATURES: professionally designed color palette, open to above at front entry with 20ft ceiling, Air conditioning, window coverings and wallpaper included (The wallpaper is amazing!!). This lovely home presenting the Farmhouse Elevation has been completed in Jayman's PLUS Fit & Finish along with Jayman's reputable CORE PERFORMANCE. 10 Solar Panels, BuiltGreen Canada standard, with an EnerGuide Rating, UV-C Ultraviolet Light Air Purification System, High Efficiency furnace with Merv 13 Filters & HRV Unit, Navien-Brand Tankless Hot Water Heater, Triple Pane Windows & Smart Home Technology Solutions. (id:57557)
93-95 Hazen Street
Saint John, New Brunswick
Welcome to 93-95 Hazen Street, a remarkable five-unit building with exceptional curb appeal, ideally situated in the heart of the city. Each of the five units has been thoughtfully renovated, offering modern living spaces. Tenants are responsible for utilities, adding to the property's appeal for investors. This building features four generously sized one-bedroom units and a spacious two-bedroom unit, with all units equipped with in-suite laundry. Don't miss the opportunity to add this prime property to your portfolio. Contact your realtor® today for further details and to schedule a private viewing. (id:57557)
124 Crestwood Drive
Moncton, New Brunswick
Welcome to 124 Crestwood DriveThis large 4-bedroom, 3-bathroom home is located in the desirable Pinehurst neighborhood. The large corner lot is ideal for outdoor play and ample gardening space for new or experienced gardeners. Located just minutes from great schools, shopping, downtown Moncton and quick access to the highway. The main floor features a bright, spacious kitchen, formal dining room, cozy living room, convenient main floor laundry area, half bath, and an impressive family room ideal for entertaining or relaxing. Upstairs, you'll find 4 good-sized bedrooms, including a master suite with ensuite, and a full family bathroom. Enjoy the great curb appeal with a charming wraparound veranda, perfect for a porch swing. Additional features include hardwood floors, a double car garage, and ample parking with a double driveway. The partially finished basement has great potential for a large hobby room under the garage, family room, guest room and a partially finished exercise/ storage roomoffers great potential for a rental space with a private entrance from the garage (id:57557)
2098 Route 3
Harvey, New Brunswick
HOMESTEAD DREAM PROPERTY!...Century Home/Barn/Craft Studio/10 Acres. Circa 1911, 4 bedroom, 1.5 bath home thoughtfully renovated and upgraded thru the years with an eye to preserving the charm and character of the 'craftsman-style legacy'; hw floors throughout, wainscot & accompanying woodwork, beveled and stained glass windows. Main level country kitchen complete w/pantry, formal dining and living w/fp insert and cozy den addition w/access to private backyard deck 16x16 + 8x8 screen room. Upst; 4 good size bedrooms, foyer and full bath. 24x38 barn (housed horses) & attached chicken coop AND 20x28 craft studio (former pottery studio), 10 acres of pasture. This exceptional property is located within 5 min of downtown Harvey Village: schools, shopping, health center, pharmacy, P.O., RBC Bank and Harvey Lake Park/Beach/Boat Launch. Less than 30 min commute to Downtown Fredericton. Please view our photo gallery and video in attachmentsWelcome to your Dream Come True property Welcome to the Harvey Rural Community. (id:57557)
2235 23 Avenue
Coaldale, Alberta
Extremely solid, and well maintained home. This home is located on a massive corner lot in Coaldale! This four level split home features 4 bedrooms, and two full baths. The home has been recently upgraded with flooring and paint throughout, new bathroom, kitchen , new shingles and windows. The lot is 60x137 lot which features a beautiful covered patio and a 20x28 double garage, as well as a 15x20 single garage. This home is move in ready and looking for its next family! (id:57557)
7 Main Street
Silverdale, Newfoundland & Labrador
Introducing 7 Main St, Silverdale NL! Just 12 kms from Kings Point, this home is nestled on 3 private acres. The log home, featuring two additions and new siding on each side added in 2016, offers ample living space. As you enter, you'll experience a warm, rustic cabin ambiance with wood beams across the ceilings, a charming wood loft with built in shelving and a rustic staircase. The kitchen boasts a refinished antique farm sink, two stoves, plenty of cupboard space, and a breakfast bar that flows into the dining area with a large window overlooking the front man made pond. The living/sitting area includes a wood stove, and there is a large rec/bonus room plus two back entrances one leading to the laundry/powder room, maintaining the rustic décor. On the second floor, the spacious primary bedroom includes an ensuite, sitting area, and sunken tub, along with a second bedroom, office space, and another large bonus room. Additional features include three heat pumps, a wood stove, and new windows installed in 2016. The outdoor space offers a greenhouse, outbuildings, a private patio with a hot tub, and a 3 car garage (24x32). With so much to offer, this property is a must see! (id:57557)
565 Glenridding Ravine Dr Sw
Edmonton, Alberta
Better than new! Enjoy the perks of a newer build without having to deal with landscaping, fencing, window coverings & building a deck - this home has it all done. With a smart open-concept layout & roughly 1330 sqft, it showcases neutral tones & quality finishes throughout. From the moment you enter, the 9ft ceilings & seamless flow between the living, dining & kitchen areas stand out. The kitchen features stainless steel appliances, granite countertops, subway tile backsplash & stylish two-tone cabinets. Upstairs offers 3 bedrooms, including a spacious primary suite with a 4pc ensuite & large walk-in closet. Another full bathroom & convenient upper floor laundry complete the second level. The unfinished basement awaits your personal touch. Enjoy sunny days in the south-facing backyard from your private deck. Additional perks include no condo fees, central A/C & an oversized single detached garage! (id:57557)
#211 6220 Fulton Rd Nw
Edmonton, Alberta
THIS BRIGHT & SPACIOUS (40+) 2 BED/ 2 BATH CONDO IS IMMACULATE. RELAX IN THE MORNING SUN THIS SUMMER ON YOUR DECK OVERLOOKING FULTON PARK. CONTROL YOUR OWN TEMPERATURE WITH CENTRAL AIR AND FORCED AIR HEAT. THE BUILDING FEATURES A LIBRARY, SOCIAL ROOM, HEATED PARKING, CAR WASH, WORKSHOP, EXERCISE ROOM AND YOUR OWN STORAGE LOCKER. TRANSIT BUS STOPS RIGHT OUTSIDE THE COMPLEX AND CAPILANO MALL IS A SHORT WALK. QUICK ACCESS TO DOWNTOWN & ALL MAJOR ROUTES. ***CONDO FEES INCLUDE CABLE & ROGERS INFINITY INTERNET. SOME PHOTOS HAVE BEEN VIRTUALLY STAGED. (id:57557)
285 Bay Street N
Hamilton, Ontario
Welcome to 285 Bay Street North! A gorgeous century home filled with character and splashes of modern touches throughout. The main bathroom was stylishly renovated this year with a double vanity and deep soaking tub. The kitchen was thoughtfully updated recently with sleek new quartz countertops, new appliances and a slick black workstation sink with bridge faucet. This home is truly move in ready with an updated roof (2021), new expanded waterline (2022), all new windows (2022) and a brand new furnace installed this year, theres nothing to do but unload your belongings! A commuters paradise being only steps from the West Harbour Go stations, you're also centrally located for easy access to Bayfront Park and Trendy James North with all your favorite restaurants and boutiques. This is a must see! (id:57557)
7062 Royal Pine Avenue
Halifax, Nova Scotia
Nestled in the highly sought after West End is this beautiful 4255 square foot home complete with solarium featuring an indoor heated in ground pool! This gorgeous executive home features 3 bedrooms, 2 office/dens & 3.5 baths. The main level boasts beautiful hardwood flooring, living room with fireplace, formal dining room, kitchen with center island, granite countertops, breakfast bar, powder room and office. This level also features front deck as well as a large back patio leading to the solarium and heated in ground pool for year round use! Upstairs the primary suite features a 4 piece luxurious spa-like ensuite, ductless heat pump and a private balcony overlooking the patio. This level also boasts 2 more spacious bedrooms, 4 piece bath and a convenient laundry room! Downstairs you will find a rec room/theater room, 4 piece bath, den/office and interior staircase leading to the solarium. Be sure to view the Virtual Tour to take in all the finishes and features this exceptional property showcases. (id:57557)
15152 Victoria Avenue
White Rock, British Columbia
Ahoy!! Outstanding Ocean Views abound in this home! This renovated mid-century home with fabulous ocean & White Rock Pier views has 1200 sq ft of south facing decks to enjoy both sunrises & sunsets. Fully renovated inside & out with new windows, decking, kitchen, flooring, bathrooms. Top floor features a separate self-contained nanny/inlaw suite.Also 600 sq ft of garden area for kids, veggies or just enjoyment. Location allows easy access to restaurants, piers, pubs, the promenade and of course the beach. Home also has lane access. Call today for a viewing, you will not be disappointed... (id:57557)
534 Charles
Windsor, Ontario
Prime Commercial Opportunity! Nestled just 50M off Howard Ave in central Windsor, this approx. 3,000 sq ft CD2.1 zoned property offers a wide range of permitted uses — perfect to stop paying rent and own your own building with income potential. Features two commercial units plus a 285 sq ft storage unit: UNIT 1: Approx. 1,180 sq ft with 700 sq ft finished office/showroom, restroom, plus 500 sq ft workspace with cement floor – ideal for stock or production. UNIT 2: Approx. 1,535 sq ft total, includes reception area, 2 offices, 2 restrooms, and a ~950 sq ft rear workshop with full garage door access. Excellent location minutes from Devonshire Mall, E.C. Row Expressway, and downtown. On-site parking at front & rear. Great for trades, service-based businesses, retail, or investment. Book your private showing today and explore the potential of this versatile commercial property! (id:57557)
359 Geneva Street Unit# 801
St. Catharines, Ontario
Well maintained 3 bedroom spacious end corner unit. Located on the 8th floor with both North and East views. Large balcony with patio doors off of the L-shaped living room/dining room. The master bedroom has a two piece en-suite, and a walk in storage closet in the hallway. Carpet free, new windows, outdoor in-ground pool, and very clean. Excellent location, close to all amenities. Walking distance to the Fairview mall. Come on out and view this move-in-ready home! (id:57557)
8 Almac Drive
Havelock-Belmont-Methuen, Ontario
The Seller said. Lets look at an offer. Fantastic opportunity to build equity in this tidy little detached bungalow modular home. Located nicely in the Sama Park Community. This 2 bedroom, home is approximately 1400 sq. ft. of living space and offers 468 sq. ft. deck! Updates include shingles in 2018, rental hot water tank Dec 2024, propane forces air furnace with central air and propane fireplace in family room currently used as a bedroom. Short walk to a restaurant. Just a short drive to either Havelock or Marmora, Peterborough and Belleville. Don't miss out! Water is provided by a community well water system that is closely monitored for water safety. Year to follow model 000, to follow, serial # to follow, 25ft by 56ft. (id:57557)
649 Anst Lake Wao
North Kawartha, Ontario
Discover serenity and lakeside elegance in this meticulously maintained 3-bedroom, 2-bathroom cottage nestled in the heart of Anstruther Lake, a quaint cottage community renowned for its picturesque vistas and welcoming atmosphere. With rich hardwood floors on the main level, a spiral staircase & tin ceilings that oozes character & style in the family room. An electric forced air furnace, Vermont casting woodstove & heated water line promise pleasant winter use! The level landscaped lot leads to your dock with a walk-in sand beach! There's even an electric boat railroad for hauling your boat in and out of the lake! Boasting panoramic views of the sparkling lake and lush, landscaped shoreline, this property offers a rare blend of comfort and pure nature. (id:57557)
735 Cook Road Unit# 207c
Kelowna, British Columbia
Welcome to the highly sought after Bridgewater Estates, located in the desirable lower mission neighbourhood affordable Okanagan resort style living starts here! The perfect home for 1st time buyers or a young family. This tastefully renovated 2 bedroom & 2 bathroom 2nd floor unit features a private patio ideal for relaxing summer night BBQ's, in-suit laundry, generously sized walk-in closet, updated appliances, covered parking space steps away from the unit & storage. Amenities include the outdoor pool, 2 gyms, sauna, games room & pet friendly! The location everyone wants for....steps to beaches, restaurants, H2O pool, shopping & Eldorado resort. (id:57557)
2548 Mathers Avenue
West Vancouver, British Columbia
Perfectly positioned to capture sweeping ocean views, this beautifully designed three-level home by Mason Kent offers exceptional indoor-outdoor living in the heart of Dundarave. The expansive main floor is bathed in natural light and features high ceilings and rich hardwood floors. A spectacular chef´s kitchen flows seamlessly into the family room, dining area, and breakfast nook. Step out onto the large covered deck and enjoy panoramic water views. A striking floating staircase leads to three spacious ensuite bedrooms, including a luxurious primary suite with a walk-in closet, spa-like bathroom, and private ocean-view balcony. The lower level offers incredible versatility with a private media room, a fourth bedroom, and a bright walk-out recreation area complete with a summer kitchen, ideal for guests or extended family. Just steps to top schools, shopping, and the beach, this is West Vancouver living at its finest. 3D Matterport Link: https://my.matterport.com/show/?m=UEE8kMmBxoA (id:57557)
975 Warwick Court Unit# 806
Burlington, Ontario
Welcome to the Halton Towers! The unit has a large, covered balcony to enjoy your morning coffee or evening glass of wine! The building is located centrally with close highway access, 5 minutes to GO train, Ikea, Mapleview Mall and more! The building also has a pool, sauna, exercise room, and party room for your enjoyment. LOW condo fees include cable, hydro, heat, water, building insurance, etc. Please get in touch with us to view this space! (id:57557)
5210 Laurel Street
Burnaby, British Columbia
A great opportunity with this 2,900 square ft home situated on a generous 8,280 square ft corner lot (72 ft x 115 ft), offering exciting potential for multiplex development. This two-level home features 3 spacious bedrooms and 2 full bathrooms on the upper level, while the lower level offers a self-contained 3-bedroom, 2-bathroom suite with a separate entrance - perfect for extended family or rental income. The property features a detached workshop/storage and plenty of parking. Beautiful mountain and skyline views from the living room and kitchen. This property is located in a prime Burnaby neighborhood, minutes away from schools, parks, shopping, recreation, transit, and major routes. School catchment: Douglas Road Elementary. and Burnaby Central Secondary. (id:57557)

