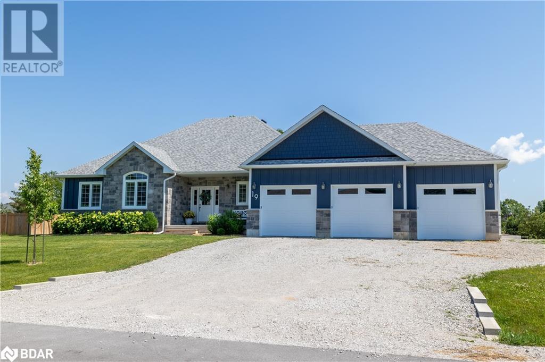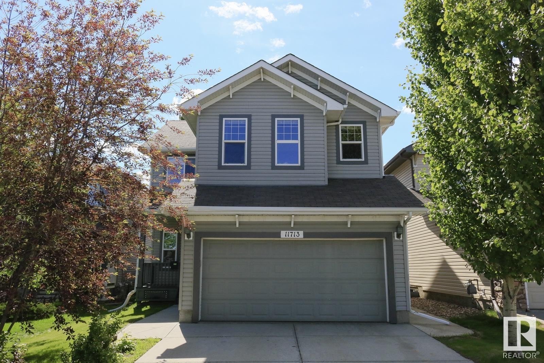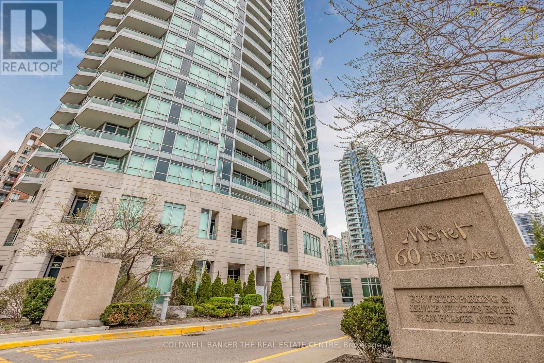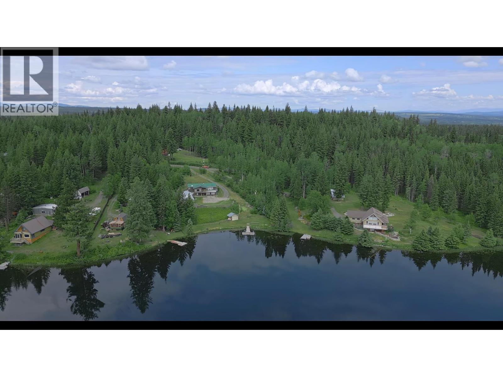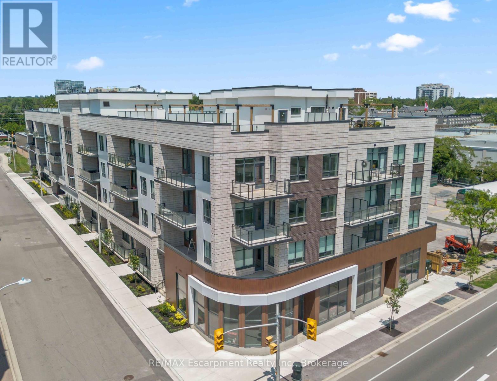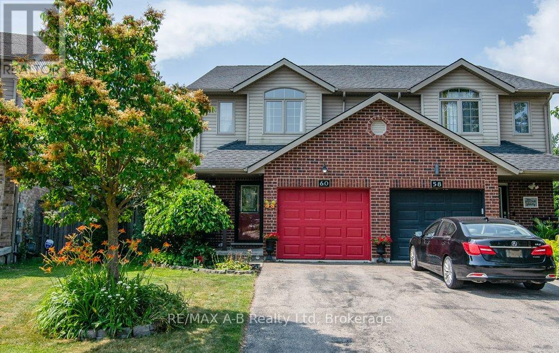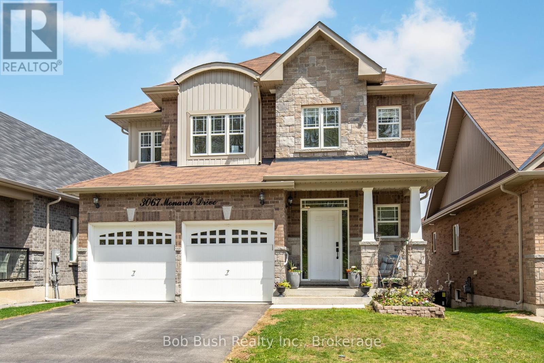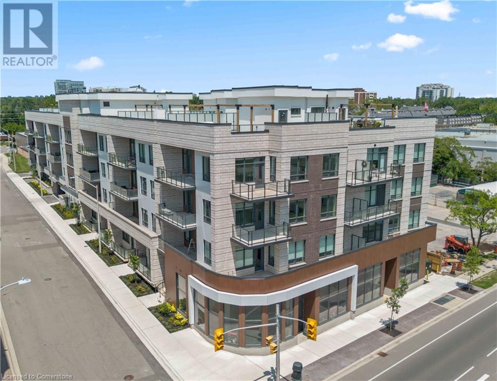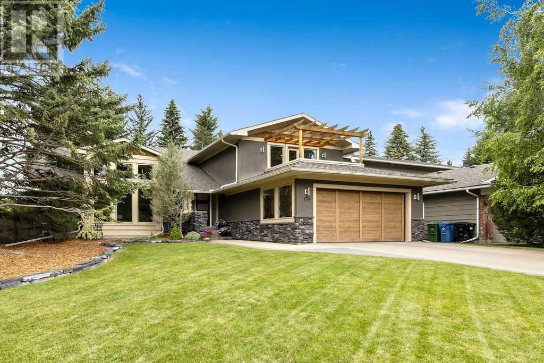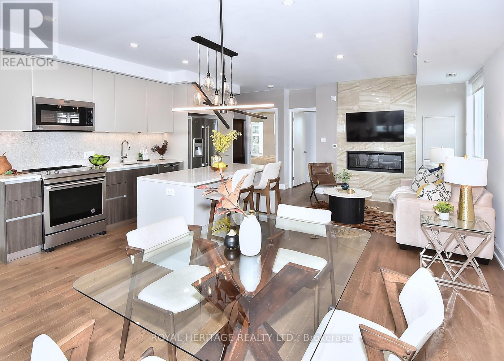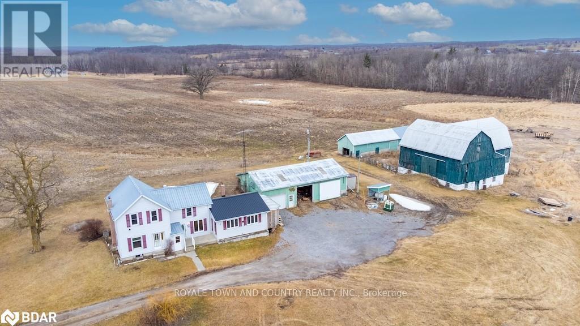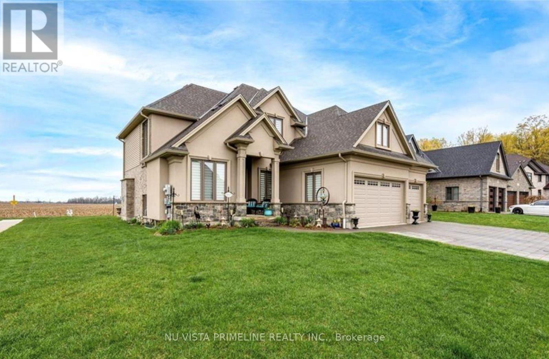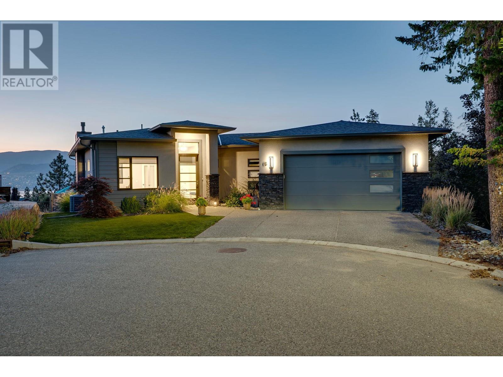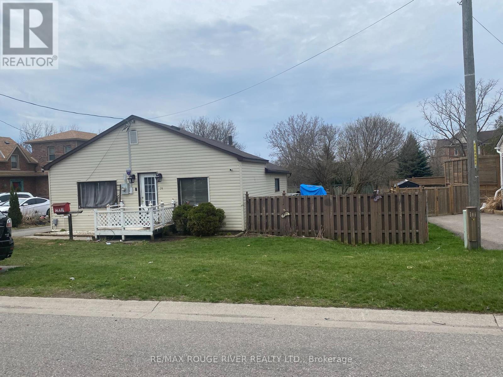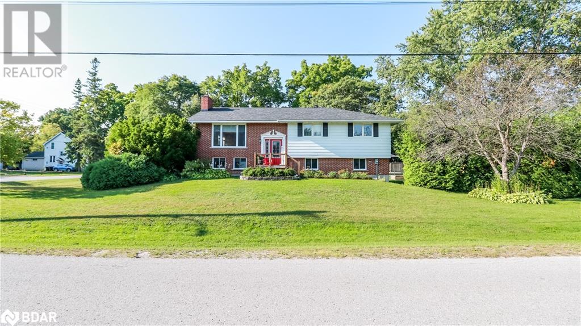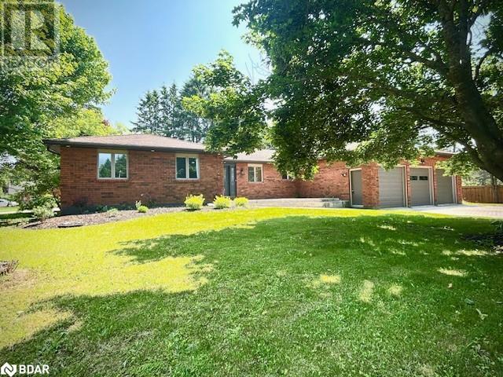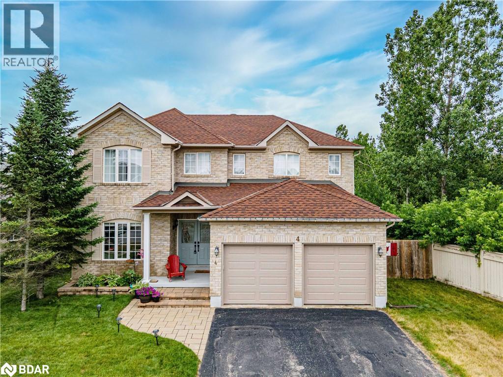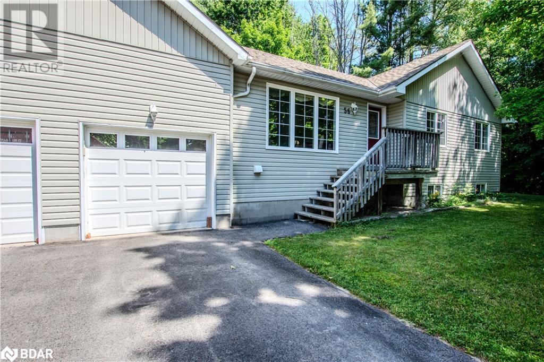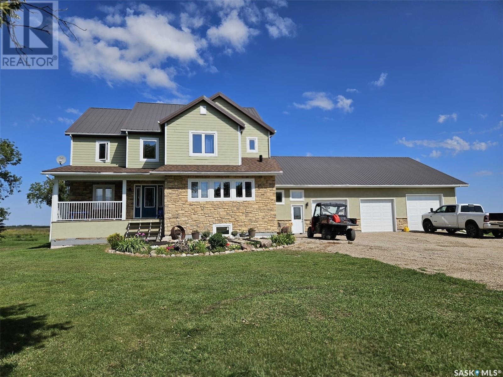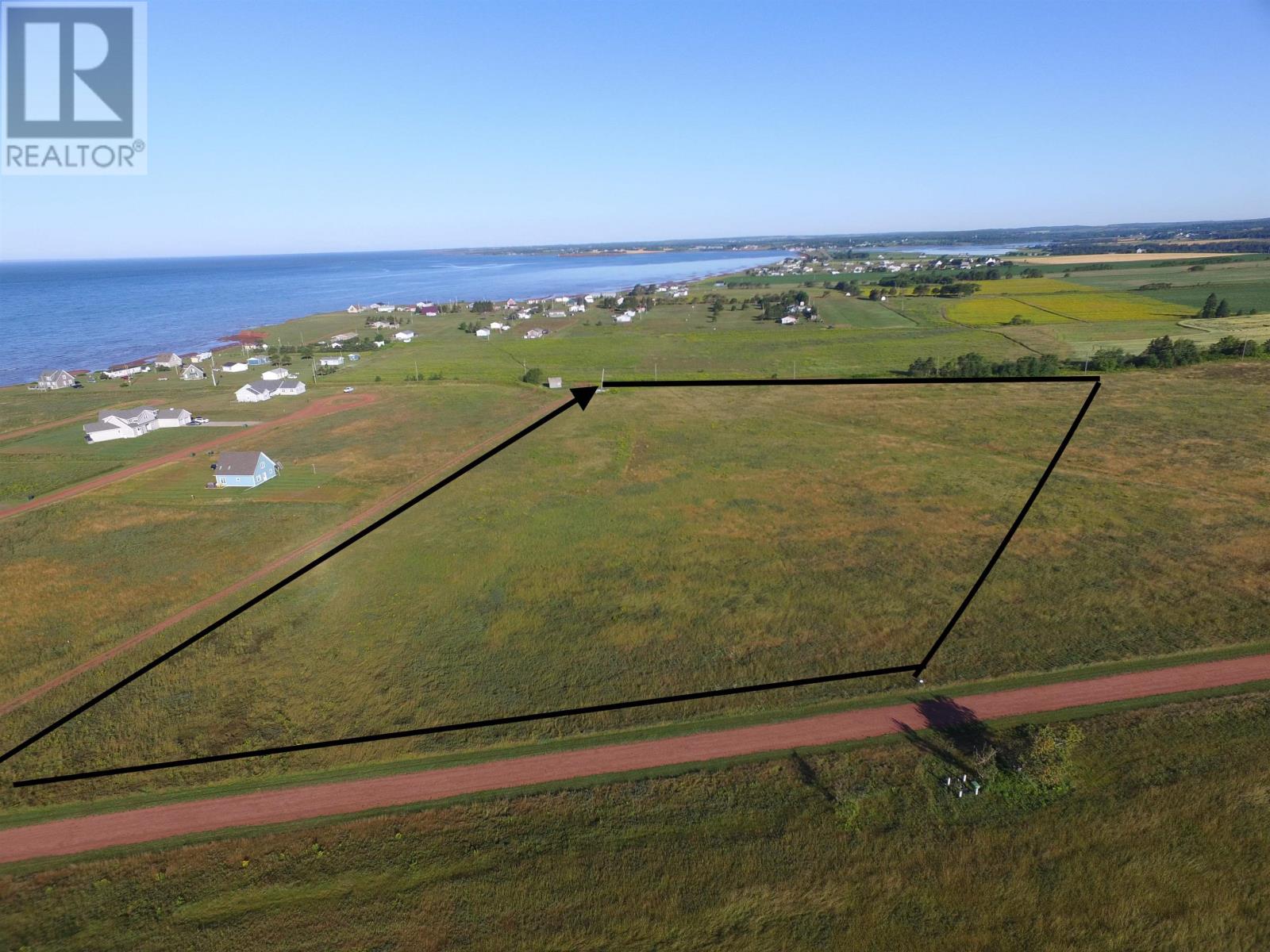465 Pape Avenue
Toronto, Ontario
Nestled in the heart of one of Torontos most sought-after neighbourhoods, this stunning3-storey semi-detached home on a quiet, residential stretch of Pape Avenue is a rare blend of character, convenience, and community. Step inside to discover four beautifully finished levels offering exceptional space, light, and versatility. The open-concept main floor features warm hardwood flooring, a charming fireplace, and elegant living and dining areas perfect for hosting or cozy evenings at home. The chef-inspired kitchen is a showstopper, complete with high-end appliances and oversized custom sliding glass doors that open seamlessly to a spacious, low-maintenance back deck an entertainers dream or a serene private escape. Upstairs, the second floor features two generous bedrooms, a modern 3-piece bath, and a large, light-filled family room anchored by a bay window that brings in abundant natural light ideal for movie nights, play space, or quiet lounging. A skylight above floods both the second floor and the third-floor primary suite with beautiful natural light, creating a bright and airy atmosphere throughout the home. The top-floor primary retreat is a true sanctuary, offering city views, ample walk-in his and hers closet space, and a luxurious spa-like 4-piece ensuite with heated floors. Wake up each day bathed in natural light and serenity. The fully finished basement adds even more flexibility, perfect as a recreation room, home office, or nanny suite, complete with its own 3-piece bathroom. Outside, enjoy the rare convenience of 2-car laneway parking, a large storage shed, and a beautifully landscaped front garden blooming with mature perennials. With Withrow Park just steps away, offering playgrounds, sports courts, and a community hub, plus the upcoming Ontario Line bringing expanded transit access, this home effortlessly balances peace and connectivity. Surrounded by top-rated schools, vibrant shops, cafes, and a tight-knit community atmosphere! (id:57557)
19 Cheslock Crescent
Warminster, Ontario
Welcome to 19 Cheslock Crescent. This 4 year old bungalow located in the highly sought after Kayley Estates in the quaint community of Warminster. Situated on a half acre fully fenced in, landscaped yard complete with irrigation in the front yard, a newly paved driveway and interlocked front walkway (2024) . Featuring a 16x32 Inground salt water pool surrounded by an interlock and a new pool cabana/storage shed. Open concept and loaded with high end finishes throughout. The exterior features cement Hardie board and batten around the entire home, a 3 car garage and a large back covered porch. Inside you will find a fantastic layout, gorgeous kitchen with marble backsplash, heated bathroom floors, a gas fireplace with custom mantle & millwork in the great room and mudroom, quartz counters throughout, custom closets in each bedroom, California shutters throughout and much more. 10 minutes from all amenities in Orillia. Fantastic schools and outdoor activities minutes away. No neighbourhood covenants (id:57557)
11713 13a Av Sw Sw
Edmonton, Alberta
This home is located in the family oriented community of RUTHERFORD. This home comes very spacious layout perfect for a growing family! The main floor features a large living room with FIRPLACE, a dining room, a kitchen with all essential appliances, ISLAND BREAKFAST BAR, PANTRY, and a kitchen nook. The upper level comes with a BONUS ROOM, a large master bedroom with a landing area for lounging, WALK-IN CLOSET and ENSUITE bathroom with SOAKER TUB. There are 2 additional bedrooms and a full bathroom. The FULLY FINISHED basement features a den/bedroom, a full bathroom and a recreational room featuring a BAR. NEWER furnace (2019) hot water tank (2024), fridge (2024), and dishwasher (2022). Enjoy the summer in the private FENCED backyard featuring a large deck and the convenience of an ATTACHED double garage. This home is close to all amenities including shopping, public transportation, schools, restaurants, parks and major roadways including ANTHONY HENDAY and HWY 2. RENOVATION CREDIT OF $5000 upon sale. (id:57557)
10 Kresia Lane
Clarington, Ontario
Welcome to 10 Kresia La, an executive estate on a private 1.22-acre wooded lot in one of Courtice's most prestigious neighbourhoods. This exceptional property offers nearly 6,000 sq ft of finished living space and a truly resort-style backyard oasis. Step outside to your own private retreat, complete with a heated inground pool (new liner and pump 2024), wrap-around deck, and refinished concrete patio (2024)perfect for entertaining or quiet relaxation. Surrounded by mature trees, the property offers total privacy and tranquility. A 240 sq ft shed provides extra storage or potential as a pool house, studio, or workshop. Whether you're hosting a summer gathering or enjoying a peaceful evening outdoors, this backyard delivers the space and setting to enjoy it all. Inside, the heart of the home is the stunning chefs kitchen featuring a 10-foot quartz island, 6-burner Wolf gas stove, pot filler, built-in appliances, stacked glass cabinetry, and custom pantry. It opens to a spacious great room with skylight, stone fireplace, and walkout to the deck. Hardwood floors, cathedral ceilings, and detailed trim work flow through the formal living and dining rooms and a bright executive office. Upstairs, the luxurious primary suite includes a spa-like 5-piece ensuite with soaker tub and a walk-in closet. Three additional bedrooms offer generous space and built-in organizers. The finished basement adds over 2,000 sq ft, including a rec room, games area, office, bedroom, full bath, and ample storage. An oversized 3-car garage with epoxy floors and built-in cabinetry completes this one-of-a-kind property where luxury, privacy, and lifestyle come together. (id:57557)
1101 - 256 Doris Avenue
Toronto, Ontario
Prime North York Location , With Mckee And Earl Haig School District , Unit Totally Renovated Wood Floor, Newly Painted. Walking Distance To School , Park , Shopping And And Subway. Beautifully Maintained Building With Many Facilities . (id:57557)
506 - 736 Bay Street
Toronto, Ontario
Bright and modern 1 bedroom unit in the heart of downtown! This beautifully updated condo features a spacious living/dining area with walk-out to a private balcony, perfect for relaxing or entertaining. The kitchen includes laminate floors and full-sized appliances. The primary bedroom offers laminate flooring, a large west-facing window, and closet space. The updated 4-piece bathroom features tile flooring and a tiled shower with a convenient ledge. Enjoy top-tier building amenities including an indoor pool, exercise room, recreation room, and sauna. Utilities are inclusive! Unbeatable location just steps to the subway, hospitals, shopping, dining, and all that the city has to offer. Ideal for professionals seeking the best of urban living! (id:57557)
1607 - 40 Scollard Street
Toronto, Ontario
Prime Yorkville Location - Opposite to Four Season Hotel. Renovated - Flooring, Kitchen ,Kitchen SS Appliance.24 Hours Security (id:57557)
109 - 238 Doris Avenue
Toronto, Ontario
Prime North York Living! This stunning, fully renovated 2-bedroom, 2-bath ground floor suite offers the perfect blend of style, comfort, and convenience complete with a private entrance from a large, fully fenced terrace. Designed for downsizers or anyone seeking effortless, low-maintenance living, this condo truly feels like a model home.Inside, youll find engineered hardwood flooring throughout, a modern kitchen with quartz countertops, stainless steel appliances (2020), custom built-in closets, and a Bosch ventless washer + dryer (2020). The oversized kitchen island is enhanced with a sleek fan hood, while remote-controlled sheer blinds add a touch of sophistication to every room. The primary bedroom features a spacious walk-in closet and a private 4-piece ensuite. Thoughtful custom storage solutions are found throughout the unit.Includes one underground parking spot and exclusive use of a storage locker. Enjoy unbeatable walkability just steps to North York Centre, TTC subway, Earl Haig Secondary, McKee Public School, restaurants, shopping, Loblaws, Metro, and more. Quick access to Hwy 401 & 407, top hospitals, and all urban essentials. Located in a well-managed, recently updated building, this is a rare opportunity to enjoy elegant city living in a warm, welcoming community. (id:57557)
805 - 111 Bathurst Street
Toronto, Ontario
Oneeleven Bathurst in the heart of King West! Conveniently located are the King & Bathurst streetcars, shops & restaurants of King & Queen West such as Farmboy, Loblaws, Fort York, Trinity Bellwoods & Stanley Park and minutes to the waterfront. Walker's score = 100, Transit score = 100, Biker's score = 99. Approximately 452SF with clear and sunny west-facing views. A bright, spacious 1 bedroom, 1 bath suite with 9ft exposed concrete ceilings, concrete feature walls, hardwood floors throughout, featuring modern kitchen and bathroom finishes. The building features 24hr security, onsite management office, guest suites, media room, outdoor terrace, party room & visitor parking. (id:57557)
34 Anchorage Road
Conception Bay South, Newfoundland & Labrador
Experience country-style living at its best! This charming property features a functional semi-open concept layout with a good-sized primary bedroom and vintage bathroom. The unfinished basement offers potential to create your own unique space. Enjoy the bonus of a large, pie-shaped lot – full of possibilities. Bring your vision and TLC to make this your new home! (id:57557)
7 Glenarden Road
Toronto, Ontario
Welcome To This Beautifully Appointed Residency In The Heart Of Coveted Upper Forest Hill North, Offering Over 3000 Square Feet Of Total Living Space In One Of Toronto's Most Family-Friendly Neighborhoods. Ideally Situated Just Steps From The Subway, TTC, Top-Rated Schools, Local Restaurants, And Essential Amenities, This Home Delivers Both Convenience And Community. Designed With Entertaining And Everyday Living In Mind, The Main Floor Features Expansive Open-Concept Principal Rooms With Rich Hardwood Flooring, Elegant Crown Moldings, And Ambient Pot Lightings Throughout. The Oversized Kitchen Is A Chef's Dream, Boasting Stainless Steel Appliances, Tudor Made, Custom Cabinetry, A Central Island With A Double Sink, Quartz Countertops, And Breakfast Bar-All Seamlessly Connecting To A Walkout Deck. A Stylish Powder Room, Custom Glass Panel Stair Railings, And Timeless Design Elevate The Main Level's Aesthetic And Functionality. Upstairs, Generously Sized Bedrooms Provide Ample Space For Family And Guests, While The Fully Finished Basement Includes A Separate Bedroom And Dedicated Laundry Room-Perfect For Nanny Suite, In-Law Accommodation Home Office. Enjoy A Private Driveway With Space For Two Vehicles, Complemented By A Built-In Single-Car Garage. This Is A Move-In-Ready Home That Blends Comfort, Sophistication, And Location. (id:57557)
202 - 110 Hepbourne Street
Toronto, Ontario
Historic Church School Turned Loft in Bloorcourt with a rare outdoor living space! Hepbourne Hall Loft 202 - where history meets modern loft living. Designed by legendary Bob Mitchell, this stunning two-level, one-bedroom loft is anything but ordinary boasting soaring ceilings, upgraded refinished hardwood floors throughout, and a cozy fireplace for those chilly Toronto nights. Freshly painted with approximately 950 sq. ft. of living space, plus a massive private terrace, you'll have plenty of room to entertain, unwind, or just enjoy a quiet morning coffee. The gourmet kitchen features granite countertops, perfect for prepping your next meal, while the spacious primary bedroom offers a quiet retreat. With parking and a locker included, convenience is key. Hepbourne Hall is a boutique building with only 21 exclusive residences, meaning opportunities to own here don't come up often. Nestled in one of Toronto's trendiest neighborhoods, Bloorcourt, you're just steps to an ever-growing selection of cafés, restaurants, and shops, Ossington or Dufferin Subway, the iconic Paradise Theatre, plus Dufferin Grove Park which is home to one of the city's best organic farmers' markets and a charming community vibe. This loft isn't just a home, it's a lifestyle upgrade. If you're searching for a Toronto hard loft for sale, dream of owning a rare church conversion, or just love exploring the city's most unique real estate, this is a loft you need to see. Hepbourne Hall is now a completely smoke-free community including private terraces ensuring a clean, healthy environment for all residents. (id:57557)
1002 - 6 Greenbriar Rd Road E
Toronto, Ontario
Bayview Village. Brand New One Bedroom + Den (With Glass Door Can Be 2nd Bedroom) Parking+1 Locker, Lower Pen-house with higher Ceilings and built-in Miele appliances. Mints to Bayview Subway Station, TTC, HWY 401, Bayview Village Mall, YMCA, Loblaws, Restaurants, Nearby Essentials Banks, Grocery Stores, LCBO, Shoppers Drug Mart, Families Quiet, Upscale Neighborhood With Parks & Top Schools, BONUS -- Custom window coverings included and High Speed Rogers Internet Included in lease. (id:57557)
2101 - 60 Byng Avenue
Toronto, Ontario
The Prestigious Monet in North York! Welcome to this well-designed, sun-filled unit featuring a desirable layout, 9 ceilings, and floor-to-ceiling windows that flood the space with natural light. Flooring includes hardwood, laminate and limestone tiles as well as granite counters in both the kitchen and washroom. Enjoy unobstructed west-facing views and a bright, airy ambiance throughout. The versatile den includes a sliding door and walkout to the balcony, making it ideal as a second bedroom or private office. Convenient ensuite laundry included. Building amenities include a 2-level recreation complex offering an indoor pool, hot tub, party room, kids playroom, gym, guest suites and round-the-clock concierge and security. All utilities (gas, hydro, and water) are included in the maintenance fees for total peace of mind. Situated in a mature, well-established neighbourhood, just steps from dining, shopping, groceries, and Finch Station for a quick and convenient downtown commute. (id:57557)
1535 - 525 Adelaide Street W
Toronto, Ontario
Luxury Living At Musee In Prime King West! (King &Amp; Bathurst Area) 1 Bedroom + Den Unit With Balcony (Den Can Be Converted Into A Bedroom) 525 Adelaide Street West. Steps From King St W!!, Transit, Plenty Of Trendy Restaurants, Shops, Nightlife &Amp; Easy Access To Financial And Fashion District. Walk Score 98 * Transit Score 100 Modern Kitchen W/ Granite Counter Tops, Stainless Steel Appliances, Microwave, Slide-In Range, Dishwasher, Full-Size Washer And Dryer &Amp; Laminate Engineered Flooring. No Smoker & No Pets Allowed. $300 Key Deposit Required. (id:57557)
494 Doran Crescent
Saskatoon, Saskatchewan
NEW - Ehrenburg built 1472 sq.ft. - 2 Storey with Optional Legal Suite in Saskatoon's fastest growing neighborhood [ Brighton ]. The LINCONBERG Model. Kitchen features Quartz counter tops, sit up Island, corner pantry, exterior vented OTR microwave, built in dishwasher, Superior built custom cabinets and eating area. Spacious and Open floor plan. 3 bedrooms. Master bedroom with 4 piece en-suite and walk-in closet. 2nd level laundry. Double attached Garage with Concrete driveway and front landscaping. **Note** This unit is CURRENTLY UNDER CONSTRUCTION and the Interior photos are from a currently completed and sold unit. Finishes vary between units. Room measurements taken from blueprints. Scheduled for an AUG / SEPT POSSESSION. Buy now and lock in your price. (id:57557)
109 3rd Avenue W
Melville, Saskatchewan
Looking to bring your business vision to life in the heart of Melville? 109 3rd Ave W might just be the opportunity you’ve been waiting for. This commercially zoned property sits in a high-visibility, high-traffic downtown location—ideal for entrepreneurs ready to plant roots or expand operations. Previously home to a restaurant, the space still features its classic booth seating and functional layout, making it a great fit for food service or hospitality ventures. The kitchen is already outfitted with key infrastructure, including a walk-in cooler, commercial-grade vent hood, and plenty of prep space to get things cooking with minimal setup. Beyond the kitchen, you'll find designated office space for admin tasks and generous storage areas for inventory, supplies, or equipment. Upstairs, two suites offer additional potential—yes, they need some TLC, but they could be transformed into rental units, staff accommodations, or owner-occupied living quarters with the right vision. This downtown location means you’re surrounded by other businesses, local amenities, and steady foot traffic—an ideal setting for those looking to serve the community and grow their presence. Whether you’re a business owner with big ideas or an investor with an eye for potential, this property offers a starting point. (id:57557)
2391 Starlike Lake Road
Horsefly, British Columbia
WATERFRONT PARADISE on a great fishing lake! Welcome to a bright & spacious lakefront home with gorgeous views: 3 BRs up, a self-contained (recently renovated) SUITE down, 3 full baths, 2 kitch, 2 living rooms, sundeck & covered porch. This home can host a big family as comfortably as retirees with hobbies, toys & tenants. Easy lake access with ($16k) new dock & boat-house by the quiet end of a cul-de-sac. Landscaped yard has greenhouse, fenced garden, tiered-garden, fire pit, sitting areas & large woodshed. Attached double garage w/ carport is a great convenience. Comes w/ detached workshop, tool shed & lovely guest cabin. Other features incl. drilled well logged@15USgpm, dual electric-wood furnace, metal roof w/ new gutter+snow-guard, hardwood floor, updated kitchen w/ S/S appliances, 2024 washer+dryer, newer hot water tank & septic field... Crown land around this subdivision has abundant wild life & offers unlimited opportunities for backcountry sports yr round. Located only mins from Horsefly town centre. (id:57557)
119 Highland Road W
Hamilton, Ontario
Nestled in the heart of Stoney Creeks Leckie Park neighborhood, this prime residential lot offers a rare opportunity to build your dream home in one of Hamilton's most sought-after communities. With a 58 feet of frontage and 150 feet of depth, the lot provides ample space for a custom build with room for a spacious backyard, garage, or even a pool. Located just minutes from Upper Centennial Parkway, this property boasts excellent connectivity to the Red Hill Valley Parkway and QEW, making commutes across Hamilton and into the GTA a breeze. The area is surrounded by modern custom homes, reputable schools, parks, and shopping amenities perfect for families or investors looking to capitalize on a growing neighborhood. Whether you're envisioning a luxury residence or a smart investment, this lot delivers the flexibility and location to bring your vision to life! (id:57557)
406 - 123 Maurice Drive
Oakville, Ontario
LIVE IN SOUTH OAKVILLE's NEWEST LUXURY BUILDING, THE BERKSHIRE.ONLY 7 REMAINING SUITES AVAILABLE. First class amenities including Concierge,Roof Top Oasis, Party Room, Gym with state of the art equipment,Visitor Parking.This 2-bedroom + den penthouse rooftop terrace suite offers an unparalleled living experience, blending elegance with modern design. With 1,508 sq. ft. of thoughtfully crafted living space and an expansive 1,413 sq. ft. rooftop terrace, this home is perfect for entertaining and enjoying the outdoors. Additionally, a 198 sq. ft. balcony extends your living space, creating a seamless connection between indoor and outdoor areas. The suite boasts 10-foot ceilings and an array of refined details, including bespoke soft-close cabinetry, a porcelain slab countertop and backsplash, and a waterfall edge kitchen island. The upgraded kitchen is complemented by extended-height cabinets and a full 6-piece appliance package. Heated bathroom flooring and premium hardwood flooring throughout enhance the luxury feel. Impressive design features continue with Lincoln Park-style doors, upgraded vanities in all bathrooms, and high-quality upgraded tiles. These are just a few of the exceptional finishes that make this suite stand out. Convenience is key with 2 parking spots and a locker included, offering ease and practicality in your upscale living experience at The Berkshire Residences. Condo fees approximate. Steps to Lake Ontario, waterfront promenades and downtown Oakville's finest shops and restaurants. IMMEDIATE OCCUPANCY AVAILABLE. no development charges (id:57557)
109 Quabbin Road W
Leeds And The Thousand Islands, Ontario
Charming 3+1 bedroom farmhouse Retreat on 77+ acres. Welcome to your private country escape! This beautifully maintained 3+1 bedroom (currently used as an office), 2-bath farm home offers the perfect blend of modern comfort and rural charm. The heart of the home is the huge updated farmhouse kitchen, ideal for family gatherings and entertaining. The property features a productive sugar bush, scenic trails leading to Jones Creek, and frequent sightings of deer and game birds and recently re-seeded pastures, a nature lovers paradise.Step outside to your backyard retreat, complete with a hot tub and pool, perfect for relaxing under the stars. Recent upgrades include new windows (June 2025)and fresh flooring (June 2025), InFloor heating in the main bath. A new Septic system is to be installed Mid August The list goes on and on. You won't be disappointed (id:57557)
4868 Prospect Dr
Ladysmith, British Columbia
Private Home on Half-Acre Lot Bordering Woodley Range Preserve Tucked away on a quiet no-thru road, this charming and private 3–4 bedroom home offers the perfect blend of comfort, nature, and lifestyle. Situated on a spacious 0.52-acre lot, it backs directly onto the Woodley Range Preserve, with hiking and biking trails just steps from your door. Inside, enjoy the cozy ambiance of a wood stove, a tranquil sunroom for year-round relaxation, and flexible living spaces to suit your needs. Outside, the wraparound deck invites morning coffee or evening gatherings, while the relaxing hot tub provides the ultimate unwind. The homesteader’s dream yard offers plenty of space for gardening, chickens, or simply enjoying your own piece of nature. Other features include a 2-year-old roof, ample parking, and serene surroundings perfect for families, retirees, or outdoor enthusiasts. (id:57557)
18 Ellis Avenue
Hamilton, Ontario
Crown Point is calling and it’s effortlessly cool, professionally completed and turn key top to bottom. From the front pad parking, to the covered porch, the fully fenced yard and four year-old roof, this well priced home is an easy bet for busy people! Unlike the other bungalow models this home has beds at the back, creating open concept living/dining for seamless entertaining. And entertaining you will do, with the chef’s kitchen with stainless appliances, butcher block counters, and timeless white cabinetry, don’t order in - whip something up quick yourself! Freshly painted walls, pot lights, custom window coverings and durable, neutral flooring make the aesthetic. Two bedrooms and a 4 piece bath round out this level, with access to the back patio and 2 huge storage closets. The primary bed is most secluded of all and is sold with a wall of PAX cabinetry! Finished basement, waterproofed, with toilet and shower rough in! Super private backyard is a perfect place to grill and chill with a concrete patio and wooden deck, newer garden shed is included! Family focused amenities including the Kiwanis rec center, and Barton Centre shops outside your door! (id:57557)
88 Gram Avenue
Welland, Ontario
Great Value and Property for First Time Home Buyers, Investors, Families looking for an In-Law Suite. Property is situated within a 2 min drive/850 metres from Niagara College (Welland Campus) . This home boasts two kitchens, two full baths and separate entrance to basement. All main items have been updated since 2016, including roof, furnace and most windows (2016), soffit, fascia, eaves and A/C (2021), hot water tank (2025). Close to all amenities including highway and plenty of parking on private driveway. (id:57557)
60 College Street
Stratford, Ontario
Welcome to 60 College St, Stratford! This beautiful 2-storey semi-detached home is perfectly situated at the end of a quiet street on a mature lot, just minutes from downtown Stratford. With 3 spacious bedrooms, 2.5 bathrooms, and a fully finished basement, this home offers plenty of space for families, first-time home buyers, or those looking to settle into a peaceful neighborhood. Step inside to an inviting open-concept main floor featuring a stunning white kitchen with a large peninsula perfect for entertaining and everyday living. The bright and airy layout flows seamlessly into the dining and living areas. Upstairs, you'll find a generous primary bedroom complete with its own private 3-piece ensuite. Two additional well-sized bedrooms, a 4-piece main bath, and the convenience of upstairs laundry complete the second level. The finished basement with new carpet provides extra living space that can be tailored to suit your needs, whether it's a home office, gym, rec room, or guest area. Freshly painted throughout and topped off with a brand-new roof in 2024, this home is move-in ready and full of value. Don't miss your chance to own a great home in a desirable location! (id:57557)
3067 Monarch Drive
Orillia, Ontario
WELCOME TO 3067 MONARCH DRIVE, A STUNNING 2,123 SQ. FT. 2-STOREY MANCINI HOME BUILT IN 2019. KNOWN AS "THE LOGAN", THIS BEAUTIFULLY DESIGNED 5 BED, 2.5 BATH HOME'S LOCATION INCLUDES THE ADDED PRIVACY OF BEING ACROSS FROM WOODED DESIGNATED GREEN SPACE, WITH THE ABSENCE OF NEIGHBOURING HOUSES DIRECTLY ACROSS. STEP INSIDE THE SPACIOUS FOYER WHERE SOARING 9-FOOT CEILINGS CREATE A BRIGHT, OPEN AMBIANCE. THE MAIN FLOOR HAS AN OPEN-CONCEPT FEEL, FEATURING A STYLISH KITCHEN, DINING AREA, AND INVITING LIVING ROOM, ALONG WITH THE FIRST OF 5 BEDROOMS, PERFECT FOR GUESTS. THE HOMES MANY UPGRADES BEGIN HERE, INCLUDING A GAS STOVE, 42" UPPER KITCHEN CABINETS WITH CROWN MOULDING, AND COZY GAS FIREPLACE. FROM THE KITCHEN AND DINING AREA, STEP THROUGH SLIDING GLASS DOORS ONTO AN EXPANSIVE PRIVATE DECK THAT SPANS THE WIDTH OF THE HOUSE, PROVIDING DIRECT BACKYARD ACCESS. UP THE ELEGANT OAK STAIRCASE, YOU'LL FIND FOUR ADDITIONAL BEDROOMS AND 2 4-PIECE BATHS. AT THE TOP OF THE STAIRS, THE OVERSIZED SECOND BEDROOM OFFERS PICTURESQUE TREED VIEWS. THE THIRD AND FOURTH BEDROOMS ARE CONVENIENTLY LOCATED NEAR THE MAIN 4-PIECE BATHROOM. AT THE END OF THE HALL, FRENCH DOORS LEAD TO THE IMPRESSIVE PRIMARY SUITE, WHICH FEATURES A WALK-IN CLOSET AND A 4-PIECE ENSUITE WITH SOAKER TUB. THIS HOME IS PACKED WITH THOUGHTFUL UPGRADES, INCLUDING AN INDOOR GARAGE ENTRY, MAIN-FLOOR LAUNDRY, GAS BBQ HOOKUP, AND BASEMENT WALKOUT PATIO DOOR. THE UNFINISHED BASEMENT OFFERS ENDLESS POSSIBILITIES TO CUSTOMIZE YOUR DREAM SPACE. SITUATED ON A QUIET STREET, 3067 MONARCH DRIVE IS JUST MINUTES FROM WALTER HENRY PARK AND THE MAPLEWOOD HIKING TRAILS. EVERYDAY CONVENIENCES ARE JUST AROUND THE CORNER. GROCERS, BEST BUY, AND HOME DEPOT ARE ONLY 3 MINUTES AWAY, WHILE COSTCO, STARBUCKS, LAKEHEAD UNIVERSITY, AND MORE ARE JUST 4 MINUTES DOWN THE ROAD. ITS A QUICK 30-MIN. DRIVE TO BARRIE AND ONLY 1 HOUR FROM TORONTO. THIS INCREDIBLE HOME HAS IT ALL. DONT MISS YOUR CHANCE TO SEE IT FOR YOURSELF! BOOK YOUR PRIVATE TOUR TODAY! (id:57557)
123 Maurice Drive Unit# 406
Oakville, Ontario
LIVE IN SOUTH OAKVILLE's NEWEST LUXURY BUILDING, THE BERKSHIRE. ONLY 7 REMAINING SUITES AVAILABLE. First class amenities including Concierge,Roof Top Oasis, Party Room, Gym with state of the art equipment,Visitor Parking. Brand New - Ready to Move In! Experience Luxury Living at The Berkshire Residences in South Oakville This 2-bedroom + den penthouse suite offers an unparalleled living experience, blending elegance with modern design. With 1,508 sq. ft. of thoughtfully crafted living space and an expansive 1,413 sq. ft. rooftop terrace, this home is perfect for entertaining and enjoying the outdoors. Additionally, a 198 sq. ft. balcony extends your living space, creating a seamless connection between indoor and outdoor areas. The suite boasts 10-foot ceilings and an array of refined details, including bespoke soft-close cabinetry, a porcelain slab countertop and backsplash, and a waterfall edge kitchen island. The upgraded kitchen is complemented by extended-height cabinets and a full 6-piece appliance package. Heated bathroom flooring and premium hardwood flooring throughout enhance the luxury feel. Impressive design features continue with Lincoln Park-style doors, upgraded vanities in all bathrooms, and high-quality upgraded tiles. These are just a few of the exceptional finishes that make this suite stand out. Convenience is key with 2 parking spots and a locker included, offering ease and practicality in your upscale living experience at The Berkshire Residences. Condo Fees approximate. Steps to Lake Ontario, waterfront promenades and downtown Oakville's finest shops and restaurants. IMMEDIATE OCCUPANCY AVAILABLE. no development charges (id:57557)
159 Lake Placid Place Se
Calgary, Alberta
This is what you have been waiting for! A fully renovated lake access home in mature Lake Bonavista. This beautiful two storey split features a traditional floor plan with vaulted open beam ceilings in the living/dining room. The main floor has recessed lighting and gorgeous hand scraped hardwood floors. You will fall in love with the timeless kitchen that boasts granite counters, a Sub Zero built in fridge, and a Wolf induction top stove. The family room is a great place to hang out with family at the end of the day. There is a main floor laundry with tonnes of cabinet and counter space. Upstairs, you will find a spacious open den that can work as an office, TV area, or kid hangout space. The master bedroom is has a four piece en suite with a walk in shower, large walk in closet with lots of built ins, and a balcony. The perfect place to enjoy a morning coffee. Proceed to the finished lower level that has a generously sized rec room, fourth bedroom, 3 piece bath, and an excellent gym space. Stroll down to your semi private dock to swim and paddle board on Lake Bonaventure on a sunny summer's day. When you are finished, relax in the hot tub in the private and well treed back yard. Kept in absolutely immaculate condition, this home is a rare opportunity! (id:57557)
37 - 1591 South Parade Court
Mississauga, Ontario
Three Bedroom Townhouse for Lease in Prime Location Of Central Mississauga Area, Large Living & Dining, Family Room with Fireplace, Large Kitchen With Granite Countertop and Stainless Steel Appliances, Large Primary Bedroom with 3PC Ensuite & Large Window, Two Additional Bedrooms with Second 3Pc Washroom, All Hardwood Flooring except basement, Pot Lights Throughout The house, Walking distance to Major Grocery Store, Banks, restaurants, Doctor and pharmacy, Walking distance to Mississauga and GO transit. 5 minutes driving to Square One, Close to Highway 403 And Highway 401!! (id:57557)
65 - 3535 St Joseph Boulevard
Ottawa, Ontario
Discover your perfect retreat in this charming 2-bedroom, 1-bathroom mobile home, ideally situated in a desirable neighborhood. This cozy home features a bright and inviting living space, a functional kitchen, large dining room/living room and two comfortable bedrooms that offer ample storage, while the private yard provides a great outdoor space for relaxation and entertaining. With nearby parks, schools, and shopping, this location offers both tranquility and accessibility. Don't miss the chance to make this lovely mobile home yours! (id:57557)
510 - 195 Hunter Street E
Peterborough East, Ontario
East City Luxury Condo's welcomes you to Unit 510. This executive 1130 sq ft 2 bedroom, 2 bathroom condo provides exposure on three full sides with a West facing 27 foot balcony. East City Condos offer a sophisticated lifestyle with unmatched amenities including underground parking, exercise room, luxurious lobby entrance and an 8th floor terrace and party room that overlooks the city and countryside. The open concept layout of this unit boasts 9 foot ceilings, engineered hardwood floors throughout with quartz counters in this chef inspired kitchen. Special upgrades include: A BOSCH dishwasher, glass shower door, Quartz backsplash and counters, Upgraded Shower/Tub walls and a backlit mirror in the main bathroom. Located in Peterborough's sought after East end close to local amenities and just a short walk to the local Bakery, Butcher Shop, and Foodland Grocery store. Downtown shopping is just a 15 minute walk across the Quaker Bridge to enjoy Peterborough's specialty restaurants and boutique shopping. This is the lifestyle that your deserve. (id:57557)
328 Carmel Road
Quinte West, Ontario
The opportunity to own your farm in the Stirling countryside presents itself. You could be self-sufficient with this beautiful piece of land, a large L-shaped bank barn, a loafing shed, a separate large barn or a storage building with a partial loft. This property features approximately 50 acres of workable land, pasture area, and space to have a large garden. An oversized garage for all your toys, and or your vehicles, and a garden shed for the necessary tools. All of this and we haven't gotten to the lovely farmhouse yet. It offers a mudroom to leave the farm clothing and boots in before entering the main house providing 3 bedrooms, 1.5 bathrooms, main floor laundry, a large eat-in kitchen, a living room and a family room to spend warm and cozy evenings. (id:57557)
2217 Dauncey Crescent E
London North, Ontario
UPLANDS NORTH .This elegant 2 STORY approx. 2675 sq ft ,4 BED RM -3 BATH ON 70 FT WIDE LOT , 4 GARAGE (Tandem on far side ) ,yard facing west for fantastic sunsets and future pool. Hardwood and ceramic throughout the whole home ,9 ft /cathedral/tray ceilings ceilings on main floor ,7 1/4 .baseboards,4 1/2 casings, crown molding stunning kitchen with granite, quarts counters, and large walk-in pantry open to large family rm with gas fireplace ,loads of windows with door out to large patio over looking large yard .Stunning mud room/laundry room off garage and custom closets . Main floor office with cathedral ceilings and an elegant dinning room for those parties . Going up the hardwood stairs to 4 bed rooms to the large Primary room with tray ceilings /crown moldings -large walk in closet with all custom cabinetry and stunning ensuit bath with glass showers and elegant stand alone tub . Extra high basement for the future finishing. ** This is a linked property.** (id:57557)
514 Quartz Crescent Unit# 6
Kelowna, British Columbia
LOCATION LOCATION- Stunning 4-bedroom home with pool and lake/city views Welcome to your dream oasis in the sought after Upper Mission Spacious Living: Step inside to discover a bright and open layout. The living room has large windows that flood the space with natural light and offers breathtaking views of Okanagan Lake from every angle. The modern design connects the dining area and kitchen, an entertainers dream. Property behind is owned by the neighbour's to the right, which is not suitable for sub division. The w/o basement features large windows with incredible views and large open spaces. Gourmet Kitchen: The kitchen boasts granite. countertops, ample cabinetry, and a generous island, perfect for casual dining. An adjoining butler’s kitchen features a second refrigerator, withall appliances neatly tucked away. The master bedroom comes complete with an ensuite featuring walk-in shower.The 3 bedrooms offer large closets and beautiful views. Prime Location: Conveniently located near top rated schools (elementary, middle and high school), parks and shopping. Outdoor Space: Step outside to your own private paradise! The covered balcony provides the perfect vantage point to overlook the saltwater pool, making it an ideal spot for morning coffee or evening cocktails.Full awning for extra shade.. On cooler nights, retreat to the secluded hot tub, where you can unwind as you gaze at the city lights and stars above. (id:57557)
24 Hunt Street
Clarington, Ontario
Handyman special!! 3 Bedroom small Bungalow needs lots of TLC. Huge 66 Foot x 166 Foot Lot! Zoned for Multi Purposes- Semis , Single Family and Additional Dwelling unit (ADU) Desirable Location. 3 Minutes to 401, Walking Distance to Downtown. Close to Parks and Schools. Level Lot Backing Onto Greenbelt/Conservation Pond. Possibility of subdividing and building up to 6 units. (id:57557)
250 Superior Street
Stayner, Ontario
Welcome to 250 Superior Street in the fast growing town of Stayner. This Super clean, well kept raised bungalow is nestled on a corner lot with beautiful mature trees. The main floor has the kitchen as the focal point of this home. With extensive cabinetry, quartz counters, open floor plan to the dining room and deck, it is perfect for entertaining. The family room is bright and inviting and with the large windows and garden doors there is plenty of natural light all day long. Down the hall there are 3 bedrooms, one a large and spacious master and the main bath with soaker tub and oversized walk-in shower which is an oasis on its own. The finished lower level is filled with potential for an in-law suite. The large recreation room has a cozy stone faced wood burning fireplace and patio doors leading to the side yard. There is also a mud room with its own separate entrance to the side yard. An additional bonus room, which could be a hobby room, gym or 4th bedroom has direct access to the garage. Finishing this level is a powder room and sizeable laundry closet. The possibilities for this floor are limited only by your imagination. Pot lights throughout, hardwood flooring and a carpet free home are just some of the bonus features found in this home. The exterior of this home has a private driveway, 2 garden sheds, dog kennel and raised gardens. This home truly is a little gem. Stayner is a quaint town lined with boutique shops and eateries and is centrally located to Wasaga Beach, Collingwood and the Blue mountains and 20 minutes to CFB Borden. Don't wait, book your personal tour before it disappears! (id:57557)
775 Academy Way Unit# Ph21
Kelowna, British Columbia
Top-Flr Corner Penthouse with Stunning Views in the University District Experience effortless living in this beautifully furnished, move-in ready 2-bedroom, 2-bathroom condo-vacant, turnkey, & perfect for immediate occupancy or a hassle-free rental investment. Perched atop Academy Way, with sought after s/west exposure this top-floor unit offers panoramic mountain & valley views from every room, making it the highest condo residence in the area. Enter a bright, peaceful space designed for comfort & convenience. The modern kitchen features full-size stainless-steel appliances, a pantry, & bar-height seating-ideal for casual meals or hosting friends. A spacious living room flows out to a private balcony with sweeping views of Kelowna & the surrounding hills-perfect for relaxing in the sun or enjoying the evening lights. Fully outfitted with everything including bedding, towels, furniture, incl pullout sofa bed & more-this condo is truly move-in ready. All you need is your toothbrush. Layout includes a dedicated walk-in laundry room with stacking washer/dryer & extra storage, compact office nook, a semi-private ensuite for the guest bedroom, & a private ensuite in the larger primary suite. Both bedrooms offer generous light, space, & comfort. Only a 5-minute walk to UBCO, in one of Kelowna’s strongest rental markets, a smart investment for students, professionals, or savvy investors. Don’t miss out on this ready-to-go home only 5 min drive to the Intl. Airport. (id:57557)
6 Toronto Street Unit# 1603
Barrie, Ontario
Truly One of a Kind – First Time Offered by the Original Owner! Welcome to this exceptional 2,348 sq.ft. open-concept 2-bedroom, 3-bathroom luxury condo — a rare offering with unrivaled 180° panoramic views of the entire bay and city skyline, stretching as far as the eye can see. Enjoy peaceful sunrises and glowing sunsets that light up the horizon. Boasting over 40 feet of front-facing living space spanning three elegant, light-filled rooms, all framed by expansive windows and soaring 9ft. ceilings. A timeless layout enhanced with hardwood and ceramic flooring completes this stunning residence. Features include: •Two private entrances — one formal main entrance and a secondary entry providing convenient access to the kitchen and laundry area •Two balconies, each offering unique views and varying sun exposure to suit your preference throughout the day •A grand formal living room with unobstructed views •A stylish sitting room with a wet bar, fireplace, and walkout to the balcony •A dedicated office •Spacious family room open to a chef’s kitchen with stunning water views •Dining area with a walkout to the balcony •An expansive primary bedroom featuring water views, a 4-piece ensuite, and a walk-in closet •A second bedroom that is equally spacious and inviting •A generous storage room and a separate laundry room •Two premium side-by-side parking spots and a locker. While beautifully maintained, this unit presents a rare opportunity to personalize a truly grand waterfront residence — making it a smart investment. Beautifully updated lobby and hallways offer a welcoming first impression. Building amenities include: Indoor pool, Gym, Sauna, Guest suites, Party & Games room, Library, Ideally located just steps from the waterfront walking and cycling trails, cafés, restaurants and only minutes from RVH Hospital and Hwy 400 — perfect for commuters. (id:57557)
46 Holloway Lane
Midhurst, Ontario
Welcome to 46 Holloway Lane in the prestigious sought-after Midhurst Community. This fully renovated home offers modern elegance and an open concept main floor. The home features three spacious bedrooms with a large and functional walk-in closet and two full bathrooms upstairs with tons of natural light. The new custom kitchen is perfect for cooking and entertaining, with the large island, exquisite quartz countertops, under mount lighting, under mount sink, pot filler & SS appliances. The large dining room with sliding doors allows you to access the newly built and over-sized rear wood deck. A perfect deck to entertain or sip on your coffee in the morning. The family room offers a stunning floor to ceiling shiplap, custom built-ins, and a sleek linear electric fireplace. This stunning turn-key home has been; freshly painted throughout, updated light fixtures, pot lights, engineered hardwood floors on main, all new bathrooms with new vanity, tub/showers, toilets, fans, porcelain tile, and granite tile. All new interior doors, trim, casing & hardware. New Railing, spindles and carpet on stairs. Updated laundry room with garage access to the oversized 3 car garage. In-law suite Basement features large living & Rec room with a cozy gas fireplace. Two large bedrooms, new modern 4-piece bathroom, freshly painted throughout, new vinyl floors, pot lights, doors and trim. Wet Bar, full kitchen, rough in plug for a stove and laundry in lower level as well. Furnace, Air conditioner, blown in attic insulation & Central Vac in 2024. 3 Car garage with gas heater rough-in and 6 plus car parking, exterior soffit pot-lighting. The charming lot is tastefully landscaped with mature trees, hedges, garden shed, and large poured concrete front porch. This stunning home is a short drive to; parks, schools, trails, and much more. (id:57557)
13 Sunset Place
Barrie, Ontario
Welcome to 13 Sunset Place, a rare find nestled on one of the largest lots in the desirable Holly neighbourhood of Barrie. A beautifully upgraded 3-bedroom, 3-bathroom end unit townhome with a fully finished basement, tucked away on a quiet cul-de-sac. Set on an incredible 94.91 ft x 380 ft lot, this home offers rare outdoor space with endless potential zoned to build a secondary unit, add a pool, or create your dream backyard oasis. Step inside this bright and spacious 1,260 sq ft home, where an open-concept main floor awaits.The inviting living and dining area features a gas fireplace and flows seamlessly into an eat-in kitchen with a walk-out to the expansive backyard. A convenient main floor powder room completes the space. Upstairs, you'll find 3 generously sized bedrooms, including a primary suite with semi-ensuite access to the full 4- piece bathroom ideal for families or first-time buyers looking for comfort and functionality. Recent upgrades include new windows (Fall 2024), laminate flooring (2024), all three bathrooms renovated (2023) and a finished basement (2021). Located in a family-friendly community, close to parks, schools, trails, and with easy access to HWY 400 and local amenities, this home offers the best of privacy and convenience. Surrounded by new development - great investment or family home! Book your private showing today! (id:57557)
4 Gold Park Gate
Angus, Ontario
Discover this exceptionally well-maintained, all-brick family home at 4 Gold Park Gate in Angus. Boasting over 2800 sq. ft. of fully finished living space on great lot. This spacious and bright home features a double-door entry, 9-ft ceilings, and a formal living and dining room with hardwood floors and pot lighting. The beautifully renovated eat-in kitchen (2022) showcases quartz counters, a stylish backsplash, new appliances, pot lighting, a breakfast bar, and a walkout to a stone patio and fenced yard with a garden shed. The cozy family room offers a gas fireplace and hardwood flooring. A main floor laundry with garage access and a powder room add convenience. Upstairs, the refinished primary suite includes a walk-in closet, an ensuite with a new vanity and shower, and a relaxing corner jet tub. Three additional generously sized bedrooms complete the second floor. The finished basement features a large rec room, a 2-pc bath, and ample storage. Upgrades include new garage doors (2021), central air (2024), and a water softener. (id:57557)
56 Becketts Side Road Road
Tay Twp, Ontario
Discover country serenity with city-side convenience at 56 Becketts Sideroad a charming bungalow set on 6.5 privet, park-like acres.Tucked just moments from Highways 12 & 400, this retreat keeps you effortlessly connected: 10 minutes to Midland's waterfront cafe and shops, and only 30 minutes to both Barrie and Orillia. The home features spacious, well-designed living area and the added comfort of whole-home generator for year-round reliability. With plenty of room to roam, garden, or expand, this is an ideal setting for anyone seeking space, privacy, and easy access to to everything Simcoe County has to offer. (id:57557)
Rm Of Mcleod Farm
Mcleod Rm No. 185, Saskatchewan
RM of McLeod Farm. Here is a fabulous 2 storey home with all the amenities you could ask for. The sellers are willing to subdivide approximately 8 acres with the yard and outbuildings and sell that separately. The main floor includes a large roomy kitchen with island, and opens up to the spacious dining area. The living room offers enough area to hold large family gatherings and come with a beautiful gas fireplace. Garden doors allow access to a large newly built deck. The main floor also has a beautifully designed ceramic tiled 3 pc bath and a large office. The second floor is home to a full 4 pc bathroom, a large laundry room with ample storage space as well as a sink. the rest of the second floor has 4 large bedrooms all with walk in closets. The master bedroom contains a double sink ensuite complete with shower, soaker tub and leads to a spacious walk in closet. A surprise addition to the second floor is a drop down stair case that leads to a fully finished loft!. The basement area is partially finished and contains a 3 pc bath, cold storage area, large utility room, 2 potential large family rooms and a walkout door to the garage. The garage itself is every acreage owners dream. It is a massive 40' x 50' in size and comes with in floor heat and floor drains. The front has 3 bays while a larger door on the side allows access for 1 long bay that contains a workshop area to accommodate bigger vehicles or space to work on smaller equipment or recreational vehicles. The yard is well landscaped and has underground power. There is a 40' x 60' steel Quonset for extra storage as well as 6 steel grain bins. To the west of the house and on the other side of the shelter belt is an open pole barn complete with a water bowl for those that want to have a few horses or other livestock. The balance of the land, approximately 80 acres is in crop production and currently rented out. Don't miss out on this great opportunity to purchase this great property. (id:57557)
Prinsloo Land
Mcleod Rm No. 185, Saskatchewan
Prinsloo Land Mcleod Rm No. 185. Highly productive grain land located in the RM of Mcleod. The yard site is currently being subdivided off and the grain land will be available for sale. There is approximately 81 cultivated acres on the property with a tenant in place until the end of 2026 with a very good rental rate. There are grain bins on the yard site that will be included in the sale of the land and that will need to be moved off of the yard site at the buyers expense. This is "G" class soil with an oxbow loam soil and 4"-6" of top soil. (id:57557)
108, 13221 Macdonald Drive
Fort Mcmurray, Alberta
Welcome to this well-maintained 692 sq ft ground-floor corner unit offering 2 bedrooms and a 4-piece bath with updated cabinetry and a tiled tub/shower. Featuring vinyl flooring throughout and no carpet, this home includes a well-appointed kitchen and plenty of generous in-unit storage closets. Ideally located beside scenic biking paths that follow the Snye and Athabasca Rivers, and within walking distance to MacDonald Island, Shell Place, and all downtown amenities. This unit comes with a titled parking stall (171A) visible from the unit and near the building’s front entrance for added convenience. Building amenities include 24-hour security, on-site management, shared laundry, and a fitness room. Condo fees of $646.72/month cover heat, water, garbage, exterior maintenance, professional management, reserve fund contributions, and building insurance. A tenant is currently in place with a lease through August 2026, making this a great investment opportunity. (id:57557)
7608 143a St Nw
Edmonton, Alberta
Rare opportunity for a large bungalow just off Laurier Drive with an OVERSIZED DOUBLE ATTACHED GARAGE (can fit a lift) & DETACHED TRIPLE GARAGE (both heated!). Well kept by long term owner for 45 years, this home can be moved right into, or it is also a great candidate for someone looking to make cosmetic updates to a home with solid bones & excellent location. Updates over the years include h/e furnace (2021), hwt (2020), siding, attic insulation (roughly 5 years), 2 amazing deck remote awnings, newer triple detached garage , irrigation system, central A/C, & kitchen appliances. Sprawling main floor offers 2150 sq/ft, including a workshop area! Expansive primary bedroom could be split back into 2 separate rooms if one needs 3 bedrooms on main. Basement offers a large rec-room, 3-piece bath, bedroom & storage. Located in one of Edmonton's top rated neighbourhoods due to it's central River-Valley location, with great amenities, schools, & friendly neighbours. *Some photos virtually staged* (id:57557)
2615 3 Avenue S
Lethbridge, Alberta
Welcome to this beautifully cared-for bungalow in the heart of sought-after south Lethbridge. Nestled on a generous corner lot, this home offers space, style, and standout features that are hard to find.Step inside to a sun-soaked main floor where natural light pours through the large south-facing window, highlighting a stunning stone feature wall in the spacious living room. The updated kitchen is both tasteful and functional - perfect for daily living or entertaining guests. You'll also find two well-sized bedrooms and a full bathroom upstairs, creating a cozy yet elegant retreat.The fully developed basement offers incredible flexibility with three additional bedrooms, another full bathroom, a large rec room, and laundry space - ideal for growing families, multigenerational living, or guests.But what really sets this property apart? The garage space. Not one, but two oversized garages are connected directly to the home - perfect for your vehicles, toys, tools, or even a home-based business. With low-maintenance landscaping, a cinderblock fence, custom lighting, and a lovely patio, the backyard is your private oasis. Built for relaxing, not yard work.Other perks include central A/C, ample off-street parking, and a location that puts you minutes from schools, shopping, and parks.This is more than a home - it's a lifestyle upgrade. Call your real estate professional for your private viewing today! (id:57557)
Lot 18-3 Ince Drive, Hampton Beach Properties
Hampton, Prince Edward Island
With over 7 acres, your property has huge ocean and sky views, with deeded walk-on beach access to the warmest, safest waters north of the Carolinas; Northumberland Strait. Safe tidal pools provide hours of beach walking, exploring, swimming, clamming, sea glass hunting, kite boarding, and sailing. Centrally located in Queens county on South Shore, 20 minutes to bridge and 25 minutes to airport. All utilities are underground. Private community away from the TCH road. Sloping land facing south down to the beach. Largest lot in this 'large lot' community. There is no better quality or comparison on the Island. Well established and competently operated Home Owners Association with bylaws and covenants. Members of the South Shore Watershed Association. Believers in The International Dark Sky Association. Rare opportunity. Village of Victoria-By the Sea is a 5 minute car drive, 45 minute kayak, and 1 hour beach walk with best restaurants, theatre, artisanal shops. The highly sought after community of Hampton Beach Properties (www.hamptonbeachproperties.com). NOTE: Listing REALTOR® is owner of property. (id:57557)


