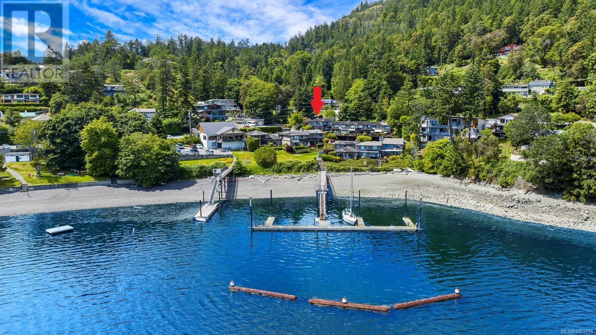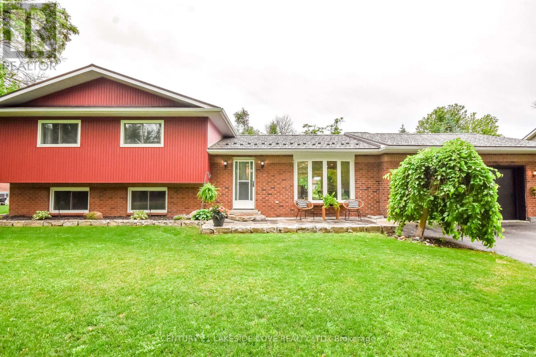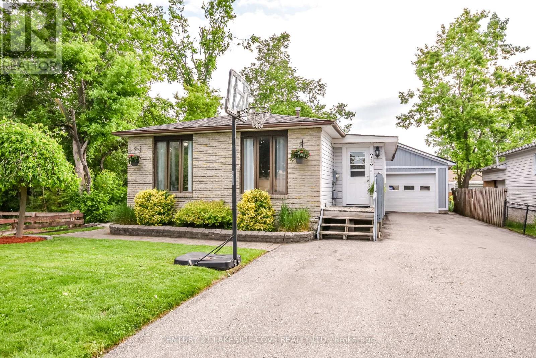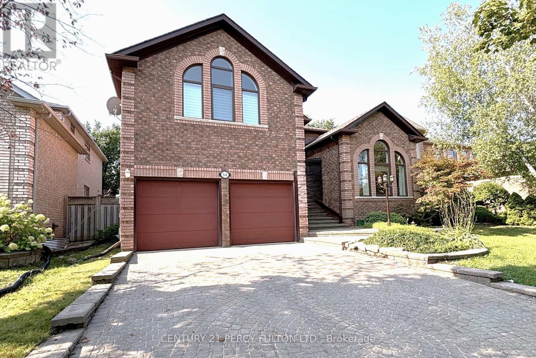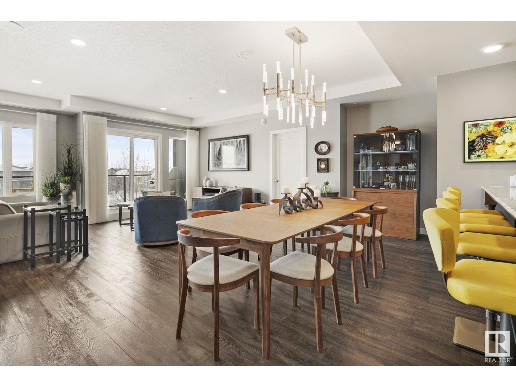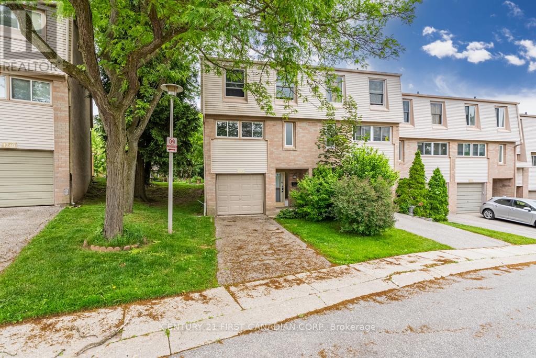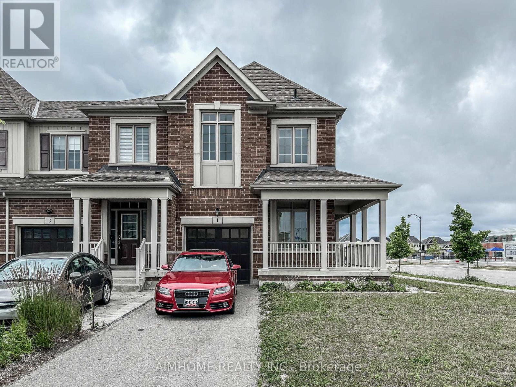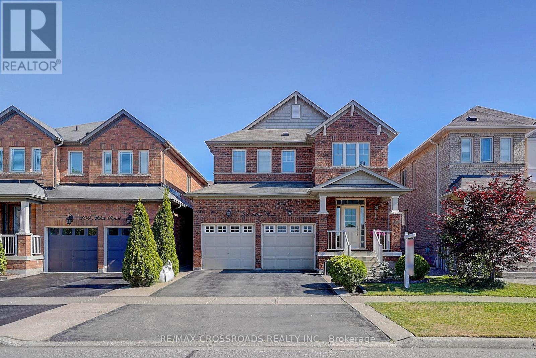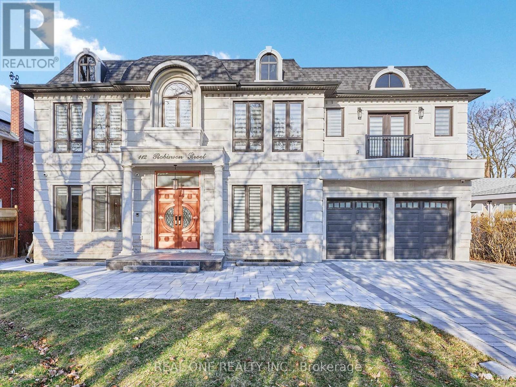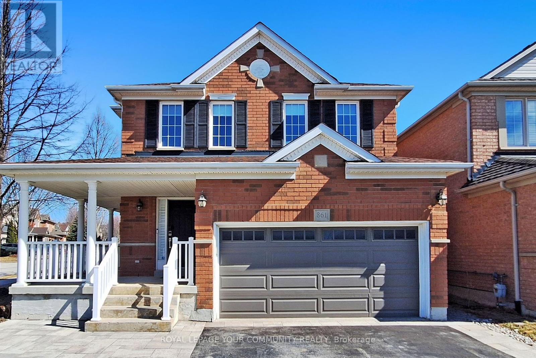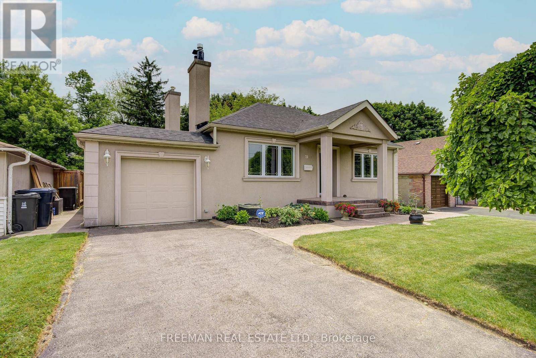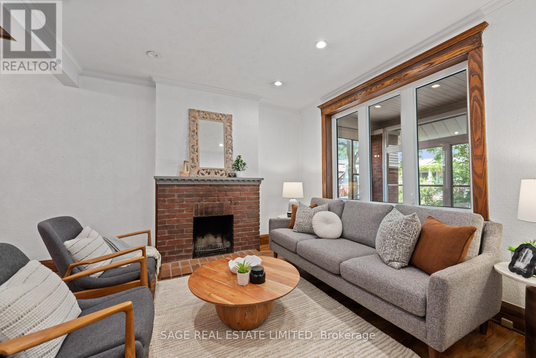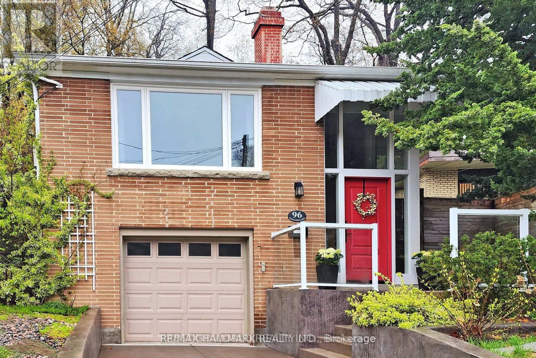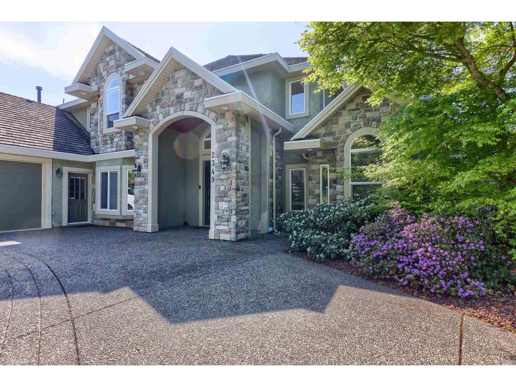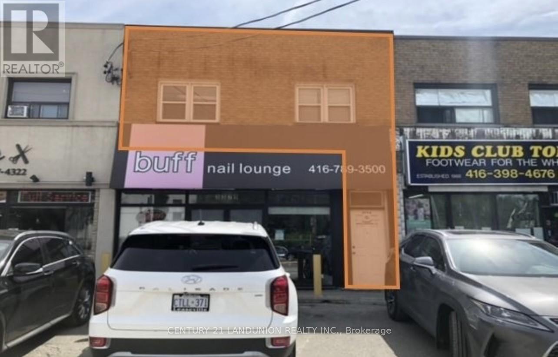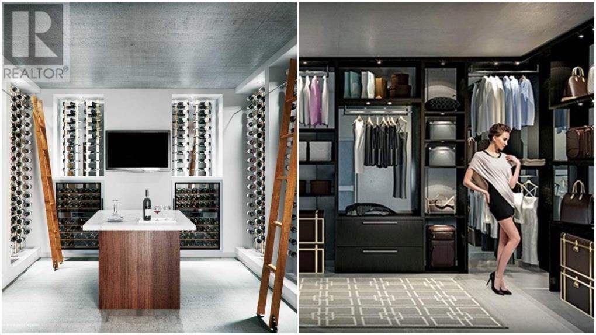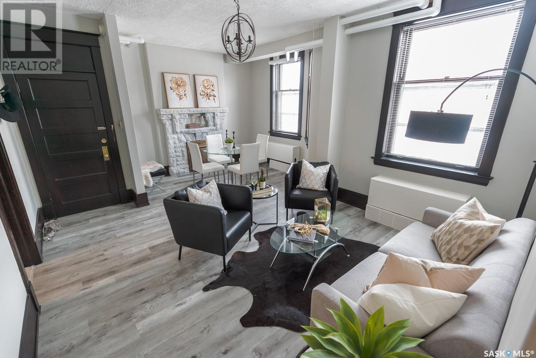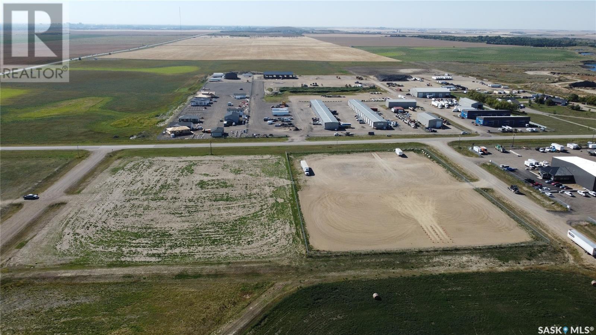2212 - 39 Mary Street N
Barrie, Ontario
Welcome to Debut Condo's ! Lakefront living at Barrie's Premium Condo! Offering approx 850 sq. ft. + Balcony. 2 + 1 Bdrm, great office space if working from home, or can be a 3rd bedroom. Ensuite Bath with glass shower enclosure, full 4 pc bath. Boasting beautiful breathtaking views of Lake Simcoe. Bright open concept with modern color combinations, 9' ceilings, ensuite laundry, large windows kitchen with S/S appliances, Quarts countertops with floating centre island. One (1) parking spot included, Go transit, short walk to Barrie Marina, Dining & Entertainment. Infinity Pool, Fitness Centre, Outdoor BBA & fire pit space. Walking distance to Centennial Beach. Please note that minor deficiencies are still being completed in the unit. (id:57557)
1 6797 Beaumont Ave
Duncan, British Columbia
Welcome to Beaumont Place, a spectacular oceanfront townhome community! This spacious home features it's own private dock with boat slip as well as beach access! Park in your private drive with double garage and enjoy all of the benefits of 55+ townhome living with so much privacy. This 3 bed 3 bath home with almost 2400 sq ft of living space is one of the largest in the community with sweeping ocean views, including all 3 bedrooms and family room, kitchen and dining room! Stroll through the manicured grounds and pathways directly to the beach or your boat which is all included in your strata fee, or pop over to the pub just up the road. In winter cozy up with a wood burning fireplace in the family room and watch the sea or enjoy the elegance of the formal living room. Large ocean view patio to catch the breezes, or delight in the comfort of a heat pump. Experience the natural beauty of Maple Bay just minutes from shopping and conveniences of the city of Duncan but feels worlds away! (id:57557)
508 - 150 Dunlop Street E
Barrie, Ontario
Welcome to Bayshore Landing, unit 508 at 150 Dunlop St East. Downtown living with room to breath. This bright and spacious 1-bedorom + den combo is one of the largest 1 bedroom floor plans in the building, offering 855 sq feet of comfortable living space, a smart layout and a view that brings in both greener and Kempenfelt Bay. The bathroom is thoughtfully designed with a separate shower and tub, and the flooring throughout the main living area has already been updated, offering a rare opportunity to own a larger suite in a sought after building at a great value. Located in one of downtown Barrie's most sought after buildings, you're just steps away from the waterfront, restaurants, shops and trails. The building also offers a full list of amenities including a beautiful pool, hot tub, sauna, gym, and party room. Exclusive parking and a storage locker are also included. Here is your chance to own a large unit downtown, without the price tag. (id:57557)
211 Bayshore Drive
Ramara, Ontario
Welcome to this Beautifully Finished Home Offering 4 Bedrooms and 3 Bathrooms That is Just over 2000+ sq ft. It Makes A Perfect Home For A Growing Family. Located in the Unique Waterfront Community of Bayshore Village, Where You Can Enjoy Golf, Boating, Tennis, Pickleball, Salt Water Pool, Bell Fibre Internet/TV and More. The Heart of the Home Features a Stunning Open-Concept Kitchen with a Massive Eat-in Island, Sleek Quartz Countertops and Stainless Steel Appliances. This Main Floor is Perfect For Families With the Large Dining and Living Area. The Kitchen Has a Walk-out to the Back Deck and There is a Lower Level Stone Patio that is Ideal for Summer Evenings Around the Fire. Enjoy Tranquil Pond Views from the Kitchen and Dining Areas, Creating the Perfect Backdrop for Everyday Living and Entertaining. This Home Has Been Thoughtfully Updated with Brand New Metal Slate Shingles, Fresh Flooring Throughout, a Newly Renovated Laundry Area and a Modern Garage Door. The Interior Also Includes Direct Access from the Garage for Added Convenience. With a Family Room Plus a Recreation Room, There is Plenty of Space for Family Fun, Hobbies and Movie Nights. The Lower Level Features an Extra Bedroom or a home Office Setup. Don't Miss Your Chance to Own This Move-in-Ready Gem with Both Style and Space. Members of the Bayshore Village Association $1,100.00/2025, Bell Fibre Program $42/mth. (id:57557)
420 Raymond Avenue
Orillia, Ontario
Take a look at this bungalow located in a quiet neighbourhood close to Schools, Tudhope Park, Lake Couchiching and quick access to the Highway. This 3 +1 Bedroom has large foyer, nice size bedrooms, updated 4 piece bath, large kitchen and main floor laundry. The 18"x 22" detached garage could be the perfect man cave or workshop. The deck is private and perfect for entertaining and relaxing. There are two outside entrances that lead into the Laundry Room. With access to the lower level, this makes it the perfect opportunity to turn the lower level into a Rental. There is a kitchen in place, a roughed-in bathroom, and the walls are started for bedrooms / living space. The lower level just needs a little work to make it your own. (id:57557)
54 Cityview Circle
Barrie, Ontario
An Excellent Opportunity To Acquire This Stunning Home With Approximately 5000 Sq Ft Of Living Space In One Of Holly/Ardagh's Sought After Neighborhoods Of South Barrie. This Home Welcomes You Offering Extensive Landscaping & Upgrades Showcasing Superb Curb Appeal Matched With An Abundance Of Mature Trees That Set This Location Aside From Others. As You Ener This Elegant Home Through The Double Doors, You Are Greeted With A WOW Feel of High Cathedral Ceiling And A Grand Staircase. The Beautiful Dream Kitchen (Updated in 2023) Has High-End Finishes & Plenty Of Space For Everyday Living & Entertaining. The Kitchen Door Leads You To Appreciate All The Space & Privacy Of A Peaceful Backyard. The Main Floor Also Includes A Formal Dining Room, A Home Office And A Large Living Room With A Gas Fireplace And Plenty Of Natural Light From Expansive Windows! The Mudroom Features Closet, Cabinets, Laundry, A Sink And Access To The Garage And The Side Yard Adding To The Homes Functionality. The Airy 2nd Floor Features 4 Generously Sized Bedrooms + 2 Full Baths, Inclusive Of An Upgraded 5pc Bath & A Massive Primary Bedroom Retreat Equipped With A Walk-In Closet And A Double Closet!! All Bedrooms have A Walk In Closet: A Home Perfect For A Growing Family. A Newly Finished Basement (2022) Has A Bedroom, A 2 Piece Washroom, Large Rec Room. This Home Is Just A Short Drive To Highway 400, Barrie's Waterfront And All Major Shopping And Amenities. Its A Perfect Combination Of Luxury, Comfort And Convenience. A Must See Home Within Ardagh Bluffs!! (id:57557)
#440 2096 Blackmud Creek Dr Sw
Edmonton, Alberta
TOP FLOOR condo offering a spacious 1192 sq.ft. of living space with a rare and functional layout. Featuring 2 bedrooms, 2 full bathrooms, and a versatile den with French doors, this unit blends comfort, style, and convenience. Enjoy the warm, welcoming living room with a CORNER GAS FIREPLACE and patio doors leading to your OVERSIZED BALCONY with NATURAL GAS HOOK UP. The primary bedroom is generously sized with a walk-in closet and private ensuite featuring dual sinks and a walk-in shower. The second bedroom is also roomy, with private ensuite featuring dual sinks and a walk-in shower. The second bedroom is also roomy, with easy access to the main 4-piece bathroom. IN SUITE WASHER AND DYER, UNDERGROUND HEATED PARKING (id:57557)
#13 150 Everitt Dr N
St. Albert, Alberta
Surrounded by both urban convenience and natural beauty, this three-story townhome in Erin Ridge North offers a lifestyle that feels grounded, connected, and easy. Backing Coal Mine Park, it invites daily walks through forested trails and pollinator gardens, with nature woven right into city life. It’s also just steps from Lois E. Hole School, groceries, restaurants, and entertainment—making both routine and recreation effortlessly accessible. The entry level features a flexible space perfect for a home office, gym, or media room. Upstairs, a bright open kitchen and living area is ideal for relaxing or gathering, while the top floor offers two private primary suites, each with its own ensuite. With two balconies, a fenced yard, and a double garage, it’s a home designed for comfort, calm, and connection. (id:57557)
#303 1316 Windermere Wy Sw
Edmonton, Alberta
Welcome to luxury living in Upper Windermere! This stunning 1600+ sqft unit offers 2 spacious bedrooms, each with walk-in closets and private ensuites, plus a bright third bedroom with French doors. The fully upgraded Kitchen Kraft kitchen features top-of-the-line appliances, a built-in pantry, and an oversized island perfect for entertaining. Enjoy west-facing windows & dual balconies with breathtaking pond views, complemented by motorized Hunter Douglas vertical dual shades for effortless control & Lutron Smart Lighting throughout. Open-concept living and dining areas exude sophistication, custom built-in cabinets enhance the second walk-in closet and master ensuite, which is plumbed for a bathtub. Additional upgrades include an advanced humidity and filtration system (2025) and floating deck flooring. 2 titled underground parking stalls and 2 titled cage storage units, providing ample space and convenience. Walking distance to the Currents of Windermere, offering shopping, dining, and entertainment. (id:57557)
1252 Limberlost Road
London North, Ontario
Multi-Level Townhome in Northwest London Location. Welcome to this spacious multi-level townhome condo, ideally located in Northwest London! Offering approximately 1,100 sq. ft. of finished living space, this home has been freshly painted top to bottom and provides plenty of room and potential for those looking to add their own personal touch. Step into the bright living room with soaring 12-foot ceilings, creating an open and airy feel. From here, enjoy direct access to a private, fenced backyard perfect for relaxing or letting pets roam. On the second level, the functional kitchen features plenty of cabinet space and large windows that bring in natural light. The adjoining dining area offers a comfortable space for meals, and a convenient 2-piece powder room completes this level. The third floor includes three well-sized bedrooms and a 4-piece bathroom, making it a great setup for families, roommates, or a home office. The unfinished basement provides ample storage space and houses the laundry area, offering flexibility for future updates. A single-car garage adds extra convenience, whether for parking or additional storage. Location is everything, and this townhome is just a short walk to Sherwood Forest Mall, the Aquatic Centre, Sir Frederick Banting Secondary School, scenic biking and walking trails, and London Transit bus routes. This is a fantastic opportunity for first-time home buyers or investors looking to get into a sought-after neighbourhood at an affordable price. The whole unit has been freshly painted and carpet has been steam cleaned. (id:57557)
1 Briarfield Avenue
East Gwillimbury, Ontario
Welcome to Bright & Spacious 8-year-old freehold townhome in a highly sought-after new community. Enjoy an open-concept main floor with hardwood flooring, 9-foot ceilings, and a spacious kitchen featuring a modern central island. Convenient features include direct garage access from the main floor, walk-out to the backyard from the living room, rough-in for central vacuum and alarm system. The primary suite offers a 4-piece ensuite with a separate shower. Additional highlights include oak staircase, bright basement windows, and an unfinished basement offering endless possibilities. Extra-long driveway fits 2 cars with no sidewalk to obstruct parking. Ideally located near the GO train station, Highway 404, parks, Upper Canada Mall, Costco, Cineplex, and more. This home combines comfort, convenience, and potential. (id:57557)
Pt Lt 3 Concession 13 Zion Road
Ashfield-Colborne-Wawanosh, Ontario
Here we have a beautiful 105 Acre flat parcel of land located on Zion Road between Lucknow and Amberley, one Concession South of HWY 86. With an efficient 85.13 Acres workable consisting of Burford Loam and Perth Clay Loam soil, this makes an excellent productive parcel to crop. The back of the property also hosts a mature 17+ acre mixed hardwood bush. Adding to the attraction here, there is an additional 243 acres available around the corner on Kerry's Line (0.5km), a rare find totalling 320+ workable acres available in tight proximity! (id:57557)
106 Milos Road
Richmond Hill, Ontario
*Rarely Offered! Welcome to this One-of-a-kind Beautifully Renovated Home Nestled In a Quiet Family- Friendly Court* Approx 2000sf Plus a Fully Finished Bsmt* This Freshly Painted Residence Showcases Hardwood Flooring T/O and Thoughtfully Redesigned for Functionality & Daily Comfort* Enjoy An Exceptional Family Room W/Cozy Fireplace and Large Window Framing Stunning Green Garden Views* Modern Kitchen Features a Chef Collection of Appliances, Ample Storage* Spacious Breakfast Area W/O to Private backyard* Four Bright and Generously Sized Bedrooms* Home Tastefully Upgraded W/Quality Materials * Pro Finished Bsmt W/Huge Rec Space and filled W/Natural Light from Multiple Windows* Fully Fenced Backyard W/Lots of Privacy* Direct Access To Garage* Step to Schools, Parks, Mins to Hwy 404 / Sunset Beach etc. Shows A+++ (id:57557)
158 Collin Court
Richmond Hill, Ontario
Large Two Storey End Unit Townhouse, W/T Windows On Both Sides + 3 Bedrooms ( Master Has Elegant 5 PC Ensuite) + Office + Spacious Bright Eat-In Kitchen W/A Walk Out To Deck, Granit/Quartz C/T In Washrooms. Access From Garage To Backyard, Total 3-Parking Space; Nice Fenced Private Backyard, Which Is Located In High Demand Jefferson Community. Quiet Street; Mins To Community Centre, Public Transit, Top Ranked Richmond Hs. Beynon Field Ps (Fi), Moraine Hill Ps, St. Theresa Of L.S. (id:57557)
112 Robinson Street
Markham, Ontario
Welcome to this new built, meticulously crafted estate, offering approximately 6,700 sq. ft living apace nestled in the sought-after Bullock community . Featuring 4+3 bedrooms 6-bathroom and a east-facing backyard. Double Luxury Bronze entrance door with Smart Lock. The main level features a Sunlit Stunning double-story high grand Foyer & living room with a modern fireplace, built-in speakers, seamlessly connected to the formal dining area. Premium lighting illuminate every space, enhanced by an abundance of natural light from skylights and expansive windows. The finest craftsmanship throughout, plaster moldings, Skylight, Circular Oak Stairs. The modern gourmet kitchen is a chefs dream, equipped with top-of-the-line appliances and featuring a chef-inspired gourmet kitchen with top-tier appliances, central island, and stunning countertops. The primary suite is a true retreat, featuring a luxurious 5-piece ensuite with heated floor, a Toto automatic toilet, along with a spacious walk-in closet. Elegant drop ceilings and custom lighting details enhance the ambiance. Fully finished basement offers spacious recreation room with fireplace and feature wall, 3 additional bedrooms, and walk-up to beautifully Tree fenced resort-style backyard. The fully finished walk-up basement offering 3 bedrooms and 2 full bathrooms for in-law private use, a built-in speaker/sound system, security camera system, cvac. Close To School, Shopping Mall, Park & Bus, Hwy. (id:57557)
9 - 20 Lytham Green Circle
Newmarket, Ontario
Bright & Modern 2-Bed, 2-Bath Unit For Lease In Prime Newmarket Location! A Stylish And Spacious Unit In One Of Newmarkets Most Sought-After Communities! This Beautifully Finished Home Offers The Perfect Blend Of Comfort, Convenience, & Contemporary Living. Step Inside To Discover An Open-Concept Layout Featuring A Modern Kitchen With Stainless Steel Appliances, Quartz Countertops, & A Breakfast Bar, Perfect For Cooking & Entertaining. The Spacious Living And Dining Area Is Flooded With Natural Light, A Cozy Yet Airy Feel With Walkout Access To A Private Balcony. The Primary Bedroom Features A walk-in closet. Additional Features Include In-Unit Laundry, Central Air Conditioning, 1 Underground Parking Space. Steps From Upper Canada Mall, Grocery Stores, Restaurants, And All Major Amenities. Easy Access To Highway 404, 400 & Newmarket GO Station, Ideal For Commuters. Family-Friendly Neighbourhood With Great Schools And Community Centres Nearby. Dont Miss This Opportunity To Lease A Brand New, Never-Lived-In Home In A Vibrant, Growing Area! Perfect For Professionals, Small Families, Or Anyone Looking To Enjoy The Best Of Newmarket Living. (id:57557)
9 Wiley Avenue
Richmond Hill, Ontario
* Luxury Foyer Opened From Top to Bottom * Total Living Space Feats Over 4600 Sf For your Enjoyment * Family Home In Westbrook Area * Custom Kitchen, High Quality Cabinet, Backsplash, Granite Countertop * Wider Walnut Hardwood Floor Thru-Out * Upgrade Ceramic Tile On Main Floor * Fireplace * Professionally Finished Walk-Out Basement * Open Concept * Interlock Driveway * Sunshine Deck With Wonderful Landscaping * Walk to Nature Trail & Trillium Woods * Top Ranking School & Catholic High School * (id:57557)
861 Oaktree Crescent
Newmarket, Ontario
This premium corner lot in the highly sought-after Summerhill Estates presents a stunning 3-bedroom family home with a finished basement, offering additional living space. The open-concept layout features a welcoming foyer, a gorgeous staircase, and an abundance of natural light. The spacious great room is perfect for family gatherings, with a cozy fireplace and picturesque views of the beautifully landscaped, fully fenced garden. The chef-inspired kitchen boasts a breakfast bar and high-end appliances, ideal for culinary enthusiasts, and offers convenient access to the laundry room and garage through a walk-out door. The diningroom overlooks the garden and opens to a lovely patio, perfect for outdoor dining. Both the first and second floors have been beautifully renovated, with new hardwood floors, updated bathrooms, and modern countertops and sinks. The oversized primary bedroom is a serene retreat,featuring a 5-piece ensuite, a walk-in closet, and an additional custom-built closet, along with four large windows that flood the room with natural light. The second and third bedrooms share a well-appointed 4-piece bathroom, each with two windows and spacious closets. The finished basement provides a versatile space for your familys needs, whether for in-laws or older children. It includes a bedroom area, recreation room, office,newer 3-piece bathroom, built-in-speakers and ample storage. (id:57557)
914 Wolf Willow Boulevard Se
Calgary, Alberta
**BRAND NEW HOME ALERT** Great news for eligible First-Time Home Buyers – NO GST payable on this home! The Government of Canada is offering GST relief to help you get into your first home. Save $$$$$ in tax savings on your new home purchase. Eligibility restrictions apply. For more details, visit a Jayman show home or discuss with your friendly REALTOR®. *PREMIER TOWN HOME COLLECTION*BEAUTIFUL JAYMANBUILT NEW HOME*SOLAR & SMART TECH*NO CONDO FEES*PARKING FOR 2 CARS*This lovely 2 story townhouse features a nice open floor plan that flows smoothly into the modern kitchen with a centralized flush eating bar, Elegant Black Pearl Granite counters, full pantry, Stainless Steel WHIRLPOOL appliances that includes a 25 cu ft French Door Refrigerator with icemaker, Broan Power Pack built-in cabinet hood fan, built-in Panasonic microwave with trim kit and upgraded slide in smooth top stove. The great room offers a raised 9 foot ceiling height, while the central kitchen boasts a large island eating bar, as well as a convenient half bath + nice back entry! The 2nd level offers a Primary Bedroom with a private 3 piece en suite with sliding glass door shower & walk-in closet along with 2 additional spacious bedrooms & a full 4 piece main bath. Bonus: Upper Laundry room with Washer & Dryer! The unfinished basement provides roughed in plumbing & an opportunity for you to create & finish your ideal additional living space. Beautiful interior selections that include a silgranite sink & soft close drawers. Other upgrades include 7x4 rear deck, fully fenced and landscaped, GRANITE counters tops though out, professionally designed Ebony Oasis colour palette, no condo fees, Triple Pane Windows, 10 solar panels, BuiltGreen Canada Standard with an EnerGuide rating, UV-C ultraviolet light air purification system, high efficiency furnace with Merv 13 filters & HRV unit, Navien-Brand tankless hot water heater and Smart Home Technology Solutions. Enjoy living in this beautiful new community wit h nature as your back drop and trails within steps of your brand new Jayman BUILT Home. Located in an outstanding location in a vibrant new enclave with access to the Bow River, 80km of trails, playground and 9 acre 'Woof Willow' off-leash dog park. Situated close to the South city express ways and the popular new Township shopping area, Calgary's newest shopping destination, packed full of amenities, all while being tucked away from the everyday busyness. Welcome Home! (id:57557)
Main - 1279 Northmount Street
Oshawa, Ontario
Welcome to your new home! This stunning 3-bedroom, 1-bathroom semi-detached home features beautiful hardwood floors throughout and backs onto a peaceful park, offering a serene view every day. Conveniently located near Sunset Heights School and University College, you'll have easy access to all nearby amenities. Enjoy the recently upgraded modern kitchen, and unwind or entertain on the deck with a walk-out to your private outdoor space. This home is perfect for tenants seeking comfort, convenience, and relaxation. The main floor is available for rent with 65% of utilities. Additionally, a bright 2-bedroom basement unit with its own kitchen and washroom is available for $1,750 plus 35% of utilities. Don't miss out! (id:57557)
918 Wolf Willow Boulevard Se
Calgary, Alberta
*PREMIER TOWN HOME COLLECTION*BEAUTIFUL JAYMAN BUILT NEW HOME*SOLAR & SMART TECH*NO CONDO FEES*PARKING FOR 2 CARS* This lovely 2 story townhouse features a nice open floor plan that flows smoothly into the modern kitchen with a centralized flush eating bar, Elegant White QUARTZ counters, full pantry, Stainless Steel WHIRLPOOL appliances that includes a 25 cu ft French Door Refrigerator with icemaker, Broan Power Pack built-in cabinet hood fan, built-in Panasonic microwave with trim kit and upgraded slide in smooth top stove, as well as a convenient half bath + nice back entry with 4x4 deck! The 2nd level offers a Primary Suite with a private 3 piece en suite & walk-in closet along with 2 additional spacious bedrooms & a full 4 piece main bath. Bonus: Upper Laundry room! The unfinished basement provides roughed in plumbing & an opportunity for you to create & finish your ideal additional living space. Beautiful interior selections that include a silgranite sink & soft close drawers. Other upgrades include a fully fenced and landscaped yard, QUARTZ counters tops through out, professionally designed Magnolia Charm colour palette, Triple Pane Windows, 10 solar panels, BuiltGreen Canada Standard with an EnerGuide rating, UV-C ultraviolet light air purification system, high efficiency furnace with Merv 13 filters & HRV unit, Navien-Brand tankless hot water heater and Smart Home Technology Solutions. Enjoy living in this beautiful new community with nature as your back drop and trails within steps of your brand new Jayman BUILT Home. This is your opportunity - Wolf Willow - only steps away from the Dog Park, ponds, parks, pathways, golf, shopping, soccer, bike paths, Bow River Valley, Fish Creek Park, transit, off-leash dog areas, and the major south expressways. Community lifestyle living that makes Wolf Willow an outstanding, safe, and secure community. (id:57557)
Main Floor - 35 Stoneton Drive E
Toronto, Ontario
2 Bedroom Main floor High Demand Location-Steps To Scarborough Town Centre, Schools, Grocery, Public Library And Parks Close By. Recently Painted, Upgraded Washroom/Kitchen, Beautiful Hardwood Floors, Open Living Room And Dining Room Areas, Stainless Steel Appliances, Shared Laundry with 24 hours access, Extra Parking With Detached Garage For Storage, And A Fully Fenced Backyard To Enjoy The Long Hot Summer Evenings! Safe, Family Friendly Neighbourhood. "No Students" Utility extra- 60% shared with the basement. TTC and GO 1 minute walk (id:57557)
2515 - 135 Village Green Square
Toronto, Ontario
Extremely Bright And Private One Bedroom With An Unobstructed East View For Perfect Sunrises. Don't Miss This Opportunity To Live In A Luxurious Tridel Built Condo And Community.Gorgeous Park Right At Outside To Get Your Steps In. Right Off The 401 And Minutes To The 404/Dvp With The Go Station Just Up The Street. Large Grocery Stores, Restaurants, Stc And Everything Else You Need Within Minutes. It Does Not Get More Convenient Than This! (id:57557)
922 Wolf Willow Boulevard Se
Calgary, Alberta
*PREMIER TOWN HOME COLLECTION*BEAUTIFUL JAYMAN BUILT NEW HOME*SOLAR & SMART TECH*NO CONDO FEES*PARKING FOR 2 CARS* This lovely 2 story townhouse features a nice open floor plan that flows smoothly into the modern kitchen with a centralized flush eating bar, Polaire QUARTZ counters, full pantry, Stainless Steel WHIRLPOOL appliances that includes a 25 cu ft French Door Refrigerator with icemaker, Broan Power Pack built-in cabinet hood fan, built-in Panasonic microwave with trim kit and upgraded slide in smooth top stove, as well as a convenient half bath + nice back entry with 4x4 deck! The 2nd level offers a Primary Suite with a private 3 piece en suite & walk-in closet along with 2 additional spacious bedrooms & a full 4 piece main bath. Bonus: Upper Laundry room! The unfinished basement provides roughed in plumbing & an opportunity for you to create & finish your ideal additional living space. Beautiful interior selections that include a silgranite sink & soft close drawers. Other upgrades include a fully fenced and landscaped yard, QUARTZ counters tops through out, professionally designed Birch Whisper colour palette, Triple Pane Windows, 10 solar panels, BuiltGreen Canada Standard with an EnerGuide rating, UV-C ultraviolet light air purification system, high efficiency furnace with Merv 13 filters & HRV unit, Navien-Brand tankless hot water heater and Smart Home Technology Solutions. Enjoy living in this beautiful new community with nature as your back drop and trails within steps of your brand new Jayman BUILT Home. This is your opportunity - Wolf Willow - only steps away from the Dog Park, ponds, parks, pathways, golf, shopping, soccer, bike paths, Bow River Valley, Fish Creek Park, transit, off-leash dog areas, and the major south expressways. Community lifestyle living that makes Wolf Willow an outstanding, safe, and secure community. (id:57557)
673 Lansdowne Drive
Oshawa, Ontario
Hello BUYERS your searche should end here! Look what I have found for you !!! Welcome to 673 Lansdown Dr, a thoughtfully designed, 3-level back split in the family-friendly neighborhood of Eastdale. This home is larger than it looks from the outside with plenty of living space across multiple levels. The large picture window lets the sun shine into the Living room. Pot Lights installed recently in the living/Dining & Rec Room .The floor plan of the main floor makes this home ideal for both families and entertainers. All three bedrooms are a good sizer so no one feels left out. The lower level features a cozy Rec room with large above-grade windows & Pot Lights. The lower level den is the ideal home office or kids' homework/gaming area. There is potential to add a wall and create a 4th bedroom or a more private office if need be. An L Shaped Dining combination that is open to the kitchen. The show stopper is the huge detached backyard .You can enjoy a large , Pool Sized ,fully fenced backyard with patios and garden shed . Perfect for 1st time buyers, Investors, Newly Wed or A family with children.Don't Miss it out . (id:57557)
21 Martindale Road
Toronto, Ontario
Nestled in the scenic and sought-after Cliffcrest community on a lush 53 x 150 ft lot, 21 Martindale Road is a beautifully reimagined bungalow that blends the serenity of a country retreat with the practicalities of modern city living. Thoughtfully upgraded throughout, this home balances timeless character with contemporary comfort. A refined exterior sets the tone, while inside, wide-plank white oak engineered flooring adds warmth and flow. The spacious living and dining areas are open yet defined, centred around a classic wood-burning fireplace. The kitchen has been tastefully renovated with granite countertops, luxurious wood cabinetry, and finishes designed for both beauty and function. Downstairs, an expansive lower level offers incredible versatility featuring a second working wood-burning fireplace and ample room for entertaining, extended family, or in-law potential. Outside, a deep, south-facing backyard unfolds like a private park, ideal for quiet mornings or vibrant summer gatherings. A standout feature is the extra-long garage, highly functional and practical, whether you need space for two cars tandem-style, or prefer one vehicle plus a full workshop and all-season storage. Cliffcrest continues to shine as one of Torontos hidden gems, beloved for its nature trails, proximity to Bluffers Park and the Scarborough Bluffs, nestled in the desirable R.H. King Academy district, convenient shopping, and easy access to TTC and GO Transit. You have found a unique opportunity to own a home that feels like a weekend escape, right in the heart of the city. (id:57557)
Bsmt - 400 Leslie Street
Toronto, Ontario
Welcome to 400 Leslie - One of the Largest Lower Units in Leslieville. This spacious, above-ground lower unit offers an exceptional blend of comfort, light, and location in one of Toronto's trendiest neighborhoods. It features expansive open-concept layout with 8-foot ceilings, Generous bedroom with ample closet space, Modern kitchen with granite countertops, Private ensuite laundry with washer and dryer, Private walkout entrance, Tons of natural light throughout due to its above-ground setting. Its also a Prime Location: Steps to Little India, Leslieville's bars, cafés, and restaurants, Greenwood Park, Home Depot, and WalmartQuick streetcar access to the University of Toronto, major downtown hospitals, and the financial district. This unit is ideal for professionals seeking space, style, and unbeatable urban convenience. (id:57557)
106 Bellefair Avenue
Toronto, Ontario
Charming and full of character, this beautifully maintained 3+1 bedroom, 3-bathroom home blends classic Beach style with thoughtful updates all just steps from Queen Street, Kew Gardens, and the lake. Featuring exposed brick walls, warm wood finishes, and a large eat-in kitchen with a centre island, the main floor is perfect for both everyday living and entertaining. Upstairs offers spacious bedrooms, while the finished basement includes a fully separate apartment with its own entrance most recently rented for $1,700/month, offering excellent income potential or flexibility for extended family. Additional highlights include legal front pad parking, updated mechanicals, hot water on demand and a private outdoor space perfect for relaxing or hosting. This is a rare opportunity to own a home that captures the essence of the Beach with space, style, and versatility all in one. (id:57557)
Lower - 96 Glen Davis Crescent
Toronto, Ontario
Fabulous Basement One Bedroom In Prime Upper Beach Enclave! Detached Residence Situated On An Exceptional, Pie-Shaped Lot, Backs Onto Parkette W/Large Mature Trees, Cul-D-Sac, Beautiful Reverse Ravine. Located On A Quiet Street Tucked Just 10 Minutes To Bay Street, And 2 Minutes To The Beach And Shops. Great Schools, Walking Distance To Kingston Rd. Or Gerrard St. Utilities included ** Permit Required To Park On The Street. (id:57557)
1109 - 88 Blue Jays Way
Toronto, Ontario
LIVE AT THE BISHA HOTEL AND RESIDENCES. ONE BEDROOM, 550 SQFT UNIT, SOUTH FACING W/ LAKE AND CN TOWER VIEWS. 9FT CEILINGS, NATURAL STONE COUNTERS AND BACKSPLASH W/ B/I APPLIANCES. ENJOY FIVE STAR HOTEL AMENITIES SUCH AS POOL, ROOFTOP RESTAURANT, BAR, DRY CLEANING AND ROOM SERVICE FROM THE BISHA HOTEL. MINUTES TO FINANCIAL DISTRICT, ROGERS CENTRE, CN TOWER, BEST RESTAURANTS, LIE THEATRE AND MUSIC VENUES. ENJOY PERFECT CITY LIVING AND ENDLESS LIFESTYLE AMENITIES. GYM MEMBERSHIP NOT INCLUDED. (id:57557)
303 - 335 College Street
Toronto, Ontario
Open concept one bedroom unit. Private balcony. Coin-operated laundry machines and bike room in building. Security cameras within and around the building. *Heat and water included. Tenants to pay for hydro only* Ideal location in Downtown Toronto and next to Kensington Market and Chinatown. Walking distance to University of Toronto, plethora of restaurants, museums, libraries and hospitals. Public transit available right outside. Students and international visitors welcomed. Landlord may be able furnish the unit without additional cost, if desired. (id:57557)
1309 - 120 Harrison Garden Boulevard
Toronto, Ontario
Bright and Warmy Unit W/ Unobstructed South/West Views! 9Ft Ceilings, Modern Kitchen W/Granite Countertops & Backsplash, Wide Laminate Flooring Thru-Out, 4Pc Ensuite W/ Quartz Countertop, Zebra Blinds. 24 Hours Concierge. Minutes Away From Hwy 401, Parks, Shopping, Restaurants And Walking Distance To Yonge/Sheppard Subway Station. (id:57557)
168 Dunblaine Avenue
Toronto, Ontario
Welcome to this completely updated and thoughtfully renovated custom residence nestled in the heart of coveted Bedford Park. Offering a seamless blend of timeless elegance and contemporary luxury, this exceptional home is designed to impress. The grand centre hall floor plan is anchored by 10-foot ceilings on the main level, creating a bright, airy ambiance throughout. Enjoy sprawling principal rooms ideal for both everyday living and entertaining. Each bedroom features direct access to ensuites. Fully finished lower level includes two additional bedrooms, a spacious recreation room, and a walkout to your private backyard oasis. Step outside to a private backyard retreat, showcasing a breathtaking pool and hot tub, surrounded by spacious dining and lounge areas perfect for relaxing or entertaining in style. Located just steps from top-tier public and private schools, and mere moments from the boutique shops, cafes, and restaurants along Avenue Road, this home combines luxury living with unbeatable convenience. (id:57557)
2008 - 5508 Yonge Street
Toronto, Ontario
Available August 1st, this bright and spacious 2 bedrooms, 2 bathrooms corner condo features a large wraparound balcony (approximately 245 sqft) with stunning views, stainless steel kitchen appliances, washer and dryer, laminate floors, floor-to-ceiling windows, underground parking for one vehicle, and locker storage. Enjoy top notch building amenities including 24 hour concierge and security, a gym, billiards room, virtual golf room, party room, and theatre. Ideally located just steps from Yonge & Finch, TTC transit, grocery stores, schools, restaurants, cafes, and shopping. Pictures are from when the unit was empty. (id:57557)
2349 135a Street
Surrey, British Columbia
Radiant heated home is located in exclusive Chantrell Park on 1/2 acre lot. Main entrance 17' ceilings, catwalk & B&H wood turning famous F/staircase placed on an imported marble flooring. Formal Living room has a wall of windows overlooking 1 of 2 patios surrounded by Equinox land w/an U/G sprinkler system. Kitchen is a chef's delight & a women's dream come true w/stainless steel appliances. & black coral granite counters. Cbntry is done in maple, custom built. FR offers double French doors, coiffured ceilings, 2nd set of stairs leading to the upper floor & a B/I maple wall unit w/a stone glass F/P. Close to HWY 99, South Point Shopping Exchange & within the Walking distance to Chantrell Creek Elementary School Elgin Park Secondary, convenience and prestige. (id:57557)
3379 Bathurst Street
Toronto, Ontario
Excellent Quality Nail Spa! Run Over 20 Years Of Proven Success In One Of Toronto's Most Sought - After Neighborhoods, Many Repeat Customers And Most Schedules Booked By Appointment. Excellent Opportunity & Well Established Successfully Operated Business! This Spa Got Chosen By North York Postage In 2018. Do Not Miss A Great Opportunity! Surrounded By Multi-Million Dollar Homes And Luxury New Builds. Minutes To Highway 401, Yorkdale Mall. 1,200 square feet of elegantly designed store space, this salon offers a generous layout that allows for a comfortable and welcoming experience. The expansive layout accommodates a waiting area, Four pedicure chairs, Five nail tables, and Two private rooms, ensuring that clients have ample room to relax and enjoy their treatments. (id:57557)
836 Main Street
Mahone Bay, Nova Scotia
Historic home in beautiful Mahone Bay, Nova Scotia. Built around 1890, this residence has truly stood the test of time. It offers breathtaking views of Mahone Bay Harbour and has its own pre-Confederation water lot across the street. Much of the original woodwork remains intact, featuring exposed wooden beams and wide plank softwood flooring. As you explore the home, you'll experience a sense of nostalgia, with its original character prominently displayed. With a little vision, this property could be restored and modernized, creating a perfect blend of historical charm and modern comforts. Note: Property access is by appointment only. Currently, there is a guest suite roughed in at the rear of the building, which could easily be integrated back into the main home or finished as a separate guest suite or small apartment for rental income. Situated on a generously sized lot, the possibilities are endless. This is a labour of love and a unique opportunity to own one of the finest properties in Mahone Bay. Don't wait! (id:57557)
704 - 18 Kenaston Gardens
Toronto, Ontario
Discover This Rare End Unit Offering Over 1,200 Sqft. Of Living Space, Complete With A Large Terrace And Separate Balcony Overlooking Picturesque City Views. Situated in the coveted Bayview Village neighbourhood, this spacious 2 bedroom & 2 bathroom apartment boasts 9ft ceilings, features in-suite laundry and comes with 1 parking space & 1 locker for additional storage. The complete galley kitchen is equipped with sleek kitchen appliances, granite countertops, and abundant cabinetry, providing plenty of storage space. Combined with the breakfast area that has floor-to-ceiling built-in cabinetry and provides a private eating area enclosed with doubled doors. Walk into the bright and open layout with large picture windows flooding the living areas with natural light and a cozy fireplace creating a warm and inviting atmosphere. Step outside to the large terrace, providing the perfect spot for outdoor dining, entertaining or simply relaxing while taking in the beautiful surroundings. Indulge in your own master suite featuring a walk-in closet and a luxurious 4-piece ensuite, then step out onto a private balcony for even more outdoor space to enjoy morning coffee or unwind after a long day. The spacious secondary bedroom has walkout access to the terrace for enjoying the fresh air and includes a second 3-piece bathroom for added convenience and privacy. The building offers excellent amenities such as a 24-hour concierge, fitness center, indoor pool, party room, and lounge areas. Ideally located just minutes from shopping, dining, public transit, and major highways. Enjoy all that Bayview Village has to offer, with parks, schools, and convenience at your doorstep. Dont miss the opportunity to make this incredible condo your new home! (id:57557)
#120 48003 Rge Road 271
Rural Leduc County, Alberta
Welcome to lakeside living at Wizard Lake. This beautiful 2,220 sq ft two-storey home sits right on the water at the east end of the lake, offering stunning west-facing views and sunsets. It features a newer roof and brand-new siding. The upper level boasts an open-concept kitchen and dining area with vaulted ceilings and floor-to-ceiling windows. Step out onto the expansive deck to relax or entertain with lakefront views. Also on the upper floor is a laundry room, half bath, and a spacious master retreat with a walk-in closet and spa-like ensuite, including a double-sided fireplace shared with the soaker tub. The fully finished lower level offers two additional bedrooms, a second living room, a four-piece bathroom, and access to the oversized double garage. Enjoy year-round lake life just 30 minutes from Edmonton. (id:57557)
835 Erin Pl Nw
Edmonton, Alberta
Minutes away from West Edmonton Mall this townhouse with 3 bedrooms and 1.5 bathroom is a must see. The main floor features gleaming maple hardwood with no carpet, fresh paint, and oversized windows that fill the space with natural light. The kitchen offers brand new dishwasher, classic oak cabinetry and ample counter space. A formal dining room and spacious living area adds to the beauty of this unit that comes with a fully finished basement—perfect for a rec room with its own large window. Upstairs you have the generous primary bedroom, full bath, complemented by two spacious bedrooms. Enjoy the privacy of a fenced, landscaped yard complete with a patio. Extras include main floor powder room, ensuite laundry, and plenty of storage throughout. Located just walking distance to transit, schools, parks, and hospitals, with quick access to Whitemud and Anthony Hendey. This home comes with High efficiency furnace replaced in 2020 and is freshly painted and is move-in ready! (id:57557)
10942 88 Av Nw
Edmonton, Alberta
Location! Location! Location! Stunning updated 1900+ sqft GARNEAU home offers you 5 bdrms and 3 bath. The modern good-size kitchen has abundant counter space & cabinetry. The living room has huge window that offers you plenty of natural light which features wood floor and a wood-burning fireplace. The original POCKET GLASS DOORS connects the living room with a formal dining room. The adjacent family room has 2 skylights, built-in shelves surrounding a gas fireplace. Upstairs features a spacious master bdrm and another 2 good size bdrms, newly renovated bath and a large storage room. Fully finished basement offers you another two bdrms, a bath and laundry. Private backyard offers you a no-maintenance deck with built-in picnic table and planters, a ramp for accessibility. This house just steps away from the River valley and also within walking distance to UofA hospital, UofA campus, downtown, Whyte Ave, shopping and restaurants. Such a convenient location which you don't want to miss! (id:57557)
P7-708 1480 Howe Street
Vancouver, British Columbia
Own a private locker room at the prestigious Vancouver House by Westbank! Located in the secure parkade, this customizable space is perfect for wine storage, a seasonal wardrobe, or hobbies. Featuring water and power connections, it offers endless possibilities for homeowners of this iconic address. Contact us today to explore this rare opportunity and make it your own! This is an assignment of common property to be registered with the strata corporation. Please note, purchasers must either own or plan to own a home at Vancouver House. (id:57557)
446 Fox River Road
Murray Harbour, Prince Edward Island
FOREST & LAKE PEI COTTAGES & BED & BREAKFAST, a 4-Star, nature-lover's lakeside retreat is available for your purchasing pleasure! Here is your dream, turnkey, investment property, with a gorgeous home, offering 4 large bedrooms, 4 bathrooms (3 with ensuite), an amazing hot tub room, on a lake, ready to move into & generate good revenues. This 20 acre estate, with a gorgeous lake & stream, also includes 5 cottages (2- one Bed, 1- one bed & 2- two bedroom), a 3 bedroom/2 bath house & a 1 bedroom, 2 bath, apartment above the double car garage! The location is excellent, being in the popular tourist area of Murray Harbour & so close to the Confederation Trail - snowmobilers, bikers & hikers are frequent guests! You are 3 minutes to the Village of Murray Harbour, 5 minutes to Murray River, 15 Minutes to the Wood Islands Ferry, 20 minutes to Montague at a mere 40 minutes to Charlottetown, PEI's capital city! There are already bookings for 2025 at this tourist haven! If not a business, this would make the perfect retreat for a multi-generational family, with the stunning waterview, docks, blue herons, hummingbirds & eagles ready to captivate you & yours! This property has too many features to list here and really must be viewed to be appreciated. (id:57557)
1374 Highway 236
Scotch Village, Nova Scotia
Nestled on 17 vast acres, this property offers endless possibilities for both equestrians and business owners. The barn is an ideal base for horse operations. It features five well-sized 10 x 10 stalls, a tack room, a pump room, a wash bay, and a hayloft capable of holding over 700 square bales. A reliable dug well ensures a steady water supply, complemented by five strategically placed, non-freeze hydrants for easy watering in the turnarounds and arena. The crown jewel of this estate is the expansive 60 x 104 indoor riding arena, designed for year-round use, with three additional stalls and a 30 x 40 hay storage wing to accommodate all your equestrian needs. The flexible layout could also make it an excellent choice for businesses that require large-scale storage or warehouse space. Towering 50-year-old pine trees surround the property creating a private and serene environment. There is a 24/7 security system as well as durable flex vinyl fencing which enhances both the security as well as the charm of the property. Whether youre an equestrian enthusiast seeking the perfect space for your horses or a savvy entrepreneur in search of commercial potential, this property presents a unique and rare opportunity. With ample space, top-tier amenities, and numerous business opportunities, this horse farm truly offers the best of both worlds. Dont miss the opportunity to make it yours! (id:57557)
55 Lowther Drive
Cornwall, Prince Edward Island
Welcome to 55 Lowther Drive. A charming and well-maintained home located in the heart of Cornwall. This spacious property features two large bedrooms and a full bathroom, making it an ideal space for a small family, retirees, or anyone looking for comfort and convenience in a prime location. Enjoy the ease of all electric heat throughout the home, creating a cozy and efficient living environment year-round. The open-concept layout seamlessly connects the kitchen, dining, and living areas, perfect for entertaining or relaxing at home. New heat pump and roof was done in 2024. Storage will never be an issue with abundant closet space throughout the house, and you?ll appreciate the attached single-car garage for added convenience and protection during the winter months. Step outside to find a spacious 16x14 shed, ideal for tools, hobbies, or additional storage needs and a fenced back yard. Situated within walking distance to the APM Centre, local churches, a coffee shop, and other local amenities, this location offers a perfect blend of community and accessibility. Whether you're downsizing or looking for a low-maintenance home with thoughtful features, 55 Lowther Drive is a must-see. All measurements are approximate and must be verified by the purchaser if deemed necessary. (id:57557)
185 Essex Crescent
Charlottetown, Prince Edward Island
Welcome to this beautifully designed 4-bedroom, 3 bathroom home nestled in the sought-after Windsor Park subdivision. Featuring a desired split-entry layout this home offers both comfort and functionality for modern living. The open concept main level is perfect for entertaining, seamlessly connecting the kitchen, dining and living areas with an abundance of natural light. The attached, heated, double car garage provides convenience and cozy access during the colder months. Step outside and enjoy the serene backyard, which backs onto a peaceful wooden space, ideal for relaxing, playtime, or hosting summer gatherings. With plenty of room for the whole family and thoughtful design throughout, this home is the perfect blend of privacy, style, and practicality. All measurements are approximate and should be verified by the purchaser if deemed necessary. Please note: realtor is directly related to vendor. (id:57557)
15 2201 14th Avenue
Regina, Saskatchewan
Here, you find this two bedroom, one bathroom home, that is perfect for a young professional, couple or single looking for a unique condo that is sometimes hard to find in Regina. From the outside curb appeal, you know you’re entering into something special, but behind this unit’s door, you walk into a recently renovated space that accentuates character and mixes modern, in all the right places. New flooring and paint guide you through most of the main floor, with a 4pc bath offering a bright and contrasting colour palette. Tall ceilings add to the feeling of the spaces being larger than they look and with the way this kitchen was renovated, you appreciate the extra storage and an eat-in nook! Other upgrades include but are not limited to; quartz counters with new sinks in the kitchen and bathroom, updated stain to accent the doors, base, trim and cabinets, replaced stainless steel fridge, stove and dishwasher and something else you won’t see but the new owner will reap the benefit of? A recently converted heating system, updating this building from the old boiler, to a much more efficient system with new metal radiators in 2020. Lastly, enter from the front through the main secured door, or at the back with direct and easy access right into your unit. Although 1 parking stall is included, you may not have the use for the car as often as you think, with the location of this building being walking distance to so many of Regina’s downtown. (id:57557)
1 Apprentice Avenue
Pilot Butte, Saskatchewan
Prime 3.74-acre industrial lot available, ideally suited for trucking companies, storage facilities, or warehouse operations. Located in the R.M. of Edenwold off Highway 46, just north of Pilot Butte and a quick 4-minute drive east of Regina city limits, this property is surrounded by thriving businesses. Priced at $169,500 per acre, the expansive lot offers ample space for large vehicles with easy truck and trailer access. Its level, open layout is perfect for high-capacity storage, warehousing, and logistics. With a strategic location near major highways, the site ensures seamless transportation and distribution. The owner is also willing to build to suit with a long-term lease agreement, offering flexibility for businesses looking to maximize efficiency and streamline operations. An outstanding opportunity to establish or expand a central hub for trucking, storage, or logistics in this prime location. (id:57557)


