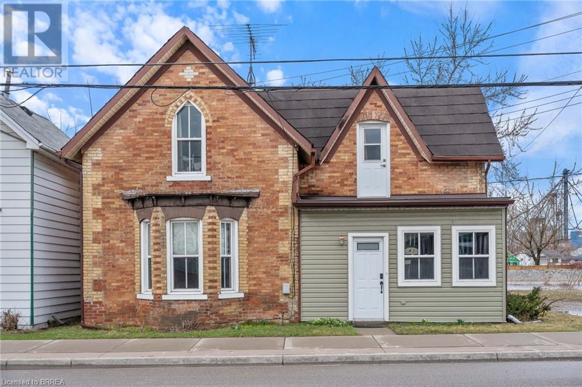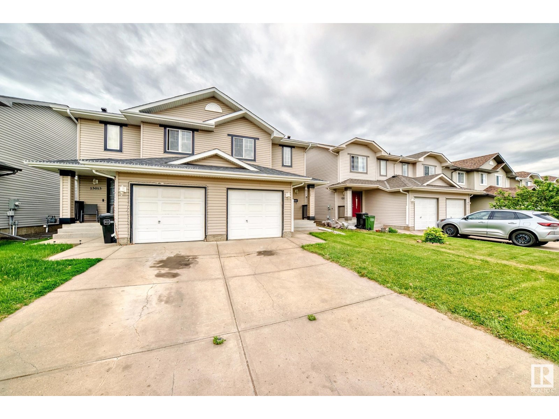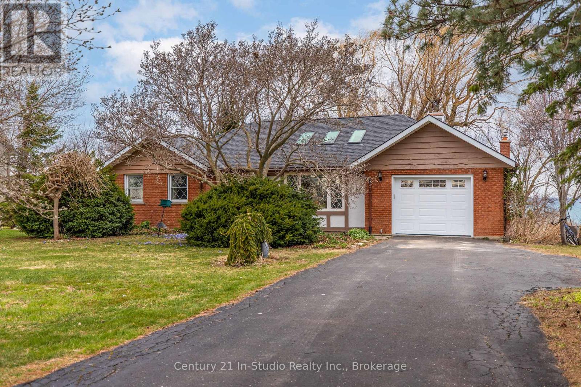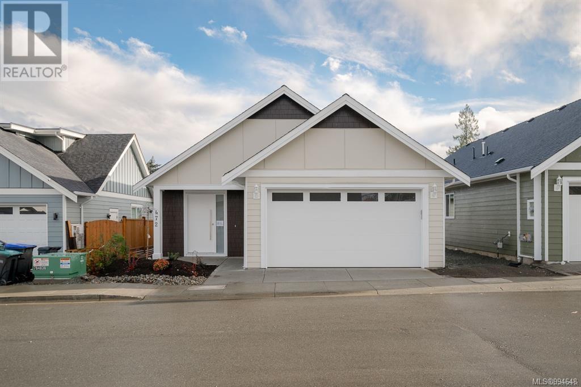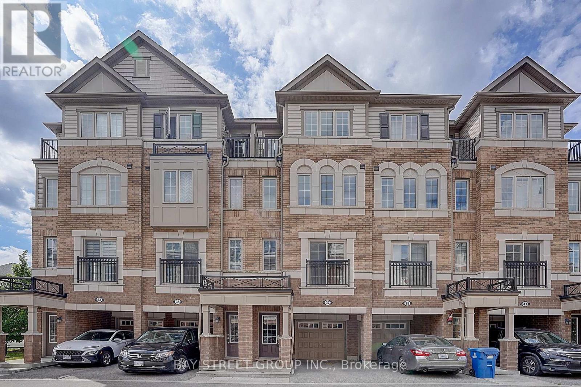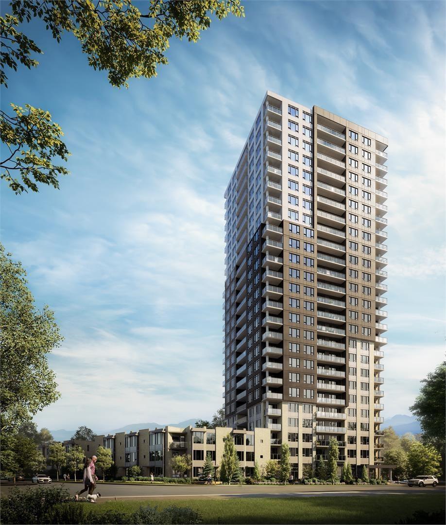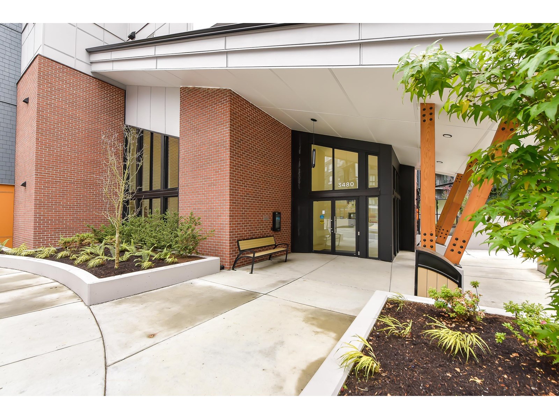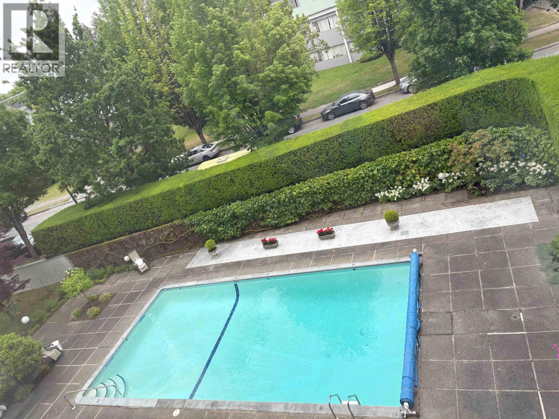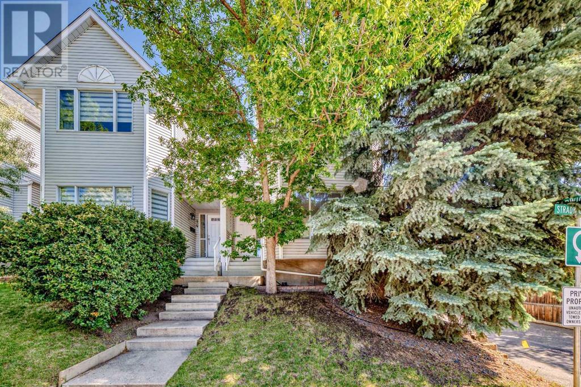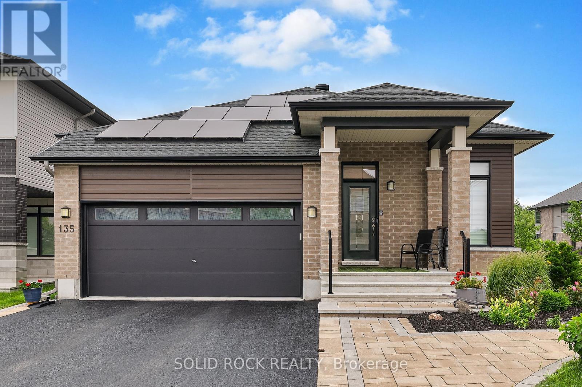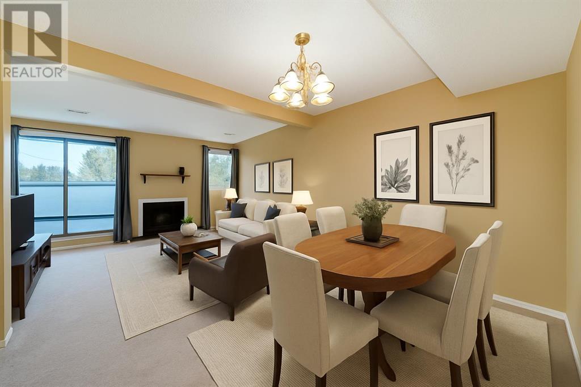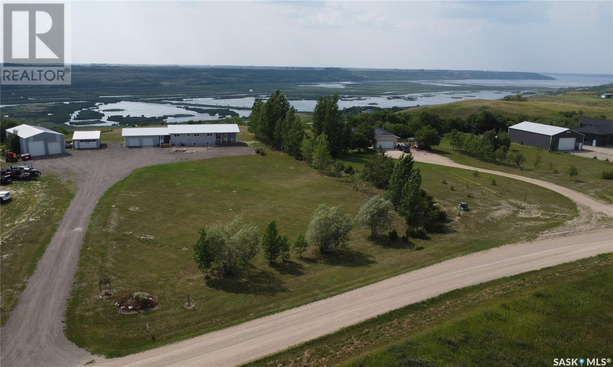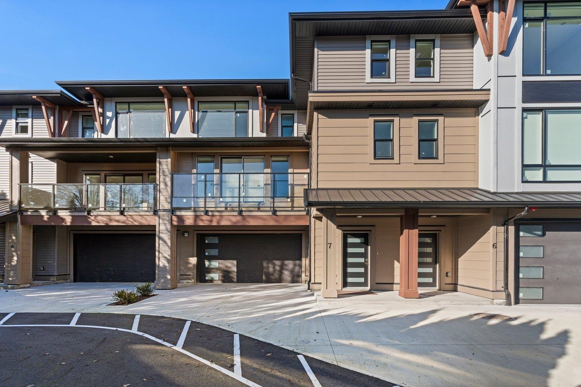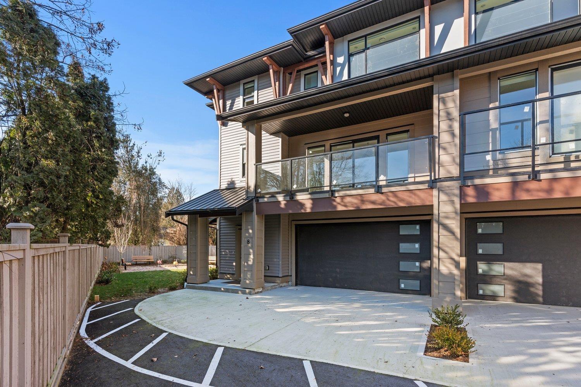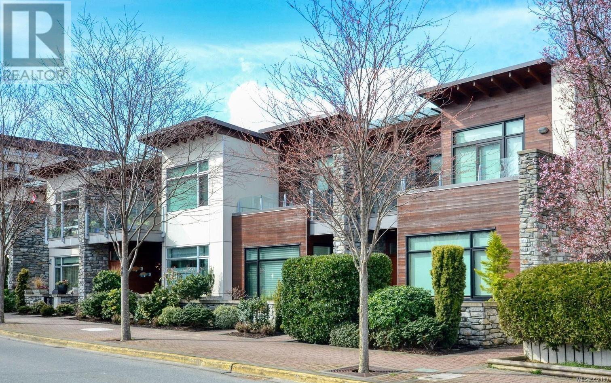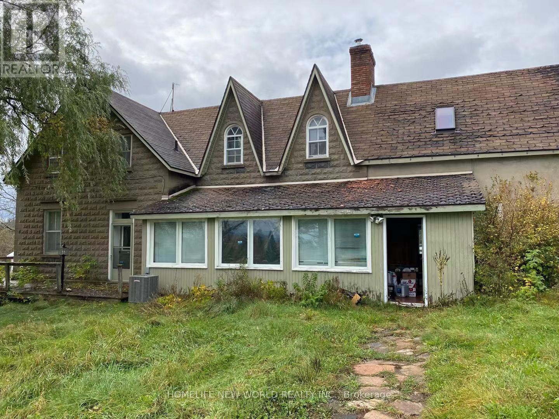3875 Gulfview Dr
Nanaimo, British Columbia
Desire the best ocean view in Nanaimo? Discover a true coastal masterpiece nestled on prestigious Gulfview Drive, where panoramic beauty meets timeless elegance. This luxurious 5-bedroom, 6-bathroom estate offers a rare opportunity to live in one of Vancouver Island's most sought-after oceanfront communities-just minutes from the natural treasures of Neck Point Park and Pipers Lagoon. Designed for both sophistication and comfort, this stunning residence features a legal ensuite, a media room with wet bar, a formal dining room, and an impressive five sun-drenched decks strategically positioned to capture uninterrupted views of the Salish Sea. Step through the grand foyer into an open-concept interior finished with gleaming ceramic tile floors, a chef-inspired modern kitchen, and soaring coffered ceilings in the great room and primary bedroom. Every element of this home reflects luxury and precision. From your private decks, enjoy a front-row seat to orca whale sightings, cruise ships gliding by, naval training exercises, and the steady rhythm of BC Ferries crossing the channel-all from the serene vantage point of your own home. Constructed with exceptional craftsmanship, this property sits proudly among multi-million dollar designer homes and showcases premium architectural and structural engineering standards. You'll also benefit from the peace of mind that comes with a 2/5/10 new home warranty, ensuring quality and durability for years to come. Whether you're entertaining guests, savoring a quiet sunrise, or watching coastal wildlife unfold before your eyes, this property delivers a lifestyle like no other. Don't miss your chance to own a rare gem that blends luxurious living with nature's grandest stage. Experience the pinnacle of coastal west Coast living-right here in Nanaimo (id:57557)
1185 Iron Ridge Avenue
Crossfield, Alberta
Take a look at this custom-built home in the family-friendly community of Crossfield. This brand-new bungalow (pre-construction) offers a total of 2,353 square feet of well-designed living space, with 1,323 square feet on the main floor and 1,030 square feet in the finished basement.Inside, you’ll find 10 foot ceilings on the main level and 9 foot ceilings in the basement, giving the home a bright and open feel. The main floor features a covered front porch, a large deck in the backyard, and an open concept layout that’s perfect for both relaxing and entertaining.The kitchen comes fully loaded with a big island, quartz countertops, premium stainless steel appliances, black hardware, high end lighting, and solid plywood shaker cabinets. The living room has a modern Montigo gas fireplace, and the space is finished with durable luxury vinyl plank flooring, Maple wood touches, and black dual pane windows that give it a modern look.The exterior includes a mix of stucco and stone finishes, all part of the included upgrades.The primary bedroom is a great place to unwind. It comes with a five piece ensuite and a walk in closet. There’s also a second bedroom on the main floor, plus a full four piece bathroom and a laundry room with a sink.Head downstairs and you’ll find even more space including a third bedroom with a walk in closet, a home office, a large rec room with a built in media center and shelving, a wet bar, and a fourth bedroom. There’s also a separate side entrance, perfect for privacy or future rental potential.Outside, there’s a double detached garage, a fully landscaped yard, and plenty of room to enjoy the outdoors.This home is located in the growing Iron Landing area, close to parks, playgrounds, shopping, and schools like Crossfield Elementary and W G Murdoch School. You’re also just a short drive from Airdrie (under 10 minutes), 25 minutes to Calgary, and close to Highway 2 for an easy commute.The home is scheduled to be ready in Summer 2025, and you’ll still have the chance to choose some of the finishes to make it your own. Photos shown are from a previous build. Visit our show home to get a feel for the quality and style.Reach out today to learn more or to book a visit. (id:57557)
43 Main Street N
Hagersville, Ontario
Welcome to this delightful home nestled in the vibrant heart of Hagersville. This charming residence is ideally situated just moments away from a variety of amenities, including inviting grocery stores, cozy local restaurants that serve up delicious meals, reputable schools, and serene churches. Enjoy the convenience of having everything you need right at your doorstep while embracing the warm, welcoming atmosphere of this lovely community. The property features a beautifully reimagined interior, highlighted by a spacious oak kitchen, a separate dining room, and a comfortably sized living room. Additionally, there is a 2-piece bathroom (2019), a utility room, and a bright sunroom . The owners are currently using the separate dining room as a 3rd bedroom on the main level tons of potential with this property . A carpeted staircase leads to two spacious bedrooms on the upper level, along with a 4-piece primary bath. Upgrades include main floor laminate flooring , vinyl clad windows, a new 200-amp electrical service ,On-Demand tankless water heater. The property also includes an 8x10 shed and a double driveway adjacent to the dwelling. (id:57557)
13017 162 A Av Nw
Edmonton, Alberta
Discover this newly renovated 2 bed, 2.5 bath duplex in the desirable community of Oxford. Each bedroom features it's own walk in closet and private en-suite, offering comfort and privacy-perfect for families or shared living. Enjoy a private backyard, fully finished basement, and attached single-car garage. Located just 2 minutes away from Albany Market Square, you'll have quick access to the luxury Movati gym, a plethora of dining options, and several grocery stores. Nearby Oxford Park and a variety of daycare options make this an ideal family-friendly location. Zoned for top-rated Elizabeth Finch School and Sir John Thompson School, this home offers the perfect blend of style, convenience, and community. Don't miss your chance to own this Oxford gem. (id:57557)
74 Anaheim Circle Ne
Calgary, Alberta
*HUGE PRICE ADJUSTMENT* Beautiful 3 bedroom Bi-level. Recent upgrades include. All new Luxury Vinyl Plank flooring through-out the entire main floor, including a new subfloor. Kitchen has had a major facelift with stone countertops,, deep double sink, Moen faucets, back splash and cabinet door hardware. The bathroom has been upgraded including sink, toilet, vanity mirror, Moen faucets and more. There is new light fixtures throughout. Freshly painted main floor. Shingles are 2 years old. Hot water tank replaced 2 years ago. and the list goes on. There are patio doors off the Dining area to a wrap around deck to the back yard. The basement has a roughed in bathroom, and is awaiting your finishing touch. Just Inside the front door there is a separate door to the basement. It would be easy to make it a private entrance. Nice quiet location. Sunny West facing back yard. (id:57557)
5507 Buckboard Road Nw
Calgary, Alberta
Discover refined living in this stunning 4,825 sq. ft. residence in the prestigious Dalhousie community. This custom-built home offers 5 generously sized bedrooms, each with its own ensuite and walk-in closet, and 6 beautifully designed bathrooms. From the moment you step through the grand entrance with its coffered ceiling, you’ll sense the craftsmanship and attention to detail that defines this home. 10’ ceilings, 8’ passage doors, and warm engineered hardwood floors create a refined yet inviting atmosphere throughout the main level. At the heart of the home, the gourmet kitchen boasts double mitered quartz countertops, a waterfall island, and high-end JennAir and Dacor appliances - all complemented by a 48” industrial rangetop, pot filler, and motorized cabinetry for a clean, modern aesthetic. For added convenience and functionality, a spice kitchen is ready to handle all your culinary needs. The family room, anchored by a sleek tiled fireplace, seamlessly connects the open-concept layout, making it ideal for gatherings or quiet evenings at home. Upstairs, 9’ ceilings and large windows create a bright, airy feel. The primary suite is a private sanctuary, complete with a spa-like 5-piece ensuite, featuring a jetted tub, towel warmer, and a walk-in closet designed to impress. The upper level also includes a cozy bonus room and a well-appointed laundry room with built-in cabinetry and premium Electrolux appliances. The fully developed walk-out basement is designed for entertainment and relaxation, featuring a recreation room with a wet bar, built-in speakers, and a steam shower. Step outside to a full-width deck with glass railings, where you can enjoy the privacy and tranquility of the ½-acre backyard. The 3-car tandem garage, with epoxy flooring and rough-ins for in-floor heating, adds functionality without compromising style. Built with energy efficiency and comfort in mind, the home includes triple-glazed windows, 2 furnaces, 2 AC units, and an HRV system. Custo m window coverings, a security system, and surround sound further enhance the home’s thoughtful design. Now with an refined price adjustment, this home presents a rare opportunity to own a luxury residence of this caliber in one of Calgary’s most desirable neighborhoods. Perfectly situated within walking distance of Dalhousie Station and the C-Train, and just minutes from Market Mall, the University of Calgary, and local schools, this home offers a rare blend of luxury, convenience, and community. This is a home where every detail has been carefully considered to create an exceptional living experience. Don’t miss the opportunity to see it for yourself - schedule a viewing today. (id:57557)
219 Rundleridge Way Ne
Calgary, Alberta
Open House Sun July 20, 1-3pm. One of a Kind. This nearly 1,500 sq. ft. bungalow, nestled on a quiet street in Rundle, offers the best of both worlds: move-in ready comfort or a spacious canvas to create your dream home. The stately brick and stucco exterior hints at the exceptional living experience inside. Step into a grand, open-concept layout that features multiple beautifully appointed living spaces. The formal living room is expansive and bright, with large windows, built-in cabinetry, and a stunning double-sided Rundle stone fireplace. This architectural feature is shared with the adjacent kitchen-side family room, creating a warm and cohesive atmosphere perfect for entertaining or relaxing. The kitchen itself is more than just a place to cook—it’s a central hub of the home. With a large island, extensive cabinetry, and custom built-in woodwork, it offers both function and style. Just off the kitchen is a casual dining area, ideal for everyday meals, while a formal dining room—complete with a handcrafted craftsman-style wall unit—offers an elegant setting for larger gatherings. Together, these spaces give a seamless feel to the impressive main living area. Down the hall are two spacious bedrooms and a fully renovated main bathroom featuring slate tile and a deep soaker tub. The primary bedroom is generously sized, with windows on three sides and a beautifully updated en-suite with a tiled walk-in shower. The lower level offers even more room to grow, with a massive recreation room that stretches nearly the length of the home and features another floor-to-ceiling fireplace, this time adorned with brick. The basement also includes a second kitchen (added in 2015), engineered and insulated hardwood flooring, a 3-piece bathroom (updated in 2014), a fourth bedroom, and a den. Outside, a large side deck extends from the kitchen and opens onto a well-kept yard. The oversized double detached garage has an RV pad on the side, and there is more parking still with a pav ed pad in the front of the home. Additional updates include a new high-efficiency furnace (2023) and shingles (2022). Whether you're ready to move in today or looking to design your forever home, this property is ready to meet both needs and desires. Suite potential (illegal) (id:57557)
24 Hillcrest Avenue Sw
Airdrie, Alberta
Discover this beautifully maintained home backing onto SERENE GREEN SPACE in the highly sought-after community of Hillcrest! Featuring a fully finished WALK-UP basement with a SEPARATE SIDE ENTRY, this property offers incredible flexibility and functionality for growing families or potential rental income. Enjoy the peace of no rear neighbors while being just steps away from a tot lot/playground, schools, shopping, and public transit—conveniently located with family living in mind.Upgrades and Features You’ll Love: 9’ ceilings on the main floor, Gleaming hardwood flooring, Stunning granite countertops, Upgraded stainless steel appliances, Elegant electric fireplace and Large unit air-conditional. The open-concept main level includes a spacious living room with electric fireplace, a bright dining area, a stylish gourmet kitchen, plus a convenient mudroom and guest bath.Upstairs, you’ll find 3 generously sized bedrooms, including a luxurious primary suite with a spa-like ensuite featuring dual sinks, a soaker tub, and a separate shower. The oversized walk-in closet provides plenty of storage. This level also includes a bonus room, laundry room, and linen closets for added convenience.The walk-up basement is perfect for CONVERSION into one-bedroom legal suite OR can be used for extended family living, boasting a huge recreation room, full bathroom, utility room with tons of storage, and additional space under the stairs.This stunning home offers incredible value and won’t last long—priced to sell! (id:57557)
732 Coopland Crescent Unit# 1
Kelowna, British Columbia
ONLY TWO HOMES LEFT!!! LOCATION - LOCATION – LOCATION -- South Pandosy (SOPA) at its finest! Welcome to 732 Coopland Crescent where each approximately 2,200 sq. ft. move-in ready pet-friendly home in this modern, bright and quiet fourplex comes with an attached side-by-side double garage (roughed for EV Charger), front (south-facing) & rear (north-facing) roof-top decks offer approximately 1,000 sq. ft. total, plumbed for hot tub & outdoor kitchen. Quality contemporary finishings throughout this 3-bedroom + den, 3-bathroom home with 10 ft. ceilings (on the main level), plus a laundry room with sink, cupboards & sorting counter & an abundance of overall storage. An easy walk to beaches, parks, shopping, cafes, restaurants, stores, schools (Raymer Elementary, Kelowna Secondary School, Okanagan College, KLO Middle School), banking, medical facilities & City Transit. For the ultimate SOPA lifestyle on a quiet crescent with lovely city/mountain/valley views, please consider making one of these units your new home. Standard Strata Bylaws to be adopted with the owners to decide on pet & rental restrictions over the longer term (short-term rentals as per City Bylaws). GST will be applicable on top of the purchase price. Enervision Enviromatcis Group Energy Advisor states a 33.5% increase in energy efficiency than what is required. Unit #2 images are physically staged. Thank you for taking the time to view this listing! (id:57557)
513 - 4775 Walker Road
Windsor, Ontario
WELCOME TO BRAND NEW TRINITY GATE RES& COMM CONDO. SMART BUILDING/HIGH-END QUALITY UNIT OFFERS 2BRS/2 BATHS. OPEN CONCEPT KITCHEN/DR/LR W/VINYL PLANK FLOORING & ACOUSTICAL UNDERLAY THROUGHOUT. PORCELAIN TILE IN WET AREAS, QUARTZ COUNTERS, IMPRESSIVE $$ UPGRADED WHIRLPOOL APPLIANCE PKG,9FT CEILING.LRG PRIMARY BED WITH WALK-IN CLOSET& INSUIT BATH. IN-SUITE LAUNDRY/STORAGE & BALCONY WITH GLASS RAILING AND STORAGE LOCKER. BUILDING OFFERS A GYM, PARTY ROOM, OUTDOOR COVERED PAVILION, INVITING LOBBY W/KEYLESS ENTRY, 2 ELEVATORS, BICYCLE STORAGE, EV Charger and LOTS VISITOR PARKING,PRICE INCLS 1 PARKING SPACE AND ONE LOCKER, GROUNDS/EXTERIOR MAINT & WATER. INCREDIBLE SOUTH WINDSOR LOCATION, SAFE & PEACEFUL NEIGHBOURHOOD, CLOSE TO NEW BATTERY PLANT AND AMAZON WAREHOUSE. SCHOOL,BUS STOP,PARK,TRAIL,SPLASH PAD,SHOPPING,RESTAURANTS,401, AIRPORT. TALBOT TRAIL ELEMENTARY/Massey Secondary School. MINIMUM 1-YEAR LEASE. TENANTS WILL BE REQUIRED TO SUBMIT RENTAL APPLICATION AND PROVIDE FIRST AND LAST MONTH'S RENT, CREDIT CHECK, EMPLOYMENT VERIFICATION. BELL FIBE HIGH SPEED INTERNET/SMART ONE FOR $100 IS A MANDATORY OPTION. (id:57557)
306 Red Sky Villas Ne
Calgary, Alberta
Welcome to your brand-new modern townhouse offering over 1,550 sq ft of beautifully designed living space! This stylish home features 3 spacious bedrooms and 3.5 bathrooms, perfectly suited for families or professionals seeking comfort and functionality.Step inside to a welcoming foyer that leads to a private bedroom and full bathroom on the main level—ideal for guests, a home office, or multi-generational living. Enjoy the convenience of an attached front garage for secure and easy access.Upstairs, the open-concept main floor boasts a bright and airy living space complemented by large windows that flood the home with natural light. The sleek, modern kitchen is equipped with stainless steel appliances and opens up to a cozy balcony—perfect for BBQs or relaxing evenings.A convenient powder room and stacked laundry are also located on this level for added ease. The upper floor features two generously sized bedrooms, each complete with its own ensuite bathroom, offering privacy and comfort for everyone.Don’t miss your chance to own this stunning, move-in-ready home! (id:57557)
790 Lake Range Drive
Huron-Kinloss, Ontario
This lake view 3+1 bedroom, 2 bath bungalow is waiting for you. A sunroom gives you three seasons of enjoyment and some of the best sunsets in the world. The home has a living room, main level family room and lower level recreation room for family use and entertaining. There is a fireplace on each level. The two level deck is perfect for birdwatching or outdoor dining. Enjoy the perennial gardens and flowering trees and the stocked fish pond. The walk out from the lower level workshop makes it easy to take those projects in and out. The irregular shaped lot has road frontage on both Lake Range Drive and Highland Drive. The Highland Drive frontage is less than 800 feet from the sandy Lake Huron shoreline of Bruce Beach. (id:57557)
472 Hampstead St
Parksville, British Columbia
This beautifully constructed two-bedroom, two-bathroom home on a private 3661-square-foot lot has been completely finished with 9-foot-high ceilings, laminate flooring, custom closet organizers, quartz countertops, heat pump with forced air and air conditioning, patio gas hookup, and high-end fixtures. This home has a spacious master bedroom with a master bath seat shower and a walk-in closet. Chefs and entertainers will like the big kitchen, which includes and oversized island and pantry, as well as an open concept living space with plenty of natural light and easy access to the fenced backyard with patio and low-maintenance landscaping. A huge double garage. Located near shops, restaurants, schools, and the world-class beaches and amenities of Parksville and Qualicum, book your showing now to see all this home has to offer! (id:57557)
610 Nicol St
Nanaimo, British Columbia
Presenting a distinguished opportunity to own a remarkable Edwardian-era home in the desirable South End of Nanaimo. This residence, steeped in historical charm, has been thoughtfully updated with a newly installed concrete foundation, ensuring both structural integrity and move-in readiness. The residence features an open-concept layout, encompassing a well-appointed kitchen, a charming dining nook, and an inviting living area. The primary bedroom is enhanced by a spacious closet, a private three-piece en-suite, and picturesque views of Nanaimo's Harbour. Practical enhancements include a custom-designed pull-down staircase for easy attic access and supplementary storage space provided by the new foundation. The fully-enclosed backyard offers ample scope for gardening endeavors, complemented by generous parking accessible via the rear lane. Conveniently located, the property is a mere three-minute drive from downtown Nanaimo, five minutes from Vancouver Island University, and within walking distance of Bayview Elementary School. Proximity to childcare facilities further elevates its suitability for young families. Alternatively, this property presents a sound investment opportunity as a rental. This distinguished residence seamlessly marries historical elegance with modern functionality, offering a rare and refined lifestyle opportunity in one of Nanaimo's most sought-after locations. (id:57557)
219 Zary Road
Saskatoon, Saskatchewan
Thoughtfully designed and beautifully finished, this well-appointed home offers a flexible floor plan ideal for families, investors, or multi-generational living. The main floor features a warm and inviting layout that includes a spacious living room, well appointed kitchen and dining area with direct access to the back deck. A primary bedroom with a 4-piece ensuite. Two additional bedrooms and a second 4-piece bathroom complete this level, making it perfect for everyday family life. Downstairs, you’ll find additional living space with a wet bar, a bedroom, and a 4-piece bathroom—perfectly suited for entertaining guests or providing private quarters for extended family, home office etc The fully developed basement also includes a 2-bedroom non-conforming suite with a separate entrance, offering excellent potential for use as a mother-in-law suite or an income-generating rental. Double attached garage is drywalled. Both front and back lawn has sprinkler system. Central Air condition. Rough-in for central vacuum. Fridge, Micro are upgraded in last 1-2 years. Hot water tank was replaced. Set in a highly desirable neighbourhood of Evergreen, this home effortlessly blends comfort, functionality, and opportunity. Whether you’re seeking a forever home or a smart investment. (id:57557)
37 Icy Note Path
Oshawa, Ontario
Stunning Townhouse In The Superb Location of North of Oshawa, Winfield Community. It Features 4Bedrooms & 3 Bathrooms. Spacious Open Concept Living With 2 Walkout Balconies, Two-Side Entrance, And Direct Access to Garage. Sufficient Visitor Parking Just In Front Of The Main Entrance. It's Minutes Away From University Of Ontario Institute Of Technology & Durham College, HWY 407, And All Mega Stores. Great Opportunity For Both First-Time Home Buyers & Investors. (id:57557)
C11 - 3101 Kennedy Road
Toronto, Ontario
Great location , many potentials! Brand-new unit for lease! Gourmet City Commercial by H & H Group in Scarborough convenient location at the SE corner of Kennedy Rd and McNicoll Ave, offering great exposure on Kennedy Rd, steps to TTC, RONA, restaurant, TESCO Building supplies, Asia Foodmart, Direct access from Kennedy Rd and Milliken Blvd. Modern design with high quality finishes. High ceiling over 20 ft, Various permitted uses including restaurant, bakery, cafeteria, retails, Professional office& more. (id:57557)
1408 13359 Old Yale Road
Surrey, British Columbia
Open House Sun July 20 - 3:00 PM - 5:00 PM (id:57557)
522 3480 146a Street
Surrey, British Columbia
Open House Sun July 20 - 12:00 PM - 2:00 PM (id:57557)
305 6076 Tisdall Street
Vancouver, British Columbia
"Mansion House" - Spacious, SW facing 1 bedroom suite boasts convenience, gorgeous outlook & real privacy. This functional floor plan has lots of natural light throughout. The living room and dining room have plenty of windows with a parklike view above the outdoor pool. Kitchen has some updating and plenty of cupboard space. Very generous sized bedroom fits a king size bed and lots of closet space. Enjoy relaxing on the balcony while taking in the scenery. Shared laundry, lounge, patio & outdoor pool. Central location; close to Tisdall Park and Vandusen Gardens. Walk to Oakridge - shopping, banking, restaurants - easy access to transit Canada Line Skytrain - YVR, Richmond & downtown, UBC, Langara. Parking & storage locker. Age restricted 19+ - No pets/rentals/smoking (id:57557)
10004 Willowview Road Se
Calgary, Alberta
**Seller Wants this Home Sold** Welcome to WILLOW PARK! This property boasts one of the largest lots in the community, located just half a block from the Willow Park Golf and Country Club. This exceptionally clean 3-bedroom bungalow offers mature trees, privacy, an oversized heated double garage (accessible from a paved back alley) with a unique attached storage area, RV parking, and much more. The highlight of the property is the expansive 64' x 188' lot, zoned H-GO. The sunny west-facing backyard includes a deck and a sheltered outdoor firepit/fireplace (in "as-is" condition, requiring burner replacement and gas line reconnection), perfect for relaxing and enjoying a fire. Inside, the home is impeccably maintained, featuring gleaming hardwood floors on the main level. The spacious, open kitchen retains its original cabinets and is equipped with matching white appliances. The primary bedroom upstairs is generous in size and includes a two-piece en-suite. Two additional bedrooms complete the main floor. The fully developed lower level offers a cozy family room, a large area suitable for a games room (to accommodate a pool or ping pong table), and a spacious fourth bedroom ideal for guests or teenage kids. The utility/laundry room is particularly roomy, including a large deep freezer (included), a newer furnace and humidifier (both only 2 years old), and a water tank replaced in May 2021. This home presents immense potential for anyone looking to renovate and update a property in one of Calgary's most desirable communities. It is conveniently located close to transportation, a library, shopping, amenities, schools, and offers an easy drive to downtown. Don't miss out on this amazing opportunity—book your showing today! (id:57557)
608 Drake Landing Wynd
Okotoks, Alberta
Welcome home to this beautiful townhouse in the desirable community of Drake Landing. One of only a handful of units that open on to a well maintained and beautifully landscaped courtyard this house is sure to impress. Stepping into the house on the main floor is welcoming with an over sized entry area. The main floor is where you will find a bright office fronting the courtyard that can function as a 3rd bed if needed. There is also a 2 piece bath and good sized single attached garage on this level. Going up the stairs to the main living area you are greeted by a beautiful kitchen with full height cabinets and quartz counters. The second level is completed with a great living/dining area and your own private balcony. This floor plan is flooded with light thanks to large windows at both the front and back of the house. The 3rd level is where you will find both ensuite bedrooms as well as laundry. Each bed comes with generous closets and large windows. Don't miss out on this great property and call for a showing today. (id:57557)
436 28 Avenue Nw
Calgary, Alberta
Discover unparalleled luxury and modern design in this exquisite, newly constructed detached residence, perfectly situated in the highly sought-after inner-city community of Mount Pleasant.This stunning home offers over 2,500 square feet of meticulously designed living space, featuring four spacious bedrooms and three-and-a-half elegantly appointed bathrooms. It flawlessly combines contemporary sophistication with practical comfort, built to exacting standards through advanced off-site controlled construction methods. This innovative approach ensures enhanced precision, superior quality control, reduced material waste, and consistent build standards throughout the entire property.Step inside to be greeted by a bright, expansive open-concept floor plan, accentuated by impressive 9-foot ceilings and rich engineered hardwood flooring that extends throughout the home. The heart of this residence is its chef-inspired kitchen, a culinary masterpiece boasting custom cabinetry with soft-close drawers and doors, state-of-the-art stainless steel appliances, and a thoughtful layout engineered for both aesthetic appeal and supreme functionality.Ascend to the upper level, where the spacious primary suite awaits as a serene and private retreat. It features a spa-like ensuite bathroom designed for ultimate relaxation and ample closet space to accommodate all your needs. This floor also includes two additional well-sized bedrooms and a conveniently located upper-level laundry room, enhancing the functionality and ease of family living.The fully finished lower level is thoughtfully designed for entertainment and leisure. It encompasses a generous recreation area, a stylish wet bar, an additional bedroom, and a full bathroom, making it an ideal space for hosting guests, enjoying quiet evenings, or creating a dedicated family zone.Perfectly positioned, this exceptional home is just steps away from a diverse array of amenities that define Mount Pleasant as one of Calgary’s mo st desirable communities. Residents will enjoy easy access to nearby parks, charming mature tree-lined streets, and local favourites such as 4th Spot, Velvet Café, and the Mount Pleasant Arts Centre. The neighbourhood further boasts outstanding recreational facilities, including the Mount Pleasant Sportsplex and Outdoor Pool, along with excellent proximity to educational institutions like King George Elementary, St. Joseph School, SAIT, and the University of Calgary.This remarkable property represents a rare opportunity to indulge in luxury living within a vibrant, family-friendly community, all while being just minutes from Calgary's bustling downtown core. For your convenience, all fencing and landscaping will be professionally completed. (id:57557)
3 1506 Admirals Rd
View Royal, British Columbia
Charming 2 bedroom + den, 2 bathroom townhouse in a great central location. This bright well maintained home features Ikea kitchen with newer stainless steel appliances, laminate flooring downstairs, spacious living room and dining area. 2 bedrooms upstairs. Nice size fully fenced private patio + balcony upstairs. Freshly painted 3 years ago. Some views of the Gorge Waterway. The townhouse is located in a quiet section of the complex and is completely private - no neighbours looking on to the unit. Established friendly complex with pets and rentals allowed. Excellent location, walking distance to a shopping center, with bus stop at the door, easy access to the highway and 10 minutes drive to Downtown Victoria. Proudly offered for sale at $275,000!'' (id:57557)
12 Stradwick Rise Sw
Calgary, Alberta
Spacious CORNER UNIT townhome in the well-established community of Strathcona Park. This home features a functional layout. The main floor enters into a cozy sunken living room with a gas fireplace and large bay-windows that flood the space with natural light. Enjoy entertaining in the formal dining room, or take advantage of the expansive kitchen with an eating nook, offering direct access to a private deck—perfect for morning coffee or summer BBQs. A convenient 2-piece bathroom with in-suite washer and dryer completes the main floor.Upstairs, you'll find a generously sized primary bedroom featuring vaulted ceilings, a walk-in closet, and a 3-piece ensuite. An additional bedroom, a versatile bonus room, and a four-piece main bathroom provide ample living space for family or guests.The unfinished basement has its own entrance and leads to a DOUBLE-ATTACHED GARAGE, which is insulated and comes with a NEW GARAGE DOOR. This unit is located in a well-kept complex with underground sprinklers, and being a corner unit, you’ll love the extra privacy and light.Close to many amenities including parks, schools, shopping, and transit. Close proximity to downtown and major thoroughfares. This is a fantastic opportunity to own a home in a well-loved, established neighborhood. Book your viewing appointment today! (id:57557)
135 Pathfinder Way
Ottawa, Ontario
Unique Urbandale 3 Bed, 3 Bath Bungalow, ideally situated on a premium high 44-foot corner lot in the highly sought-after Riverside South community. Steps from a French Catholic Elementary School, Memorial Grove Park, OC Transpo bus stops, and a 25-minute walk to the LRT Limebank Station, this location perfectly blends convenience and tranquility. Designed with efficiency and future lifestyle in mind. The home boasts an impressive EnerGuide Rating of 10, just short of net zero, ensuring ultra-low Energy costs. A 34-panel solar array (9 kW) and a high-efficiency heat pump work in harmony with a natural gas furnace and hot water tank, resulting in ultra-l bills. There is 12 kW natural gas automatic stand by generator. The 200-amp electrical panel includes a whole-home surge protector, and a rented premium filtration system for chlorine and heavy metal free water throughout the home. The thoughtful layout features upgraded hardwood flooring and a versatile multi-purpose room ideal as a home office, extra bedroom, or home business. Pocket doors provide optional separation between the main and lower levels, enhancing comfort and privacy. The chef's kitchen is equipped with induction cooktop, cabinet-depth fridge/freezer, stainless steel dishwasher, and a generous walk-in pantry. Built-in storage and wardrobe units by Dymon maximize every inch of space. Custom window covering, gorgeous 10-foot ceiling & 9-foot doors give you a truly modern look. The dedicated lower level offers a self-contained in-law suite or more family living space complete with a spacious bedroom, full bathroom, kitchenette, dining & living room, 4 extra-large windows, and metal tile drop ceilings for easy maintenance access. The enclosed fencing with 8'x10' metal-roofed wooden garden shed as well as an elegant landscaped garden featuring interlock stone, gravel pathways, and abundant perennial flowers and plants. This is a home built for beauty, built for smart living, and built for the future. (id:57557)
5826 Raftsman
Mississauga, Ontario
Well Maintained, Beautiful 3 Bed 4 bath Semi-detached home in Prestigious Churchill Meadows. Over 1800 Sqft above ground. 3 car parking, Open concept layout, Engineered Hardwood, No Carpet, Quartz Counter. Good Size Bedrooms, Master room with 4 Pcs Ensuite washroom and walk-in closet. Laundry on main floor. Basement fully finished with storage & Washroom, Spacious Rec Room. Gorgeous Landscaping In Front & Backyard. Steps To Schools, Library, Plaza, Grocery Stores, Banks, Early Year Centre, Restaurants & Transit Way. Close to Major Highway 401/403/407, Erin Mills Town Center, Credit Valley Hospital, Churchill Meadows Community Centre and Eglinton Mall. Tenant Pays Utilities (hydro &gas &water).Landlord pays hot water tank rental fee(Tenant can save nearly CAD50/month). (id:57557)
434 28 Avenue Nw
Calgary, Alberta
Discover unparalleled luxury and modern design in this exquisite, newly constructed detached residence, perfectly situated in the highly sought-after inner-city community of Mount Pleasant.This stunning home offers over 2,500 square feet of meticulously designed living space, featuring three spacious bedrooms and two-and-a-half elegantly appointed bathrooms. It flawlessly combines contemporary sophistication with practical comfort, built to exacting standards through advanced off-site controlled construction methods. This innovative approach ensures enhanced precision, superior quality control, reduced material waste, and consistent build standards throughout the entire property.Step inside to be greeted by a bright, expansive open-concept floor plan, accentuated by impressive 9-foot ceilings and rich engineered hardwood flooring that extends throughout the home. The heart of this residence is its chef-inspired kitchen, a culinary masterpiece boasting custom cabinetry with soft-close drawers and doors, state-of-the-art stainless steel appliances, and a thoughtful layout engineered for both aesthetic appeal and supreme functionality.Ascend to the upper level, where the spacious primary suite awaits as a serene and private retreat. It features a spa-like ensuite bathroom designed for ultimate relaxation and ample closet space to accommodate all your needs. This floor also includes two additional well-sized bedrooms and a conveniently located upper-level laundry room, enhancing the functionality and ease of family living. Home R24 exterior walls, and triple glaze windows.Perfectly positioned, this exceptional home is just steps away from a diverse array of amenities that define Mount Pleasant as one of Calgary’s most desirable communities. Residents will enjoy easy access to nearby parks, charming mature tree-lined streets, and local favourites such as 4th Spot, Velvet Café, and the Mount Pleasant Arts Centre. The neighbourhood further boasts outstanding recrea tional facilities, including the Mount Pleasant Sportsplex and Outdoor Pool, along with excellent proximity to educational institutions like King George Elementary, St. Joseph School, SAIT, and the University of Calgary.This remarkable property represents a rare opportunity to indulge in luxury living within a vibrant, family-friendly community, all while being just minutes from Calgary's bustling downtown core. For your convenience, all fencing and landscaping will be professionally completed. Photos were taken while in the factory. (id:57557)
1305, 2520 Palliser Drive Sw
Calgary, Alberta
Discover the perfect balance of comfort and location in this charming townhouse, ideally situated in the established community of Oakridge. Surrounded by mature trees and green space, this home offers peaceful living with all the conveniences nearby. The main floor features a large living room, dining area, and a functional kitchen — great for daily living and entertaining. Step through the sliding doors to your private deck backing onto lush green space, a serene retreat ideal for relaxing summer evenings, BBQs, or morning coffee.Upstairs, enjoy two well-sized bedrooms, including a spacious primary bedroom with a large closet, plus a 4-piece bathroom and convenient in-suite laundry.Whether you're a first-time buyer, downsizer, or investor, this is a fantastic opportunity to own in a well-established neighbourhood with mature trees, quiet streets, and a strong sense of community. Just minutes from transit, schools, shopping, and the Southland Leisure Centre, this location has it all. Don’t miss out — make Oakridge your new home today! (id:57557)
13209 232 Street
Maple Ridge, British Columbia
A Slice of PARADISE situated on .61 ACRE Fronting onto the ALOUETTE RIVER!! This charming 2 Bedroom / 1 Bathroom Rancher features a Newer Hot Water Tank, Gas Fireplace, Updated Bathroom, New Washer & Dryer, Gas Stove, METAL Roof, Generous Floor Plan as well as Large DETACHED SHOP/GARAGE with 200 Amp Service, Propane Heat and 2x Extra Attached Storage Shed areas!! Connected to CITY WATER & Septic. Tucked away in Heart of Silver Valley surrounded by the River & Mature Growth, while still just steps away from Golden Ears Park, Transit & Trails! Perfect for a Mechanic, Downsizer, Nature Lover or somebody that wants to be close to the City while feeling like they are tucked away in Nature! Hurry on this one-of-a-kind property before it's gone! (id:57557)
7 Centennial Drive
Gambo, Newfoundland & Labrador
Spacious Bungalow with Room for the Whole Family – Just 20 Minutes from Gander! Welcome to this well-maintained 1,400 sq ft bungalow located in the quiet, friendly community of Gambo – the perfect spot for commuters, just a short 20-minute drive from Gander. Situated on a large lot with rear yard access, this property offers space, comfort, and functionality for the growing family or anyone who loves to entertain. Inside, you'll find a bright and spacious eat-in kitchen featuring an abundance of oak cabinetry, ideal for cooking and gathering. Sliding patio doors lead directly to a generous back deck—perfect for summer BBQs and hosting family celebrations. A formal dining room adds extra charm for those special occasions, while the large living room, complete with an elaborate electric fireplace, creates a warm and inviting atmosphere. Down the hall, there are three sizeable bedrooms, including a primary bedroom with a private 2-piece ensuite. The main bath offers a walk-in shower for convenience and accessibility. Main-floor laundry is conveniently located in the back porch, making household tasks a breeze. The fully developed basement offers even more space, including a fourth bedroom, large family room, cozy den, utility area, workshop, and ample storage—perfect for hobbyists or multi-generational living. A small storage shed on the property adds extra convenience, and the spacious lot with rear yard access offers room to build, play, or simply enjoy the outdoors. If you're looking for space, comfort, and a great location, this home in Gambo checks all the boxes! (id:57557)
71 Sackville Drive Sw
Calgary, Alberta
OPEN HOUSE SAT JUL 19th 11am to 1pm. Welcome to this beautifully maintained and extensively updated four-level split, perfectly situated on a large corner lot in the heart of Southwood. Boasting nearly 2,200 sq ft of developed living space and 1,657 sq ft above grade, this home offers exceptional functionality, warmth, and character throughout.Inside, you’ll find 9 foot ceilings on the main floor and the master suite. There are four bedrooms—three up and one down—ideal for families or those seeking multi-generational living. A separate entrance provides future potential for a secondary suite (subject to city approval).The heart of the home is the custom kitchen, showcasing endless built-ins, solid hickory wood cabinetry, abundant storage, wiring for under-cabinet lighting, and even a rough-in for a future garburator. There is an office nook off the kitchen. Rich hardwood flooring flows through most of the home, adding warmth and elegance.Relax in the cozy family room with a wood-burning fireplace, or unwind in the luxurious primary suite, complete with a gas fireplace, walk-in shower, jetted tub, in-floor heating, and 5-piece ensuite.Additional features include:•Oversized double garage with 10-ft ceilings and gas line rough-in•Two fireplaces: wood-burning in family room, gas in primary bedroom•On-demand hot water system•Furnace upgraded with a new motor and motherboard•LED lighting throughout most of the home•Stucco exterior•Large wrap around and covered front porch and sunny back patio•Arctic Spa hot tub included Located directly across from a park, schools, and the Southwood community centre, this Southwood location offers unbeatable convenience in a family-friendly setting. Close to shopping, minutes to Southcentre Mall, grocery stores, medical clinic, library and more. Don’t miss this unique opportunity—homes like this are rarely available! (id:57557)
13 Cummins Road
Longlaketon Rm No. 219, Saskatchewan
Panoramic views of Last Mountain Lake and valley from this well developed acreage on 2.4 acres with a 1720 square foot home containing 4 bedrooms and 4 bathrooms, large 10 x 24 foot mudroom with a 2 piece bath. This enters into the kitchen renovated in 2010 with abundant maple cabinets, eat up island, corner pantry, glass backsplash, stainless appliances, huge eating area accesses to big deck, large family room with natural gas fireplace and high vaulted ceilings with leading to a covered deck, primary bedroom has 3 pc ensuite, 2nd bedroom, large main bath with Corner tub, the ICF basement has massive rec room, 2 bedrooms, 3 pc bath, laundry/furnace room, spacious dedicated storage and cold room, basement in-floor heat, new on-demand water heater, hi-eff furnace, fully finished 30 x 24, direct entry attached heated garage, additional detached 24 x 20 insulated garage (with in-slab heat lines and heater not connected) and a large 60 x 30 heated workshop with 2 OH doors, Property is on a public water line. Home is a 70's bungalow moved onto ICF Foundation in 2001 and renovated in 2006 and 2010, vinyl windows and vinyl siding with insulation beneath. (id:57557)
205 Blue Heron Road
Rural Newell, Alberta
Experience the peace and freedom of acreage living with this beautifully maintained and recently updated 2002 built modular home, nestled on 0.75 acres in Johnson Estates, just minutes outside Brooks. This property offers the perfect blend of country charm and modern comfort, complete with an unobstructed water view that you’ll enjoy from your two-tiered deck, concrete block patio and spacious backyard.With an open concept layout, this home features a bright and spacious living room, an eat-in kitchen, 3 bedrooms and 2 full bathrooms. The primary suite includes a walk-in closet and a 4pce ensuite, while two additional bedrooms and another full bathroom are located at the opposite end of the home providing privacy and flexibility. The front-load washer/dryer are conveniently located off the back entry.The kitchen cabinetry has been refreshed with a warm brown / grey tone and provides plenty of prep and storage space with the added island. Stainless steel kitchen appliances are another added perk. The dining area accommodates a sizeable dining table with room for your buffet / hutch, additional storage or create your dream coffee bar.Recent renovations include updated flooring, neutral paint, bathroom upgrades, kitchen island, light fixtures, and blinds, creating a warm and inviting atmosphere throughout.Enjoy more practical upgrades such as a newer hot water tank, recently installed plumbing shut-off valves and a new water pump.Outdoors, you’ll love the expansive fenced yard, ideal for kids, pets, gardening, or hosting gatherings, all set against the tranquil lake backdrop. A 16’ x 26’ detached garage was built in 2023, is insulated and provides parking for 1 vehicle with workshop/ storage space on the other side. An attractive and durable metal roof was completed on the home in 2023 ensuring peace of mind. Ample outside parking space for numerous vehicles, RV, or toys make this property as functional as it is beautiful. Extras include a storage shed , ride-on lawn mower, and irrigation equipment.Connected to regional water and offering two EID water turnouts at the front corners of the property makes this home conveniently set up with everything you need for country living just minutes from city amenities. Don’t miss this rare opportunity, acreage life with lake views awaits. Connect with your REALTOR® to book a private tour! (id:57557)
39 Front Street
White Sands, Alberta
Beautiful lake views with walkout! This property is just under half an acre right across the street from the lake! The living area of the main floor is designed for easy entertaining; while you're getting the drinks and snacks ready in the kitchen, you can still visit with your guests. The large dining area can accommodate any dining room table, with large windows overlooking the lake. Just off the dining room is the generously sized living room, with vaulted ceilings, upgraded lighting and a cozy, custom fireplace for those cooler days. The living room has large south facing windows, so there is plenty of natural light. Just off the main living area is the fantastic 10x26 private covered deck. So, rain or shine, you can enjoy the outdoors. There are also 2 good-sized bedrooms, and a freshly renovated 4-piece bathroom. The custom tiled shower/bath has just been installed in February 2025. Downstairs, the walkout basement has a great family room, 2 bedrooms with full-sized windows, a 2-piece bathroom, and access to the attached garage. The hot water tank in the adjacent utility room was just replaced in February 2025, and hidden under the stairwell is the water holding tank. Outside, you’ll find .49 acres with 130 feet of frontage to enjoy, so there is plenty of recreational space and parking. The front yard is ideal for sitting and appreciating the lake view. It showcases a beautifully treed landscape with mature fruit and lilac trees, as well as perennials. Much of the property has been fenced -- great if you have dogs or little ones. Under the covered deck is the private area for the 3-season, 6-person hot tub, which is included in the sale. Also included are two large sheds, one of which has power and light. The back wall of the home is outfitted with hot and cold water taps. The back yard boasts a great firepit area featuring a custom stone retaining wall with seating, and is surrounded in trees, so even on the windiest days you can still enjoy sitting around th e fire. Beyond the retaining wall is forested to the property’s edge, for privacy and shelter, with a municipal reserve and walking paths. If you've been looking for a year-round lake house that is tasteful, comfortable and affordable, you may want to take a look at this one! (id:57557)
7 9603 Broadway Street, Chilliwack Proper East
Chilliwack, British Columbia
WELCOME TO YOUR DREAM HOME! This STUNNING 3-bedroom, 3-bathroom townhouse offers MODERN LIVING with a SPACIOUS DESIGN. The VERSATILE basement family room can easily be transformed into a FOURTH BEDROOM with its own SEPARATE ENTRY, making it ideal for guests, a large family room, or a HOME OFFICE. Enjoy the convenience of a CONTEMPORARY KITCHEN, AMPLE STORAGE, and a PRIVATE complex play ground. Located in a CENTRAL LOCATION, this home is just minutes from Chilliwack's newest attraction, District 1881, where you'll find vibrant shops, restaurants, and entertainment. With SCHOOLS, SHOPPING, and PARKS nearby, this is the perfect place to call home. DON'T MISS OUT on this incredible opportunity! (id:57557)
8 9603 Broadway Street, Chilliwack Proper East
Chilliwack, British Columbia
WELCOME TO YOUR DREAM HOME! This STUNNING 3-bedroom, 3-bathroom townhouse offers MODERN LIVING with a SPACIOUS DESIGN. The VERSATILE basement family room can easily be transformed into a FOURTH BEDROOM with its own SEPARATE ENTRY, making it ideal for guests, a large family room, or a HOME OFFICE. Enjoy the convenience of a CONTEMPORARY KITCHEN, AMPLE STORAGE, and a PRIVATE BACKYARD. This unit, along with Unit 7, is one of the ONLY TWO in the complex that features a DOUBLE GARAGE plus a DOUBLE CAR DRIVEWAY, providing RARE & AMPLE PARKING for homeowners and guests. Located in a CENTRAL LOCATION, this home is just minutes from Chilliwack's newest attraction, District 1881, With SCHOOLS, SHOPPING, and PARKS nearby.DON'T MISS OUT on this incredible opportunity! (id:57557)
44 Cliffside Drive
Toronto, Ontario
Crazy for Cliffside! This bungalow is also bungawide AND bungadeep! A rare gem in the heart of one of Scarborough's most picturesque and established neighbourhoods. This beautifully expanded 3-bedroom, 2-bath bungalow offers estate-like curb appeal with its manicured hedges, elegant brick horseshoe driveway, and timeless charm. Step inside and be amazed by the spacious layout, highlighted by a stunning rear addition, a sun-drenched living room featuring three large windows, four skylights, and a walk-out to a private deck and stone patio through sliding glass doors. Perfect for entertaining or quiet mornings with a coffee, this bright and airy space brings the outdoors in. The converted garage library offers a cozy and inspiring retreat, ideal for reading, working from home, or simply relaxing in a space that's uniquely yours. A generous formal dining room provides room for large gatherings and special occasions, while the thoughtfully laid-out kitchen connects effortlessly to the main living areas. Downstairs, a separate 1-bedroom basement suite with its own kitchen adds flexibility ideal for in-laws, guests, or potential rental income. With its elegant exterior, spacious interior, and beautiful landscaping, 44 Cliffside Drive truly feels like a private estate, just minutes from the Bluffs, parks, both TTC and GO transit as well as proximity to restaurants and shopping. Don't miss this opportunity to own a home that offers both character and versatility in a prime Toronto location. Buyer & Agent must confirm all measurements. THREE Fireplaces - Wood Stove - Wood Fireplace (no WETT Inspection) AND Gas Fireplace in Living Room. (id:57557)
306 - 11 St. Joseph Street
Toronto, Ontario
Enjoy Luxury Living At Boutique 'Eleven Residences' In Central Toronto! Rarely Offered And 2-Bedroom Corner Unit Close To 900 SF. Exclusive Unit W North & South Exposure With Floor To Ceiling Windows! Big Kitchen With Large, Full Size Appliances And New Flooring. Large Master Bedroom With 2 Double Closets, Office Space & Ensuite Bath. Large Second Bedroom With Large W/I Closet. Prime Central Location & Close To Hospitals, U Of T, Ryerson, TTC, Financial District, Yorkville, Queens Park, Eaton Centre, Yonge St. Shops & Restaurants & More! Across The Street From Wellesley Station. Unbeatable Value And Location- Move In & Enjoy! (id:57557)
102 9820 Seaport Pl
Sidney, British Columbia
PRICED BELOW ASSESSMENT, EXCELLENT OPPORTUNITY. A fabulous 2 bedroom, 2 bathroom luxury townhome, perfectly situated in Sidney's harbour front. This prime home is the pinnacle of West coast living, just steps away from all that Sidney offers: the oceanfront pathway, Sidney Pier, boutique shops and cafe’s, etc. The Sidney Marina is just across the street and makes this unit ideal for the boating enthusiast. The open concept floorplan provides for both entertaining and relaxed family living. Features include front and rear patios, wood flooring, high ceilings, in-suite elevator to parking, private parking garage with workshop, well appointed kitchen with stainless appliances and quartz countertops, plus much more. One level living at its finest offering a truly unique and sophisticated lifestyle in the heart of Sidney. (id:57557)
10421 103rd Street
Grande Cache, Alberta
You can absolutely fix this fixer-upper — all it takes is a little love (okay… and maybe some blood, sweat, tears, and a bit of cash )!This bilevel is nestled near the heart of Grande Cache, just a hop, skip, and a jump away from the trails. Sitting on a flat, pie-shaped lot with stunning mountain views from every angle, it also features an attached garage — a huge bonus!Priced to sell, this one has potential written all over it. Book your showing today and bring your vision to life! (id:57557)
C34 - 300 Mill Road
Toronto, Ontario
Welcome to the prestigious lifestyle of The Masters condominium, where resort-style living meets urban convenience. Set beside the renowned Markland Wood Golf Club and the peaceful Etobicoke Creek, this bright and spacious multi-level unit boasts 3 bedrooms and 2.5 bathrooms. With an expansive kitchen, dining area, and living room, it's one of the largest layouts available in the building! Enjoy a vibrant community atmosphere with outstanding amenities, including indoor and outdoor pools, a fully equipped gym, 24-hour concierge, tennis courts, arts and game rooms, elevators, and more. Plus, take advantage of the added convenience of all utilities included in the monthly condo fees, one parking and one locker included. Don't miss this rare opportunity for low-maintenance, resort-style living in the city! (id:57557)
261 Wingle Road
Brudenell, Ontario
A rare opportunity! It can be sold as a factory, livestock, agricultural and resort property. The property is composed of a number of buildings such as newly built large factories, housing, farmland, woods, etc., and is a good place for production, recreation, vacation, hunting, and business. (id:57557)
151 Cranwell Close Se
Calgary, Alberta
Welcome to your new home in the Desirable community of Cranston! Built in 2001 and perfectly situated on a prime lot backing onto a peaceful green space with walking paths and a playground—just a short stroll from the local primary school. This beautifully maintained and spacious home offers over 3,500 sq ft of developed living space, featuring 5 bedrooms and 3.5 bathrooms.The spacious, well-designed kitchen, where friends and family can gather around the large island is perfect for casual meals, entertaining, or simply enjoying time together. The kitchen appliances, as well as the washer and dryer, have been recently upgraded, adding modern convenience and value.With multiple living areas—including a formal living room, cozy family room with fireplace and built in cabinet, main floor den, large rec room in the fully developed basement, and a bright 3-season sunroom—there's space for everyone to relax or work from home. The home is flooded with natural light with an abundance of windows and you can even catch mountain views on clear days.Durable galvanized steel shingles (installed in 2013) come with a transferable 50-year warranty, so you never need to worry about hail. Additional highlights include an insulated and drywalled garage, exposed aggregate driveway and sidewalks, a fully fenced and landscaped yard, and an 8’x10’ shed for extra storage.Don’t miss this exceptional opportunity to own in one of Cranston’s most desirable locations! (id:57557)
30070 Range Road 51
Cremona, Alberta
Amazing location on a no thru road! This beautiful home boasts breathtaking mountain, valley, & river views as well as so much privacy! Drive up the fabulous paved driveway to be greeted to this 2 story welcoming farmhouse style home that boasts plenty of design features including brand new dormer style windows showcasing a metal roof, cedar siding & lovely overhang for the wrap around deck. This home has over 6000 ft.² of living space including an over 1000 ft.² over the garage carriage house that has its own separate entrance! Walking into the front foyer is so inviting with the vaulted ceiling & looking straight out to the view. The large kitchen has an amazing AGA oven which is certainly a conversation piece keeping the room extra warm & cozy in the winter months. Beside the kitchen nook is the living room that has a double sided rock fireplace sharing the perfect home office the other side with double French doors. Separate dining area to entertain & the main floor bedroom has a walk in closet with an handicap accessible en suite which is a big bonus. Going up the bright open staircase to the landing you can see the ceilings stylish angles. The master bedroom has a wonderful unique vaulted ceiling, a sitting area as well as a newly renovated ensuite. All three bedrooms share the same picturesque views toward the mountain & river valley. There is also a large shared 5 piece bathroom as well as an office that you could use as a 4th bedroom. Accessible from the second floor is the carriage house built over the (heated) garage & has its own separate entrance to outside. It has an open concept with kitchenette, dining area, full bathroom, Murphy bed & plenty of light! This room is acoustically designed for music, movies & hosting events. The home is very diverse with whatever family situation you have OR the potential for additional income! Downstairs has a walkout basement with a large open recreation-family area including a bar with custom woodwork from a local ar tisan, space for a pool table & a perfect spot to watch movies. 2 bedrooms downstairs(1 with a full en suite), large workout room, & wine cellar. The triple garage is oversized with its own electrical panel & 2 pony panels with 30 amp for RV hookups. The land is unique with plenty of privacy/trees & no houses or lights in the view! It borders the Little Red River & you can access it going down the hill for some fishing or just to sit in peace listening to the water. Additionally it has a natural spring, 150 x 60 riding ring, 2 paddocks, a lean-to, & tack storage shed. Also boasts nice lawn areas around the home, raised garden beds & a pasture. Only 30 minutes to Cochrane & less than an hour to the Calgary airport. Water valley is a vibrant area with wildlife, community halls, event centre, library, baseball, paved hockey rink, general store, saloon & hosts many volunteer run events such as the rodeo and Celtic festival. Cremona is only 10 minutes away with a school(K-12), rec facilities ect. (id:57557)
1245 - 1050 Paignton House Road
Muskoka Lakes, Ontario
Own a Slice of Muskoka at the JW Marriott Lake Rosseau! Kick back and enjoy the luxury lifestyle at The Rosseau, Muskoka's iconic JW Marriott Resort & Spa. This is your chance to own a low-maintenance Muskoka retreat. Suite 1245 is a premium studio with unbeatable second-floor lake views and a rare, oversized south-facing terrace perfect for morning coffee or evening drinks. Inside, you'll find a cozy fireplace, granite-topped kitchenette, and a spacious, spa-inspired bathroom. This is more than just a suite it's your launchpad to lakeside living. Enjoy access to top-tier amenities including the spa, gym, indoor and outdoor pools, beach, restaurants, and more. Plus, the marina and The Rock Golf Course are just minutes away. Ownership includes 9 weeks per year of personal use 3 weeks in summer and 2 weeks each in spring, fall, and winter. Owners get to pre-select dates up to 6 months in advance to fit your schedule. Use the time yourself or share it with friends, family, or clients flexibility is key. Bonus: As an owner, you'll also enjoy year-round programming and events offered through the resort. If you're looking for a stylish, hassle-free way to experience Muskoka, this is it. (id:57557)
935 Baker Avenue S
Listowel, Ontario
Welcome to 935 Baker Avenue South in Listowel—a well-maintained bungalow offering 3+1 bedrooms, full baths, and a peaceful, family-friendly neighborhood setting. Step inside to soaring ceilings, fresh carpet throughout the main living area (2025), and an open-concept layout filled with natural light. The kitchen boasts ample cabinetry, stainless appliances, and a seamless flow to the dining area and great room perfect for everyday living or entertaining. The finished lower level includes a spacious rec room, additional bedroom, full bath with soaker tub and separate shower, plus abundant storage. Outside, enjoy a fully fenced backyard with a barrel sauna for year-round relaxation, a large patio area, and a garden shed. The attached double garage and wide driveway offer great functionality. Located close to Westfield Elementary, the Steve Kerr Memorial Complex, and just minutes from downtown amenities, parks, and Listowel Golf Club. This home delivers space, comfort, and a serene lifestyle. (id:57557)
300 Mill Road Unit# C34
Etobicoke, Ontario
Welcome to the prestigious lifestyle of The Masters condominium, where resort-style living meets urban convenience. Set beside the renowned Markland Wood Golf Club and the peaceful Etobicoke Creek, this bright and spacious multi-level unit boasts 3 bedrooms and 2.5 bathrooms. With an expansive kitchen, dining area, and living room, it's one of the largest layouts available in the building! Enjoy a vibrant community atmosphere with outstanding amenities including indoor and outdoor pools, a fully equipped gym, 24-hour concierge, tennis courts, arts and game rooms, elevators, and more. Plus, take advantage of the added convenience of all utilities included in the monthly condo fees, one parking and one locker. Don’t miss this rare opportunity for low-maintenance, resort-style living in the city! (id:57557)



