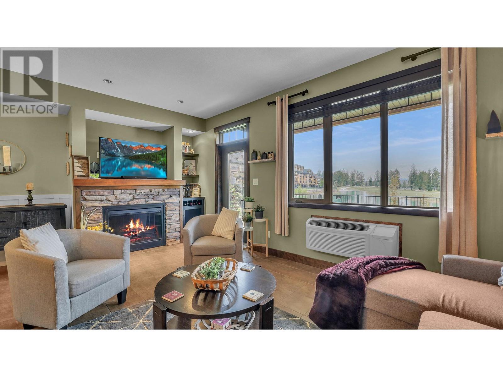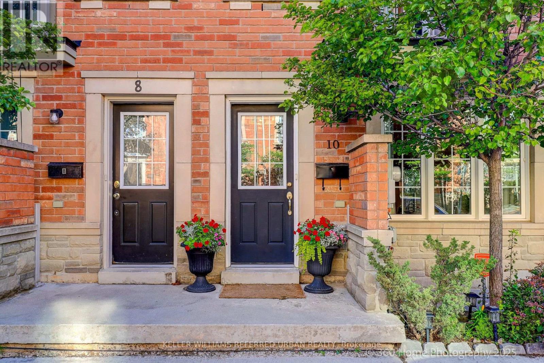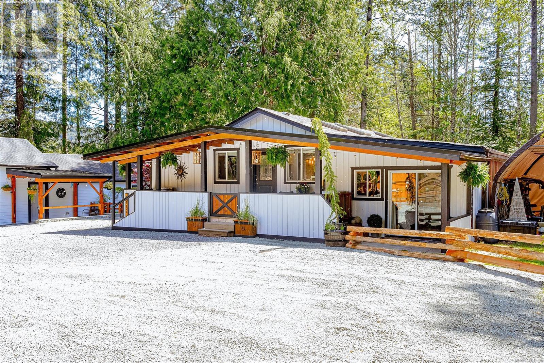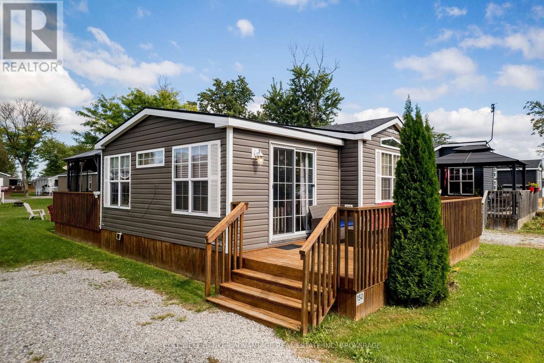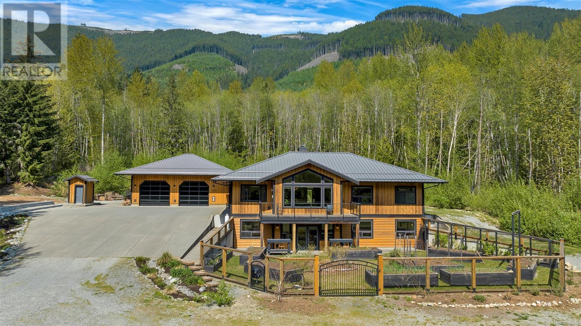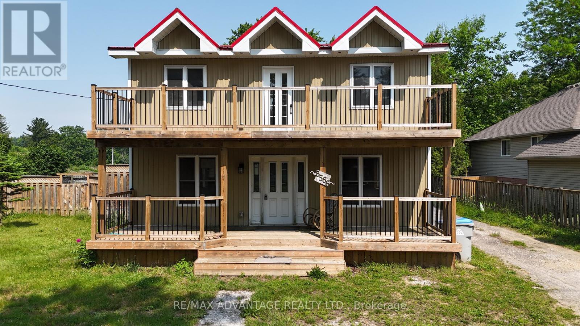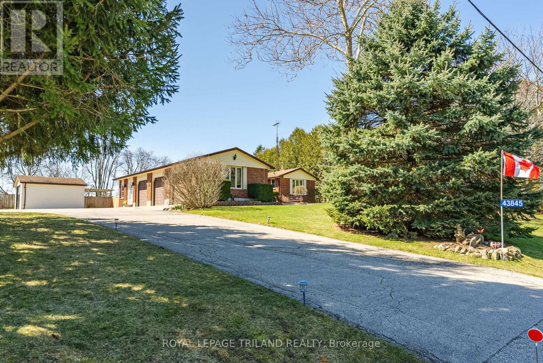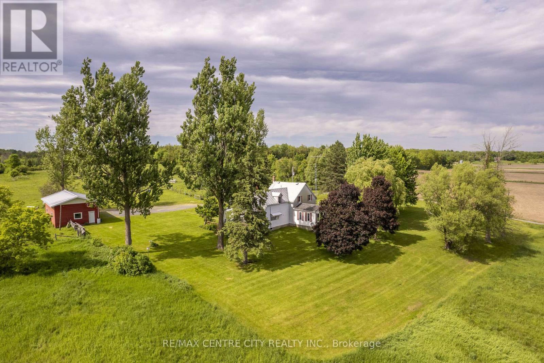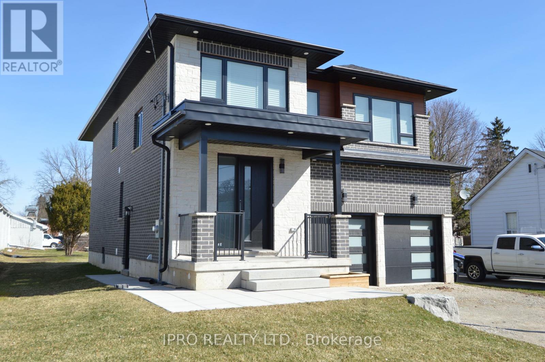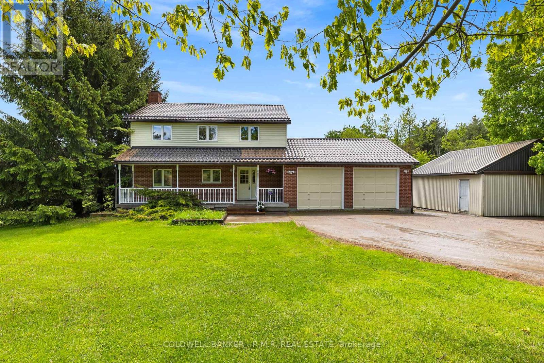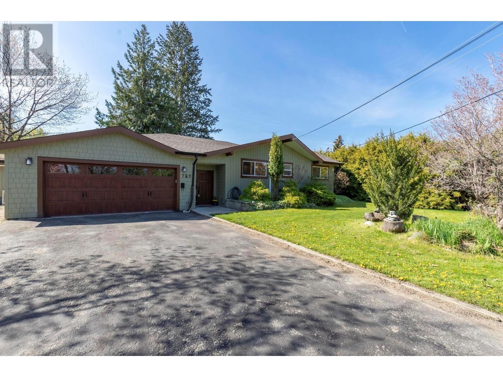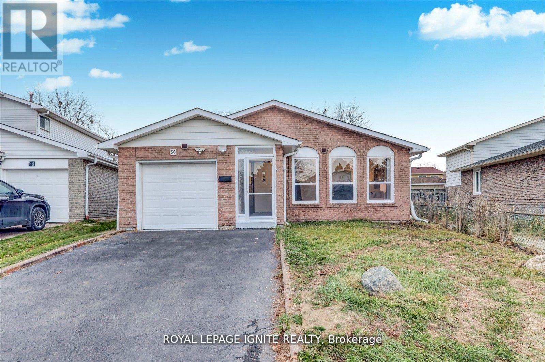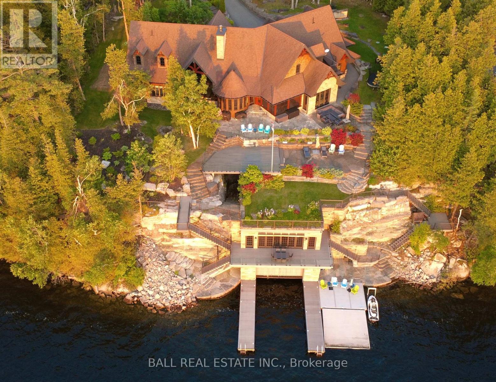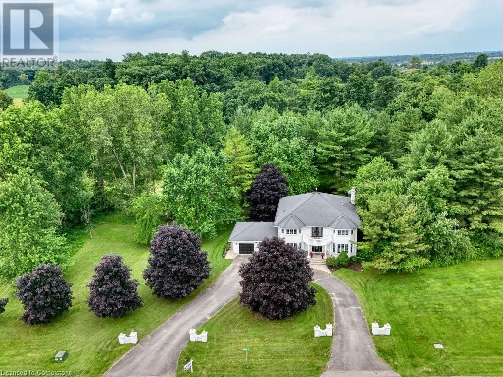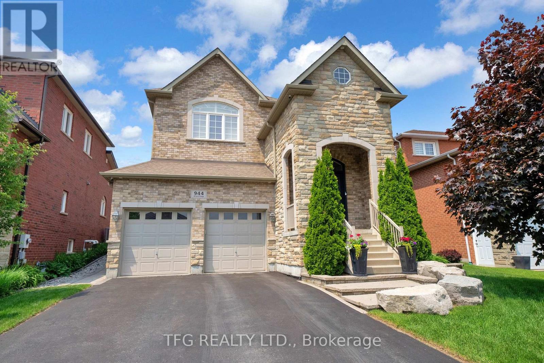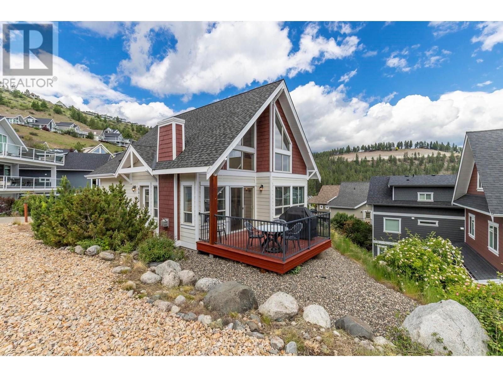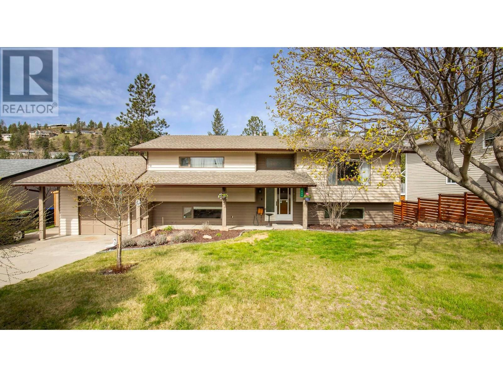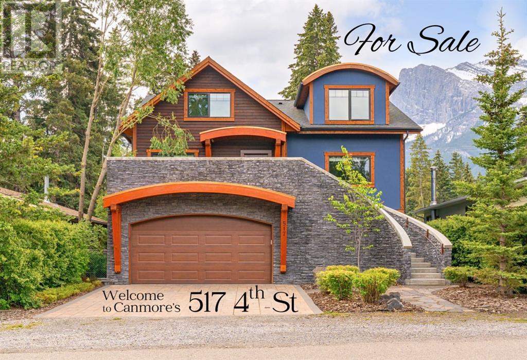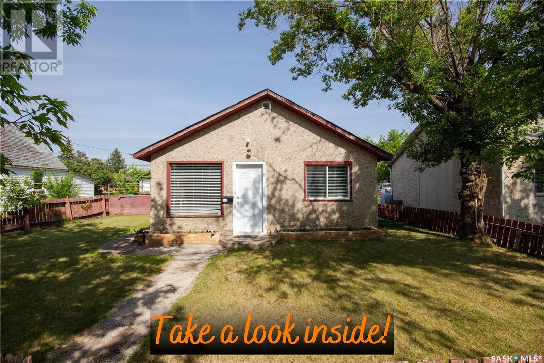800 Bighorn Boulevard Unit# 815
Radium Hot Springs, British Columbia
Step into comfort and convenience at 815 800 Bighorn Blvd — a beautifully refreshed, ground-floor condo backing onto lush green space and then pond with stunning views down the 9th fairway of Radium Springs Golf Course. This spacious 1-bedroom, 1-bathroom unit is nestled in the heart of Bighorn Meadows Resort, just a short walk from the clubhouse and the charming village of Radium Hot Springs. Enjoy resort-style amenities including an outdoor pool, hot tubs, kids’ park, and fitness area. Whether you're looking for a full-time home, a relaxing vacation escape, or a smart investment opportunity, this condo checks all the boxes. Take the 3D tour and experience it for yourself! (id:57557)
269 Sunset Drive
Drummond/north Elmsley, Ontario
This is a truly once-in-a-lifetime chance to own approx. 230 acres of beautiful, diverse landscape in Eastern Ontario. The land is a striking mix of open meadows, mature mixed forest, & peaceful wetlands, with established trails that wind throughout the property ideal for hiking, horseback riding, hunting, or recreational use. With over 1.4 km of frontage along Elm Grove Road & multiple gated access points, this exceptional property offers both convenience and flexibility. Adding to its appeal is approx. 80 feet of desirable shoreline on the clear waters of Otty Lake, perfect for swimming, boating, or relaxing by the dock. A landscaped waterfront area with stone steps and a lakeside fire pit offers the perfect spot to enjoy peaceful evenings and take in stunning sunsets over the lake. The fully renovated 3+1 bedroom raised bungalow (renovated 2020-2022) offers stylish, functional living. The kitchen features granite counters, tile back splash, & a large centre island. A beautiful timber-frame screened porch (2023) opens off the dining area, offering a comfortable space to enjoy views of the meadows and surrounding landscape. The living room provides a direct view of Otty Lake, adding a tranquil touch to daily living. The main level includes 3 bedrooms, a full bathroom, & a convenient 2-pc off the mudroom, which offers interior access to the double att. garage. The lower level includes a 4th bedroom, a cozy family room, a storage/game rm, 2pc bath/laundry room, &large utility rm & walk up access to garage. A large barn with attached drive shed & finished upper loft,complete with pine cathedral ceilings, roughed-in kitchen, and heatoffers endless options for events, workshops, or gatherings. With substantial severance potential, income opportunities, and space to create your dream rural retreat, this extraordinary property must be seen to be truly appreciated. Asphalt roof (2024) vinyl siding (2025). (id:57557)
10 Adam Oates Heights
Toronto, Ontario
Welcome to Oakdale Village, A Spacious & Stylish Freehold Townhome! This beautifully maintained 3-bedroom + den, 4-bathroom freehold townhouse offers approximately 1,840 sq ft of total living space (including a finished basement) in one of North York's most convenient and family-friendly neighbourhoods. This home is designed for modern comfort with abundant natural light, multiple entertainment spaces and thoughtful upgrades. Bright and Airy Open Concept. Has a lower-level studio that can be used as a 4th bedroom, in-law suite or mancave. 2nd floor Living room with a Juliet balcony. Open Concept kitchen with quartz stone counter tops, with walkout to a private elevated deck - perfect for dining & summer BBQs. Enjoy low-maintenance living with a $65/month POTL fee, covering snow removal and garbage collection. No lawn work required! (id:57557)
604, 128 15 Avenue Sw
Calgary, Alberta
Welcome to this beautifully renovated top-floor condo, perfectly positioned in the heart of the inner city—just steps from your favourite spots along 1st Street SW and the vibrant energy of 17th Avenue. Whether you're in the mood for boutique coffee shops, yoga studios, Starbucks, local pubs, or trendy restaurants, everything is right at your doorstep.Inside, the home has been thoughtfully updated with a modern, contemporary design. The stylish kitchen features gleaming quartz countertops, stainless steel appliances, full-height cabinetry, a chic subway tile backsplash, and a built-in eating bar—perfect for casual dining or entertaining. The standout designer hood fan adds a trendy touch to the space.Enjoy the benefits of assigned covered parking, a storage locker, and clean in-building coin laundry with the potential to add in-suite laundry if desired.This condo delivers all the urban conveniences with a low-maintenance lifestyle. From your door, you can unwind with a cold drink on one of the nearby patios, explore the character and charm of the historic Mission, or walk to the Saddledome to catch a Flames game. With such a central location, commuting downtown is quick and effortless—whether by foot, bike, or public transit.Don’t miss this opportunity to live in one of Calgary’s most dynamic neighbourhoods in a stylishly updated, move-in-ready home. (id:57557)
3412 Otter Point Rd
Sooke, British Columbia
Acreage, Horses, House and Cottage. Endless Possibilities for this recently updated Classy 1400+ 3 bed 2 bath rancher-style home with a massive 12 x 41 sundeck with hot tub. Sitting on 2.77 flat serine private acres with outbuildings, a Small Barn/ Studio 4 horse stables. The seller has put in underground power to the home to give it a better country feel. Plus a bonus separate 2 bedroom Roomy 840 sqft Cottage which has been recently extensively upgraded, ideal for family, rental or Airbnb located at at front of the property. There is approximately 1 acre flat and cleared at the back of the property awaiting your ideas, zoning to allow a 3rd Residence, Shop, or Riding Ring. This property has it all, it must be seen to be appreciated. Located at 3412 Otter Point Rd, listed at $1,429,000.00 (id:57557)
331 - 3888 Duke Of York Boulevard
Mississauga, Ontario
Luxury Tridal: Ovation Condo. Newly Updated, Fully Furnished 1 Bedrm. South Exposure Unit With Over 30,000 Sq.Ft State of The Art facilities Which Include Multi Mowing, Theater, Virtual Golf, Swimming Pool, Etc. Step to Square One, Library, YMCA, Etc. Close To 403 (id:57557)
4 Cailiff Street
Brampton, Ontario
Stunning Executive Townhome in Heathwoods Prestigious Terracotta Village! Welcome to one of the largest and most sought-after models in Terracotta Village! This beautifully upgraded executive townhome offers the perfect blend of luxury, comfort, and functionality ideal for families of all sizes. Over 2200 sq/ft!! Step into a bright and spacious home featuring 9-ft ceilings, elegant pot lights in the living room, and a versatile open-concept layout designed for modern living. The gourmet kitchen boasts gleaming granite countertops, stainless steel appliances, and ample space for culinary creativity.The ground level offers exceptional flexibility use it as a spacious family room or transform it into a private guest suite with its own 4-piece en-suite bathroom. With 3 full bathrooms and 1 convenient powder room, everyone enjoys their own space and privacy. Freshly painted and meticulously maintained, this home is move-in ready! Prime Location! Nestled right at the Mississauga border, youll enjoy quick access to schools, shopping, public transit, and major highways (407, 401, 410) making daily commutes and weekend getaways a breeze. Don't miss your chance to own this rare gem in a family-friendly community. (id:57557)
9 Father Csilla Terrace
Hamilton, Ontario
Welcome to 9 Father Csilla Terrace, located in the much sought after gated community of St. Elizabeth Village! This home features 2 bedrooms, 2 bathrooms plus an ensuite, a large eat-in Kitchen, dining room and living room that leads to the raised deck where you can enjoy the beautiful view of the pond. One of the standout features of this home is the ability to fully renovate and customize it to your taste. Located on the lower level is the second bedroom, bathroom, and a large rec room for entertaining with a walk out to the patio. Enjoy all the amenities the Village has to offer such as the indoor heated pool, gym, saunas, golf simulator and more while having all your outside maintenance taken care of for you! (id:57557)
705 - 4235 Sherwoodtowne Boulevard
Mississauga, Ontario
Welcome to this beautifully renovated South Facing meticulously maintained unit over 1243 square feet at the Sherwood. Offering a spacious open-concept layout with unobstructed views in a quiet, desirable location truly an entertainers dream! Property Highlights: 2 Bedrooms 2 Full Bathrooms 1 Parking Space + 1 Locker Bright & Airy with Loads of Natural Light Massive Walk-In Closet Modern Kitchen with Granite Countertops Elegant Slate Stone Feature Walls New Furnace (3yrs old) Installed recently. Open-Concept Second Bedroom - Formerly a Solarium and Enclosed Bedroom (previously Glass Wall) . This stylish condo is nestled in a beautifully landscaped community, just steps from premier shopping, dining, and entertainment including Square One Shopping Centre, Celebration Square, and the upcoming LRT. With easy access to Highways 403, 401, and 407, commuting is a breeze. If you are looking for a stunning home that is truly move-in ready, don't miss this one! PET RESTRICTIONS! (id:57557)
Lot B 133 Brianna Drive
Lantz, Nova Scotia
Why settle for anything less, when you can have top-quality new construction, with enough space for the entire family, in the beautiful and mega-popular community of Lantz? Introducing this stunning NEW PLAN on Brianna Drive, brought to you by Beirut Homes. This contemporary build features four bedrooms, three and a half baths, including a fully finished basement With hard surface countertops, two covered decks with privacy fences, and a paved double driveway, this home serves up all the features youve been craving, in a stylish package, conveniently located in Osprey Landing in the heart of Lantz. This community is just moments from Maple Ridge Elementary, the East Hants Sportsplex, parks, shopping, dining and entertainment options and Highway 102. Only ten minutes from the airport and under 30 minutes from both Halifax and Truro, youll love the family-friendly vibe in this growing community. Move in Ready September 2025! (id:57557)
Lot A 133 Brianna Drive
Lantz, Nova Scotia
Why settle for anything less, when you can have top-quality new construction, with enough space for the entire family, in the beautiful and mega-popular community of Lantz? Introducing this stunning NEW PLAN on Brianna Drive, brought to you by Beirut Homes. This contemporary build features four bedrooms, three and a half baths, including a fully finished basement With hard surface countertops, two covered decks with privacy fences, and a paved double driveway, this home serves up all the features youve been craving, in a stylish package, conveniently located in Osprey Landing in the heart of Lantz. This community is just moments from Maple Ridge Elementary, the East Hants Sportsplex, parks, shopping, dining and entertainment options and Highway 102. Only ten minutes from the airport and under 30 minutes from both Halifax and Truro, youll love the family-friendly vibe in this growing community. Move in Ready September 2025! (id:57557)
12 - 117 Willson Road
Welland, Ontario
Step into style and comfort in this beautifully updated 2-bedroom, 1-bathroom condo in the heart of Welland. Freshly painted in 2025 and featuring brand-new windows and modern light fixtures (2024), this condo radiates contemporary charm and natural light throughout. The open-concept living and dining area seamlessly extends to a private terrace balcony perfect for sipping your morning coffee or unwinding in the evening. The kitchen boasts crisp white cabinetry, stainless steel appliances, and generous counter space ideal for both daily living and entertaining. Warm wood-look flooring, a striking chandelier, and a versatile layout with space for a home office enhance the overall appeal. This unit includes one parking spot, a storage locker, and access to building amenities such as a party room, visitor parking, and basement storage. Coin-operated laundry is also available on-site for your convenience. Located in a desirable Welland neighbourhood, you're just minutes from top-rated schools including Holy Name Catholic, Sacré-Cur, Fitch Street Public, Notre Dame College, and Welland Centennial Secondary. Enjoy nearby parks, scenic trails, the Welland Community Centre, and Youngs Sportsplex. With shopping, dining, and public transit right around the corner, every convenience is at your doorstep. Whether you're a first-time buyer, downsizer, or investor, this move-in-ready condo delivers unbeatable value in a vibrant, amenity-rich community. (id:57557)
4, 15015 Township Road 424 Township
Rural Ponoka County, Alberta
3.98 acre lot located just east of Rimbey! Close to the Hospital, boating and golf. This property is very well treed and private with room for a horse. Very close to Rimbey and Gull Lake, but plenty of space away from the big cities while still able to enjoy a friendly neighbourhood atmosphere. Build your dream home here and get some fresh air! These lots are not currently hooked up to utilities, but utility lines are located right near the lot for easy hook up. TWP Road 424 has been pre-approved for pavement from the County and should be expected in the near future! (id:57557)
62 Thomas Street
St. Catharines, Ontario
THE HOME: 62 Thomas Street is great the way it is and loaded with potential. Spacious, well presented and right where you want to be. In the up-and-coming pocket of Mid-town St. Catharines. This 1089 sqft, 2 storey is naturally light, features solid oak flooring, grand headers, nice high ceilings and is loaded with character. Living room with fireplace enclosure, dining room with sliding door to the back. Kitchen has plenty of cupboard and counter space. 3 beds UP with 4 piece bath including claw foot tub. Down, the basement is clean and perfect for storage or to finish. Garage roof is being replaced. Charming low maintenance yard with tiered patio for barbeque season. Just around the corner from Alex Mackenzie Park, with its ball diamond, ball hockey playground and tennis courts. A kids (or the kid in you) dream. The lot next door is going to have a new build in the future and you are well positioned for a solid investment for you and your lifestyle. (id:57557)
150 - 1501 Line 8 Road
Niagara-On-The-Lake, Ontario
NIAGARA ON THE LAKE SEASONAL LIVING! This beautifully maintained 3 bed, 1 bath Northlander Hemlock cottage is located in Vine Ridge Resort in a wonderfully serene area of Niagara-on-the-Lake, close to the Niagara River, Queenston Heights, including beautiful views of the escarpment. Open from May 1 to October 31, this is a fantastic opportunity to acquire this cottage for personal use or as an investment. This unit is turn-key ready, fully furnished, and waiting for you! This resort offers great amenities including the heated in-ground pool, multi-sports court, playground, picnic areas and many scheduled activities and events planned throughout the season. Only minutes away from exquisite wineries, dining, shopping, and theatres, and cute downtown area of Niagara-On-The-Lake. Oh, and did we mention - the park fees for 2025 are paid already! This unit is priced to sell! (id:57557)
157 Weber Street N Unit# A
Waterloo, Ontario
Spacious 3-Bedroom Upper Unit for Rent – 157A Unit 1 Well-maintained and move-in ready, this spacious upper portion of a house offers comfortable living in a convenient location. The unit features 3 bright bedrooms with ample natural light and 2 full bathrooms. Enjoy a cozy living room perfect for relaxing or entertaining, and a fully equipped kitchen with plenty of storage and workspace. Additional highlights include a private entrance, access to a shared backyard, and parking for 2 vehicles on the shared driveway. Ideal for families or working professionals. Located close to the University of Waterloo, Wilfrid Laurier University, Conestoga College, Bridgeport Plaza, Walmart, Sobeys, and other essential amenities. Some images are virtually Staged. (id:57557)
89 Fairlane Avenue
Barrie, Ontario
Newer Freehold Townhouse (No Fees), Great Location in Barrie Near Yonge & Mapleview walking Distance to Go Station. Minutes Away From Go Transit, Waterfront, Shopping, Schools, Hwy, Downtown Barrie, Excellent For 1st Time Buyers Or Investors, Modern Open Concept, Laminate Floors, Central Island Kitchen W/Granite Counters & Undermount Sink, Oak Staircase Stained To Match Laminate Flooring, Newer S/S Kitchen Appliances, Second Floor Laundry. (id:57557)
27 Orleans Avenue
Barrie, Ontario
This well-maintained home is nestled on a quiet street in a sought-after area with top-rated schools, walking distance to hiking trails, and minutes to Friday Harbour. Perfect for commuters with easy access to the highway and GO Train. Enjoy 9ft ceilings, hardwood on the main, a spacious driveway for 4 cars, a brick walkway and patio, and pride of ownership throughout. (id:57557)
11800 Malaspina Inlet
Remote Areas, British Columbia
4-season off-grid living in beautiful Malaspina Inlet, entrance to Desolation Sound recreation area, the setting for Grant Lawrence's Adventures in Solitude. 180 acres of forest out your backdoor and 360 feet of south-facing private waterfront out your front. This 2 bedroom, 2 bath home exudes pride of ownership. Many recent improvements including: 2017 addition/extension on the house with upgraded electrical, sewage and water systems, 2022 upgraded appliances, new washer/dryer, generator, propane fireplace, and much more (Contact Listing Agent for extensive list of upgrades). Covered tent platform for extra guests. Nothing to do but move in to this fully furnished comfortable home. Boat access only. Easy access to the Sunshine Coast trail, just across the water and to Savary Island, Desolation Sound, Lund, Powell River. Foreign buyer restriction does not apply to this property. (27349687) (id:57557)
7695 Cowichan Lake Rd
Lake Cowichan, British Columbia
Just minutes from the charming community of Lake Cowichan, this stunning 2018 West Coast contemporary home offers the perfect blend of modern design and natural beauty. Situated on 10 acres of partly wooded, level land with excellent southern exposure, the property borders the Trans Canada Trail, ideal for hiking or biking enthusiasts. The home features 4 bedrooms, 4 bathrooms, and over 4,300 sq ft of finished space with a thoughtfully designed main level entry and walk-out basement. The sun-filled great room boasts vaulted ceilings and a scenic southerly view, flowing into the gorgeous kitchen with quartz counters, central island, and 6-burner gas range. The main floor primary suite includes a spa-like ensuite and walk-in closet. The lower level offers a spacious family room with outdoor access, two bedrooms, a full bath, and a large storage/multi-use room, all with 9’ ceilings. A wood-burning stove adds cozy, efficient heat alongside the home's heat pump. Outside, you’ll find a fully wired and insulated 1,216 sq ft garage/shop, ideal for hobbies, storage, or workspace. This property offers exceptional space, style, and access to nature—an incredible lifestyle opportunity! (id:57557)
3 - 178 Woodward Avenue
London North, Ontario
Discover a private and exclusive rental opportunity in a popular London location. This brand-new, 1-bedroom, 1-bathroom home features its own private entrance, offering a truly personal space. Inside, the 522 square feet of bright, above-grade living space is flooded with natural light from numerous windows, creating a warm and inviting atmosphere. The thoughtfully designed layout flows seamlessly with new, durable vinyl flooring throughout. The stylish kitchen is equipped with modern hard-surface countertops and a full set of stainless steel appliances. Enjoy complete personal comfort and control with your own separate heating and cooling systems, with no shared ductwork. The convenience of in-suite laundry makes life easy, and the clean, modern bathroom features a walk-in shower. Situated just a short distance from Western University, this home offers excellent convenience. You are steps away from major bus routes, including the #9, for a direct connection to downtown London. For your daily needs, Cherryhill Village Mall with its grocery store and shops is just minutes away. For recreation, enjoy easy access to the beautiful walking and biking trails of the Thames Valley Parkway and the amenities of nearby Gibbons Park. This is a great chance to live in a move-in-ready home in a vibrant and convenient neighborhood. (id:57557)
8566 Glendon Drive
Strathroy-Caradoc, Ontario
Spacious 2-Storey Home on Deep Lot in Mount Brydges Ideal for Investors or Growing FamiliesWelcome to 8566 Glendon Drive, a substantial 2-storey residence located in the heart of Mount Brydges. Set on a rare 78' x 313' deep lot, this property offers ample space and potential for customization in a prime Middlesex location, just west of London. Boasting 4 bedrooms and 3.5 bathrooms, this large square footage features two generously sized primary bedrooms, each with an ensuite, making it well-suited for multi-generational living or a family-focused layout. A spacious living room and additional family room provide excellent flexibility for both relaxation and entertaining. Enjoy the outdoors from the expansive 29-foot covered front porch and matching second-storey balcony ideal for unwinding or welcoming guests. The kitchen is finished with quartz countertops and flows seamlessly into the adjacent dining area.While the home does require some updates, it stands as an exceptional opportunity for renovators, investors or developers looking to capitalize on the properties size, location, and layout. With immediate possession available, your vision can begin right away. Don't miss this chance to create something special on a deep residential lot in the heart of Mount Brydges. (id:57557)
43845 Sparta Line
Central Elgin, Ontario
Welcome to 43845 Sparta Line, a spacious and versatile brick ranch-style home nestled just west of the historic village of Sparta. Set on a serene lot surrounded by picturesque farmland, this property offers the perfect blend of privacy, functionality, and charm. The main home features a 3-bay garage, providing ample space for vehicles, storage, or a workshop. Inside, you'll find 5 generous bedrooms and 4 bathrooms, offering plenty of room for a growing family or hosting guests. The large kitchen, perfect for family gatherings, flows seamlessly into the bright and airy living room, creating an ideal space for entertaining or relaxation. A standout feature of this home is the thoughtfully designed granny flat addition. Complete with its own kitchenette, living room, bedroom, and bathroom, and equipped with separate heat controls, this space offers comfort and independence for extended family members or guests. The lower level is fully finished and includes a spacious rec room for movie nights or games, a bathroom, 2 additional bedrooms, and a large hobby room ready to accommodate your creative pursuits. Step outside to enjoy the tranquil surroundings of your large backyard, a peaceful retreat where you can unwind, host outdoor gatherings, or enjoy the quiet beauty of the countryside. A large shed to store your lawn mower and gardening tools. It is located just minutes from the charming village of Sparta and within easy reach of St. Thomas and Port Stanley. With its versatile layout, ample living space, and idyllic setting, this home is ready to welcome its next family. (id:57557)
19267 County 25 Road
South Glengarry, Ontario
Unique land/farm opportunity: 264.65 acres in one contiguous parcel with farmhouse, shed and log cabin! Conveniently located between Ottawa and Montreal, this property offers great access with only a 15 minute drive to the 401, and 15 minutes to the town of Alexandria, and 20 minutes from Cornwall. The cleared land is mostly made up of productive Eamer Loam soil that is suitable for many high value uses: cash crop, market garden, orchard, grass-fed livestock etc.! The land is used for cash crop (35 acres), hay (11 acres) and pasture (58 acres). With 150+ acres of forest and the 2019 built cabin, you can have your own private retreat to enjoy everything nature has to offer! The forest features many trails and is made up of a mix of hardwood & softwood with plenty of maple trees, and sections with cedar and spruce. The current owners have many tree stands set-up throughout the forest that they have used successfully every Fall for their deer and turkey hunt. The cabin comfortably sleeps 4, has its own kitchenette, a woodstove for heat, an outhouse and is fully wired and powered with a generator that is situated about 30' away from the cabin. The residence, a well maintained 4 bedroom, 2 bathroom farmhouse with recently installed propane furnace offers bright and spacious living spaces with plenty of room for you and your family to call home. The 30' x 40' drive-shed offers 2 large doors, with enough room to store a tractor, several cars and some toys! Farm properties of this size don't come to the market often, don't miss the video presentation! (id:57557)
44 Albert Street W
New Tecumseth, Ontario
Welcome to 44 Albert St. This elegant, modern two storey home offers plenty of room for a large family with two main bedrooms with ensuite baths, plus a home office and a Fully Legal Basement Apartment with private side entrance. If you have been looking at typical subdivision builders' homes, this will be a pleasant surprise, you will have to look carefully and take your time to see all the upgrades. **EXTRAS** Nine foot ceilings on main floor and in basement, hardwood floors are engineered hardwood. Driveway will be paved. All counter tops are quartz. Very easy walking distance to hockey arena and curling and downtown. (id:57557)
308 - 12 Clara Drive
Prince Edward County, Ontario
Don't miss this amazing South Facing 1 Bedroom + Den condo with a private balcony located in the Taylor building in Picton's newest luxury Harbourfront Community. This newly constructed condo unit features open concept living and dining with a separate den and 2 pc bath. The sun filled Primary Master bedroom comes complete with an ensuite 4 pc bath and a large closet. Standard features include quartz countertops, tiled showers/tubs and more. See the kitchen design photo for the selected finishings. The Taylor building is located just next door to the Claramount Club that will host a fitness facility and spa with an indoor lap pool and outdoor tennis courts as well as a fine dining restaurant and pub! This amazing new development will also feature a boardwalk along the waterfront into Picton Harbour! Condo/common fees $241.28 per month. This is an "Assignment Sale". (id:57557)
223 Turk Road
Alnwick/haldimand, Ontario
Welcome to a place where peaceful living meets endless potential and opportunity to embrace a life of comfort, connect to nature, with this property, just under 25 acres located north of the Village of Grafton. This four bedroom, 2.5 bath home, offers convenient main-level laundry, an attached two-car garage offering easy access to the home, a partially finished basement, perfect for extra living space or hobbies, and the availability of fiber optics for your technology needs. Just outside, the lifestyle you have dreamed of comes to life. Sip your morning coffee on the expansive back deck as the sun rises over your own apple orchard, about 3 acres, including three popular varieties: Honey Crisp, Gala, and McIntosh. Whether you envision fresh pies in the fall, a small farm stand, or selling locally, the orchard offers an ideal blend of beauty and income potential. Explore the property's natural beauty, including a peaceful pond and wooded area, great for bird watching, or simply reconnecting with nature. The outbuildings (24 x 24 drive shed with hydro & gravel floor, 11 x 11 cold storage, 20 x 40 tarp shelter with gravel floor, and 10 x 20 tarp shelter), provide extra storage for equipment, tools, or hobbies, or even a future workshop. All of these make this property perfect for nature lovers, outdoor enthusiasts, or hobby farmers. Looking for more flexibility? There is potential to sever two additional lots (buyer to verify) and options for off-grid living. Whether you're seeking a private country retreat or looking to invest in a property with possibilities, this is more than just a home its a lifestyle. Don't miss this rare opportunity to own your own slice of countryside paradise. Some rooms are virtually staged. (id:57557)
753 Nathan Road
Kelowna, British Columbia
OPEN HOUSE Sat June 14th 12-2 pm! Welcome to your private oasis in the heart of the Lower Mission! This beautiful 1800 sq ft 3 bed, 3 bath rancher with large bonus room sits on a sprawling .35 ACRE LOT surrounded by mature landscaping, fruit trees (peach & plum), and a lush, fully fenced yard backing onto Bellevue Creek Elementary - offering the ultimate privacy and peaceful setting. Step outside and relax in your swim spa just off the patio and take in the serenity of your park-like backyard. Garden lovers will appreciate the massive 9x20 foot insulated and panelled shed/workshop plus a separate smaller garden tool shed and irrigation system, as well as a large covered firewood rack. Inside, the home boasts an open floor plan with vaulted ceilings, hardwood flooring, wood fireplace for cozy winter nights, heated tiles in kitchen and main bathroom. Other updates include new HWT + gas stove (2025), freshly painted, updated kitchen with large island, multiple split duct heat pumps for heating and cooling. Large double garage, large driveway and ample side yard - this property has loads of parking for your RV, Boat and trailer with dedicated 30 amp power. Located in a fantastic school catchment area, a quick walk to the Woodhaven Nature Regional Park, Market, Brewery, Restaurants and close to Okanagan Lake and H20/Mission Fitness. Easy flat walking and biking to everything. (id:57557)
50 Bridley Drive
Toronto, Ontario
Welcome to Your Next Chapter in Agincourt North. Tucked away in one of Scarborough's most desirable communities, this beautifully cared-for detached home is ready to welcome you. Inside, you'll find 3+1 generous bedrooms and rich hardwood flooring that adds warmth and character to every room. The smart, versatile layout gives you room to breathe whether you're hosting a dinner, setting up a workspace, or simply enjoying time with loved ones. With three private parking spaces, convenience is built right in. The location couldn't be better. Just a short walk or drive gets you to top-tier schools, shopping essentials, green spaces, and reliable transit options. Life here means less time commuting and more time enjoying the things that matter most. From the inviting living spaces to the friendly neighbourhood vibe, this is a place where you can truly settle in and thrive. Come take a look you might just find everything you've been searching for. (id:57557)
8509 21 Avenue Se
Calgary, Alberta
No Condo Fee Townhomes! 3 bed, 2.5 bath, 1492 sqft, single attached garage, backyard and undeveloped basement. A Walkable, Livable Community East Hills Crossing presents an ever-expanding array of convenient amenities and connection. East Hills Shopping Centre is right across the street from the community, making it incredibly easy to pick up groceries, go for a bite to eat, or watch a movie. Whether you’re commuting to work, meeting friends, or heading downtown, East Hills Crossing offers unbeatable connectivity. With direct access to Stoney Trail, Calgary’s ring road, you can easily navigate the entire city, while 17th Avenue SE and Memorial Drive provide a quick and direct route into downtown. For added convenience, the nearby Bus Rapid Transit (BRT) stations at 17th Ave and 84th St are open, offering a fast and efficient transit option. No matter how you travel, getting where you need to go is effortless from East Hills Crossing. Meet and mingle with your neighbors in East Hills Crossing’s vibrant neighborhoods park, connected to the entire community through walkable paths. Photos are representative. (id:57557)
890 Birchview Road
Douro-Dummer, Ontario
The most exceptional property on Clear Lake... Unparalleled, iconic luxury: Breathtaking lakehouse with a private elevator to the renowned multi-level boathouse, offering front-row seats to legendary Clear Lake sunsets. The award winning double wetslip boathouse was built into the limestone ridge with a green rooftop terrace to blend into the natural landscape. With sparkling, deep clean waterfront and a double-wide private lot, there is 1.44 acres of wooded privacy and 205' of prime swimming. Enter off prestigious Birchview Road and wind through a secluded treed entrance to this magnificent year-round residence with oversized triple garage. Experience ultimate lakeside living with vaulted beamed ceilings and floor-to-ceiling stone fireplace overlooking sweeping lakeview windows. Commanding kitchen with granite counters & luxurious finishes, open to lakeview turret dining, screened lakeside patio and formal dining room with adjacent, temp controlled wine cellar. Over 7000sqft of total finished living space, 5 bedrooms, 6 full bathrooms & 2 half bathrooms with heated floors, all finished to the nines. Private elevator connects the main residence to the boathouse and the waterfront. Enjoy epic panoramic views from the boathouse lounge with bar, full bathroom and expansive entertainment space leading to dream waterfront patio with glass railings that make you feel as if you're floating on the lake. Take the elevator to the lower level with double wetslips, marine lifts, and lift docks for premium swimming, fishing, and boating across Clear and Stoney Lake, the most desirable lakes on the Trent Severn Waterway. Soak in spectacular western sunsets from the gently terraced patios, landscaped to perfection with incredible treed privacy. Enjoy your own home theatre, games room, gym area, walk-in pantry, private primary wing, guest wing with kitchenette & wet bar, sound & lighting systems, sprinkler system, generator, bunkie & more. A once-in-a-lifetime legacy lakehouse... (id:57557)
Rear - 161 Logan Avenue
Toronto, Ontario
A rare opportunity not to miss! A beautiful, new laneway suite for rent in Torontos east side in Leslieville, one of the city's most sought after neighbourhoods. Fall in love with this brand new 2 bedroom, 2 bathroom home. Why confine yourself to a condo building when you can rent a new laneway suite in a prime location? This spacious suite, spanning ~1,200 square feet, features beautiful flooring, air conditioning, and central heating. Enjoy an immaculate modern kitchen including stainless steel appliances, and granite countertops. Keep clean with your own washer and dryer. Enjoy the weather on a private backyard patio. Enormous basement storage area spanning the full footprint of the unit is included. Conveniently located only steps to the TTC and the vibrant Leslieville neighbourhood filled with cafes, restaurants, and shops such as Rowe Farms, Hooked, Leslieville Cheese Shop, Bonjour Brioche, and many, many more! Full credit report with score, employment & income verification, rental application, and references are required. *For Additional Property Details Click The Brochure Icon Below* (id:57557)
Hwy 616 Rge Rd 254
Rural Wetaskiwin County, Alberta
78.85 Acres only 15 minutes from Leduc. Perfect location to build your Dreams overlooking the Natural landscaping. Pond feature for Birds and Wildlife to enjoy. Ample cultivated land adaptable to your needs of grain, pasture or forage. Partially Fenced and only 1/2 km to Pavement, 1 Km to QE2. Great Location! Great Opportunity! Great Value! (id:57557)
10245 113 Avenue
Grande Prairie, Alberta
Amazing location!! Bungalow with In-Law suite across from the City Park in Avondale. Modernized open beam home with a fully equipped 2 bedroom in-law suite with separate access. Home has been completely renovated top to bottom. New flooring, new wiring, new paint, new kitchens and new bathrooms, new furnace and newer hot water tank . Home also has main floor laundry as well as basement laundry. Rear lane access for RV's. Mature south facing yard, deck and fire pit. Basement could lessen your financial obligations by 1500 dollars per month in todays market. (id:57557)
4184 Old Highway 2 E
Belleville, Ontario
***ATTENTION CAR DEALERS AND AUTOMOTIVE REPAIR & CLEAN-UP FACILITIES*** For over 50 years this thriving automotive dealership has been a staple in Belleville. Now the Quinte Region is exploding! With Prince Edward County next door, your future customers are moving into the area in droves. The strategic geographical positioning between Toronto, Montreal, and Ottawa is ideal for your team to fill the lot with cars and make the vast space a pivotal hub for vehicle sales, repairs, clean-up and storage along major city routes. Fully renovated with over $250,000 of upgrades, this 4,693 sq ft licensed automotive dealership and MTO Certified Repair Facility is poised for profit. You'll get office space, drive-in doors, and multiple bays, accompanied by a 42,000 sq ft car lot with over 100 parking spaces. Manage your dealership remotely with built-in security systems accessible online and lightning fast Wi-Fi. **EXTRAS** Tenant responsible for base rent + propane (heat), electricity and internet. (id:57557)
5 Columbo Court
St. George, Ontario
Impressive, custom built home with a total of 5771 sq ft of finished living space on 2.34 acres, located in an exclusive St George community. A stately front exterior adds immense curb appeal to this home. Quality finishes are evident as you are welcomed into the expansive foyer with glistening porcelain tiles and an open to above grand, oak staircase. Classic French doors lead to a formal livingroom, separate formal dining room and office, all with hardwood flooring. The timeless Chef's kitchen is highlighted by custom cabinetry, granite countertops, porcelain backsplash, built in appliances, a 7 ft island plus tasteful lighting adding to the elegance of the kitchen. A generous dinette with backyard access is partially open to the family room featuring a brick/marble wood burning fireplace. Completing the main level is a convenient 3pce bathroom and laundry room. The 2nd level layout offers a wraparound corridor with access to a charming exterior Juliette balcony, 3 spacious bedrooms, 6pce main bathroom, a sizeable primary bedroom with sitting area, 6pce ensuite and a 8' x 13' walk-in closet. The ultimate games room can be found in the finished lower level, along with a corner beverage bar, wood stove, ample storage space and a cold room. Experience the sounds and serenity of nature from the 2 tiered deck overlooking the lush grounds with a view of the pond and it's captivating wildlife. This home offers an abundance of interior space on a prime, private lot in one of the most tranquil areas. An ideal home for a growing family or multi-generational living. (id:57557)
18 Ilfracombe Crescent
Toronto, Ontario
Rare Opportunity! Premium pie-shaped backyard with nearly 6,000 sq ft of private outdoor space, situated on a gigantic 10,032 sq ft lot in the heart of Wexford-Maryvale. Your own urban paradise awaits! Discover this hidden gem just minutes' walk to Costco and all essential amenities. Nestled in one of Scarboroughs most desirable neighborhoods, this charming home offers unbeatable convenience steps to schools, TTC transit, parks, and a short drive to Highway 401.Enjoy a bright and spacious sunroom featuring two skylights, with a walkout to a large deck overlooking an enormous pie-shaped backyarda perfect space for entertaining, building an Olympic-sized pool, or potentially converting into multiple units (buyer to verify with city).This is a rare find with incredible potentialideal for families, investors, or builders. Dont miss this exceptional opportunity! (id:57557)
944 Grand Ridge Avenue
Oshawa, Ontario
Immerse yourself in unparalleled luxury with this meticulously renovated custom-built masterpiece. Situated within the esteemed Maxwell Village community, this exquisite residence embodies both opulence and practicality. This home boasts a wide open-concept layout, soaring 9-foot ceilings, beautiful hardwood floors and custom cabinetry throughout, delivering an elevated lifestyle from top to bottom. In the heart of this home lies a chef-inspired kitchen designed with a premium Wolf gas range, an expansive island, and exquisite high-end finishes. This culinary haven is ideal for entertaining or everyday indulgences. The professionally finished basement is equally impressive, featuring a custom wet bar and ample space for entertaining or relaxation. Exteriorly, the meticulously landscaped backyard transforms into your private oasis. Equipped with a new in-ground saltwater pool, it offers the perfect setting for summer relaxation and hosting guests. This turnkey home boasts a comprehensive range of amenities, including California Shutters, high garage ceilings with overhead storage, and proximity to major shopping centres, top-rated schools, and big-box stores. Luxury, comfort, and style converge in this extraordinary property. Homes of this caliber rarely come to market, making this opportunity to own a true masterpiece in a high-demand neighbourhood. (id:57557)
6815 Santiago Loop
Kelowna, British Columbia
Discover your dream retreat at La Casa Resort, where this exceptional 3 bed, 2 bath home awaits. Open all year-round for you or guests to enjoy, this unit comes fully furnished making it a turnkey investment. The master suite, nestled in the loft, provides a peaceful retreat upstairs. On the main level, two additional beds offer ample space for family or guests. Bonus - this home is situated beside the walk way for extra breathing room. La Casa Resort is a secure gated community with something for everyone, offering access to exclusive amenities such as a private beach, swimming pools, hot tubs, fitness center, restaurant, tennis courts, marina, mini-golf, playground, hiking & biking trails. Situated near Fintry Provincial Park, wineries, golf courses, and all the attractions the Okanagan Valley has to offer, this is the ideal place to call home. Don't miss out on this incredible opportunity. (id:57557)
411 - 2050 Bridletowne Circle
Toronto, Ontario
Location, Location, Location! Welcome to this beautifully Newly renovated and move-in ready 3-bedroom, 2-bathroom corner unit, offering aperfect blend of style, comfort, and convenience. Boasting brand-new upgrades throughout, this spacious home features a new modern kitchenwith quartz countertops, a breakfast area, and brand-new stainless steel appliances, including a slide -in smooth top stove . The large primary bedroom offers a walk-in closet and a brand new 2 pcs ensuite bathroom. Enjoy the bright and airy open-concept living space with a large balcony offering stunning open views. Convenience is key with ensuite laundry and ample in-suite storage. This well-maintained building is undergoing an exciting revitalization, including revamped common areas, upgraded entrances, and newly designed tennis courts- enhancing both value and lifestyle. Residents enjoy top-tier amenities, including 24/7 security, visitor parking, an outdoor pool, a gym, and a party room. Located just minutes from Hwy 401/404, transit, schools, hospitals, shopping malls, libraries, and parks, this home offers unmatched accessibility. BONUS: A home that has been cherished by a long-time owner enjoying a lifetime of good health and well-being a true testament to the positive energy this space offers! (id:57557)
1924 Horizon Drive
West Kelowna, British Columbia
Nicely updated 3bed/3bath + Bonus Office (could be 4th bedroom). Located on sought after Horizon Drive just minutes to the bridge & downtown Kelowna - The property backs onto Horizon Park, a quiet forested area, the perfect place to walk your dog or to simply enjoy the added privacy. This home has been remarkably well kept - Updates include: Furnace, A/C, HWT, Dishwasher, Eavestroughs, Vinyl Decking, UG Irrigation, Landscaping, Fencing & Epoxy Flooring (garage). The main-floor boasts HW floors throughout & beautiful feature wall w/ electric fireplace. The kitchen has been updated w/ soft-close cabinets & S/S Appliances. The dining room opens up to 1 of 2 large covered decks. Heading downstairs you have a good size rec room, bedroom, 2 pc bath & office. Includes RV parking & good size single garage, a massive 8 x 17 shed on side of house. Quick Possession Available. This property has a great feel, call for a private showing today! (id:57557)
101, 12 Sage Hill Terrace Nw
Calgary, Alberta
Tucked into a quiet pocket of Sage Hill - this immaculately maintained 2 bed, 2 bath corner ground-level condo is located in the sought-after NW community of Sage Hill. With its own personal walkway and private entrance, this home offers the rare blend of privacy, comfort, and exceptional convenience. Designed with intention, this single-level home features 9-foot ceilings, an open-concept layout, and an abundance of southwest-facing natural light that fills every corner. The generous living space seamlessly flows into a modern kitchen, complete with granite countertops, stainless steel appliances, ample storage, and an island overhang—perfect for high-top stools and easy conversation. Work from home? The spacious den provides the perfect office or additional storage. Enjoy the ease of in-suite laundry, assigned parking just outside your door, plus plenty of street parking for guests. The primary bedroom retreat includes a large walk-in closet and a 4-piece ensuite. The second bedroom is bright and inviting, with a large exterior window and an interior window that adds openness. A separate 4-piece guest bathroom ensures comfort and privacy for visitors. Enjoy building amenities like visitor parking, community room and secure bike storage, and discover the incredible private ravine only steps away—offering quiet walks and a peaceful escape from the city’s energy. Located minutes from shopping, restaurants, services, and easy access to Stoney Trail, this is the perfect location for both everyday living and weekend adventures. Whether you're beginning a new chapter, simplifying your space, or looking for a place that just feels right, this home offers comfort, practicality, and a sense of calm. (id:57557)
517 4th Street
Canmore, Alberta
Welcome to this exceptional luxury home in the heart of South Canmore, one of the most sought-after neighbourhoods in town. Designed to be your forever home, this stunning 5-bedroom + office, 5 bathroom residence was designed with timeless architectural style and thoughtful functionality for every stage of life. The curved post and beam architecture and matching rooflines align with the elegant craftsmanship throughout. A bedroom and full ensuite bathroom on the main floor allow for one level living should it ever be needed, while the built in elevator provides effortless access to every floor, ideal for post surgery recovery, limited mobility, or simply bringing in the groceries. At the front of the home, a professional office delivers a private and polished space to meet with clients. The natural gathering place of the home centers around the great room’s floor-to-ceiling wood burning fireplace. Curved post and beam features highlight the vaulted ceilings while framing the famed Three Sisters view. This room leads to spectacular outdoor living. This expansive south facing deck is partially covered for all season enjoyment and partially open for sun soaking, star gazing, and, of course, watching the northern lights. Unobstructed views of Ha Ling completes the setting. The ground floor second living room is flooded with natural light due to high ceilings and a wall of windows, and walks out to a charming fenced yard and firepit. Both mature and younger trees in the backyard creates privacy, while the large front deck captures the afternoon and evening sun. From here, you can watch the other side of the valley with with views of the Cascade and Lady McDonald ranges. In the luxury kitchen, you’ll find high end appliances, premium finishes, and smart design that blends functionality with striking aesthetics. The partially open-concept design allows easy communication and connection with everyone, while ensuring ample room for a generous eating bar, plus a sizeable dini ng room for when you have everyone over. Offering the enviable inclusion of a bright, walk out, legal suite should you choose to rent out and qualify for the primary resident tax rate before your full-time move to Canmore. A valuable addition to host family members short or longer term, or for a live-in caregiver should it be needed in the future. When a suite is unnecessary, the space is a fully functional and comfortable part of the main home. It's an old cliché, but it's so true. It really is about location! This residence is located on quiet 4th Street in South Canmore, within easy walking distance to downtown, Spring Creek restaurants and amenities, Centennial and Millennium parks, the Bow River, and creeks. Park your car and walk everywhere. Built to last. Designed with heart. Ready to become your family’s legacy. https://youtu.be/ev5eKVHPU5o (id:57557)
613 1st Street E
Bjorkdale Rm No. 426, Saskatchewan
Motivated seller! Check it out! Move in ready! Immaculate mobile home in Chelan SK. Chelan is approximately 10 miles from Greenwater Lake Provincial Park. Great recreational area with swimming, boating, fishing, hunting, quadding, cross country skiing, ice fishing and more. Primary bedroom has 2 pc. Ensuite. Closets have extra storage. Small deck from living room. Large living room with dining area. Laundry in closet in dining area. Galley kitchen. Family room. Main 4 pc. bath. Large back bedroom. Includes 2 sheds on a 50 x 130 lot. Cherries, apples, grapes, Raspberries and hascaps on property. Very quiet area . Backs onto green space. (id:57557)
632 102nd Street
North Battleford, Saskatchewan
Remember, don't judge a book by its cover! This cute 2-bedroom, 1 bathroom home has been nicely updated and is ready for new owners! You'll be impressed with the updates this home has had over the past few years: furnace and water heater in 2020, shingles in 2021, new front & back doors, flooring throughout, baseboards, window trim, completely updated bathroom & paint throughout. Walking through the front door you are welcomed by a spacious living room that is bright and cheery with lots of natural light. There are 2 bedrooms right off the living room with one having an updated PVC window. The kitchen is at the back of the home with oak cupboards & includes the fridge and stove. The washroom has been tastefully updated with a tiled surround and soaker tub. The basement neat and tidy and houses the washer, dryer, furnace, water heater, 2 freezers and plenty of room for storage. Outside has a patio area with a gazebo for enjoying summer evenings and a separate area for entertaining. The single detached garage has an overhead door with potential for an automatic opener. It’s a gem and could be yours so call today to make your move! (id:57557)
1330 Regal Crescent
Moose Jaw, Saskatchewan
Welcome home to 1330 Regal Crescent! This location is highly coveted for good reason with schools, playgrounds, walking paths, convenience store, childcare, ball diamonds, soccer fields, new water park & more just steps away! This property has much to offer starting with space & great bones! Spread over 5 levels, this home gives options for you to live in a manner that suits your family & lifestyle to its highest degree! The attached double garage is accessed under the front canopy & the front door opens to a large foyer with a 2 storey ceiling. To one side, you have a Den that would make a perfect home office & the hall takes you to the main floor Laundry with Powder Room & side entry to the rear yard. This level also features a large Family Room with wood burning fireplace (not used by current owner) & door to back deck. Just a few steps up & you are in the Kitchen & casual Dining area with an adjacent space that can be a formal Dining Room OR front Living Room – you choose! Upstairs you will find 3 Bedrooms with the Primary Bedroom showcasing a walk through closet/dressing room & 2 pc Ensuite as well as additional full Bath. Heading to the 4th level, there is room to entertain or relax with a Family Room hosting a wet bar & 4th Bedroom but that isn’t the end of the tour as the 5th level gives more room for kids (or grown ups) to hang out, a Den (with window under deck), 4 pc Bath & utility room. This home is loaded with potential & ready for a new family to add their personal touch! (id:57557)
63 Tilmon Crescent
Dieppe, New Brunswick
This charming split-entry home offers comfort, space, and versatilityperfect for families or professionals. Located in a quiet neighborhood and surrounded by mature trees, its a peaceful retreat just minutes from local amenities : a golf course, GoodLife, grocery stores, and Rotary Park, this home is ideal for an active lifestyle. Main Floor offering: 3 spacious bedrooms; 4-pc bathroom; Bright living room and functional kitchen. A cozy 4 season solarium currently used as work space with its own two-door accessideal for a home-based business or relaxation space Basement Highlights: Large multi-use family room with a ceiling projectorperfect for movie nights or kids play area, a versatile flex room for a gym, office, or guest space.3-pc bathroom with laundry. Ample storage including a large storage room and under-stair storage. The house is newly painted. Outdoor Living:Fenced, oversized lot bordered by trees for privacy. Perfect space for summer BBQs, family fun, or peaceful evenings outdoors Don't miss this opportunity to own a functional, well-located home with room to live, work, and play. Contact your REALTOR® today to schedule a private showing! (id:57557)
805/807 Bedford Highway
Halifax, Nova Scotia
Welcome to the Lemontree Restaurant! Established in 2018, this inviting Turkish dining establishment is perfectly situated on the Bedford Highway. The Lemontree offers a unique dining experience, showcasing flavors that transport you straight to Turkey, right in the heart of the local community. The restaurants vibrant interior fosters a warm, family-friendly atmosphere, making it ideal for both casual diners and larger groups. Its prime location benefits from a steady flow of local residents and commuters, while nearby offices and businesses significantly enhance lunch and dinner traffic. With ample parking and easy access to public transport, The Lemontree is conveniently positioned to attract a diverse clientele. Whether you're looking for a cozy dinner with family or a lively gathering with friends, this restaurant is the perfect choice. Dont miss out on the opportunity to make this amazing establishment yours! Come and experience the delicious offerings and welcoming ambiance of The Lemontree today! (id:57557)

