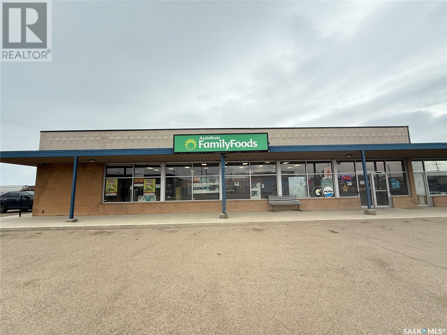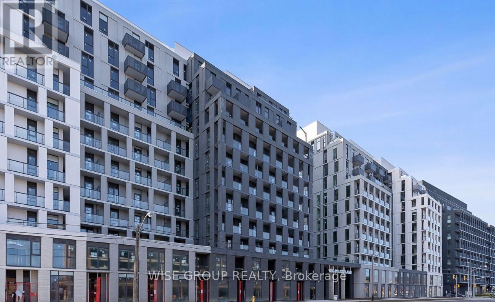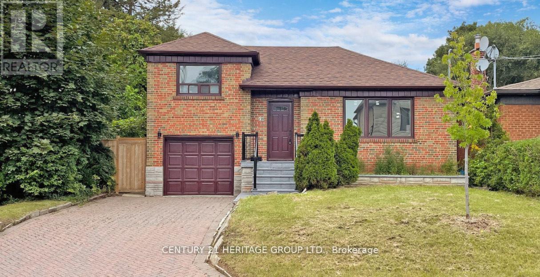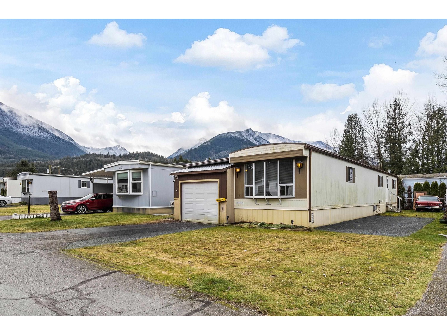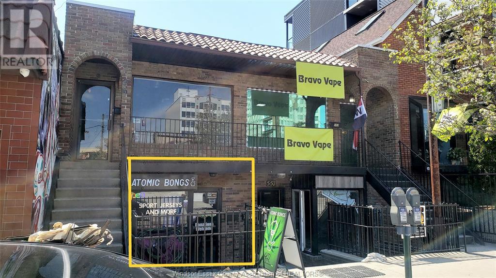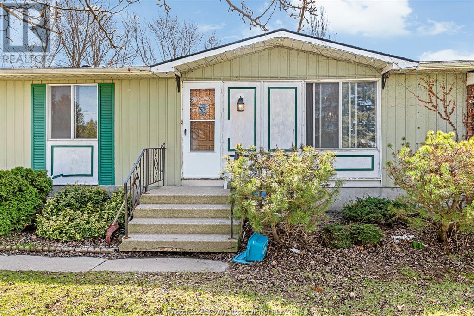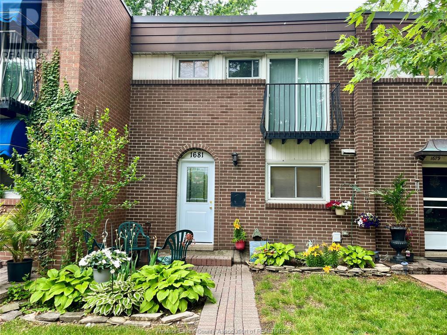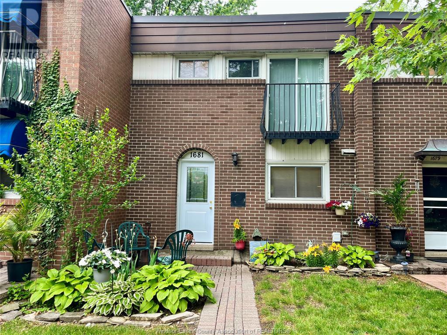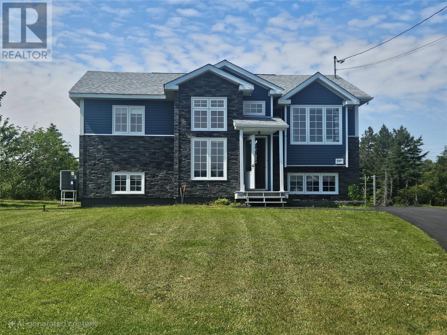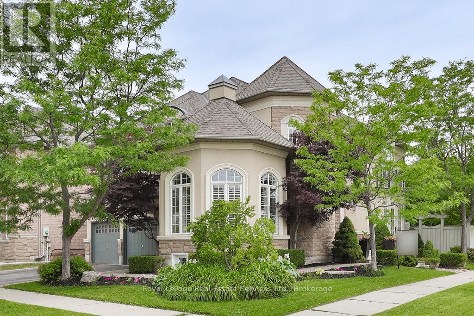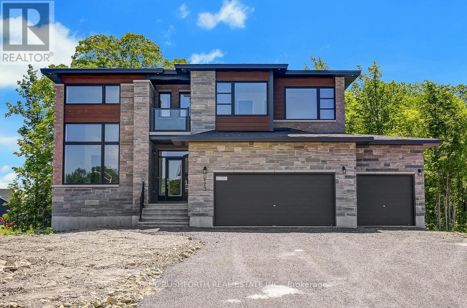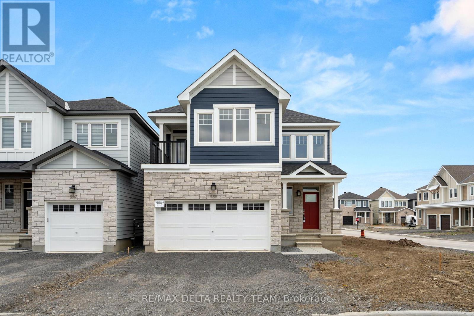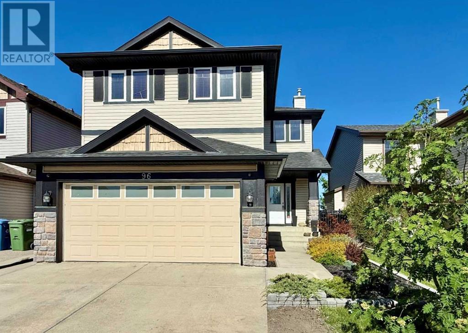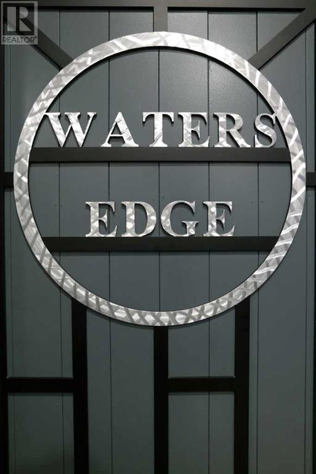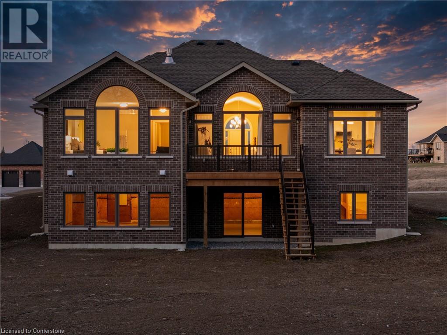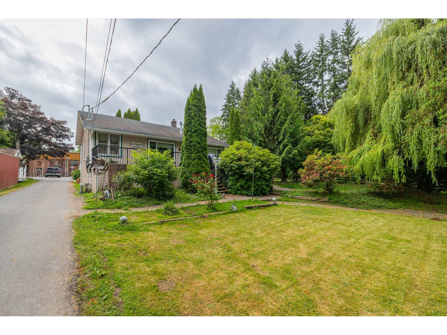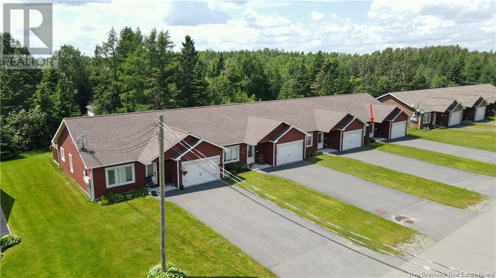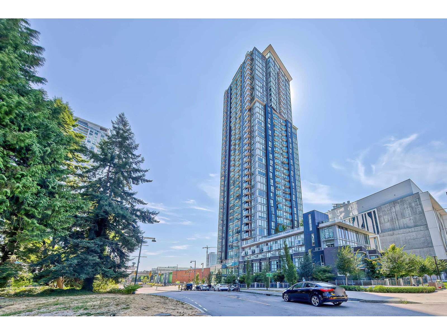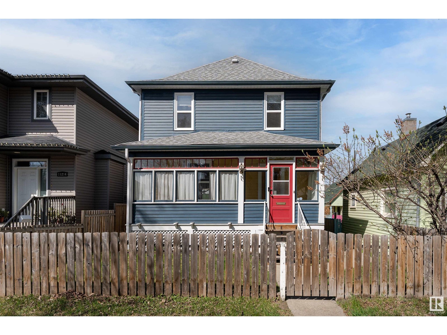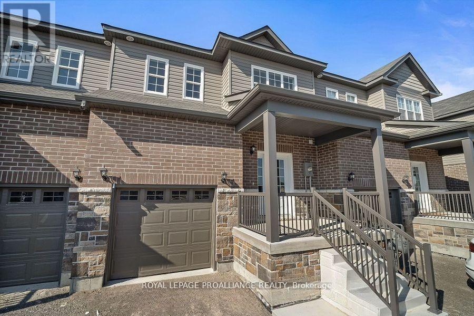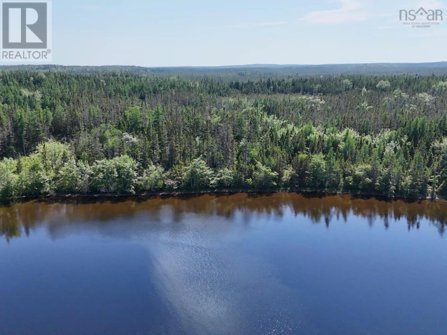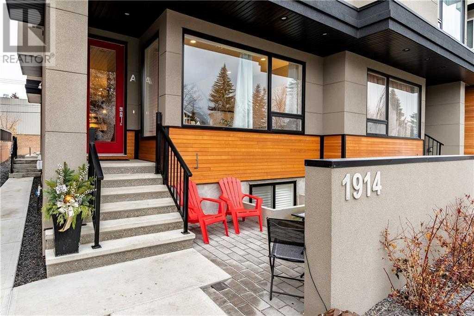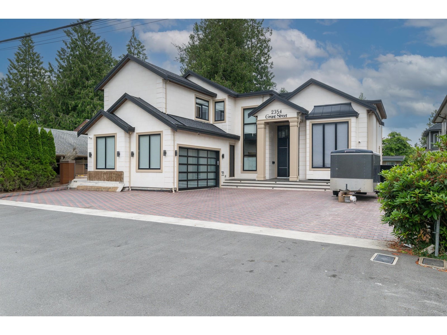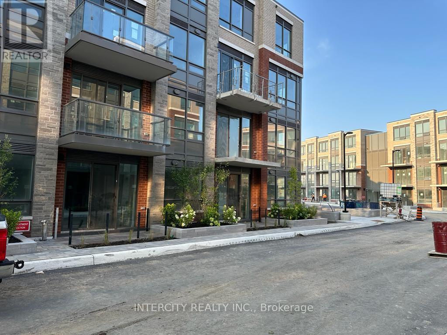112 100 1st Avenue W
Assiniboia, Saskatchewan
Fantastic opportunity to own a well-established, locally cherished grocery store in the heart of Assiniboia, Saskatchewan! Assiniboia Family Foods has been serving the community for years and is known for its consistent customer base, central location, and strong reputation. This turnkey business includes a spacious retail area, dedicated storage and prep spaces.. The building offers great visibility with high foot and vehicle traffic, making it a prime investment for entrepreneurs looking to step into a stable, profitable operation. Whether you're an experienced operator or looking to start your business journey, this is a rare opportunity to acquire a thriving retail business in a welcoming, growing town. (id:57557)
736 - 500 Wilson Avenue
Toronto, Ontario
Welcome To This Stunning East-facing 1-bedroom Plus Den, 2 -Bathroom Suite At Nordic Condos, Located in the heart of Clanton Park. This thoughtfully designed unit offers modern living with innovative architecture, generous green spaces, and a strong sense of community. The open layout is Perfect For Comfortable living, with the added flexibility of a den for a home office or guest space.Enjoy a central and highly connected location, just moments from Wilson Subway Station, Highway 401, Allen Road, Yorkdale Mall, and a wide array of shops, restaurants, and parks. This vibrant, community-oriented neighbourhood offers everything you need right at your doorstep.Residents of Nordic Condos have access to a full range of amenities, including a 24-hour concierge, a state-of-the-art fitness studio with a yoga room, a convenient pet wash station, and an inviting outdoor lounge area. Experience the perfect blend of style, comfort, and connectivity welcome home. Parking & locker NOT included, but are available and negotiable. (id:57557)
1618 - 5 Shady Golfway
Toronto, Ontario
Bright And Spacious 2-Bedroom + Den Condo Available For Rent In A Highly Convenient Location. This Well-Maintained Unit Offers A Bright Open Layout With Engineered Hardwood Throughout And Large Windows Providing Stunning Year-Round Views. The Functional Den Is Perfect For A Home Office Or Guest Space. Master Bedroom Has A Huge Walk-In Closet. Open Concept Living Room & Dining Room With Walk-Out To Balcony. Large Storage Unit With Ensuite Laundry! Rent Includes Utilities, Hydro, Water, Heat, Central Air, Cable TV, Wi-Fi, Parking & Separate Locker! This Unit Has It All. (id:57557)
120 Harlandale Avenue
Toronto, Ontario
**Location-Location-Location-Close To Yonge/Sheppard Subway(5 Mins Walking Distance) Best prime land-Fully top to bottom renovated to Live/Rent for Family/Investors to build a dream home in hi-demand/desirable location.**Premium Land 50X117.66Ft Land (POTENTIAL SEVERANCE Opportunity) & Surrounded By Luxury Custom-Built New Homes* Step into luxury with this fully renovated home that feels like a new spaceship, just moments away from Yonge and Sheppard subway station. Featuring the best schools in Toronto nearby, this property boasts huge windows, high-end kitchen appliances, separate laundry for both the basement and main floor, all nestled on a large lot with a spacious backyard. Don't miss out on this modern oasis. (id:57557)
177 51075 Falls Court, Eastern Hillsides
Chilliwack, British Columbia
Stunning valley views and opulence best describe this rare opportunity to own such a beautiful home over looking the 13th hole at the renowned falls golf course. To find this gem you'll have to go through the private residence gates and take your second right down the no through small block that consists of like wise homes. Only minutes from the highway make any commutes a breeze and this location in East Chilliwack offers great school catchment options too. There are some super cool attachments in this house that can be negotiated to be included such as the out of this world golf simulator in the concrete bunker or the luxury golf cart are just a couple that could also be purchased with this dream retreat. * PREC - Personal Real Estate Corporation (id:57557)
36 46484 Chilliwack Lake Road, Chilliwack River Valley
Chilliwack, British Columbia
Nestled in picturesque Chilliwack River River, this 2 Bed 1 Bath home offers the perfect blend of PEACE & outdoor adventure, with NATURE and world class FISHING right at your doorstep. While the mobile home offers a comfortable living space, it also presents an EXCITING OPPORTUNITY for renovations & customization. The spacious GARAGE/WORKSHOP, provides ample STORAGE SPACE or the perfect setup for hobbyists. Spend your days relaxing on your deck & enjoying the views of the surrounding mountains. This is your opportunity to escape to nature while still having local gems like GARRISON CROSSING, The Eddy & CULTUS LAKE just a short drive away! 19+ community & ONE small pet allowed w/ approval! * PREC - Personal Real Estate Corporation (id:57557)
555 Pelissier Street
Windsor, Ontario
FANTASTIC LOCATION IN THE HEART OF DOWNTOWN WINDSOR. APPROX 1000 SQ FT COMMERCIAL UNIT ON THE right SIDE OF THE LOWER LEVEL OF THIS WELL-MAINTAINED SOLID CEMENT & BLOCK BLDG W/HIGH TRAFFIC & EXPOSURE. SITUATED ON A MAJOR BUS ROUTE & WALKING DISTANCE TO THE U OF W & ST CLAIR COLLEGE DOWNTOWN CAMPUSES, BUS TERMINAL, AQUATIC CENTRE, THE DOWNTOWN PARKING GARAGE. ZONED FOR MULTIPLE USES W/GREAT POTENTIAL. GREAT FOR OFFICES, CONVENIENCE STORE, RETAIL STORE, ETC. Rent for 1100 + 400 (includes property tax and water ) for common fees, tenant to pay Hydro and gas. (id:57557)
3425 County Rd 42
Windsor, Ontario
RARE OPPORTUNITY! 3 bdrm, 1 bath ranch home situated on just over 1/2 acre, fronting on county Rd 42. Prime location bursting with potential, this property is currently zoned Residential, however previously held Commercial zoning status as it was a home based small business. This unique property offers 220 amp service, massive driveway, 2 car garage and plenty of land to build on to bring your vision to life. (id:57557)
1681 Eastgate Estates Unit# 52
Windsor, Ontario
Welcome to Eastgate Estates! 3 BR , 1.5 bath fully finished townhouse Enjoy WORRY FREE living in a beautifully manicured and well maintained neighbourhood. No worry on lawn care, snow removal, windows, doors, roof, gas, hydro and your hot water tank (brand new) ALL covered in your monthly condo fee of $625. Main floor features 2 piece bath, eat in country kitchen with dining area, Living room. Upper floor has 4 piece bth and 3 good sized BRs with the master having a small balcony.Lower level has a finished family room, storage/workshop room, hobby room, and laundry room. Enjoy year long comfort inside with a Mitsubishi mini split system with a head on each floor for your heating and cooling needs. And enjoy your leisure time outside on a rare , massive, 16’ x 17’ deck!, TRULY CARE FREE LIVING.Call now for a private viewing 519-817-1411 PRE HOME INSPECTION REPORT INCLUDED , STATUS CERTIFICATE HAS BEEN ORDERED BUY THE SELLER (id:57557)
1681 Eastgate Estates Unit# 52
Windsor, Ontario
Welcome to Eastgate Estates! 3 BR , 1.5 bath fully finished townhouse Enjoy WORRY FREE living in a beautifully manicured and well maintained neighbourhood. No worry on lawn care, snow removal, windows, doors, roof, gas, hydro and your hot water tank (brand new) ALL covered in your monthly condo fee of $625. Main floor features 2 piece bath, eat in country kitchen with dining area, Living room. Upper floor has 4 piece bth and 3 good sized BRs with the master having a small balcony.Lower level has a finished family room, storage/workshop room, hobby room, and laundry room. Enjoy year long comfort inside with a Mitsubishi mini split system with a head on each floor for your heating and cooling needs. And enjoy your leisure time outside on a rare , massive, 16’ x 17’ deck!, TRULY CARE FREE LIVING.Call now for a private viewing 519-817-1411 (id:57557)
111a Bayview Street N
Marystown, Newfoundland & Labrador
Originally built in 1986 but completely transformed in 2016, this beautifully updated home feels brand new from top to bottom. Sitting on a quiet street with little traffic, you'll love the harbour view and the peaceful, private setting—while still being just minutes from all the essentials. With nearly 1800 sq ft of living space, this home offers 4 spacious bedrooms, 1 full bath, and 2 half baths. The main floor features an open concept kitchen and living space with gorgeous lighting, recessed fixtures, and a massive family room that's perfect for entertaining. The kitchen is a showstopper—with plenty of storage, modern finishes, and even a baseboard vacuum for quick cleanups. Off the kitchen, you’ll find a multi-functional laundry area/pantry that makes daily living super convenient. The primary bedroom includes a private 2-piece ensuite and a lit walk-in closet. There's also a cozy little nook perfect for reading, working from home, or quiet downtime. The foyer is surprisingly spacious with room to sit and stay awhile. Extras include a heat pump with heating and air conditioning, central vac with 20 ft hose, lawn irrigation system, automatic exterior lighting, and a paved driveway with dual access, including one shared entry at the back. The large rear deck is ideal for relaxing in the evenings or weekend BBQs. There's room to build a shed or small garage, too. Even the big stuff has been taken care of—a new septic tank was installed just 5 years ago. This home is the perfect blend of style, function, and comfort. All that’s missing is you! Measurements to be verified for accuracy by purchaser. (id:57557)
3917 Braefoot Pl
Saanich, British Columbia
Charming 3-Bedroom Home in Saanich. Nestled on a spacious corner lot in the highly sought-after Saanich neighborhood, this delightful 3-bedroom, 2-bathroom home offers both immediate comfort and exciting future possibilities. With mature landscaping, the property provides a tranquil retreat while being conveniently close to schools, fresh food markets, sports fields, and public transportation. The main floor features living and dining room combination adorned with original hardwood floors and a wood-burning fireplace. The kitchen is functional and well-maintained, offering a solid foundation for future updates.The lower level boasts a spacious family/media room, an additional bedroom, and a 3-piece bathroom. With its own separate entrance, this area presents an excellent opportunity for a suite conversion, ideal for extended family, guests, or rental income.Detached double garage provides ample storage and workspace, catering to hobbyists or those in need of extra storage space. This property is situated within the Urban Containment Boundary of Saanich and is eligible for the Provincial Small-Scale Multi-Unit Housing (SSMUH) program. Under the SSMUH guidelines, properties can accommodate up to 4 units without the need for rezoning, depending on lot size and location. Preliminary energy reports and development analyses have been completed, and spec drawings are available for 2 duplex home designs. This presents a unique opportunity to redevelop the property into a modern multi-unit complex, aligning with the growing demand for diverse housing options in the region. Whether you're seeking a comfortable home with potential rental income or an investment opportunity to capitalize on the area's development prospects, this property offers the best of both worlds. Bring your redesign ideas and make this spacious home something truly special. Contact your agent today to schedule a private viewing (id:57557)
720042 Range Road 42
Rural Grande Prairie No. 1, Alberta
ZONED CR-5 with the ability to run your business from home! Only 10 miles east of Grande Prairie. State-of-the-art 120x60 SHOP, gorgeous updated farm home, large quonset, barn, fenced pastures and so much more! 13.91 ACRES only 1/2 mile from pavement with easy access to HWY 43 or HWY 670. The ideal operation for a trucker or horse enthusiast. Inside this spacious bungalow, you'll find 3 bedrooms, 2 full bathrooms and main floor laundry. Outdoors offers tranquility with mature trees surrounding a lush landscaped yard. The quonset offers 12' x 12' overhead door, power, insulated, heated and a concrete floor. Massive 120 long x 60 wide shop is finished with in-floor heat within an engineered 8 inch + thick concrete floor, two 16' x 16' and one 12' x 10' overhead doors, mechanics pit, sump basin and concrete apron. Amenities for the horses include the barn, and several fenced pastures. Serviced with a water well, septic system and dugout on the west end of the property. The original home was built in 1962 on a full concrete foundation, while the addition, sitting on steel pilings was added in 2006, adding another 800+ sq ft of living space. Over the years the home has seen many upgrades along with the addition including a beautiful kitchen with tiled backsplash, breakfast bar, gas stove and loads of cabinetry including built-in desk, china cabinet and wine rack. Other notable improvements include flooring, 2 new bathrooms, main floor laundry, newer appliances, most windows, electrical upgrades and much more! Book your private tour at this fantastic acreage only minutes from Grande Prairie. CLICK THE MULTIMEDIA ICON FOR CUSTOM WEBSITE WITH VIDEO! (id:57557)
170 Nautical Boulevard
Oakville, Ontario
Fabulous 2 storey family home in desirable Lakeshore Woods offering a great open concept floor plan and ample natural light. Tremendous curb appeal with extensive landscaping, stone interlock and hardscaping and a fully fenced spa-like back garden retreat complete with salt water inground pool, waterfall, built-in hot tub and covered gazebo. Interior features include a spacious upgraded eat-in kitchen with granite counters and stainless steel appliances, separate dining room, hardwood flooring and staircase, a bright and spacious upper level with 4 generous sized bedrooms including a luxurious primary bedroom retreat. Fully finished lower level with oversized egress windows offers an exercise room/office, a 5th bedroom, 3-piece washroom and a great recreation room with a relaxing bar and built-in cabinetry. Ideally located in South Oakville, close to parks, shopping and restaurants in trendy Bronte and the lake. (id:57557)
173 Frank Fisher Crescent
Mississippi Mills, Ontario
Absolutely Stunning, brand new, four bedroom, four bathroom home on a quiet corner lot with hardwood throughout, a walkout basement and a triple car garage. The prestigious Kingswood model offers 3545 sq ft above grade with a main floor office, fabulous solarium with 17ft ceilings open to second floor and a gorgeous eat-in kitchen. The generous living and dining room offer space for any sized dining table and is open to the second floor flooding the living room with natural light. The designer kitchen features loads of cabinet and counter space with quartz counters, a huge breakfast bar and incredible walk-in pantry. The second level boasts four large bedrooms all with walk-in closets, two ensuites and a Jack and Jill, the primary features a chic electric fireplace, his and hers walk-in closets and a lovely five piece ensuite with oversized shower and soaker tub. With a second floor balcony, main floor study and solarium, triple car garage all on a quiet corner half acre lot in a quiet enclave of homes just minutes from Almonte this home has lots to offer. Some photos have been virtually staged. (id:57557)
959 Seagrave Lane S
Ottawa, Ontario
Spacious and well-designed, this BRAND NEW 4-bedroom, 4-bathroom home sits on a large corner lot in Richmond and is available JULY 1ST. The main level features smooth 9' ceilings, hardwood flooring, and an open layout that connects a bright great room with a modern kitchen. The kitchen includes quartz counters, a large island with USB outlets, high-end stainless steel appliances (to be installed) with a 36" hood fan and stove, and a stylish backsplash. A formal dining room and a mudroom off the double car garage (with auto opener) add practical value. Upstairs, the large primary bedroom includes TWO walk-in closets and an upgraded ensuite featuring a glass shower. Three additional bedrooms, two more full bathrooms, a versatile LOFT, and a private BALCONY complete the upper floor. The FINISHED BASEMENT adds an expansive, flexible living area perfect for family use, a home office, or both. Zebra Blinds will be installed soon. To apply, a Rental Application, Proof of Income, and Credit Report are required. Tenant pays Water, Gas, Hydro, and Hot Water Tank Rental. No smoking. (id:57557)
2425 Southvale Crescent
Ottawa, Ontario
Soaring ceilings, heated floors, and parking for 3 this stylish 3-bed condo townhouse checks all the boxes. Thoughtfully designed with comfort and function in mind, it features a private garage, extended driveway, and tiled foyer with mirrored closet. The living room impresses with vaulted ceilings, hardwood floors, large windows, built-ins, and access to generous crawl space storage.Overlooking the living room, the dining area flows into a well-appointed kitchen with gas range, crown moulding, and peninsula seating. Upstairs, find hardwood throughout, a spacious primary with custom built-ins, and two versatile bedrooms one with a Murphy bed and built-in desk. The main bath offers heated mosaic tile, a large vanity, and classic tub/shower.The lower-level rec room features walkout access and cozy heated floors, plus a storage room/cellar. Conveniently located near parks, schools, CHEO, and everyday amenities. Heat Pump 2023 - Move in Ready! (id:57557)
13, 300 Sparrow Hawk
Fort Mcmurray, Alberta
What a great location for this fully developed and turnkey home. Just bring your personal belonging and move right in! As you enter the home you are greeted by an open concept main floor with a large living room with gleaming hardwood floors and a Cozy gas fireplace there are lots of large windows to let in all the natural light. The eat in kitchen has S/S appliances, Island with breakfast bar and seating for 3. There is no shortage of storage in this home as it has loads of cupboards and counter tops, large pantry and large broom closet. This eat in kitchen has space for a full kitchen table. it’s the perfect place to entertain family and friends for Sunday dinner. There is a 2pc washroom on this level for your convenience as well. Up stairs we go to the second floor where you will find 3 bedrooms, and the master bedroom has a 5 pc ensuite with his and hers sinks. large walk-in closet and plenty of room for everything else you would need. The basement with its own separate entrance is fully developed to include a nice open concept floor plan, the living room has an electric fire place the perfect place to relax after a long day at work. The large bedroom has a over sized walk-in closet with a 3-pc bathroom. This home has recently been professionally cleaned and awaits new owners. Book your personal showing today! Bonus And for those hot summer night ahead there is Central A/C and Hot water on demand for those who love a long shower. Condo fees include Water & Electricity.This property is close to all the amenities you will need and the eagle ridge commons. Lots of great local eateries and night life close by. And 2 schools directly across the street for the little ones. Parks trails and ponds and biking trails. There is a double detached heated garage and 2 more parking stalls, private back yard with BBQ and patio and side gate with easy access to the side walkway. (id:57557)
2658 Lakeview Road
West Kelowna, British Columbia
Welcome to 2658 Lakeview Road. Perched on the bluffs of Lakeview heights, this tastefully renovated 4-bedroom, 3-bathroom home offers panoramic lake views and the perfect blend of style, comfort, and outdoor living. The sleek black kitchen features butcher block-style countertops, stainless steel appliances, and modern fixtures, flowing seamlessly into the breakfast area and out onto an expansive entertaining deck, ideal for soaking in those breathtaking lake vistas while entertaining. Unwind in the lakeview hot tub on the front deck or bring your ideas to the unfinished rec room on the walkout level. Ask us about the option to purchase the furnishings, for a true turn-key home! The property is landscaped and backs onto a private wooded area, providing peace and tranquility. A secure two-car garage, ample driveway parking, and space for RV or boat storage make this home practical as well. Conveniently located just a short walk to parks, beaches, sports courts, and recreational facilities like Lakeview Heights Community Centre, and only minutes from the West Kelowna Wine Trail including great stops like Mission Hill, Quail's Gate, Frind, and more! Also located in a family friendly community, accessibility is a breeze with a transit stop within a 3 minute walk from your door, and this property is perfectly situated within the Hudson Road, Constable Neil Bruce, and Mount Boucherie school catchments. This home offers a rare opportunity to embrace a Lakeview, Okanagan lifestyle! (id:57557)
96 Royal Birch Crescent Nw
Calgary, Alberta
** Please click on "Videos" for 3D tour ** SUPER RARE location - backing onto a park with access from your back gate! This fully developed 2 storey home sits on a super quiet street and features: 3 good sized bedrooms, 2.5 bathrooms, over 2800 sq ft developed, granite counters, large bonus room, U/G sprinklers, massive deck, shed, basement includes rough-in home theater, greenhouse, 9 ft main floor ceilings, SS appliances, insulated/drywalled double attached garage with 3 - 240V sockets and much more! Location can't be beat - backing onto park, whisper quiet cul-de-sac, close to all schools & amenities and very easy access to Stoney Trail/Deerfoot Trail/Crowchild Trail! Vacant, clean and ready for new owners! (id:57557)
8, 186007 Priddis Valley Road W
Priddis, Alberta
A restaurant and pub opportunity in the Hamlet of Priddis. Priddis is a local tourist destination and minutes away from the expanding southern boundary of Calgary. The owners have just reduced their price to considerably less than replacement cost. The mall the Pub is located in is also for sale so possibly an excellent opportunity for an entrepreneur. For the past 5 years the current owners made this establishment the "go-to" location for great food, entertainment and private catered events. Patrons can enjoy morning breakfast and coffee and a slice of fresh baked loaf to go, lunch midday, or stop for a meal and beverage at the end of a full day of adventure in the great outdoors (Bragg Creek Recreation Area is only 20 minutes to the West). There are also nights of music bingo, live music, paint and sip along with daily menu specials. The business has grown! The restaurant and pub are currently open 5 days a week so there are 2 more days of opportunity that await your creativity. The pizza is one item always in demand and the pizza room is conveniently located on the pub side. The equipment is well maintained. There is potential to run VLTs. In the warmer months there is room on the front veranda for more patrons. The owners also do catering, host private functions and are involved in 2 hot lunch programs at neighboring schools. The Priddis Community Association also hosts many events with patrons hitting Waters Edge before and/or after the functions. With the growth of Calgary and the surrounding areas, there has been an increase in patrons. Growth is evident as you drive into Priddis and Calgary is only minutes away! (id:57557)
580 Patterson Road
Kawartha Lakes, Ontario
Welcome to The Woodman - a newly built, never lived in, artfully designed bungalow seton nearly an acre in the serene and sought-after community of Rural Verulam. This residence offers 1,871 sq ft of refined open-concept living, a full walkout basement, and is perfectly perched just steps from the water and surrounded by lush forest for ultimate privacy. From the moment you enter, you’re greeted by an abundance of natural light streaming through oversized windows that frame the forest views beyond - a seamless transition from inside to out. The kitchen, complete with a breakfast bar, opens seamlessly to the dinette and great room with a fireplace. The primary suite is a private retreat, featuring its own walkout to the deck, a spacious walk-in closet, and a spa-like ensuite looking out into greenery. Outdoors, the backyard is an open canvas, ready for your dream landscape - whether that’s a pool, an expansive lawn, or a tranquil garden. With no neighbour to the side and a forest backdrop, this is one of the most private lots in the community. You’ll also enjoy deeded waterfront access to a shared 160’ dock on Sturgeon Lake, part of the iconic Trent Severn Waterway. With clean shoreline access just steps away, this is a haven for boaters, kayakers, and year-round waterfront living. The Woodman is more than just a home, it's a lifestyle - Book a viewing before it's sold! (id:57557)
6578 256 Street
Langley, British Columbia
5 ACRES OF FLAT, USEABLE ACREAGE IN DESIRABLE COUNTY LINE. 2 HOMES make for ideal multi-family scenario. This home and acreage has seen 3 generations occupy its borders. Charming farm house has evolved over the years, and would make a comfortable place to live while you build, or be a good starting point for a renovation. Main home has 3 bedrooms and 2 bathrooms. Outside you'll find a large workshop with wood stove, 4 or 5 boxstall horse barn, and a couple of garden sheds. Single wide mobile has 2 bedrooms and 1 bath, as well as large workshop for the hobbyist or mechanic. Zoning allows for 3 commercial trucks to be parked, and location is ideal for the commuter. This property has endless potential to be an executive estate, in an area where they are sought after. Home sold as is where is. (id:57557)
1381 Confidential
Langley, British Columbia
Well established profit making Indian restaurant and PIZZA located in a great location with high high-traffic area OF LANGLEY CITY. This is a great opportunity to own an INDIAN restaurant in high high-traffic area and a rare opportunity of own well well-recognized restaurant in a growing neighbourhood, LANGLEY. There are very limited opportunities in LANGLEY close to the future SkyTrain station.. THERE IS a Steady and loyal local customer base, AND It comes with a great lease in place with low rates, and operates with good profit margins. Please contact us for your private viewing and BE YOUR OWN BOSS. HURRY WON'T LAST LONG!!! (id:57557)
78 Beaulieu Street
Saint-Quentin, New Brunswick
Welcome to 78 Beaulieu Street in Saint-Quentin. This stunning turnkey condo features two spacious bedrooms and a full bathroom. As you enter, you'll be charmed by the open-concept living room and kitchen area. The property features heated floors throughout and a large insulated garage measuring 13.5 x 20. Outside, youll enjoy a fenced concrete patio and a paved yard. Call to schedule a visit! Condo fees: $120.00 / month (id:57557)
8110 Willow Grove Way
Rural Grande Prairie No. 1, Alberta
50,000 PRICE REDUCTION!! This gorgeous treed lot in Phase 2 Taylor Estates is waiting for a new custom home. This is a rare chance to purchase in the 'original' Taylor Estates on one of the last remaining lots. Beautiful evergreen & poplar trees cover the lot and there is a small portion cleared already. This area offers city water, county taxes, paved walking trails, and access to Bear Creek trails. Build your home amongst Dream Homes and Rural Estate Properties in Grande Prairie's most well known rural affluent neighbourhood. Don't miss this opportunity! (id:57557)
60 Charles Street W Unit# 304
Kitchener, Ontario
An incredible opportunity to live in the highly-desired Charlie West building located in the heart of downtown Kitchener! This unit features 556 sqft of living space, including a 50 sqft balcony with East facing views. The kitchen is upgraded with granite countertops, stainless steel appliances and engineered hardwood flooring. The bedroom is generous in size and a 4 piece bath presents modern interior design, in-suite laundry provides adequate convenience and the floor to ceiling windows allow a great amount of natural light. There's also a highly coveted parking pass included for the building's underground parking. The building comes with a variety of amenities from a social room with a catering kitchen to a full equipment gym. The building has concierge service along with a fifth floor terrace perfect for relaxing outdoors with your friends! (id:57557)
89 Highway 2
Princeton, Ontario
Farm for Sale – 90 Acres - 70 Workable - Sandy Loam Soil - 2 Ponds + 2 Creeks - Outbuildings + Family Home. Discover the perfect blend of productivity and rural charm on this exceptional 90-acre farm, offering 70 acres of workable land ideal for cash crop or combination farming. Featuring rich sandy loam soil and some tiling in the back acreage, this property is well-suited for serious agricultural use. Enjoy the scenic beauty of 2 spring-fed ponds and 2 creeks, enhancing both the landscape and potential water resources. Outbuildings include a 30x60 implement shed with hydro and concrete floor—perfect for equipment storage—and a versatile chicken coop/shed also with hydro. The classic board and batten farmhouse offers space and comfort with 4+1 bedrooms and 2 full bathrooms. The family-size kitchen boasts custom oak cupboards and wainscoting, crafted from oak trees harvested right on the property—a truly special touch. Recent updates include a forced air gas furnace (Sept 2023), new rental water heater (approx. 6 months ago), and new kitchen windows (2025). Whether you're expanding your farming operation or seeking a peaceful rural retreat with income potential, this property is a rare find. A turn-key opportunity with tons of potential! (id:57557)
1913 13438 Central Avenue
Surrey, British Columbia
Great investment opportunity. Highly desirable Micro2 condo unit at Prime On The Plaza Tower that's in the heart of DT Surrey. This efficiently designed large studio can reconfigure as a two bedroom unit. Semi-furnished with two built-in wall beds and movable glass wall partition system. Includes one parking stall and storage locker. Amenities on 5 floors such as gym, sauna/stream rooms, music rooms, offices, yoga room, party rooms & more. Just steps from Surrey Central Station, bus loop, Surrey Central City Mall, SFU, KPU, etc. Great for first time buyers and investors alike. Open House July 6th 2-4pm (id:57557)
25 Hyslop Drive
Haldimand, Ontario
Welcome to 25 Hyslop Drive, a beautifully maintained raised ranch in the heart of family-friendly Caledonia. Located on a quiet street just minutes from schools, parks, and everyday amenities, this home combines small-town charm with functional, modern living. This unique layout features a bright and open main level with large windows that flood the space with natural light. The upper level includes a spacious primary bedroom with oversized closets and easy access to the main bath. Downstairs, you'll find two additional well-sized bedrooms, perfect for kids, guests, or a home office, along with a full bathroom and cozy family room. Step outside to your own private retreat a fully fenced backyard with a stunning in-ground pool, heated by solar panels & perfect for summer entertaining and weekend relaxation. The mature landscaping and large patio area create the ideal outdoor escape. Additional highlights include a double-car garage with inside entry, a double-wide driveway, central A/C, and great storage throughout. Whether you're upsizing, downsizing, or simply looking for a move-in ready home in a welcoming community 25 Hyslop Drive delivers. (id:57557)
175 Southfield Drive
Strathroy-Caradoc, Ontario
Welcome to this charming brick raised bungalow offering 5 bedrooms, and 2 full bathrooms, perfect for growing families or multi-generational living. Situated in a quiet, family oriented neighbourhood just steps from local parks, town pool and other amenities. This home blends comfort, space and functionality. Step inside to a large, welcoming foyer with convenient inside access to the garage, perfect for unloading groceries or staying dry on those rainy days. The main floor feature a bright open concept kitchen, dinning and living space, ideal for keeping an eye on the kids and great for entertaining. The layout has three bedrooms on the main level and two additional bedrooms on the lower level, making room for guests, teens and hobbies or a home office. The lower level also includes a large family room with large windows, a full bath and laundry. Ample storage as well. Outside, enjoy a fully fenced backyard, great for kids, pets or summer BBQ's. This home has everything your family needs, in a location you'll love. Don't miss out on this move in ready home, it wont last long! (id:57557)
11216 91 St Nw
Edmonton, Alberta
Charming 2-storey home in Alberta Avenue offering 1,650 sq ft of well-designed living space. The main floor features a bright, airy living room that flows into a spacious dining area and a kitchen with ample cabinetry and stainless steel appliances. Upstairs includes 3 bedrooms, a 4-piece bath with stand-up shower and clawfoot tub, plus a bonus gym space. The primary suite has opportunity to add an ensuite bathroom as labeled in the home. Outside, enjoy a fenced backyard with deck—perfect for relaxing or entertaining. The double detached garage provides ample parking and storage and includes SOLAR PANELS FOR ENERGY EFFICIENCY! Recent improvements and upgrades include central AC, new furnace, new hot water tank completed in 2018. Located close to schools, playgrounds, and shopping. A great blend of character, comfort, and smart living! (id:57557)
1240 Alpine Road Unit# 24
Sun Peaks, British Columbia
NO rental restrictions and a remarkably low strata fee of only $283/month! Enjoy the convenience of one floor living in this spacious 2 bedroom, 2 bathroom floor plan with over 1,000 sq ft featuring modern elegance and thoughtful design. The floor plan includes an oversize 1 car garage with extra side door access & large ski/bike storage closet for all your mountain equipment storage needs. The heart of the home is adorned with a stunning chef’s kitchen, quartz island with seating, perfect for entertaining or casual dining. The living room features expansive south facing windows with stunning views to Mt. Morrisey & sunsets down the valley, while the cozy fireplace with custom timber mantel adds warmth. Step onto the covered balcony & immerse yourself in the luxury of a soak in your private hot tub, taking in the beauty of the surrounding nature. Developer & owner upgrades included heated tile in entry, kitchen & bathrooms, premium plush carpet upgrade in bedrooms, custom blinds & BBQ gas outlet installed on front patio. Peaks West features amenities at your doorstep, such as, Ohana deli market, Magic Cattleguard restaurant/pub, pharmacy, general store and more! Enjoy easy ski in/out access to the Burfield chairlift and a shuttle bus stop located across the street that will take you anywhere in the Resort. GST Applicable. See listing for video & 3D tours. (id:57557)
181 Dominion Bay Boulevard
Spring Bay, Ontario
Your future waterfront retreat starts here. Welcome to 181 Dominion Bay Blvd — an extraordinary 2.7-acre lot with 151 feet of direct, South-Southwest facing shoreline on Lake Huron’s prestigious Dominion Bay. Tucked between two well-established homes and surrounded by mature cedars and white pines for maximum privacy, this unique parcel offers the ideal blend of seclusion and accessibility, with year-round maintained road access, hydro available at the lot line, and a cleared driveway and building site already in place. Zoned residential and boasting a gentle slope to the water’s edge, the lot provides a versatile canvas for your dream cottage or full-time home. The shoreline transitions from natural stone to soft sand, creating a rare beachfront setting perfect for swimming, paddleboarding, and relaxing in the sun. Uninterrupted South-Southwest exposure means all-day light and postcard-worthy sunsets over the bay. Whether you envision a luxury retreat, a modern cottage, or a legacy family getaway, this property is ready to bring your vision to life. Dominion Bay is one of Manitoulin’s best-kept secrets — a peaceful, private enclave just minutes from Providence Bay and within easy reach of Gore Bay, Mindemoya and the Chi-Cheemaun ferry. Ready to build and set in one of the Island’s most tranquil and desirable waterfront locations, this is a rare opportunity to own a true piece of paradise on Manitoulin’s south shore. (id:57557)
29 Dromore Crescent
Hamilton, Ontario
2 1/2 STOREY WESTDALE CLASSIC ON MATURE, TREELINED CRESCENT. AMAZING USE OF SPACE ALLOWS FOR7TH BEDROOM ON MAIN FLOOR. BSMNT APT W/KITCHENETTE, LUXURY BTH, LIVRM & WALK-IN CLOSET.ATTIC LOFT FEATURES MASTER BEDROOM. Main floor and above are vacant. One month to month tenant in the basement. (id:57557)
479 Hayward Street
Cobourg, Ontario
Ideally situated in Cobourg's east end, this 1,564 sq ft brand new townhome offers 3 bedrooms, 2.5 bath and tons of space for everyone! Large foyer, with open ceiling to 2nd storey, leads to your open concept living space. Gourmet upgraded kitchen with ample counter space and cabinetry, pendant lighting, quartz countertops, pantry plus an island. Bright eating area with lots of windows & patio doors to where you may have a deck built for barbecuing and relaxing in your backyard! Upgraded oak stairs and railing lead to the 2nd floor. The large primary boasts a full ensuite & walk in closet. Second and third bedrooms are also of generous proportions. Convenient second floor laundry room & 4 pc bath complete the second floor. Garage with inside access to the front foyer. Full basement has rough-in bath, ready to finish now or later! Includes sodded lawn, paved driveway, central air, high eff furnace and air exchanger. Walk or bike to Lake Ontario, Cobourg's vibrant waterfront, beaches, downtown, shopping, parks and restaurants. An easy 45 min commute to the Oshawa go.Quick possession available. (id:57557)
240 Pinewood Park Road
Whitewater Region, Ontario
Welcome to your family's perfect summer getaway! Located on one of the most scenic lots in Pinewood Park, this beautiful custom mobile home overlooks the sparkling Olmstead Lake and is just steps from a sandy beach - ideal for kids to play and swim all day long. Built and delivered by General Coach in Spring 2021, this upgraded trailer is thoughtfully designed for comfort, convenience, and family fun. Inside, you'll find about 520 square feet of well-used space, including a master bedroom with a pocket door leading to a 4-piece bathroom, a second bedroom with custom-built bunk beds (perfect for kids!), and a bright, open-concept kitchen and living area. Central heating and cooling, a gas range, built-in washer, and on-demand hot water mean you don't have to sacrifice modern comforts. Extra transom windows flood the space with natural light, and large windows in the living area offer relaxing views of the beach and lake. Step out through an 8-foot-wide patio door onto a huge 580-square-foot wraparound deck with sleek glass panels and a spacious gazebo - perfect for family barbecues, games, and outdoor meals. For even more sleeping space, theres a cozy Bunkie with a loft that fits a queen-size mattress - great for visiting grandparents or sleepovers with friends.Families love Pinewood Park for its safe, welcoming community, amazing swimming and boating, great fishing, and nearby nature trails to explore. Whether you're looking for an exciting summer hub or a peaceful weekend retreat, this lakefront gem is ready to make family memories that last a lifetime. Come see it for yourself your new family tradition begins here! (id:57557)
20 Dominion Street
Truro, Nova Scotia
Presenting 20 Dominion St, a versatile investment opportunity in the heart of downtown Truro. This multi-use property features a main floor space which was previously used as a hair salon and currently being used as office space by the owner. The second floor has several rooms that a previous tenant used to sublease to other small related businesses in the area to help offset their monthly rent and could be repurposed to suit a wide variety of uses. Also on the second level is a one-bedroom apartment with its own separate entrance from the rear of the building. The top floor (3rd level) features a bright spacious space that has its own private entrance from the rear of the building or stairway access from the second floor commercial space. Situated just off Truro's busy Price St makes the location ideal for both local businesses and tenants who want to be within walking distance to downtown shops, and parks. This property combines commercial and residential income streams in a prime location. Dont miss the chance to invest in this unique downtown Truro property. (id:57557)
Lot 11 Westside Loch Lomond Road W
Loch Lomond, Nova Scotia
Private Waterfront Lot 11 on Loch Lomond Lake Approx. 8.63 Acres (Off Grid) Looking for a peaceful and private freshwater retreat? This approx. 8.63-acre lot offers an impressive approx. 478 feet of pristine shoreline on Loch Lomond Lake in Richmond County, Cape Breton. Whether youre dreaming of a seasonal cottage or a year-round home, this property provides the perfect natural setting. Loch Lomond is a beautiful and serene freshwater lake known for its clear waters, excellent boating and fishing, and quiet atmosphereideal for relaxing, paddling, or enjoying nature. The area is popular for summer cottages and private getaways, yet also suited for full-time living. Approx. 404 feet of road frontage along West Side Loch Lomond Rd - Public Road Subdivision Plan on File. PDCA Approved and Land Registered. Free of restrictive covenants or easements. Maintained year-round with public winter plowing by Nova Scotia Public Works. Land Use: Resource Taxable (vs. Residential) no non-resident deed transfer tax - Zoned Rural - Survey available original subdivision plan filed in 1980 (Plan No. 1202). If youre seeking an affordable and peaceful property with ample privacy in a naturally stunning location, this is it. Exact Map Location: Copy and paste into your browser: 45.744413°, -60.613056° (no street view) For full listing details: Search Realtor.ca MLS® Number 202415085 (Drone Footage Link on Lising) (id:57557)
20 Louise Street
Truro, Nova Scotia
HUGE DISCOUNT ON PACKAGE DEAL! 20 Louise St, together with the neighbouring property at 24 Louise, forms a rare investment opportunity in the heart of downtown Truro! This triplex offers a fantastic opportunity for investors seeking long term rental income in a high-demand area. Located between Prince and Queen street, it's within walking distance to shops, restaurants, and amenities, this property ensures consistent tenant demand and long-term value. 20 and 24 Louise together produce gross potential rental income, based on full occupancy, of approximately $250,000/year making this an attractive addition to the savvy investor's portfolio. As an added benefit, with management already in place, a new owner can simply take over and enjoy the benefits of owning 2 great properties in Truro's thriving downtown! Detailed financials available upon request with a signed Non-Disclosure Agreement. Please Note: 20 (triplex) and 24 Louise (15+1) MUST be sold together. 615 Prince is also available from the same owner and preference would be given to offers to purchase all 3 properties at once (20 Louise, 24 Louise, 615 Prince). (id:57557)
1, 1914 25a Street Sw
Calgary, Alberta
FRONT UNIT -Stunning Upgraded Richmond Townhouse - Over 2,000 Sq Ft of Modern Living!Welcome to this truly exceptional and fully upgraded townhouse located in the highly sought-after, family-friendly community of Richmond. Enjoy unparalleled convenience with 17th Ave just steps away, and downtown Calgary, Shaganappi LRT, and countless local amenities all within minutes.This modern townhome boasts over 2,000 sq ft of functional living space, designed with a fresh, bright, open-concept main floor featuring soaring 9-foot ceilings, expansive windows, and beautiful hardwood flooring throughout. A large entry and convenient 2-piece bath greet you upon arrival. The impressive dining area, complete with a chandelier and a floor-to-ceiling modern glass feature wall, seamlessly flows into an open living area anchored by a cozy gas fireplace.The upscale kitchen is a chef's delight, offering an eat-in peninsula island, modern backsplash, quartz countertops, and top-of-the-line stainless steel appliances.An elegant open-riser staircase with a striking glass feature leads to the upper level, where you'll find two luxurious master bedrooms, each with its own en suite bathroom and generous walk-in closet. The upper level also features convenient laundry.The fully developed basement extends your living space with 9-foot ceilings, a spacious third bedroom, a 4-piece bath, and a large recreation room boasting comfortable in-floor heating.Proximity to schools, parks, transit, and downtown make this an exceptional opportunity in one of Calgary’s most desired neighborhoods. It includes one single indoor parking space and a dedicated storage locker. With its modern finishes and endless features, you're sure to fall in love with this property! (id:57557)
1810 - 3590 Kaneff Crescent
Mississauga, Ontario
In the heart of central Mississauga! This bright and spacious property is steps from the future Light Rail Transit and just minutes from top city amenities, including the newly renovated Central Library, Celebration Square, City Hall, Square One Shopping Centre, Sheridan College, the Mississauga Transit Station, and the GO Bus Terminal. Enjoy seamless travel with quick access to Highway 403 and the Cooksville GO Train Station, and benefit from being only 10 km from Toronto Pearson International Airport.This home is perfect for first-time buyers, renovators, and investors alike. The balcony offers stunning west-facing views, capturing both northern and southern angles-perfect for soaking in the afternoon sun and breathtaking sunsets.Convenience is key, with two underground parking spaces located just one level below ground, close to elevators, plus a storage locker on the same level. Maintenance fees cover all utilities, including hydro, water, heat, A/C, and common elements, allowing for stress-free living.The condominium boasts an array of amenities, including a party room, children's playroom, table tennis and billiards rooms, an indoor pool, sauna, fitness facilities, an outdoor tennis court, and a spacious outdoor patio. The newly renovated grand lobby exudes modern luxury, while the well-manicured grounds offer a sense of pride and comfort in your home.For nature lovers, the Cooksville Creek Trail is just a nine-minute walk away, providing a peaceful escape within the city. (id:57557)
3425 Mosley Gate E
Oakville, Ontario
Luxurious Primont built 5-bedroom 5-bath home with 12-foot ceilings on the main level. 1 Year new home with modern finishes throughout. Hardwood Floors on the main and 2nd level. Modern Kitchen with built-in gas range, built-in oven & microwave. Ceramic Floors & backsplash in the Kitchen, along with a large pantry. 9' ceiling on the 2nd floor, 4 Generous size bedrooms with independent en-suite baths. Primary bedroom suite with a spa-like bath & walk-in closet. Two other bedrooms with walk-in closets. Spacious Den/office on the 2nd floor that can also be used as a guest bedroom. 2nd-floor laundry, double-car garage, and inside garage entry. Situated in one of the best school districts and close to all amenities, which are perfect for a young family. Yard is now fully fenced! (id:57557)
138 - 85 Attmar Drive
Brampton, Ontario
Stunning Bright, Prime Location, Perfect Ground Floor with Terrace. Steps to Grocery, Public Transit, Restaurants, Places of Worship, Schools. (id:57557)
#b-811 - 3200 Dakota Common
Burlington, Ontario
Bright and Beautiful 2-Bedroom, 1-4pc Bathroom Unit offering 632 sq. ft. of modern living in Burlington's desirable "Alton Village". Thoughtfully designed with an open-concept layout, this unit is flooded with natural light. Enjoy the benefit of 1 underground parking spot, 2 lockers, ensuite laundry, and access to exceptional building amenities: an outdoor pool with cabanas, BBQ terrace, fully equipped gym, yoga studio, steam & sauna rooms, lounge, party/games room, pet spa, and outdoor courtyard. Located steps from grocery stores, restaurants, parks, and public transit, with quick access to major highways. Internet included in maintenance fees. An ideal opportunity for first-time buyers, professionals, or investors looking for lifestyle and location in one of Burlingtons most connected communities! (id:57557)
143 Copperfield Lane Se
Calgary, Alberta
Welcome to one of the most desirable homes in Copperfield Village—a desirable end-unit townhome offering over 1,200 sq. ft. of bright, refreshed living space, backing directly onto green space for unmatched privacy and outdoor enjoyment. With three spacious bedrooms, 2.5 bathrooms, and numerous recent upgrades, this is the turn-key property you’ve been waiting for.Step inside to discover an updated interior featuring newer paint, newer carpets, and brand-new flooring throughout. Thanks to its end-unit location, you'll appreciate brighter living space with additional windows and a quieter environment—ideal for working from home or relaxing in peace.The functional layout includes a large, open living space that flows seamlessly to your private back deck with direct access to the quiet green space—perfect for morning coffee, kids at play, or taking your dog out with ease. The kitchen offers ample cabinetry and counter space, while a conveniently located main floor laundry room adds extra practicality.Upstairs, you'll find three generous bedrooms, including a primary retreat with ensuite bath and walk-in closet. Downstairs, a developed recreation or hobby room provides extra flexibility for a home office, gym, or entertainment area. Enjoy the added bonus of an attached single garage plus driveway parking, keeping your vehicle warm and secure. Pet-friendly policies allow two cats and one dog under 66 lbs with board approval, making this a true fit for animal lovers.Ideally located within walking distance to schools, shopping, parks, and transit, and offering quick access to Deerfoot and Stoney Trail, this home blends community, convenience, and value. Immaculate, move-in ready, and available for quick possession—don’t wait. Book your private tour today and see why this end-unit stands out from the rest. (id:57557)
1810 - 260 Malta Avenue
Brampton, Ontario
Step into upscale urban living with this never-before-lived-in suite at Duo Condos! Located in the vibrant center of Brampton, mere moments from the Gateway Terminal and the upcoming LRT line, this sleek 1-bedroom unit features contemporary design and a private balcony for added outdoor space. an open-concept layout, durable laminate flooring, quartz countertops, modern cabinetry, and stainless steel appliances provide a stylish and functional interior. Close proximity to Sheridan College, major highways, parks, and retail centers adds everyday convenience. The building offers an impressive array of amenities, including a fitness center and yoga studio , pet grooming station, boardroom, co-working spaces, party and meeting rooms. The rooftop terrace is your go-to for outdoor enjoyment, featuring a lounge area, BBQs, dining zones, and sun cabanas. Experience the lifestyle you've been dreaming of! (id:57557)

