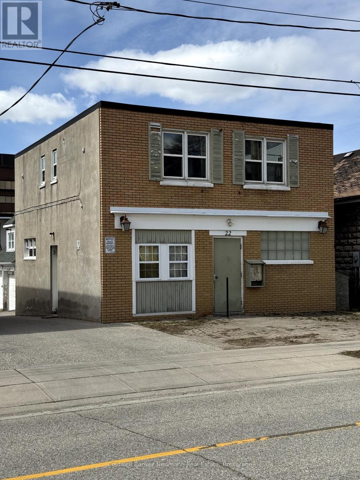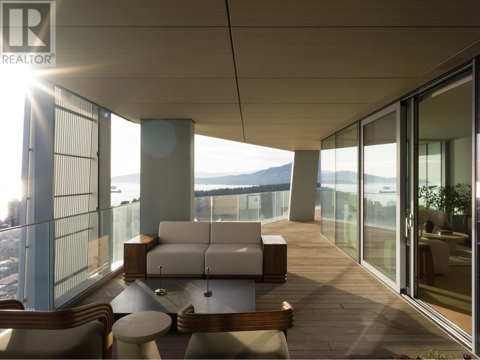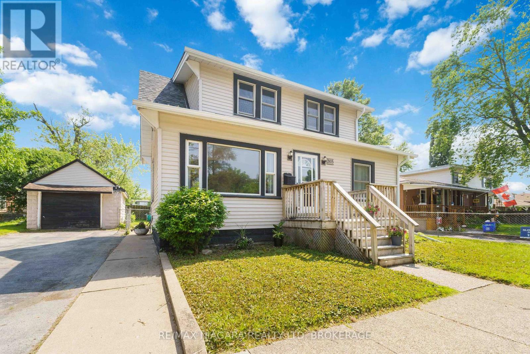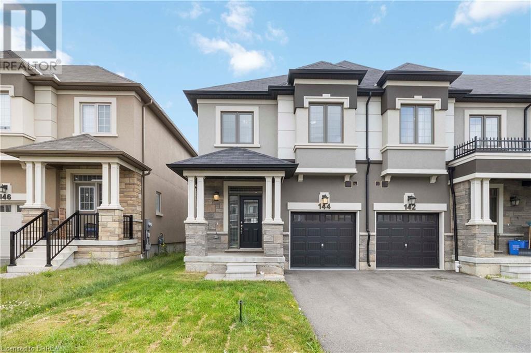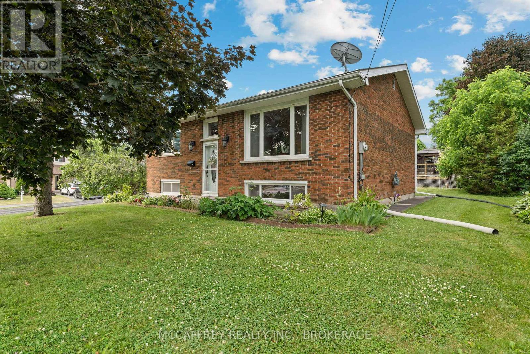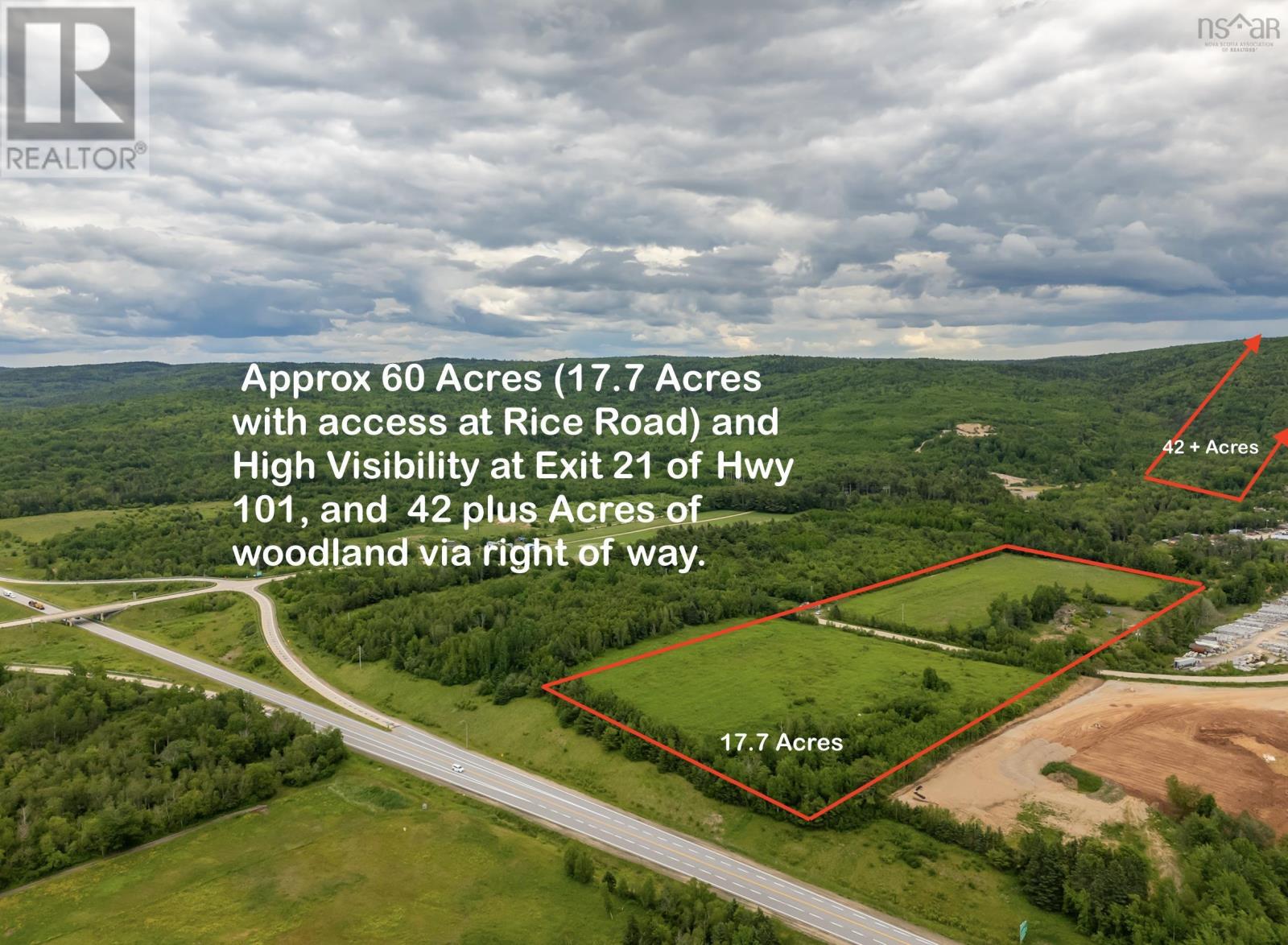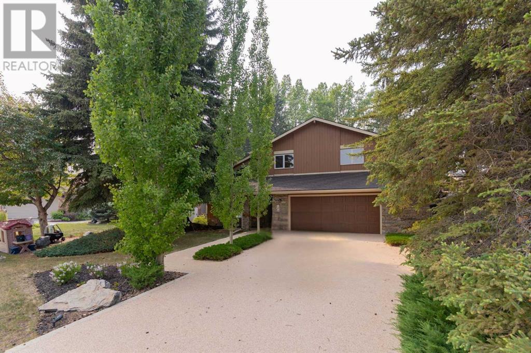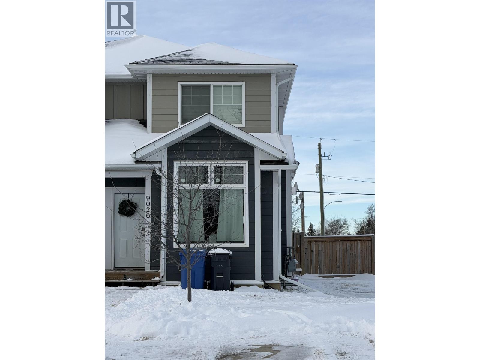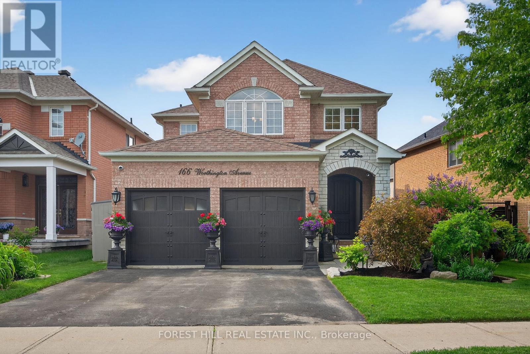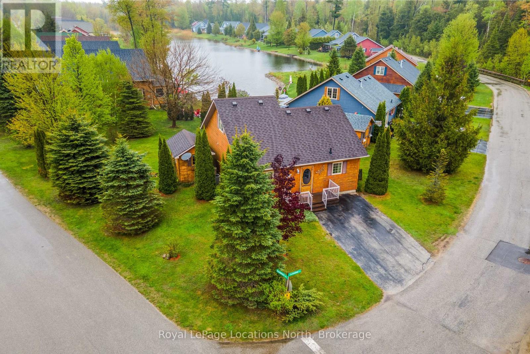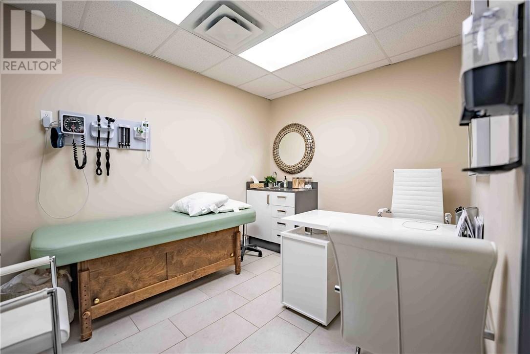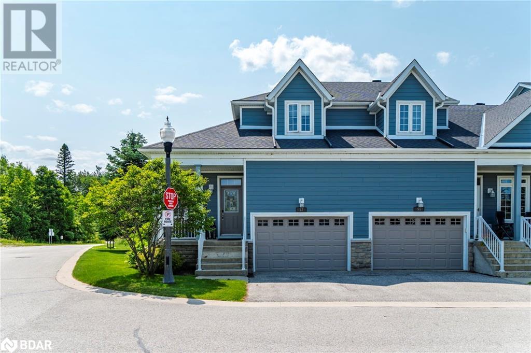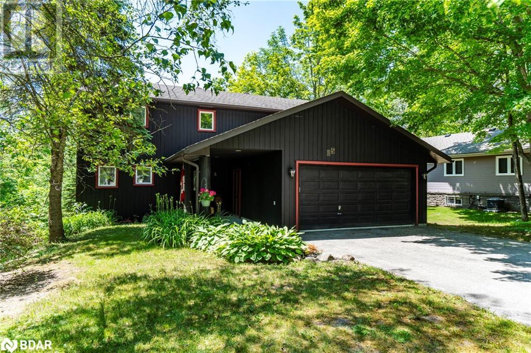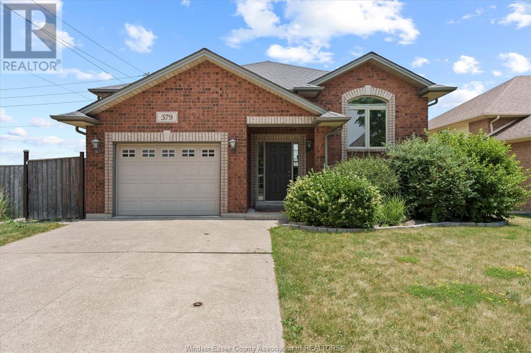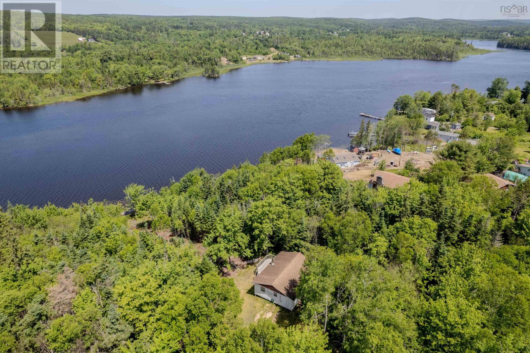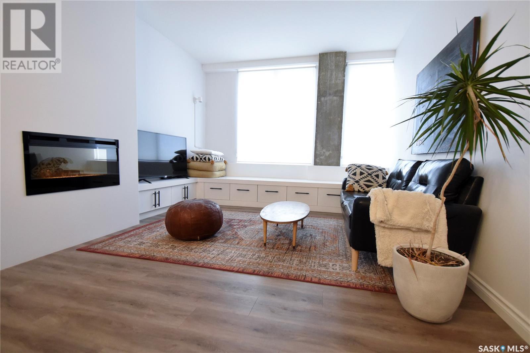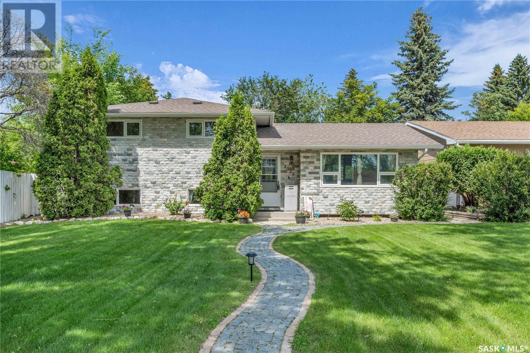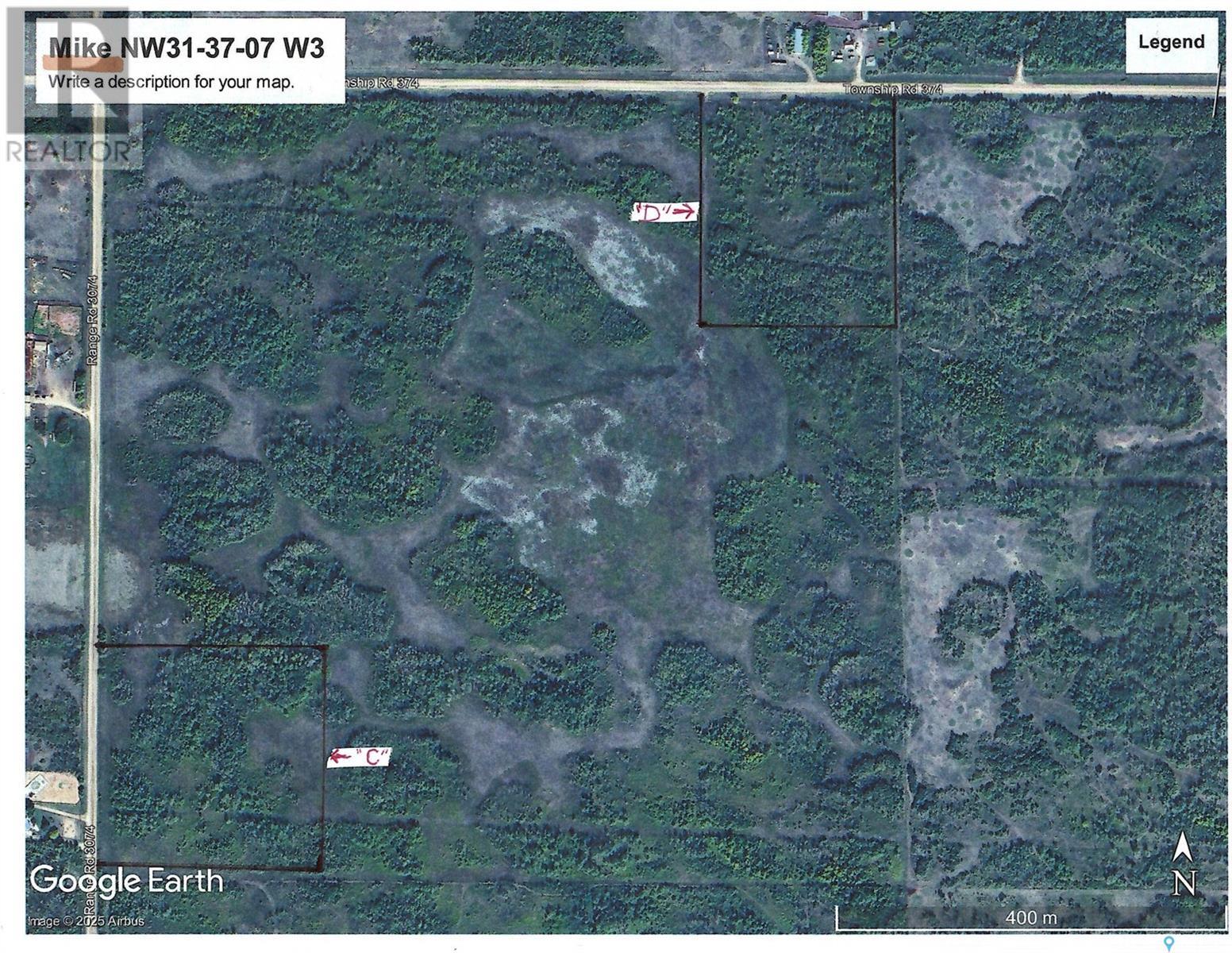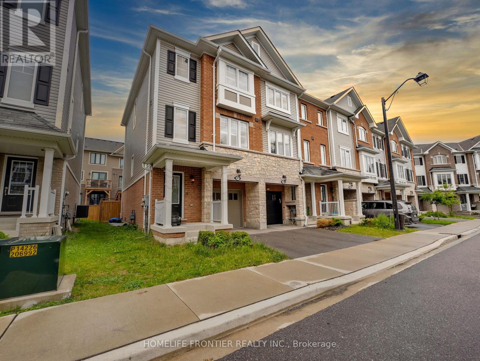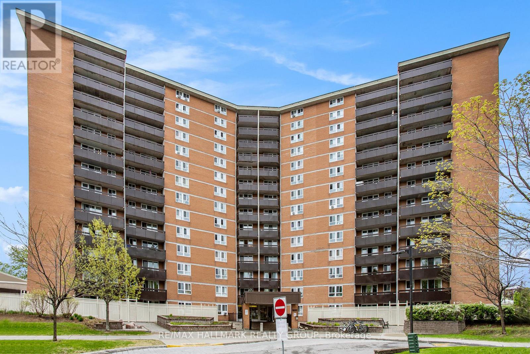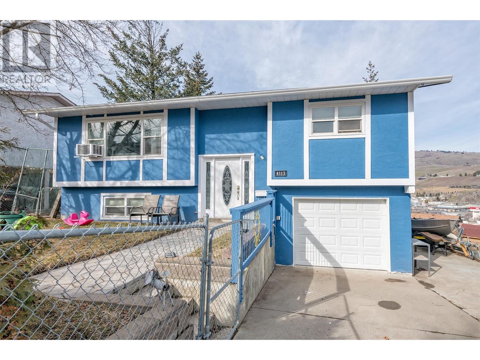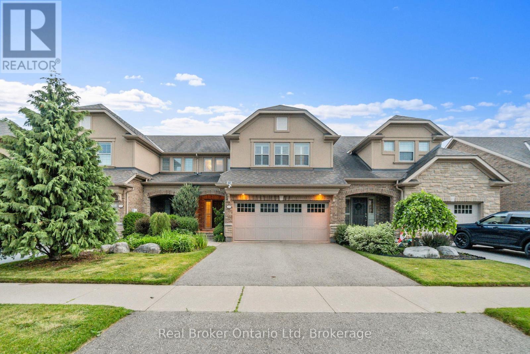22 Cambridge Street
Cambridge, Ontario
Discover a rare opportunity to own a versatile triplex in a prime Cambridge location, just moments from the scenic Grand River and all the city's top amenities. This property offers exceptional potential for both residential and commercial use, making it ideal for investors, entrepreneurs, or live-work lifestyle seekers.The building features two self-contained studio apartments on the second level and a spacious two-bedroom unit ideal for owner occupancy or steady rental income. Zoned for mixed-use, the property also presents incredible commercial potential with street-level visibility, ideal for a small business, boutique, office space, or service-based operation. (id:57557)
630 Tinker Road
Mayne Island, British Columbia
Secluded on over 50 acres, Raven House is a modern retreat shaped by the land itself. Originally conceived as Harmon House by Blue Sky Architecture, now reimagined by acclaimed Measured Architecture, and built by Powers Construction, the residence blends sustainable materials-including locally sourced timber-with a striking black cedar façade. Remarkably elevated in its design, the home melts into a rock ridge, offering sweeping ocean views. Inside, a minimalist palette of concrete floors, an Arclinea kitchen, and a thoughtful layout create seamless, functional elegance. Additional structures on the property include a garage/workshop, a barn, and a separate guest house. Just 90 minutes from Vancouver, Raven House is the perfect getaway to reconnect with nature and create lasting memories. (id:57557)
5301 4a Avenue
Delta, British Columbia
Move-in Ready 4 bedroom Rancher in Pebble Hill. You will love living in this well-designed and updated home with an in-ground swimming pool. Three bedrooms are located on one wing of the house while the Primary bedroom is at the front of the home. There are a number of charming outdoor patio areas. The home has many upgrades, including a Hot Water Tank, New Carpets, Paint, FloorTek Laminate Highgate Flooring, Quartz Counters, Tiling, Fridge and several large Vinyl windows. Double garage with storage. Come and view this unique home! (id:57557)
3902 1568 Alberni Street
Vancouver, British Columbia
A defining landmark in Vancouver´s architectural landscape, Alberni by Kengo Kuma, developed by Westbank, is a study in sculptural form and refined living. This sub-penthouse occupies half a floor, offering a seamless integration of interior and exterior spaces that capture the spirit of West Coast luxury. Expansive vistas stretch across the North Shore mountains, Stanley Park, and the Pacific, with dramatic sunsets unfolding nightly. Inside, a meticulously crafted kitchen anchors the open plan, complemented by floor-to-ceiling glazing and multiple lift-and-slide panels that dissolve the boundary between inside and out. A generous terrace invites both convivial gatherings and quiet retreat, featuring an outdoor bath positioned for unobstructed views. The primary suite is a private sanctuary with its own balcony, a custom dressing room, and a spa-like bath overlooking Coal Harbour. This is a singular residence-where architecture, landscape, and lifestyle converge in harmonious dialogue. (id:57557)
305 Emerick Avenue
Fort Erie, Ontario
Bright, Spacious & Centrally Located in Fort Erie! Step into charm and comfort with this beautifully maintained 2-bedroom home, complete with a bonus office, perfect for remote work or a potential third bedroom. Nestled in a prime central location, this home features a large, sun-filled kitchen, a formal dining room for entertaining, and an inviting living room with gleaming hardwood floors throughout. Outside, enjoy the privacy of a fully fenced, oversized lot, ideal for kids, pets, or future gardening dreams. A single detached garage offers convenience and extra storage. New roof shingles in Sept/24. Whether you're a first-time buyer, downsizer, or investor, this home offers space, style, and a fantastic location. Dont wait, homes like this in Fort Erie go fast! Schedule your private showing today and imagine the possibilities. (id:57557)
144 Flagg Avenue
Paris, Ontario
Welcome to 144 Flagg Avenue, a beautifully maintained three-bedroom semi-detached home nestled in the heart of the highly sought-after town of Paris, Ontario. This stylish and spacious residence offers the perfect blend of comfort and functionality, ideal for growing families, first-time buyers, or those looking to enjoy a peaceful community with modern conveniences. Step inside to discover a bright and inviting open-concept main floor featuring sleek tile flooring, a contemporary kitchen with dark cabinetry, a large island with breakfast bar seating, and a cozy dining area that walks out to the backyard through elegant French doors. Upstairs, you'll find generously sized bedrooms, including a sun-filled primary retreat with room for a reading nook or home office, and large windows that bring in beautiful natural light. The home is thoughtfully designed with neutral finishes, making it easy to move in and make it your own. Located in a family-friendly neighbourhood, you’re just minutes from schools, parks, scenic trails, and Paris’ vibrant downtown filled with boutique shops, riverside patios, and historic charm. With its curb appeal, functional layout, and welcoming atmosphere, 144 Flagg Avenue offers the perfect opportunity to call one of Ontario’s prettiest towns home. (id:57557)
144 Flagg Avenue
Paris, Ontario
Welcome to 144 Flagg Avenue, a beautifully maintained three-bedroom semi-detached home nestled in the heart of the highly sought-after town of Paris, Ontario. This stylish and spacious residence offers the perfect blend of comfort and functionality, ideal for growing families, first-time buyers, or those looking to enjoy a peaceful community with modern conveniences. Step inside to discover a bright and inviting open-concept main floor featuring sleek tile flooring, a contemporary kitchen with dark cabinetry, a large island with breakfast bar seating, and a cozy dining area that walks out to the backyard through elegant French doors. Upstairs, you'll find generously sized bedrooms, including a sun-filled primary retreat with room for a reading nook or home office, and large windows that bring in beautiful natural light. The home is thoughtfully designed with neutral finishes, making it easy to move in and make it your own. Located in a family-friendly neighbourhood, you’re just minutes from schools, parks, scenic trails, and Paris’ vibrant downtown filled with boutique shops, riverside patios, and historic charm. With its curb appeal, functional layout, and welcoming atmosphere, 144 Flagg Avenue offers the perfect opportunity to call one of Ontario’s prettiest towns home. (id:57557)
7 Magnolia Street
Brantford, Ontario
Welcome to 7 Magnolia Street, a charming family home nestled in Brantford’s desirable Henderson neighbourhood. This well-maintained property offers a bright and spacious living room perfect for family gatherings, complete with a cozy fireplace that adds warmth and character to the space. The generous backyard is ideal for outdoor play, gardening, or relaxing under the sun — a true bonus for growing families. The partially finished basement presents a fantastic opportunity for added living space or investment potential, making this home as versatile as it is welcoming. Located in a quiet, family-friendly community close to excellent schools, parks, and amenities, this is the perfect place to plant your roots and grow. (id:57557)
153 Balsam Way
Fort Mcmurray, Alberta
NO Condo fees. Little bit of elbow grease and this home will be a perfect place to call home. From the drive through super single garage is a great place to store your toys or park your vehicle in the winter. When you walk in there is a large walk in front all closet. Good for storage and your closet space. The kitchen, dining and living is open concept. The cook will appreciate the extra storage in the walk in pantry. Three bedrooms and two bathrooms (including 3 pc ensuite). This is simplicity at it's best. Be sure to check out the 360 tour and detailed floor plans. Offers will be reviewed after April 19th. Sold as is where is. (id:57557)
349 Summerside Cove Cv Sw
Edmonton, Alberta
Welcome to 349 Summerside Cove – a stunning 4 bed, 3 bath walkout bungalow offering over 1,900 sq ft of elegant living with lake views and direct trail access to the water. Step into a foyer with vaulted ceilings and a bright great room with gas fireplace and curved staircase with iron railing. The kitchen features Corian counters, brick accents, double ovens, cooktop, and two sinks. A breakfast nook opens to a sunroom, while the formal dining room showcases a beautiful hardwood inlay. The spacious primary suite includes a 5-piece ensuite with dual sinks and deck access, perfect for enjoying your morning coffee. A second bedroom, full bath, and laundry complete the main level. The walkout basement boasts a wood-burning fireplace, family room, wet bar with bar fridge, games area, 2 bedrooms, flex space, sauna, and storage. Lift access, 100-gallon water tank, and heated double garage round out this perfect lakeside retreat. (id:57557)
40 Richard Street
Greater Napanee, Ontario
This charming all-brick elevated bungalow is a perfect blend of comfort and convenience, ideal for those seeking a tranquil lifestyle with easy access to amenities. Situated on a lovely corner lot at the end of a peaceful dead-end street, this property boasts exceptional curb appeal with its meticulously maintained landscaping and inviting exterior. As you approach, you'll appreciate the convenience of a paved double-wide driveway leading to the attached garage, offering ample parking space for you and your family. Step inside to discover a bright and inviting main floor, featuring an eat-in kitchen that's perfect for both casual dining and entertaining. The adjacent living room provides a warm and welcoming atmosphere for relaxation. The main floor also includes a versatile den, complete with patio doors that open to the covered porch and backyard, a perfect space for unwinding or hosting gatherings. The primary bedroom is complemented by a 4-piece bathroom and an additional bedroom for family or guests. Venture downstairs to the beautifully finished lower level, where a spacious rec room awaits. This versatile space is ideal for a family room, home gym, hobby area, or in-law suite. The lower level also includes a third bedroom, a desirable 3-piece bathroom, and spacious laundry room that offers ample storage that ensures you have room for all your belongings. The lower level walk-out also provides easy access to the garage and backyard. This charming bungalow combines a sought-after location with thoughtful design and functional layout, making it the perfect place to call home. Don't miss the opportunity to own this hidden gem just moments from downtown Napanee, where comfort and serenity await you. (id:57557)
501 6609 Goodmere Rd
Sooke, British Columbia
WEST COAST OCEANFRONT LIVING AT ITS AFFORDABLE BEST! Stunning 1 bed + den/office, 1 bath, 815sf desirable corner unit in prestigious West Wind Harbour - a 2020 built complex constructed to Gold-Green standards. This unique OCEANFRONT, Cohousing community, includes a communal dock, roof deck, workshop, gym, guest rooms, arts/craft studio, communal kitchen/dining & lounge area, bike storage, above/underground parking & more. Located close to schools, bus & only a short stroll to Sooke Centre. Bright, open floor plan w/gleaming laminate floors awash in light thru picture windows. Gourmet kitchen w/quartz countertops & island w/breakfast bar, dual sinks & stainless steel appliances. Oceanview dining area & spacious living rm open to deck w/sweeping views of Sooke Basin & Harbour to the snow-capped Olympic Mtns. Primary bedroom offers oceanviews & majestic sunrises, walk-thru closet & opulent 4pc bath w/heated tile floor. Office/den & in-suite laundry! Not just a home.. it’s a lifestyle! (id:57557)
2914 Palsson Pl
Langford, British Columbia
THE PERFECT FAMILY HOME! UPDATED & WELL MAINTAINED 4 BED + DEN, 3 BATH 2171SF HOME (INCL INLAW SUITE) ON LARGE, PRIVATE, FENCED/GATED & MASTERFULLY LANDSCAPED .17AC/7,532SF LOT. Step thru the front door to the tiled entry. Ascend the stairs to main lvl & be impressed w/the gleaming genuine ash floors & abundance of light thru a profusion of windows. Updated gourmet kitchen w/cherry cabinets, stainless steel appls, quartz counters+island, dual sinks, pantry closet & french door to back deck. Inline dining rm - perfect for family dinners. Spacious living rm w/cozy gas fireplace & stone surround. Updated main 4pc bath & 3 generous bedrooms incl primary w/w-i closet & opulent 3pc ensuite. On the lower lvl, the flexible floor plan can be utilized as a 1-2 bed in-law suite or enjoy as part of the main home w/den/office, laundry, 4pc bath, kitchen, bedroom & family rm opening to the covered patio. DBL garage, extra parking, shed, raised garden beds & a plethora of shrubs & flowers. A must see (id:57557)
126 Rice Road
Carleton Corner, Nova Scotia
Sixty acres +/-, in 3 Parcels at Rice Road, Carleton Corner. A 17.7 acre parcel is in two sections separated by Rice Road. This is a high visibility potential development property with easy access/visibility to Hwy 101. Also included is an additional 42 acres of wooded property accessed by a right-of-way from the Rice Road property. Establish your new business or home and have a wonderful recreational wooded property close by. (id:57557)
111 Deercross Road Se
Calgary, Alberta
Welcome to 111 Deercross Road S.E. – a beautifully maintained 2,000+ sq ft two-storey home perfectly situated just one block from scenic Fish Creek Park! This spacious 3 -bedroom, 2 1/2 -bathroom residence offers a warm and inviting atmosphere with a charming front porch and pergola, ideal for morning coffee or evening relaxation. Inside, you'll find a bright and functional layout featuring a cozy wood-burning fireplace, two furnaces for year-round comfort, and generous living spaces throughout.Enjoy seamless indoor-outdoor living with a rear deck and interlocking brick patio—perfect for entertaining—and a private second-level balcony off the primary bedroom retreat. The double front attached garage with two doors provides ample parking and storage. Nestled in a quiet, family-friendly neighbourhood, you're steps from schools, shopping, and major roadways, offering easy access to the rest of the city.Don’t miss this rare opportunity to live just moments from one of Canada’s largest and most beloved urban parks! Call today! (id:57557)
4001 Sqm Telly Road
Beaver Brook, New Brunswick
Thinking of building? Check out this fantastic vacant lot just off Beaverbrook Road, offering just under an acre of potential in a prime location! Nestled in a peaceful area, this property provides the perfect setting to build your custom home or getaway. Located just a 10-minute drive from Miramichi, you'll enjoy the convenience of nearby schools and amenities. With plenty of room to design and build, this lot offers a wonderful opportunity to create your ideal lifestyle in a sought-after location! Contact today for more information. (id:57557)
108 Varsity Estates Place Nw
Calgary, Alberta
Hello, Gorgeous! Welcome to 108 Varsity Estates Place NW – a beautifully maintained 4-bedroom, 3.5-bathroom estate home offering over 3,300 sq ft of living space on a professionally landscaped lot with golf course views in the prestigious community of Varsity Estates.The main floor greets you with slate tile flooring, soaring ceilings, and an open-to-below design that fills the home with natural light. The vaulted great room features rich millwork, built-ins, and a stunning free-standing gas fireplace, which elegantly separates it from the large dining area. A second sitting room with another fireplace and built-ins provides a cozy retreat, while the European-inspired kitchen offers flat-panel cabinetry, solid countertops, SubZero refrigerator, cooktop, built-in oven & microwave, and integrated garbage compactor. Upstairs, the spacious primary suite features a fireplace, wall-to-wall closets, access to a private balcony, and a renovated spa-like ensuite with dual sinks, jetted tub, steam shower, and heated floors. Two generously sized secondary bedrooms with dual closets and a full bath complete the upper level. The fully finished basement includes a wet bar, large rec room with built-in art niches, a 4th bedroom with ensuite, and an oversized utility/storage space with potential for further development. Additional highlights include main floor laundry with outdoor access, oversized double garage, A/C, a newer driveway, and impressive curb appeal. Enjoy outdoor living on the partially covered deck surrounded by mature trees and lush landscaping. This home is being sold as-is and is in one of Calgary’s most established neighbourhoods. (id:57557)
9708 103 Avenue
Clairmont, Alberta
Move-In Ready 5 bedroom, 3 bathroom Bungalow located in Clairmont! This beautifully updated bungalow is just a block from local schools and steps from parks and playgrounds—making it an ideal family home! Step inside to find modern vinyl plank flooring and a fresh coat of paint throughout. The open-concept layout offers flexibility for various setups and is filled with natural light from large windows and sliding patio doors that lead to the backyard and deck. On the main floor, you'll find 3 bedrooms and 2 full bathrooms, including a primary suite with private ensuite. The basement adds 2 more bedrooms, another full bathroom, a laundry room, and a spacious rec room. Nearly every aspect has been upgraded over the last couple of years, including the kitchen cabinets and countertops, stainless steel appliances, roof and shingles, windows, plumbing and sewer lines, wiring and electrical panel, and added spray foam insulation. Sitting on a wide 50' lot with alley access, the large backyard is perfect for kids, pets, or outdoor gatherings. The property includes a 9' x 10' shed for extra storage and an 18' x 36' garage foundation footing, ready for your future garage. A spacious driveway offers ample parking for multiple vehicles, trailers, or toys. Situated on a quiet street away from main roads, this home truly checks all the boxes. Don't miss your opportunity—book your showing today! (id:57557)
101 Chartwell Dr
Sault Ste. Marie, Ontario
Located in a desirable east end neighborhood, this 3-bedroom, 1.5-bath home offers a functional layout with the potential for a 4th bedroom in the basement. The fully fenced yard provides privacy and space for kids or pets to play. Enjoy easy access to the nearby park, Hub Trail, and multiple school options. Just minutes from the golf course and other local amenities, this home combines comfort, convenience, and great location. (id:57557)
9026 74 Street
Fort St. John, British Columbia
Welcome to 9026 74 Street. Comer Lot/RV parking/Detached garage. You will be impressed by this 1800 sq ft 6 year old 1/2 duplex with a floor plan to match a growing family. Check out the great curb appeal with its 2 tone hardi plank exterior, and concrete drive. Main floor has large living room, the perfect kitchen, dining room as well as a breakfast area. The upper floor has a generous sized primary bedroom with a 3pc ensuite, 2 other bedrooms as well as laundry. At the back of the home is the covered deck that leads into the fenced yard and then to the single detached garage. The garage is ideal for the hobbyist or for the toys. If you need more room; the basement has its own entrance is ready for future development. (id:57557)
9, 15015 Township Road 424 Township
Rural Ponoka County, Alberta
2.95 Acre lot located just east of Rimbey! Close to the Hospital, boating and golf. This property is well treed and private with room for a horse. Very close to Rimbey and Gull Lake, but plenty of space away from the big cities while still able to enjoy a friendly neighborhood atmosphere. Build your dream home and get some fresh air! These lots are not currently hooked up to utilities, but utility lines are located right near the lot for easy hook up. Township Rd 424 has been pre-approved for pavement from the County and should be expected in the near future! (id:57557)
1531 Beach Crescent
Quesnel, British Columbia
Listed at BC ASSESSMENT value! Welcome Home, well maintained 4400 sq ft rancher with basement (1997). Chef's dream kitchen, double ovens & microwave with convection. Large powered island beautiful quartz counters throughout, oak cabinets, AC, 3 bedrooms up & 2 full bathrooms. Ensuite has jacuzzi tub, stand up shower, double sinks & walk-in closet plus gas fireplace. Covered deck with gas hook up for BBQ and privacy glass. Attached double heated garage plus 16X24 detached heated shop with 10' door, paved driveway & 200 amp service. Drilled well with top of the line water system and Red Bluff Sewer. Dragon Lake just a stones throw away. (id:57557)
166 Worthington Avenue
Richmond Hill, Ontario
Welcome to Your Dream Home in Prestigious 'Wycliffe Estates'!! Located in the Oak Ridges / Lake Wilcox Community! Experience elegance, tranquility, and timeless charm in one of Richmond Hill's most desirable neighborhoods! Situated on premium 52'ft lot, this beautifully maintained 4-bedroom home offers over 2,500 sq ft plus 1,158 sq ft of spectacular finished basement with a separate entrance! The perfect balance of luxury, comfort, and thoughtful design. Main Features: Stunning oak staircase, Impressive new 8'ft tall front door and hardwood floors, Spacious living/dining combination ideal for entertaining, Oversized family room with cozy gas fireplace, Updated powder room with granite vanity, Gourmet kitchen with new premium appliances, featuring maple cabinets, pot lights, pendant lights over breakfast bar, and walk-out to a stunning Renaissance-style landscaped patio & backyard! Upstairs Retreat: Gorgeous primary bedroom with large bow-window and a private 4-piece ensuite bath, 3 additional generously sized bedrooms! Professionally Finished In-Law Suite / Basement with a completely private separate entrance, Full kitchen with premium appliances, breakfast area, gas fireplace, and large windows! Spacious family, dining, and living areas, Office/bedroom, 3-piece bath, and ample storage! Meticulously landscaped front lawn with manicured planters, bushes, and mature trees and Immaculate backyard oasis perfect for summer entertaining! This is an absolute must-see home, offering space, style, and versatility in a prime location. Steps to Lake Wilcox, neighbourhood parks and recreation. Don't miss this rare opportunity! (id:57557)
15 Madawaska Trail
Wasaga Beach, Ontario
Welcome to amenity rich Cottage Living in Wasaga Beach. This 3 bedroom home on a large corner lot has been upgraded throughout and features luxury vinyl flooring on the main floor, stainless steel appliances, large single bowl sink with new faucet, updated light fixtures, all new door handles, trim replaced in bedrooms, gas fireplace, a beautiful sun room to enjoy those family dinners. This 4 season gated resort provides endless amounts of fun and relaxation for family and friends with an indoor salt water pool, outdoor pool, splash pad, mini golf, playground, pickleball, tennis, basketball, walking path to the sandy Beach, community events. Walking distance to restaurants, shopping, the library, arena and more! Land Lease $700, Property tax: $142.68 (id:57557)
560 Ice Lake Road
Gore Bay, Ontario
Welcome to your dream escape on beautiful Ice Lake! This custom-built 2-storey home sits on an expansive 4.88-acre lot with 200 feet of pristine waterfront. With a gentle slope down to the water, the property is perfect for retirees, families with young kids, or anyone looking for peaceful lakeside living. Across the road, you’ll find even more space—an additional piece of land included in the sale that’s ideal for storing trailers, RVs, or boats. Surrounded by mature cedars and backing onto a serene marsh, it’s a private, visually stunning extension of the property. The home itself is packed with character and comfort. A spacious front foyer with plenty of storage welcomes you in, leading to a main floor bedroom and full bathroom. The open-concept kitchen and dining area is filled with natural light and offers direct access to the front deck—perfect for your morning coffee or sunset dinners. Upstairs, a large family room (currently a creative craft space) could easily be converted into an additional bedroom. The upper-level bedroom features its own private ensuite, creating the perfect primary retreat. The basement is a blank canvas with a convenient walkout—ready for your personal touch. A heated detached garage offers additional comfort and year-round functionality, while a propane furnace keeps things cozy through the seasons. This is a rare opportunity to own a stunning home on a peaceful and private waterfront lot. Don’t miss your chance—book your private viewing today! (id:57557)
1536 Lasalle Boulevard Unit# B-3
Sudbury, Ontario
Premium single renovated office space on high-traffic Lasalle Boulevard for sub-lease. This 99 sq.ft. unit offers high-end finishes and a sink with shared access to a kitchenette, washroom and reception. Situated in desirable plaza mall, alongside well-established tenants such as Little Caesars Pizza, Good Guys Pharmacy, EasyFinancial, Pet Valu, and other medical services, this location ensures excellent exposure and convenience. Ample shared parking accommodates staff and clients effortlessly. The flexible C2 Commercial General zoning makes this space perfect for a medical office, nurse practitioner, financial services, or other professional uses. Don't miss this exceptional leasing opportunity! Additional space available, please contact listing agent for more information. (id:57557)
161 Bonavista Pl
Nanaimo, British Columbia
For 40 years, 2 generations of the same family have called this home. The front door view is the large driveway & the neighbour’s home, but from the deck, the large upper & lower patios, the garden, & lower yard boasts complete privacy with beautiful views of the ocean, trees, and gardens. This well maintained, level entry home with a fully finished, walkout basement, is situated on 0.65 of an acre. It offers 5 bedrooms, 3 bathrooms, a sitting room off a new kitchen (2021). Downstairs has plenty of storage as well as a large family room, built in cedar sauna, and a large workshop with a ventilation system, and 220 wiring. There is a double sided, heatilator fireplace, 2 hot water tanks, main floor windows were replaced with Centra vinyl windows and patio doors in 2018. The undeveloped portion of the property offers the potential to add a carriage home, or even to subdivide. (id:57557)
6080 Hammond Bay Rd
Nanaimo, British Columbia
Fantastic revenue home in North Nanaimo. This beautifully updated 5-bedroom, 4-bathroom income-generating property is the opportunity you've been waiting for! With three separate suites, each with their own hydro meter, there is unlimited potential here. The spacious main home consists of two separate suites: an upper 2-bedroom, 2-bathroom suite and a lower 2-bedroom, 1-bathroom suite. Accessed through French doors from the upper suite's dining room is a large, partially covered sundeck. Additionally, this property boasts a detached 1-bedroom, 1athroom carriage house with a brand-new hot water tank, recent updates, and modern finishes All three suites are spacious bright, and cheery. R6 (low-density residential), there is development potential here. located close to schools, shopping, bus routes, and all, you don't to let this opportunity pass you by. Contact us today for more details! (id:57557)
57 - 39 Lexington Avenue
Toronto, Ontario
Bring All Offers! Motivated Seller!! "Very Low Maintenance Fee And Quietest Side Of The Complex!!! " Very Beautiful And Extremely Well Maintained Townhouse In Move In Condition. Beautiful Hardwood Floors, Spacious Bedrooms, Well Priced, Great Area, Amazing Neighbours And Close To Schools, Parks, Mall And Highway, Bright And Cheery. Appliances, Central Air, Truly Spacious And Ready For The New Owners/Potential For In-Law Apartment On Ground Floor With Bedroom/Shower/Extra Income/Quiet Side Of Townhouse Complex/Extra Visitors Parking/ Truly A Great Place To Call Home. Low Maintenance Fee! Quietest Side Of The Townhouse Complex!! (id:57557)
57 High Vista Drive
Oro-Medonte, Ontario
Explore the epitome of built-in fun at 57 High Vista in the heart of Horseshoe Valley. This inviting end unit townhome boasts over 2300 square feet of beautifully finished living space, featuring three well-appointed bedrooms and three bathrooms, designed to comfortably accommodate and entertain both family and friends. The home is laid out with an open-plan concept, maximizing both space and light. It includes a spacious great room with soaring vaulted ceilings and easy access to a rear deck. From here, enjoy stunning views of the nearby ski slopes at Heights Ski and Country Club, adding a picturesque backdrop to your living experience. Perfect for outdoor enthusiasts, this home offers unparalleled access to a range of recreational activities. Whether you enjoy biking, hiking, golfing, downhill skiing, or Nordic skiing, the necessary trails and facilities are just steps from your doorstep. Additionally, the new clubhouse at the Heights adds a luxurious touch to the neighborhood, providing a central gathering space for community events and family outings. The home's location is not only ideal for leisure but also practical for families planning to stay long-term. A new elementary school and community center are under construction approximately 1.5 kilometers away. Whether you're looking for a cherished family getaway or a permanent residence to raise a family, 57 High Vista offers convenience and community in a beautiful neighborhood setting. Enjoy the benefits of a lifestyle where everything you need is built right in. (id:57557)
25 Cathedral Pines Road
Barrie, Ontario
Welcome to 25 Cathedral Pines, a beautiful family home nestled in the heart of Horseshoe Valley—one of Ontario’s most sought-after destinations for active, outdoor living. With 16 acres of public forest directly behind the property, you’ll enjoy an unmatched sense of privacy and year-round access to nature. Whether it’s skiing, hiking, biking, or golf, the adventure starts right at your doorstep. This charming home offers more than 2,100 square feet of finished living space and sits on a sloped ½-acre ravine lot. The unfinished walkout basement offers the opportunity to expand your living area and add value to this fine property. Inside, the main living area makes a grand impression with 16-foot cathedral ceilings, a minstrel’s gallery, and a dramatic full-height stone fireplace that adds warmth and character. Large windows and sliding doors fill the space with natural light and showcase the peaceful wooded surroundings. The open-concept main floor is ideal for family life and entertaining, featuring a spacious kitchen with L-shaped island, ample counter space, and a large dining area that opens onto the deck. The adjacent family room offers serene views and another sliding walkout. Hardwood floors run throughout. A den, powder room, and laundry complete the main level. Upstairs, a gallery hallway overlooks the living area and leads to three bedrooms. The primary suite includes a walk-in closet, three-piece ensuite, and private upper deck—a perfect spot to enjoy morning coffee. With two ski resorts within 2 km, 43 km of trails, and a brand-new elementary school and community centre opening nearby in September, this is a rare chance to join a thriving, family-friendly neighbourhood. (id:57557)
441022 Rr#43
Rural Ponoka County, Alberta
17+ acres of privacy with a fantastic horse set-up located northwest of Rimbey! This beautiful property offers a peaceful and practical rural lifestyle, whether you're an equine enthusiast, hobby farmer, or simply looking for space and seclusion. A long, private driveway leads you back into a quiet and sheltered yard, well set up for livestock with an extensive pipe pen system that includes a 120' x 140' riding arena with calf-roping lane, 3 automatic waterers and 7 turn out pens. There is water and power in the barn area and a dog kennel with chain link fence as well.The current layout includes 3 automatic waterers, large individual pens with shelters, cross-fencing, and additional pasture space—ideal for horses but easily adaptable for cattle or other animals depending on your needs. The land offers flexibility for various uses, whether you’re looking to run animals, expand your hobby farm, or simply enjoy the privacy and space for your personal oasis away from the road. The mobile home on the property features two bedrooms and one bathroom, with a bright, open kitchen, dining, and living room area that flows directly onto the large deck—perfect for enjoying summer barbecues and relaxing outdoors. The home has recently had new decks installed, and the spacious addition provides valuable extra storage space.Affordable country living on a well-equipped acreage of this size is a rare find. With plenty of room to grow, a functional livestock setup, and total privacy, this property offers a great opportunity to live the rural lifestyle you've been dreaming of. (id:57557)
379 Sellick Drive
Harrow, Ontario
GREAT RAISED RANCH ON A CORNER LOT IN THE TOWN OF HARROW. MAIN FLOOR WITH SPACIOUS FOYER, LARGE LIVING/DINING ROOMS, OPEN CONCEPT KITCHEN WITH LARGE ISLAND AND PATIO DOORS TO REAR DECK OVERLOOKING OPEN SPACE, 3 BEDROOMS AND BATH ON MAIN LEVEL, LOWER LEVEL WITH 2 ADDITIONAL BEDROOMS, LAUNDRY ROOM AND 2ND BATH, ATTACHED GARAGE WITH INSIDE ENTRY. THIS HOME IS IS A MUST TO VIEW. (id:57557)
138 Grand Mira South Road
Marion Bridge, Nova Scotia
Welcome to this opportunity to be "Out on the Mira": located only moments from Marion Bridge, and less than 25 minutes to Sydney River. Country living on the Mira where the waters are pristine & the views are amazing. Offering a lifestyle with exceptional living perfect for boating, fishing, swimming, motor sports and kayaking. As you drive in you are surrounded by nature's most elevated private grounds with beautiful trees., nature's best and birds singing. The cottage is on peers and had a rough interior perfect start to design your own finishes and a well and septic (recently pimped and exposed for visibility or inspection. The waterfront is amazing but would need to clear some trees to access the water. (id:57557)
1110 10777 University Drive
Surrey, British Columbia
Welcome to CITY POINT, a stunning high-rise located in the heart of Surrey, just steps from the Gateway SkyTrain station. This corner unit features the largest one-bedroom, den floor plan in the building, complete with breathtaking mountain and river views. This bright and immaculate home was completely renovated in 2024 and includes new paint, elegant granite countertops, new washer/dryer, new stove, new bathroom, new shades with blackout in bedroom, sleek laminate flooring, large windows, and a private balcony to enjoy the scenery. Enjoy exceptional amenities including a clubhouse, a fitness center, billiards , and a beautiful courtyard with a BBQ area, ideal for gatherings. Plus, there's a tranquil private garden for leisurely walks. Situated near a public library, parks and shopping. (id:57557)
1105 1867 Hamilton Street
Regina, Saskatchewan
Featuring amazing views of the Regina skyline, this south facing executive condo takes in the sunset and sunrise and has been extensively renovated from top to bottom! Immediately when you walk in you will see a built-in entry bench with hooks and access to the in-suite laundry. The custom kitchen includes new quartz countertops with water fall edge and slab backsplash, stainless steel Amana appliances (refrigerator, stove, microwave and dishwasher), wooden shelving, a coffee station and sleek modern two tone cabinets that go right to the ceiling. The dining area includes a built-in banquette with storage so the amazing view can be enjoyed while you eat. The office area includes a feature wall and a custom wooden desk and shelves. The living room includes a built-in window seat with storage, a built-in tv bench and an electric fire place for those extra cold winter days. The bathroom has been tastefully updated with new paint, new mirror and lights. There is an extra deep soaker tub/shower as well. The bedroom features an amazing custom walk-in closet, with both shelving and rod storage. Condo fees include water and heat, and access to a full 24/7 gym, a social room with pool table, a roof top patio with BBQs and a hot tub and a Monday to Friday (8am-4pm) concierge at the entry. This unit comes with central air conditioning and one outdoor parking spot right outside the building in a secured gated lot. It also includes a 3x5 foot storage locker in the basement. Schedule your showing today! (id:57557)
621 Mount Pleasant Road
Cramahe, Ontario
Discover exceptional craftsmanship and thoughtful design in this custom-built 5 year old bungalow, privately situated on 3+ acres, beautifully landscaped in the rolling hills of Northumberland County. Engineered hardwood floors flow through the open-concept main living areas enhanced by 9 foot ceilings, built-in cabinetry, w/fireplace, refined wall detailing and natural light. The chef's kitchen has quartz counters, a large island, coffee bar and ample storage, perfect for entertaining family and friends. Walk out to the expansive wrap-around deck for morning coffee and watch the sunrise. Or relax on the front porch and take in the beautiful sunsets. With approximately 3000 SF of living space including the fully finished lower level with a spacious family room and walk out to an outdoor sanctuary with heated saltwater pool, hot tub, professionally designed gardens and outdoor living space under large post and beam gazebos.. A separate shop designed to accommodate lifts for car enthusiasts is fully finished, insulated and heated with large windows. This bright, open, multi-use space will accommodate other hobbies as well. Local trails just minutes away support year round activities like hiking, biking, ATV/dirt biking and snowmobiling. This property offers many possibilities such as extended family and guest accommodations, a hobby farm & vegetable gardening. Located on a school bus route, only 10 mins from 401 & 10-30 mins from Warkworth, Brighton, Cobourg & Prince Edward County. Top of the line mechanicals include extensive WIFI Starlink and LAN, security cameras/storage generator sub-panel, on-demand hot water, in floor heat, water treatment (softener filter, UV, Reverse Osmosis), dual fuel HVAC & whole house HRV. This exceptional, turnkey property is not just a home, it's a sanctuary, offering a unique blend of privacy, luxury and indoor-outdoor living at its finest. With too many features to list this property is a must see. (id:57557)
105 Pipestone Avenue
Wawota, Saskatchewan
searching for an AFFORDABLE 2 bedroom home with the option of a 3rd bedroom?? Here it is; a great starter home OR better yet, purchase it as an INCOME property and start making money! This gem offers 2 bedrooms on the main floor; and the option for a 3rd bedroom in the basement and its situated on a 50' x 199.8' lot which backs up onto open space -- no neighbours to the north! Got a cat?! A really cool outdoor cat enclosure is also included with the home! A good sized kitchen, dining space, living room with large bay window to the south, 1032 SQFT, geothermal heating, finished partial basement, master bedroom with walk-in closet, and main floor laundry is sure to please, now is the time to buy! OFFERED AT $89,000 -- cheaper than renting! Click the Matterport Link for a 3D virtual tour of this great little home! Call to view! (id:57557)
2305 Taylor Street E
Saskatoon, Saskatchewan
Welcome to 2305 Taylor Street E, a fully renovated split-level home in the heart of desirable Brevoort Park! This 4-bedroom, 2-bathroom home features a brand new kitchen, updated bathrooms, and triple-pane windows. Prime location—steps to Brevoort Park School, École St. Matthew, Walter Murray Collegiate, and Holy Cross High School. Minutes to Market Mall and all 8th Street amenities. Perfect for families, professionals, or those looking to host homestay students. Surrounded by parks, including Brevoort Park North & South. A must-see in a mature, convenient neighborhood! (id:57557)
Auction Mart Road West 10 Acres
Corman Park Rm No. 344, Saskatchewan
Choose from 2 - 10 acres parcels just minutes west of Saskatoon on Rge. Rd. 374(Auction Mart Rd.). The best treed 10 acre parcels currently available in the Saskatoon area. Services close by. Very good access and they are available immedialtely. Check the pictures and the Google Earth picture to see the exceptional amount of bush on both of these parcels. (id:57557)
807 - 60 Charles Street W
Kitchener, Ontario
Excellent opportunity to live in or invest! Experience contemporary & refined living at the coveted Charlie West development, ideally located in the bustling heart of downtown Kitchener's vibrant #InnovationDistrict. This stunning south-facing 1-bed+den (2nd bedroom), 1-bath condo offers 767 SF of modern living at its finest, combining contemporary elegance w/ refined style. The open-concept layout is bathed in natural light, w/ to floor-to-ceiling windows, creating a bright & inviting atmosphere. The interior boasts beautiful laminate flooring, porcelain tile, & sleek quartz countertops throughout. The modern kitchen, equipped w/ stainless steel appliances, is perfect for both cooking & entertaining. The spacious kitchen, dining, & living areas flow seamlessly, providing an ideal space for relaxation. Completing this unit is a generously sized bedroom & a 4-pce bath. The added convenience of in-suite laundry further enhances the property's appeal, combining functionality w/ modern living comforts. From the comfort of your own private balcony, you can take in breathtaking views of the city. Charlie West offers exceptional amenities, including a dedicated concierge, fully equipped exercise room, entertainment room, cozy lounge, outdoor pet area, expansive terrace, & much more. Experience the ultimate in premium downtown living w/ easy access to all that the vibrant Innovation District has to offer, as well as other downtown attractions & amenities. Plus, w/ the ION LRT route just steps away, you'll be able to easily explore all that Kitchener has to offer. Don't miss out on the opportunity to make this exquisite property your own! Disclosure: Please note, at the current tenants request for privacy, the photos shown ARE NOT of the actual unit currently listed for sale. They are from a different unit in the building with the identical layout and size. (id:57557)
237 Calvington Avenue
Ottawa, Ontario
This newly built, furnished, 3-bedroom, 3-bathroom home, showcases the popular Monterey model, offering an open-concept layout and 9-foot ceilings on the main floor. The spacious living and dining areas seamlessly connect to a large, well-appointed kitchen featuring stainless steel appliances, a walk-in pantry, breakfast bar, eat-in area, and oversized patio doors leading to a fully fenced backyard perfect for entertaining or relaxing outdoors. Elegant hardwood stairs lead to the second level, where you'll find a convenient laundry room and three generously sized bedrooms. The primary bedroom features hardwood flooring, a walk-in closet, and a luxurious ensuite with modern finishes. The additional two bedrooms share a full bath, ideal for families or guests.The builder-finished basement offers a large window, excellent natural light, and ample storage space ready to suit your needs. Enjoy unbeatable convenience with parks nearby, a 2-minute drive to Highway 417, walking distance to Tanger Outlets, and close proximity to Kanata North's High Tech Park, DND Carling Campus, and the downtown express transit bus. The property is located within the boundaries of top-rated schools and move in ready. Photos were taken before the current tenants moved in. (id:57557)
27 Rapids Lane
Hamilton, Ontario
Welcome to nearly 2,000 sq ft of luxurious, contemporary living space, plus an unfinishedbasement offering endless possibilities for storage or future expansion. This spacious3-bedroom, 2.5-bath home is located in a quiet enclave of townhomes close to all amenities,parks, top-rated schools, Sir Wilfrid Laurier Recreation Centre, and with easy access to majorhighways.The spectacular layout includes an open-concept second floor that is an entertainers dream,featuring a custom fireplace, upgraded countertops, stylish backsplash, pot lights throughout,and a separate dining area. The sleek, upgraded kitchen is equipped with high-end appliancesand ample cabinetry perfect for modern living.On the main floor, youll find a bright office space ideal for working from home, which caneasily serve as a 4th bedroom if needed. The upper level offers three generously sizedbedrooms, including a beautiful primary suite with a spa-like ensuite.Enjoy outdoor living on the amazing patio deck with a charming gazebo perfect for summergatherings or peaceful relaxation.This move-in ready home truly has it all space, style, upgrades, and location. Dont missyour opportunity to call it yours! (id:57557)
1508 - 2000 Jasmine Crescent
Ottawa, Ontario
Welcome to this beautifully maintained 2-bedroom, 1-bathroom condo perched on the 15th floor of a well-managed building, offering breathtaking, unobstructed views of the Gatineau Hills. This sun-filled unit is the perfect blend of comfort, convenience, and style; ideal for first-time buyers, downsizers, or savvy investors. Step into a thoughtfully updated kitchen featuring a brand-new backsplash, modern countertops, and a rare, grandfathered-in dishwasher a unique bonus in the building. The open-concept living and dining area is bright and airy, creating a welcoming space for both relaxing and entertaining. Enjoy the peace of mind that comes with a meticulously cared-for home. This unit has been lovingly maintained and it shows in every detail. Additional features include: 2 spacious bedrooms with generous closet space,1 full bathroom with clean, classic finishes. 1 dedicated parking space located conveniently right in front of the building entrance. Condo fees that cover all utilities, offering exceptional value and ease of budgeting. Take advantage of the building's extensive amenities, including: Indoor pool, sauna, jacuzzi, well-equipped gym, recreation/party room. Location is everything and this one has it all. Situated in a highly convenient area, you're just minutes from Blair Station, top-rated schools, shopping centers, restaurants, and entertainment options. Whether you're commuting downtown or heading out for the weekend, everything you need is at your fingertips. Don't miss out on this rare top-floor gem with spectacular views, fantastic amenities, and unbeatable value. Book your showing today! (id:57557)
1750 Lenz Road Unit# 102 Lot# 102
West Kelowna, British Columbia
PINEWOODS VILLA 55+ Complex. Rare fine of a freehold lot within a Manufacture Home Park. Lovely private, quiet area with expansive valley/mountain views. Minutes to West Kelowna Center or the other direction across the bridge to what Kelowna has to offer. Survey, geotech, done and ready to build or a terrific holding property. Low common area strata fee. Option to build a manufactured home within a 6 month time frame - details available on Lot 101 mls 10332594 Will need independent advise on if GST applicable. (id:57557)
406, 65 Belvedere Pointe Se
Calgary, Alberta
Welcome to Belvedere Rise, a haven of modern living that seamlessly combines style and affordability. Our exclusive project Belvedere townhomes feature single attached garage with a driveway for a 2nd vehicle, meticulously designed to provide comfort for families seeking unparalleled convenience. Situated just a short walk away from East Hills Shopping Centre, enjoy the fresh air as you stroll along new pedestrian pathways to access everyday essentials like Costco, Walmart, banks, and more— all just across the street. - Steps to Bus Rapid Transit (BRT) - Stoney Trail (Calgary’s ring road/perimeter hwy) - 7 mins to Chestermere Lake for outdoor activities - 15 mins to Downtown Calgary - 20 mins to the Calgary International Airport - 20 mins to the South Health Campus (1.3 million sq.ft. facility) - 45 mins to Kananaskis & 1.5 hours to Banff. Photos are representative. (id:57557)
4113 Westview Place
Vernon, British Columbia
Renovated and ready! This 3-bedroom home offers panoramic views of Bella Vista and SilverStar. Enjoy the convenience of two bedrooms on the main floor and a third on the lower floor, offering flexibility in the basement with suite potential. The kitchen has been updated with fresh white cabinetry, stainless steel appliances, and tile backsplash. The dining room leads to the covered back patio and the fenced yard, perfect for outdoor living. Mature trees in the backyard offer privacy and shade with small RV parking to boast. The basement provides even more living space with a generous rec room, a convenient half bath, and ample storage. Located on a quiet cul-de-sac and conveniently located near schools, this is the perfect family home. (id:57557)
221 Millview Court
Guelph/eramosa, Ontario
Welcome to 221 Millview Court, where refined living meets natures quiet charm in the heart of Rockwood. Part of a vibrant community designed for carefree, maintenance-free living, this executive townhome offers a peaceful retreat with panoramic views that stretch for miles, a rare blend of elegance and tranquility. Inside, 9-foot ceilings and hardwood floors set the tone for the main level. The open-concept layout is ideal for entertaining, anchored by a chefs kitchen with granite counters, stainless steel appliances, and a generous island with bar seating. The dining area opens to an upper deck, perfect for sunset dinners or morning coffee above the treetops. A cozy gas fireplace brings warmth to the living space, while main floor laundry adds everyday ease. Upstairs, the primary suite is a true haven, featuring a walk-in closet and ensuite with glass shower, and soaker tub. Two additional bedrooms, a second full bath, and a built-in office nook complete the upper level. Downstairs, the fully finished walkout basement expands your living space with a second gas fireplace, a full bath, and direct access to the lower deck and tranquil outdoor setting, ideal for hosting or unwinding. Beyond the peaceful views and stylish interiors, this home is all about comfort, convenience, and the freedom to enjoy more of what you love. With no grass to cut and no snow to shovel, year-round maintenance is handled for you. Whether you're downsizing, escaping winters, or seeking a lifestyle upgrade, this home checks every box. All of this is only 10 minutes to Guelph or Acton, 17 minutes to the 401, and within walking distance to conservation trails, local eateries, and small-town charm. This isn't just a home. Its a lifestyle. (id:57557)

