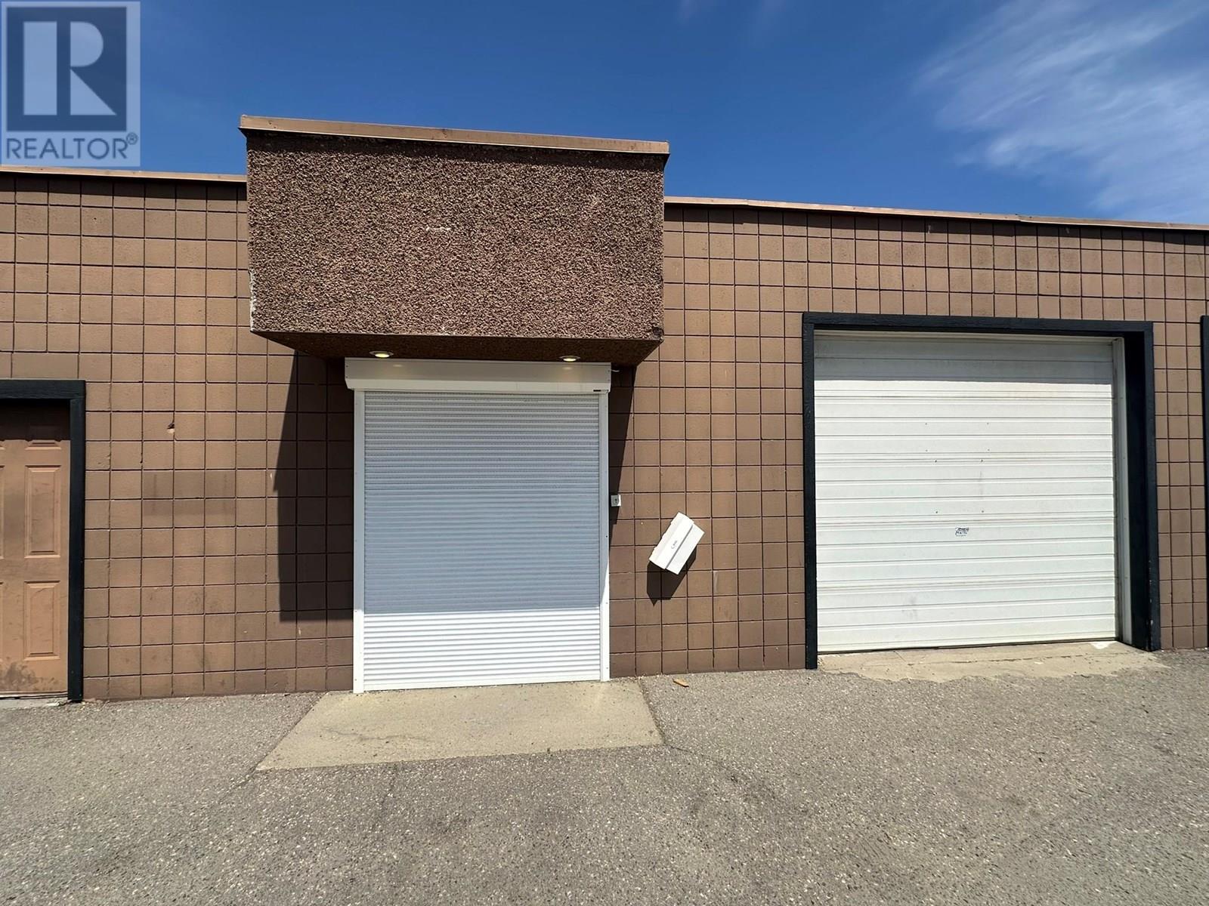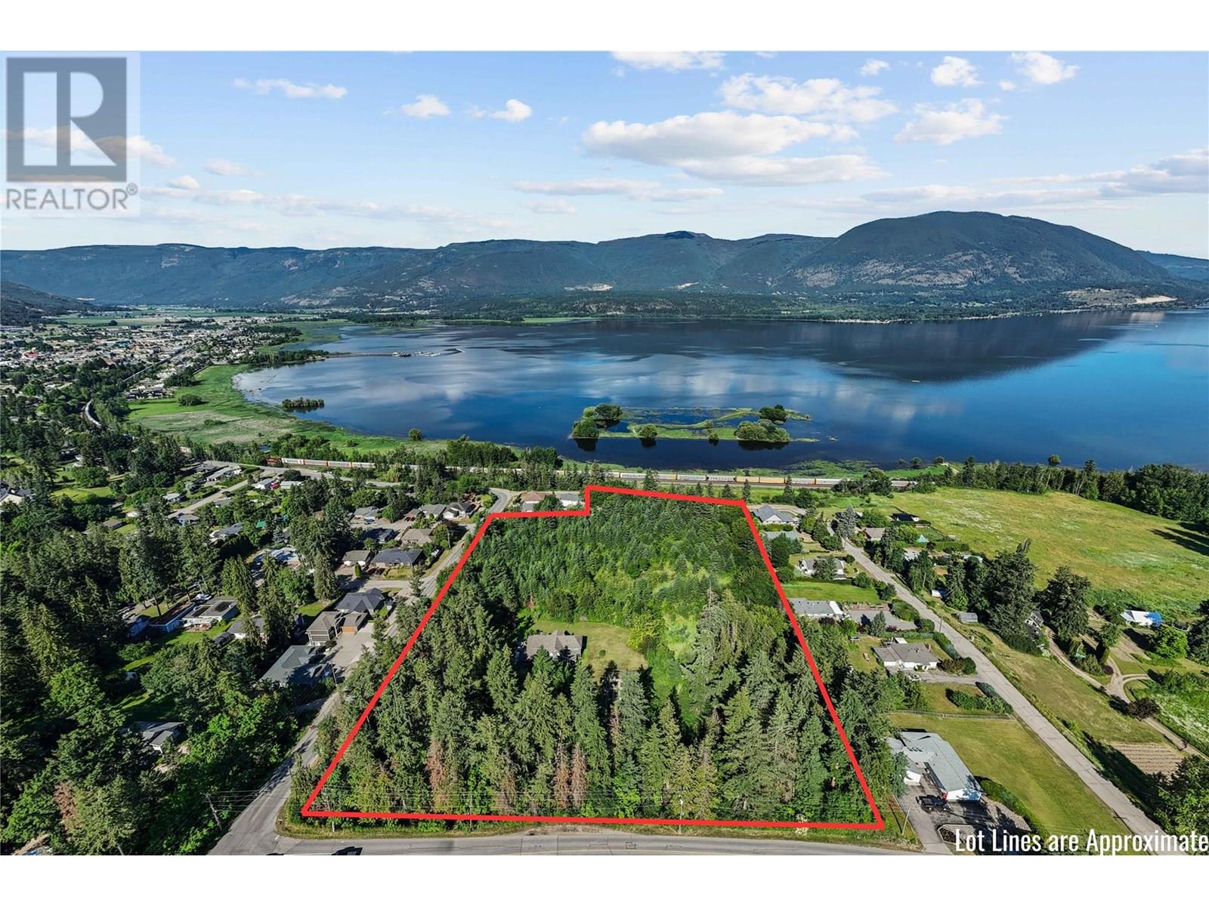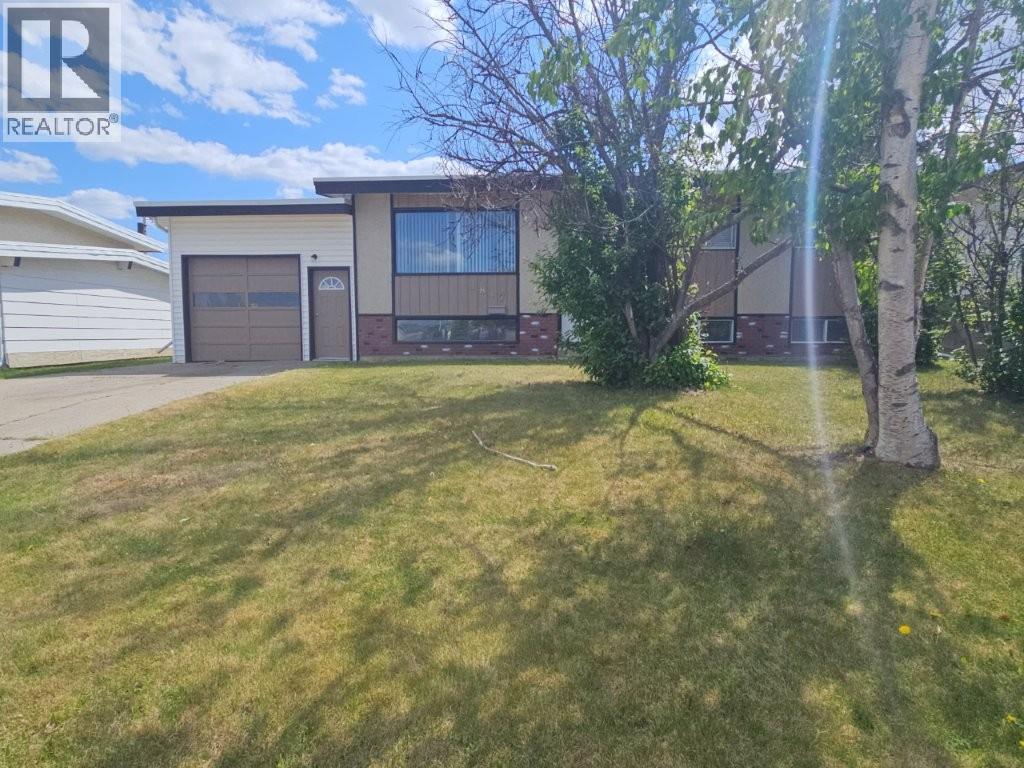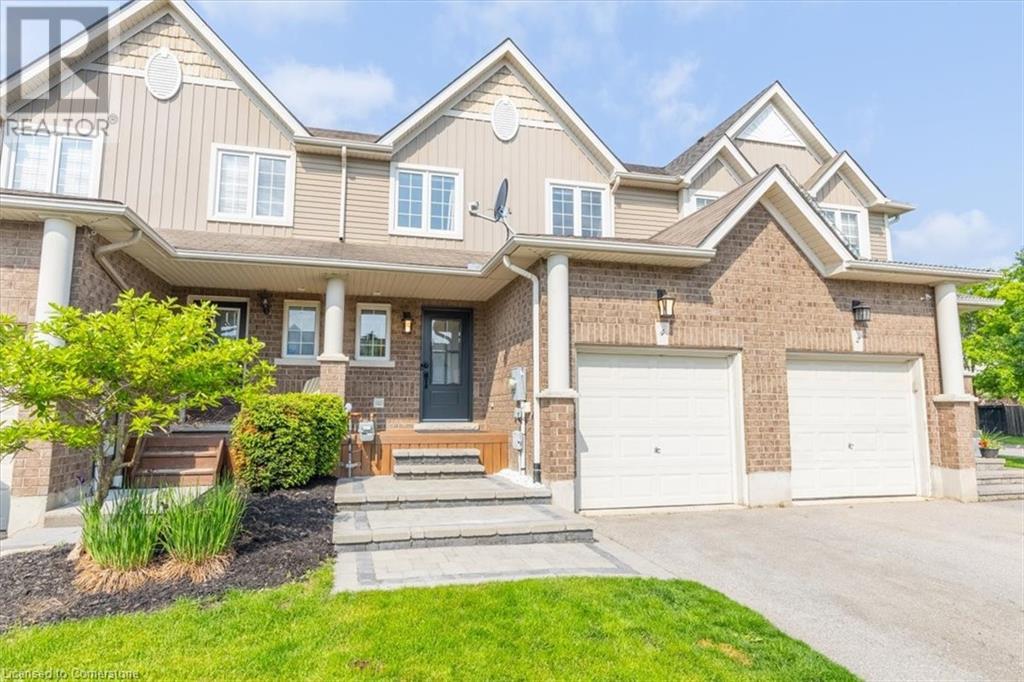78 Roehampton Avenue Unit# 317
St. Catharines, Ontario
Welcome to Roehampton Condos - Unit 317! This inviting 2-bedroom, 1.5-bathroom unit offers a bright and spacious layout, ready for you to move in and enjoy. Featuring hardwood floors throughout, a spacious living and dining area with a cozy wood fireplace, and a white kitchen equipped with a new Excalibur smart water purifier system. The primary bedroom boasts double closets and a private ensuite, while both bathrooms have been tastefully updated with modern finishes. In-suite laundry is conveniently located, and the unit includes two parking spots. Perfectly located close to, grocery stores, shopping, parks, schools, highway access, transit, and more— this condo offers the ideal blend of comfort, style, and everyday convenience. Don’t miss out! (id:57557)
246 Pinnacle Drive
Grande Prairie, Alberta
Welcome to this tastefully updated 2-bedroom, 1-bathroom end-unit townhouse offering approximately 973 sq ft of refined living space. Say goodbye to stairs—this bungalow offers a spacious, open-concept floor plan all on one level including main floor laundry providing accessible living. From the moment you step inside, you’ll be greeted by freshly painted interiors, custom blinds throughout, and an inviting main floor designed for both comfort and style. The spacious living area flows seamlessly into a well-appointed kitchen featuring motion sensor light strips and a speed bake oven—perfect for the home chef. Two sunlit bedrooms provide serene retreats and share a full bath completing the main floor. The thoughtfully framed basement—with nearly complete electrical, plumbing, and a functioning bathroom—presents a rare opportunity to create a fully customized lower-level sanctuary, home office, or additional suite. Additional highlights include a brand-new washer, no HOA fees, new security system installed and a prime location ideal for first-time homeowners, savvy investors, or renovators with vision. With solid bones and remarkable upside, this home is more than move-in ready—it’s the canvas for your next chapter. Opportunities like this are rare—schedule your private showing today and experience the charm, value, and promise of this exceptional property. (id:57557)
3307 17 Street
Vernon, British Columbia
Step into this beautifully updated home where thoughtful design and everyday comfort blend seamlessly. Located in one of East hill’s most sought-after neighbourhoods, this is the perfect sanctuary for families who love to live and gather. The layout is both functional and inviting, offering two bright bedrooms on the main level, a cozy guest or teen room downstairs, and a luxurious upstairs master retreat. The top-floor Master Suite has been thoughtfully reimagined with spa-like finishes, including a walk-in shower, offering a peaceful escape. The open-concept kitchen and living space is the true heart of the home—ideal for entertaining and fine dining. With newer appliances and numerous updates to major systems, you can move in with confidence and style. Step out to the fully fenced, park-like backyard where a beautiful patio space invites you to relax, garden, or host summer gatherings under the stars. This yard is perfect for green thumbs, little explorers, and anyone who cherishes time spent outdoors. You’ll love being just a short stroll from Lakeview Park and the brand-new Peanut pool, and local schools inclluding Silver Star Elementary and VSS—plus you’re minutes from downtown Vernon. Bonus: This property includes a new survey and pre-drawn carriage house/shop plans aligned with City bylaws—perfect for future income potential or multigenerational living. Come discover the perfect balance of community, convenience, and calm. Your Okanagan lifestyle begins here! (id:57557)
4601 23 Street Unit# 2b
Vernon, British Columbia
Very affordable Light Industrial (INDL) lease space. Approximately 2116 sq ft of level entry and level space for only $2,274.00 per month. Cost of lease includes all the costs that would usually be called ""Triple Net"" or ""Additional Rent"" and calculates to approximately $8.00 per foot for the basic rent and $4.88 for the ""Additional Rent"". Floorplan coming soon but mostly open space with a 9 x 9 overhead door to shop area, a man door opening into an office area and a rent free shared bonus area with loading dock access and level access to your unit. Tenant only has to pay own utilities and and GST on the lease. Close in location, The most reasonable Industrial lease space in town. Use for your own business, or cheap enough to use as a hobby room, storage, vehicle parking, shared storage or ? Long term owner and landlord has a simple 1 page lease agreement. Near vacant and can accommodate a quick possession. Call for more info or a viewing. (id:57557)
1801 20 Avenue Ne
Salmon Arm, British Columbia
One of Salmon Arm's nicest remaining development properties! Beautiful lakeview property that is walking distance to town make this is perfect spot for an elevated residential neighbourhood. Currently zoned for Low-Density, this property is in the Official Community Plan for Medium Density which may allow 35 units per acre. Panoramic views of Mt. Ida, Shuswap Lake, Fly Hills, Christmas Island, and Bastion Mountain all from this property. Located in the Bastion Elementary Catchment, this property is under 800m to Bastion Elementary and Salmon Arm Secondary Highschool, making it a great family neighbourhood for walking. Corner Lot of 20th AVE NE & Lakeshore (id:57557)
1817 Aspen Drive
Dawson Creek, British Columbia
LOCATION, LOCATION, LOCATION. Lovely 5 bedroom, 2-bathroom home with attached garage, fenced backyard, alley access and concrete driveway, located in popular Willowbrook neighborhood. Sunny, spacious & comfortable living room, bright kitchen with garden doors to sunroom, nice size bath with deep soaker tub, decent size bedrooms and full basement. If you're looking for an ideal family home in a great location, you will want to view this one. (id:57557)
11 Wilderness Heights Drive
Elkford, British Columbia
Nestled in scenic Wilderness Heights Mobile Home Park, this charming 3-bedroom, 2-bathroom mobile home offers comfortable and convenient living. The interior boasts modern white cabinets and vaulted ceilings, creating a bright and airy atmosphere. Enjoy the spacious primary bedroom complete with an ensuite bathroom. Step outside onto the attached front deck and soak in the fresh air. Notably, this home is built to CSA Standard A277, opening up the possibility of relocating it to your own private lot. As this is a 2018 model, Home warranty remains. Located close to schools and the corner store, convenience is at your doorstep. Elkford provides a fantastic lifestyle with a golf course, pool, arena, library, and ski hill, all within easy reach. And for the outdoor enthusiast, wilderness trails are practically right outside your door! Don't miss out on this opportunity to embrace affordable and enjoyable living in a beautiful location. Pad rent $410/month (id:57557)
285 Fresno Place Ne
Calgary, Alberta
Location truly sets this property apart, with easy access to public transportation, schools, parks, the Monterey Food Centre, and just minutes to both Sunridge and East Hills Shopping Centre. Commuting is a breeze with quick access to the Trans Canada Highway and Stoney Trail. This well-maintained and versatile home offers a unique layout with an illegal suite on the lower level, ideal for extended family or rental potential. The lower level features an open-concept design connecting the kitchen, dining area, and living room. A spacious island with an eating bar enhances the kitchen’s functionality, and a convenient door leads directly to the backyard. Three well-sized bedrooms and a three-piece bathroom complete this level, along with a separate washer and dryer in the utility room. The separate entrance at the landing provides access to the upper level, which includes two more bedrooms and a spacious living room centered around a cozy gas fireplace. The upper-level kitchen features stainless steel appliances and another set of washer and dryer units for added convenience. Carpeting on the upper floor and laminate and Lino/Tile combination on the lower level add comfort and practicality throughout. A single attached garage connects to the landing, and the large pie-shaped lot offers exceptional outdoor space. Enjoy the oversized back deck, approximately 27 by 14 feet. The yard is fully fenced and landscaped. Additional parking is available with a generously sized driveway. This property offers excellent flexibility, space, and location for a growing family or investment opportunity. (id:57557)
4 Ruthven Crescent
Alliston, Ontario
Welcome to 4 Ruthven—a beautifully maintained home that combines comfort with convenience in a sought-after, family-friendly neighborhood. Located just steps from two elementary schools, a brand-new park, and the vibrant Rec Centre offering activities for all ages, this freehold townhouse is perfectly positioned for those who value community and easy access to daily essentials. Inside, you'll find three spacious bedrooms and a thoughtfully updated 4-piece bathroom. The finished basement provides versatile space—ideal for a home office, playroom, or extra storage. Step outside to a fully fenced backyard featuring a deck and a charming gazebo—perfect for relaxing summer evenings and entertaining guests. Whether you're a growing family, professional couple, or looking to downsize without compromise, 4 Ruthven offers a warm welcome and an opportunity to enjoy the best of Alliston living. Quick access to commuter routes means you're never far from the city, yet you'll appreciate the peaceful, close-knit community vibe. Don't miss out on this move-in ready home—schedule your visit today! (id:57557)
6807 Huntchester Road Ne
Calgary, Alberta
This solid bungalow with approximately 1116 sq ft of living space sits on a flat 5,500 sq. ft. lot with 50-foot frontage on a beautiful tree-lined street, offering excellent potential for redevelopment, renovation, or rental income. With new paint, new blinds, new baseboards and carpets in the bedrooms all done in July 2025, we cannot forget to mention that the roof was also replaced at the same time! The main floor features a bright, open living area with an oversized brick fireplace, a sun-filled west-facing kitchen, a primary bedroom with 2-piece ensuite, plus two additional bedrooms and a full 4-piece bathroom.A separate rear entrance leads to the basement, which includes two finished bedrooms, a 3-piece bathroom, a laundry area, and a large undeveloped space—perfect for future development. The backyard boasts a double detached garage and plenty of room, ideal for entertaining, gardening, recreation, or further expansion. Located close to schools, shopping, parks, transit, and major amenities—this is a rare opportunity in a prime location. Book your showing today and explore the potential! (id:57557)
113 Aspen Point
Strathmore, Alberta
A RARE 1120 SF WALK-OUT BUNGALOW TOTAL 3 BEDRMS + OFFICE + 4 BATH HOME. MAIN FLOOR LIVING , DINING, KITCHEN, MASTER BEDROOM WITH ITS OWN ENSUITE AND WALK-IN CLOSET, SECOND BEDRM PLUS FULL BATH AND OFFICE . HARDWOOD FLOORING. WALK ONTO ENCLOSED DUR-A-DECK FROM MAIN FLOOR. BASEMENT HAS 2 SEPARATE LIVING QUARTERS . FAMILY ROOM, FULL BATH AND KITCHENETTE FROM BACK WALK-OUT ENTRY IS TENANT OCCUPIED . OTHER SIDE IS FULL BATH, GREAT ROOM BACHELOR AREA . DOUBLE LAUNDRY AREA W/ SEPARATE WASH FOR OWNERS AND TENANTS. DOUBLE FRONT ATTACHED GARAGE. STONE/VINYL SIDING. ALL OFFERS WELCOMED FOR A QUICK SALE . (id:57557)
507 20686 Eastleigh Crescent
Langley, British Columbia
Welcome to "Georgia West" amazing modern condo development located in downtown Langley. This spacious 2 bedroom and 2 bathroom top-floor unit features 9' Ceilings, an open concept layout, stainless steel appliances, granite countertops, in-suite laundry and A/C in the primary bedroom. Close to future Langley Skytrain station and only steps from shopping, schools, recreation and restaurants. Perfect for investors and first-time buyers! (id:57557)















