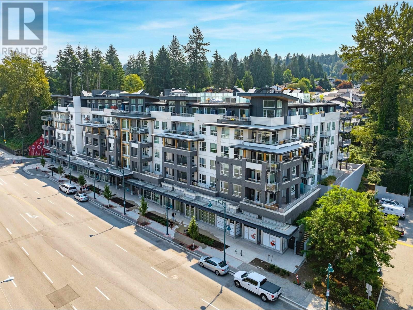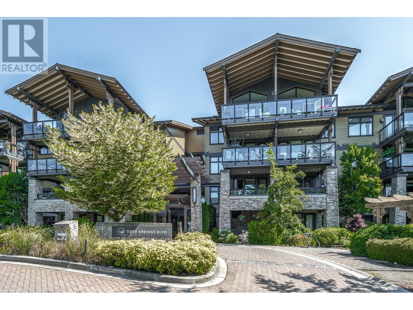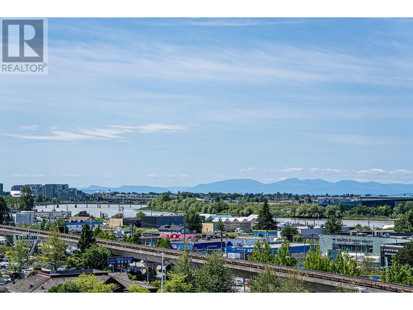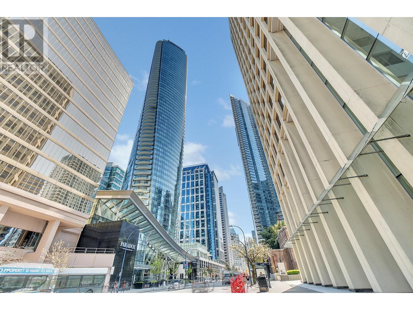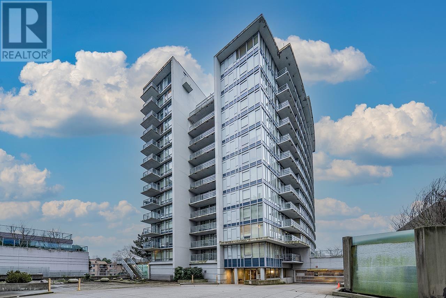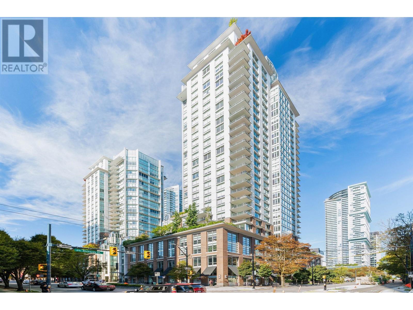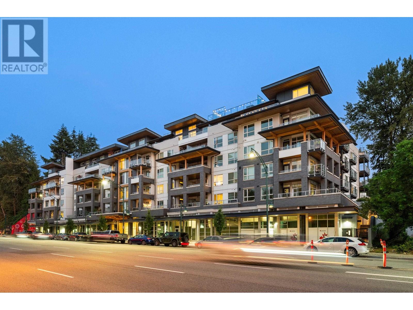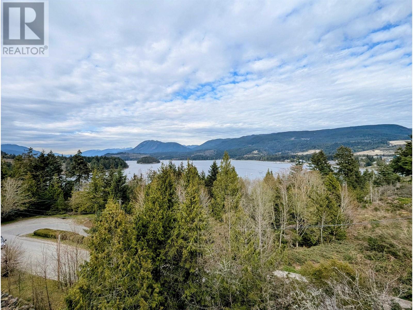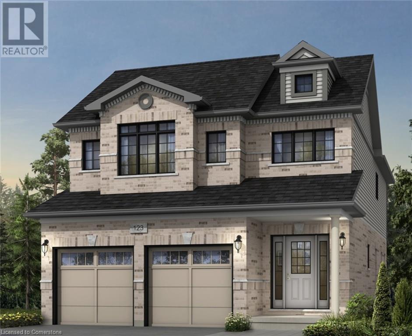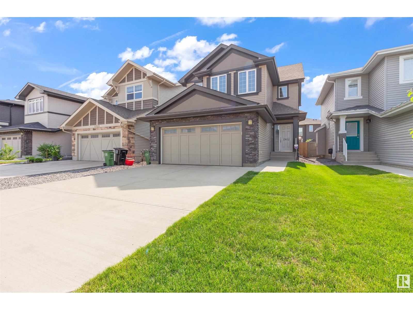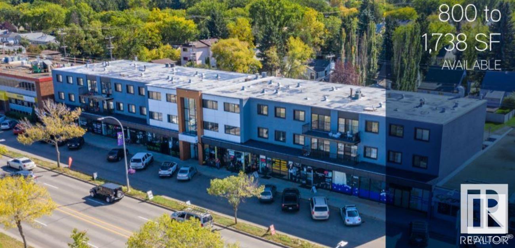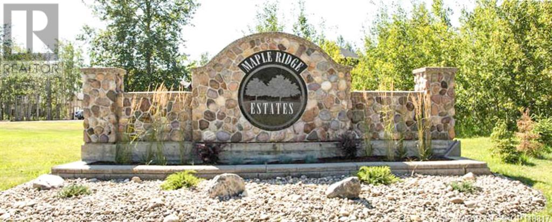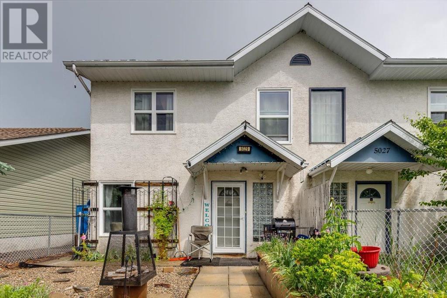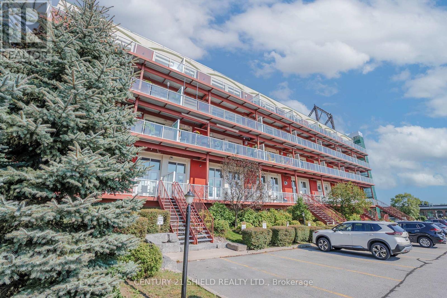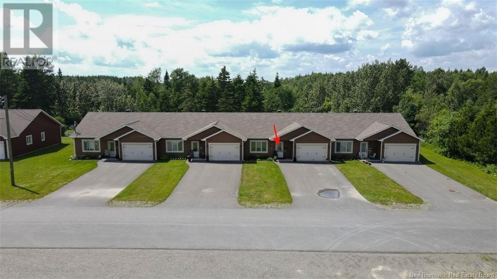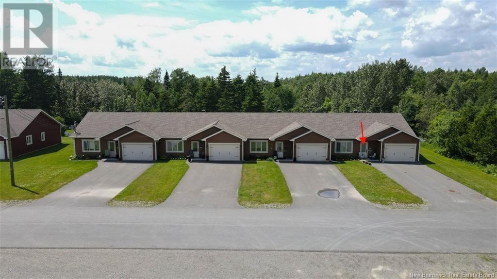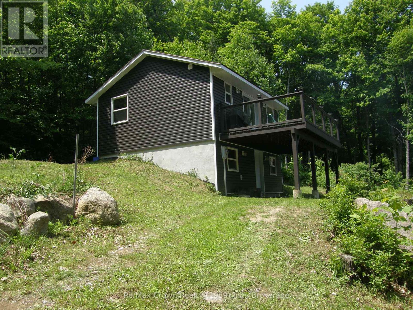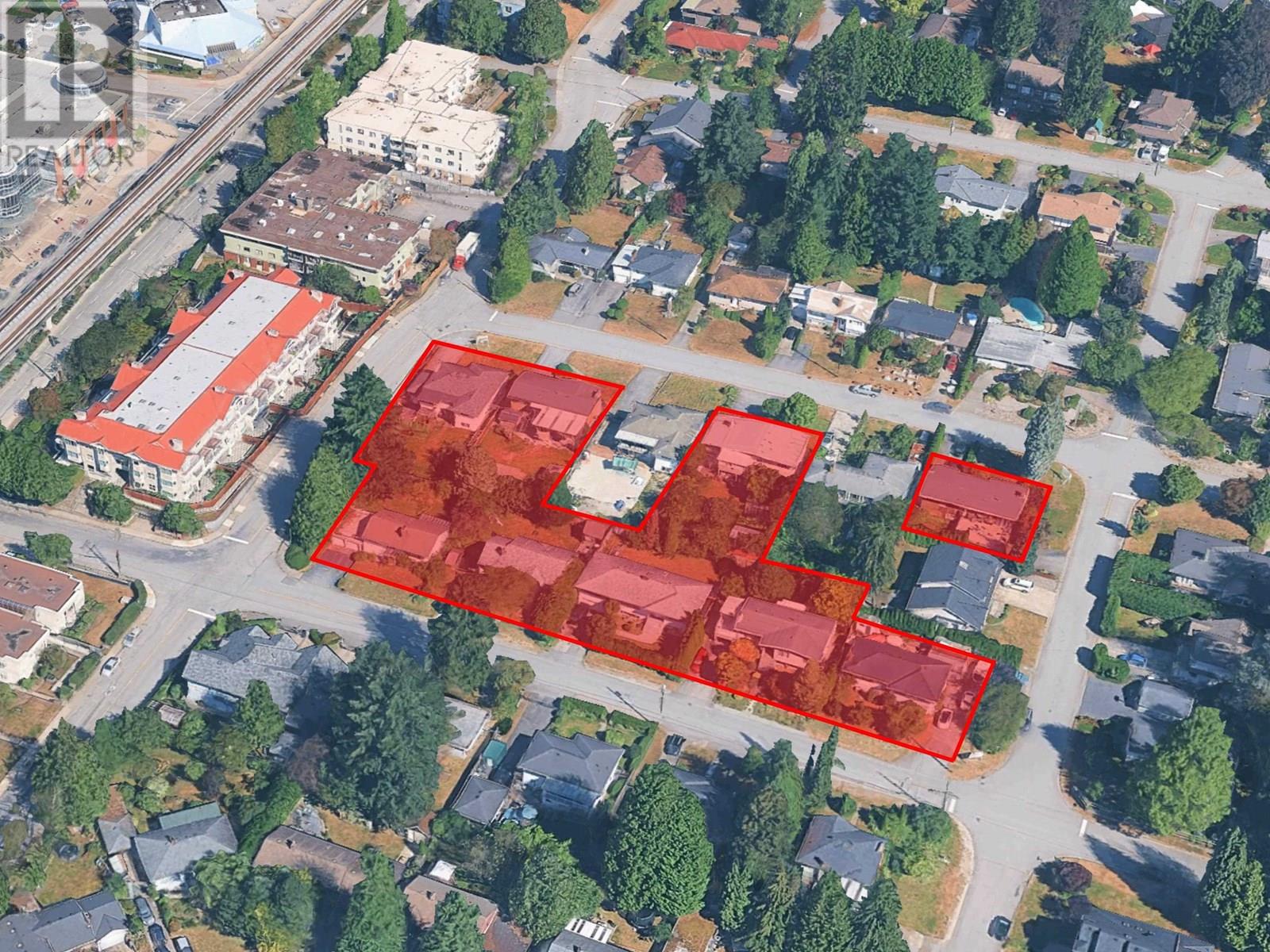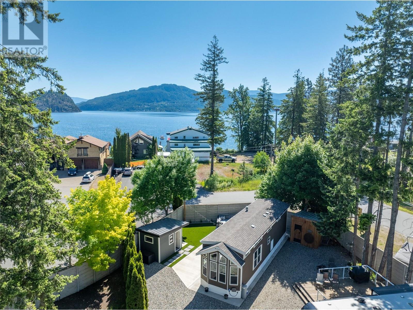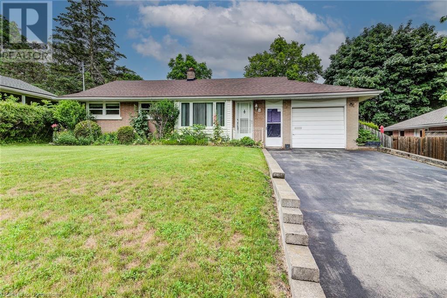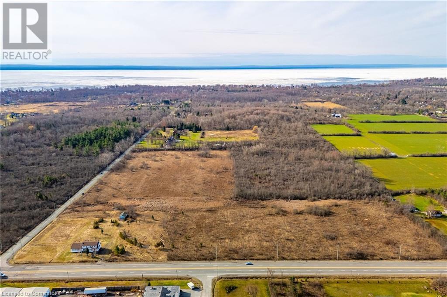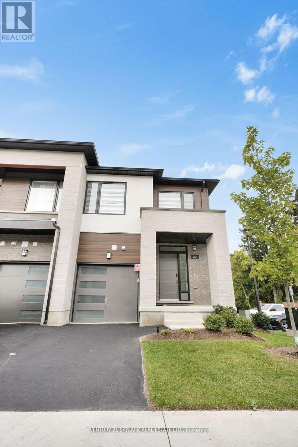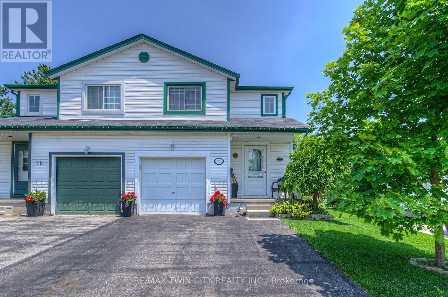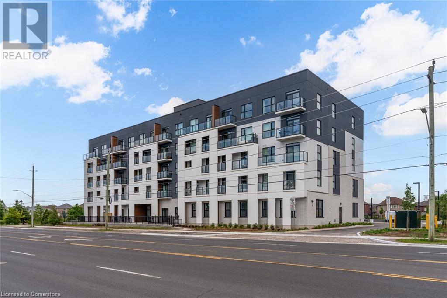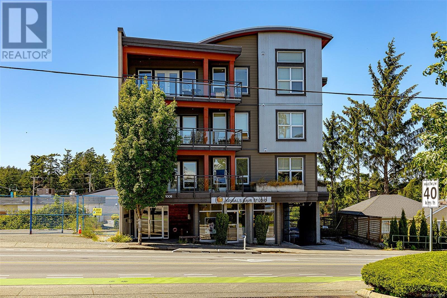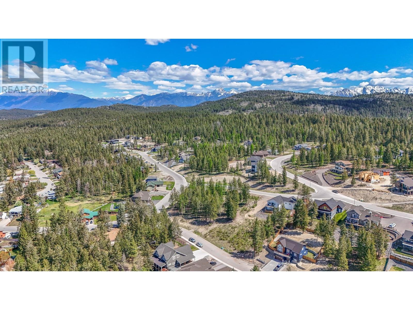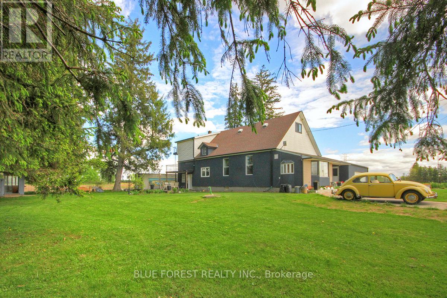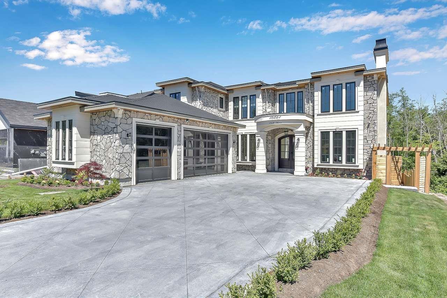609 3229 St Johns Street
Port Moody, British Columbia
Welcome to THE CLYDE, located in the vibrant heart of Port Moody! This rarely available penthouse offers 2 bedrooms + den, 2 bathrooms, & an expansive 500 square ft outdoor balcony, perfect for entertaining. The light-filled, open-concept layout boasts 14 ft ceilings & 946 square ft of modern living space, featuring a stylish white kitchen with quartz countertops, a large island, & elegant vinyl herringbone flooring. The spacious primary suite includes a walk-in closet & a private en suite & the generously sized second bedroom also features a walk-in closet. The massive patio seamlessly extends your living space outdoors. Bonus features 2 side by side EV ready parking, 3 storage lockers & 2 pets welcome! Steps away from Inlet Station, shops, cafes, transit, and the best of Port Moody living! (id:57557)
210 5099 Springs Boulevard
Delta, British Columbia
Stunning corner unit with incredible views of the golf course and North Shore mountains. This spacious 1,555 square ft home offers 2 bedrooms, a den, and 3 baths in a beautifully designed layout. The open-concept kitchen is perfect for entertaining. Enjoy two decks-one off the main living area and a second off the den overlooking a serene water feature. The bright, airy layout feels more like a house, with a luxurious primary suite and flexible den space. Includes 2 parking stalls. Experience Tsawwassen´s resort-style community, perfect for year-round enjoyment! (id:57557)
701 8611 Hazelbridge Way
Richmond, British Columbia
NO GST!! BRAND NEW south and east facing 2bed 2bath CONER unit with WATER and open city views at Picasso by Concord Pacific located at a super convenient location in Richmond. Just steps away from Capstan Skytrain Station, supermarkets, Union Square, Canadian Tire, Yaohan Centre, restaurants and more. Features include 2 large balconies total over 200sf, functional floorplan, built-in cabinets in kitchen and organizers in bederooms, kitchen gives you lots of storage space, Bosch integrated appliances, gas stove, thermostat, central A/C and heating. Amenities include concierge, an indoor swimming pool, a kids pool and hot tub, a steam and sauna room, a heated stone lounge, a gym, a ping pong/yoga studio and more. Unit comes with 1 EV parking and a storage room. OPEN HOUSE SUN JULY 6, 2-4PM. (id:57557)
3454 Nadina Place
Smithers, British Columbia
* PREC - Personal Real Estate Corporation. Well-maintained 4 bed, 4 bath home in a prime cul-de-sac location. The main floor features formal living & dining rooms with hardwood floors, and a bright eating area with sliding doors to a concrete patio. The kitchen offers newer appliances, counters, and flooring. Upstairs has 4 beds, 2 full baths, with a practical layout, and ample closet space. The spacious primary bedroom has a walk-in closet and a newly remodelled ensuite. Roof shingles were replaced 2 years ago. The basement includes an separate entrance, large rec room with N/G fireplace, and newer vinyl flooring. Huge lot with spacioud back yard backs onto a private greenbelt with the newly installed "Cycle 16" bike trail. Enjoy all the parking and storage between the carport, attached garage and paved driveway. PRIME LOCATION! (id:57557)
5006 1151 W Georgia Street
Vancouver, British Columbia
Discover refined living in the heart of Coal Harbour. This striking residence in an iconic Arthur Erickson-designed tower offers panoramic 280-degree views of the ocean, North Shore mountains, downtown Vancouver, and beyond. The thoughtfully designed 2-bedroom, 3-bathroom home features a spacious layout, oversized balcony, radiant heated bathroom floors, marble and glass details, premium GAGGENAU appliances, and full air conditioning. Includes two side-by-side parking stalls and a storage locker. Steps from Vancouver´s finest restaurants, shops, and the waterfront-this is Coal Harbour living at its best. (id:57557)
3005 1351 Continental Street
Vancouver, British Columbia
Welcome to The Maddox by Cressey Development - a stunning southwest-facing corner residence offering 3 spacious bedrooms, a versatile den, and 3 elegant bathrooms. Just steps from the seawall, this home features floor-to-ceiling windows showcasing breathtaking views of False Creek, the city skyline, and the North Shore Mountains. Enjoy the renowned Cressey Kitchen, complete with Italy's Armony Cucine cabinetry, premium European appliances, quartz countertops, and engineered hardwood flooring. Comfort is elevated with air conditioning throughout. Additional highlights include an oversized storage locker and two side-by-side parking stalls. Located in the vibrant Beach District. Elsie Roy Elementary, King George Secondary. (id:57557)
201 2556 E Hastings Street
Vancouver, British Columbia
Rarely available large C-2C zoned Live and Work Loft in the East Village! Welcome to this beautifully maintained space nestled in a historic, vibrant neighbourhood. L'Atelier is a one of a kind residence. This Home/Office provides 961 square feet of open-concept design, perfect for modern living. Zoning allows for a home based business, so you can enjoy working where you live! Bring your design ideas and make this place your own. Brimming with character and warmth, this unique home offers a perfect blend of classic charm and modern convenience. You will love the original exposed post & beam design, high ceilings and maple hardwood flooring. Enjoy outdoor living on the rooftop patio, complete with BBQ and gorgeous views! (id:57557)
1605 8288 Lansdowne Road
Richmond, British Columbia
Great Location in Richmond! Welcome to Versante, a well-maintained concrete high-rise steps from Lansdowne Mall, SkyTrain, T&T, Kwantlen University, and more. This bright 2 bed, 2 bath corner unit offers a functional layout with a modern kitchen, stainless steel appliances, quartz counters, and southwest-facing city views from your private balcony. Includes 1 secured parking stall. Enjoy top-tier amenities: gym, clubhouse with kitchen & meeting area, guest suite, kids´ playground, and rooftop garden. Central, walkable, and rental-friendly-ideal for both living and investment! (id:57557)
2701 565 Smithe Street
Vancouver, British Columbia
Luxury Sub-Penthouse in VITA at Symphony Place by award-winning Solterra. This 27th-floor urban retreat offers stunning Water views in prime downtown location, 2 bedrooms, 2-l/2bathrooms,9'6" high ceilings, hardwood floors, gas fireplace, A/C, and a European kitchen with high- end appliances. Amenities: Gym, kids' play areas, outdoor hot tub, and lounge spaces. Steps from Robson and Granville Streets. 3 parking 1 locker included. A must see! (id:57557)
406 3229 St Johns Street
Port Moody, British Columbia
WELCOME TO THE CLYDE right in the heart of PORT MOODY! 2 bedroom & 2 bathroom, 1042 square ft end unit with 225 square ft wrap around deck. Open concept layout with 8ft ceilings, extra large modern kitchen featuring white cabinets, high end S/S appliances, gas range, quartz countertops, tile backsplash & 5 ft island. Balcony access off living & dining room areas. Dining room is large enough to fit a large dining table. Primary has walk in closet, 4 pc ensuite with double sinks. The secondary bedroom located opposite side of the unit. Light & bright end unit with lots of windows giving tons of natural light. Comes with 1 parking (EV wired) & 1 storage locker. Steps to Inlet Skytrain station, shopping & recreation. 2 pets are welcome! (id:57557)
322 5780 Trail Avenue
Sechelt, British Columbia
Welcome home! This top floor unit offers an excellent floor plan, lovely ocean views, tasteful updates, plenty of storage, covered parking, and a wonderful location close to everything Sechelt has to offer. At 982 square feet this top floor condo has plenty of space wether you are a first time buyer or someone looking to downsize and the the balcony has plenty of space to soak up that lovely ocean view. Recent appliances, stone counters, gas fireplace, large master bedroom, large master ensuite, and a rare skylight in the kitchen make this unit a standout and well worth a look. Shopping, Marina, and Blue Ocean golf course are all close by. (id:57557)
401, 9225 Lakeland Drive
Grande Prairie, Alberta
4th Floor End unit in The Vistas at Crystal Lake - consider this well kept 2 bedroom, 2 bathroom "end" unit in this well located & affordable complex. This building has one elevator and 4 stories - this condo is on the top floor; enjoy no one above you! The space is very comfortable with an open design - the kitchen has a good amount of cabinets with an eating bar and overlooks the living room and dining area. The laundry facilities (stacker washer & dryer) are located in the unit just off the entrance in a space that also offers good storage. There are patio doors with an east facing deck that overlooks the parking area. This condominium is in a desirable and accessible neighborhood (Lakeland, Crystal Lake area) with a convenience shopping plaza & dining options right across the parking lot. There is an elementary school across the street and access to many walking paths in different directions and lots of park areas. The monthly condominium fee is $588.00 and includes heat, water, sewer, garbage, professional management services, common area maintenance, and yard maintenance/snow removal; also a portion of your monthly fee goes to the designated reserve fund for ongoing maintenance. All parking stalls for owners are surface and assigned - parking stall is #142. There is visitor parking with restrictions. The property taxes for this unit yearly are $1642.00 (2025). This unit is currently Tenant occupied but will be vacant ready for possession the end of this August. (id:57557)
513 Anton Crescent
Kitchener, Ontario
Welcome to 513 Anton Cres in Kitchener, Built by Fusion Homes, this Knight B model offers 2,300 sq. ft. of above-grade living space on a generous 34’3” x 98’5” lot with an exterior of brick and vinyl featuring 3 bed, 2.5 bath, second floor family room and total of 4 parking spaces (2 in garage and 2 on driveway) located in in the sought-after Williamsburg community of Kitchener. Carpet free Main Floor with 9’ ceilings boasts an open-concept kitchen with a Blanco Quatrus double basin sink, Sleek Pulldown Moen Kitchen Faucet, quartz kitchen countertops and plenty of kitchen cabinets. Additionally, it features a spacious great room, breakfast area and a powder room. Second floor boasts a primary bedroom with walk in closet and an ensuite bathroom with luxurious soaker tub. 2 more good sized bedrooms with an additional full bathroom, family room and a convenient second floor laundry. Home throughout showcases Halifax satin nickel door levers, adding a touch of contemporary sophistication. Flexible 5% deposit plan over 90 days. Current promotion offering $10,000 in free upgrades so that you can personalize your space even further. Additionally, you can choose your own close date between September - December 2025. Note - Appliances, A/C, and a fireplace are not included. 4th bedroom can be added as an upgrade. You can also add additional upper floor third 3PC bath as an upgrade. Conveniently located close to grocery stores, restaurants, public schools, HWY 7 & 8 and many more. (id:57557)
17632 76 St Nw
Edmonton, Alberta
Pride and ownership is on full display at 17632 76 Street in Crystallina Nera. Welcome to this pristine and immaculate home, featuring over 1700 sq. ft. of living space with 3 beds and 2.5 baths! Move in today and feel right at home situated on this quiet street and community that offers growing families, professionals and home dwellers the perfect living. One will notice the excellent condition of this home, awaiting a new owner with their own personal touch. Detailed within, enjoy stainless appliances upgraded with gas range, canopy hood fan, and a large single bowl stainless sink, all accented with hardwood floors on the main. Upper level features a healthy sized bonus room for additional space and entertainment, while the additional bedrooms offer comfortable space with built in shelving for extra organization for the family. Primary bedroom has a unique vaulted ceiling, 3pc bath, and walk in closet for the necessities needed for a new home owner! Amenities minutes away, time to call 17632... HOME! (id:57557)
8927 82 Avenue Nw
Edmonton, Alberta
Ideal opportunity for local businesses looking to join the Mill Creek area’s hip commercial scene with trendy gentrifying communities such as Bonnie Doon, Ritchie and Strathcona in close proximity. This mixed-use building features main floor commercial space with residential rental suites above, adding excellent consumer density. - 1200 to 1800 SF main floor retail space currently available for lease - Building has recently had significant interior and exterior renovations - Excellent exposure to over 29,045 vehicles per day along Whyte Avenue - Provides strong customer draw with daytime population reaching 93,193 - University of Alberta Campus Saint- Jean and Bonnie Doon Mall nearby - Future LRT Valley Line and Bonnie Doon Station just 3 blocks away (id:57557)
6114 76a Street
Rural Grande Prairie No. 1, Alberta
Welcome to beautiful Maple Ridge Estates. Situated minutes from the city of Grande Prairie, this premier community features 0.5 acre-2.5 acre lots on city services. Features of this amazing community include treed lots, paved walking trails, a beautiful water features, county taxes and a caring community of neighbours that are there to help and take pride in Maple Ridge. We are down to the last 12 lots before Maple Ridge is sold out. Call today to get more details on this spectacular community. (id:57557)
2 Placid Court
Yarmouth, Nova Scotia
Beautifully Maintained 5 Bedroom, 3 Bath Home with Walkout Basement! This spacious ~3,600 sqft home is designed for comfort, function, and style. Built with energy-efficient ICF construction and in-floor heat throughout, perfect for families or those needing extra space. The main level includes a welcoming entry, a bright kitchen with breakfast nook, a formal dining area, cozy living room, and convenient main-floor laundry. The primary suite offers a large walk-in closet and private ensuite. Downstairs, the fully finished walkout basement adds incredible living space with 2 bedrooms, a rec room, oversized bonus room, and a workshop in the utility room. Enjoy year-round comfort with 3 heat pumps (2023), a new roof (2024), and central vacuum system. Outside, relax on the front or back deck, watch sunsets. The paved driveway, 12x10 storage shed, and garbage storage enclosure are nice features. This well-kept home offers the perfect blend of space, updates, and is located in one of Yarmouths most sought after neighborhoods! (id:57557)
8, 262065 Twp Rd 422
Rural Ponoka County, Alberta
The country is calling! 6.55 acre parcel is nestled in the trees with plenty of space for hobby farm dreams on paved roads all the way to your front gate. Meadow and forest, hills and open areas, this property really does have it all including a fenced perimeter. Developed to easily accommodate animals with a corral, hay shelter, pole shed and enclosed storage, stock waterer plus a fully enclosed catio with access in & out via the lower level. A wonderful bungalow and garage with workshop is sure to keep the people happy too. The bungalow has been upgraded with triple pane windows throughout, a new south facing 4 season sunroom with fireplace offers year round comfort. With 3 bedrooms up and one down & 2.5 bathrooms, there's plenty of room for a growing family or guests. Main floor laundry and large mudroom further add convenience & functionality. This home offers 2 wood stoves and one gas fireplace. Fully finished basement with gorgeous tile floor has an addition work/hobby area as well as cold storage. The double detached garage with large workshop has in-floor heating, is wired for RV plug in as well 220v wiring in the workshop. This quiet location offers amazing quick access to both Ponoka and Lacombe. (id:57557)
5029 53 Street
Rocky Mountain House, Alberta
Welcome to this well-maintained 3-bedroom, 2-bathroom half duplex built in 1986. It’s located just minutes from downtown shopping, parks, the river and the waterfall and hiking trails as well as the walking and biking path. The home features hot water radiant heat, (the boiler was upgraded 12 years ago). There’s a 125-amp electrical panel, low-maintenance tin roof and stucco siding. The windows were replaced 10 years ago. Step inside to newer laminate flooring throughout and modern LED lighting. The $30,000 kitchen renovation was done just 5 years ago and boasts new solid wood cupboards, roll-out pantry drawers, and a built-in desk area perfect for a home office or an additional coffee bar. The kitchen also has a modern tile backsplash. Fridge, stove, dishwasher (only 8 months old), and microwave are all included. The sunny dining area has a door to the covered, pressure-treated deck that is perfect for entertaining. The main floor also features the laundry room and a 2-piece guest bathroom. Upstairs, the huge primary bedroom offers mountain views, a spacious closet, and a flex room perfect for a computer area, reading nook, or an extra walk-in closet. The 3-piece bathroom features a modern shower with tile accents, quartz countertops, and extra linen storage. There’s also a storage loft upstairs and a spacious hall closet as well as two more bedrooms. Between the 2nd and 3rd bedrooms is a removable wall (just in case you’d prefer one larger bedroom). Outside, the fenced yard is a gardener’s dream with raised flower beds including tulips, rose bushes, lilies, a vegetable garden, and a greenhouse that stays with the home. The front yard is ready for a fountain with power already on a timer for pumps and lighting. The single detached garage is ideal for parking and includes 220 power, perfect for welders, mechanics, wood working or other hobbies. There is room for a second parking stall where the vegetable garden is now. All blinds and window coverings are all include d along with 4 fans which are remote controlled to add comfort inside the home. Storage space is cleverly utilized throughout. This home offers a quick possession and is close to the National Historic park with beautiful river trails and access to the famous brierley's rapids for canoeing or kayaking on the North Saskatchewan River. You’re close to Twin Lakes and Crimson Lake, which feature kayak rentals the canoe club on Wednesdays, sandy beaches, hiking trails, paddle boarding, fishing, and a golf course for outdoor enthusiasts. These are all less than 20 min away. This is a fantastic opportunity to own a move-in-ready, thoughtfully updated home with mountain views and impressive outdoor features, with easy access to nearby recreational amenities. Don’t miss out! (id:57557)
301 - 710 Cotton Mill Street
Cornwall, Ontario
Welcome to Unit 301 at 710 Cotton Mill Street stylish and spacious end-unit condo located on the southwest corner of the building, offering incredible views of the Cotton Mill District with natural light pouring in through windows on both the south and west sides. This well-designed 2-bedroom, 2-bathroom unit features exposed brick, soaring ceilings, and an authentic industrial loft feel, complete with a generous primary suite that includes a large ensuite bathroom. The open-concept layout offers great flow for everyday living and entertaining, with the convenience of in-unit laundry, underground parking, and a private storage locker. Residents of this secure and beautifully restored heritage building enjoy access to top-tier amenities, including a fully equipped fitness center, rooftop terrace with river views, landscaped courtyard, cozy library, and a guest suite for overnight visitors. Located just steps from the waterfront bike paths, St. Lawrence River, and Cornwall's vibrant downtown core, this unit offers the perfect blend of comfort, character, and convenience all appliances included and ready for you to move in. (id:57557)
B208 - 216 Plains Road W
Burlington, Ontario
This gorgeous condominium unit located in South Aldershot is the one youve been waiting for! With an unbeatable location, this condo boasts over 1,300 sq ft complete with 2 bedrooms and 2 bathrooms offering a functional layout and a bright inviting space. The large galley kitchen is perfectly positioned behind your large living room area and offers a spacious eat-in nook. Finished with hardwood and bright picture windows, this space offers the perfect blend for a quiet dinner or a busy entertainers evening. The primary retreat features broadloom carpeting, walk-in closet, and a spacious 4 piece bathroom. The additional bedroom is complete with hardwood and a double closet. A few additional perks of this condo include a spacious main 4 piece bathroom, ensuite laundry, and oversized balcony! (id:57557)
14 32849 Egglestone Avenue
Mission, British Columbia
They don't build them like this anymore! Gated Didyk-built complex. Immaculate 3 bed (on upper floor), 2.5 bath 1255 sqft townhome with double garage (399sqft) and open-concept main floor. Features 9' ceilings, crown moulding, hardwood floors (refurbished 2025) & gas fireplace. Newer (2024) kitchen counters, sink, & backsplash. Spacious primary with ensuite and walk-in closet. Laundry room on upper floor. Large 647 sf crawl space which is great for storage. Private patio/yard. Family-friendly complex with clubhouse, playground & RV parking. Walk to schools, transit, and Mission's trails. Pets & kids welcome! See posted video tour url. By Appointment. (id:57557)
223 Warden Street
Clearview, Ontario
Welcome to this beautiful, home in Stayner! With 3374 sq. ft. of living space, this stunning residence boasts a bright main floor with 9-foot ceilings, enhancing the open and airy feel throughout. The home features premium laminate flooring throughout, ensuring durability and style. Spacious bedroom offers easy access to its bathroom, adding convenience for family and guests. The gourmet kitchen comes complete with elegant stone countertops, perfect for preparing meals or entertaining. A cozy gas fireplace in the living area adds warmth and charm to the space, while the natural oak stairs lead you to the upper levels. The basement is unfinished an offers pleanty of space & a convient walk up to the backyard ideal for outdoor living. The two-car garage provides inside entry and extra closet space for storage. This home is situated in a family-friendly neighborhood, just minutes from Wasega Beach and Blue Mountain, making it perfect for year-round recreation. Enjoy easy access to schools, banks, stores, plazas, libraries, churches, and more, ensuring all your essential needs are within reach. This home combines comfort, luxury, and a prime location, making it an ideal place for families to grow and thrive. Don’t miss out on this exceptional opportunity! Rental Items: Hot Water Tank (id:57557)
9200 Edgebrook Drive Nw
Calgary, Alberta
***9200 Edgebrook DR NW *** Gorgeous well maintained 2-storey in desired community - Edgemont . Very convenient location , easy access to Country Hills BV and Shaganappi TR . Close to shopping , pathway , Nose hill park and even Sir Winston Churchill high school bus station . Let's check the photos , you are entering Mr. and Ms. Clean's sweet home . You will find upgraded tile and gleaming hardwood floor on main level , very functional traditional floor plan , you have living room and formal dining room at front , good size den/office room , a roomy family room and upgraded kitchen with granite counter top and new faucet , upgraded bright white appliances , well maintained beautiful oak kitchen . Enjoy morning coffee in your sunny breakfast nook that leads to your south facing backyard and house-wide huge deck . Upstairs you have three large bedrooms that all have walk-in closets , upgraded ensuite bathroom with new tiles and lights. Unspoiled basement for your future personal design idea . Other recent upgrades including roof , siding , new painted deck and fence , most newer paint inside . Perfect move in condition ! Won't last ! Call your agent today ! (id:57557)
84 Beaulieu Street
Saint-Quentin, New Brunswick
Welcome to 84 Beaulieu Street in Saint-Quentin. This stunning turnkey condo features two spacious bedrooms and a full bathroom. As you enter, you'll be charmed by the open-concept living room and kitchen area. The property features heated floors throughout and a large insulated garage measuring 13.5 x 20. Outside, youll enjoy a fenced concrete patio and a paved yard. Call to schedule a visit! Condo fees: $120.00 / month (id:57557)
86 Beaulieu Street
Saint-Quentin, New Brunswick
Welcome to 86 Beaulieu Street in Saint-Quentin. This stunning turnkey condo features two spacious bedrooms and a full bathroom. As you enter, you'll be charmed by the open-concept living room and kitchen area. The property features heated floors throughout and a large insulated garage measuring 13.5 x 20. Outside, youll enjoy a fenced concrete patio and a paved yard. Call to schedule a visit! Condo fees: $120.00 / month (id:57557)
1511 Wenona Lake Road
Dysart Et Al, Ontario
Year-Round Retreat on Pristine Wenona Lake Architecturally Unique 5-Bedroom Home. Lakeside escape on the crystal-clear shores of Wenona Lake. This architecturally unique, octagon-shaped home offers year-round comfort, stunning lake views, and the peaceful privacy of cottage country living. Perfectly positioned with southern exposure on a clean, sandy shoreline, this property is ideal for both family retreats and full-time residence.Inside, the home boasts five bedrooms and a full bathroom on the upper level, making it ideal for hosting family and guests. The main floor is bright and open, centered around a striking cathedral-ceiling living room with a full-height brick fireplace that brings warmth and character to the space. The newly renovated kitchen (2021) features stylish cabinetry and modern finishes, flowing into a dining area perfect for shared meals and gatherings. A cozy family room, second bathroom, and laundry room add to the functionality of the home, while two beautiful sunrooms offer year-round enjoyment and seamless indoor-outdoor living.The lot itself is sloping and has a sandy, swimmable shoreline and spectacular southern views across the whole lake. A protected, vacant lot next door ensures permanent privacy and enhances the peaceful, natural setting. A large detached garage offers endless potential with space above that could be transformed into a guest suite, studio, or additional storage. Located on a municipally maintained year-round road, the property provides easy access in all seasons and is just a short drive from the village of Haliburton.With numerous upgrades completed over the last decade, this unique lakefront home offers the perfect blend of character, functionality, and investment in your quality of life. Whether youre looking for a four-season getaway or a permanent residence, this Wenona Lake gem delivers comfort, beauty, and timeless appeal. (id:57557)
41 Andy Neville Parkway
Machar, Ontario
Newly renovated(2023) 2 storey insulated cottage on Bray Lake offering many amenities as a waterfront property. Located on a beautiful wooded lot with 1.65 acres and 165' frontage, this property is somewhat special as it is one few in the neighbourhood with road access right to the lake. Along with interior renovations a drilled well(2023) and a septic system(2021) were added to make this residence comfortable for year round use. Open concept kitchen, dining room and living room lead out to a 10.5 x 21' deck. Airtight wood stove currently does not have a WETT Certificate. Gentle slope to the lake. Appliances and furnishings are included. (id:57557)
2950 Camozzi Road Unit# 2429
Revelstoke, British Columbia
You were meant to be here REVELSTOKE, this 2-bedroom 2 bath unit will secure a great vacation rental that is easily managed by the Sutton Hotel. You just need to book your stay and bring your suitcase as the unit is fully outfitted with Furniture, Kitchen essentials and linens. Enjoy as an owner priority boarding, secure storage for bikes and skis only for an owner, guests will use the guest storage. Underground parking, swimming pool, Hot Tub and Gym. Revelstoke is a year-round tourist destination known in the summer for amazing biking, hiking, freshwater lakes and now a Cabot Golf course scheduled for opening in 2026. Call for further information. (id:57557)
510 Appian Way
Coquitlam, British Columbia
ATTN DEVELOPERS & INVESTORS - Discover an exceptional investment opportunity in Coquitlam West! This 4-bed, 3-bath home sits on a 7500+sq. ft. lot located within the Lougheed Town Centre Station. TOD Tier 3 zone, this prime location offers an FSR of 3.0, allowing for up to 8 stories of vibrant community living. Enjoy proximity to Lougheed Town Centre, restaurants, amenities, groceries, and shopping. Making it an unparalleled developer opportunity. Don´t miss the chance to transform this property into a profitable venture in a prime redevelopment location. (id:57557)
5316 Lansdowne Avenue
Blackfalds, Alberta
. This attractive 4-plex in Blackfalds is listed at $675,000 and generates a gross rental income of $57,600 per year. With tenants covering all gas and electric costs via individual meters, the owner is responsible for water, sewer, and garbage services at approximately $350 per month (around $4,200 annually). Each unit features 2 bedrooms, with a 4-piece bathroom in the basement and a 2-piece bathroom on the main floor. Additional annual expenses include property taxes of $5,656, insurance of $4,934 (as reported last year), and minimal maintenance costs—about $1,000 in miscellaneous expenses in 2024. Management fees are set at 8.5% of the gross income, which comes to roughly $4,896 per year, and the property has enjoyed no vacancies in recent years. With these expenses, the net operating income comes to approximately $36,914, resulting in a cap rate of roughly 5.5%. Located beside both the Eagle Hockey Area and the Blackfalds Library, this property presents a compelling investment opportunity in a prime location. (id:57557)
1131 Pine Grove Road Unit# 38
Scotch Creek, British Columbia
38-1131 Pine Grove — Let’s get the resort life happening this year on the Shuswap! Looking for a wonderful, affordable, close-to-the-beach option without a lot of yard care and maintenance work? Well, this is what you have been looking for: modern and immaculate 1 bed/1 bath, plus additional sleeping in the living room and detached bunkie. With forced air and central air, you can be comfortable on the hottest summer days, and there's also an electric fireplace for those cooler days too. Vaulted ceilings, full kitchen, dining area. Includes own stacking laundry, so you have everything you need onsite. Incredible private large corner lot is just meant for outdoor entertaining. The resort is a 182-day seasonal usage. Onsite amenities include washrooms, showers, and laundry. The beach access is only a short walk away, and you can enjoy the park access points for great beach walking. Not far from Scotch Creek for groceries, restaurants, and more. Share sale property, so cash-only purchase. Interior furniture included, outside furniture negotiable, and quick possession possible so you can enjoy the summer in the Shu. Check out 3D tour and video. Title to a Park Model is transferred to a new owner via a Bill of Sale. (id:57557)
5260 Squilax-Anglemont Road Unit# 7
Celista, British Columbia
7–5260 Celista Landing, If you’re looking for the perfect Shuswap lakeshore getaway—with everything you want and none of the maintenance hassles—this is it. The strata takes care of it all, so you can simply relax and enjoy. Located right on the water, this fully updated 3-bedroom, 3.5-bath unit includes a dock and buoy—everything you need for the ultimate lake life. The modern, beachy decor sets the tone the moment you walk in, putting you instantly in vacation mode. The kitchen was renovated in 2021 with quartz countertops, and all appliances are 2020 or newer. There’s a hot tub on the lower level, perfect for a relaxing soak after a day on the lake. A propane fireplace adds coziness to the downstairs family room. You’ll enjoy level entry access, with three balconies—including a spectacular private balcony off the primary bedroom. Whether you’re looking for a year-round residence or a seasonal escape, this fits the bill. Pets are allowed, although short-term rentals are not permitted for stays under 30 days. Parking is available directly outside the unit, with additional spots across the street on the strata’s common property. The dock is shared with just one other unit. Toy shed/storage unit is located just up from the beach stairs. Stunning views of Copper Island and Shuswap Lake, and a window A/C unit in the primary bedroom for added comfort, this property truly has it all. Don’t miss the 3D tour and video to experience the full charm of this lakeside gem. (id:57557)
2484 Sunrise Boulevard
Blind Bay, British Columbia
2484 Sunrise Blvd, if it sounds like an address out of a movie, then that’s because it could be. Picturesque, and perfectly located. Not only are you literally just steps away from the great community beach access at Pebble Beach and nearby Sandy Beach, but you’re also within walking distance of Bayside Marina, which features a boat launch, moorage, a fantastic restaurant, and more. Beyond this incredible neighborhood and location you’ll fall in love with, the property offers even more. Rare half-acre lot with views of the lake, bay, and mountains and all-day sun exposure, making the backyard lakeview pool a refreshing alternative to the lake on those hot days. Because dragging the margarita machine to the lake is hard when you can just have margaritas by the pool. The home has had wonderful recent updates while still preserving its 2 Craftsman-style floor-to-ceiling rock fireplaces. With 4 bedrooms, 3 bathrooms, and two kitchens, the layout is ideal for hosting guests or accommodating in-laws with extra space downstairs. The fully renovated upstairs kitchen features Renaissance cabinets, an oversized quartz island, brand-new appliances, and a stunning view of the pool and lake from the kitchen window. This is the home that perfectly matches the new Shu lifestyle you’ve been dreaming of, complete with a triple garage and a large, flat, paved driveway that gives you all the space you need to bring or collect the toys that make lakeside living. Check out the 3D tour and video. (id:57557)
8 Gordon Street
Cambridge, Ontario
Charming 3-Bedroom Bungalow on a Quiet Street! This vacant, move-in ready home features 3+2 spacious bedrooms, 2 updated bathroom, and a single-car garage. Enjoy cooking in the modern kitchen with quartz countertops and brand new appliances—including fridge, dishwasher, and microwave. The bright living room boasts beautiful hardwood floors, while the finished basement offers extra living space or recreation potential. Basement features full kitchenette, 2 more bedrooms plus 2nd full bathroom. Updates include a new furnace (2022), windows replaced (2025) for peace of mind. Set on a generous 60 x 156 ft lot, there’s plenty of room to garden, entertain, or expand. A great opportunity in a peaceful neighbourhood! Trebb # X12252661 (id:57557)
N/a Garrison Road
Fort Erie, Ontario
Rarely offered 49 Acre parcel of land directly across from proposed urban boundary expansion. Close proximity to urban centre and existing residential as well as easy access to QEW and Peace Bridge connecting Fort Erie to the US/Buffalo Border. 860 feet of frontage along highly trafficked Garrison Road. RU Zoning. (id:57557)
46 St George Street
Kawartha Lakes, Ontario
Welcome home! Nestled in a family-friendly East end neighbourhood, this warm and welcoming all-brick bungalow offers the ideal setting to grow and thrive together. From its inviting layout to its spacious backyard, this home is designed with family living in mind. Step inside to a bright and beautifully maintained main level featuring upgraded electrical, modern pot lights, and a stylish kitchen with a gas stove and eye-catching glass mosaic backsplash. The open-concept living and dining areas are perfect for family dinners, celebrations, or quiet evenings in. Three comfortable bedrooms and a full 4-piece bathroom complete this level, offering plenty of space for everyone. Start your day with a coffee in the cozy sunroom or use it to escape the bugs in the evening while enjoying a glass of wine! This bonus space is perfect all year-round. Downstairs, the fully finished lower level is a game-changer for families. With its own kitchen, 3-piece bath, large Rec room, extra bedroom, office, shared laundry, and generous storage, its ideal for extended family, teens needing their own space, or even a live-in nanny. Outside, enjoy an oversized corner lot with a private fenced yard perfect for kids, pets, and summer barbecues. Mature trees offer shade and privacy, and two storage sheds keep everything organized. Move-in ready with a quick closing available. This is the home your family has been waiting for! (id:57557)
20 - 350 River Road
Cambridge, Ontario
One of its Kind Corner Bright townhome with modern finishes, located in the heart of Hespeler! 3 bed/3 bath, spacious living & dining area, with a WALKOUT basement overlooking the scenic Speed River. Open concept floorplan with luxury vinyl plank flooring throughout. Stylish white kitchen equipped with stainless steel appliances, granite countertops, & a breakfast bar. Large living & dining areas with a walkout balcony overlooking the Speed River. Spacious bedrooms, including a primary suite with a 3-piece ensuite & walk-in closet. Convenient upper-level laundry. Conveniently located close to amenities, highway, schools, public transit, recreation center, parks, trails, & nature. Take a stroll through Forbes Park, or along the Mill Pond Trail to Ellacott Lookout & feel truly at peace in this stunning, natural environment. Convenient visitor parking right beside the unit. (id:57557)
76 Hostetler Road
Wilmot, Ontario
Best-in-Class,Meticulously Maintained 3-Bedroom New Hamburg Home with Backyard Oasis! Welcome to this charming 3 bedroom,2 bathroomhome in the heart of New Hamburga friendly,tight-knit community known for its great neighbours,excellent schools,and outstandingrecreational amenities. This home has been lovingly cared for and thoughtfully updated by its current owner, offering true pride of ownershipwith no rental equipment to worry about. Major updates include a new air conditioner(2023),Lennox furnace(2014),roof(2012),and hot waterheater(2015). From the moment you arrive,youll appreciate the curb appeal of the double driveway, attached garage, and welcoming front porchperfect for enjoying peaceful mornings in this beautiful neighbourhood. Inside, the main floor strikes the perfect balance of comfort and stylewith ceramic tile,gleaming hardwood in the living room,and a spacious,open-concept kitchen and dining area. The kitchen features updatedmaple cabinetry and high-quality stainless steel appliances,ideal for family living and entertaining. The upper level offers three spaciousbedrooms with luxurious broadloom carpeting and a bright,modern 4-piece bathroom. The fully finished basement provides additional livingspace with a cozy lounging area, a convenient 2-piece bathroom, and laundry facilities. Step outside to a true backyard oasisa gardenersparadise with a variety of well-established plants,flowers,and berries that will continue to thrive and provide for years to come. This home isperfectly situated close to all amenities,including easy highway access, and just minutes from New Hamburgs stunning downtown, where youllfind charming shops,restaurants,and beautiful waterfalls. Families will love the nearby top-rated schools and the incredible local recreation centreoffering a pool,hockey,baseball, and soccer programs for all ages. This is an exceptional opportunity to own a meticulously maintained home in avibrant,family-friendly community. (id:57557)
1936 Rymal Road E Unit# 221
Hamilton, Ontario
Welcome to PEAK Condos by Royal Living Development, a brand new condo located on the Upper Stoney Creek Mountain, blending modern living with nature directly across from the Eramosa Karst Conservation Area. This premium 778 unit offers a thoughtfully designed 1 Bedroom + Den layout, featuring 9 ft ceilings and a range of upgrades including quartz countertops, pot lights, vinyl plank flooring, and in-suite laundry. Enjoy a modern kitchen with a stainless steel appliance package, spacious kitchen, a private balcony, and a bedroom with walk-in closet. Includes owned underground parking and a storage locker. The building offers outstanding amenities, including a rooftop terrace with BBQs, a fully equipped fitness room, a party room, bicycle storage, and landscaped green spaces. With shopping, parks, schools, restaurants, transit, and quick highway access all nearby, this move- in-ready condo is perfect for downsizers, first-time buyers, and professionals seeking a vibrant, low-maintenance lifestyle.Now offering 2 years of free condo fees. Move in today! (id:57557)
24b - 1989 Ottawa Street S
Kitchener, Ontario
Welcome to this owner occupied, 2 bedroom, 2 bathroom condo with low fees located close to the highway. This home has been lovingly cared for and shows like new! The main floor features an open concept living area, a bright kitchen with 4 stainless steel appliances, a beautiful balcony, and a 2pc bath! Upstairs you'll find the laundry, a full bathroom & 2 generous size bedrooms, featuring a large primary, with it's own balcony! This home features loads of storage with a well thought out floor plan & closet organizers throughout. Located close to trails, shopping & the highway - making it the perfect spot! (id:57557)
201 1008 Tillicum Rd
Esquimalt, British Columbia
Did you think spacious 1-bedroom condos were a thing of the past? Well then, you are in for a treat!! Not only is this unit over 800 sq/ft, but it was also built this century. Conveniently located in a soon-to-be Esquimalt hub of activity, it is on major bus routes, close to shopping, and beautiful Gorge Park. The spacious floorplan means that you can entertain more than one guest at a time, and everyone can sit down to eat AT THE SAME TIME!! This unit is located at the back of the building, offering the convenience of access to Tillicum Rd without the noise. The large covered deck is a great spot for relaxing or BBQing all year round, and the wall of windows makes the home bright and welcoming. This unit comes complete with modern finishings, ample storage, no rental or age restrictions, and you can bring along a furry friend. Gated parking, in-suite laundry, newer appliances, and beautiful flooring make this a stupendous option in the next hub of Esquimalt. (id:57557)
229 Ridley Boulevard
Toronto, Ontario
Opportunity knocks! Nestled in Toronto's prestigious Bedford Park-Nortown neighbourhood, 229 Ridley offers exceptional promise for every type of buyer. This is a special opportunity to acquire a lot with southern exposure, nearly 80 ft frontage and 103 ft in depth! Endless possibilities to move in, remodel, or develop your dream custom home just minutes from highway 401 and the major routes. Built in 1949, this beautifully seasoned 2 bed, 2 bath, brick/stone bungalow has been passed down for generations and is being offered on MLS for the first time. This beloved home features an inviting, spacious living room filled with tons of natural light from the large front window, perfect for family gatherings with an adjoining dining room providing a large, elegant space for formal meals. The kitchen is ready for your culinary aspirations with enough room for a functional eat-in/breakfast nook. The lower level is finished with a separate entrance and keeps with the cozy theme offering in-law suite style flexibility by nature of layout and providing ample space for various applications. The attached garage and 3 car driveway provide more than ample parking for 4 total vehicles. Situated close to prestigious private and public schools, the Toronto Cricket Club, and all of the amenities of Avenue Road including boutique shops, cafes, parks and public transit. (id:57557)
613 Lakeview Road
Invermere, British Columbia
Close your eyes… and take a deep breath. Now picture this: a true, old-school lakefront cottage—but with a fresh new glow-up. The kind of place where the warm summer breeze rolls in through the wide-open patio doors, carrying the scent of sunscreen, sizzling BBQ, and pure happiness. Wake up in the primary bedroom, swing open the garden doors, and what do you see? Just your deck… and beyond it, glassy calm lake water that stretches out like a dream. Outside, the magic continues with a sprawling, tree-draped 0.37-acre yard, a cozy firepit, and a massive wraparound deck built so close to the lake, you could cannonball off the steps if you’re feeling bold. Add in a 4-foot retaining wall, a private beach, and your own hidden bay, and you’ve officially found one of the flattest, most prime pieces of lakefront on Windermere. And the best part? This gem has been fully renovated—just enough to keep the charm, but dial up the comfort. You’ve imagined it long enough. Time to make it real. Call your REALTOR®—before someone else wakes up from their daydream first. (id:57557)
1520 Abel Avenue
Cranbrook, British Columbia
Build Your Dream Home in Cranbrook’s most Premier Neighborhood. Discover the perfect canvas for your next home in Park Royal Estates, Cranbrook’s most prestigious community. Nestled on the sought-after and quiet Able Avenue, this expansive 0.28-acre lot is adorned with mature trees, offering both privacy and natural beauty. Just steps from the Community Forest, you'll have year-round access to breathtaking hiking and biking trails, immersing yourself in nature without sacrificing convenience. Surrounded by high-end homes, this neighborhood radiates pride of ownership and offers a truly one-of-a-kind setting that is rarely available. Enjoy the best of both worlds—elevated luxury and everyday convenience. With schools, parks, shopping, public transit, the hospital, and the college all nearby, everything you need is within easy reach. Plus, your future home could capture some of the most stunning views available in Cranbrook. Seize this rare opportunity to create your dream home in Cranbrook’s finest community. Welcome home! (id:57557)
1 & 2 - 1162 King Road
Burlington, Ontario
Location-Location-Location, corner units located on a main street, at the main and only entrance of acommercial/Industrial condominium located in a prime location near the BURLINGTON IKEA. These attached 2Units are fully accessible to each other to function as a large single Unit with a total area of 3,305Square feet with separated DEEDs, BC1 zoning which allows a variety of uses for many types ofbusinesses, fully equipped with HVAC, Sewage, epoxy flooring, water proof walls, well distributed Powersupplies 2PHand Three-Phase electrical, Including a fully furnished 230 Sq.F Office and a Universal Toilet. Do NotMiss This Great Opportunity!A less than 2 years old fully equipped Millwork machineries, legally permitted setup with $ 150,000 Value Can also be included (PLEASE INQUIRE FOR DETAILS) (id:57557)
8198 Littlewood Drive
Middlesex Centre, Ontario
Welcome to 8198 Littlewood Drive!! This Stunning 4 Bedroom and 3 Full Bathroom Home on Nearly 0.5 Acre Land is a beautiful home situated just outside of London. The home features 3,500 Sqft of Fully Updated Living Space, and it is a move-in-ready gem that offers modern comfort, space, and outdoor luxury. The home comes with brand-new 2024 windows, furnace, attic insulation, and elegant double stucco exterior for long-term peace of mind. The Outdoor entertains in style with a custom fire kitchen, gazebo, new deck, and massive double aluminum shed. There is also a 40ft powered container workshop, that is perfect for hobbies or business. A newly installed 2-car garage, a big front yard, and a fully fenced perimeter with 2 double gates complete this one-of-a-kind property. Every inch is designed for comfort, functionality, and unforgettable living. Book your showing today and come check out this beautiful property. ** This is a linked property.** (id:57557)
16561 29a Avenue
Surrey, British Columbia
SHOWS 11/10. Prestigious Home in Morgan View Estates! Experience luxury living in this stunning European custom-designed estate, a masterpiece of craftsmanship with high-end finishes. The grand foyer and great room feature soaring 20 ft ceilings and bathe the 6,300 sq ft space in natural light, situated on a 10,123 sq ft lot with a 3-car garage. Enjoy resort-like comfort with two master suites, each with spa-like ensuites and walk-in closets. The gourmet kitchen includes a large spice wok kitchen, built-in fridge/freezer, and bi-folding doors for seamless indoor-outdoor living. Custom BAR, Theatre room, Gym, European-style DRY SAUNA, and a WET STEAM ROOM. The lower level offers a 2-bedroom Legal Suite, this home is close to top schools and functional layout (id:57557)

