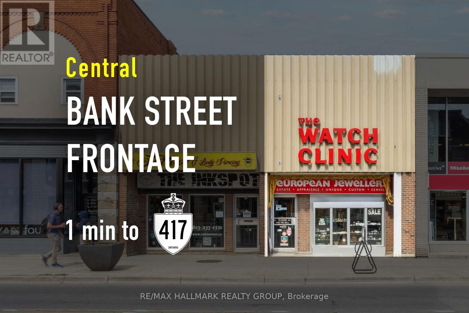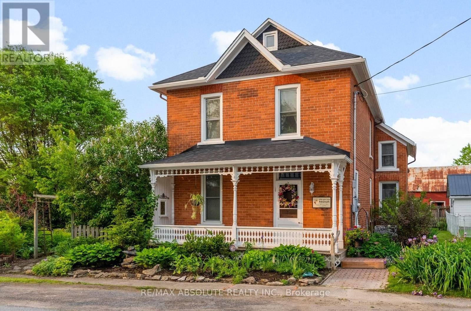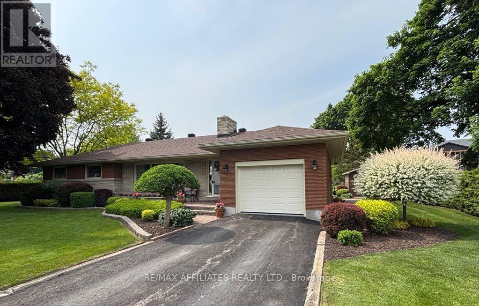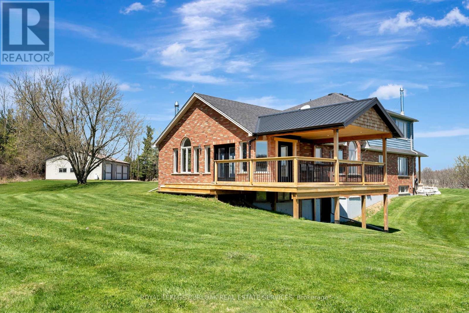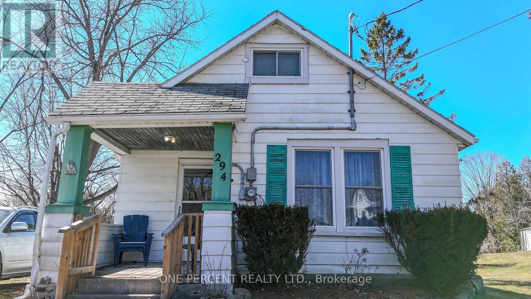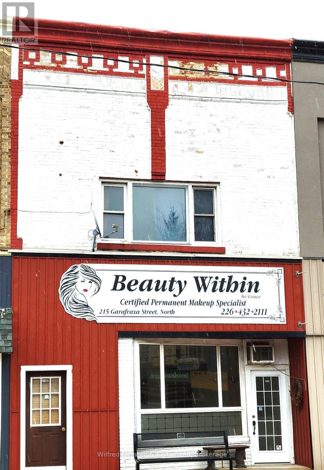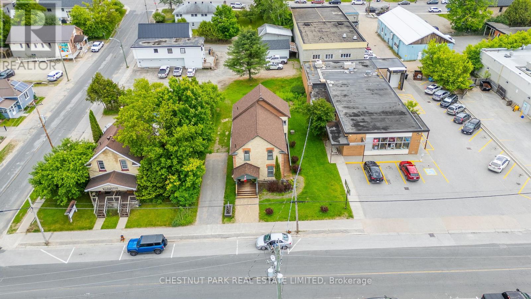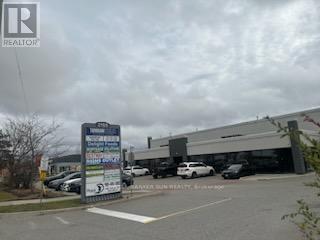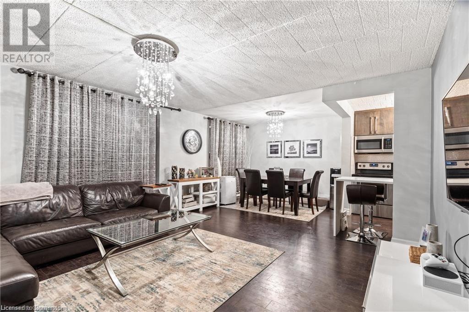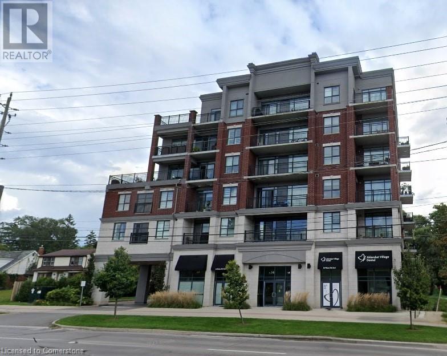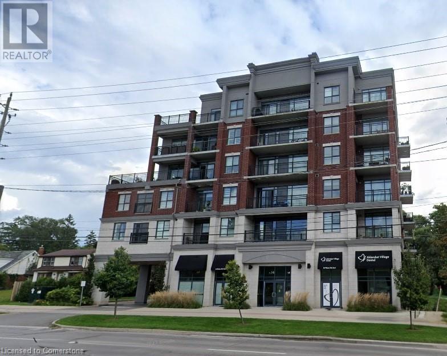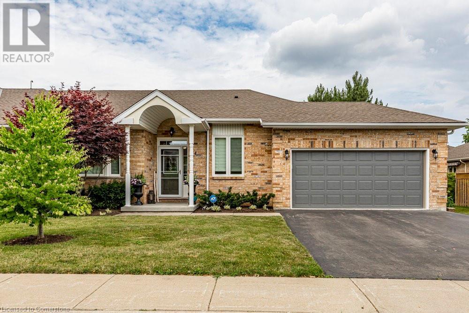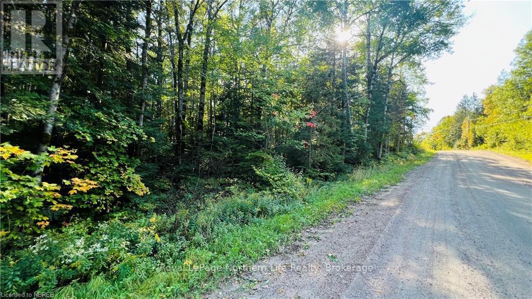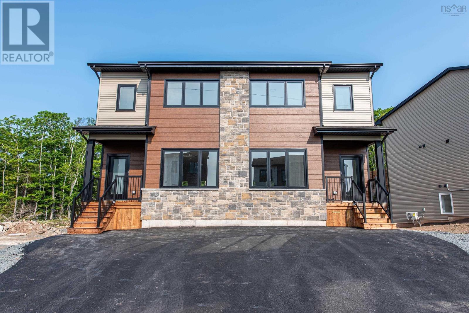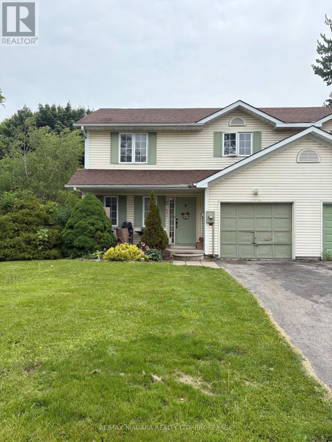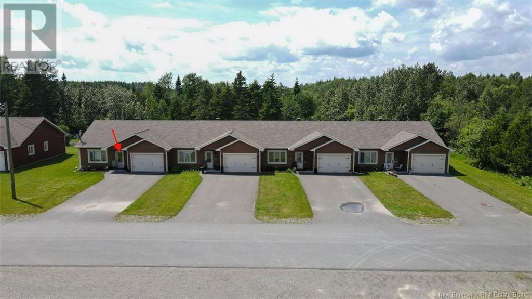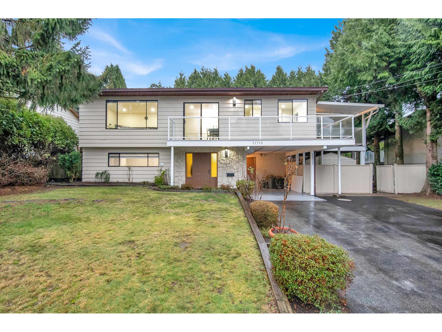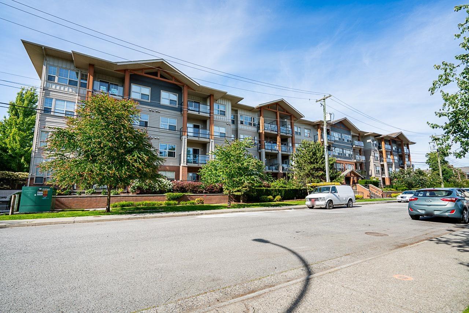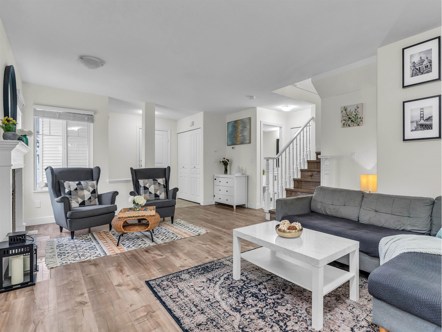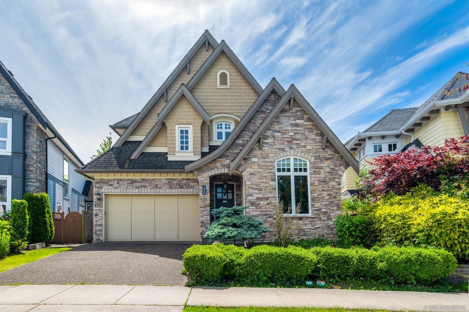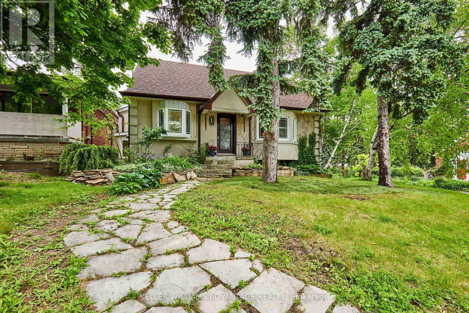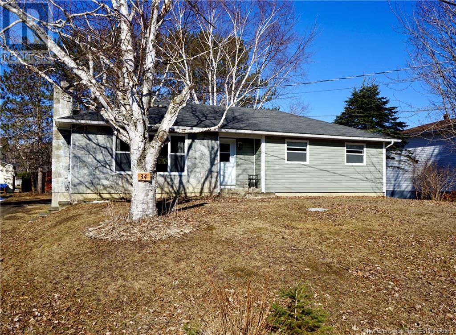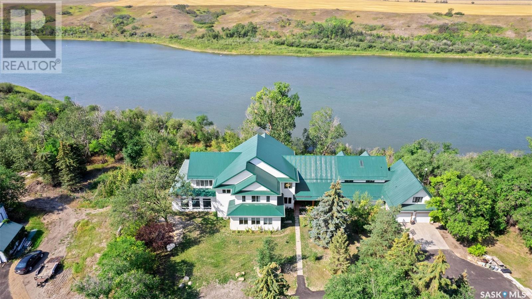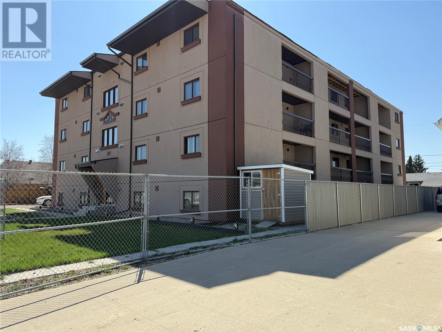2059 Saltair Pl
Saanich, British Columbia
Chris and Kerry are proud to welcome you to 2059 Saltair Place. With sweeping views of the Haro Strait, this gorgeous property captures the best of West Coast living in a peaceful setting. You’ll never want to leave! Tucked away at the end of a quiet cul-de-sac, this spacious ocean-view home offers over 3,500 square feet of thoughtfully designed living space. As you step through the front door, you’re greeted by a large entryway that leads upstairs, where natural light fills an open, airy layout. A generous living room with a cozy fireplace flows into the formal dining area, a family room with its own fireplace, and a bright kitchen with a casual eating nook. From here, step onto the oversized deck, the perfect spot for alfresco dining while taking in the stunning ocean views this property has to offer. Set apart from the main living areas, the primary suite is a peaceful retreat featuring a skylight, large walk-in closet, dual vanities, a soaker tub, walk-in shower, and a private balcony overlooking the rear yard and on to ocean views. On the lower level, you’ll find three additional spacious bedrooms, a full bathroom, and a full-size laundry room. Just off the entry, a private one-bedroom suite with its own separate exterior entrance includes an eat-in kitchen, cozy living area with a fireplace, walk-in closet, and secluded deck—perfect for multi-generational living, in-laws, UVIC student accommodation, extended family, or guests. Outside, the expansive yard offers tons of green space, multiple seating areas, and a detached shed, ideal for garden tools, bikes, or extra storage. Additional highlights include a garage, generous storage throughout, and an expansive crawl space. Whether you’re looking for multi-generational living or simply a peaceful place to put down roots, Saltair Place offers space, flexibility, and West Coast charm in one beautiful package. Follow your dream, home! (id:57557)
514 - 125 Shoreview Place
Hamilton, Ontario
Welcome to Sapphire Condominiums - an elegant lakeside residence nestled on the shores of Lake Ontario in Stoney Creek. This beautifully upgraded 1-bedroom suite offers a seamless blend of comfort and style, featuring stainless steel appliances, custom cabinetry, premium laminate flooring, and high-end baseboards throughout. Enjoy serene, unobstructed views of the forest and walking trails from your private 63 sq. ft. balcony - a peaceful retreat just steps from the waters edge. Sapphire's resort-style amenities include a state-of-the-art fitness centre, stylish party room, and a Miami-inspired rooftop lounge with breathtaking views of the lake. Perfectly located just minutes from the QEW, Costco, restaurants, shopping, and scenic waterfront trails - this is carefree condo living at its finest. (id:57557)
618 - 308 Lester Street
Waterloo, Ontario
Owner occupied unit on the highest floor, bright and spacious, the great open-concept layout provides full functionality. Walking distance to both Laurier and Waterloo universities, the Condominium offers residents a fully equipped gym to accommodate all workout routines. The unit features a good-sized bedroom, lots of kitchen cabinets, a granite countertop, 4-piece bathroom, floor-to-ceiling windows, ensuite laundry. Steps from Restaurants, Cafes, Bars, & Lrt. Building Amenities: Rooftop Terrace, Gym, Lounge Room, Bike Storage. (id:57557)
431 Bank Street
Ottawa, Ontario
1700 sq. ft. of standalone retail space in one of Ottawas busiest urban corridors. Featuring full-height, street-facing windows and prominent main-street signage exposure, this property is tailor-made for owner-operators seeking visibility and long-term value. Zoned TM[19] and delivered vacant, it offers flexible use potential ideal for boutique retail, wellness, or food services. A rare opportunity to own on Bank Streets high-demand strip, just steps from established shops, restaurants, and growing residential density. (id:57557)
167 Macfarlane Street
Mississippi Mills, Ontario
Step back in time with this beautiful century home in the picturesque village of Pakenham. Brimming with character and timeless elegance this historic gem offers a rare opportunity to own a piece of local heritage while enjoying the comforts of modern living. Inside you will find generously sized rooms, tall ceilings, and classic architectural details that speak to the homes rich past. The layout is both functional and welcoming. The main floor offers a large front office or family room off of foyer, sun filled eat in kitchen with island and main floor laundry, living room with natural gas fireplace, 3 piece bath, mudroom and additional room which could be a home office or shop? Upstairs there are 3 good sized bedrooms, 3 piece bath with claw foot tub, additional storage room and stairs to the third level storage area with potential to be finished for additional living space. Outdoors, nature lovers will be enchanted by the extensive perennial gardens, flowering bushes, raspberry and blackberry patch and mature trees that surround the home- creating a private park like setting. Whether you are sipping coffee on the front porch or walking through the blooming landscape, the tranquility is unmistakable. Located just steps from Pakenham's charming shops, the iconic Five Span Bridge, and scenic walking trails, this home is perfect for those who appreciate heritage, community and natural beauty. (id:57557)
1680 County 2 Road
Prescott, Ontario
Impeccably maintained & tastefully updated, this charming single-owner bungalow boasts unfettered views of the St. Lawrence River. Step into the inviting, sunlit living room adorned with expansive windows that frame the picturesque river view. The updated kitchen features plenty of cabinets, a pantry, and a built-in eating area. A tastefully designed formal dining room, adjacent to the kitchen, effortlessly flows into the spacious living room.The well-thought-out layout of this home includes a main floor laundry/office area, providing easy access to the attached garage and a compact 4-piece bath; strategically situated near the back exterior door for seamless transitions during outdoor activities. The primary bedroom, accompanied by two additional well-appointed bedrooms, share access to an updated 4-piece bathroom.The lower level a continuation of the high level of finishes, offering a large family room with French doors that separate a versatile den/office space. An abundance of unfinished area presents the opportunity for customization to suit the new owner's needs. In addition to the captivating river view at the front, the backyard oasis beckons with its heated inground pool, entertainment-sized deck off the kitchen, the pool shed nestled within a beautifully landscaped, fenced area showcasing stunning flower gardens.Surrounded by a cedar rail fence at the rear perimeter, flanked by lush hedges, the meticulously manicured property exudes pride and care, setting the stage for the quintessentially classic and timeless home. The oversized garage features both interior access and a convenient man door leading to the backyard.Situated on the outskirts of town along the St. Lawrence River, this idyllic home offers easy access to highways for commuters while being just minutes away from all amenities. Set on a picturesque resort-style property, this is the perfect blend of comfort, convenience, and natural beauty. (id:57557)
70 Governors Road E
Brant, Ontario
This incredible 57+ acre slice of paradise is more than just a propertyit's a retreat into natures beauty. Rolling hillsand valleys are interwoven with trails, offering a true paradise for outdoor enthusiasts. Fairchild Creek winds its waythrough the land, offering an idyllic setting for relaxation and recreation. Explore the landscape on foot, hunt, ride ATVsor off-road vehicles, or simply enjoy the peace and serenity.Step onto the deck to greet magical sunrises and unwind with breathtaking sunsets. With ample space and privacy, thisproperty is ideal for large or extended families seeking room to grow and enjoy life together. The move-in ready homefeatures over 3,800 sq. ft. of finished living space, including 5 spacious bedrooms, office space, and 3 full baths. Theopen-concept kitchen and main living area are perfect for modern living. The primary bedroom boasts an oversizedwalk-in closet and a 4-piece ensuite. Wood stoves at each end of the home add a cozy touch of country charm,complemented by a geothermal heating and cooling system for efficient, sustainable warmth and comfort year-round. Afinished walk-out lower level adds even more versatile living space. An oversized three-car garage offers extra storageand ample parking.Need space for hobbies or projects? The 3,200 sq. ft. insulated and heated workshop is a dream come true. Featuringthree oversized garage doors, 14-foot ceilings, and a built-in loft, this space is perfect for collectors, fabricators, oranyone needing a large, organized workspace. Theres room for vehicles, tractors, and all your toys.Adding to its appeal, approximately 25 acres of woodlot include around 1,200 blue spruce and 150 oaktreesshowcasing a commitment to sustainability and natural beauty. Whether youre seeking a private retreat,recreational playground, or family paradise, this property offers peace, adventure, and endless possibilities.Located just minutes from St. George, Paris, Brantford, and Ancaster (id:57557)
641 10th Avenue
Hanover, Ontario
1.5 storey brick home sitting on a nice sized corner lot in Hanover awaits its new owner to make it their home sweet home! This property gives you lots of space to build a garage or possibly an addition! Getting you started, it does have a separate large workshop with hydro measuring approx. 12' x 20'. This family home is within walking distance to downtown, Hanover Park, trails and Hanover Heights Community School. Step inside from your mudroom to a nice sized eat-in kitchen with plenty of cabinets and a large main floor laundry room with new exterior French doors to your deck. Also features a cozy living room, separate dining room with original glass French doors and all original hardwood throughout. Upstairs you will find 3 bedrooms and an updated 3 pc bath. The basement will be great for storage and has a 1pc bath; toilet. This home also comes complete with appliances as well! Call your REALTOR and book your private showing. (id:57557)
9862 Community Centre Road
Hamilton Township, Ontario
Nestled in a serene location just North of town sits this elegant and classic 3 bedroom, double wall construction two-storey home. With a central hall plan, this custom built, perfectly curated home offers both sophistication and comfort. Spacious principal rooms throughout are filled with natural light, gorgeous wood flooring, custom trim, interior wood doors, pocket doors and beautiful finishes everywhere, making this home perfect for both everyday living but also entertaining and impressing. The heart of the home is a modern take on a classic country kitchen equipped with stainless steel appliances, Corian countertops, and an oversized island that doubles as a breakfast bar. Ample cabinet space ensures that everything you need is at your fingertips. The generously sized living room with propane fireplace offers a walk-out to an inviting covered patio, hot tub, heated saltwater pool, pool house and your own slice of paradise with vacation vibes. Sitting on just under 2 acres, this property comes complete with a fully functional 1-bedroom in-law suite above the 2-car garage and can be accessed from inside the home, or by an exterior staircase - perfect for extended family or adult children. And there's more... the basement is fully finished with engineered hardwood flooring, large windows, an electric fireplace, 2 pc powder room and a second set of stairs to access the garage. Surrounded by impeccably kept perennial gardens, greenery and mature trees that provide privacy and a peaceful, enchanting setting. Whether sipping your morning coffee on the front porch or enjoying evenings by the pool, the beauty of this property is truly one of a kind and a must see! (id:57557)
294 Durham Street S
Centre Hastings, Ontario
Wonderful starter home with scenic charm! This cozy 3-bedroom home sits directly on Maddock Creek, offering peaceful views and a tranquil atmosphere. Enjoy town water and sewer, forced air heating, and an updated bathroom. There Is also a laundry rough-in on the main level ready for a stackable washer and dryer. The outdoor areas are beautifully maintained, ideal for relaxing or entertaining. Located very close to ATV and snowmobile trails, this property is a dream for outdoor enthusiasts. There Is plenty of parking, and you're just a short walk to the heart of Madoc, with its shops, restaurants, and entertainment. The home can even come fully furnished if the buyer desires; just move in and enjoy! Being sold as is, where is, this is a fantastic opportunity to get into the market or invest in a peaceful retreat with adventure at your doorstep. (id:57557)
215 Garafraxa Street N
West Grey, Ontario
Great low maintenance opportunity in a historic downtown. With high traffic on Hwy 6, the neighboring public riverside beach and campground, plus the splashpad park and free public parking lot- this property offers great visibility and access. 3300sq.ft two storey building has 1 street front retail/office/salon unit, 2 residential apartments, a basement for storage and laundry (possible renovation potential), a right-of-way alley at the rear with 2 dedicated parking spots, and a small yard space with rear deck and balcony. The second floor is a 2 bedroom residential apartment with kitchen, living room, laundry, balcony/deck and 2 entrances. The main floor consists of a commercial space with a 2pc bathroom and storefront entrance with display window and signband. The rear of the main floor has a 1 bedroom apartment with living room, kitchen, 3pc bathroom, and walkout to deck. The residential units have tenants in good standing. All units have upgraded bathrooms. There is a full basement with further development potential, 200 amp hydro breakers, natural gas heat and natural gas water heater (owned and new in 2019), and a new membrane roof (2019). The street frontage could benefit from some cosmetic upgrades. (id:57557)
238 Highland Street
Dysart Et Al, Ontario
Prime Commercial Property in Haliburton Highlands! Located in a highly visible main street location, this spacious commercial property offers over 2200 sq ft of versatile space perfect for a professional office, retail business, or service-based enterprise. The property is ideally suited for those seeking high foot traffic and premium exposure in the heart of Haliburton Village. With ample parking and the potential to customize the space, this is the perfect opportunity for your growing business. Don't miss out on this high-traffic location in one of the most sought-after areas of the Haliburton Highlands. (id:57557)
30 - 7956 Torbram Road
Brampton, Ontario
*Location*Location*Location* Excellent Opportunity To Lease An Industrial Commercial Unit In Torbram/ Steeles Business Center. 4 Office With Separate Entrance. Kitchen, 2 Washroom, Boardroom. Quick Access To Hwy 407, 410, 427, 401 And Pearson Airport. Great Exposure Next To Restaurants. (id:57557)
3780 Schubert Road Unit# 259
Armstrong, British Columbia
Welcome home to #259 Willowbrook Terrace. This charming 4-bedroom, 31/2 bath, end-unit townhome is the perfect family home. As you enter the main level of this immaculately kept home, you will notice the spaciousness of the open-concept kitchen/dining room/living room. Completing the main is a convenient 2-piece washroom and entrance to your single-car garage. The east-facing patio doors let in plenty of natural light and lead right to your private, low-maintenance backyard that has recently been updated with Syn-Lawn. As you journey upstairs, you will find a well-laid-out floor plan featuring your laundry room, a four-piece washroom, two generously sized bedrooms and your large primary bedroom with vaulted ceilings, walk-in closet, and a beautiful 4-piece ensuite. The basement sees your 4th bedroom, a 3-piece washroom, your mechanical rooms and a huge rec room for the family to relax in. This unit has been well kept over the years and has had plenty of updates, including the hot water tank replacement in 2023 and over $9000 to the backyard. Willowbrook Terrace is a well-run, family-friendly strata with a large contingency fund and decent strata fees. You are only a few minutes walk to Highland Park Elementary School, the IPE grounds, and all the fantastic amenities Armstrong offers. Pets are welcome, and quick possession is achievable. (id:57557)
4 - 277 High Park Avenue
Toronto, Ontario
Newly painted and spruced up this under new ownership property is looking for its first tenants. This apartment is like living in your own self contained house. Located at the back of the main house this unit overlooks the back yard. Direct access from private fenced deck to unit plus access to shared backyard space. Two decent sized bedrooms both with ensuite baths. Large windows for great natural light. Short walk to Dundas W and the shops, amenities, restaurants and transit in the Junction. Few minute walk to High Park subway station and the Park for those who wish to live close to one of Toronto's finest parks. Bloor bike lanes a few minute ride away. Shared coin laundry in basement. Tenants to pay hydro and tenant's insurance with min $2,000,000.00 in liability. Landlord very happy with a long term tenant. Unit includes one parking space. (id:57557)
3 - 277 High Park Avenue
Toronto, Ontario
Newly painted and spruced up this under new ownership property is looking for its first tenants. Large and expansive third floor unit with to shared backyard space plus an oversized private roof deck. Open concept eat in kitchen. Spacious living room with sliding doors to large east facing roof deck...ideal for outdoor living. Common front hallway shared with other floors means never having to let the summer heat or winter chills crash thru your unit's front door. Large windows for great natural light. Short walk to Dundas W and the shops, amenities, restaurants and transit in the Junction. Few minute walk to High Park subway station and the Park for those who wish to live close to one of Toronto's finest parks. Bloor bike lanes a few minute ride away. Shared coin laundry in basement. Tenants to pay hydro and tenant's insurance with min $2,000,000.00 in liability. Landlord very happy with a long term tenant. Unit includes one parking space (id:57557)
2 - 277 High Park Avenue
Toronto, Ontario
Newly painted and spruced up this under new ownership property is looking for its first tenants. Large and expansive second floor unit with access to shared backyard space. Eat in Kitchen with direct access to 2nd floor deck overlooking back yard plus even larger 2nd floor deck with sunset views from the 2nd bedroom. Common front hallway shared with other floors means never having to let the summer heat or winter chills crash thru your unit's front door. Large windows for great natural light. Short walk to Dundas W and the shops, amenities, restaurants and transit in the Junction. Few minute walk to High Park subway station and the Park for those who wish to live close to one of Toronto's finest parks. Bloor bike lanes a few minute ride away. Shared coin laundry in basement. unit includes one exterior parking spot. Tenants to pay own hydro and tenant's insurance with min $2,000,000.00 in liability. Landlord very happy with a long term tenant. Unit includes one parking space (id:57557)
1328 Waverly Avenue
Oakville, Ontario
Welcome to this stunning brand new build! Thoughtfully designed for modern living. Bright, open concept layout seamlessly connecting kitchen, dining and living areas, perfect for entertaining Large windows flood with space with natural light, highlighting high-end finishes and contemporary design. Featuring four spacious bedrooms upstairs, including a luxurious primary suite, this home offers comfort and privacy for every member of the household. The walk-up basement offers additional flexibility with two bedrooms, a full bathroom and a separate entrance, ideal for extended family. Quality craftmanship throughout and a functional, stylish layout, this home is ready to meet your needs and grow with you into the future. Virtual tour link in listing. (id:57557)
6 Walton Avenue Unit# 310
Kitchener, Ontario
Beautifully renovated condo with low taxes and condo fees that include heat and hydro! Calling all first-time buyers, down-sizers and investors! Step inside this glamorous 2 bed, 1 bath (with rough in for another 1/2 bath) stunner, boasting upgraded flooring, quartz counters, and elegant light fixtures. The floor plan provides an open-concept main living area, combining an oversized living room, well-appointed dining space, and your stylish kitchen. Down the hall, you have a fully remodeled bathroom, a large secondary bedroom, and your incredible primary suite, with his and hers closets and in-suite laundry. Looking for more? This unit comes with a storage locker on the same floor, a designated parking spot, and a large balcony. Located in the heart of Kitchener with great access to highways, shopping, and amenities, this home will not last long! (id:57557)
5507 46 Street
Rocky Mountain House, Alberta
Talk about great curb appeal property, you will surely notice this special property on the outskirts of Town on 2.76 acres, with a superb 1832 sf. 1 1/2 story home on concrete heated slab with detached heated triple garage. Driving onto on the freshly graveled driveway and parking area you will notice how beautifully landscaped/manicured the property is. First building on the yard is the totally finished heated triple garage(1981 built) with 3- 10' x10' insulated O.H. doors with 12' ceiling height. Then the next buildings beside the garage is the attractively finished pump house and a storage shed. Heading down the laneway is the grand stature of the house. This home exhibits many features: starting on the Main floor is the high peaked cedar wood ceiling in the bright living room with the south facing windows, also other room features is a gas fireplace and faux stone highlights. Engineered vinyl plank flooring along with triple paned windows, warm feel of stained wide board trimmings and updated modern light fixtures. The open floor plan continues to the nice sized bright dining area with high vault cedar wood ceiling with skylights. The kitchen provides great work space, quality cabinetry , new counter tiled back splash, double door pantry, butcher block topped kitchen island. Two good sized bedrooms and a 4 pcs. bathroom, and a separate laundry room with great working space and counter with sink. Upper level, from the hallway provides spectacular view over the living room area and yard view thru the south wall windows. The hallway then leads us through the double rain glass doors into the huge primary bedroom complemented by the large 3 pcs. en-suite bathroom and a separate walk in closet. Outside the back side of the home is a huge covered deck area with privacy/windbreak sliding wood panels on the west wall. From there is the large expanse parking area with another shed all surrounded by greenery and trees. (id:57557)
3842 Gordon Drive Unit# 116 Lot# Strata Lot
Kelowna, British Columbia
Discover this stunning and generously-sized corner 2-bedroom condo located in Bridgewater, nestled in the Lower Mission. This prime location is just a short stroll from the beautiful beaches along Lakeshore Road and is conveniently close to all amenities. The owners have undertaken significant renovations for their personal enjoyment, and due to a change in plans, you now have the opportunity to make this beautifully updated condo your own. Featuring a modern kitchen, new windows (2024), updated flooring and bathrooms, fresh paint, and newer appliances, everything is in place for you to move in and start enjoying your new home. One open parking and a second parking can be rented from strata, one pet allowed with no restriction. The complex offers great amenities such as an outdoor pool, a spacious gym, a common area, and a guest suite for visitors. Don’t miss out on this exceptional opportunity! (id:57557)
710 - 1359 Rathburn Road E
Mississauga, Ontario
Enjoy gorgeous southwest sunset views and unobstructed views of the Mississauga skyline from this beautifully situated home! Steps from the scenic Applewood trails, ravine, and greenbelt, this residence offers the perfect blend of nature and convenience. Nestled in a quiet residential neighborhood, its just minutes from top-rated schools, shopping, and public transit. Easy access to all major 400-series highways makes commuting a breeze. Walk out to a large covered balcony from both the living room and primary bedroom to take in the breathtaking views. A must-see! 1 Parking and 1 Locker Included (id:57557)
7 Lyndale Road
Tillsonburg, Ontario
This stunning home, crafted with exceptional attention to detail by renowned DALM Construction, offers quality finishes and thoughtful design throughout. Featuring 3 bedrooms and 2 bathrooms including a private ensuite this residence is perfect for comfortable family living. The kitchen boasts rich maple cabinetry, stainless steel appliances, quartz countertops, subway tile backsplash, a center island, and flows seamlessly into the dining area, which opens to a pressure-treated deck with awning ideal for summer entertaining. Ceramic tile flooring runs through the kitchen, hallways, bathrooms, and dining area for easy maintenance and timeless style. The spacious living room impresses with a 10' ceiling, solid maple wood floors, cozy gas fireplace, and floating shelves creating a warm, inviting atmosphere. Enjoy the convenience of main floor laundry and direct access to the attached two car garage. The walkout lower level offers a generous family room with covered access to the lush, private backyard featuring a stone patio and tranquil fish pond your personal oasis. Don't miss this opportunity to own a beautifully maintained DALM built home in one of the Tillsonburg's most desirable neighbourhoods! (id:57557)
3614 Campden Road
Beamsville, Ontario
Priced to sell. Welcome to Your Sweet Oasis! Step into comfort and style with over 1500sqft of total living space in a beautifully renovated 2+1 bedroom, 2 full bathroom home; ideally located near parks, schools, and everyday conveniences. Inside, you’ll love the carpet-free living and bright, open layout—featuring vaulted ceilings in the spacious living room and a skylight that fills the main bathroom with natural light. The kitchen is both functional and stylish, offering all appliances including a gas stove, a breakfast island, and a double sink with a window view. Additionally, the primary bedroom has his and hers closets. Downstairs, the finished basement truly impresses with a brand new full bathroom, a generous family/rec room, a bonus room, and a laundry area—perfect for guests, hobbies, or working from home. Step outside to your own private retreat: a huge backyard with a new shed, workshop, garden beds, and a stunning patio and large deck ideal for summer entertaining, all surrounded by greenery and sunshine. With a 3-car driveway and thoughtfully landscaped grounds, this home beautifully balances charm, space, and outdoor enjoyment. Whether you're just starting out, settling in, or simply looking for a place that feels like home—this one checks all the boxes. (id:57557)
34 Plains Road E Unit# 102
Burlington, Ontario
An exceptional opportunity to own a 450 SF office or retail space in a high-end, boutique mixed-use building. Ideally positioned in a high-traffic area with outstanding visibility and consistent walk-in foot traffic. Conveniently located near Aldershot GO Station, the QEW, public transit, LaSalle Park & Marina, and a well-established residential community. Perfect for owner-users or investors seeking a premium commercial space in a growing and dynamic neighbourhood. (id:57557)
34 Plains Road E Unit# 102
Burlington, Ontario
An exceptional opportunity to own a 450 SF retail or office space in a high-end, boutique mixed-use building. Ideally positioned in a high-traffic area with outstanding visibility and consistent walk-in foot traffic. Conveniently located near Aldershot GO Station, the QEW, public transit, LaSalle Park & Marina, and a well-established residential community. Perfect for owner-users or investor seeking a premium commercial space in a growing and dynamic neighbourhood. (id:57557)
2 Evron Place
Trochu, Alberta
Where can you beat this Brand New Home Price. Another stunning home by C Reeds Construction Ltd. is sure to please. A true example of Great Room with this Vaulted ceiling Kitchen / Dining / Living Room. This spacious plan has 4 large bedrooms and 3 full bathrooms, main floor laundry room, deck off the kitchen for further entertaining space. A fully developed Basement with large L shaped games/family room down, everyone can enjoy this home. A double attached front drive garage and concrete driveway. This Home in a new subdivision with quick access to schools, shopping , rec facilities and more. . Includes 6 appliances, comes with Alberta New Home Warranty. Call your Realtor to view today. (id:57557)
84 Sandollar Drive
Mount Hope, Ontario
Welcome to this stunning, fully renovated end-unit condo in the sought-after gated community of Twenty Place! Rarely available and featuring a double car garage, this exceptional home offers 2+1 bedrooms plus a den and 3 full bathrooms. Every detail has been thoughtfully curated — from the engineered hardwood flooring throughout to the coffered ceilings, high baseboards, and upgraded interior doors. The beautifully renovated kitchen boasts custom cabinetry, granite countertops, a pantry, and breakfast bar. The finished lower level is an incredible bonus, offering a separate apartment ideal for a nanny, caregiver, or teenager, complete with its own kitchen and 3-piece ensuite. Additional highlights include an insulated garage door and motor, upgraded banister and railings, carpet runner, and a fully finished laundry room. The professionally landscaped front and rear yards create a tranquil, private outdoor retreat. Residents of Twenty Place enjoy exclusive access to a vibrant clubhouse with an indoor pool, fitness centre, library, meeting rooms, outdoor patio, tennis and pickleball courts—a true community atmosphere with amenities for all interests. This is a rare opportunity to live in a meticulously upgraded home in one of the most desirable adult lifestyle communities! (id:57557)
Lot 28 Part 1 Chiswick Line
Powassan, Ontario
One of three newly created lots in Chisholm outside of Powassan. Both level and sloping locations with mature trees and numerous building sites. Only a stone's throw away from Algonquin Park. Can be purchased as a group or individually. Parts 1 and 2 are immediately available, Part 3 is only available with the purchase of the other two. See the Reference plan for location of each parcel. (id:57557)
148 Colonial Crescent
Halifax, Nova Scotia
Welcome to your brand-new home in the thriving Macintosh Run subdivision! This beautifully crafted semi-detached home offers a perfect blend of style, functionality, and financial opportunity. Enjoy the affordability of homeownership with the added benefit of a fully legal 2-bedroom basement apartment. Whether you're looking to offset your mortgage payments with rental income or invest in a property with dual-income potential, this home is an exceptional choice. Each unit is equipped with its own power meter, ensuring convenience and independence for both owner and tenant. The rest of the home is thoughtfully designed, featuring an open-concept main floor with modern touches. The stunning kitchen, complete with quartz countertops, flows seamlessly into the bright living room and spacious dining area, making it perfect for entertaining or everyday living. Upstairs, you'll find three generously sized bedrooms, two full bathrooms, and a convenient laundry roomideal for a growing family. Built by Mayabella Homes, this property is designed with high-quality craftsmanship and includes many upgrades and modern finishes. Nestled in the vibrant Macintosh Run subdivision, youll love the convenience of nearby amenities, including grocery stores, restaurants, coffee shops, and easy access to public transit for quick trips downtown. This area is rapidly growing, making it a sought-after location for homeowners and investors alike. This home provides the perfect balance of modern living with the added benefit of rental income. Whether youre a first-time buyer or an investor, this property offers an excellent opportunity to meet your goals. Contact your local Realtor® for more information. **Homes are under construction and will be completed in 6 months.** (id:57557)
407 Tamarac Street
Haldimand, Ontario
Nestled in a quiet, family-friendly neighbourhood, this charming home offers a blend of comfort and potential. Currently tenant-occupied, 407 Tamarac St is a fantastic opportunity for investors looking for rental income or first-time home buyers ready to get into the market.Featuring a functional layout, ample natural light, and a spacious yard, this property offers the perfect canvas to personalize and make your own. Enjoy the convenience of being close to schools, parks, shopping, and all the amenities that Dunnville has to offer.Whether youre looking to build equity, grow your investment portfolio, or step into homeownership, this property delivers exceptional value in a growing area. Dont miss your chance to own this affordable gem in a welcoming neighbourhood. Schedule your private showing today! (id:57557)
3250 Village Way Unit# 1207 D
Sun Peaks, British Columbia
This luxurious 2 bed, 2 bath, quarter ownership unit offers stunning views down the vibrant Village stroll. Relax in style with all the amenities of a top-tier hotel, including 24-hour concierge, fitness center, pool, ski & mountain bike valet & more. Step inside & be greeted by the warm & inviting living space featuring a cozy fireplace & comfortable seating. The spacious open-concept kitchen is fully equipped with modern appliances & ample counter space. Retreat to the primary bedroom with a plush king-sized bed & luxurious ensuite bath, while guests can enjoy the comfort of the 2nd bedroom with its own bath just steps away. Take advantage of the exceptional ski-in/ski-out access within steps of the slopes. After a day of skiing, unwind with a soak in the hot tub or indulge in a massage at the spa. Don't miss out on this affordable opportunity to own a ski property in one of the most sought-after destinations! The monthly strata fee is the only fee to owners and is 'all inclusive', meaning it includes all utilities (cable, internet, water, sewer, hydro), insurance and property taxes! See listing for video & 3D tours. GST Applies. (id:57557)
80 Beaulieu Street
Saint-Quentin, New Brunswick
Welcome to 80 Beaulieu Street in Saint-Quentin. This stunning turnkey condo features two spacious bedrooms and a full bathroom. As you enter, you'll be charmed by the open-concept living room and kitchen area. The property features heated floors throughout and a large insulated garage measuring 13.5 x 20. Outside, youll enjoy a fenced concrete patio and a paved yard. Call to schedule a visit! Condo fees: $120.00 / month (id:57557)
1428 Simcoe Street S
Oshawa, Ontario
Welcome to 1428 Simcoe St S, a beautifully maintained 2+2 bedroom, 2 bath raised bungalow with a 2-car garage, located in Oshawa's desirable Lakeview community. This versatile home offers both comfort and income potential, ideal for families, investors, or multi-generational living. The bright main floor features a spacious living/dining area with large windows, laminate flooring, and a well-appointed kitchen with stainless steel appliances, ceramic flooring, and ample cupboard space. Enjoy walkout access to a private backyard fully fenced and backing onto a walking trail that leads directly to Lake Ontario and Lakeview Park. The main level offers two generous bedrooms and a 4-piece bathroom, while the fully finished lower level includes a separate entrance, two additional bedrooms, a full bathroom, a second kitchen, and a living area. This lower unit is perfect for in-laws, guests, or rental income. Additional highlights include a 2-car garage, private driveway parking for four, and many recent upgrades throughout. The backyard is a true retreat with mature trees, covered seating area, and no rear neighbors, ideal for relaxing or entertaining. Situated near schools, parks, bike trails, beaches, transit, and the Oshawa GO/VIA station, this property also offers quick access to Hwy 401, shopping, and the scenic waterfront. Enjoy all the benefits of lakeside living while remaining connected to all major amenities. Don't miss this incredible opportunity to own a move-in ready home with income potential in one of Oshawa's most established and growing neighborhoods. (id:57557)
11715 83a Avenue
Delta, British Columbia
BEAUTIFULLY RENOVATED, 5-bedroom, 3-bathroom home with a 2-bedroom basement suite. Located in a quiet, sought-after neighborhood. Updates include a brand-new kitchen, modern bathrooms, new flooring, extended driveway, and a new hot water tank. The home also features a LIFETIME metal roof, meaning no need for replacement and minimal maintenance for years to come. Enjoy a spacious covered deck and balcony-perfect for entertaining. Just minutes from schools, shopping, and the North Delta Rec Centre. Ideal for families or as a smart investment opportunity. (id:57557)
204 20219 54a Avenue
Langley, British Columbia
(OPEN HOUSE SAT AND SUN JUNE 14th 15th 2PM-4PM) Don't miss this your chance to get into The Suede. This apartment offers beautiful quartz countertops, stainless steel appliances, tons of open space, and lots of natural light. Located short walk from the heart of Langley and the future Skytrain station; shopping and many other amenities are steps away from your front door. Come by and see why this is an opportunity you can't miss! (id:57557)
43 13499 92 Avenue
Surrey, British Columbia
CORNER UNIT townhouse that FEELS LIKE LIVING IN DETACHED HOME! 3 bdrms, 3 baths 1,495 sqft, situated in the heart of Surrey. Main floor boasts a SPACIOUS living room w/ COZY GAS FIREPLACE & UPDATED FLOORING. Off the living room, there's a stunning ktchn w/ an ISLAND, QUARTZ CNTERTOPS, S/S APPLNCES, FLOOR TO CEILING BUILT-IN PANTRY w/ PULL OUT SHELVES & a DESIGNATED DNING AREA+EAT-IN space. Your backyrd is right thru the kitchen, perfect for BBQ! Upstairs, you'll find the MASTR BDRM w/ FULL ENSUITE & WIC+2 bdrms w/ FULL BATH. Garage is also roughed in for central vacuum. Excellent school options, including Queen Elizabeth Secondary School & Queen Elizabeth Meadows Park, just 2mins drive. 4-5 mins drve to Cedar Hills Shopping Centre & McDonald's. 3 TOTAL CAR PARK, 1 is uncovered. (id:57557)
16228 25 Avenue
Surrey, British Columbia
Morgan Heights - Exceptionally located and Expertly Built, 4 Bed 4 Bath, 3,752 sqft Residence on a 5000 sqft Lot situated on a quiet street in a sought-after neighbourhood. Amazing street appeal w/ dramatic roof lines and decorative stonework. Open versatile layout w/ hardwood flooring throughout main & extensive millwork details. Large flex room off foyer can be used as office. Contemporary kitchen w/ elegant cabinetry, stone counters, stainless appl's and walk-in pantry. Adjacent dinning area & family room overlook and lead out to the private backyard. Up, 3 large Bedrooms incl. Primary w/ Luxury ensuite. Downstairs spacious media room, BONUS 1 Bed SUITE can be a great Mortgage Helper w/ Separate Entry. Walk to shops, restaurants & Southridge School. 10/10 Call today! (id:57557)
128 Harewood Avenue
Toronto, Ontario
128 Harewood Avenue - Move-In Ready & Loaded with Possibilities! This is the one - a rare, corner-lot stunner in a prime Scarborough pocket that checks every box. This renovated 3+1 bed, 2-bath home is as smart as it is stylish, with income potential, multi-gen flexibility, and room to grow. Inside, you're greeted by a bright main floor with bay windows, elegant crown moulding, a sleek 4-piece bath (2024), a sparkling kitchen with quartz countertops and a skylight, and a dedicated office that easily converts into a bedroom. The mudroom adds daily convenience and opens to a private, fenced backyard with no neighbours behind - ideal for entertaining, kids, pets, or that future Garden Suite you've been planning. Upstairs features two generous bedrooms and a skylit laundry nook, while the fully finished basement offers a turnkey 1-bedroom suite with its own separate entrance, full kitchen, dedicated laundry, and a 4-piece bath - ready to generate immediate rental income. Need more space? Outside you'll find a double detached garage with a workshop adding serious bonus space, making it a dream come true for hobbyists, tradespeople, or anyone in need of a flexible work/storage area. Walk to R.H. King Academy and top schools, and only minutes to the GO station making it easy for commuters wanting to stay connected to downtown. Bluffers Park, the Marina, and scenic trails are just minutes away. Homes like this don't sit long. Renovated, flexible, and packed with potential - 128 Harewood is your next big move. Don't wait! (id:57557)
34 Victoria Street
Perth-Andover, New Brunswick
This fully renovated bungalow is the perfect blend of modern style and cozy comfort, tucked away in a quiet, friendly neighbourhood on a spacious double lot. Step inside to a bright and open main floor, where natural light pours in through large windows and patio doors leading to a great back deck perfect for summer BBQs or morning coffee. The stylish kitchen and dining area flow effortlessly into the living space, all finished in fresh paint and todays most popular colours. Featuring 2 bedrooms and 1.5 bathrooms, including a stunning main bath with a beautiful stand-up shower and a dreamy soaker tub, this home is move-in ready from top to bottom. The lower level offers a large family room complete with a cozy wood-burning fireplace the perfect spot to relax on cooler nights. With efficient mini-split heating and cooling, main floor laundry, and modern finishes throughout, this home checks all the boxes. Conveniently located just 1 minute from the local hospital and close to everything shopping, restaurants, pubs, and more this is small town living at its best. (id:57557)
680 Old Meadows Road Unit# 2
Kelowna, British Columbia
Welcome to 2-680 Old Meadows Road, a stunning 2-bedroom, 2-bathroom townhouse located in the heart of the highly sought-after Brighton community in Kelowna’s Lower Mission. Thoughtfully designed with both style and function in mind, the main level features an airy open-concept layout, complemented by crisp white cabinetry, quartz countertops, stainless steel appliances, and sliding glass doors that open to a peaceful, fully fenced backyard, perfect for morning coffee or evening gatherings. Upstairs, the well-planned split bedroom layout provides optimal privacy, with two generous bedrooms and two full bathrooms. This pet- and rental-friendly complex (with restrictions) is just steps from the CNC and H2O Community Complex, a quick stroll to Hobson Beach, and close to schools, parks, and the scenic Mission Creek Greenway. Additional highlights include a single-car garage with extra storage and a covered carport stall right at your doorstep. Whether you're a young family, professional, or investor, this is a rare opportunity to own in one of the most vibrant and desirable neighborhoods in the city. Don’t miss your chance to make this beautiful home yours. (id:57557)
West Dalhousie Road
Lake La Rose, Nova Scotia
Serene, lake-front property only minutes from the amenities of town! This 62-acre property with extensive (+/-3,000 feet) frontage on Lake Jerry and the tranquil Meadow Brook offers the possibility of sub-division into cottage lots or ample space for a family compound set on solid, high ground with panoramic water views. A peaceful setting, surrounded by nature, yet only 10-minutes to Annapolis Royal, with its shopping, theatre, cafes, and health centre. Deeded road access leading into the property from the highway and power lines already reaching the lake ease the costs of development. Lake is said to have good fishing for trout and small-mouth bass and there is an abundance of wildlife and waterfowl. Act now on this opportunity to make your dreams a reality! (id:57557)
Cao Residence
Corman Park Rm No. 344, Saskatchewan
Welcome to this luxurious home, surrounded by trees, stunning views and water for miles.The gated entrance leads onto a newly paved driveway up to the house. Step into the entryway with double closets, which opens into the grand open concept living area. It is highly detailed, from the gorgeous tiles and polished hardwood floors to the intricate gold ceiling details. One side of the main floor is a living and dining room area with a wet bar. Down the hall is a 2-pc bath, a large bonus room and stairs up to the splitsecond level. This home features an elevator to arrive at any floor quickly. Travelling up to the second floor, there are two bedrooms, each with a 3-pc bath, stunning water views, and a walk-in closet. Down the hallway is a third bedroom, a laundry room, and the primary bedroom. The enormous primary bedroom has a 5-pc bath, a soaker tub, a separate glass shower, double vanities, and a walk-in closet.The other side of the main floor has cabin-like decor with vaulted, beam ceilings, featuring a dining room and a huge kitchen. It has a central island, a secondary pull-up island, and loads of counter and cabinet space. French doors lead to an enclosed screened area and open observation deck, which overlooks the water. Down the hall from the kitchen is a second entrance with a coat closet, 2-pc bath and laundry room combo. Up the wooden staircase is a bedroom, 4-pc bath with double vanities, a bedroom with wood beam ceilings, and a primary bedroom. The primary bedroom has a balcony and a walk-in closet-a 3-pc bath with double vanities and a soaker tub.The basement has an indoor pool and a sauna---surrounded by floor-to-ceiling windows! It also has a great games/entertainment room, a theatre, and a 3-pc bath---with views of the backyard and gorgeous floors. There is also a bonus room, a bedroom and a 3-pc bath.There is an attached double-car garage, with three other detached garages next to the home. This home is a showstopper and would be a dream to live in! (id:57557)
3709 - 20 Lombard St Street
Toronto, Ontario
Stylish 1 Bedroom + Den Suite Offering 665 Sqft of Interior Space + A Rare 135 Sqft Oversized Balcony! Functional Layout Den Can Easily Be Used as a 2nd Bedroom or Home Office. Welcome to 20 Lombard at Yonge + Rich Where Luxury Living Meets Prime Downtown Convenience. Soaring Ceilings, Floor-to-Ceiling Windows, Gourmet Kitchen, and Spa-Inspired Bathroom. Live Steps From the Subway, PATH, Eaton Centre, U of T, and Toronto's Financial & Entertainment Districts. Experience Elevated Urban Living! (id:57557)
402 607 10th Street
Humboldt, Saskatchewan
Top floor North East facing 2 bedroom condo in Parkland Condominiums with city skyline view! This suite has luxury vinyl plank floors throughout. Entry to unit has good size closet and direct access to In Suite Laundry room with new washer/dryer. Kitchen features new Pine finger joint cabinets with undermount sink & quartz counter tops, also boasting an island with quartz counter top. New fridge, stove, b/i dishwasher, and microwave/rangehood included. Livingroom has patio doors leading to North facing balcony. Down the hall are two bedrooms and a four piece bathroom. Pantry just off kitchen. The primary bedroom has walk in closet and vinyl plank floor. 2nd bedroom has closet and vinyl plank floor. 4 pc bath has new tub/shower, toilet and vanity with undermount sink and quartz counter top. Nice size storage in bathroom as well and vinyl plank floors. The condo will also have new window treatments throughout. One electrified outdoor parking stall included. Don't miss out on this modern unit with a great view of the city skyline! Buyer to contact City of Humboldt regarding taxes. Call today to view!... As per the Seller’s direction, all offers will be presented on 2025-05-22 at 2:00 PM (id:57557)
202, 1919 36 Street Sw
Calgary, Alberta
Welcome home to your beautifully renovated 2-bedroom condo in desirable Killarney, where urban living gracefully intertwines with sophisticated style! This inviting 938 sqft property has been thoughtfully transformed with an open-concept design, maximizing every inch without compromising on elegance. Step inside and immediately feel the bright, open ambiance that fills this lovingly maintained home. The contemporary galley kitchen is a chef's delight, boasting sleek stainless-steel appliances, warm-toned granite countertops, and a brand-new tile backsplash. These exquisite details are beautifully accentuated by rich walnut cabinetry and complemented by the luminous light oak luxury tile flooring. Seamlessly flowing from the kitchen, the dining room offers ample space for entertaining, illuminated by brand-new, chic lighting that sets the perfect mood. Adjacent, the living room, with its comfortable laminate flooring and new ceiling fan, invites relaxation. From here, step out onto your private balcony to savor your morning coffee amidst a serene, treed view—a peaceful urban oasis. Both bedrooms are equally inviting, each featuring a convenient built-in closet. The recently renovated 4-piece bathroom provides a fresh, modern feel (with the exception of the tub, which has not been updated), while a large storage room with built-in shelving keeps everything organized. Beyond the walls of this charming condo, you'll benefit from an underground, secured parking stall and a common area laundry room. Even better, your condo fees include both heat and water, making this property an exceptional opportunity for first-time buyers, downsizers, or savvy investors seeking a low-maintenance, high-value inner-city home. Location is everything, and this condo delivers! Situated just steps from the vibrant energy of Trendy 17th Avenue, you'll have effortless access to an eclectic mix of trendy cafes, top-rated restaurants, boutique shopping, and lively nightlife. Daily conveniences a re also at your fingertips, with Westbrook Mall, grocery stores, and the LRT station just minutes away, ensuring a seamless commute to downtown Calgary and beyond. Experience the perfect harmony of modern living, unparalleled convenience, and an unbeatable location in this Killarney gem. Don't miss out—book your showing today and discover your new urban sanctuary! (id:57557)
303 - 500 Wilson Avenue
Toronto, Ontario
Beautiful 2-bed, 2-bath south-facing unit at Nordic Condos in Clanton Park with an extra-large balcony and an open, airy layout. This thoughtfully designed suite blends modern architecture with smart, functional living in a community built for comfort and connection. Enjoy premium amenities including a sleek catering kitchen, 24/7 concierge, a serene fitness studio with a yoga room, outdoor lounge areas with BBQs, co-working space, versatile multi-purpose room with an additional catering kitchen on the second level, children's play area, outdoor fitness zone, pet wash stations, and more. Located in a central, highly connected neighbourhood just minutes from Wilson Subway Station, Hwy 401, Allen Road, and Yorkdale Mall, with nearby parks, restaurants, shops, and transit options. Discover exceptional living in the heart of Wilson Heights. Parking & locker NOT included, but are available and negotiable. (id:57557)
4009 - 1 Concord Cityplace Way
Toronto, Ontario
Gorgeous Lake View! Spectacular Landmark Property in Toronto Waterfront Communities! Welcome to Canada House, a place you will be proud to call home. Conveniently located next to grocery stores, restaurants, banks, and public transit, everything you need is just steps away. Enjoy walking distance to iconic attractions including Rogers Centre, the CN Tower, Ripleys Aquarium, and the Railway Museum at Roundhouse Park. This suite features a spacious den, ideal as a second bedroom or home office, along with 2 full bathrooms as well as premium built-in Miele appliances. The open balcony is finished with a ceiling light and heater perfect for year-round enjoyment. Canada House offers world-class amenities including an indoor pool, fitness centre, sauna, theatre, and 24-hour concierge service. Move In Immediately and Enjoy! (id:57557)




