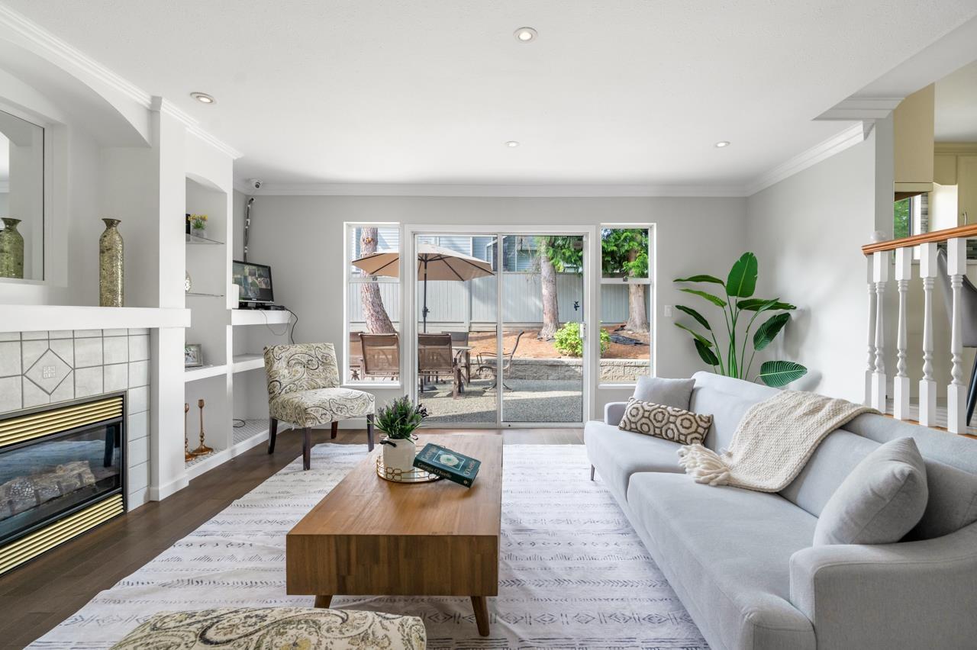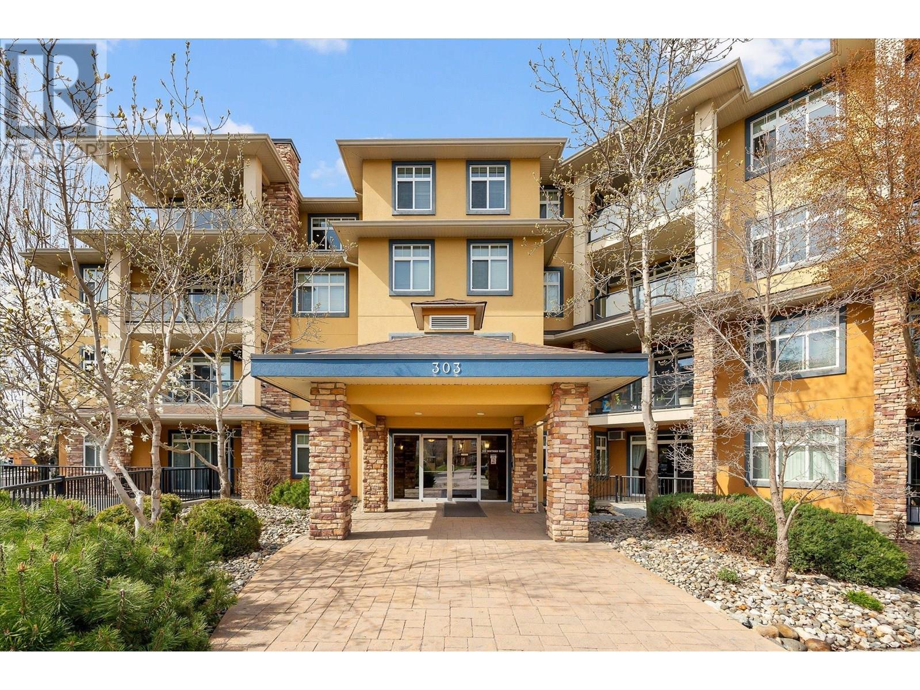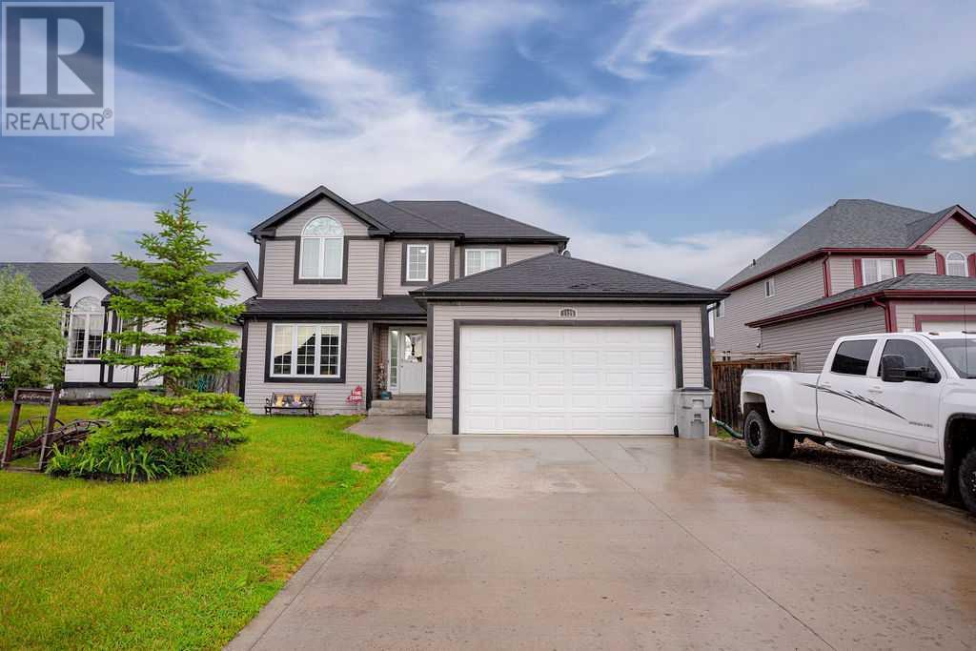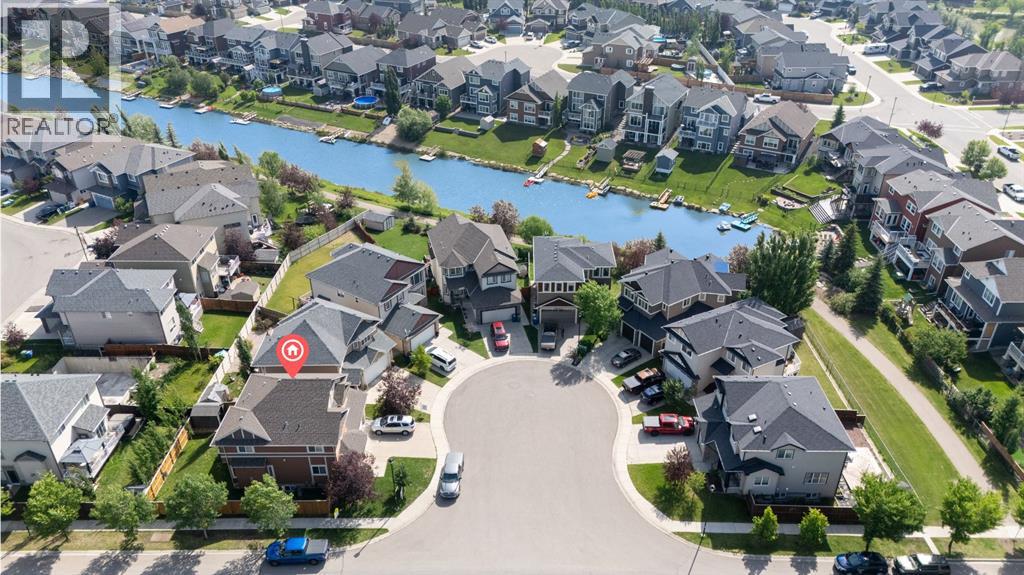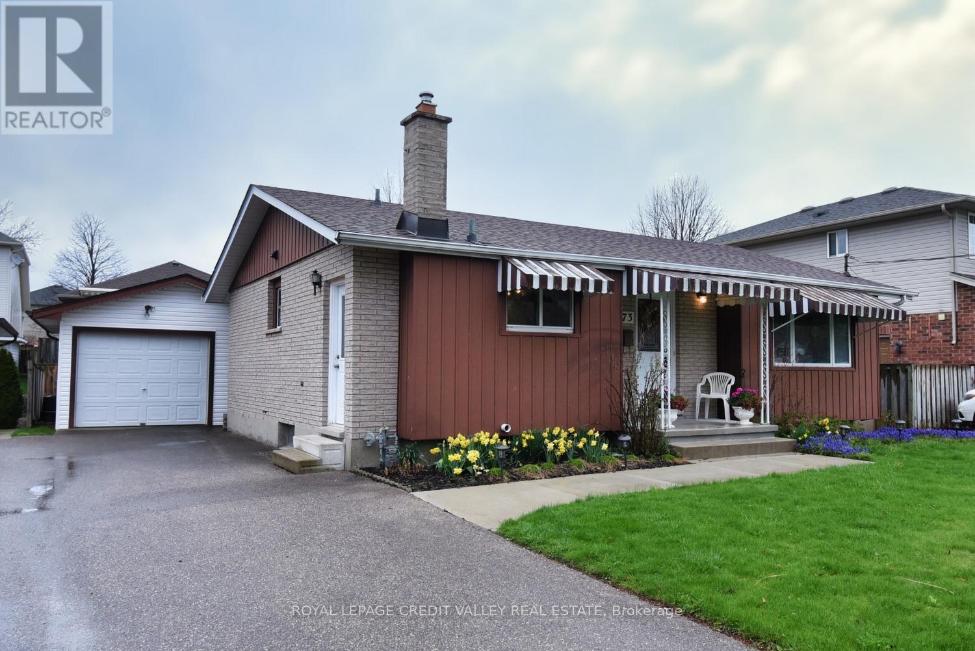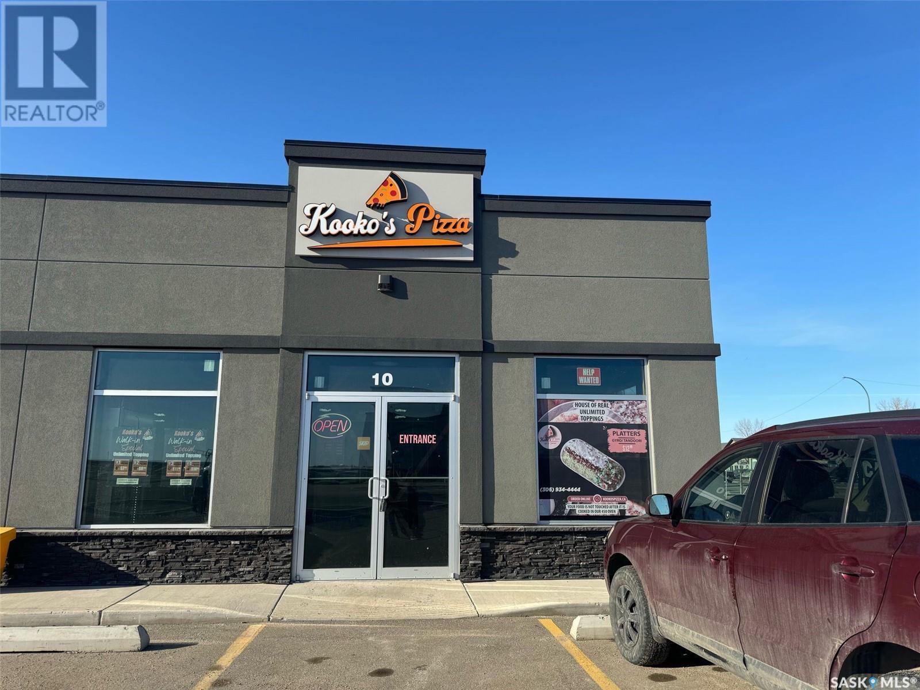16089 79 Avenue
Surrey, British Columbia
Rare thoroughly renovated cozy home situated on a corner lot in a beautifully quiet neighborhood. Intensive renovation including new LED lights throughout, remolded kitchen with newer appliances, engineering laminate flooring on the main and stairs, upstairs laminated; interior painting; remolded washrooms; radiant heating in the ensuite master bedroom washroom ; Furnace, Hot Water tank and A/C replaced/installed in 2022. Walking distance to Fleetwood Park and Fleetwood Secondary school. Come to feel the value-added work and make it your new home in this most desirable neighborhood. (id:57557)
10304 115 Street
Fairview, Alberta
Welcome to this warm and inviting 1242 square foot bungalow nestled on a fully fenced lot in the heart of Fairview. Offering the perfect blend of space, comfort, and functionality, this home is ideal for families or anyone looking for a property with room to grow and relax. The main level features three spacious bedrooms, a full bathroom, and a bright, functional kitchen with adjoining dining and living areas—perfect for everyday living and entertaining. A covered back porch provides a cozy space to enjoy your morning coffee or unwind in the evenings. The fully finished basement offers even more living space, complete with an additional bedroom, a 3/4 bath, a large recreation room for games or movie nights, and a built-in sauna for your own personal retreat after a long day. A rare find, this property includes two detached garages, providing ample room for vehicles, storage, or a workshop. Whether you're a hobbyist, need space for your toys, or simply appreciate the extra parking, this home delivers.Situated on a fenced lot in a quiet, family-friendly neighborhood, this property is close to local amenities, schools, and parks.Don't miss your opportunity to own this well-rounded home with unique features in a great Fairview location. Book your private showing today! (id:57557)
96 Rivermill Landing W
Lethbridge, Alberta
Custom Built, one owner raised bungalow with walk out basement in Riverstone. Fantastic opportunity for a family with St. Patrick's Elementary School close by, as well as Dr. Gerald Probe public elementary school as well as the University of Lethbridge. This home has so many features to enjoy. Livingroom with fireplace and hardwood floor plus possible formal dining, large kitchen, large island and an abundance of cabinets, room off kitchen could be office/den/craft room-great possibilities as its right off kitchen. Primary bedroom features jetted tub and separate shower, good size second bedroom and main floor laundry room. Basement is a walk out with large family/rec room. 2 good sized bedrooms and full bath as well as another area that could be used for exercise/craft room/possible 5th bedroom-great possibilities. Enjoy the wonderfully landscaped outdoor space with seating area on lower level and perfect deck for bbqing and morning coffee off kitchen. Would be a perfect family home in a very desirable neighborhood. (id:57557)
70, 8060 100 Street
Grande Prairie, Alberta
This 2-bedroom, 1-bath mobile home offers 815 sq ft of cozy, functional space at a hard-to-beat price. Whether you're a first-time homebuyer looking to get into the market or an investor seeking a reliable rental property, this home checks all the boxes. You will be able to appreciate the amount of work that went into this place. It has a modern appeal without breaking the bank. There has been many updates from new kitchen, flooring, updated windows, electrical, plumbing, new bathroom, skirting, new furnace, and much more! Pad rent is $590 and it covers proportianate share of property taxes, garbage, sewer, snow removal and park management. Water is extra and it roughly runs each unit about $77/mth. With immediate possession available, you can move in or start renting right away. Don’t miss out—schedule your showing today! (id:57557)
303 Whitman Road Unit# 401
Kelowna, British Columbia
BEAUTIFUL TOP-FLOOR 2-BEDROOM + DEN CORNER UNIT WITH TWO UNDERGROUND PARKING SPOTS! This unit is one of the few in the building that does not share a wall with another unit. Bright and airy, this condo is loaded with tasteful updates and features two spacious bedrooms, each with its own walk-in closet and private en-suite, plus a third bathroom that serves the main living areas. The generous kitchen shines with quartz countertops, stainless-steel appliances, and abundant cabinet space. Step outside onto either of your two decks to sip your morning coffee while soaking in peaceful mountain views. Enjoy luxury touches like beautiful hardwood floors and modern light fixtures. Complex amenities include a gym, a games room, a convenient bike/tire storage area, a workshop, and a guest suite located right next door to the unit. You also have your own private storage locker. Furthermore, the complex enjoys an incredible central location that provides easy access to a vast array of urban amenities. Don’t miss this opportunity! (id:57557)
1125 25 Street
Wainwright, Alberta
Welcome to this beautifully designed 2-storey single-family home offering the perfect blend of comfort, space, and functionality. The spacious main floor features a large front office—ideal for working from home or a quiet study—along with a convenient 2-piece powder room. The open-concept kitchen, dining, and living areas provide a bright and airy flow, perfect for everyday living and entertaining. Upstairs, you'll find three generous bedrooms, including a private primary suite complete with a walk-in closet and a 3-piece ensuite. A secondary 4-piece bathroom serves the additional bedrooms. The full unfinished basement offers a blank canvas to create your own custom space—whether it’s a rec room, home gym, or additional living area. Enjoy the comfort of central A/C throughout the summer, and park with ease in the 22' x 20' attached garage. Step outside to a large, fully fenced lot—ideal for kids, pets, or hosting summer gatherings. This is the perfect home for families looking for space, flexibility, and modern design in a welcoming neighborhood. *$6000 DECORATING BONUS* (id:57557)
30 Baywater Cape Sw
Airdrie, Alberta
Don’t miss your chance to own this stunning corner-lot home in Bayside, tucked away on a cul-de-sac, offering fantastic curb appeal and a welcoming front porch. Extra windows flood the space with natural light, creating a bright and inviting atmosphere that makes this house feel like a home from the moment you walk in. As you step inside, you’ll immediately notice the thoughtful layout, starting with a main-floor den, ideal for a home office or a cozy sitting area. The open-concept living area flows effortlessly, with hardwood and tile flooring throughout, a cozy living room complete with a gas fireplace, and a spacious dining area that’s perfect for both everyday meals and hosting friends. The recently updated kitchen is a chef’s dream, featuring stainless steel appliances, granite countertops, and ample space to prepare meals and entertain. A 2-piece bathroom rounds out the main floor, offering convenience and style.Upstairs, the home continues to impress. A beautiful staircase leads to the second level, where you’ll find a bright and sunny bonus room—perfect for a media room, playroom, or an additional lounging area. The spacious primary suite is an inviting retreat, complete with a walk-in closet and a private en suite that’s perfect for unwinding after a long day. Two additional bedrooms, a full bathroom, and a separate laundry area provide plenty of space for the whole family. The undeveloped basement presents endless possibilities, whether you dream of a home gym, a recreation room, or an additional living area to suit your needs.With brand-new carpets, fresh paint throughout, air conditioning, and custom blinds, this home is truly move-in ready. The fully landscaped backyard is perfect for enjoying sunny days, offering a large deck for entertaining and a shed for extra storage. The attached double garage adds even more convenience.This home is ideally located just steps from the canals and walking paths, and the convenience of local schools is unbeat able. The elementary school is just a short walk away, while the middle school bus stop is conveniently across the street, and the high school is just down the road. With everything so close, you can spend less time commuting and more time enjoying the best of Bayside living.Bayside is one of Airdrie’s most desirable communities, known for its peaceful ambiance and close-knit atmosphere. With scenic canals, picturesque walking paths, parks, and playgrounds, plus easy access to shopping, dining, and amenities, it’s a place where you can truly feel at home. Whether you’re looking for a quiet retreat or a vibrant community to make your own, Bayside offers the perfect setting to live your best life. (id:57557)
140 Kitchen Rd
Salt Spring, British Columbia
Discover this charming Tudor-style home on 5.08 acres! Spanning 3,142 sq ft, the residence offers 4 bedrooms, an office, and a cozy den—perfect for family and work-from-home living. The large living room with grand fireplace is a flexible gathering space. A detached garage/studio provides 2 additional bedrooms, ideal for guests or hobbies. Immersed in nature, enjoy a meandering trail through the trees by 2 serene ponds, and lush greenery. Numerous outbuildings offer ample storage for wood, tools, or creative endeavours. The outdoor space features a fun-sized chessboard, perfect for family gatherings and outdoor entertainment. Located on Salt Spring Island, BC, this property blends historic charm with modern comforts in a peaceful, private setting. Whether you're seeking a family retreat or a full-time residence, this unique home offers a welcoming, versatile lifestyle. (id:57557)
117 1005 Mckenzie Ave
Saanich, British Columbia
Move-in ready and freshly painted, this ground-floor gem offers unmatched accessibility in a highly desirable location. Enjoy peaceful forest views from your expansive 5’x42’ balcony, complete with one-way triple-pane glass for ultimate privacy. Inside, you’ll find granite countertops, an updated $7,000 spa-style shower, and a spacious primary bedroom. The well-maintained strata includes a long list of amenities: indoor pool, hot tub, tennis courts, fitness centre, workshop, meeting room, bike storage, and more. Just a block from Saanich Plaza’s groceries and amenities, with Swan Lake and the Galloping Goose Trail nearby. Easy transit to UVic, Camosun, and downtown makes this the perfect blend of comfort, convenience, and lifestyle. (id:57557)
73 Cheltonwood Avenue
Guelph, Ontario
Well maintained, newly painted 3 bedroom bungalow with finished basement with separate entrance. Eat- in kitchen with glass tile backsplash, and under counter lighting (partial). Combined living room/dining room with new laminate flooring and large picture window. Primary bedroom with large double closet. Hardwood under carpet. 2nd and 3rd bedrooms also have hardwood under carpet and large windows. Closet organizers in 3rd bedroom. Finished basement has separate entrance and kitchenette combined with laundry room. Large dining/living room combination with newer laminate flooring. Large bedroom with built in drawers, 2 closets, shelves and desk. Potential for in-law suite. Large fenced backyard. Oversized single car detached garage. Newer Roof. New furnace - July 2025 Rear Eaves Troughs Replaced.- July 2025 (id:57557)
1 40 Centennial Drive N
Martensville, Saskatchewan
Vendor financing is available! An exciting opportunity to own a thriving pizza business in Martensville! Kooko’s Pizza, a well-established and turnkey operation, is now available for purchase. This is a fantastic chance for an entrepreneur to step into a successful franchise with a loyal customer base. The business offers both takeout and delivery, ensuring steady revenue from its dedicated patrons. Conveniently located on Centennial Drive, a high-traffic street with excellent visibility. Contact your REALTOR® today for more details or to schedule a viewing! (id:57557)
13 Highland Crescent
Deep River, Ontario
13 Highland Crescent. in Deep River is a charming and well-maintained home in a friendly, family-oriented neighbourhood. This property offers a spacious layout with a cozy living area with a gas fire place, a half bath on the main floor for added convenience, and a quaint screened-in porch perfect for enjoying the outdoors in comfort. The kitchen comes fully equipped with included appliances, making it move-in ready. With the potential for a 4th bedroom, there's plenty of room to grow or create a dedicated home office or recreational space. The large backyard offers plenty of opportunities for outdoor activities, and the fantastic neighbors only add to the appeal of this lovely home. Conveniently located near schools, parks, Pine Point Beach and shops, 13 Highland Crescent is the ideal spot for those seeking both comfort and community. All written signed offers must contain a 24 hour irrevocable. Water/sewer $1519.91 for 2024. Total gas for 2024 $880.61. Total Hydro for 2024 $2228.57 (id:57557)

