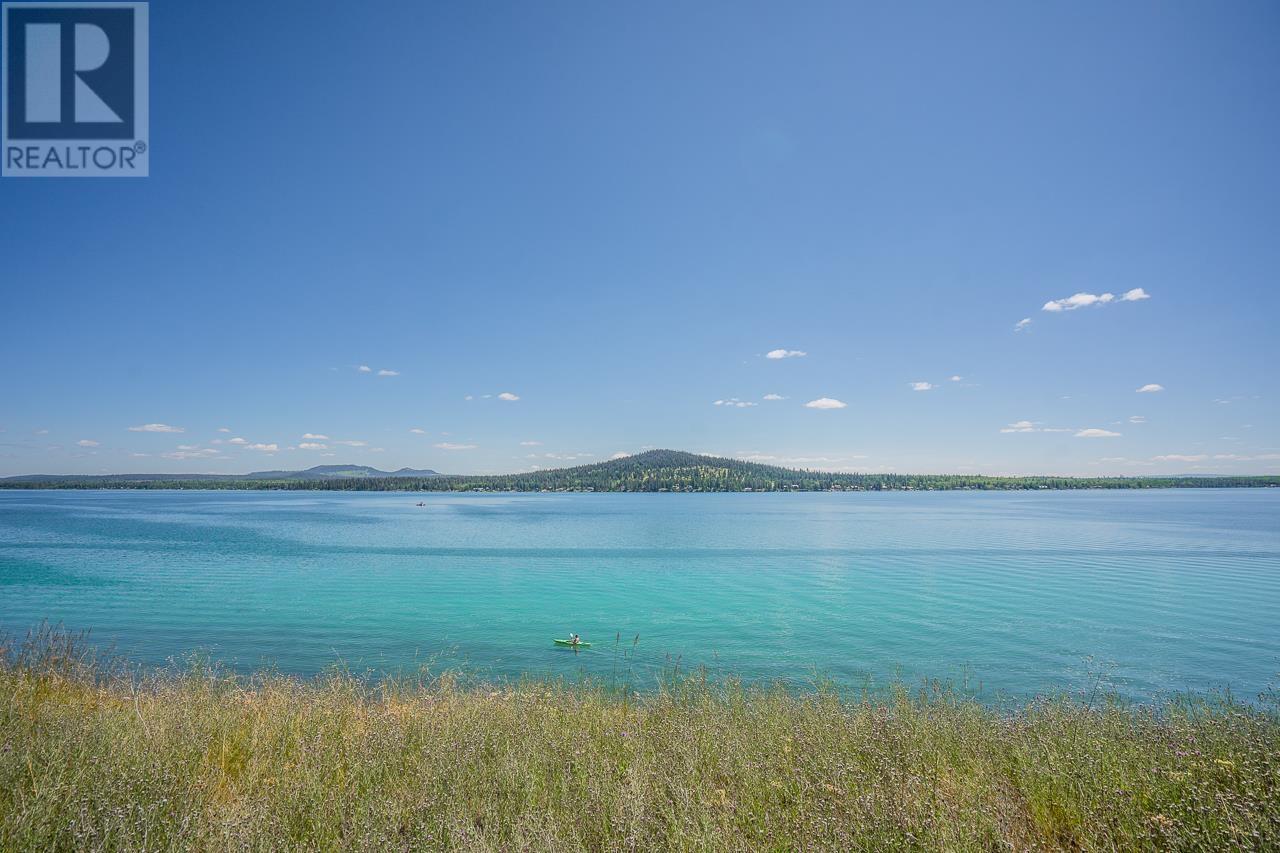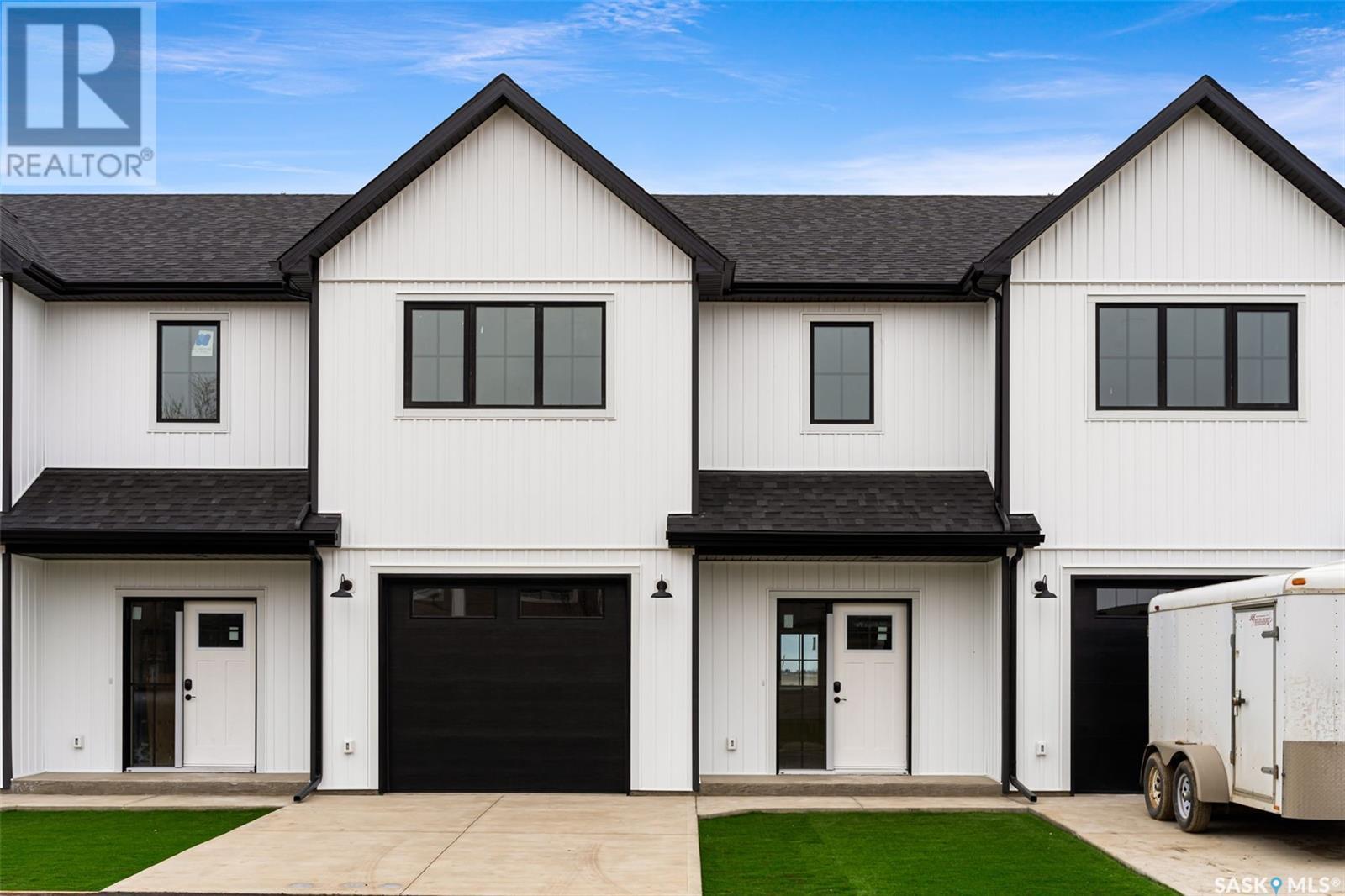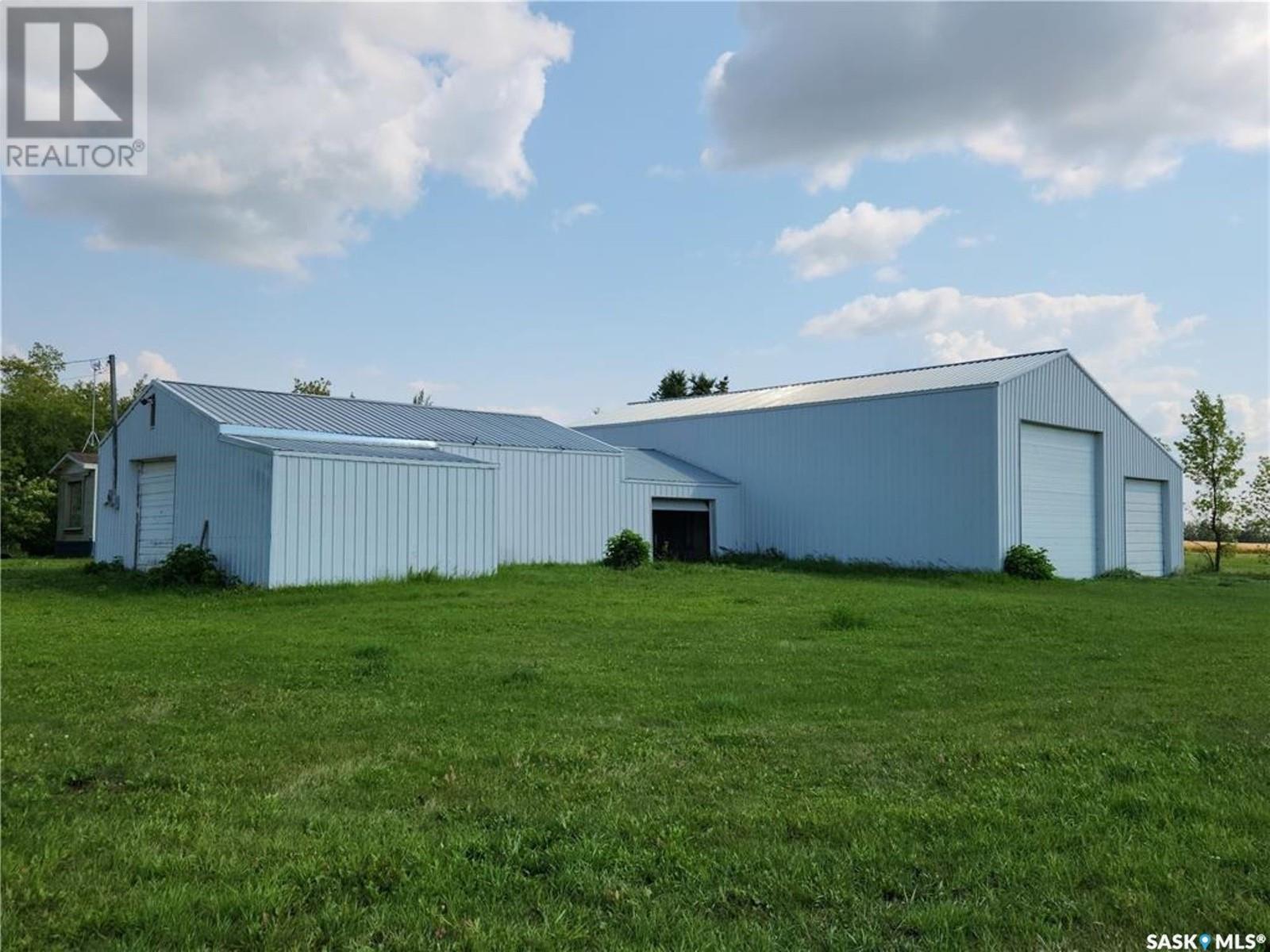Lot 3 Skyline Drive
Green Lake, British Columbia
Imagine having a blank canvas to create your dream on Green Lake! It's one of the loveliest recreational lakes in the Cariboo with the bonus of being a little closer to the Lower Mainland. Opportunities like this don’t come around often since there aren’t many empty lots left around the lake! The land is open and mostly flat with southeastern exposure, so you’ll soak up lots of sun and enjoy an earlier spring. There's a walkable slope down to the wide, pebbly beach. Apart from the obvious win it is to have waterfront on this lake, you also have a view of the Marble Mountains off to the side. Green Lake is clear, clean, warm and a complete beauty for swimming- the ultimate summer destination, though equally beautiful in winter. You are going to love it here (your friends may not leave)! (id:57557)
3014 Pendleton Road
Mississauga, Ontario
Beautifully maintained semi-detached home in the sought-after Meadowvale neighborhood, nestled on a charming, tree-lined street. Functional layout featuring 3 bedrooms, renovated bathrooms, and a finished basement. Stylish open-concept kitchen with quartz countertops, center island, and a layout designed for entertaining. Elegant double front doors and a dropped ceiling with pot lights and ambient LED lighting. Situated On An Embracing Pie-Shaped Lot (Rear Width Nearly 28'). Elegant double front doors and a dropped ceiling with pot lights and ambient LED lighting. Open Concept Entertainment Kitchen W/Centre Island & Quartz Counters, Updated Ensuite, New 2-Tier Deck & More! Partition Wall Added In Garage For Extra Storage. Top-rated schools nearby, including Plum Tree Park Public School ideal for families. Just 5 minutes from Meadowvale GO Station, Walmart, Marshalls, Asian grocery stores, and other shopping centers. Renovated backyard oasis with a private fenced yard, spacious deck, cherry tree, and blooming rose tree perfect for outdoor relaxation. Smart thermostat and WiFi-enabled light switches for enhanced comfort and energy efficiency. Appliances including washer, dryer, fridge, and dishwasher are in excellent condition. (id:57557)
2404 Mainroyal Street
Mississauga, Ontario
Rarely Offered Semi-Detached Family Home with 2-Car Garage Nestled in the Heart of Erin Mills Most Desirable Community. Meticulously Maintained and Updated 3+1 Bedroom and 2 Bathroom Home Offers a Practical Layout Designed for Comfort and Style. Main Floor Includes Spacious Living/Dining Room. Modern Kitchen with Pot Lights, Quartz Countertops and Backsplash, Sleek Cabinetry, Display Cabinet and Pot Drawers. Upstairs 3 Generous Size Bedrooms. The Primary Bedroom Features a Walk-in Closet with Convenient Access to a Semi-Ensuite 4-pc Elegant Bathroom. Walk-Out from the Dining Room to the Stunning Wooden Deck, Wooden Deck with Gazebo and Private Fully Fenced Backyard Oasis. Swimming Pool on a Hot Summer Days Offers a Refreshing Escape from the Heat, Promoting Relaxation and Fun for all Ages. It's a Great Way to Beat the Heat, Cool Down, and Have Fun with Family and Friends. Finished Lower Level Boasts Cozy Rec. Room with Above Grade Windows, 4th Bedroom/Office and 3-Pc Bath. Rich Laminate Panels Floor. Large Windows Allow Lots of Natural Light. Enclosed Front Porch W/Direct Garage Entrance. Lots of Storage Space. A 2- Car Garage and Wide Driveway Provides Parking for up to 4 -Vehicles. Potential for 6 Parking Spaces! This Home Sparkles & Has Plenty Of Living Space. Roof (2024), Pool Pump (2023), Driveway (2024), Great Location, Easy Access To Erin Mills Town Centre, Credit Valley Hospital, and a Variety of Shops and Restaurants, Highways 403, 407, and the QEW for a Quick Commute Anywhere in the GTA. (id:57557)
850 Burbank Rd
Hilliers, British Columbia
Welcome to your own private country estate, nestled on nearly 10 acres. This inviting 4-bedroom, 2-bathroom home offers a warm and functional layout with an open great room concept, perfect for family living and entertaining. Radiant in-floor hot water heating keeps the home cozy year-round, and the updated kitchen features a brand new stove and microwave, ready for your culinary creations. Enjoy the sunroom overlooking the grounds, or step outside to explore the beautiful, gated, low-maintenance gardens with six established fruit trees. This property is well-equipped for rural living with a generator, a large utility building with lawnmower storage, woodshed, and workshop, plus additional outbuildings and a greenhouse. Ideal for those seeking space and self-sufficiency, the estate within the ALR includes approximately 2 acres that are fenced and cross-fenced, perfect for animals or hobby farming. An RV hookup with sani-dump and plug-in adds flexibility for guests or travel storage. (id:57557)
108 Allview Lane
Bowser, British Columbia
Welcome to 108 Allview Lane in the desirable Salish Estates community, just a short walk from the beach in the heart of Bowser. This 3-bed, 2-bath rancher sits on a flat, usable lot and offers 1,663 sq ft of single-level living with thoughtful upgrades throughout. Originally crafted with quality in mind! vaulted ceilings, quartz countertops, vinyl plank flooring, and a bright, open-concept living space, this home has only improved with time. Since purchase, the owners have enhanced the property with custom blinds, added fencing and hedging for privacy, paved and sealed the driveway, installed a cozy propane fireplace, and built a spacious greenhouse and storage shed for all your West Coast hobbies. Outdoors, enjoy a cement walkway, updated deck railing, and ample room for RV or boat parking with a convenient sani-dump connection. The triple garage is insulated and offers plenty of space for your vehicles, workshop, or storage needs. This is one of just 11 homes in a bare land strata with incredibly low fees of $25/month covering the shared septic system, making this ideal for anyone wanting low-maintenance coastal living with no sacrifice in comfort. You’re minutes from everything you need: groceries, the local marina, fitness studios, and a true sense of community. Whether you're downsizing, retiring, or just seeking a slower pace by the ocean, 108 Allview Lane is move-in ready and set up for the lifestyle you want. (id:57557)
6 James Bay
Lumsden, Saskatchewan
Check out this newly subdivided modern home located in Lumsden SK. These stunning homes have been thoughtfully subdivided, Each home offers 1,732 square feet of modern living space (main and second floors), plus an additional 640 square feet of finished basement space. The exteriors are beautifully designed with board-and-batten vinyl siding, artificial grass in the front yard for easy maintenance, and a concrete driveway and sidewalk. Enjoy breathtaking valley views and a single-car attached garage with a structural slab. Main floor offers stylish vinyl plank flooring, quartz countertops, and appliances (fridge, stove, dishwasher, and above-range hood) are complemented by modern LED pot lighting and under-cabinet lighting. Cozy up to the 42" electric fireplace or enjoy entertainment on the included 50" LED TV. The second floor features plush carpet and tile bathroom floors providing comfort and style. The primary suite boasts a luxurious walk-in closet, a tile shower, and a double vanity for convenience. A second-level laundry room is included (appliances not provided). Basement is fully finished with carpet flooring, a full bathroom with a tub/shower, and plenty of space for relaxation or recreation. These homes are equipped with a 90% high-efficiency furnace, central air, HRV system, and a gas water heater, ensuring year-round comfort and energy efficiency. Moen taps add a touch of elegance to all plumbing fixtures. Finished garage is insulated, heated, and complete with lights, electrical outlets, and drywall finishing—perfect for Saskatchewan winters. Backed by the Sask Home Warranty, these homes provide peace of mind along with impeccable design and functionality. (id:57557)
10524 104 St
Westlock, Alberta
Tucked away on a quiet, family-friendly street in the heart of Westlock, this thoughtfully updated home is packed with value and versatility. Boasting 5 spacious bedrooms and 3 full bathrooms, there's room for everyone—and then some. The bright, main kitchen features stylish finishes and flows seamlessly into the open-concept living and dining areas, perfect for everyday living and entertaining. Downstairs, you'll find a second full kitchen, ideal for extended family, guests, or potential rental income. Step outside to a large double detached garage, complete with one standard door and one oversized overhead door—perfect for larger vehicles, or workshop space. With updates throughout, ample living space, and a location that's peaceful yet close to all amenities, this home is a gem in Westlock. Don’t miss your opportunity to own a move-in-ready home with so much to offer! (id:57557)
148 Stephen Street
Richmond Hill, Ontario
Upgraded charming home in a prestigious North Richvale community. Functional Open Concept Layout On The Main Floor! Good Size Bdrms On 2nd Floor! A separate, cheerful family room is situated on the middle floor, featuring a bay window and Skylight, allowing for plenty of light. Custom made kitchen with an onyx countertop and island with access to the backyard. Basement Apartment with a Separate Entrance, featuring a kitchen with a brand new fridge, a wood fireplace, and a newly renovated washroom with double sinks. Private Backyard with Inground Pool. The roof was replaced 2 years ago. Interlocking walkway. Steps To Public Transportation, Public Schools, Secondary Schools with French immersion programming, Plaza includes LA fitness, Longos, Freshco, restaurants and 4 major banks, Richvale Community Centre and New Bean Shaped Diving Pool. Walking distance to Tannery Park with a Tennis court, Hillcrest Park with a beautiful ravine and Carville Park. 5-Minute Drive To Highway 7 & ETR/Highway 407. (id:57557)
566 Pasqua Lake Road
North Qu'appelle Rm No. 187, Saskatchewan
This spacious home is located on the shores of Pasqua Lake and sits on a large 95 x 155-128 lot. The large level lot gives ease of access to the property and the 24 x 30 garage. The house is spacious and bright with lots of windows that offer views of the lake and surrounding valley. The kitchen has ample cabinets, gas range and built in stove. The living room has lake facing windows and access to the deck. It features a wood burning stove. There are 2 bedrooms and a 4-piece bathroom, large bonus which has been used for the seller's craft area and storage area. The second floor has a nice size office space and the third bedroom. The large lot is flat and there is a stone walkway that leads down to the lake front. The lake front has never been developed leaving for the future buyers to develop their own dream lake front. The house will come fully furnished as the seller is moving. (id:57557)
417 20932 83 Avenue
Langley, British Columbia
Welcome to Kensington Gate brought to you by Quadra Homes. This luxurious junior two bedroom home on the fourth floor offer Gourmet kitchen stocked with stainless steel, high end appliances including a 5 burner gas cooktop, convection oven, quartz countertops. Heated tile floors in the bathroom, 9 ft ceilings, oversized windows. High quality finishings and A/C included!!! The 11'6 x 8'10 patio includes gas hook up for BBQ. Great, quiet location. Underground parking space with access for electric car charger and a large storage locker! completion fall 2025. call for more information. (id:57557)
34 Main Street
St. Louis Rm No. 431, Saskatchewan
Looking for storage for all your toys? This property boasts a large shop with an attached Quonset that's got room for ALL the toys: boats, quads, sleds, RVs, side by sides and more!! The shop has a heated office space that leads to two large insulated shops that offer lots of room for repair space or potential business opportunities! The main shop area has a pit area for oil changes and is plumbed for a large air compressor. The second bay was used for automotive painting in the past and has ample lighting. The attached Quonsets are accessible from the inside or from outside the large garage doors. They provide loads of covered indoor cold storage that could be rental income for covered storage during the winter months if you don't have enough of your own toys to fill the space yourself! This large corner lot is 30 minutes from PA or just 6 minutes from St Louis. It has a mobile home with three bedrooms steps away from the entrance to the office space that has a long term tenant. Scenic expansive views overlook hillside farmland in a quiet rural setting that only helps to emphasize the potential this property offers! Priced at $90,000, this is priced to sell! Book a showing to see what dreams this property could bring to life for you! Virtual tour of the shop is available - contact your favourite realtor to get a link to the virtual tour. :) (id:57557)
25 Yorkstone Crescent Sw
Calgary, Alberta
Entertain guests in the lively great room alongside the versatile kitchen that features a large walk-in pantry to satisfy all your storage needs and a uniquely shaped flush breakfast bar, perfect for enjoying morning coffee. The main floor includes a separate room that can be repurposed as a home office. Step out on your own private deck for an evening cocktail or a friendly chat. Upstairs, escape to the privacy of a primary bedroom featuring a walk-in closet and a Bath Oasis ensuite for an at-home spa experience. Enjoy the convenience of in-suite laundry and a linen closet close to the bedrooms. The charming family room is ideal for a quiet night in with the family and has the option to add a gas fireplace. A separate side entrance has been added to your benefit for any future basement development plans. This home is equipped with 8 Solar Panels! New Construction Home estimated completion September 2025. Photos are representative. (id:57557)















