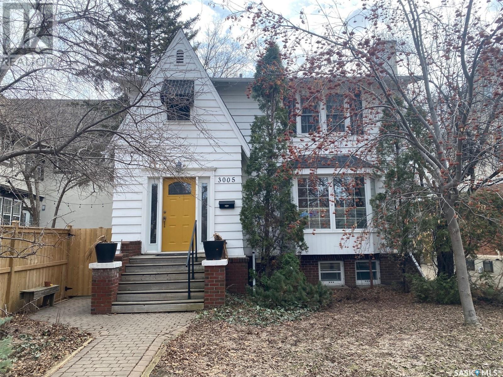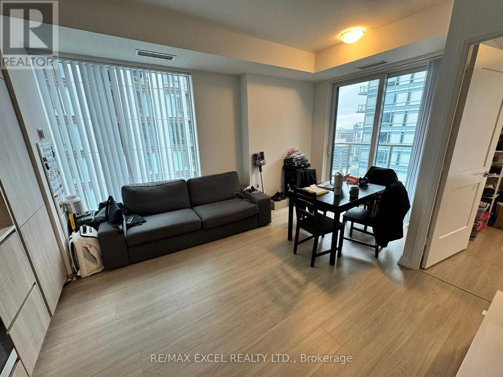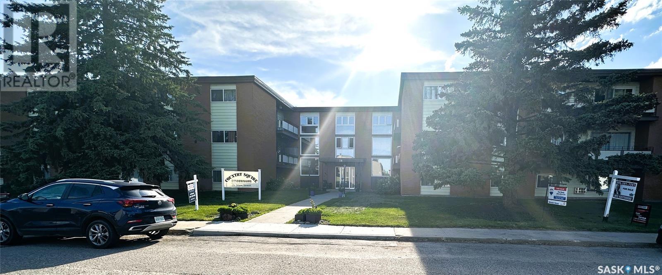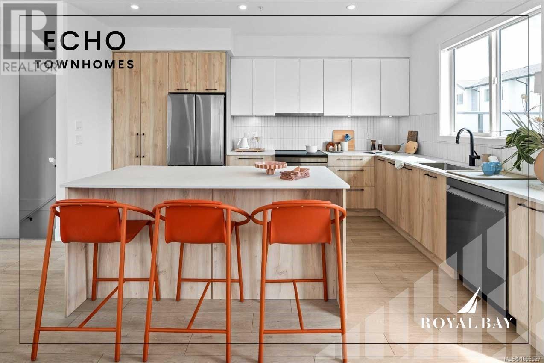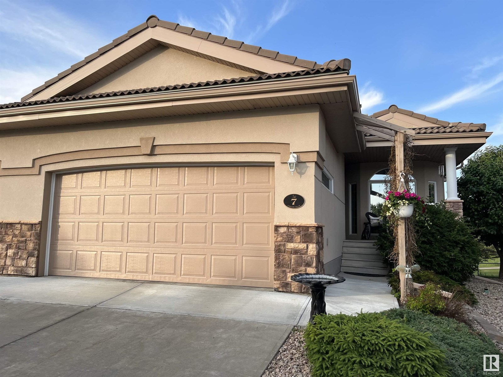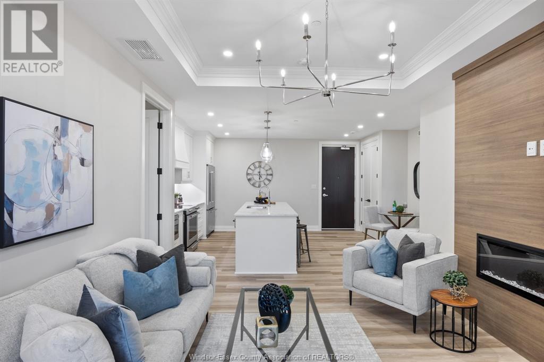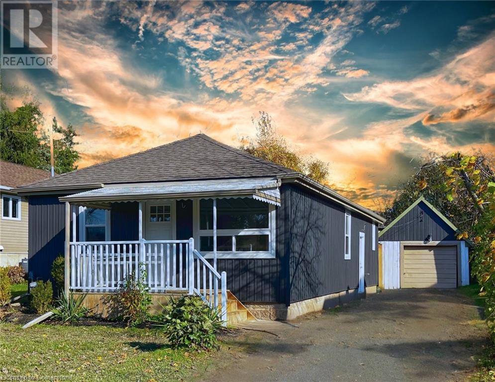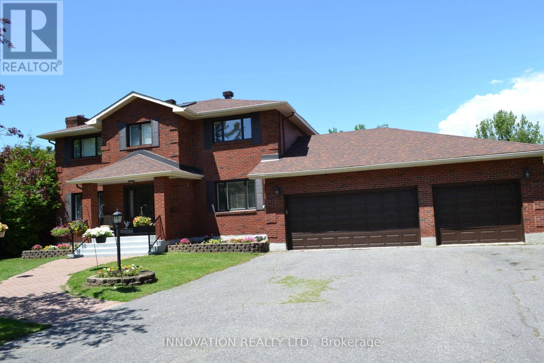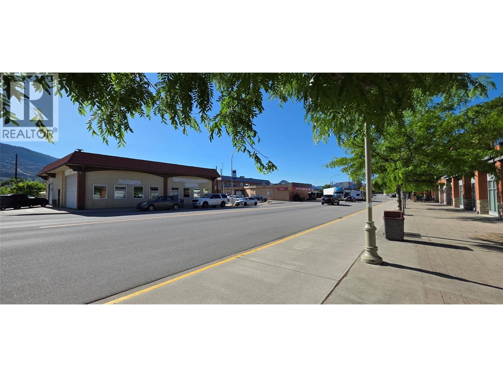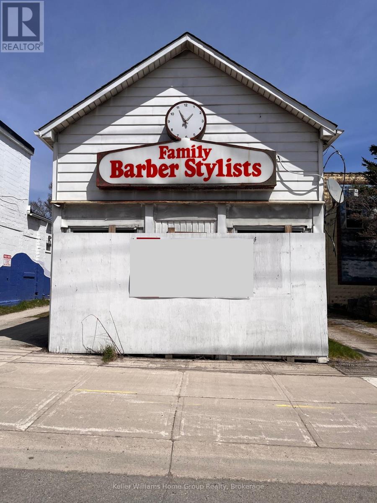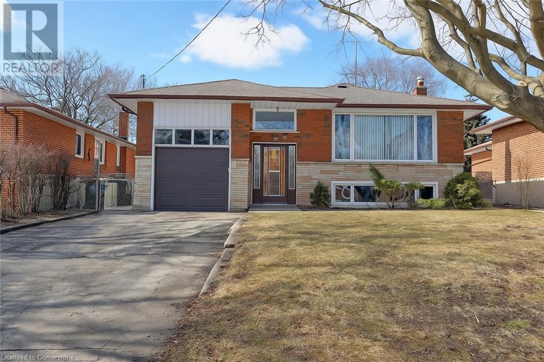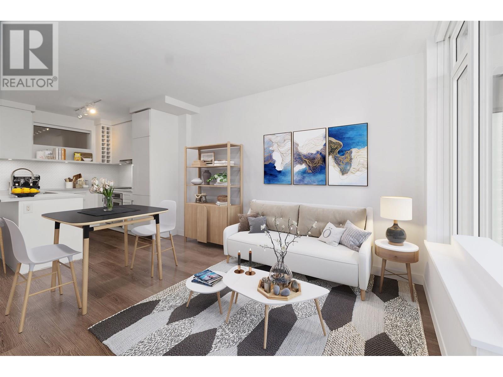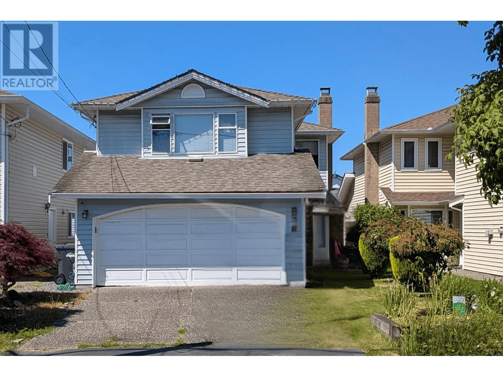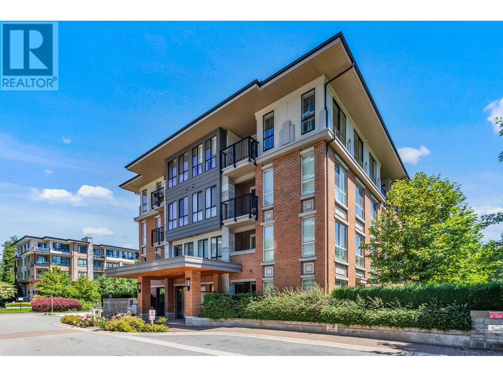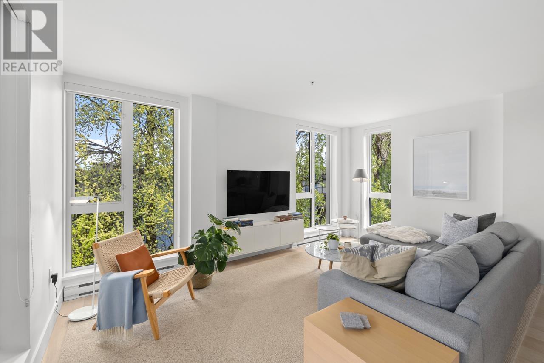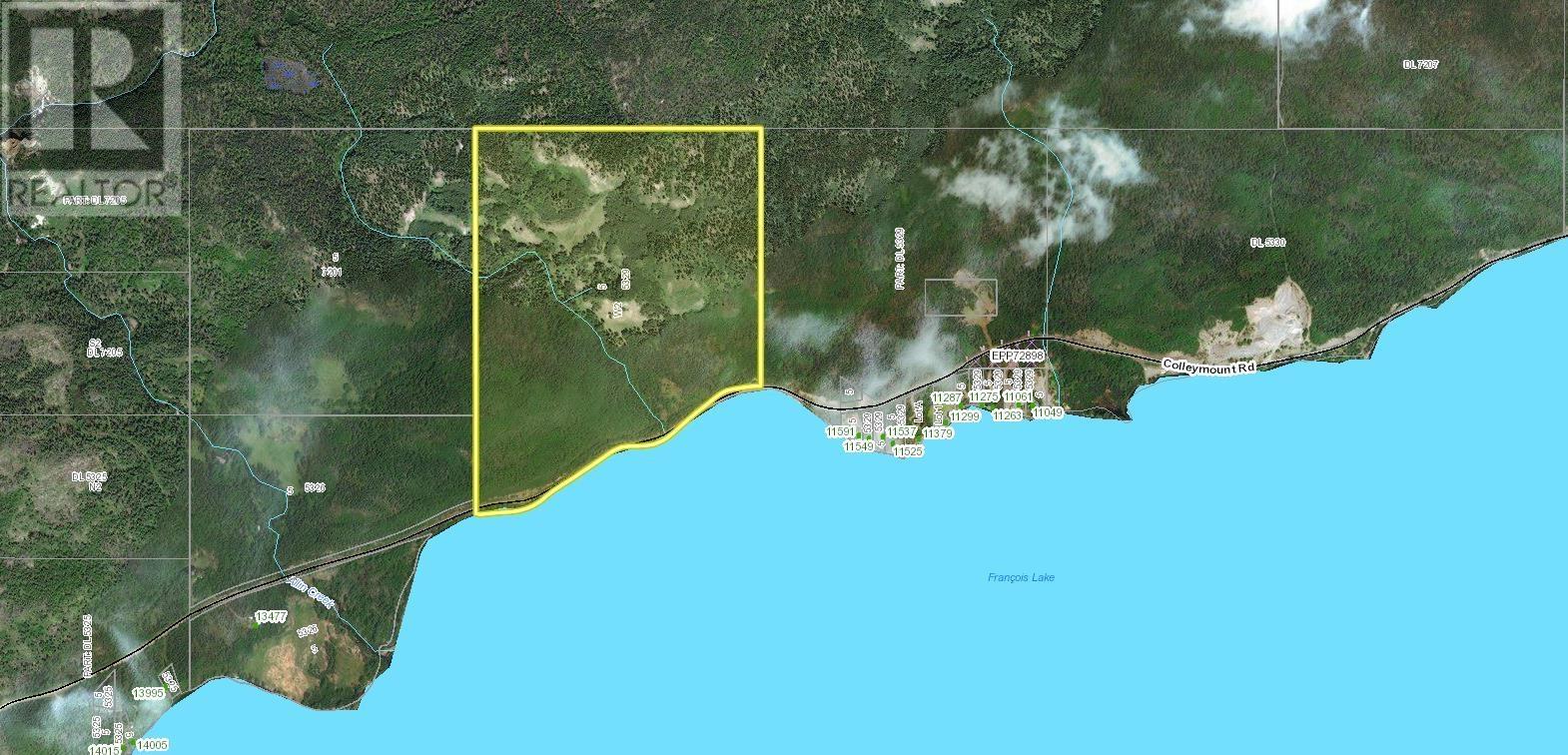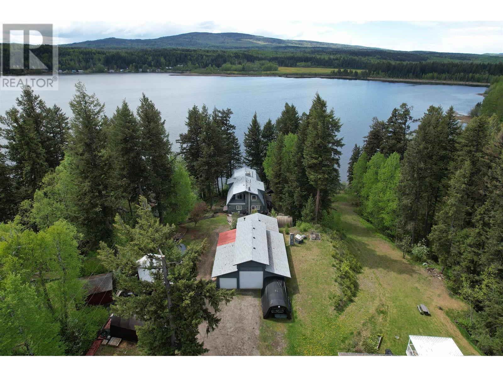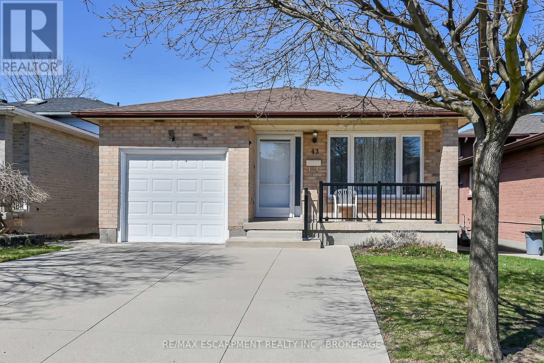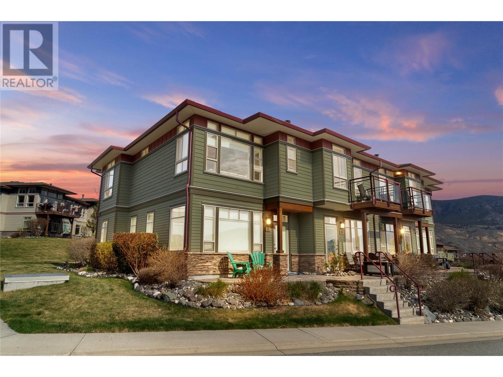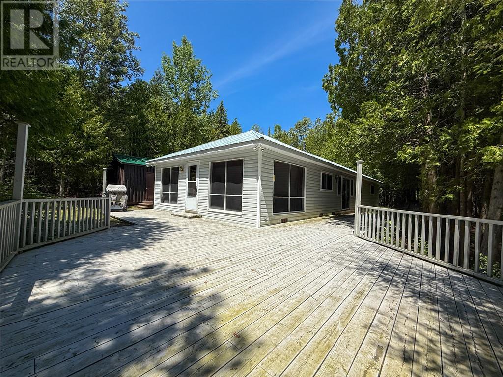232 Burk Street
Oshawa, Ontario
Turn the Key & Step Into Your Dream Home in the Heart of Oshawa! Welcome to this beautifully upgraded move-in ready gem, offering the perfect blend of modern comfort and unbeatable location. Featuring 3 spacious bedrooms and 3 stylish washrooms, this home is ideal for families, professionals, or anyone seeking space and style. The master bedroom boasts a private ensuite, giving you a serene retreat after a long day. Enjoy the elegance of hardwood floors and pot lights throughout, bringing warmth and a touch of luxury to every room. The thoughtfully designed layout is filled with natural light and showcases numerous upgrades that elevate everyday living. Location is everything and this home has it all! Just minutes from Highway 401, Oshawa Centre Mall, parks and restaurants, and a quick drive to the GO Station for easy commuting. Whether you're relaxing indoors or exploring the vibrant neighborhood, this home puts you right where you want to be. Don't miss your chance to own a beautifully finished home in one of Oshawa's most convenient and connected communities. Schedule your showing today this one won't last long! (id:57557)
3005 Angus Street
Regina, Saskatchewan
Welcome to 3005 Angus St, with over 2000 sq. ft. of living space in the sought after Lakeview neighborhood of Regina! Entering this 1950 built character home, you notice the gleaming hardwood from nearly corner to corner. The living room offers large windows and a wood burning fireplace. The dining room is very bright and conveniently located next to the kitchen. The rear den gives you access to the large 2 tier deck in the backyard for those BBQ enthusiasts. The den offers a stunning stained glass piece by artist David Johnson. The kitchen is equipped with a fair sized peninsula island, with plenty of storage and counter space for meal preparation. The layout couldn't be more functional with the pass through window into the den and easy entry to the dining room for the busy family. Moving upstairs, you're greeted with stunning hardwood floors down the hallway and all 3 bedrooms. The large master bedroom measures 13' by 21', with a 4 piece ensuite and sauna that gives you an abundance of space to decompress after a long days work. 2 good sized bedrooms and an additional 4 piece bathroom complete the upper floor. In the basement we have a 2-pc bath, a large recreation room, currently being used as an office; as well as plenty of storage areas between the laundry room and the mechanical room which has a H/E furnace. A single detached garage with an extra parking spot completes the rear yard. This home has seen numerous upgrades over the years, including a new sewer in Aug/2024; pride of ownership is evident around every corner. This home truly needs to be seen and appreciated! Don’t wait, book your private viewing today! (id:57557)
19 Niagara Drive Unit# 27
Oshawa, Ontario
Welcome to this bright and spacious 4-bedroom, 3-bathroom townhome offering 1,695 sq. ft. of thoughtfully designed living space. This modern home features stylish light fixtures, a functional kitchen with ample cabinetry, stainless steel appliances, and an eat-in area with a breakfast bar that opens to the combined living and dining rooms. Upstairs, the generous primary bedroom is complete with a luxurious 5-piece ensuite and his-and-hers closets. Enjoy the convenience of main-floor laundry and the flexibility of a large unfinished basement with a rough-in for a 3-piece bath—ideal for creating additional bedrooms, a family room, or a home office. Recent updates include a newer gas furnace and central air conditioning system (2018) and new roof shingles (2024). Situated close to shopping, dining, and with easy access to Highway 407, the UOIT and Durham College this home combines comfort, location, and value in one impressive package. (id:57557)
56 Mcburney Drive
Yorkton, Saskatchewan
Located directly across from the vibrant Heritage Heights Park, this Spanish-inspired 4-level split offers a unique opportunity to transform character and charm into your dream home. Enjoy direct access to a tennis court, a brand-new playground, a winter ice rink, and endless green space for all your favorite sports. This home features a distinctive floor plan with its original finishes, just waiting for the right owner to bring it back to life. With a little care and creativity, this property can return to its former glory and become a standout in the neighborhood. Inside, you’ll find four bedrooms and three bathrooms, along with a generously sized living room and a formal dining room—perfect for hosting family and friends. While the bedrooms are cozy, the main living spaces provide plenty of room to relax and entertain. Situated within walking distance to both McKnoll Elementary and St. Michael’s French Immersion School, this home is the perfect canvas for a family looking to put down roots in a well-loved neighborhood. (id:57557)
3970 Retallack Street
Regina, Saskatchewan
Exceptional 4-Plex Near the Golden Mile! This solid investment property is ideally situated near the Golden Mile, offering convenience and strong rental potential. Recent upgrades include luxury vinyl plank (LVP) flooring in most units and the common areas, a brand-new dryer (2024), updated PVC windows. Each of the four units is above ground and features 2 bedrooms. Updates have been made as needed over time to maintain the property’s appeal and functionality. Additional highlights: Oversized single garage with remote opener (previously rented for $300/month) Corner lot with excellent visibility All-brick exterior for low maintenance Underground sprinkler system Partial basement housing the boiler, laundry area, and bike storage Located close to major shopping and directly on a convenient bus route. Live in one unit and rent out the others — perfect for first-time buyers or savvy investors. 24 hours' notice required for viewings. (id:57557)
11 Rainham Place
Toronto, Ontario
"Cul-Du-Sac". Discover this Beautifully well maintained 3 Bedroom, 2 bathroom and completely finished basement bungalow. Set on beautiful large pie-shaped lot. Property offers private backyard (oasis), with spacious front sunroom and parks 5 vehicles, a true rarity in the city. Situated in highly sought after neighborhood with top -tier schools near-by. Parks (Edwards garden), Trails, Tennis, Baseball fields, Golf, recreational fields, and Shops at Don Mills, all at your door step. Easy access to DVP, 401, and TTC at you door step. Ready to move in, enjoy convenient location and comfortable lifestyle. ***Great value for the area!! *** (id:57557)
4350 Shaffer Street
Regina, Saskatchewan
Welcome to your new home in the heart of beautiful Harbour Landing! This move-in ready townhouse is fully finished from top to bottom, offering stylish, low-maintenance living. The open-concept main floor features a bright and inviting living room that seamlessly flows into the kitchen and dining area—perfect for entertaining or relaxing with family. Upstairs, you’ll find three spacious bedrooms, a large bathroom as well as the washer and dryer being conveniently located on the second level. The fully developed basement adds even more living space, with a cozy family room, an additional bedroom, and a convenient laundry area. Step outside to a fully fenced, west-facing yard—ideal for enjoying stunning Saskatchewan sunsets. And for added convenience, this home also includes a single detached garage. Don’t miss your chance to own this beautiful, move-in ready townhouse in one of Regina’s most desirable neighborhoods! (id:57557)
4305 - 8 Widmer Street
Toronto, Ontario
"Top Floor Living" Stunning Unit, a spacious 2 Bedroom with Practical Layout in the Theatre District. Residents will enjoy Luxury Hotel-Style living in the Heart of the Buzzing Theatre District. Enjoy this Location's perfect Walk Score of 100/100 by visiting Nearby Attractions, such as The Rogers Centre, The Air Canada Centre, Ripley's Aquarium, tons of Popular Pubs and Delicious Restaurants. Location is Extremely Convenient, only Few Minutes Walk from St. Andrew & Osgoode TTC station and Steps from Street Cars/Bus Routes. Easy to Access to Financial District, University of Toronto, TMU and George Brown College. (id:57557)
19 26 Shaw Street
Regina, Saskatchewan
Affordable north end condo walking distance to many amenities. One level unit shows pride of ownership and is move-in ready. Large living room with lots of natural light from the large window, laminate floors, two good-sized bedrooms and a four-piece bathroom. Good size storage pantry just off the kitchen is a nice bonus. Across the hall from the unit is the shared laundry area for added convenience. The condo fee includes heat and water, so two main utilities are in the condo fee along with building insurance. One exclusive parking stall is included. Great condo to start your ownership of property with, or condo is a solid investment opportunity. Current tenant is good to move out for vacant possession or is willing to stay. Don't miss out on this unit, they don't come up often and is worth a look. (id:57557)
30 368 Tradewinds Ave
Colwood, British Columbia
Shoreline Layout – Move-In Ready! This beautifully designed 3-level Shoreline townhome is ready for immediate occupancy and nestled in a vibrant, walkable community just steps from the ocean, nature trails, parks, schools, and the popular Commons Retail Village. The main level showcases an open-concept floor plan with a contemporary kitchen, quality appliances, expansive windows for natural light, and a convenient 2-piece bath. Upstairs, unwind in the impressive primary suite featuring vaulted ceilings, a spa-like ensuite, and walk-in closet, along with two additional bedrooms and a stylish main bath. The versatile lower level offers the perfect flex space for a home office, fitness studio, or media room. Enjoy year-round climate control with a dual mini-split heat pump and A/C. Visit the HomeStore at 394 Tradewinds Ave, open Saturday to Thursday from 12–4 pm. Price is plus GST; measurements are approximate. Photos are of a similar show home. Live where lifestyle, nature, and community come together—move in today! (id:57557)
#7 13808 155 Av Nw
Edmonton, Alberta
CLASS w/ distiction in this ADULT (18+) Bungalow at Carlton Villa's. Rare WALKOUT basement with a VIEW OF THE LAKE! 3 bedrooms PLUS A DEN, 3 full baths with a PRIVATE DECK and PATIO to enjoy some outdoor living! The open layout features VAULTED ceilings, HARDWOOD floors in the living and dining areas, TILE in the u-shaped kitchen and bathrooms, w/updated broadloom in the bedrooms and basement. Cook in the U-SHAPED kitchen w/S/S appliances and a RAISED BAR style counter top for entertaining. Relax in the primary bedroom incl. a 5 piece jetted ensuite, and walk-in closet for your wardrobe. Meticulously maintained, feeling nearly new w/upgrades such as CENTRAL A/C, a built-in vac system, underground sprinklers, & 2 gas FIREPLACES. The low-maintenance exterior of the CLAY TILE roof, stone & stucco exterior is the GOLD STANDARD. Enjoy the TRANQUIL and convenient lifestyle of LAKEFRONT LIVING, with all the amenities. Low condo fees include snow removal and landscaping. See it you'll LOVE this place! (id:57557)
703 Northridge Avenue
Picture Butte, Alberta
Welcome to your new home in Picture Butte at 703 Northridge Ave! This clean, well-kept 5-bedroom, 3-bathroom home is tucked into a great neighborhood just steps from schools, parks, and walking trails—an ideal spot for families. Built in 2009, the home has seen some big recent updates including a brand new furnace and A/C (2024), plus new roof, siding, soffit, and fascia (2023). Inside, fresh paint, new flooring, updated trim, and refreshed bathrooms give the entire space a modern feel. The large kitchen flows right into the bright living room—perfect for busy mornings and cozy evenings alike. The main floor offers deck access, a full bathroom, main floor laundry, an office or bedroom, and big windows that let in loads of natural light. Upstairs, you’ll find the primary bedroom with a walk-in closet, another spacious bedroom with its own walk-in, and a second full bathroom. Downstairs, the fully finished basement includes two more bedrooms, a large family room, a 3-piece bathroom, and a generous utility room with plenty of storage. With room for everyone, a single attached garage, and a big backyard that’s ready for whatever you dream up—garden, play area, or dog run—this home truly checks all the boxes. Don’t just wish this was your new home—call your favourite REALTOR® and make it happen! (id:57557)
1855 Wyoming Unit# 204
Lasalle, Ontario
0.99% FINANCING OR 20K OFF THE LIST PRICE LIMITED TIME OFFER!! IMMEDIATE POSSESSION IS AVAILABLE! UPSCALE BOUTIQUE CONDOMINIUM LOCATED IN THE HEART OF LASALLE’S TOWN CENTRE. RENOWNED TIMBERLAND HOMES, WELL KNOWN FOR QUALITY AND CRAFTSMANSHIP, HAS PUT HIS STAMP ON THIS PROJECT. LOADED WITH ARCHITECTURAL DETAIL INSIDE AND OUT. THIS SPACIOUS UNIT OFFERS 2 BEDROOMS, 2 BATHS, PROFESSIONALLY APPOINTED FINISHES THROUGHOUT. GORGEOUS KITCHEN WITH LARGE SIT UP ISLAND, STAINLESS STEEL KITCHEN AID APPLIANCES. INCLUDED & STONE COUNTERS. GREAT ROOM IS COMPLETE WITH TRAYED CEILING AND 50’ LINEAR FIREPLACE. PRIMARY SUITE HAS AN ENSUITE BATH AND A LARGE WALK-IN CLOSET WITH LAMINATE SHELVING. IN-SUITE LAUNDRY WITH STORAGE AND STACKED WASHER & DRYER THAT ARE ALSO INCLUDED. THIS SUITE COMES WITH ONE ASSIGNED PARKING SPOT PLUS A STORAGE LOCKER. PRIVATE GARAGES ARE AVAILABLE. (id:57557)
6316 Montrose Road
Niagara Falls, Ontario
Top to bottom renovations completed just over a year ago! Featuring 3 good size bedrooms, ultra modern bathroom, on-trend kitchen with gorgeous stainless-steel appliances, and so much more. Very cozy layout, which seamlessly flows from the living area into the kitchen and beyond. Located in a fantastic area close to everything: shopping, entertainment, Niagara Falls, grocery stores, schools, highway access... the list is endless! Huge lot with a wonderful private backyard, giving you lots of space to enjoy the summers and host family and friends for BBQs. Park several cars on the oversized driveway, and never have to worry about it again! Garage not included. 1 year lease minimum, utilities extra, credit and employment verification required. (id:57557)
7 Grierson Lane
Ottawa, Ontario
WELCOME TO 7 GRIERSON LANE, A 4 BEDROOM, 3 CAR GARAGE, BRICK HOME. LOCATED IN RURAL KANATA ONLY A FIVE MINUTE DRIVE TO KANATA SHOPPING, RECREATION CENTER AND THE KANATA NORTH BUSINESS PARK. WITH OVER 2 ACRES OF OPEN SPACES AND TREES ONE CAN ENJOY THE BEAUTIFUL NATURAL SURROUNDINGS IN PEACE AND QUIET. THE HOME FEATURES NEW VERDUN PVC TOP QUALITY WINDOWS INSTALLED IN 2025 WITH A FULL 25 YEAR WARRANTY, A GENARAC 24kw FULL HOME GENERATOR with 200A AUTOMATIC TRANSFER SWITCH INSTALLED IN 2024, KITCHEN COMPLETLY REMODELED IN 2024 WITH HIGH END CABINETRY AND QUARTZ COUNTERTOPS, BUILT IN OVEN, MIRCOWAVE, FRIDGE , AND LARGE PANTRY. NEW SEPTIC SYSTEM IN NOVEMBER 2020, NEW ROOF IN 2016 WITH OWENS CORNING DURATION LTD LIFETIME SHINGLES WITH TRANSFERABLE WARRANTY. THERE IS A MAIN FLOOR DEN ,AN ATTACHED 3 SEASON SUNROOM , WITH HARDWOOD FLOORING THROUGHOUT MOST OF THE HOME AND NEW TILE AND PREMIUM VINYL PLANK FLOORING WITH HIGH TRAFFIC DURABILITY. (id:57557)
1 Nebahwin Island
Carling, Ontario
Welcome to Nebahwin Island your private Escape into Georgian Bays untamed beauty. Leave behind the noise, the rush, the routine and arrive at your very own Island, a secluded 9-acre haven designed to reconnect you with nature and yourself. Tucked into the west side of Pleasant Island with expansive views of the open Georgian Bay and surrounded by crown land, this private island retreat offers the kind of peace and simplicity most only dream about. The main cottage blends rustic elegance with modern comfort. Crafted in a post-and-beam style with rich wood tones and soaring ceilings, it offers an open-concept kitchen, dining, and living area anchored by a stunning stone fireplace with a wood-burning insert. A large screened-in room invites you to watch sunsets, listen to loons, and feel the breeze. Bedrooms are connected to the main lodge by a deck, creating a sense of privacy and tranquility, where the only sounds at night are waves and wind. Wander down the path to the center of the island and you will find the beautifully finished two-bedroom bunkie which has its own 2-piece bathroom, outdoor shower, and a view so captivating it feels like a painting. A dedicated laundry house close to the bunkie adds a touch of modern ease. Powered entirely by solar energy, both the main cottage and the bunkie offer worry-free, off-grid living with full comfort. A separate power house discreetly houses the solar system and batteries. This isn't just a cottage it's a return to what matters, time with yourself and others... unplugged! (there is great cell service though) A short, protected boat ride from the marina brings you to your sanctuary, but you'll feel worlds away. Paddle the quiet shorelines, hike neighbouring Pleasant Island, or simply sit with your coffee and watch the morning mist rise from the many beautiful spots around the shoreline. Nebahwin Island isn't a property, it's a lifestyle, a rhythm, a breath of fresh and what really matters. Be Where You Want To Be! (id:57557)
206 O'connor Road
Kamloops, British Columbia
Welcome to this beautifully maintained 3 bed 3 bath home with a double garage, nestled in one of Dallas’ most family-friendly and sought-after neighborhoods. From the moment you arrive, you'll notice the pride of ownership—inside and out. Step inside to a bright and inviting main level, where natural light fills the open-concept living and dining space. The functional kitchen offers plenty of prep space and a layout that keeps you connected while cooking, entertaining, or helping with homework. Just off the kitchen, step out to your covered patio—a cozy, year-round outdoor space perfect for BBQs, quiet mornings, or evening relaxation. The fully fenced smaller but quiet backyard adds peace of mind and privacy for kids, pets, or entertaining. A generous primary suite with a private ensuite, plus additional bedroom that are perfect for kids or a home office setup. But the real surprise awaits downstairs. The lower level offers an ideal bonus space—perfect for your teenager, in-laws, guests. With a 3rd bedroom, full bathroom, large living area, and a wet bar, this level offers privacy, comfort, and flexibility. Move-in ready with quick possession available—this home checks all the boxes and then some. AC Brand New 2025, HWT and Furnance 8 years old, Roof 19 years (id:57557)
704, 8535 Clearwater Drive
Fort Mcmurray, Alberta
Experience luxury and convenience in this stunning top-floor executive condo located in the prestigious River Ridge Estates. Perched on the 7th floor, this spacious corner unit offers unparalleled panoramic views of the Clearwater River, setting the perfect backdrop for refined downtown living. Property Highlights: Prime Location: Steps from Fort McMurray’s finest restaurants, shopping, and the downtown trail system. Expansive Layout: 2 bedrooms plus a den, ideal for a home office, gym, or additional storage. Gourmet Kitchen: Elegant granite countertops, solid cherry cabinetry, and a functional breakfast bar. Sophisticated Living Area: Open-concept design featuring a gas fireplace and brand-new laminate flooring throughout. Primary Suite Retreat: Spacious bedroom with a large closet and a private 4-piece ensuite. Outdoor Oasis: Oversized covered balcony with breathtaking views of the Clearwater River Valley, perfect for relaxing or entertaining. Ultimate Convenience: In-suite laundry with extra storage space. Exclusive Amenities: A fully equipped gym on every floor for added convenience. Secure Parking: Two titled side-by-side underground heated parking stalls. Premium Build Quality: River Ridge Estates is a concrete construction development by FM Shah Building Design Group, ensuring superior soundproofing and durability. Move-in ready with nothing to do but enjoy the elegance, comfort, and prime location. Don’t miss the opportunity to own one of the best views in Fort McMurray. Schedule your private viewing today! (id:57557)
12966 65a Avenue
Surrey, British Columbia
Well maintained 5 bedroom and 3 bath house on a 6200 SF lot for sale in West Newton. The upper floor has a big living room, good sized kitchen, 3 bedrooms with ensuite in the master bedroom. 2 bedroom basement suite is rented to good tenants. Public transit and both levels of schools are in a walking distance. (id:57557)
5104, 302 Skyview Ranch Drive Ne
Calgary, Alberta
Great 2-Bedroom, 2-Bathroom Condo – Perfect for Investors & First-Time Homebuyers. This ground-floor condo features a practical 2-bedroom, 2-bathroom layout, making it an excellent option for both first-time homebuyers and investors. The open floor plan includes a dedicated study desk area, perfect for remote work or study. The primary bedroom boasts an ensuite bathroom for added convenience, while the second bedroom is just steps away from the main bathroom.Conveniently located near schools, parks, and shopping centers, this condo provides everything you need within easy reach. With its proximity to the airport and easy access to Stoney Trail, it's also an ideal choice for frequent travelers. The well-kept building adds long-term value, making this condo a fantastic, low-maintenance option for those seeking a comfortable home or an investment. (id:57557)
8147 Main St Street
Osoyoos, British Columbia
Leasing opportunity in downtown Osoyoos. This stand-alone building is located in a high-foot-traffic and highly visible area. The space can be rented as a full building at $13 plus triple net or a portion of it at $20 (negotiable) plus triple net. For more information, please contact the listing agent. (id:57557)
87 Valleyview Drive
Wards Creek, New Brunswick
Welcome to this charming bungalow nestled in a serene setting with a spacious lot of 1.56 acres. Built in 1988, this residence offers 2405 sq ft of finished living space, harmoniously blending comfort and functionality. The home's inviting exterior features vinyl siding, complemented by a front deck perfect for morning coffee or evening relaxation. Step inside to discover a well-designed layout that includes a main-floor primary bedroom with elegant hardwood floors and ample natural light. The main floor hosts a stylish kitchen with rich wooden cabinetry and stainless steel appliances, adjacent to the dining area with sliding doors revealing views of the lush backyard. A cozy living room with large windows ensures a bright atmosphere, while a charming ensuite and convenient laundry room enhance daily living. The fully finished walk-out basement adds versatility with two additional bedrooms featuring sleek laminate flooring, along with a spacious family room and a unique wood-burning stove capable of heating the entire house. Ample storage is available through a vast basement storage area and a spacious workshop, ideal for any DIY enthusiast. Outside, enjoy a partially fenced yard and a double-insulated garage with a versatile workshop area. The gravel double-width driveway ensures ample parking. This home is well-equipped with modern amenities, including high-speed internet, cell service and wonderful flower gardens. Call today for your private showing! (id:57557)
604 16th S Street
Cranbrook, British Columbia
Seller may consider financing *oac. A rare opportunity to build your dream home in one of Cranbrook’s most desirable neighborhoods! This .186-acre lot is perfectly situated on a quiet, well-established street and offers beautiful views, excellent sun exposure, and plenty of space to bring your vision to life. Whether you're designing a modern family home or a custom retreat, this property is the perfect canvas. You'll love the convenience of being just minutes from Elizabeth Lake’s scenic walking trails and bird sanctuary, as well as nearby schools, parks, public transit, and all the amenities of downtown Cranbrook. The neighborhood is peaceful, family-friendly, and ideal for anyone looking to blend lifestyle and location. Adding even more value is a 22’ x 22’ detached shop/garage already on the property—perfect for storage, hobbies, or future use as a workspace. Thanks to BC’s newly updated building bylaws, even R1-zoned properties like this one now offer incredible potential for higher-density development—unlocking exciting opportunities for multi-unit builds, secondary suites, or income-generating additions. Don't miss this rare chance to build in a location that offers community, convenience, and incredible potential. (id:57557)
5 Main Street N
Halton Hills, Ontario
Prime Investment Opportunity! Attention investors and developers! 5 Main Street North offers an exceptional opportunity to bring your vision to life in the heart of Action. This high-exposure lot - 22ft wide by 99ft deep - is ideally positioneed on bustling Main St, offering excellent visibility and foot traffic. A demolition permit is already in the seller's possession saving you valuable time and costs. The lot is ready and waiting for its new owners to create a dynamic mixed-use development or a customized commerical/residential build. Located just steps from shopping, services, and with easy access to major highways, this property provides nearly endless possibilities for retail, office or residential spaces - or a smart combination of all three. Don't miss your chance to secure a strategic spot in a growing community poised for future growth! (id:57557)
595 Yates Road Unit# 404
Kelowna, British Columbia
First Time on the Market – Custom-Built & Meticulously Maintained! Proudly offered for the first time, this one-owner, custom-built home is a rare opportunity in the coveted 55+ community of SandPointe—known for its prime Glenmore location and exceptional amenities. Perfectly positioned on a tranquil lot backing onto a peaceful water feature, the outdoor setting is incredibly private and ideal for morning coffee, evening cocktails, or entertaining guests. Inside, the home impresses with soaring vaulted ceilings, expansive windows framing Dilworth Mountain views, and a classic white kitchen featuring stone countertops and quality appliances. The layout is thoughtfully designed with spacious rooms, great flow, and recent mechanical updates including a newer furnace, A/C, hot water tank, and washer/dryer for added peace of mind. This is downsizing done right—offering comfort, privacy, and a lock-and-leave lifestyle without compromise. Residents of SandPointe enjoy a beautifully maintained, gated community with resort-style amenities: indoor and outdoor pools, a well-equipped fitness centre, games room, walking trails, and a welcoming clubhouse. All just minutes to shopping, dining, and transit. A truly special home in one of Kelowna’s most desirable adult communities. (id:57557)
2310 Hudson Terr
Sooke, British Columbia
Back on the market—not due to price, condition, or inspection—but because previous offers were subject to the sale of the buyer’s home. Their loss is your gain! First-Time Buyer Incentives Available: GST rebate & PTT exemption may apply! This brand-new 5BD/4BA home offers incredible value and ocean views from all 3 levels. Located at the end of a quiet cul-de-sac, enjoy two balconies, a landscaped yard, and an open-concept main floor with oversized quartz island, stainless steel appliances, and elegant fluted feature walls. Upstairs: vaulted-ceiling primary with walk-in closet and spa-inspired ensuite, plus 2 more bedrooms, 4pc bath & full laundry. Bonus: 1 or 2BD suite with separate entry – perfect for income or family. Additional features: ducted heating/cooling, garage, ample parking and new home warranty included for added peace of mind. Surrounded by new homes in a thriving community, this is the best coastal value on the market. (id:57557)
30 Moynes Avenue
Etobicoke, Ontario
Beautifully Remodeled 2-Bedroom Basement in Toronto. Discover this newly remodeled 2-bedroom, 1-bathroom basement apartment in Toronto, available for a 1-year lease. This bright and inviting space features brand-new appliances including a dishwasher, fridge/freezer, and in-unit laundry. Enjoy ample natural light from numerous windows and a kitchen with plenty of counter and storage space. The property includes 1 parking spot on a shared driveway, plus access to a spacious backyard and front yard. For your comfort, air conditioning is included, along with additional storage space. Please note: This is a non-smoking and no-pet rental. Prime Location Highlights: 4-minute drive to the beach, 5-minute walk to a scenic park, tennis court, and abundant nature, 2-3-minute walk to gas stations, restaurants, and ice cream shops, 5–10-minute walk to No Frills and multiple bus stops, Just a 12-minute drive to the CN Tower. (id:57557)
2005 668 Columbia Street
New Westminster, British Columbia
Welcome to the iconic Trapp + Holbrook building, where historic charm meets modern living. This Subpenthouse 1-bedroom, 1-bathroom home features a sleek, open-concept design with a contemporary kitchen boasting integrated appliances, quartz countertops, and ample storage. The bright living space opens to a private balcony, perfect for enjoying your morning coffee. Building amenities include a gym, party room, and rooftop deck. Steps from shops, dining, and the SkyTrain, this home offers the ideal blend of style, comfort, and convenience. *Photos have been virtually staged See Video: https://www.youtube.com/watch?v=Kx1edfU4v4w (id:57557)
3811 Broadway Street
Richmond, British Columbia
Discover this charming Steveston Village gem, ideally located just steps from the waterfront, walking trails, shops, restaurants, and everything this beloved community has to offer. This bright and inviting 4-bedroom, 2.5-bath home features a functional layout on a 3,960 sq?ft lot (33' x 120'). The spacious interior offers excellent flow for everyday living and entertaining, while the large, fully fenced backyard provides the perfect setting to create your own private outdoor retreat. Enjoy walking distance to the Boardwalk, Garry Point Park, Fisherman´s Wharf, Steveston Community Centre, and top-rated schools including Lord Byng Elementary and McMath Secondary. Whether you´re looking to update and refresh, rent and hold, or build your future dream home, this is a fantastic opportunity in one of Richmond´s most sought-after neighbourhoods. A rare offering with long-term value and lifestyle appeal-don´t miss it! (id:57557)
11331 No. 2 Road
Richmond, British Columbia
Near Steveston Fisherman's Wharf, this 3600 square ft modern home blends luxury with function located at West Wind Community, as the grand foyer welcomes you with a bright, spacious modern design that flows into the family room, where large sliding doors boost practicality by connecting the indoors to outdoor spaces and abundant natural light enhances the inviting atmosphere. The main floor also offers a living room, dining area, gourmet & spice kitchens, a den, powder & mud rooms, and a legal suite, while upstairs you'll find 4 ensuite bedrooms. Exquisite millwork, high ceilings, and designer drop ceilings elevate the home's elegance, and being in the catchment of Westwind Elementary and Steveston London makes it perfect for families wanting upscale living. (id:57557)
102 1135 Windsor Mews
Coquitlam, British Columbia
Welcome to Bradley House, part of Polygon´s master-planned community at Windsor Gate! This bright, south-facing ground-floor unit offers an abundance of natural light and a functional layout with 2 bedrooms and 2 full bathrooms. Enjoy the convenience of easy access to the front entrance and elevator, plus a private entry off the yard and garden-ideal for families with children or pets. Residents have exclusive access to the Nakoma Club, featuring over 18,000 square ft of resort-style amenities including an outdoor pool, hot tub, gym, basketball court, theatre, and more. Located within the sought-after school catchment of Glen Elementary, Maple Creek Middle, and Pinetree Secondary, and just a short walk to Glen Park, Lafarge Lake, and Coquitlam Centre. (id:57557)
155 Auburn Bay Heights Se
Calgary, Alberta
Fabulous convenient location! Just minutes to South Calgary Health Campus, abundant shopping, public transit, excellent schools and many other amenities. Super easy access to major traffic arteries including Deerfoot Trail and Stoney Trail to assist your daily commute. Enjoy year round lake privileges just steps from home in a welcoming neighbourhood! Open the front door and you are greeted by a cozy living room with a 3 sided fireplace to curl up on those chilly nights. Entertainer's kitchen is spacious and functional ideal for hosting family and friends. Upper level has 3 bedrooms and 2 full baths. Primary bedroom is equipped with a large walk-in closet in addition to the ensuite bath. The basement is fully developed with a good size living area as well as a fourth bedroom and it's own full bath! Peaceful and private backyard beautifully maintained for relaxing or entertaining. Fabulous sun exposure...morning sun on the front deck and evening sun in the backyard! Rear deck and newer double garage completes the outdoor amenities! (id:57557)
402 2239 W 7th Avenue
Vancouver, British Columbia
Boutique Penthouse in Kitsilano´s Mercy Building. This northwest-facing 2-bedroom offers solid concrete construction with an Italian-designed kitchen and bath by Euromobil & Cerasa, quartz countertops, Bosch & Fisher Paykel appliances, custom built-ins, and engineered hardwood floors. Includes two secure parking stalls and three storage lockers-rare extras in this prime neighborhood. Located just 2 blcoks from the new Broadway subway, the Arbutus Greenway, 3 blocks from W 4th Avenue shops and cafés, and a 10-minute stroll to Kits Beach. The area is evolving, with new development bringing increased vibrancy, services, and long-term growth. A unique opportunity to own a high-quality home in a transit-rich, high-potential location. (id:57557)
Dl7201 Dl5329 Colleymount Road
Burns Lake, British Columbia
* PREC - Personal Real Estate Corporation. Unveiling an extraordinary opportunity, behold 341 acres nestled along the shores of Francois Lake, comprising of two parcels on its serene north side. Marvel at the breathtaking vistas from an enchanting building site atop the hill. With two titles and zoning accommodating single-family or dual dwellings, agriculture, retreat endeavors, or even a guest ranch, the possibilities are boundless. Delight in a plethora of recreational pursuits amidst this tranquil haven, making a remarkable chance for a lifestyle transformation. Embrace the serenity of your private oasis overlooking the picturesque lake, where dreams of a quiet existence become reality. Maps/Photos taken before selective logging. Land measurements are approximate, Buyer to verify if deemed important. (id:57557)
2420 Maple Road
70 Mile House, British Columbia
Located on the corner of Hwy 97 and Maple Road in 70 Mile House is this modest 2 bedroom 1 bathroom home which may be perfect for the starting up or the starting down family. Many current updates such as well pump, septic system, hot water tank and roof. Just a short walk for your daily exercise to the 70 Mile store and post office. The 1.60 acres is well maintained and there are multiple outbuildings for all the extra items you want to keep. Have a look and bring your offers. See realtor remarks. (id:57557)
5264 Kersley Road
Quesnel, British Columbia
Charming Country Living in Kersley! Just 15 minutes south of the city lies this delightful 2-bedroom, 1-bath rancher, perfect for hobby farming. Lots of recent updates including: roofing, windows, fresh paint and trim. Year round comfort with your pellet stove and electric baseboard heating. Enjoy stunning views of open hayfields and majestic mountain ranges. Conveniently located just a short walk from the Kersley General Store, this property is ideal for first-time homebuyers or those looking to downsize and enjoy a peaceful retirement. (id:57557)
2249 Barker Road
Quesnel, British Columbia
* PREC - Personal Real Estate Corporation. Welcome to this stunning waterfront property on popular Bouchie Lake! Set on a generous 0.84-acre lot, this charming character home offers space for the whole family. Unique master loft suite features two private balconies, and large ensuite with double sink vanity, soaker tub, and separate shower. Enjoy breathtaking panoramic lake views from the 17-foot ceiling living room and expansive open-concept living areas. There is also a stone feature wall with pellet stove. The spacious kitchen is perfect for entertaining, while the basement offers both a cozy rec room and family room. A massive 1,600 sq ft 3-bay shop (with loft!). Relax on the outdoor patio overlooking the lake and enjoy year-round recreation—fishing, boating, birdwatching, and more! MOTIVATED SELLERS! (id:57557)
72 1000 Inverness Road
Prince George, British Columbia
Down size to this Stunning two bedroom/two bathroom home packed with high-end features and nestled next to manicured park area. Home was custom ordered and specifically designed for ultimate comfort in highly sought-after Adult oriented community Inver Mobile Estates. Owner spared no expense. Features sleek upgraded high end appliances, 24 ft factory Engineered dormer, 10'x 10' heated entrance porch, duradek vinyl covered sundeck with tempered glass panels and aluminum hand rails, insulated aluminum skirting, upgraded trim, factory installed 5/8" plywood, engineered Plank Hardwood, custom insulated blinds, upgraded sinks, light fixtures, bar fridge, gyprock walls throughout ,Central A/C, 8' x 10' Storage shed , Home still has 5 years warranty. (id:57557)
220 - 411 Lake Street
St. Catharines, Ontario
Modern 2-bedroom apartment available for lease at 411 Lake Street, located in the desirable North End of St. Catharines. This bright and spacious unit features generous-sized rooms, an in-suite washer and dryer, and a private 4' x 18' balcony. Rent includes one parking space and water; gas and hydro are extra. Enjoy quick access to the QEW and a well-established neighbourhood close to all amenities - many within walking distance - and just a 2-minute drive to Port Dalhousie. The building is smoke-free and pet-free. Available for immediate move-in. Call today to arrange a viewing! (id:57557)
43 Everest Street
Hamilton, Ontario
WONDERFUL FAMILY HOME IN THE DESIRABLE EAST MOUNTAIN, CLOSE TO EVERYTHING! THIS WELL CARED FOR *ALL BRICK!* BACKSPLIT HAS LOADS OF ROOM FOR MULTIPLE FAMILY SIZES OR MOVE IN THE PARENTS! THE HOME ALSO PROVIDES EXCELLENT WORK FROM HOME OPTIONS WITH THE TWO LOWER LEVELS HAVING PLENTLY OF FINISHED LIVING SPACE! MOVE IN AND UNPACK, WE'VE GOT THE BIG TICKET ITEMS TAKEN CARE OF, 2018 ROOF SHINGLES AND FRONT DOOR, 2019 WINDOWS REPLACED, 2025 FURNACE AND CENTRAL AIR, 2014 DOUBLE CONCRETE DRIVE AND SIDEWALK -THE LIST OF IMPROVEMENTS AND UPDATES GO ON! EXCELLENT VALUE FOR OVER 2100 SQUARE FEET OF LIVING SPACE! COME IN AND BE IMPRESSED! (id:57557)
175 Holloway Drive Unit# 51
Kamloops, British Columbia
Welcome to the ultimate resort-style living at Lake Star. This 2 bedroom 3 bathroom unit is perfectly located to enjoy the glorious views Tobiano has to offer. The unit offers granite countertops, gas range and secure underground parking for two vehicles with direct access from the unit. The cozy, well appointed main floor features tile & hardwood flooring, a gas fireplace, & a well-appointed kitchen stainless steel appliances, a tile backsplash, & an eat-in peninsula. Upstairs, the 2 bedrooms boast 2 ensuites, including a private balcony from the primary bedroom. Residents can enjoy access to the strata’s exclusive amenity building, with a billiards table, hot tub, and outdoor pool overlooking the golf course and lake. The Tobiano community offers access to world class golf, spectacular views, easy access to an incredible outdoor adventurist paradise, private beach and marina with direct access to Kamloops Lake. Come check out Tobiano and this great unit at Lake Star. (id:57557)
1278 Ice Lake Drive
Gore Bay, Ontario
Check out this approximate16 acres of pristine natural beauty, where this seasonal cottage offers a rare opportunity to own a private retreat on the quiet shore of Ice Lake. Surrounded by a stunning escarpment, maple bush, and mixed forest, this property is a nature lover's dream. With its private waterfront access, you can enjoy tranquil lake views and peaceful days on the water. The charming cottage features a spacious 600 sq ft deck, perfect for relaxing or entertaining. Inside, you'll find 3 cozy bedrooms, a convenient washroom with laundry, and a welcoming combined living and dining area anchored by a wood-burning fireplace. The kitchen boasts tile flooring, while the rest of the cottage is adorned with warm pine floors, adding to its rustic appeal. Additional property features include two outbuildings for storage or additional use, lake water intake, and a septic system. This is the first time this property has been offered on the market—don’t miss your chance to own this hidden gem on Ice Lake! (id:57557)
44 Setter Lane
Centre Hastings, Ontario
Welcome to 44 Setter Lane. Nestled amongst the trees on the Beautiful Moira Lake with 135 ft of water frontage is this charming cottage which offers stunning views in a private peaceful setting. Step inside to be greeted with an open concept layout with wood floors and lots of natural light. Kitchen/dining room with plenty of cabinetry and walkout to a wrap around deck with a screened in gazebo perfect for entertaining, BBQ's or simply soaking up the sun. Living room with lovely stone fireplace with insert for those cozy nights, and large windows with panoramic lakeside views. 3 quaint bedrooms and a newly renovated 3-piece bathroom. Outside you'll find ample parking for your guests, a 10x10 shed for all your water toys or potential small bunkie, a large sturdy dock for your boat or swimming, a firepit area overlooking the lake and lots of beautiful gardens. Whether cruising around the lake taking in the sights, or fishing for some pickerel or bass, or entertaining at your firepit or even just relaxing on your deck enjoying the gorgeous sunsets, this could be your new cottage! Most contents of the cottage and some watercraft are included. See inclusions. (id:57557)
Lot 36 Ice Lake Drive
Gore Bay, Ontario
Welcome to this east facing waterfront property, on quiet Ice Lake, with a waterfront of 183 feet, is a nature lover’s dream close to the town of Gore Bay on beautiful Manitoulin Island. This 1.31 acre property consists primarily of maple and oak trees, and produces a stunning canopy of hardwood forest. Canoe, kayak and fish on a lake with few motor boats. The surrounding forest, dark sky, and the abundant wildlife creates a retreat for naturalists, birdwatchers, foragers, and star gazers alike. The property features a newly graveled driveway approximately 210 metres long, and a 12x10 foot shed newly built in 2024. There is a cleared site for a cottage build. A service road runs parallel to Ice Lake Drive approximately 20 metres in from the road that services a number of properties. The lot is located on a private road approximately 4 kilometres away from the main highway. The road is maintained year round by the Ice Lake property owner’s association with an annual fee. Since the property is only 12 minutes from the town of Gore Bay, you will be able to shop and dine in the second largest town on the island. Gore Bay offers a Saturday market, a craft brewery, and numerous cultural festivals, arts, and theatre opportunities throughout the summer. Manitoulin Island is the largest fresh water island in the world. It is known for its natural beauty and consists of a wonderful community of people who first and foremost love the water, forests and sky of the island and aim to preserve its beauty. (id:57557)
165 Emick Drive
Hamilton, Ontario
Upper Floor only. Basement is separately tenanted. Welcome to 165 Emick Drive, located in the highly sought-after Meadowlands community of Ancaster one of Hamiltons most convenient and family-friendly neighborhoods! This bright and spacious 4-bedroom detached home features a single-car garage with total parking for 2 vehicles, hardwood floors on the main level, stainless steel appliances, and large windows that flood the home with natural light. The layout is thoughtfully designed with plenty of storage, generous closet space, and a fenced backyard perfect for kids and outdoor enjoyment.The location is truly unbeatable. Youre just minutes from Highway 403, the Lincoln M. Alexander Parkway, and public transit, making commuting around Hamilton and into the GTA incredibly easy. Families will love the close proximity to top-rated schools like Ancaster Meadow Elementary School, Holy Name of Mary Catholic Elementary School, and Ancaster High School.For shopping, dining, and daily errands, youre around the corner from Meadowlands Power Centre, which includes Walmart, HomeSense, Sobeys, Shoppers Drug Mart, Cineplex, and countless restaurants and cafés. Costco and Fortinos are just a short drive away. Parks and recreational facilities like Community Park, Spring Valley Arena, and Ancaster Aquatic Centre are nearby as well.This home is ideal for families looking for a safe, vibrant neighborhood with everything at their fingertips. Well-maintained, bright, and move-in ready 165 Emick Drive checks all the boxes (id:57557)
339672 Presquile Road
Georgian Bluffs, Ontario
Stunning Year-Round Waterfront Retreat on Georgian Bay FULLY WINTERIZED ! Welcome to your dream home or cottage on the sparkling shores of Georgian Bay, nestled along prestigious Presqu'ile Road in Georgian Bluffs. This beautifully reimagined 3-bedroom, 3-bath residence offers exceptional waterfront living with high-end finishes and thoughtful details throughout. Enjoy breathtaking water views from the oversized covered front porch and expansive front windows. Inside, the open-concept main floor boasts a striking kitchen complete with granite countertops, a stylish new backsplash, and stainless steel appliances. The combined living/dining area flows seamlessly into an office nook with walkout to the rear deck perfect for entertaining or peaceful mornings with nature. Unwind in the cozy den featuring a wood-burning fireplace, ideal for cool winter nights. Upstairs, the luxurious primary suite offers a spacious bedroom, spa-inspired ensuite, custom walk-in closet, and a private balcony overlooking the Bay. Two additional large bedrooms, a 4-piece guest bath, and convenient second-floor laundry complete the upper level. Set on a generous 80' x 300' lot, this property includes Maibec siding and stone exterior, a newer septic system (2016), oversized detached garage with 9' doors, multiple outbuildings, storage sheds, a fire pit, and ample space to roam and relax. Located in a peaceful waterfront community with a "travelled road between" and close proximity to amenities. This exceptional property offers the perfect blend of luxury, comfort, and nature ideal as a full-time residence or four-season getaway. (id:57557)
84 Somerset Avenue
Hamilton, Ontario
Discover the charm and convenience of this well maintained 3-bedroom, 1-bath home located in the vibrant Gibson/Stipley neighborhood in Hamilton near Tim Hortons Field and Centre Mall. Perfect for first-time buyers, investors, or those seeking a welcoming community, this property offers a blend of comfort, accessibility, and local amenities. Situated in a desirable area, this home is just a short drive to Hamilton's vibrant downtown core, offering easy access to shopping, dining, and entertainment options. The neighborhood boasts excellent local schools, including well-regarded elementary and secondary institutions, making it ideal for families seeking quality education close to home. There are parks and recreational facilities within easy reach as well as Hamilton's waterfront and the Escarpment trail system. Transportation is a breeze, with convenient access to public transit, major highways, and the GO Transit system, ensuring seamless travel throughout Hamilton and to neighboring regions. For shoppers, a variety of retail outlets, grocery stores, and specialty shops are within walking or short driving distance, making daily errands effortless. This homes prime location, combined with its comfortable interior and community-oriented surroundings, offers an excellent opportunity to enjoy Hamilton's dynamic lifestyle. Don't miss your chance to make this charming property your new home! (id:57557)
Main - 112 Brampton Road
London East, Ontario
Spacious and bright main floor unit featuring 3 bedrooms, 1 bathroom, in-suite laundry, a large kitchen, formal dining room, and a comfortable living area. Enjoy the quiet backyard with direct access from the kitchen. Detached garage and private driveway. Conveniently located near schools, public transit, shopping, churches, and just minutes to downtown hospitals, Fanshawe College, and Western University. Ideal for families or professionals (id:57557)


