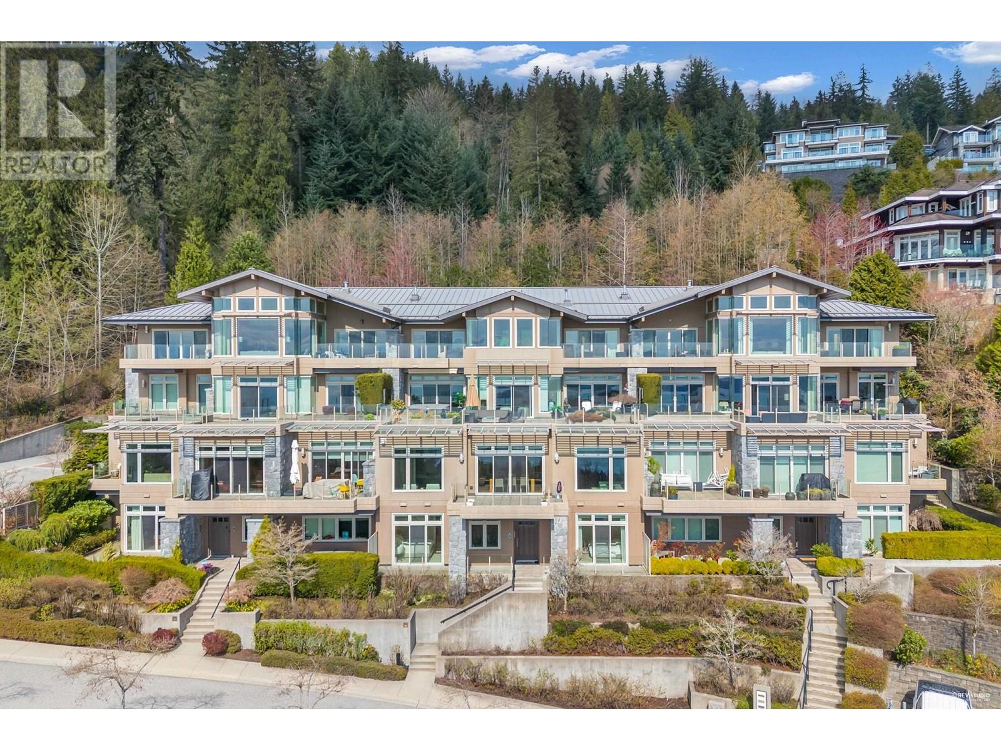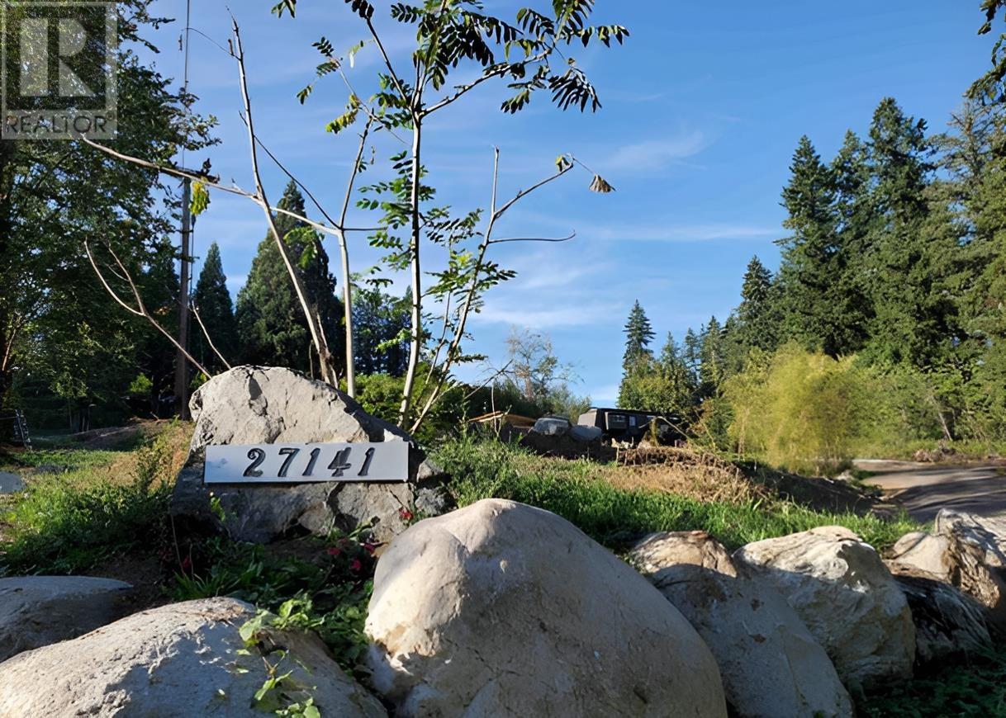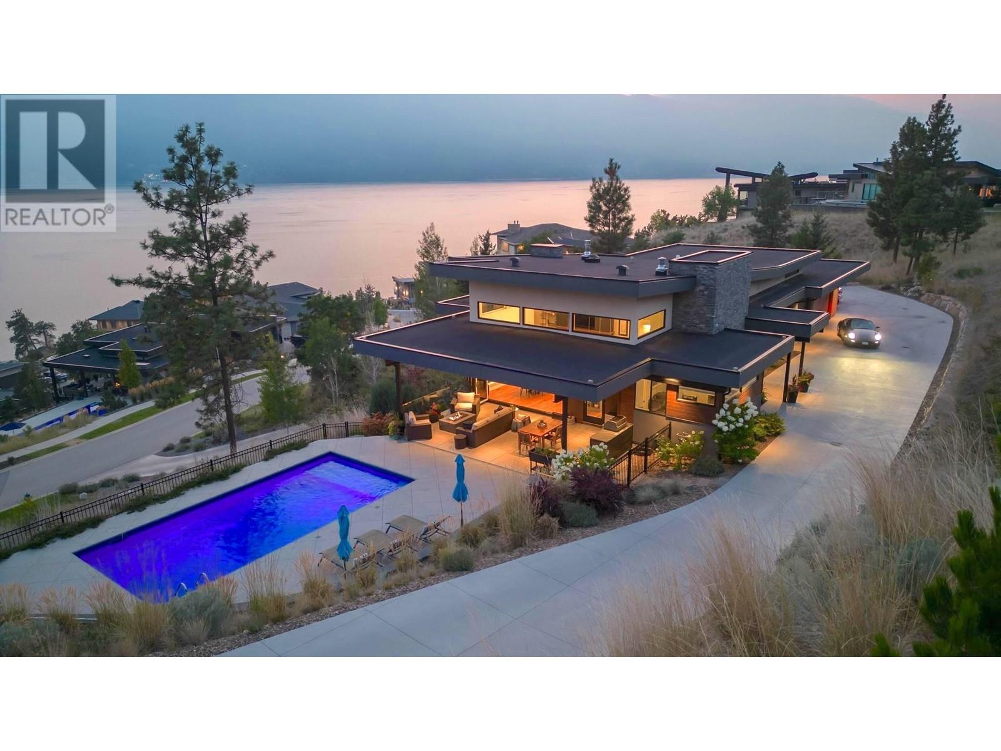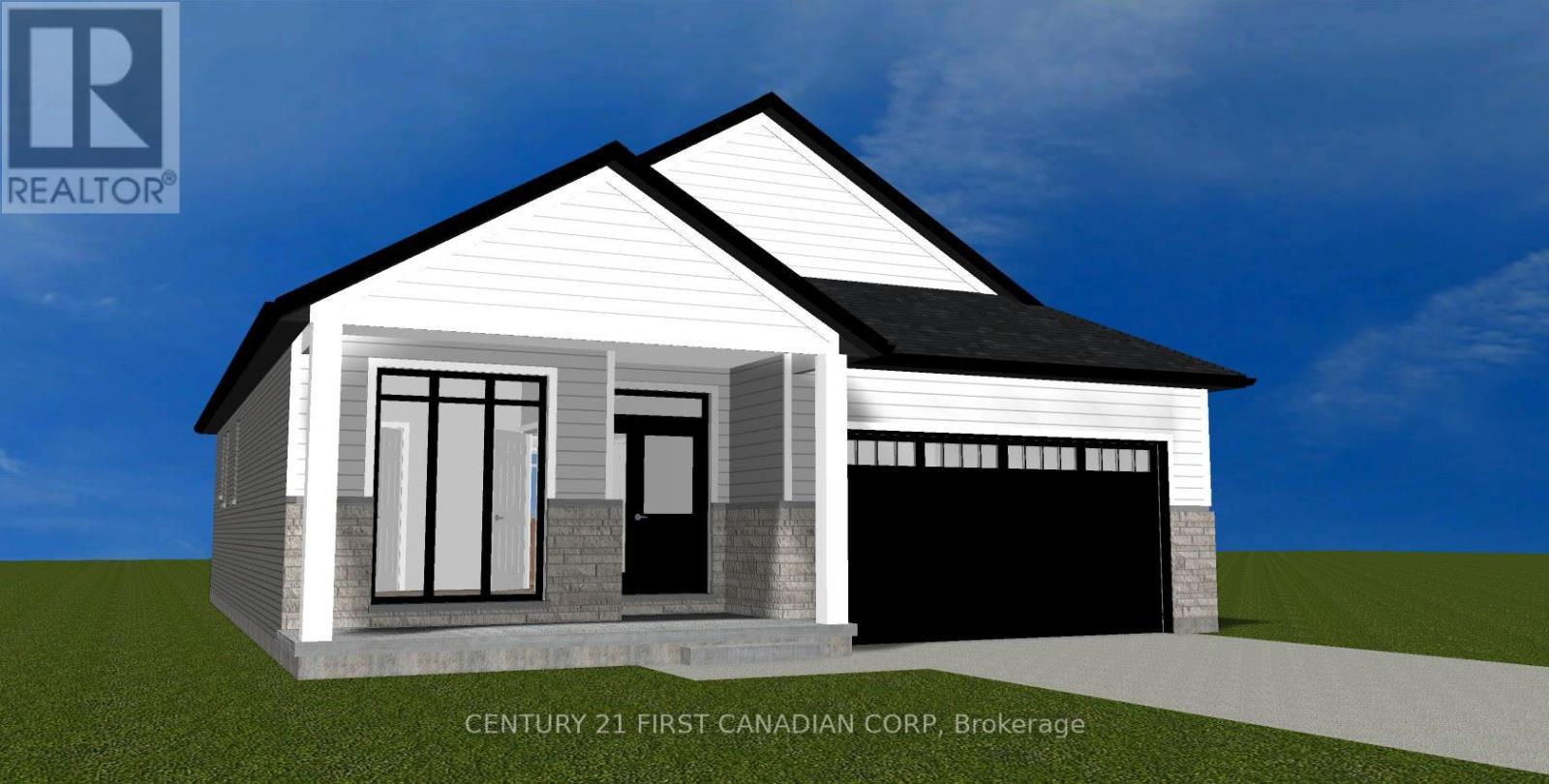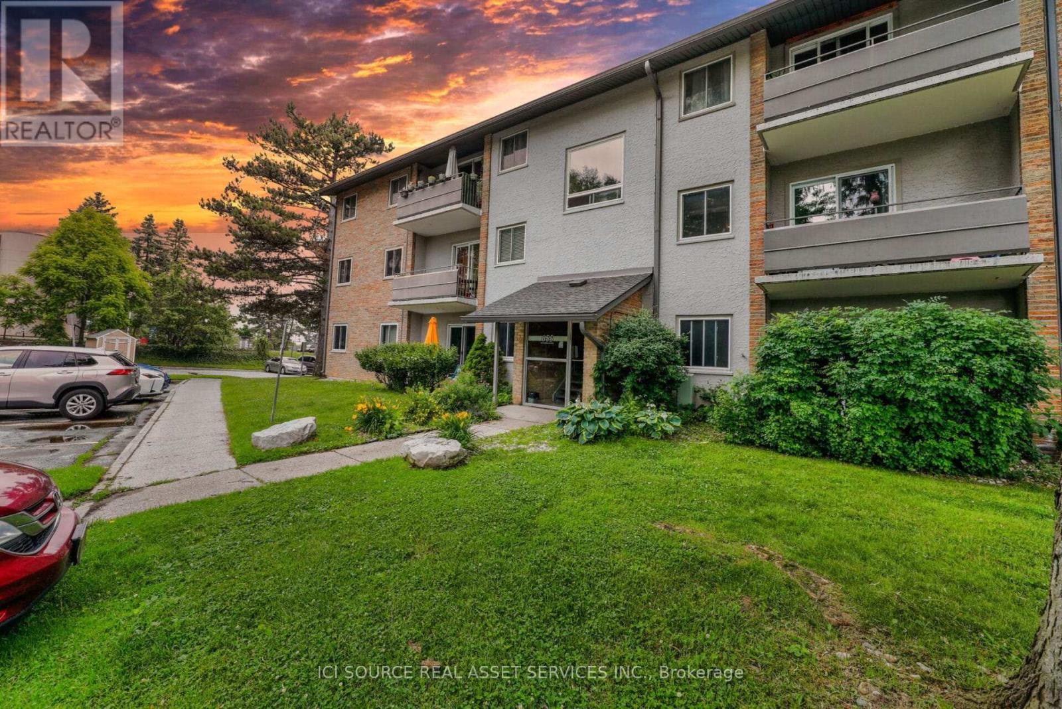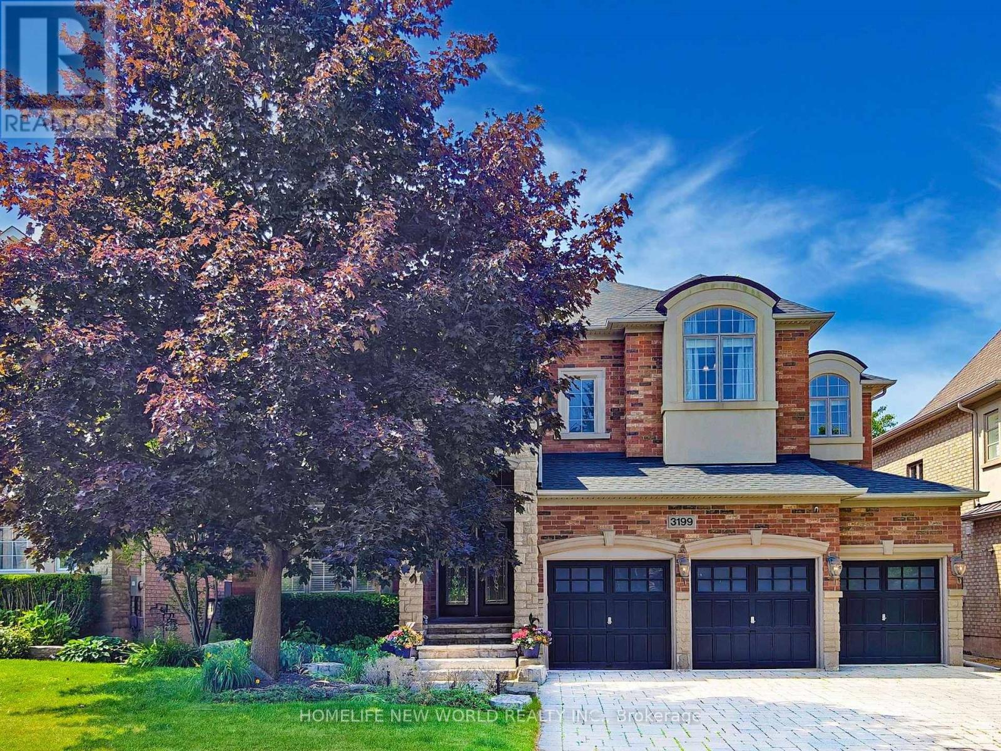802 7088 Salisbury Avenue
Burnaby, British Columbia
West by Bosa. Close to the local shops, restaurants and public transportation, well designed 2 bed and 2 bath condo plus a work station with city and mountain views. Open layout features a gas stove granite counter top, laminate flooring through out the whole unit. fully covered balcony and great amenities with a hot tub, party room, and gym. open house by appointment ONLY. Please call to make appointment. Thanks for cooperation. Open house on Sunday 2-4pm by APPOINTMENT ONLY (id:57557)
102 2575 Garden Court
West Vancouver, British Columbia
Aerie II - An exclusive collection of 8 concrete and stone residences built by British Pacific Properties, ideally located in Whitby Estates. This elegant two-level townhome offers a sophisticated open-concept design with floor to ceiling windows framing sweeping panoramic views of the city skyline, harbour, and beyond. The spacious living and dining areas open to a large entertainment terrace, while the bright, state of the art kitchen features premium SubZero and Miele appliances, seamlessly connected to a cozy family room and a versatile office/media room. The lower garden level showcases two luxurious primary suites with private view patios, a den/office with a separate entrance, and a generous laundry and storage room. Additional features include geothermal heating, air conditioning, a private two car garage, and a heated driveway. Walking distance to Collingwood Jr School, Hollyburn Club, and trails. Open House: Saturday July 19th, 11:30am - 1:30pm (id:57557)
27141 River Road
Maple Ridge, British Columbia
This 1.87 acres property that is situated at a ultimate location is just a short distance away from the city center of Maple Ridge and Mission. The land has been extensively worked on recently to prepare for new homes to be built. Plans for two homes already submitted with the city of Maple Ridge. Main house 4000 sqft. and a two-storey coach house around 2400 sqft. Stuning view of Mount Baker and the Fraser River. (id:57557)
13833 Summit Dr Nw
Edmonton, Alberta
Welcome to 13833 Summit Drive, a beautifully UPGRADED family home located on one of Crestwood’s most sought-after streets. With over 3,500 square feet of fully finished living space, a TRIPLE detached garage, and a DREAM backyard filled with mature trees, this RARE GEM offers the perfect blend of character, comfort, and location.$250,000 in Thoughtful Upgrades. Lovingly maintained and improved over the years, this home boasts classic warmth with modern function. Upper Level 3 spacious bedrooms & office, including a serene primary suite with full ENSUITE. Second full 5-piece bathroom, Convenient upstairs LAUNDRY ROOM. Main Floor – Bright, Open & Inviting Large sun-filled windows, rich HARDWOOD floors, and cozy gas fireplace. Fourth bedroom or private office – perfect for guests or work-from-home & half bath. Elegant dining area, Beautifully upgraded kitchen.Fully Finished Basement Extended Living Space, 5th bedroom plus full 3-piece bathroom.Expansive deck, PLAYHOUSE, lush yard sitting on 9322 sq ft LOT. (id:57557)
1 Highland Wy
Sherwood Park, Alberta
Welcome to your dream home in the highly sought-after community of Heritage Hills! This stunning property sits on a massive pie-shaped corner lot, offering exceptional outdoor space and abundant extra parking. The heated triple attached garage adds convenience and comfort year-round. Step inside to a beautifully maintained main floor featuring a modern kitchen with stainless steel appliances, two spacious spare bedrooms, a 4pc bathroom, and a serene primary suite complete with a walk-in closet and 4pc ensuite. The bright, airy basement is made for entertaining, boasting oversized windows, a cozy 3-sided fireplace, an expansive rec room, a 4th bedroom, another full bathroom, and a laundry room straight out of a design magazine. Recent upgrades include triple pane windows, vinyl plank, toilets, shingles (2012), and the stylish kitchen remodel. This home truly offers the perfect blend of comfort, function, and curb appeal in a prime location. Don’t miss your chance to call Heritage Hills home! (id:57557)
1740 Granite Road
Lake Country, British Columbia
Welcome to Lakestone Estates! This gorgeous 4+ bedroom 5,100+ sq/ft west-coast contemporary 'lake house' w/ 3+ Car Garage (room for boat) with 0.78 Acre lot on one of the Okanagan's most desirable streets. Open the 15 ft Folding Sliding Door allowing the dining room and kitchen to extend onto your covered deck with fire table area, BBQ space, sun lounging zone, salt water pool, and hot tub. Inside, the 14 ft ceilings and full windows create a serene vista from which to take in a panoramic view of the lake. Retreat to a luxury primary bedroom w/ large walk-in closet and spa-inspired ensuite. Off the contemporary chef's kitchen with 12ft island, is a small office and walk-in pantry housing the extras - ideal for entertaining. Downstairs you will find 3 bedrooms, a chilled wine display, a flex room / second laundry (roughed-in for 4th bath), media room, and large Rec Room / Multi-purpose space with two access doors and direct stairs to garage for convenience. Incredibly well thought out, and meticulously maintained. High end hardwood floors, quartz counters, and custom cabinetry throughout. Multi-zoned heating/cooling and multi-room speakers. An easy stroll to Lakestone’s beach for boating access, kayaking or SUP boarding, tennis and pickle ball courts, and hiking / biking trails. Enjoy sampling wine at one of 7 local wineries. This location and home will not disappoint! View HD Video w aerial drone footage (See Media Link), Virtual Tour, & Floor plans. Low strata. Not in HOA. (id:57557)
16 - 430 Head Street
Strathroy-Caradoc, Ontario
*To Be Built* your dream home in the North end of Strathroy. This freehold vacant land condo Detatched bungalow crafted by Rocco Luxury Homes Ltd. This amazing property comes with two spacious bedrooms, the primary suite features a luxurious 4 piece ensuite and a large walk in closet. Additional features include 3-piece bathroom, main floor laundry and double car garage. As you enter, you'll be greeted by a spacious open concept kitchen, living and dining area flooded with natural light. This Home comes with 9 foot ceiling, Quartz countertops throughout and Engineered Hardwood Floors. Mechanically you will have a 200 amp panel, Central air and High efficiency Gas furnace. Easy access to Highway 402, schools, grocery stores, parks, golf courses and walking trails. Pictures are from the existing Model home. (id:57557)
7 - 655 Wonderland Road S
London South, Ontario
This updated and move-in ready 2-bedroom, 1-bathroom condo is a fantastic opportunity for investors ,first-time home buyers, or downsizers looking for stress-free living in a well-managed building. Enjoy peace of mind with all utilities covered in the monthly condo fee of $494.51, which includes heat, hydro, water & sewer, snow removal, building insurance, landscaping, and all common elements &maintenance. Plus, two currently assigned parking spots are included rare and highly sought after! Inside, you'll love the fresh, modern touches throughout - New upgraded light fixtures, switches and receptacles, refreshed kitchen with newer countertop and some lower cabinets, freshly painted throughout Enjoy a spacious open-concept Living/Dining Room with large windows that fill the space with morning light, and a walk-out to your own private balcony - perfect for your morning coffee or peaceful evenings. The location is unbeatable - steps from Westmount Mall, public transit, parks, restaurants, and Boler Mountain, with quick access to downtown London and Western University. A perfect blend of convenience, style, and affordability. Whether you're building equity, growing your portfolio, or simplifying your lifestyle this condo checks all the boxes. This is low-maintenance living in a high-demand location. (Some photos are virtually staged) *For Additional Property Details Click The Brochure Icon Below* (id:57557)
11364 Leonard Street
Grande Cache, Alberta
Now here’s a home that really checks all the boxes and stands out! Tucked away in the ever-popular Phase 4 of Grande Cache, this beautiful property backs onto quiet green space with no rear neighbours — the kind of privacy most want but is hard to find. Step inside and you’re greeted by a bright, inviting interior with a modern, calming colour palette and cozy wood-grain accents that make you feel instantly at home. Every corner has been thoughtfully updated inside and out, from new siding, doors, windows, and extra insulation (2023) to a fresh roof (2020), so you can move in worry-free. The heated, oversized two-car garage is a dream for anyone who loves their toys and the outdoors, with a rear door that opens straight onto the trails. Plus, with three bedrooms, a den, a huge rec room, a 2-piece ensuite, a 4-piece bath on the main, and a 3-piece bath in the basement, this home offers a great balance of style, comfort, and everyday practicality. It’s one you truly have to see for yourself! (id:57557)
422 River Avenue
Cochrane, Alberta
POSSESSION DATE - SEPT. 29/25 - CONFIRMED BY THE BUILDER. BRAND NEW HOME by Douglas Homes, Master Builder in central Greystone, short walking distance to parks, the Bow River, major shopping & interconnected pathway system. Featuring the Fernie 3 with main floor rear enclosed Flex Room & separate side entry on an R-MX zoned home site for POTENTIAL future lower level suite. NOTE: a secondary suite would be subject to approval and permitting by the city/municipality. This gorgeous 3 bedroom, 2 & 1/2 half bath home offers over 1510 sq ft of living space. This home is located on a River Avenue which provides immediate access to the interconnective pathway system, perfect for those looking for a outdoor lifestyle. Loads of Designer & upgraded features in this beautiful, open floor plan. The main floor greets you with 8' front door, soaring 9' ceilings, oversized windows, built-in niches & fireplace. Gleaming Hardwood floors flow through the kitchen, hall & nook adding a feeling of warmth & style. The two sided Kitchen is completed with Quartz Countertops, two tone Kitchen Cabinets, 42" uppers with decorative enclosed bulkhead, plenty of drawers including Pots & Pan drawers, twin accented beam ceiling detail, soft close doors & drawers, convenient tech space/desk with twin drawers & new stainless steel Kitchen appliance package. At the rear of the home you'll find an enclosed bright Flex Room with double 8'0" French Doors for the work from home crowd. Upstairs you'll find a generous Primary Bedroom with Ensuite - Quartz Counters with double vanities, 6'0" soaker tub with large window above & tiled skirting/trim, 5' shower with Designer tiled walls, private water closet all completed with ceramic tile flooring & large walk-in closet. The 2nd floor is completed by two good size additional bedrooms, main bath tub/shower combination with tiled walls, Quartz countertop, undermounted sink & ceramic tile flooring. You will love the convenience of 2nd Floor Laundry for side b y side laundry completed with ceramic floor tile. This is a very popular plan, great for young families, investors or the down sizers. Spacious, Beautiful and Elegant! The perfect place for your perfect home. Call today! Photos are from prior build & are reflective of fit, finish & included features. Note: Front elevation of home & interior photos are for illustration purposes only. Actual elevation style, interior colors/finishes, & upgrades may be different than shown & the Seller is under no obligation to provide them as such.Directions: Directions: Come to the Show Home first located at 500 River Avenue. Showings only during Show Home hours & days. THIS HOME IS UNDER CONSTRUCTION (id:57557)
426 River Avenue
Cochrane, Alberta
POSSESSION DATE - SEPT. 24/25 - CONFIRMED BY THE BUILDER. BRAND NEW HOME by Douglas Homes, Master Builder in central Greystone, short walking distance to parks, the Bow River, major shopping & interconnected pathway system. Featuring the Glacier with separate side entry on an R-MX zoned home site for POTENTIAL future lower level suite. NOTE: a secondary suite would be subject to approval and permitting by the city/municipality. This gorgeous 3 bedroom, 2 & 1/2 half bath home offers 1180 sq ft of living space. This home is located on a River Avenue which provides immediate access to the interconnective pathway system, perfect for those looking for a outdoor lifestyle. Loads of upgraded, DESIGNER features in this beautiful, open floor plan. The main floor greets you with a grand, glazed 8' front door & side lite, soaring 9' ceilings, oversized windows , & 8' 0" passage doors. Distinctive Engineered Hardwood floors flow through the Foyer, Hall, Great Room, Kitchen & Nook adding a feeling of warmth & style. The Kitchen is completed with an oversized entertainment island & breakfast bar, closet pantry, Quartz Countertops, 42" Cabinet Uppers accented by closed-in, painted bulkhead above, Bank of Pots & Pans Drawers, soft close doors & drawers throughout, new stainless appliance package including Fridge, Microwave/Hood Fan combo over the stove, smooth top electric Range, & built-in Dishwasher. The main floor is completed with an open Great Room & Nook finished with over height windows, full French Door rear entry & 1/2 bath. Great Room is complimented by a Napoleon "Entice" fireplace. Upstairs you'll find a good sized Primary Bedroom with 3 piece Ensuite including undermounted sink & drawer, Quartz vanity, oversized 5'0" x 3'0" shower with tile accented walls & ceramic tile flooring. There is also a nice sized, walk-in closet accessed from the bedroom. The 2nd floor is completed with two additional good sized bedrooms with roomy double door closets. The 2nd & 3rd bedroom s have easy access to the main the bath with Quartz countertop, undermounted sink with drawer & tile flooring. This is a very popular plan, great for young families, investors or the down sizing crowd. Spacious, Beautiful and Elegant! The perfect place for your perfect home with the Perfect Fit. Call today! Photos are from prior build & are reflective of fit, finish & included features. Note: Front elevation of home & interior photos are for illustration purposes only. Actual elevation style, interior colors/finishes, & upgrades may be different than shown & the Seller is under no obligation to provide them as such. (id:57557)
3199 Ribble Crescent
Oakville, Ontario
Experience Refined Elegance In This Stunning Fernbrook-Built 4-Bedroom, 5-Bathroom Detached Home With A Rare 3-Car Garage, Located In The Prestigious Bronte Creek Community. Situated On A Premium 56' X 100' Lot, This Meticulously Maintained Residence Offers 4,298 Sq.Ft. Above Grade, Plus A Fully Finished Basement With High Ceilings, Wet Bar, And Home Gym --Perfect For Modern Family Living And Entertaining. Highlights Include: Hardwood Floors Throughout The Main Level; 9 Ceilings With Crown Moulding; Built-In Speaker System; ChefS Kitchen With Large Centre Island; Double Ovens; And Butler's Pantry; Oak Staircase And Elegant Granite Countertops; Primary Suite With Large Separate Sitting Area(10'8"x17'6") And A Spacious Walk-In Closet With Custom Organizers; Professional Landscaping With In-Ground Sprinkler System And Backyard Shed; Newer Roof (2018) And Upgraded A/C. Conveniently Located Close To Top-Ranked Schools, Hospital, Scenic Bronte Trails, And All Major Amenities. (id:57557)


