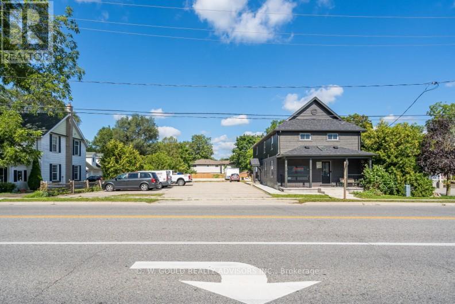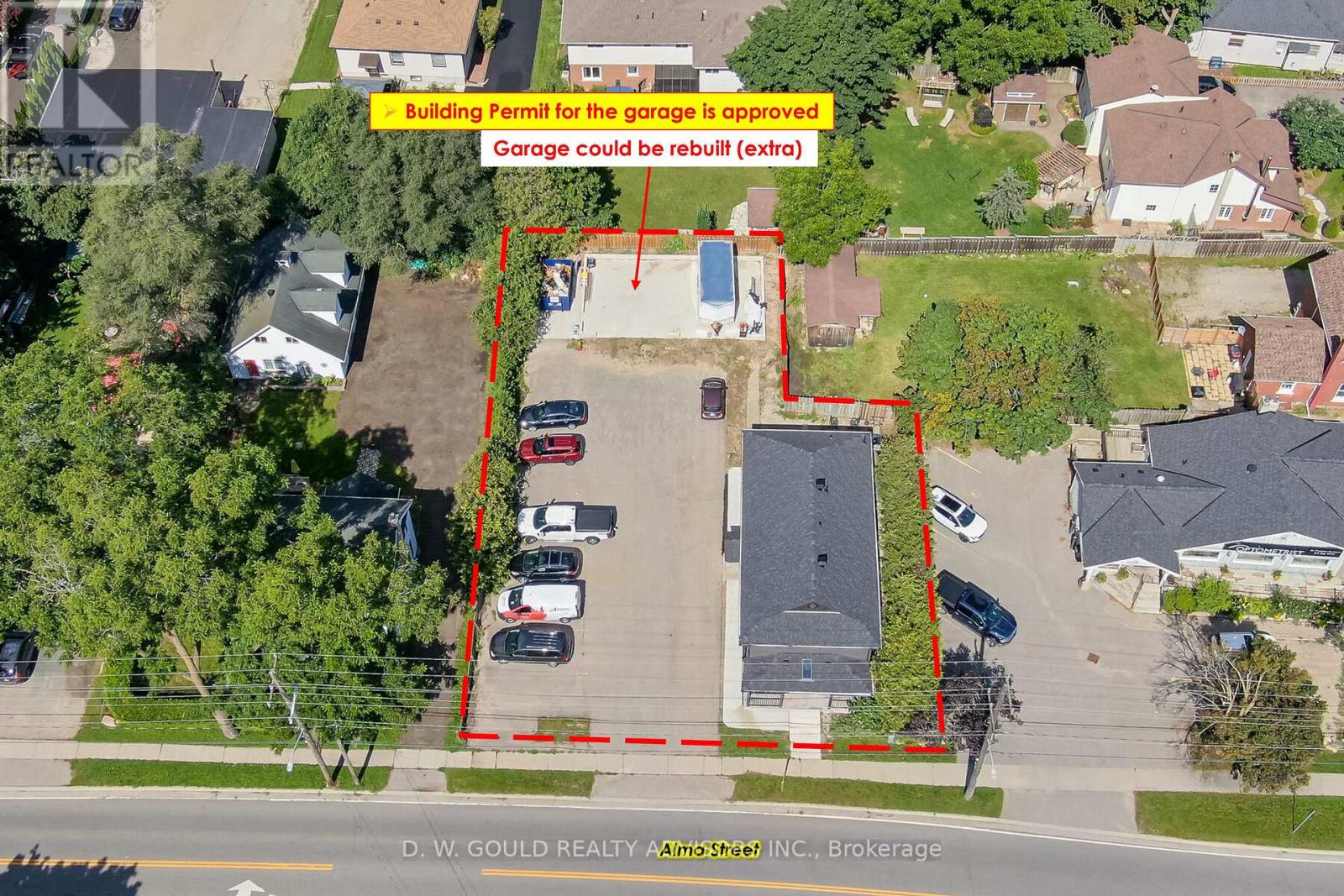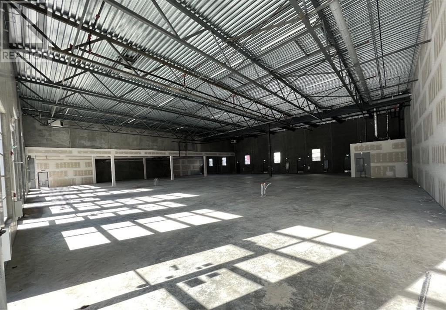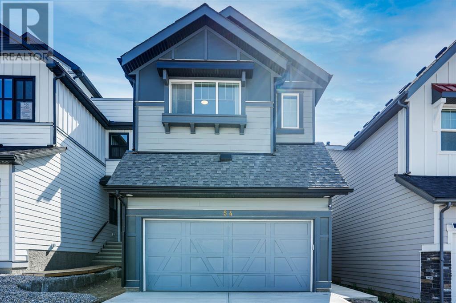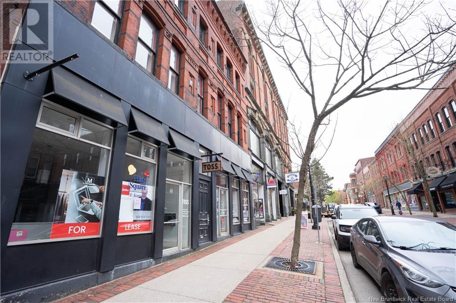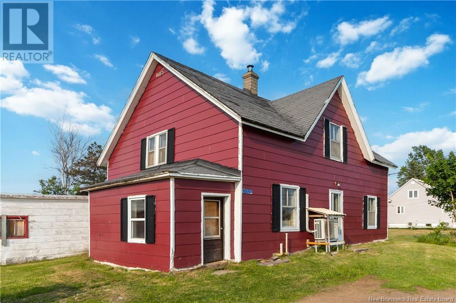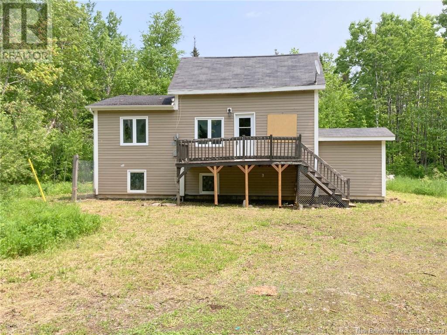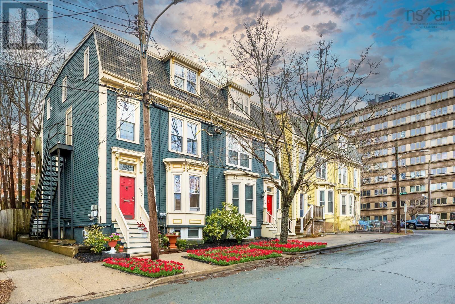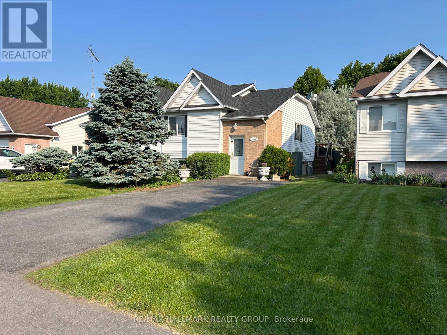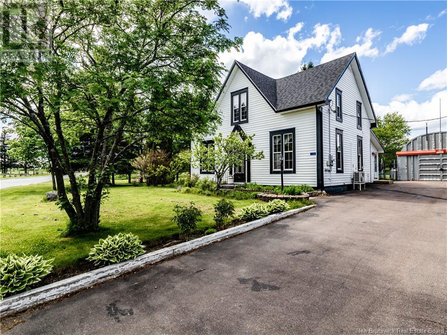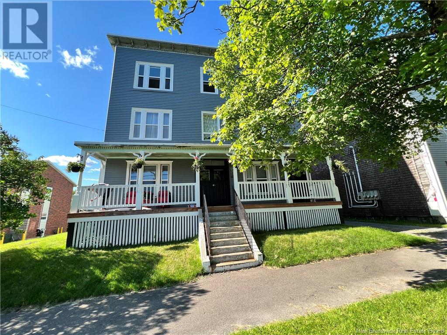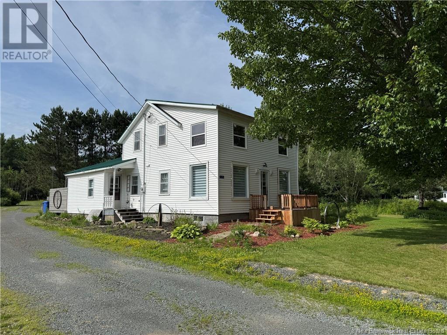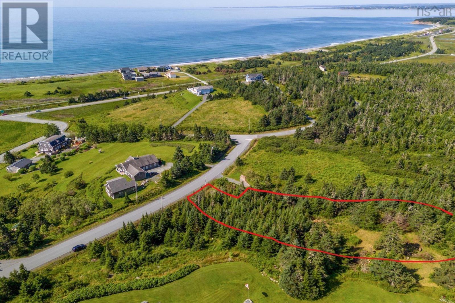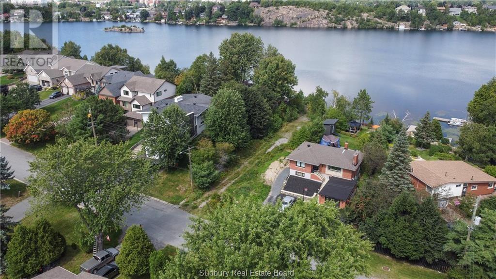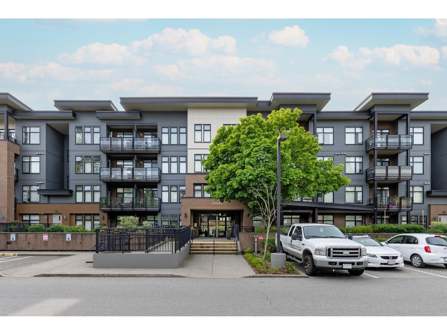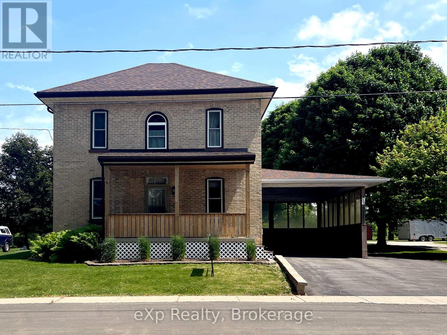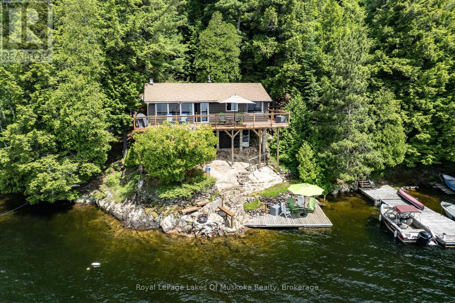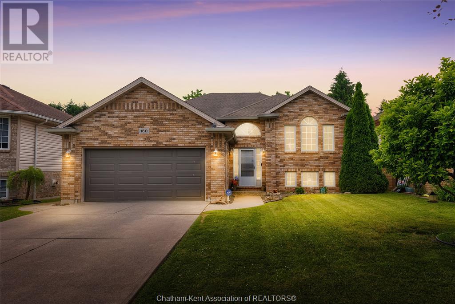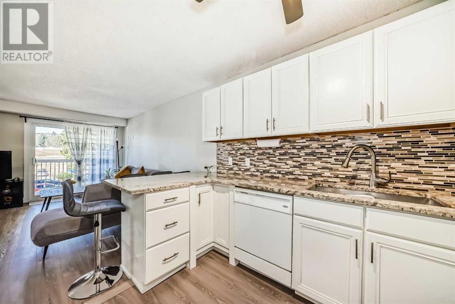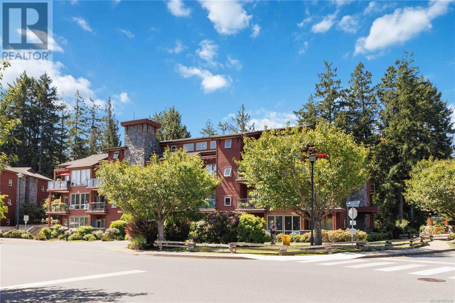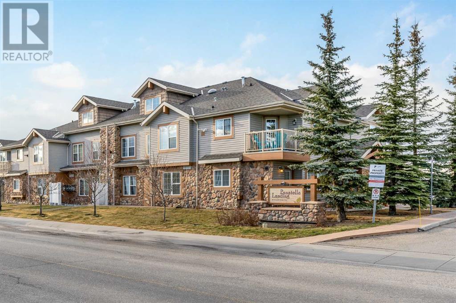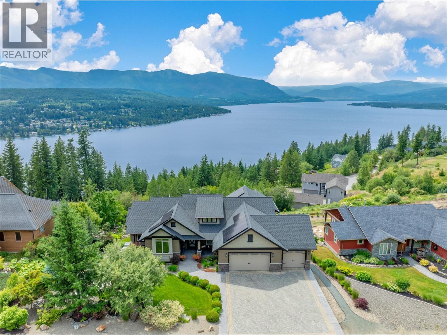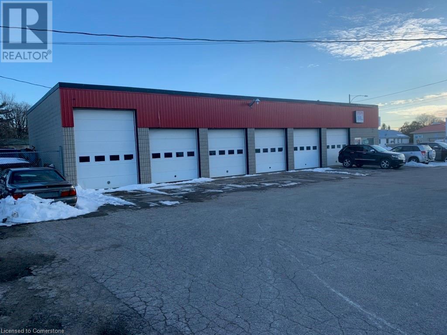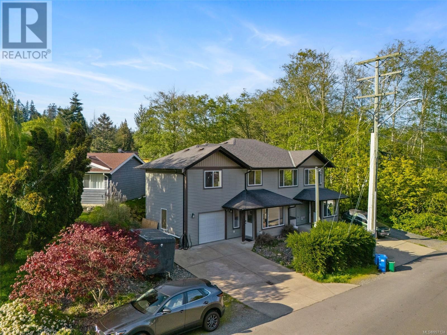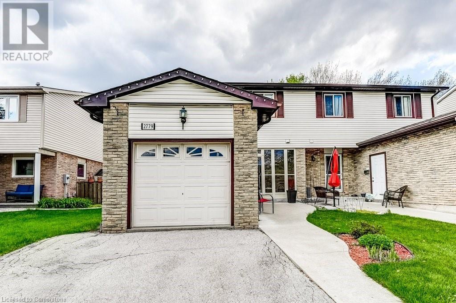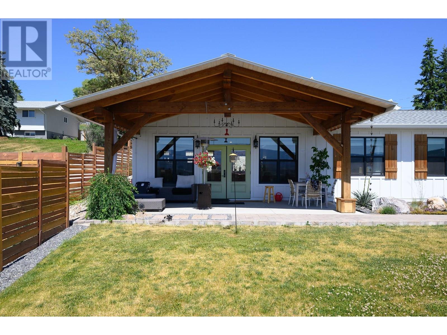118 Alma Street
Guelph/eramosa, Ontario
+/- 2,400 sf Commercial/Retail/Office space in Guelph/Eramosa. Garage can be built (Extra). Hwy 7 exposure in the Downtown area. C2 Village Service commercial zoning allows for many uses. Available also as Investment. Fully renovated. **EXTRAS** Please Review Available Marketing Materials Before Booking A Showing. Please Do Not Walk The Property Without An Appointment. (id:57557)
118 Alma Street
Guelph/eramosa, Ontario
+/- 2,400 sf Commercial/Retail/Office space in Guelph/Eramosa, including +/- 915 sf or more that can be very easily converted to Residential. Garage can be built (Extra). Hwy 7 exposure in the Downtown area. C2 Village Service commercial zoning allows for many uses. Available also as Investment. Fully renovated. **EXTRAS** Please Review Available Marketing Materials Before Booking A Showing. Please Do Not Walk The Property Without An Appointment. (id:57557)
614 Ross Glen Drive Se
Medicine Hat, Alberta
Welcome to this exceptional, custom-built home, lovingly maintained by its original owners. Offering approximately 4,500 square feet across three thoughtfully designed levels, this home blends timeless craftsmanship with extensive modern updates. Built with a highly efficient Cano wall system, the home features 6-inch walls with studs set flat & Styrofoam insulation between—eliminating direct contact between studs & the exterior to reduce thermal transfer. The all-brick exterior is paired with a durable concrete tile roof, metal-clad windows, & siding, making this property virtually maintenance-free.Comfort & efficiency are prioritized with two high-efficiency furnaces & main floor A/C installed in 2012/2013, & new upstairs A/C unit added in 2022. Two hot water tanks were installed in 2014 & additional features include a water softener and reverse osmosis drinking water system. Inside, the home offers four beautifully appointed bathrooms—two with tub/shower combos, one with a standalone shower, & a luxurious master ensuite featuring a steam shower, separate tub, heated tile floors, & double vanity sinks. Three of the four toilets are newly installed with soft-close lids. Four fireplaces—one wood-burning & three gas—add ambiance & warmth, each controlled by wall thermostats. A sweeping curved staircase from Artistic Stairs anchors the foyer, leading to spacious living areas. The open-concept den/sitting room includes a balcony, while a bonus room above the garage currently serves as a playroom. Upstairs bedrooms feature built-in desks with lighting. Thoughtful additions include a laundry chute, LED lighting throughout with updated plugs & switches, an intercom system with remote front door access, & lift-off interior door hinges for convenience.The fully finished basement includes a second full kitchen, an exercise room with mirrored walls, & a unique cold storage room designed with a 2'x4' earthen floor & exterior vent.The oversized triple garage includes three l arge doors, a gas heater, & ample storage. The cement floor has color & hardener applied for durability.The updated kitchen is a chef’s dream, complete with a new Blanco silgranit sink, motion sensor Moen tap, second prep sink with garburator, Viking gas cooktop with griddle, Bosch oven & dishwasher, trash compactor, warming/proofing drawer, under-cabinet lighting, five added slide-out trays, new quartz countertops, new tile backsplash, soft-close cabinetry, & a new bar fridge. A foot-operated sweep vacuum adds extra convenience.Outdoor living is equally impressive. The fully fenced yard includes a stamped concrete patio (2019) with pergola and Wi-Fi lights, a new storage shed (2019), & a 2023 vinyl fence on one side. Wi-Fi-enabled u/g sprinklers make yard maintenance effortless. The sunroom, built in 1994, houses a 14’ swim-spa and sweeping coulee views. This meticulously maintained and impressively upgraded home is a rare find, offering efficiency, luxury, and thoughtful design throughout. (id:57557)
3140,3145,3150, 6520 36 Street Ne
Calgary, Alberta
Welcome To #3140,3145,3150 -6520 36 Street NE Metro Mall BOOSTING 6600 sellable SQFT (as partition walls will be installed prior to possession. This unit is conveniently located off BUSY 36 ST NE leading to the Airport Tunnel. These modern units are available for possession immediately. This trendy building offers a range of mixed-use opportunities from Retail, Office, to Light Industrial, and is perfect for businesses looking for ample space to thrive.. All units are single title and can be sold individually. Located just a few minutes drive from the Calgary International Airport and within walking distance to the LRT, this unit is highly accessible and conveniently situated. The building comes with ample parking spaces for both customers and employees, providing ease of access and convenience to all. The unit's I-B zoning also makes it ideal for a wide range of uses, such as medical facilities, exercise and fitness studios, yoga studios, financial services, child care facilities, restaurants and bars, and even post-secondary institutions (subject to city approvals) (id:57557)
54 Royston Terrace Nw
Calgary, Alberta
New Price! Stunning 4-Bedroom and 3 Full Bathroom Home in Award-Winning Rockland Park – The Hemsworth by Homes by Avi. Welcome to The Hemsworth—a thoughtfully designed 2082 sq. ft. front-drive single-family home nestled in Calgary’s prestigious Northwest community of Rockland Park, known for its breathtaking views of the Bearspaw Bow River Reservoir and an abundance of natural beauty. This elegant home is packed with upscale features and family-friendly functionality. The open-concept main floor boasts an open-to-below great room with an upgraded gas fireplace, creating a warm and inviting focal point. While the great room and dining area both back on to the rear wall, the dining area boxes out, elevating the architectural interest of the space. A main floor bedroom with a full bath provides flexibility for guests or multi-generational living. The chef-inspired kitchen includes an L-shaped layout with built-in appliances, a striking chimney hood fan, quartz countertops, luxury vinyl plank (LVP) flooring, and an oversized island with seating for four. A walk-through pantry connects the mudroom and garage directly to the kitchen—ideal for unloading groceries with ease. Upstairs, a central bonus room provides separation and privacy between the spacious primary suite and the secondary bedrooms. Each bedroom features its own walk-in closet, with the larger of the children’s bedrooms measuring an impressive 12' x 13'2". A convenient upper-floor laundry room adds everyday practicality. The primary retreat is a true sanctuary with a beautifully appointed ensuite featuring double vanities, a freestanding tub, a glass-enclosed shower with floor-to-ceiling tile, and direct access to a large walk-in closet—big enough to double as a dressing room. Other highlights include: Whole house water filtration system. Rear deck with gas line—perfect for summer barbecues. Dedicated room near the front entry—ideal for a home office or the 4th bedroom. Private foyer layout with smart sightl ines for added privacy. Whether you're relaxing by the fireplace, enjoying the smart flow of a family-focused floorplan, or taking in the natural serenity of Rockland Park, this home is built to elevate your lifestyle. (id:57557)
23 Lockheed Boulevard S
Toronto, Ontario
Welcome to this custom build home with all upgrades, lot size 50x132.5 (total 7 bedroom), 4 B/R+1Br, 19x11 Rec/R with wet bar!! 2B/r legal suite with separate entrance, 2 separate laundry 1 with linen closet. 19 feet above to open, 10 feet on veiling on main floor, 6" engineering hardwood, waterproof vinyl pantry mudroom, oak stair, office & full washroom on main floor , walking out to the deck finished with composite board, interlock around the house, sprinkler system, 6 security camera with smart door bell & much-much more to list!!! (id:57557)
3 Trellanock Road
Brampton, Ontario
stunning 4-Bedroom Detached Home for Lease - only 3 Years Old! Located in the highly sought-after Financial Dr. area, this beautifully maintained home boasts an open-concept layout with a gas fireplace on the main floor. Enjoy hardwood flooring throughout the main level and upper hallway, 9-ft ceilings on the main floor, and a bright, sun-filled interior. The gourmet kitchen is fully upgraded with high-end stainless steel appliances, quartz countertops, an undermount sink, a large center island, and modern cabinetry - perfect for cooking and entertaining. Upstairs features 4 spacious bedrooms and 2 well-appointed bathrooms, including a luxurious primary suite with a walk-in closet, dual sinks, and a glass shower. Conveniently located near schools, parks, shopping, public transit, and major highways - this is a perfect lease opportunity in a family-friendly neighbourhood! (id:57557)
17-19 John Cabot Drive
Bonavista, Newfoundland & Labrador
This lovely traditional Newfoundland style home has seen quite an extensive renovation on the interior. It has had new gyprock and paint as well as flooring throughout. Flush mount light fixtures, stair treads, countertops with large black sink, and SS stove in the kitchen. Also a new toilet and hot water tank. The entrance from the kitchen to the living room has been made wider to give a more open concept feel to the main floor. There is also a main floor laundry conveniently located at the back entrance. Exterior of the house is metal siding with vinyl casement windows and the shingles are just Eight years old. There is a brand new deck to sit and enjoy your morning coffee, or watch the sunset over beautiful Bonavista. There is also lots of room to build a shed or garage adjacent to the house, and a paved double driveway. This property could be a beautiful summer get-away or make it your year round residence. Just a few min drive to Cape Bonavista and the Puffin site at Elliston. (id:57557)
82 Germain Street Unit# A1
Saint John, New Brunswick
LEASE this high profile storefront unit on Saint John's most recognized street. Located next to some of Trinity Royal's Uptown's MOST successful and enduring shops and restaurants. 1176 sq. ft with bright west facing clear glass storefront windows, 2 washrooms, a back storage room and back receiving door. This is an almost perfect retail/office/food service space. 16 feet wide with high ceilings and modern lighting. Monthly rent of $2450. Includes heat, you pay the electricity bill, all other building operating espenses like property taxes are the lanlords responsibility. This is a very high traffic block. Theres still time to be open for the succeesfull Uptown summer, cruiseship, and Holiday seasons. Landlord expects a 5 year lease. Call today for your personal tour. (id:57557)
2058 Route 950
Petit-Cap, New Brunswick
Welcome to 2058 Route 950 in beautiful Petit-Cap! This spacious 5-bedroom, 2-bathroom home sits on over 2+ acres of land and offers endless potential for the right buyer. With plenty of room for the whole family, this property is ideal for those looking to create a life near the coast. Recent upgrades include a new 200 amp electrical panel and two mini-split heat pumps for year-round comfort. Several rooms have also seen updates with new flooring and drywall already completed. A standout feature is the large attached storage barn, offering ample room for tools, equipment, hobbies, or future workshop space. Enjoy the peace of country living just a short walk from the beach, and only minutes away from some of the regions best shorelines. Conveniently located less than 10 minutes to Cap-Pelé, under 25 minutes to Shediac, and under 40 minutes to Moncton this is a great location for both relaxation and accessibility. Don't miss your chance to own a piece of Petit-Cap, schedule your private viewing today! (id:57557)
717 Chemin Laplante
Alcida, New Brunswick
Vous recherchez une maison pour la transformer à votre gout, ne cherchez plus. Située sur une acre de terrain, cette maison à Alcida et à ce bas prix d'un étage et demi, avec ses deux chambres à coucher, peut devenir, avec de la rénovation, une maison chaleureuse à votre image. **Il est entendu que la maison nécessite de la réparation pour être habitable.** If you're looking for a house to transform to your taste, look no further. Situated on an acre of land, in Alcida, this low-priced one-and-a-half-story, two-bedrooms house can become, with some renovation a warm and welcoming home at your image. **It is understood that the house requires repairs before moving in. (id:57557)
1056 Bland Street
Halifax, Nova Scotia
Welcome to 1056 Bland Street, an exceptional and rare investment opportunity in the heart of Halifaxs prestigious South End. This charming Victorian triplex is perfectly positioned to be a standout addition to any savvy investors portfolio. With three self-contained rental units consisting of two one-bedroom units and one spacious three-bedroom unit, this property offers excellent income-generating potential in a location that consistently attracts high-quality tenants, with each tenant on a fixed term lease. The upstairs unit offers a one unit plus den allowing for additional rental income. Properties like this are seldom available in such a prime location, just steps from universities, hospitals, shopping, restaurants, and downtown Halifax. The South End continues to be one of the citys most desirable rental markets, making this a smart long-term investment with stable returns. Over the years, the property has been carefully maintained and thoughtfully upgraded, including roof updates in 2011 and 2017, exterior painting in 2016, a hot water tank replacement in 2018, and new sewer lines also installed in 2018, new deck in 2022 and washer/dryer in upper unit. Additionally, all units are equipped with a sprinkler system, offering enhanced safety and peace of mind for both tenants and owners. There is a dedicated parking spot with the property along with ample street parking in the area. This property offers timeless Victorian characterhigh ceilings, elegant details, and classic curb appeal with minimal maintenance. Whether you're expanding an existing portfolio or entering the real estate market with a high-performing asset, 1056 Bland Street represents a unique and rewarding opportunity in a location where properties like this rarely come available. Dont miss your chance to secure a solid investment in one of Halifaxs most coveted neighbourhoods. (id:57557)
118 Chapman Court
Aurora, Ontario
A stunning executive 2 car garage townhome featuring 3 spacious bedrooms and 3 bathrooms, providing ample space for families or professionals. The main floor boasts an open-concept layout, seamlessly integrating the living and dining areas, enhanced by large windows that allow natural light to flood the space. Kitchen has an island and ample cabinetry making it perfect for everyday meals and entertaining guests. Upstairs, the generous-sized bedrooms offer plenty of closet space and large windows, creating bright and inviting retreats. The master suite includes a private ensuite bathroom, providing a luxurious space to unwind. Features include a ground floor living space with fireplace, which can serve as a family room, home office, or fitness area, and an attached garage that enters directly into the house. Situated in a desirable neighborhood, close to shopping, schools, parks, and public transit, ensuring convenience for its residents. New furnace and air conditioner (2024), new roof (2023), new hot water tank (2025) (id:57557)
8 Stearns Court
Ajax, Ontario
Welcome to 8 Stearns Crt...your forever home! This executive 4 bdrm family home with beautiful curb appeal, sits on a quiet court in an exclusive, high demand pocket of Ajax - steps to the outstanding Hermitage Park. The huge pie shape lot widens to over 80 ft in the back offering beautiful mature landscaping and perennial gardens, with extensive decking, a private sitting area and more! The interior of this home is impeccably maintained and exudes pride of ownership with numerous upgrades, tasteful finishes/decor and wonderful personal touches throughout. The main floor features a welcoming front foyer, formal living and dining rooms with beautiful bay window and hardwood floors, and a charming family room with gas fireplace and walkout to the yard. The jewel of the main floor is the exceptionally oversized kitchen/breakfast room with additional walk out to the deck. It boasts extensive cabinetry, granite counters, pot lights and a separate island work area with pendant lighting. A main floor 2 pc powder room, laundry room with unique laundry chute, and direct entry from the double garage all add to the convenience of this home. The 2nd floor with beautiful hardwood floors and four bedrooms is equally impressive. The primary bedroom is huge with a sitting area, walk-in closet and 5 pc. ensuite. The 3 additional bedrooms with closets are all serviced by the main 5 pc bath. The large basement is partially finished with a recreation/workout room. The remainder serves as excellent storage and workshop space...easily converted to additional bedroom, games/hobby rooms etc. The basement potential is unlimited. The backyard/garden is stunning and with a covered /lighted pergola area over the deck, offers 3 season enjoyment of the yard. A custom shed provides ample storage for garden equipment etc. With excellent public and separate schools nearby, and a convenient proximity to the 401 and 407, 8 Stearns Crt.is an exceptional property for all your needs! (id:57557)
1410 Greenmount Road, Rte 153
St. Felix, Prince Edward Island
Welcome to 1410 Greenmount Road, St. Felix, PE. Discover the perfect blend of comfort, space, and opportunity with this incredible 42+ acre property in St. Felix, just minutes from Tignish. Featuring an updated main home, a charming in-law suite, multiple outbuildings, and over 3,000 feet of waterfront along Doyle?s Pond, this property is a true gem. The main home offers 1,720 sq. ft. of bright, open living space. Step inside to find a spacious, recently renovated eat-in kitchen, ideal for family gatherings. The main floor also features a cozy living room, a full bath, and a versatile bedroom/office. In 2013, the home was lifted and placed on a brand-new full concrete foundation, offering plenty of potential to finish the basement into additional living space. Upstairs, you?ll find 3 bedrooms, a half bath with laundry, the spacious primary bedroom has access to the backyard. A short distance from the main house, the in-law suite offers 600 sq. ft. of cozy, independent living with, kitchen, open concept living/dining room, laundry room, 2 bedrooms and 1 bath?perfect for extended family or as an income-generating rental. Both homes are efficiently heated with an outdoor wood burner. Additionally, the main home has three heat pumps, while the in-law suite features one. Outdoor Features Include: a fenced-in backyard?great for kids and pets, a fully enclosed hot tub building for year-round relaxation, 3 large barns for storage, workshops, or business opportunities (30? x 60?, 30? x 44?, and 60? x 98?) 3,000+ feet of waterfront on Doyle?s Pond, perfect for fishing, kayaking, canoeing, paddleboarding in summer and ice skating, ice fishing in the winter! This exceptional property offers endless possibilities?whether you?re looking for a peaceful family retreat, a hobby farm, or rental potential. Don?t miss out on this rare find in St. Felix, just minutes from all the conveniences of Tignish! (id:57557)
361 Main Highway
Salmon Cove, Newfoundland & Labrador
Welcome to this stunning split entry bungalow nestled in the charming community of Salmon Cove. With its proximity to the beautiful Salmon Cove Sands, this property offers the perfect blend of coastal living and modern convenience. This home has seen numerous upgrades in recent years, including a renovated eat-in kitchen, updated baths, new windows and siding, and new hot water boiler ensuring a move-in-ready experience. The property boasts a lovely lot adorned with mature trees and shrubs, providing both privacy and natural beauty. The large eat-in kitchen is perfect for family gatherings, while the living room features rich hardwood floors and a cozy wood-burning fireplace. The main level includes three bedrooms, a primary bedroom with an ensuite bath and a main bath for guests or family use. The lower level of the home offers an oversized additional bedroom, a family room, a full bath, and bonus space with a walkout. There's also a large laundry room and ample storage, making this area both functional and versatile. With its layout, the lower level could easily be converted into an in-law suite or granny flat, providing additional living space for extended family or guests. This property is a dream for families and retirees alike, conveniently located just one hour and 15 minutes from the bustling city of St. John's. Whether you're seeking a welcoming family home or a serene retirement retreat, this bungalow in Salmon Cove is the perfect choice. (id:57557)
703 - 58 Lakeside Terrace
Barrie, Ontario
Imagine waking up in a stunning, modern one-bedroom condo with a spacious layout, a large bedroom featuring a walk-in closet, and a covered balcony with views of Little Lake, perfect for relaxing or entertaining guests. Includes one locker and one underground parking spot. Nestled in a prime location that keeps you connected to everything you love, this extraordinary residence features interiors designed for both style and function, with sleek finishes and ample natural light that make every corner feel like home. Enjoy top-tier amenities, including guest suites, games room, exercise room, meeting/party room, dog washing station and a spectacular rooftop terrace with breathtaking views. With easy access to public transportation, vibrant dining, schools and shopping hubs just minutes away, this condo isn't just a home; it's a lifestyle upgrade. (id:57557)
21255 Mc Naughton Court
South Glengarry, Ontario
Welcome to Creg Quay Estates, a serene, adult-only private community nestled along the stunning shores of Lake St. Francis in Ontario. Ideally located just 5 kilometers from the Quebec/Ontario border with easy access to Highway 401, this charming semi-detached home combines tranquil living with exceptional convenience.This home features 3 spacious bedrooms, 2 bathrooms, and a thoughtfully designed layout, offering functionality and comfort. Located on a private street just steps from the canal, it provides the perfect blend of privacy and community.Creg Quay Estates is renowned for its vibrant yet peaceful atmosphere, offering exceptional amenities like a heated saltwater pool, tennis and pickleball courts, a community centre, and beautifully landscaped gardens. Outdoor enthusiasts will enjoy the shuffleboard, bocce, and horseshoe pits, along with the community docks for water activities. Residents often gather for social events, creating a strong sense of community and belonging.The community is managed by the non-profit Quay Estates Residents' Association (QERA), ensuring a welcoming and well-maintained environment. l.With an HOA fee of $315/month, services include road and common area maintenance, water, sewer, driveway snow removal, clubhouse upkeep, and caretaker services. Lawn care is available at an additional cost, offering further convenience for homeowners. This low-maintenance lifestyle is ideal for snowbirds or retirees seeking comfort and ease, allowing residents to focus on enjoying their leisure time. Its proximity to natural beauty, combined with modern amenities and a convenient location, makes it a sought-after destination for those seeking the best of both worlds. **EXTRAS** Recent upgrades: Roof from last year, new furnace & heatpump changed in the last 2 years, updated water softener. (id:57557)
Sawatzky Acreage
Torch River Rm No. 488, Saskatchewan
If you are looking for a unique acreage with great outbuildings, this might be an opportunity for you. This 1284 bi-level home features 2 bedrooms on the main floor and 1 bedroom down, 2 bathrooms. As you come into the home you will find a large foyer with wonderful storage organizers. Great living room, nicely laid out kitchen with direct access to the deck where you can oversee the nature. Downstairs family room has a wood stove for those cold winter nights, and the room is big enough that with some modifications another bedroom can be created. The walkout basement provides access to the patio and a beautiful yard. There is a creek on the property and a pond! There is a 3-car garage (24x36’) with electric heat and roughed-in propane heater. The 60x64’ shop has in-floor heat, air exchanger, air conditioner, separate office area and a bath – that’s a dream shop! Plus a 20x20’ shed. All three outbuildings have tin roof! This property is on 9.9 acres and is located 28 km to Nipawin. Make this your new home! (id:57557)
24 Bonar Law
Rexton, New Brunswick
Welcome to 24 Bonar Law Rexton. Sitting on over 4 acres within city limits this home is sure to impress! The main level features an entrance area leading into a family room, from here you will be able to access a full bathroom, large kitchen with plenty of cabinet space and a dining room area. This level is completed with a living room features a propane stove! Tall ceilings throughout giving a modern victorian look! The upper level consists of a half bathroom and laundry room and features a total of 3 bedrooms. This home is heated with the help of 2 mini split heat pumps both providing warmth and AC all while being energy efficient. Lots of new upgrades along the years to include new roof shingles, windows, siding and much more! Outside you will find a large 4.11 acre lot, some of it is fenced, ideal for dogs and kids to run around stress free. Outside you will also find a large 20x50 garage, ideal for storing cars, potential tractors, ATVs, snowmobiles and much more! Multiple restaurants, grocery stores, pharmacies, clinics, community centres, banks and many local schools just to name a few in the community! Both ATV and snowmobile trails in the area. Roughly 45 minutes to Moncton this place makes it quick and easy to get to a major city and access major retail stores such as Costco. Plenty of acreage for potential hobby farms/gardening! Waterviews on some area's of the lot! Beaches, wharfs, boat, canoe, kayak and jetski within the surrounding communities! (id:57557)
109 Broad Street
Saint John, New Brunswick
This extensively renovated owner occupied triplex offers a modern, condo like lifestyle in the heart of Uptown Saint John. Ideally located near the waterfront with harbour & Bay of Fundy views, each unit approx. 1500 sq ft & features 3 bedrooms, a mudroom, in unit laundry plus 5 appliances. Perfect for multi generational living or investment. The covered front porch & full walk out basement ideal for storage or workshop space. Numerous upgrades include windows, insulation, roofing (2021), kitchens, baths & more. The owners top floor unit boasts rich hardwood floors, open concept kitchen, dining area & charming living room with original fireplace (now rented at $2500.month Aug 01.. Enjoy off street parking for 4 to 5 cars, private driveway & backyard; rare features in the uptown area. Just steps to a new park, splash pad, walkable to Tin Can Beach & all the amenities of the vibrant uptown core. Whether you are looking to live in one unit & rent the others, house extended family or expand your investment portfolio, this property delivers versatility, location & exceptional value! Note: Income:Aug 01.owners unit rented with a bump up to $78,000.a year i Expenses: $26,405 a year. Apartments include utilities but have separate meters. An exceptional building, location and investment . (id:57557)
535 Main Street
Doaktown, New Brunswick
Welcome to 535 Main Street, this charming property offers a unique opportunity featuring a lovely two-storey farm house as well as a secondary residence that could be utilized as a granny suite or income source. Upon entering the main house you will find an open concept mudroom/laundry room, you then continue into a spacious dining room and then kitchen with ample cupboard space. The living room is made cozy with a wood stove and gorgeous, bright sunporch. The 3-piece bathroom and master bedroom complete the main level. Upstairs you can find 3 additional spacious bedrooms. Outdoors, 2 privacy fences separate you from surrounding neighbours. In addition, a fenced in 16 x 24 above ground pool, a fully screened in 12 x 16 gazebo, 2 storage buildings as well as a tarp shed complete the yard. Nestled at the rear of the property is 20 x 40 two bedroom, one bath residence. This building has a separate hydro meter, septic and hot water on demand system. Fully winterized and usable year round, heated via ductless heat pump and a cozy propane fireplace. Selling fully furnished! Minutes away from all local amenities! (id:57557)
1660 Ch Robertville
Robertville, New Brunswick
Comfortable One-Bedroom Home A Jewel in the Woods! Looking for a peaceful retreat or smart first home? This charming 640 sq. ft. bachelor-style home is ideal for singles, couples, retirees, or anyone tired of renting. Why rent when you can own for less? Set on a beautiful 1.24-acre lot surrounded by mature trees, this property offers privacy and space to grow. Just 7 minutes to Principale Street in Beresford and all amenities. Inside: Open-concept kitchen and living area with warm wood accents. Relax in the new sunroom. Includes a cozy bedroom, utility room, and a three-piece washroom. Heated by a closed hearth fireplace with the option for a modern heat pump. New electric convection stove, washer, and dryer. Outside: All-new foundation and upgraded exterior insulation. Welcoming new wooden porch. Upgrades: New well, piping, water conditioner with UV light, new sewer line with approved municipal hook-up, upgraded electrical and plumbing, plus new air exchanger. Bonus: Fully inspected to meet 2025 Belle-Baie building codes with all permits in place. Plenty of room to add extra bedrooms or build your dream heated garage. A rare jewel in the woods waiting for its next chapter! (id:57557)
1276 Maple Crossing Boulevard Unit# 1109
Burlington, Ontario
Immaculate turn key urban condo is positioned in the highly sought after Grande Regency offering approx.1059 sq ft (as per condo corp documents) living with parking and a locker. This 2 bedroom (sunroom used as br)plus den unit has 2 full bathrooms (1-3pc; 1-4pc) and offers stunning Escarpment and Bay views to enjoy! The primary bedroom includes a PAX wardrobe and it’s 4 pc spa-like ensuite is truly a retreat. Den has wall to wall PAX wardrobes for extra storage. Features include: luxury vinyl flooring laid in a herringbone pattern in LR/DR, den, sunroom and bedroom spaces, reclaimed barn hall closet doors, kitchen is sleek and modern with quartz counter tops, Stove has induction cooktop, upgraded light fixtures throughout, and in-suite laundry (front loader washer/dryer (Oct 2024)). Steps from the Lake/Spencer Smith Park/downtown and a vast range of other amenities. Condo fee: Heat, hydro, water, cable. Facilities offer: 24-hour security/concierge, rooftop patio, library, gym, outside in-ground pool, tennis/racquetball/squash courts, BBQ area, party room rooftop terraces, fitness centre, guest suites, EV-charging stations and 1 car wash station. RSA. (id:57557)
10 Matheson Road
Stanley, Prince Edward Island
Charming 3-Bedroom Home with River Views on Over an Acre ? Ideal Location! This newer 5-year-old home offers the perfect balance of comfort, privacy, and convenience. Featuring 3 spacious bedrooms and 2 full bathrooms, this well-maintained property is nestled on over an acre of land with a peaceful view of the Stanley River. Enjoy your morning coffee while taking in the serene landscape, or unwind in the large private yard surrounded by a stand of mature trees that provide both beauty and privacy from the road. The quiet setting is ideal for those seeking tranquility without sacrificing access to city amenities ? just 20 minutes to Summerside and 25 minutes to Charlottetown. Additional highlights include: Large shed for storage or workspace Fully insulated basement (walls and ceiling) ? ready for finishing Multiple parking spaces for guests or larger vehicles Bright and open living spaces with plenty of natural light Located in a quiet, sought-after area, this property offers both rural charm and modern convenience ? a perfect family home or peaceful retreat. (id:57557)
0 Oceanic Drive
East Lawrencetown, Nova Scotia
Discover a prime piece of East Lawrencetown, a thriving surf community known for its stunning ocean views and vibrant outdoor lifestyle. This picturesque property offers the perfect canvas to build your dream home, surrounded by the natural beauty of Nova Scotia's coastline, with sweeping ocean vistas and a location just minutes from popular surf spots, this lot promises not only a peaceful retreat but also a connection to a dynamic and welcoming community. Whether you're looking to embrace the surf culture or simply enjoy the tranquillity of coastal living, this 1.21-acre property is a gem! Please contact your agent for viewing instructions. (id:57557)
184 Stewart Drive
Sudbury, Ontario
Lake Nepahwin - Fully serviced waterfront building lot on Stewart Drive in popular South End neighbourhood. One of the last remaining waterfront lots in Lo-Ellen Park. 50 x 204. There is a dock. Survey available. (id:57557)
3642 Perth Road
Frontenac, Ontario
This move-in ready family home in Inverary offers bright, open-concept living with two bedrooms and a full bath on the main level. The updates don't stop, from a bright white kitchen to a propane fireplace, is crisp, open and with updated flooring. Downstairs, the finished basement has in-law suite potential with separate rear access, two bedrooms, a full bath, rec room, and laundry. The propane furnace was updated in 2019, and the home is wrapped in low-maintenance metal siding with a steel roof. Enjoy a large triangular lot with mature trees, a poured concrete pad ready for a future pool, and a nice front porch plus back deck. Two garages offer space for vehicles, tools, and even a full workshop. Just 10 minutes to the 401 and minutes from the Loughborough lake & Colin's lake enjoy peaceful country living without the long commute. Book your showing before it's too late! (id:57557)
104 20062 Fraser Highway
Langley, British Columbia
Welcome to this beautifully designed 2 Bed/2 Bath ground floor corner unit, quietly positioned on the serene side of the sought-after Varsity complex. Featuring open layout with large rich wood shaker cabinetry enhanced by custom molding, custom cabinet lighting, granite kitchen countertops and window sills, window over sink, 4.5" baseboard,and a gas range with BBQ hookup (gas is included in the strata fees!). Spa-inspired bathrooms featuring motion-sensor lighting and a deep soaker tub for ultimate relaxation. Step outside to your large west-facing private yard backing onto a lush greenbelt-perfect for pets, gardening, or summer gatherings. Short walk to a dog park, shopping, transit. Includes 2 parkings & 1 locker. (id:57557)
50 Absalom Street E
South Bruce, Ontario
Your New Home in the Heart of Mildmay! Step into the charm of small-town living at 50 Absalom Street East a lovingly cared-for yellow brick beauty! This updated two-storey home is full of warmth and character, featuring a spacious main floor with a cozy family room, inviting dining and living areas, a bright kitchen, 2-piece bath, main floor laundry, and a seasonal sunroom perfect for relaxing. Upstairs, you'll find three bedrooms and a huge full bathroom ideal for growing families or those just starting out. Enjoy your morning coffee on the classic covered front porch, or stretch out in the large backyard that's ready for gardens, kids, or summer get-togethers. Affordable, welcoming, and full of potential - this is the kind of place where new beginnings are made (id:57557)
19325 Kawagama North Shore
Algonquin Highlands, Ontario
Three generations have loved this property on Kawagama Lake. The original owner/builders began their lake adventure by camping on the vacant lot, all the while dreaming of their first cottage. From the beginning the site was special to them with its far reaching views and clean rocky shoreline. The sun kissed southern exposure was ideal for a growing family who wanted to spend as much time as possible by the waters edge. They perched the cottage as close as possible to the lake and although the site is dramatic it is a surprisingly easy walk to the cottage from the lake. Inside you'll find a bright, welcoming space with easy access to the outdoor living areas and fabulous views from all the principal rooms. You can choose to relax on the decks off the main level or soak up the sun on the dock or the other lakeside deck. This family has enjoyed all types of water sports, fishing and of course swimming over the years. With the generous dock and multiple sitting areas there's space for everyone. One of the favourite spots is the lakeside deck. It sits adjacent to the fire pit that's perched on a rock outcrop - absolutely unobstructed star gazing! The interior features an open layout living/dining/kitchen area, 3 compact bedrooms and a 3pc bath. The bathroom is currently served by a composting toilet and grey water system that works exceptionally well. You would never know there wasn't a full septic system. A conventional septic system could also be installed.This location on Kawagama Lake offers an easy portage into the Jeanne Lakes as well as boat access into Bear Lake and Kimball Lake. There are vast pockets of Crown land to explore, just a paddle away. Affordable and move in ready, it's time to start your family's lake adventure. (id:57557)
406 834 Johnson St
Victoria, British Columbia
TOP FLOOR, CORNER UNIIT! This sun filled 1-bedroom, 1-bathroom and is perfectly situated in the heart of downtown boasting just under 700 sq/ft. Offering an ideal blend of comfort and convenience, this south-facing unit fills the space with natural light and features a private balcony—perfect for morning coffee or unwinding after a busy day. Enjoy the benefits of secure bike storage, parking, and a separate storage locker for added flexibility. The building also boasts premium amenities including a stunning rooftop patio with panoramic city and water views and a stylish media lounge. Live steps from the vibrant downtown lifestyle—just minutes to the harbour, grocery stores, boutique shopping, trendy cafés, and top-rated restaurants. Whether you're a first-time buyer, downsizer, or looking for a prime investment property, this condo offers an unbeatable location. Don’t miss your chance to own a piece of downtown living! (id:57557)
160 Valley Road
Chatham, Ontario
Welcome to 160 Valley Road, the perfect family home in a prime location! This beautiful brick raised ranch features 4 spacious bedrooms and 2 full bathrooms, offering plenty of room for a growing family. The main floor boasts an open-concept kitchen and dining area, with two bedrooms, a full bathroom, convenient main-floor laundry, and direct access to your oversized back deck. Enjoy summer days in your above-ground pool (new liner 2024). This home features a beautifully landscaped, fully fenced yard with no rear neighbours. Perfect for entertaining! The lower level includes two additional large bedrooms, two versatile recreation rooms, and another full bathroom. Providing flexibility for guests, inlaws, a home office, or a play area. Located just steps from major shopping, parks, and a very desirable school district, this home checks every box for comfort, space, and convenience! (id:57557)
#183 53126 Rge Road 70
Rural Parkland County, Alberta
Your ideal escape awaits just one hour west of Edmonton at Trestle Creek Golf Resort. This titled lot is ready for you to enjoy with over $30,000 in improvements already completed. The spacious concrete pad and driveway can easily accommodate your RV or future park model, with a thoughtfully poured patio area around the firepit—perfect for evenings under the stars. Mature spruce trees offer both privacy and shelter, creating a peaceful and inviting retreat. Conveniently positioned near the park and shared shower/laundry facilities, this lot combines comfort and community. As an added bonus, 2025 condo fees and taxes are already paid, giving you a stress-free start to summer. (Trailer not included.) (id:57557)
122, 3015 51 Street Sw
Calgary, Alberta
Welcome to this beautifully updated and FULLY RENOVATED, 2-bedroom townhouse, ideally located in the desirable SW community of Glenbrook. This stylish, immaculate and bright two-storey home offers over 1, 200sq. ft. of comfortable living space. The FULLY RENOVATED KITCHEN features granite countertops, a classic backsplash, and crisp white cabinetry, perfect for cooking and entertaining. The open-concept living and dining area is enhanced by NEW VINYL PLANK FLOORING throughout the main level. You’ll also find a convenient laundry and storage area, plus a balcony that’s perfect for your summer BBQ's. Upstairs, you’ll find two generously sized bedrooms one with a walk-in closet, the other with a built in closet, and a well-appointed full bathroom, offering plenty of space and functionality. NEW CARPETING throughout the upper floor adds a cozy touch. All windows were updated in 2012, furnace in 2013. Tucked away in a quiet location on the west side of the complex with no buildings directly in front, this unit offers extra privacy and peaceful surroundings. There’s ample visitor parking nearby, plus your own outdoor stall (#107) just steps from the front door with the OPTION OF RENTING ADDITIONAL PARKING spot for a cost. Enjoy the benefit of ( water included)LOW CONDO FEES and easy access to Glenbrook and Weshills shopping, schools, parks, and transit, short drive to downtown. This MOVE-IN READY HOME checks all the boxes. Don’t miss your chance—contact your favorite agent to see it today!" (id:57557)
106 635 Brookside Rd
Colwood, British Columbia
THE POWER OF TWO ... 2 LCP PARKING STALLS in UNDERGROUND SECURED Parkade (this ORIGINAL OWNER purchased 2nd stall at time of construction)...2 BALCONIES to take in the GORGEOUS PRIVATE TREED VIEW... 2 BATHROOMS. *Sought-after Latoria Walk community where you'll find Olympic View Golf Course & a huge walking trail system at your doorstep; Red Barn Market just a few buildings away; Royal Bay Shopping Centre within walking distance. Easy ground floor access with unit located on the back side of the building, where being above grade allows for privacy on the balconies. Spacious open concept layout with a full wall of oversized windows to capture the gorgeous view. Kitchen offers granite counters, stainless appliances (micro & oven new '24), eating bar & pantry closet. Dining area works well as an office area. Bedroom has a large walk-in closet & 4pce ensuite. Bike hooks installed for storage in parking stall. *Measurements taken from Strata plan/floorplans=buyer verify if important (id:57557)
102, 120 Panatella Landing Nw
Calgary, Alberta
This spacious, renovated, two bedroom, affordable townhouse is located in desirable Panorama Hill area and features open floor plan with gleaming laminate floors through all home and lots of natural light. The kitchen offers walk-in pantry and ample of storage. The main bath has a washer and dryer and an on demand water tank. Huge storage room in the unit. Low condo fees. Many amenities including schools and parks. It is easy to get to anywhere in the cIty via Stony Trail. Pet friendly with board approval. (id:57557)
3658 Mcbride Road
Blind Bay, British Columbia
3658 McBride Road, Blind Bay The view will take your breath away, and the features this home boasts will make your jaw drop. 4 beds plus Den, 2.5 bath custom home—built by Copper Island Fine Homes—sits on a prime lakeview, oversized 0.62-acre lot. Every bit of this home shows exceptional attention to detail, and its energy efficiency is ahead of its time: ICF foundation, solar array with Hydro direct credit, and an Energy Guide rating of 50 GJ/year. Home includes soundproofing between the upper and lower floors, with soundboard walls, lifetime warranty shingles, and a triple-car garage. A natural gas-plumbed backup generator powers the entire home. Enjoy ample space with hobby rooms, including an art studio with its own garden patio, an exercise room, a family room, and covered deck areas with infrared heaters. Outdoors, paver stones and stamped concrete patios reflect the quality craftsmanship and timeless design. The backyard feels like a private oasis, with local wildlife, a continuous running stream water feature, outdoor fire pit area, and raised garden beds. Landscaping is fully irrigated for low maintenance and enhanced with night lighting features throughout, which are great to enjoy from the private hot tub. Most recent upgrades include brand new hardwood flooring on main floor, entire exterior repainted. Please ask for the full feature sheet—there are too many details to list here. Don’t miss the 3D tour and video for the full experience of this incredible home! (id:57557)
139 St. Michaels Street
Delhi, Ontario
Welcome to this exquisite 4-bedroom, 3-bathroom residence, crafted with exceptional quality and attention to detail. Situated in the Fairway Estates, this home captivates with its beautiful brick and stone exterior, a well-designed concrete driveway, an attached double garage, and a delightful covered back porch featuring glass railings and remote sunshade blinds. Inside, you'll find an expansive open-concept design that offers over 2,400 sq. ft. of living space. The gourmet kitchen is a chef's dream, showcasing elegant cabinetry, luxurious granite countertops, subway tile backsplash, a generous island, and top-of-the-line stainless steel appliances. The inviting formal dining area and living room boast rich hardwood flooring, a cozy corner gas fireplace with a custom hearth, and sophisticated crown molding throughout. On the main floor, you’ll discover two spacious bedrooms, including a stunning primary suite with a walk-in closet and a stylish 3-piece ensuite complete with tiled flooring and a modern shower. A convenient 2-piece bathroom and a dedicated laundry area add to the home’s appeal. Head to the finished basement, where you’ll find a large recreation room perfect for entertaining, two additional bedrooms, a 4-piece bathroom, and plenty of storage space. This home features contemporary decor, high-end fixtures, and a built-in speaker system for your enjoyment. (id:57557)
11 Quaker Street
Turkey Point, Ontario
Rare opportunity to own a prime building lot in the popular beach town of Turkey Point! Just steps from the beach, this fantastic lot is the perfect place to build your dream property. Enjoy easy access to nearby restaurants, shops, and the lake. Properties like this don’t come around often, and with limited lots available, this is your chance to secure your spot in this coveted lakeside community! (id:57557)
555 James Street
Delhi, Ontario
Ready to take your business to the next level? This exceptional commercial property, located in a high-exposure area with steady traffic, presents a fantastic opportunity. Currently operating as an auto repair shop, the building is zoned CS, offering flexibility for a wide variety of business types—from. The property includes six spacious drive-in bay doors (five measuring 10' x 10' and one at 12' x 10'), along with a storefront entrance, reception counter, and waiting area. Both ground-floor and upper-level offices provide functional workspace, while additional upper storage provides plenty of room for inventory or equipment. A fenced and paved yard at the rear, ideal for parking or outdoor storage, and prominent signage options are available both roadside and on the building for maximum visibility. Vendor Take-Back (VTB) financing may be possible for interested Buyers. Don’t let this versatile, high-potential space pass you by! (id:57557)
3330 Jackson Court
Kelowna, British Columbia
Welcome to your dream home in a highly coveted area of Kelowna! Nestled in the desirable rural community of Southeast Kelowna, this spacious 4-bedroom, 2-bathroom, two-level split-style home offers nearly 1,900 square feet of comfortable living space. Located on Jackson Court, near Hall Road, this home combines modern amenities with a warm, inviting atmosphere. It sits on a flat 0.45-acre lot, beautifully treed with large, mature landscaping, manicured lawns, and gardens, and a full in-ground irrigation system. The home features a natural sanctuary-style yard, and it's very close to Mission Creek Greenway, perfect for outdoor enthusiasts. There's ample space to add a carriage home or a large shop, perfect for any additional needs. (id:57557)
6896 Beaton Rd
Sooke, British Columbia
Affordable, Spacious & Full of Charm – No Strata Fees! Welcome to this simply beautiful 3 bed, 3 bath half duplex offering the perfect blend of comfort, function, and West Coast lifestyle. Built in 2008 and lovingly maintained, this duplex lives like a single-family home—with only one share wall in living areas and no monthly strata fees! Step inside to a welcoming living space with open floor plan, warm wood-style floors, and a spacious kitchen featuring loads of cabinetry, appliances, and an eating bar—ideal for entertaining or busy mornings. The bright dining area flows nicely into a cozy home office nook, while sliding doors open to a private courtyard patio, perfect for outdoor dining or gardening. Upstairs, all three bedrooms are full of natural light. The generous primary suite includes a luxurious ensuite with soaker tub. Two additional bedrooms and a full bath provide flexibility for families, guests, or work-from-home needs. You'll love the attached single garage, double driveway with RV parking, and plenty of storage in garage. Set on a quiet, family-friendly street just a short stroll to parks with playgrounds, oceanfront trails, transit, and Sooke Centre. This is your opportunity to own a comfortable and well-appointed home in a sought-after location at an unbeatable price. Whether you’re a first-time buyer, downsizer, or investor—this property offers exceptional value in today's market. (id:57557)
Perogy Acres
Rosthern Rm No. 403, Saskatchewan
PEROGY ACRES - pavement to your door to this 'cozy' 3.62 acre site just 20 minutes of Saskatoon off #11 hwy at Gruenthal. 1 +2 bed home with many upgrades including windows, new toilet, sewer pumpout, septic tank, hot water tank, well pump, water hydrant and underground power from pole to house, garage with built-in cabinets, Garage/shop, 32' x 38' with 10' x 10' door with opener, concrete floor, power, built-in shelves & work bench. gazebo a & summer kitchen. Wrap around oversized 2 level deck, fully fenced (goats), insulated & heated summer kitchen; barn - 40 30', 8 ft ceiling, 8' sliding, tack room, can accommodate 10 horses; Shed; Western gazebo with power; outhouse like no other with power, play house for kids. This beautiful family acreage is ready to be enjoyed! (id:57557)
#a&b 5210 47a Av
Wetaskiwin, Alberta
Perfect Opportunity for INVESTORS & MULTI-FAMILIES to own this FULL DUPLEX. Very Unique property, solid-built & well maintained w/ tons of character. Side A (upper) w/ 2 bedrooms, family/dining room, 4-pc bath, kitchen (2 appliances) new flooring & freshly painted. Large driveway, partially fenced yard & shed. Side A (lower) Kitchen w/2 appliances, living room, 4-pc bath, storage & 1 bedroom. Shared laundry room for both suites. Side B (upper) w/ 2 bedrooms, kitchen w/2 appliances, large dining/living room & 4-pc bath. Side B (lower) 1 bedroom, 3-pc bath, large living room + built-in cabinetry w/sink(kitchenette capability)storage & laundry room. Single car garage (drive thru) w/ fenced yard. (id:57557)
2779 Andorra Circle
Mississauga, Ontario
With just the right mix of traditional style and smart updates, this home is a solid option for buyers looking for a good value for their dollar. Great bones, a lot of warmth and appealing neutral decor. Step through the enclosed porch and be welcomed into a bright, spacious layout. An eat-in kitchen for budding chefs with plenty of prep space, a window over the sink, a dishwasher and plenty of cupboards to keep your counters clutter-free. The open-concept living and dining area create the perfect spot for everything from weekday dinners to weekend gatherings. Garden doors lead to a backyard deck and gazebo —your future BBQ headquarters or quiet coffee corner. Wonderfully sized, fully fenced yard. Room to grow a garden, let the dog and children play, or dream up your next landscaping project. Upstairs, you’ll find three generously sized bedrooms, including a large primary with double closets, offering plenty of storage. Need more space? The finished basement adds flexibility for a rec room, guest room, home office or gym. In addition to the garage, there’s parking for four cars. You’re steps to parks, scenic walking and cycling trails like Wabukayne and Aquitaine, and just a few minutes to Meadowvale GO, Streetsville GO, the 401 & 407, schools, shopping and the Meadowvale Community Centre & Library. Everything you need is within reach—including some big box stores and cafés you’ll soon be calling your weekend staples.. This home has all the ingredients for an exciting new chapter. Get ready to move! Your new beginning starts here! (id:57557)
Uph08 - 2220 Lakeshore Boulevard W
Toronto, Ontario
Welcome To The West Lake Residences. Corner Penthouse with Best Southwest Lake View. 2B+Den Unit, 2 Bathroom. 10'5'' HighCeiling. Spacious Den/Study Area. Super Open Concept With Wrap Around Balcony & Amazing Water Views. A Spacious Balcony, Floor To CeilingWindows With Coverings. Conveniently Located With Lakeshore & TTC At Doorstep, Steps To Go Station, QEW Hwy & Martin Goodman Trail. EasyAccess To 30,000 Sq Ft Of "Club W" Amenities & Retails. Metro, Shoppers Drug Mart, Starbuck, LCBO & TD Bank. Building Amenities Include:Concierge, Spa, Indoor Pool, Sauna, Gym, Guest Suites, Yoga Studio, Rooftop Deck, Jacuzzi, Squash Court, And More! (id:57557)
6448 Agassiz Road
Vernon, British Columbia
Welcome to this stunning 3-bedroom, 2-bathroom home located in the peaceful and highly desirable Swan Lake West area of Vernon. Built in 2020, this home offers a perfect blend of modern comfort, scenic beauty of the Okanagan, and functional living. The exterior features fully irrigated yard, Hardie board siding, an electrical hook-up & RV parking. Step inside to an open and airy layout offering an open concept kitchen with newer appliances, and a long stone countertop that enhances both the style and function of the kitchen. The spacious living room captures panoramic views through large windows that flood the space with natural light—perfect for entertaining or relaxing with family. Premium blinds add a touch of sophistication throughout. The primary bedroom features a luxurious 5-piece ensuite, offering a private retreat with dual sinks, a soaker tub, and a separate shower. Two additional bedrooms provide ample space for family, guests, or a home office. Enjoy your morning coffee with panoramic views from the living room or low-maintenance front yard, and unwind in the evening with the sparkling lights of Vernon. Located in a quiet neighborhood with multiple orchards in the neighborhood, just minutes from all amenities, lakes - this property offers the best of both convenience and tranquility. If you're seeking a turn-key newer home in a fantastic location—this is a rare find. Don’t miss out! *Tenancy is ending. Some of the photos show the space from prior to the tenancy* (id:57557)

