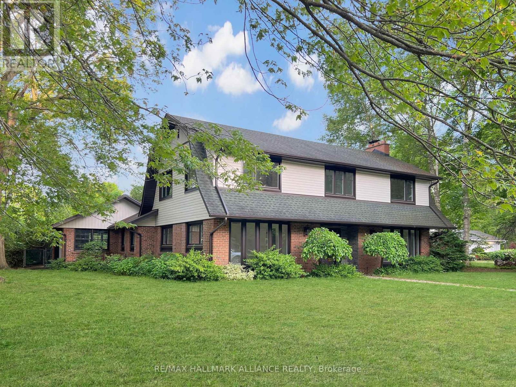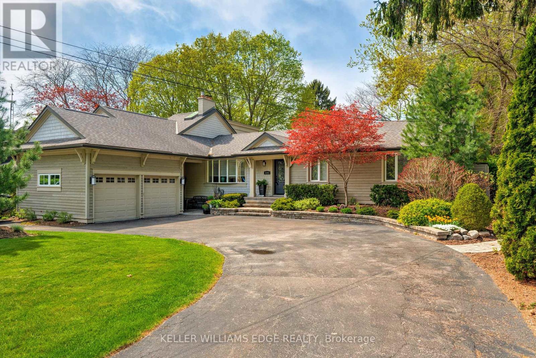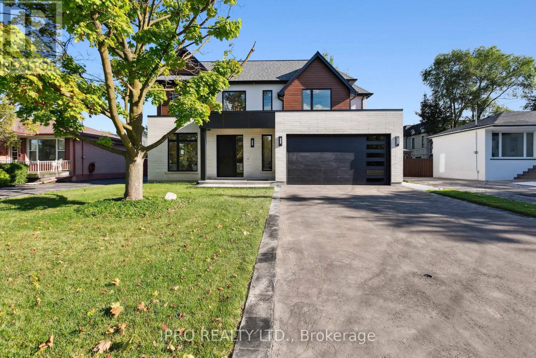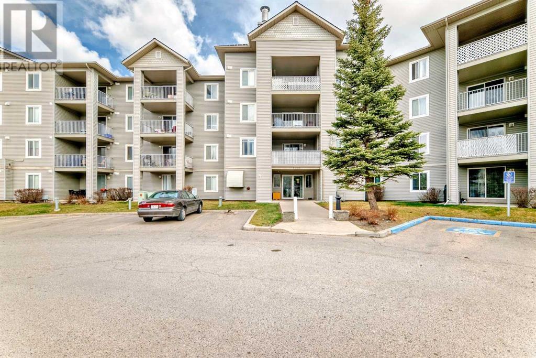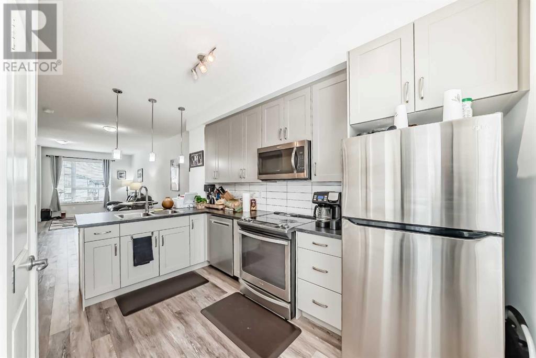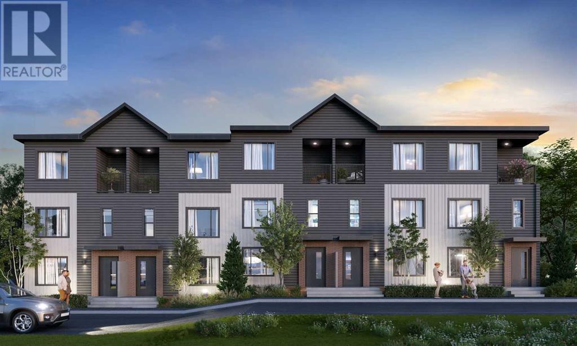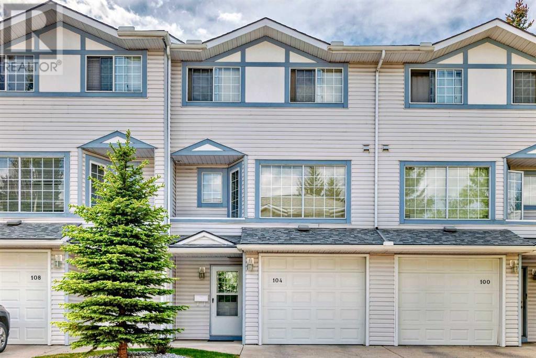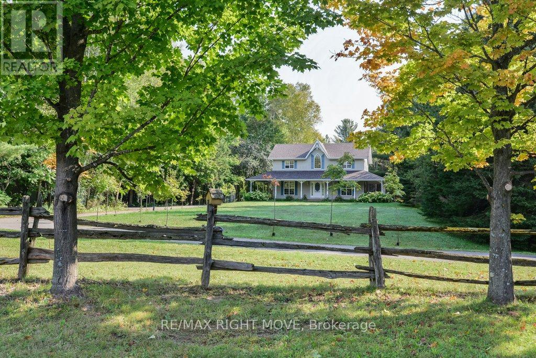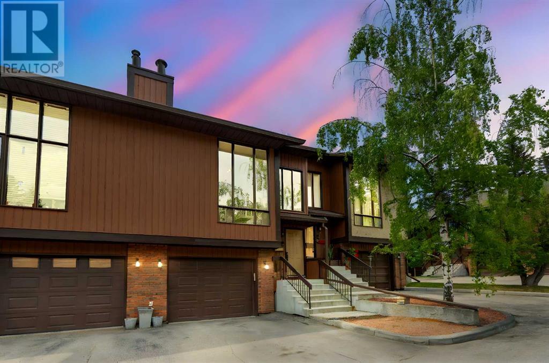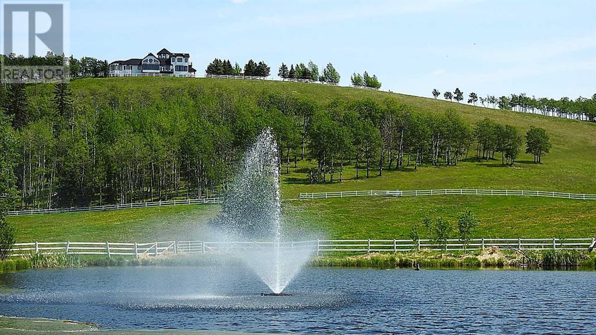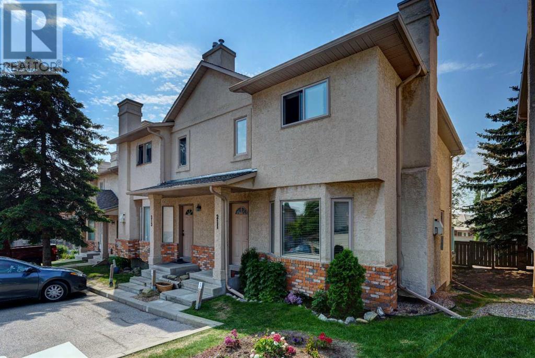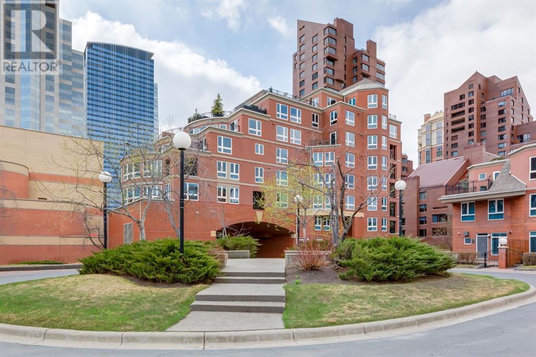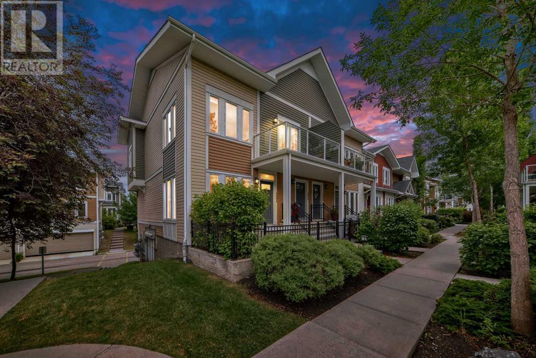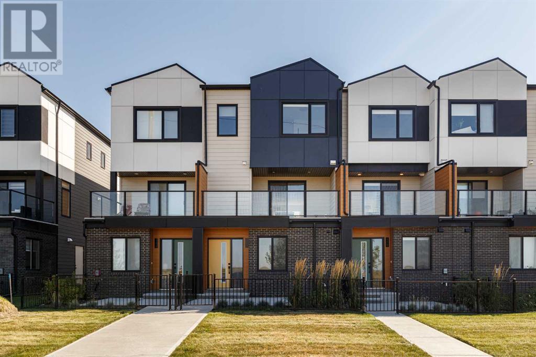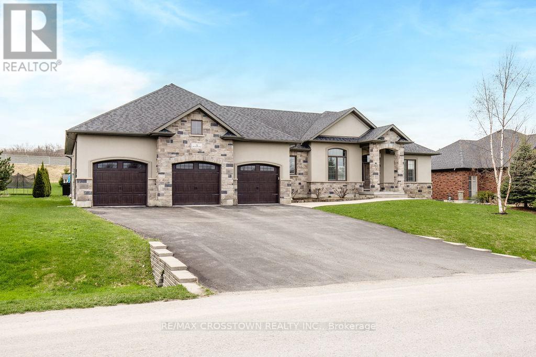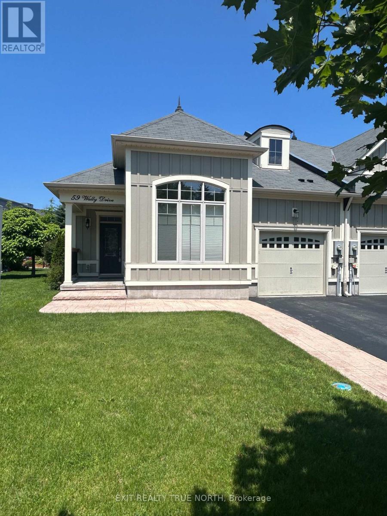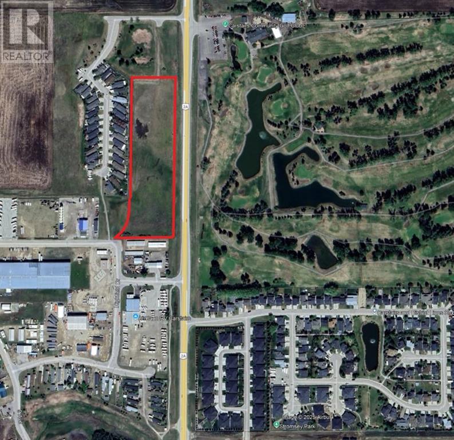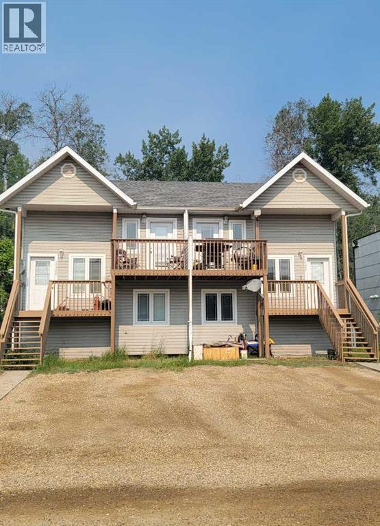134 Abbey Court
Oakville, Ontario
Top to bottom completely renovated 4+1bdr family home in sought-after Morrison S/E Oakville, situated on a 103x150ft large premium lot, steps to the lake and Gairloch gardens, minutes to downtown Oakville, walk to top rated schools(EJ PS, St Vincent PS,OT HS). Open concept living/dining/kitchen area, main floor office.New hardwood floors and iron railing staircases, wainscoting paneling walls through-out, pot lights in all rooms of all 3 levels, new crown moulding and baseboards, high-end chandeliers and accent lighting fixtures.Brand new kitchen cabinets with large quartz waterfall centre island, top-of-the-line appliances, main floor office. Generous size 4 bedrooms in 2nd floor, 5 piece luxurious primary ensuite and 4 piece main bathroom with porcelain tiles, glass showers, large LED mirrors. Newly finished basement boasts a large rec room with fireplace, exercise room and a guest bedroom ensuite. (id:57557)
4391 Lakeshore Road
Burlington, Ontario
Discover your dream home in the highly sought-after Shore Acres community of Burlington. Offering 4+1 bedrooms and 4 bathrooms, this home boasts 2,375 square feet of above-ground living space, complemented by a fully finished basement. Situated on a rare, oversized 80 x 200 lot, theres plenty of space for family, friends, and entertaining. The home features a large 2-car garage with anexpansive driveway, providing ample parking. Step outside to a true entertainers paradise, where youll find an in-ground pool, a poured concrete patio, and a brand-new deck, all surrounded by beautiful landscaping. Just steps from the lake,this home offers both tranquility and easy access to Burlingtons many amenities. Recently updated throughout, this property offers modern living in one of the areas most desirable neighborhoods. Dont miss your chance to make this exceptional property your own! (id:57557)
305, 4 Sage Hill Terrace Nw
Calgary, Alberta
Welcome to your new home in the well-established community of Sage Hill. This stylish and thoughtfully designed 2 bedroom + den home offers the perfect blend of comfort, functionality, and a low-maintenance lifestyle.The open-concept layout is warm and inviting, with large windows that fill the space with natural light and provide great views of the neighbouring green space. The kitchen is a real standout—featuring sleek dark cabinets, upgraded stainless steel appliances, quartz countertops and a central island that’s perfect for casual meals, morning coffee, or catching up with friends.Step outside onto your private balcony—an ideal outdoor retreat with room for a comfy sofa, coffee table, and even a propane barbecue (yes, they’re allowed!). Whether you’re grilling dinner or unwinding with a book, this space is perfect for soaking up some fresh air and enjoying the view.The primary bedroom is spacious with accommodation for a king-size bed and offers generous closet space, giving you a quiet and cozy place to recharge. Two full bathrooms, including an ensuite, feature clean, modern finishes, and a second bedroom offers flexible space for guests, a home office, or hobbies. Plus, a pocket office gives you a compact workspace or alternatively in-suite storage.You’ll appreciate the quality touches throughout—durable hard-surface flooring, modern lighting, and a smart, efficient layout that makes the most of every square foot (over 800 of them!). And no need to worry about winter—this home comes with a titled, heated underground parking stall to keep your vehicle warm and protected all year round.Best of all, the building is pet-friendly, so your furry companion is welcome too (just be sure to ask for approval)!With this beautiful home, you’ll be close to everything—from shops and restaurants to parks, transit and walking paths. Whether you’re starting out, downsizing, or simply looking for a fresh space to call your own, this condo checks all the boxes. (id:57557)
201, 1100 8 Avenue Sw
Calgary, Alberta
Prime Office Space for Lease in Iconic Westmount Place SW!Seize the opportunity to lease premium office space in Westmount Place SW, a distinguished mixed-use building featuring luxury residential units and commercial office condos.Office Highlights:- 12 Private Offices – Spacious and well-appointed for maximum productivity- Executive Boardroom – Floor-to-ceiling windows offering stunning views- Welcoming Reception & Waiting Area – Designed for a professional first impression- Dedicated Coffee & Utility Spaces – Convenient for daily operationsExclusive Building Amenities:As a tenant of Westmount Place, you gain access to top-tier amenities, including: Swimming Pool | Fully Equipped Gym | Squash/Racquetball CourtsPrime Downtown Location:Nestled in the heart of Calgary’s West End, this space is steps away from:Coffee Shops | Banks | Restaurants | Shopping Malls Bike Paths | Prince’s Island Park | Riverfront TrailsIdeal for lawyers, accountants, engineers, tech startups, and consultants, this office space is strategically positioned near the 7th Avenue Free Transit Line, ensuring easy accessibility. Incredible Offer: Net Rent: $5/SQFT per annum, Operating Cost:$16.37/SQFT per annumDon’t miss out on this unbeatable leasing opportunity. (id:57557)
54004 Township Road 252
Rural Rocky View County, Alberta
Situated on nearly 80 acres of land at the foot of the Rocky Mountains, the jaw-dropping views at this property are unforgettable. Located 20 minutes southwest of Cochrane, this property is centred by a stunning 6-bedroom, 4.5-bathroom home, which includes an illegally suited portion of the basement with its own separate entry. The inviting front porch leads you into the home - soaring vaulted ceilings highlighted by wood beams gives you the log cabin vibe, while modern finishes and the custom-designed fireplace elevate the feel of the home even further. The great room flows into the updated kitchen which features quartz countertops, tons of cabinet space and spectacular views out your kitchen window. Off the kitchen is a laundry room and mud room which leads into the massive double attached garage. Step out on the west facing deck and take in one of the best views of the Rockies while enjoying the shade of a newly installed pergola. Three bedrooms are located on this level, anchored by the primary bedroom retreat. This primary bedroom has a private balcony, loads of closet space, and a spectacular 4-piece ensuite bathroom, with brand new quartz countertops, and a gorgeous free-standing bathtub. The two other bedrooms are generously sized, and both feature large closets. Head to the lower level where you will find an adorable kids nook under the stairs where Lego creations and children’s tea parties can unfold. A unique feature of this home is the illegal suite in the lower level: it’s a 1 bedroom (plus den) 1 bathroom dwelling with a full kitchen and it’s own private entry - perfect for grandparents, relatives who’ve come to visit, or an older child who’s home from university. The basement is rounded off with 2 additional bedrooms, both with custom built in closets, another full bathroom, a recreational area and a storage room/flex area. In-floor heat runs throughout the basement with updated vinyl plank throughout. The property’s water supply is supplied by a 1 2,000 L Cistern, so no need to worry about annual water testing as the water is brought in from the city of Cochrane monthly. The property is broken up into a north and south paddock and currently has cattle on the land. The year-round creek feeds a large dugout on the southwest corner of the land that incorporates a year round solar watering system. The land has been used in the past by previous owners for pasturing cattle. 2 horseshoe corrals, 3 animal shelters and paddocks for horses or other livestock currently help to break up the property. Plans for a barn and an Airbnb have been designed. Please inquire for more details. This property is ideally located only 20 mins from Cochrane, 20 mins from Calgary city limits, only 40 mins from Canmore, has golf (Livingstone & Kananaskis) minutes away, not to mention hiking trails and so much more. Don't miss out on this property! (id:57557)
2082 Bridge Road
Oakville, Ontario
Exquisite Luxury Living in Oakville. Welcome to your dream home! This stunning 5 bedroom, 6 bathroom custom home, located in the prestigious Bronte West, redefines luxury living. Boasting more than 5000 sq. ft. of meticulously designed space, this residence offers the perfect blend of elegance, comfort, and modern convenience. As you enter through the grand foyer, you'll be greeted by soaring ceilings and an open floor plan that seamlessly connects the expansive living areas. The gourmet kitchen is a chef's paradise, featuring Fisher & Paykel appliances built-in fridge, custom cabinetry, and a spacious island, perfect for entertaining guests or enjoying family meals. Retreat to your luxurious master suite, which boasts a walk-in closet, fireplace, spa-like ensuite bath, creating a serene escape. Each additional bedroom is generously sized with an en-suite and jack n jill bathroom, large closets, ensuring comfort and privacy for family and guests. Step outside to your personal oasis, featuring a cozy covered patio with fireplace, ideal for hosting gatherings or unwinding after a long day. The property also includes an oversized double car garage, rough in for EV vehicle charger and parking for over 6 cars on the driveway. A finished basement with a wet bar, a powder room, a bedroom with ensuite and open recreation space, further elevating the luxurious lifestyle. Located in the heart of Oakville, this home is just minutes away from Coronation park, lakeshore, local amenities, top-rated schools, fine dining, shopping, or cultural attractions. With easy access to public transit, QEW and Bronte Go Station, the entire city is at your fingertips. Don't miss this rare opportunity to own a piece of luxury in Oakville. The house comes with full Tarion warranty. (id:57557)
1932 27 Street Sw
Calgary, Alberta
Welcome to this professionally designed architectural gem, perfectly positioned on a quiet street in the highly sought-after inner-city community of Killarney. Showcasing superior craftsmanship, incomparable quality, and an air-conditioned, thoughtfully curated floor plan, this 4-bedroom, 3.5-bathroom home offers over 2,800 square feet of luxurious living space. From the moment you arrive, the striking curb appeal sets the tone. Step inside and experience the elegance of coffered ceilings, stunning millwork, beautiful hardwood floors, a dramatic curved staircase, and a custom stone fireplace that anchors the spacious and sun-filled main level.The chef-inspired kitchen is a true dream — outfitted with full-height, wood cabinetry, sleek Quartz countertops, and premium stainless steel appliances, including a commercial-style gas range and professional side-by-side fridge/freezer. A built-in coffee maker adds a touch of daily indulgence, while the granite farmhouse sink, hot water pot filler, garburator, and expansive 12’ island make this kitchen as functional as it is beautiful — perfect for everyday use or entertaining guests. The dining area offers seamless access to a fully landscaped backyard oasis, complete with a deck and patio, ideal for summer gatherings. A custom mudroom with built-in bench and closet, plus a stylish 2-piece powder room, complete the main floor. Upstairs, retreat to your private owner’s sanctuary featuring a generous primary suite with a walk-in closet and custom storage. The spa-like 5-piece ensuite boasts heated floors, dual vanity sinks, a freestanding soaker tub, a private water closet, and a large steam shower. Two additional bedrooms, a well-appointed 4-piece bathroom, and a convenient laundry room with sink round out the upper level. The fully finished, functional basement includes in-floor heating, a spacious family/media room, wet bar with a bar fridge, a 4th bedroom boasting a large window and walk in closet, and a 4-piece bathroom. Enjoy the convenience of a finished double detached heated garage and embrace all that the vibrant Killarney community has to offer — from top-rated schools and beautiful parks to the Killarney Aquatic & Recreation Centre and quick access to downtown Calgary via the C-Train or all major roadways, and the mountains. (id:57557)
132 Ranchwood Lane
Strathmore, Alberta
Welcome to 132 Ranchwood Lane, a beautifully maintained and move-in ready home in the quiet, friendly 55+ community of Ranch Estates in Strathmore. This bright and spacious property offers the perfect combination of comfort, function, and ease of living. Enjoy the peace of mind and convenience that comes with a 21'4" x 23'3" double detached garage—ideal for parking, extra storage, or your hobbies. Stay cool all summer long with the added bonus of central air conditioning, making this home as comfortable as it is charming. Inside, large windows fill the open-concept living and dining area with natural light. The kitchen offers ample cabinetry and workspace, perfect for everyday living and entertaining. The generously sized primary bedroom features a walk-in closet and a private ensuite, while a second bedroom offers flexibility for guests or a home office. Unwind on the covered front porch or enjoy the private backyard with mature landscaping—an ideal setting for quiet mornings or relaxed evenings. Located close to walking paths, shopping, and essential amenities, this is an exceptional opportunity to enjoy low-maintenance living in a welcoming, established 55+ community. Don’t miss your chance to call this wonderful home your own! (id:57557)
108, 349 Sage Valley Common Nw
Calgary, Alberta
GOLDEN OPPORTUNITY: ESTABLISHED ASIAN RESTAURANT FOR SALE IN PRIME NW CALGARY LOCATIONDiscover an exceptional business opportunity with this well-established Asian restaurant in the thriving community of Sage Valley, Northwest Calgary. This turnkey operation has built a strong reputation over four years, serving authentic Asian cuisine to a loyal customer base.PROPERTY HIGHLIGHTS:- Spacious 1,670 sq. ft. dining space- Comfortable seating for 45 guests- Premium commercial kitchen equipment- Secure 6-year lease remaining- Prime location in a high-traffic residential areaBUSINESS STRENGTHS: This family-style restaurant has become a neighborhood favorite, perfectly positioned among residential apartments and communities, ensuring consistent customer flow throughout the day. The establishment is renowned for its signature dishes, including aromatic pho and delicate spring rolls, which have earned rave reviews from patrons.LOCATION ADVANTAGES:Situated in the heart of Sage Valley, the restaurant benefits from:- High visibility storefront- Abundant foot traffic- Dense residential surroundings- Easy accessibility- Ample parkingBUSINESS POTENTIAL:Perfect for: - Experienced restaurateurs.- Family business operators. - Culinary entrepreneurs.- Investment partners. The current setup offers immediate operational capability with all necessary equipment and systems in place. The established customer base and proven business model provide an excellent foundation for continued success and growth potential. This is an ideal opportunity to acquire a profitable restaurant business in one of Calgary's most promising neighborhoods. The turnkey operation allows for seamless transition and immediate revenue generation.Contact us today to schedule a viewing and explore this exceptional business opportunity. Serious inquiries only. (id:57557)
4107, 604 8 Street Sw
Airdrie, Alberta
This desirable main-floor home offers a spacious and functional layout with two exceptionally large bedrooms, including a primary suite with a full ensuite. The well-appointed kitchen features a raised eating bar and opens seamlessly to the dining area and expansive living room—perfect for entertaining. Sliding glass doors lead to an oversized patio, ideal for relaxing or enjoying your morning coffee.Additional features include in-suite laundry and a storage room, and not one, but two parking stalls—a heated underground stall and an additional assigned outdoor stall. Located just minutes from shopping, restaurants, downtown, and more, this home offers unbeatable convenience in a sought-after location. Dogs are not allowed in this complex. Condo fees include electricity, heat, water and sewer. (id:57557)
306, 11 Evanscrest Mews Nw
Calgary, Alberta
The cozy homes of the Evanston Loop welcome you. This charming sunny townhouse fronting a wonderful COURTYARD offers a beautifully maintained 2-bedroom + Bonus Room, 2.5-bathroom property with a perfect blend of comfort and style, featuring a bright, clean design with modern kitchen and appliances. The main floor features 9' ceilings and an open concept layout. On the upper floor, you will find 2 beautifully sized bedrooms, including a primary suite with its own ensuite, a full bathroom, and a convenient upper floor laundry room. The additional BONUS ROOM could be used as a gym, office or crafts room, the choice is yours. The tandem garage will easily fit in TWO VEHICLES with additional space for storage. With a small private balcony, community amenities, and a location that’s just minutes from local attractions, schools, parks, and 10 to 15 min drive to outlets from it's easy access to the ring road. Whether you’re a first time buyer or looking for more family space, this little gem in Evanston won’t last long! (id:57557)
91 Arbour Lake Court Nw
Calgary, Alberta
Embark on the next chapter of your homeownership journey with the Metro AGILE 18, offering over 1005 square feet of developed living space over two floors. Whether you're downsizing or rightsizing, this townhome strikes the perfect balance between space and value, ensuring you don't have to compromise on comfort or luxury. Step into a world of elegance. It's more than just a home; it's a gateway to a lifestyle where every detail is crafted to enhance your living experience. From the spacious living room to the oversized island kitchen and laundry room, every feature is designed to elevate your daily routine. Indulge in the luxury of the thoughtful amenities, including DUAL PRIMARY SUITES with large walk in closets. Located in one of Calgary’s Best neighbourhoods Arbour Lake has is it all! A pristine lake brimming with rainbow trout, neighbourhood parks, spectacular mountain views, a regional bike and walkway path carved through rolling hills. Swimming, boating, fishing, ice skating, community events and much more. Your activities are only limited by your imagination. As Northwest Calgary’s only lake community, Arbour Lake offers a quality of living that is truly unparalleled. Photos are of a showhome in Edmonton and are used as representation (id:57557)
17 Calhoun Crescent Ne
Calgary, Alberta
Welcome to Your Dream Home in Livingston! Step into this pristine property by Morrison Homes with a sunny west facing backyard located in the highly desirable community of Livingston. Ideally positioned near parks, playgrounds, and offering quick access to Stoney Trail, Deerfoot Trail, CrossIron Mills, and Costco, this home combines modern convenience with timeless design. The main floor features an open-concept layout with 9’ ceilings, creating a spacious and airy atmosphere. At the heart of the home is a gourmet kitchen, complete with upgraded stainless steel appliances, a large granite island, and a walk through pantry, perfect for both everyday living and entertaining. The cozy living room is anchored by a sleek electric fireplace, adding warmth and style. Upstairs, you’ll find a versatile bonus room, a generously sized primary suite with large windows, a walk-in closet, and a spa-inspired ensuite featuring dual vanities. Two additional spacious bedrooms, a full bathroom, and a conveniently located laundry room complete the upper level. The undeveloped basement offers a blank canvas ready for your personal touch. Plus, enjoy peace of mind with a new roof, new siding and a water softener. Livingston is one of Calgary’s most sought-after neighborhoods, offering exceptional community amenities. The 35,000 sq. ft. Livingston Hub includes an ice rink, splash park, gymnasium, playground, tennis court, banquet hall, community kitchen, daycare space, and more—everything you need just steps from your front door. Call today for your private showing! (id:57557)
104 Kingsland Court Sw
Calgary, Alberta
Backing on to a GREENSPACE, this 3-bedroom, with over 1,500 sq ft townhouse and ATTACHED garage in a very PET FRIENDLY complex checks all the boxes! The entry opens into a spacious foyer. Upstairs, the living room backs onto a large GREENSPACE. With many large windows, the living area offers lots of natural light. A nice deck is right off the living room and presents a welcoming and quiet spot because of the GREENSPACE. The deck is substantial with plenty of room for comfortable patio furniture. One level up is a large kitchen and dining area with ample room for a large dining set. Large windows also flood this area with natural light. With this ample space for dining, this area is great for entertaining. A 2-piece bathroom completes this level. Upstairs are 3 bedrooms. The primary bedroom is very spacious, offers a 3-piece ensuite bathroom and a walk-in closet. The primary also backs onto the greenspace, so is a tranquil location for sleep. The additional two bedrooms share a 4-piece bathroom. The attached garage accommodates at least one car and has space remaining for storage, (motor) bikes, camping gear, etc. More storage is available in the unfinished basement. The location of this townhouse in Kingsland Court is unbeatable, being very close to the shops on and near to MacLeod Trail, close to Chinook Mall, near several bus routes and C-Train stations, Glenmore Reservoir, and near to main roads such as Glenmore Trial and Blackfoot Trail. This is a great townhouse for first time homeowners, small families, or investors, with its proximity to everything one could need. Don’t delay booking your showing! (id:57557)
1 Madison Court
Strathmore, Alberta
NEW ROOF, SIDING, EAVESTROUGH. AIR CONDITIONED. Great Corner Lot. Lots of Off-Street Parking. Cul-de-sac Location. Property is Expansive Not Expensive. Potential Plus. Central Air Conditioned.5 Bedrooms. 3 Bathrooms. 2 Laundry Areas Up/Dow. Fully Developed. Fenced Yard. Pet Friendly. Hot Tub. Cement Pad in Backyard. Great for Basketball. Upper Deck 20 x 9. Lower Deck 28x18. Gas hook-up for the Barbeque. Covered Porch 16X5. Enjoy the Outdoor Space. South Backyard. Great Home for 2 families. Come See. (id:57557)
725 Olympia Drive Se
Calgary, Alberta
Welcome to this beautifully renovated (in Aug 2023) detached bungalow on a prime corner lot in the sought-after community of Ogden SE, Calgary! Offering over 1,070 sqft of living space, this home features 5 bedrooms, 2 full bathrooms, and a fully finished basement (illegal suite) with a separate side entrance—perfect for extended family.Step inside to a spacious foyer that leads into the bright open-concept kitchen, complete with stainless steel appliances and overlooking the inviting living and dining area. Large windows flood the space with natural light, enhancing the home’s warm and airy feel.The fully developed basement boasts a spacious Rec room, a second kitchen, 2 generous bedrooms, and a full bathroom, offering great versatility. Enjoy outdoor living on the rear deck, perfect for relaxing or entertaining.Located close to schools, parks, shopping, and major roadways, this move-in-ready home is a must-see! Don’t miss this incredible opportunity—book your showing today! (id:57557)
Lot 17, 16221 Hamilton Heights Mews
Rural Foothills County, Alberta
Discover the perfect canvas for your dream home in the exclusive new community of Hamilton Heights. This exceptional 2.5-acre lot showcases breathtaking southwest-facing mountain views, just minutes from Calgary's edge.Fully fenced and gated for privacy, this premier lot offers the ideal foundation for your custom estate home. Natural gas and electricity are available at the property line. The gently sloping terrain accommodates diverse architectural styles, allowing you complete creative freedom with the builder of your choice. With paved streets, natural municipal reserves, and a water well on each property, you're perfectly positioned to begin your journey in luxury country living.Take advantage of this limited opportunity in one of the area's most prestigious new communities. Enjoy the serenity of foothills living while maintaining a convenient 5-minute drive to Calgary.Contact me for architectural guidelines, available lots, and pricing. Price includes GST. Please note pictures are from Lot 1, not lot 17. (id:57557)
1353 Fisher Avenue
Burlington, Ontario
Welcome to this charming home in the sought-after Mountainside area of Burlington! Nestled on a stunning, large lot, this delightful 2-storey home offers both privacy and convenience. With a spacious, partially fenced yard, its the perfect retreat for outdoor enthusiasts and those seeking tranquility. A rare find, this property features a massive 4-bay, partially heated, garage and an additional shed that can comfortably accommodate 2 more vehicles, making it ideal for car enthusiasts, hobbyists, or those in need of extra storage. Step inside to discover a cozy living space, including eat-in kitchen, and formal living/dining spaces. Downstairs you will find a finished basement complete with a wet bar, gas fireplace, and half bath perfect for entertaining or unwinding after a long day. The versatile lower level also offers room for an office or gym space, providing endless possibilities for work-life balance. Upstairs, you'll find a generously sized primary bedroom with his and hers closets, offering ample storage and a peaceful space to retreat to. Two additional bedrooms and a well-appointed 4-pc bathroom complete the upper floor. **EXTRAS** This home is a true gem offering a blend of comfort, functionality, and space. Close to shopping, schools, parks, and highway access. Dont miss the chance to make this charming property yours! (id:57557)
178 Prairie Springs Crescent Sw
Airdrie, Alberta
***WELCOME HOME*** Nestled in the PERFECT LOCATION! Backing onto the PARK & PLAYGROUND, this Gorgeous FULLY DEVELOPED & UPGRADED Family Home boasts nearly 2900ft over 3 levels. The main level showcases a Lovely Open Concept Design highlighted by 9’ Ceilings, Luxury VINYL PLANK Flooring & Expansive Windows allowing Natural Light to cascade throughout. Ideal for everyday living & entertaining, the BRIGHT & SPACIOUS Living Room w/ cozy GAS FIREPLACE, Dining Room & Gourmet CHEF’S Kitchen featuring Upgraded Cabinetry & Appliances, Stone Counters, Central Island w/ Eat-Up Bar & Corner Pantry, all showcase the beautiful GREENSPACE & PARK VIEWS. Rounding off this level is a Den/Office (or 5th Bedroom) & Powder Room. Upstairs, your Private Master Retreat offers a Large Walk-In Closet & 5pc Ensuite complete with Double Vanity, Walk-In Shower & Oversized Corner TUB. A Huge BONUS/THEATRE ROOM, 2 Additional bedrooms, another full Bath & Laundry Room complete this level. Your Fully DEVELOPED Lower Level offers an abundance of Natural Light compliments of the Oversized Windows overlooking the GREENSPACE & features a Spacious Family Room w/ additional GAS FIREPLACE, WET BAR/Kitchenette, 4th Bedroom, Full Bath & Plenty of Storage Space! Step outside into your Fully Fenced & Landscaped Backyard, where you can sit back & Relax with your favorite drink on the Large Raised Deck & enjoy the Tranquil VIEWS, BBQ & entertain Friends & Family or head over to the PARK & stroll the Pathways right outside your back gate! This Lovely Home features many recent UPGRADES including A/C, HW tank, some newer appliances & more! Prairie Springs is a Vibrant Community, surrounded by Great Schools, Walking Paths & Beautiful Green Spaces, YEAR-ROUND Outdoor Recreation & MORE, providing a prominent sense of Community, Livability & countless AMENITIES within walking distance! Simply MOVE IN & start making new memories with your Family in this Beautiful TURN-KEY Home! (id:57557)
1390 Warminster Side Road
Oro-Medonte, Ontario
Act now to own this secluded 40-acre property located in the hills of Oro-Medonte Township between Orillia and Barrie. This property is ideal as an equestrian/hobby farm or private country estate. Hidden from the road and nestled in a mature forest, the 2-storey home built in 1998, features an inviting wrap-around verandah with sweeping vistas of the surrounding landscape. The house is gorgeous and upgraded with hardwood floors and crown molding. The front entrance opens to a 2-storey high foyer and flows into the open concept dining room/kitchen on one side and spacious living room with propane fireplace on the other. A French door off the kitchen leads to the mud room, a 2pc bath, main floor laundry facilities and back door access to the verandah. The second floor features three bedrooms, a new 5pc. bathroom and a den. The basement is mostly finished and includes a walkout. The backyard paradise includes a pond and a rustic covered bridge that spans a year-round stream. Equestrian enthusiasts will delight in the equine training track & modern outbuildings. The main barn (36'x70') was built in 2004 and includes 7 stalls, a wash bay and an insulated, heated workshop. Other outbuildings include a drive-shed 40'x 25', wood storage barn 20'x28; a detached triple garage 34'x 26' and two garden sheds. (id:57557)
1726 Broadview Road Nw
Calgary, Alberta
This charming 2½ storey home offers over 2,900 SF of beautifully developed living space—including a top-floor loft with private balcony. Ideally located across from a quiet park and playground, this inner-city gem is just a short stroll to the Bow River pathway, perfect for joggers, cyclists, or anyone who enjoys a more relaxed pace along the water. Trendy shops and restaurants are also within walking distance, and quick access to Memorial Drive and Kensington Road makes commuting downtown or escaping the city a breeze.Inside, the main floor features an open-concept layout with a bright living room anchored by a natural gas fireplace, a generous dining area, and a stylish galley kitchen with modern white cabinetry, white appliances (including built-in oven), a centre island with built-in electric range, and a dining nook. A rear door leads out to a spacious deck and concrete patio—ideal for summer entertaining. And there’s a detached double garage with alley access.Upstairs, the primary suite is a quiet oasis with vaulted ceiling, walk-in closet, 3-piece ensuite, a Juliette balcony and its own fireplace. A second bedroom, laundry and full 4-piece bathroom complete the second floor. On the top level, a sunny loft with private balcony offers flexibility as a home office, den, or guest room. The fully developed basement adds even more versatility, with a large rec room, an additional bedroom, and a 3-piece bathroom.Recent upgrades include newer carpet, the complete removal of Poly-B plumbing in favour of PEX, and a high-efficiency furnace installed in 2024. With its prime location and thoughtful updates, this is a rare opportunity to own a beautiful home in one of Calgary’s most desirable neighbourhoods. (id:57557)
6267 Silver Springs Hill Nw
Calgary, Alberta
20K PRICE REDUCTION!! Sitting at a high point, on a quiet dead-end street, this upgraded mid century home has the size and location you need! With over 2500 sq. feet of developed living space, a newly constructed illegal basement suite, parking for up to 8 vehicles and/or pad for a large Winnebago, heated oversized double garage, and backing onto a gorgeous green space reserve that serves dog walkers, nature enthusiasts; and has all the outdoor sporting facilities you can think of, this home has it all! Location, size and amenities! Inside the 1350 sq. ft. main floor you'll find a massive living room with gigantic west facing windows that over look the street below; a nearly 400 sq ft kitchen, upgraded with white quartz and cupboards, new SS appliances, and a stacked laundry for your convenience. 3 generous bedrooms, an ensuite and 4 piece bathroom finish the main floor. A separate entrance leads to the basement illegal suite which boasts a good 1200 sq feet and includes full kitchen, 3 piece bath, 2 HUGE bedrooms with egress windows, and a den. There's also a good sized dining/play area thrown in. The back yard has a huge wrap-around deck, stone patio, and a exceptional 3 car concrete parking pad. Throw in a heated, drywalled 24 x 22 garage and parking will never be a problem here. The home comes with a BRAND NEW ROOF, BRAND NEW FURNACE, fresh paint, new carpets and upgrades mentioned earlier. A green space behind the home buffers all traffic and is an aesthetic treat for the eyes. Foot paths for dog walkers lead eventually to the endless paths of the Silver Springs mountain/river view escarpment. A short walk leads to the Botanical Gardens, tennis courts, soccer and baseball fields and more. Live upstairs and rent down! (id:57557)
18, 7900 Silver Springs Road Nw
Calgary, Alberta
Looking for a spacious town house with an attached garage and basement in the sought after neighborhood of Silver Springs? Look no further. Updates include newer hardwood flooring, carpets, hot water tank, FURNACE June 2025, garage door, bathroom fans and kitchen renovation. The main floor features a bright and spacious living room with a floor to ceiling natural stone fireplace. The updated kitchen has white shaker cabinets, stylish subway tile back splash, stainless steel appliance package, main floor laundry and breakfast nook leading to your private back deck. The dining area features a built-in wet bar and over looks the open concept living room with soaring VAULTED ceilings. Don't forget the 2 pc powder room. Upstairs you will find a large primary bedroom with a 2 pc en-suite, 2nd bedroom and 4 pc main bathroom with large tub with newer tile surround. There is a den/office area open to the main floor. The fully developed lower level has a flex space that can be a family room/office/3rd bedroom. The OVER sized single garage has a new garage door and lots of extra storage plus a drive way for extra parking. This is a pet friendly complex that needs board approval. Silver Springs has lots to offer including schools, shopping, easy access to down town and urban parks and pathways. This is a very well taken care of and well run complex. (id:57557)
281 Hillcrest Road Sw
Airdrie, Alberta
Welcome to this exceptional semi-detached home located in the sought-after community of Hillcrest in Airdrie. Boasting one of the largest floor plans on the street, this impressive WALKOUT property offers a perfect blend of space, style, and functionality. Total of 2133 sqft of developed living space. Step inside to discover 9-foot ceilings that enhance the open and airy feel of the main level. The well-appointed kitchen features granite countertops, a large central island that’s perfect for meal prep and casual dining, a pantry, and stainless steel appliances.The main living and dining areas are bright and spacious, with large windows offering views of the green space.Upstairs, you’ll find a spacious primary bedroom retreat featuring a walk-in closet and a beautifully upgraded 5-piece ensuite complete with a soaker tub, walk-in shower, and dual sinks—offering a spa-like experience at home. Two additional generously sized bedrooms, a full bathroom, and convenient upper-floor laundry complete this thoughtfully designed level.The professionally finished walk-out basement offers incredible versatility—perfect as a cozy entertainment area, guest space, or additional family room. With a separate entrance leading to a covered patio and a fully fenced backyard, it’s an ideal spot for hosting gatherings or simply enjoying your own private outdoor space.Located in a family-friendly neighborhood close to parks, green spaces, schools, shopping, and commuter routes—this home is a rare opportunity that checks all the boxes.Don’t miss out! Book your showing today and discover why Hillcrest is one of Airdrie’s most desirable communities! (id:57557)
100, 274256 272 Street W
Rural Foothills County, Alberta
Wow! This might be the most beautiful view of the rolling foothills and Rocky Mountains, on 122 acres West of Millarville. A nice mix of pasture, aspen, large spruce trees, and a 360 degree, top of the world view, from the large hill at the center of the property. This full range mountain view which will never be equaled, overlooks the rolling hills, pond, fountain & even a glimpse of the towers in downtown Calgary. Anticipation grows as you roll up the wide, 1 km paved driveway right up to your over the top, 4851 sq ft (8613 total) , "Mansion on the hill". As you walk in the foyer, with the most spectacular views as the back drop, the slate and hickory floors, roll into a lighted water feature on the soaring stone fireplace, at the center of this wide open vaulted floor plan. The great room connects seamlessly to a sunlight solarium & executive gourmet kitchen, featuring 6 burner gas cook top , double ovens, 2 dishwasher’s, and 2 tastefully types of granite on the counter tops and island. Other features of this grand structure are, rubber roofing, basement to 3rd level elevator, main floor guest suite with 3 pc ensuite, a 106 inch projector screen in a movie goers delight media room, full fitness studio with cork flooring, walk in butlers pantry, 2 laundry rooms, 650 bottle temperature controlled wine room, infrared sauna, and a full kitchen for entertaining in the poker room/rec room, of the walkout basement. The third level studio and lookout tower are literally the crowning jewel on this estate. Need your space? The master suite will be your great escape, with a 5 pc spa like ensuite, large walk in closet, custom cabinets, and that huge view to wake up to every morning will make you so thankful to be living out west. With 5 guest/family bedrooms there is so much opportunity to entertain family and friends. Each room maximizing on that spectacular Foothills - Mountain view. For the kids, grandkids this place is going to be all about being outside on the large children's playground, which is easily supervised from the comfort of the power screened gazebo, or on the cut trails that crisscross the property through the large stands of evergreen forest. There is active springs throughout the land, & 2 Large ponds for livestock and wildlife. With plenty of pasture this property is completely set up as a small ranch holding. Main road access to the fully paved ranch yard, features full cattle working pens, a horse barn w/ 6 top of the line pillow soft box stalls, individual waterers, 2 cattle stalls, wash rack, tack room and a 40x64 ft entertainment area with wet bar and washrooms in the barn loft. Wait, there's also a 34 x 86 heated insulated shop, with mezzanine, workshop, washroom and a full kitchen to feed your cattle wrestling work crew. Such a complete over the top executive package. Come take a look at this 122 acre ranch west of Millarville with the most beautiful view. Wow!! Purchase Price does not include GST. Do not enter without permission. (id:57557)
211 Christie Park Mews Sw
Calgary, Alberta
Located in a prime location of Christie Park, this 3 bedroom end unit Townhome has a fully finished walk-out basement, 2 1/2 baths and is just a 5 minute walk to the C-Train Station and Sunterra Market that features fantastic shopping, restaurants and a mere 10 Minute drive to downtown! The main floor features vinyl plank flooring with carpet upstairs and in the basement. The large living room features a gas fireplace, bay window along with enough room for a separate dining area if preferred. The kitchen features stainless steel appliances, re-finished cabinets, eating area and access to a sunny south facing balcony with composite decking. The main level also features a half bathroom and convenient location for the high efficiency washer and dryer. Upstairs you will find a spacious master bedroom with large closet, 4-piece bathroom and 2 good sized additional bedrooms. The finished walkout basement has a large, open rec-room, with plenty of storage and a 3-piece bathroom. There are many upgrades in this home including triple pane windows upstairs and on the main floor, a water softener and water filtration system. This property is a must see…..CALL TODAY TO VIEW! (id:57557)
2128 8 Avenue Ne
Calgary, Alberta
OPEN HOUSE JULY 12TH FROM 1-4PM Charming Bungalow in Prime Location – 2128 8th Ave NE. Welcome to this beautifully maintained 1,117 sq. ft. bungalow, situated on a spacious 6,000 sq. ft. lot in a fantastic location! Owned by the same family since 1967, this home has been lovingly cared for and is in amazing condition. Numerous upgrades over the years. Featuring 3 +1 bedrooms and 2 bathrooms, this home offers a warm and inviting atmosphere, perfect for families or investors. The separate entrance to the basement provides unlimited opportunities , while the double detached garage adds convenience and storage space as well as RV Parking. Located within walking distance to schools and close to all amenities, this property is just minutes from downtown, making it an ideal spot for commuters. Don’t miss this rare opportunity to own a well-kept home in a sought-after neighborhood! Mayland Heights is a hidden gem community offering huge lots and easy access to Deerfoot, Trans Canada Highway, Barlow and Memorial Drive. This is a must see home to appreciate. Call Your Favourite realtor for a private showing. This home is now Vacant and move in Ready. PRICE REDUCED 20K (id:57557)
8704, 400 Eau Claire Avenue Sw
Calgary, Alberta
Step into this beautifully updated condo and experience downtown living at its finest! Perfectly suited for professionals and retirees seeking comfort, convenience, and a touch of elegance. With unobstructed north and west views overlooking the Bow River and Prince’s Island Park, this home offers a tranquil retreat in the heart of the city. Stylish upgrades include rich black walnut hardwood floors, granite countertops, and a sleek modern kitchen featuring premium stainless steel appliances, including an induction range. The versatile den (easily convertible to a second bedroom) is bathed in natural light from large west-facing windows, makes an ideal home office or guest room, overlooking a quiet, private courtyard. Relax in the spacious primary suite, complete with a generous walk-in closet, ensuite featuring a soaker tub, and abundant storage. The second full bathroom offers a walk-in tiled shower. Step out onto the expansive deck—ideal for entertaining or unwinding, with a natural gas BBQ line and breathtaking river valley views. Hot tubs are permitted with condo board approval, adding to your personal oasis. This well-managed building offers a heated titled parking stall, underground storage, in-suite Miele washer & dryer, carwash, and on-site management. Condo fees cover all utilities except cable and internet. Live steps from the Bow River pathways, Prince’s Island Park, and the soon-to-open Private Eau Claire Athletic Club. Whether you're enjoying morning walks by the river or evenings out downtown, this is the perfect home base for a sophisticated urban lifestyle. Make Eau Claire your home—Suite 8704 is waiting. (id:57557)
53 Heritage Park
Cochrane, Alberta
**NOVEMBER/DECEMBER 2025 POSSESSION ** Welcome to the community of Heritage Hills in Cochrane. This beautiful home built by Canbrook Homes will have amazing finishes throughout with 4 bedrooms and 2-1/2 bathrooms and with approximately 2447sq/ft of developed space from builders plans. The main floor features a large open concept with 9ft ceilings, an office, and vinyl plank flooring. The living room has large windows with a gas fireplace and open concept design to the kitchen and dining area which leads to your west facing deck with mountain views! The kitchen has quartz countertops and features a Samsung Appliance package which is included in the appliance allowance package with a large walk through pantry through the mudroom. The upper floor has a large primary bedroom with an attached 5 piece en-suite with dual undermount sinks, quartz counter tops, tile flooring, soaker tub and standing shower, and large walk-in closet with built-in cabinets. The upper floor has 3 more additional spacious bedrooms with walk-in closets and a 4 piece bathroom, with the laundry room conveniently located on the top floor, you also have a large Bonus Room centrally located. The basement has a walk-out and plumbing roughed in for your development. Enjoy your double car garage with extra space for storage and parking. Pictures are a rendering and not an exact match, finished pictures are from a similar build the builder has completed. This home is conveniently located close to shopping, parks, with easy access to Highway 1A and 22X. Call today for directions and more details. Still have an option to choose your finishes! (id:57557)
1004 Auburn Bay Square Se
Calgary, Alberta
Discover this fantastic 2-bedroom END unit in the desirable lake community of Auburn Bay. Welcome home to 1004 Auburn Bay Square SE in popular Mosaic Lakeside. The spacious living area is bright & open with beautiful hardwood flooring and numerous windows, filling the space with natural light. The modern kitchen features granite countertops, counter seating, stainless steel appliances, and a pantry. The primary bedroom is complete with a walk-in closet, with a generously sized second bedroom as well. A spacious 4-piece bathroom, in-suite laundry, and storage complete the space. The attached tandem garage on the lower level easily accommodates two vehicles. Additional features include your private entrance with outdoor patio space, a well-maintained complex, and low condo fees. Beyond the unit itself, the location is a major plus. Enjoy being within walking distance to South Health Campus, Seton YMCA, local amenities, schools, and pathways. Living here means lake access and easy connections to Deerfoot and Stoney Trail to get you anywhere you need to go! This is your chance to own a wonderful two-bedroom space in a lake community made for families and professionals. Don't miss out! Book your viewing today! (id:57557)
6564 & 6558 4 Street Ne
Calgary, Alberta
FOR LEASE – RETAIL/OFFICE SPACE IN HUNTERHORN PLAZA | 6558 & 6564 4 STREET NE |Unit 6564: 1,889 SF Immediate Possession |Unit 6558: 906 SF Available November 1, 2025Hunterhorn Plaza is a high-traffic, well-established shopping centre located at the intersection of 64 Avenue and 4 Street NE in northeast Calgary, with direct access to Deerfoot Trail. These two end-cap retail/office units directly across fringe a future No Frills offer excellent opportunities for healthcare providers, medical professionals, retail or service-based businesses seeking to establish a presence in a thriving commercial corridor that serves the surrounding communities of Huntington Hills, Thorncliffe, and Beddington Heights.The ideal tenant would be a medical clinic or doctor’s practice with an integrated pharmacy, taking advantage of the existing layout and strong community demand. However, other non-conflicting retail or service-oriented uses will also be considered.The plaza is anchored by Save-on-Foods and features nationally recognized tenants such as Dollarama, A&W and Midas. A new Starbucks drive-thru is now open, which has driven daily traffic. With excellent visibility, ample on-site parking, and convenient access to public transit and major roadways, this professionally managed centre is a prime location for a growing business in northeast Calgary. Asking rent starts at $40PSF + $16PSF Estimated Operating Costs for 2025.Contact us today for more information or to arrange a private tour. (id:57557)
409, 8535 19 Avenue Se
Calgary, Alberta
4 BEDROOM l 3.5 BATHROOM l *UPGRADED FLOOR-PLAN - 1549 sq.ft* l *MINTO BUILT - MASTER COMMUNITY BUILDER l SOUTH FACING BALCONY & FRONT YARD l DOWNTOWN & MOUNTAIN VIEWS l OVERSIZED ATTACHED SINGLE GARAGE + DRIVEWAY l VIBRANT COMMUNITY & EASY ACCESS l CLOSE TO ALL AMENITIES - *Welcome Home* to this contemporary & spacious single-family townhome in Belvedere. Catering to a diverse array of needs and preferences, this 4 Bed/3.5 bath townhome has a flawless floorplan maximizing utilization and making this an incredible home or investment & rental property. No expenses have been spared on the build by Minto, the master community builder, providing a refined & adapted design to align with growing families & the ever-evolving trends, styles, and demands of today's homeowners. EASY ACCESS OFF STONEY & CLOSE TO ALL AMENITIES - East Hills Shopping Centre: Costco, Walmart, Starbucks, McDonalds, Cinema, Child Care, Nail Salon & so much More... 20 Mins to Downtown & Airport - Belvedere is such a great option for first time home buyers & people who are tired of paying rent. VACANT & MOVE IN READY. (id:57557)
2136 53 Avenue Sw
Calgary, Alberta
Welcome to 2136 53 Ave SW! This crisp and modern home is located in the quiet neighbourhood of North Glenmore Park. High quality materials, finishing and workmanship are evident in this home with an open plan concept and design. The main floor offers an open layout that is flooded with natural light throughout the day. The custom kitchen features a 13ft white quartz waterfall eating bar, a 6 burner dual fuel GE Monogram oven, a built in microwave, panelled Bosch Fridge, panelled Bar fridge and Bosch dishwasher. Lots of room to entertain a large group with the open flow. The custom wavy paralam open riser staircase is a unique and classy feature with the sophisticated stainless steel and glass railings adding a airness to the space The living room offers a modern gas fireplace, double patio doors, a mud room with a custom bench all leading to the low maintenance backyard, private deck and double detached garage. The upper floor features even more natural light with skylights, large windows, vaulted ceilings throughout, a large primary bedroom with custom built in's, a luxurious ensuite with heated tile floors, dual sinks, soaker tub, separate tiled shower, a generous custom walk in closet, truly a gorgeous place to relax at the end of the day. Two additional bedrooms, main bathroom with heated tiled floors and the upstairs laundry complete with a sink complete this level. The basement is fully developed with a large recreation room to entertain friends and family with a wet bar with fridge or have your personal gym at home. The large 4th bedroom and full bathroom is perfect for guest to be comfortable complete this level. Top this off with RI in floor heating, the double detached garage that is insulated & drywalled. The backyard is a tranquil peaceful low maintenance space to relax in, while the front landscaping is lush and welcoming with multiple established perennials, shrubs and trees. Come move in and put your feet up. Enjoy the quiet simple life with conven iences at your fingertips. Enjoy being able to walk to; The Glenmore Aquatic Center, the old and new Glenmore Athletic Park, River Park/Dog Park, Sandy Beach Park, Stu Peppard,(New Twin Areas Coming soon) Flames Community Arenas and Curling Club, Calgary Tennis Center, Lakeview Golf course, Bike downtown or to the Glenmore Reservoir with the Elbow River pathway, Highschool, or even Mount Royal University and great transit including the Max bus line. Easy access to Downtown, Crowchild, Glenmore and Stoney Trail. (id:57557)
3309, 403 Mackenzie Way Sw
Airdrie, Alberta
Attention first-time home buyers and down-sizers! This 761 sq ft, 2 BEDROOM, 2 BATH, CORNER UNIT CONDO is AFFORDABLE AND MOVE-IN READY. Upon entering, you are greeted by an open-concept design. To the right, is a flex space that could be used as a formal dining area or an office and a 4 piece bathroom and in-suite laundry. The kitchen offers modern cabinetry, granite counter tops, trendy black/stainless steel appliances and a sit-up eating bar and is open to the bright living room. Off the living room is the main bedroom featuring a walk-through closet and a 4pc ensuite. Another good-sized bedroom is located on the opposite side of the living room. Step out the living room door onto your covered balcony which is a great place to relax or barbeque. The complex is PET FRIENDLY, allowing one dog or cat. This condo is complete with one underground, heated, titled parking spot. Minimize home demands and maximize life experiences. Just lock and go. Conveniently located in the center of Airdrie, it is in walking distance to groceries, restaurants, and shopping and has easy access to highway QE2. Call today to schedule your tour. (id:57557)
Lot 17 48 Street
Jean Cote, Alberta
Here is a chance to own a residential building lot in the picturesque bilingual community of Jean Cote. Located 20 mins from Nampa, 23 mins from Falher, and 30 mins to Peace River downtown. A gas line runs the length of the property, the power pole is on the property, water coop is at the curb, and municipal sewer is very close (see photos). With just under an acre of land there is space for so many building ideas! (id:57557)
10606 90 Street
Peace River, Alberta
Nestled in the Upper West Peace and overlooking the river, this stunning modified bi-level home truly has it all. As you approach, you’ll appreciate the ample paved parking—space for 3-4 cars in the front, plus an attached garage that can fit 3 more vehicles!Step inside to a wide, welcoming entryway with a spacious walk-in closet—perfect for families or anyone who loves organized storage. Just half a flight of stairs up, the living and dining rooms open up to breathtaking river views through large windows. Enjoy summer meals on the covered 10’x16’ balcony, complete with a gas line for your BBQ, plenty of space for patio furniture, and, of course, THE VIEW.The kitchen is a chef’s delight, featuring modern appliances, abundant cabinetry, a pantry, and programmable remote-controlled blinds in the dining and living room to maximize comfort and the view. The upper level boasts vaulted ceilings, hardwood flooring, three bedrooms, and two full bathrooms. While the home is equipped with central air conditioning, the primary bedroom also features an additional wall unit for extra comfort on warm summer nights. The primary suite includes two standard closets, overhead storage, a walk-in closet, and an en-suite bathroom with a jacuzzi tub and a separate shower.Downstairs, the fully finished walk-out lower level offers in-floor heating and large windows for year-round comfort. This level includes two more bedrooms, another full bathroom, a laundry room with a gas dryer, a library with built-in shelving and lighting, and a soundproofed media room with wired speakers, recessed lighting, and a 78' TV. The library opens onto a covered patio with a hot tub and a fenced, private backyard—perfect for relaxation or entertaining.The beautifully landscaped yard features an in-ground irrigation system, wired outdoor lighting, and mature perennials for a low-maintenance, inviting outdoor space. The home was constructed with fire-retardant drywall. Recent updates include a new roof (2024), furnace (2023), and freshly cleaned carpets—move-in ready for new owners!Explore the 3D tour in the multimedia section at realtor.ca and book your private showing to discover all the exceptional features this property has to offer! (id:57557)
25 Mennill Drive
Springwater, Ontario
This custom-built bungalow offers 3+1 bedrooms, 3.1 bathrooms, and over 4,000 sq ft of finished living space. Featuring an open-concept layout with high-end finishes throughout, including a gourmet kitchen, spacious living and dining areas, and a luxurious primary suite with a 5-piece ensuite and walk-in closet. The fully finished lower level is designed for entertaining with a large rec room, theatre area, custom bar, and gas fireplace ideal for extended family or guests. Enjoy a beautifully landscaped backyard oasis with a saltwater pool, slide, stone patio, deck, perennial gardens, and wrought-iron fencing. Additional features include 2 laundry rooms, mudrooms on both levels, a 4-car garage (tandem at one bay) with drive-thru to the backyard, and direct basement access from the garage. In-ground sprinklers, generator, and trampoline included. This home perfectly combines luxury, comfort, and functionality in a family-friendly neighbourhood just minutes from trails, ski hills, and Barrie amenities. (id:57557)
13414 Township Road 752a
Grouard, Alberta
This cottage has 2,120 square feet of finished living space within the exclusive gated community of Hilliards Bay Estates, situated on Lesser Slave Lake, Alberta's second-largest lake. The second floor features an inviting kitchen, spacious living room, and master bedroom, all designed to maximize the lake views. The walk-out basement includes two additional bedrooms, a full bathroom, and a cozy family room, making it perfect for gatherings. You'll appreciate the generous front entrance with ample storage for outerwear, as well as a walk-in pantry and a large upper deck for outdoor enjoyment. The home comes furnished and features convenient amenities such as hot water on demand and heavy-duty recycled rubber tiles in the walk-out area, ensuring durability and low maintenance.An octagonal shelter, or enclosed gazebo, on the upper deck, is equipped with a fire pit, creating an ideal spot for friends and family to gather and enjoy each other's company. The property is thoughtfully landscaped with mature trees for added privacy and includes a dedicated outdoor fire pit area.Additionally, there is a shed for extra storage, making this property both functional and inviting with minimal yard upkeep required. Call today to book your lakefront resort tour. Click the Video Link to see more. (id:57557)
59 Wally Drive
Wasaga Beach, Ontario
Welcome to 59 Wally Drive in beautiful Wasaga Beach! This stunning end-unit townhome sits on an oversized lot, offering extra space, privacy, and an abundance of natural light. With soaring 9 ceilings and brand-new hardwood floors, the open-concept living space feels bright, airy, and inviting. The spacious living area flows seamlessly to the modern kitchen and walkout to a three season sunroom and deck that overlooks a professionally landscaped backyard with a full irrigation system. This home features two generous bedrooms and two full bathrooms, providing both comfort and convenience. With the added touch of stylish new California shutters adding elegance and privacy. Located just minutes from the beach, shops, restaurants, and amenities such as the community center, tennis and pickleball courts, this home offers the perfect blend of relaxation and lifestyle. Don't miss this incredible opportunity to live in one of Wasaga Beach's most sought-after communities with no maintenance fees! (id:57557)
28 Kensington Trail
Barrie, Ontario
2742 Square Foot Large Family Home! Experience family living in the desirable Innis-Shore Neighbourhood in South Barrie. 28 Kensington Trail, where spacious design meets an unbeatable location from the builder Laurelview Homes, Lakewynd Subdivision. This large and expansive home offers over 2,742 sqft of beautiful above grade living space. Step inside where natural light and soaring ceilings define every room, and enjoy the best of Barrie living with space, style, and convenience. Don't miss this rare opportunity to own this truly exceptional property in one of Barrie's most coveted communities. Upon entry you have an impressive great room featuring soaring cathedral ceilings off the foyer that creates a dramatic, open atmosphere and draws in an abundance of natural light through oversized windows. The bright and airy interior with a it's flowing layout are perfect for both relaxing & entertaining. Generous square footage provides ample space for families of any size, with four bedrooms and three bathrooms for ultimate comfort. Elegant formal dining area and inviting living spaces, all enhanced by high-end fixtures and finishes. Primary suite offers a spa-like ensuite with jacuzzi soaker tub and separate shower and a spacious walk-in closet in addition to a smaller closet in the room also, creating a private retreat. Professionally landscaped yard, interlocking driveway and defined outdoor living spaces, perfect for summer enjoyment and entertaining. Prime location close to parks, top schools, and all amenities, making this an ideal choice for families and professionals alike (id:57557)
Tbd 2a Highway
Carstairs, Alberta
RETAIL / COMMERCIAL DEVELOPMENT OPPORTUNITY!! 7.02 acres commercial classified and serviced land. The owner is willing to subdivide into smaller parcels for potential users/developers. Owner is also will also consider build to suit opportunities for tenants. Property has direct exposure to busy Highway 2A and located directly across from Carstairs Community Golf Club. Additional new homes are currently under construction in the community. Excellent opportunity given the exposure to Highway 2A. 33 kilometers to Airdrie, and 39 minutes to Calgary International Airport (53km). (id:57557)
33 Lancaster Drive
Claresholm, Alberta
INDUSTRIAL/COMMERCIAL/HOBBY AVIATION LOTS right next to the Airport TAXIWAY located at the CLARESHOLM AIRPORT. The Airport is serviced by a 900-METER MAIN RUNWAY (with lighting) and 900-METER CROSS-STRIP runway. 40 flights daily, currently a REGISTERED AERODOME. Over $2 MILLION OF RECENT INVESTMENTS have been made to the airport incl: NEW ASPHALT TOPCOAT recently applied to MAIN RUNWAY, new LIGHTING, TIE-DOWN area, EMERGENCY CROSS STRIP, drainage improvements & more! All LOTS SERVICED TO THE PROPERTY LINE, and the developer would be responsible for all utility connections & construction of access to the municipal road and taxiway. The 0.25 of an ACRE lot is BIG enough to add your HANGAR or COMMERCIAL BAY as long as it has an aircraft hangar door located on the taxiway side of the structure. A restrictive covenant outlining the architectural requirements and land uses is attached to the title of the lands (see supplements). Vendor prepared to hold lot for 6 months with a $5000 deposit while you request approval for building commitments WITH a FIRM SALE. Once POSSESSION is finalized, the developer must build within a 2-year period. PURCHASER to pave onto taxiway. The MD of Willow Creek has among the LOWEST TAX RATES IN SOUTHERN ALBERTA and property taxes are dependent upon the size of the structure and amenities. NO AIRPORT USER FEES = NO BRAINER!! The airport is located only MINUTES from CLARESHOLM and is located conveniently an HOUR SOUTH OF CALGARY or 45 mins FROM LETHBRIDGE. LOT SIZE is 100 X 107 feet. The GST will be applicable on the Sale Price. This investment offers GREAT Value & TONS of potential for FUTURE EXPANSION. Please call your AGENT for an INFORMATION PACKAGE & see supplements for more info. (id:57557)
4636 53 Street
Rycroft, Alberta
This great home features a huge kitchen, with tonnes of counters and cabinets, a large family room, and main floor laundry. You have 2 good size bedrooms, and huge walk through laundry area. There have been many upgrades recently including, walk through bathroom and half bath, shingles, windows, and flooring. There is a great covered deck, beautiful perenials, and lots of trees. a car port, and huge shop, and double lot are great bonuses for this property! Call to view today (id:57557)
322106 8 Street E
Rural Foothills County, Alberta
This 4.27 acres of prime country residential land is tucked away and only 5 minutes North of Okotoks! It is offering great building sites(walkout topography and flat)with No building commitments or restrictions ( other than Foothills County requirements) a good water well and power onto the property line! This is a rare opportunity to purchase a nice piece of land so close to town! Enjoy acreage living and yet still enjoy the conveniences of all that Okotoks has to offer! (id:57557)
11304 91 Street
Peace River, Alberta
Ready and waiting for you to move into....or ready and waiting for an Investor to take on the current tenants. The layout is full of character and unique features. The comfortably sized entry is welcoming and open. Main floor offers a generous stylish kitchen with island, plus a convenient 2 pc bathroom. The living room features a huge window, making the natural scenic backyard your room focal point, Featured on this level is a lovely flex room opening to the top balcony; making for a lovely sunroom or sunny office space or playroom. The lower level has 3 bedrooms, full bathroom, laundry and access to the back deck. Both the decks and parking area have been upgraded. The location is just steps away from a playground, tennis court and ball diamond. Let this little piece of real estate work for you, either as a landlord or just as a great family home. (id:57557)
160 Letitia Street
Barrie, Ontario
Welcome to the Prestigious Letitia Heights Community 160 Letitia Street, Barrie. This fully renovated raised-bungalow blends modern luxury with timeless design. This move-in-ready home features $150K in top to bottom brand new upgrades and expert craftsmanship throughout. Property Highlights Type: Detached Raised Bungalow , Garage: Double car with interior access , Bedrooms: 3+2 spacious bedrooms, perfect for families ,Ceiling Height: 8.5 ft on Basement levels Create An Airy, Open Feel . Interior Features : Wide plank flooring (carpet-free), Smooth ceilings, abundant LED pot lights thru-out, Bright open-concept living room with large window connect with Dining Room : Elegant waffle ceiling adds a sophisticated touch. Chef's Kitchen Brand-new cabinetry & stainless steel appliances, Quartz countertops, ceramic backsplash, undermount sink ,Large 24x48 tiles, central island with breakfast bar , Main Bath 4-piece with quartz vanity & LED mirror ,Finished Basement with Garage-access entry ,Two generous size bedrooms, second kitchen & laundry , Ideal for in-law suite or rental potential . Private Large backyard . Recent Upgrades : Windows (2020), Roof (2020), New electrical panel with EV charging outlet. Close to schools, parks, trails, Hwy 400, and shopping , Etc. This Ideal Family Home offers modern convenience, upscale finishes, and multi-generational living potential . All in a vibrant community. Don't miss your chance to book your private showing today! (id:57557)
31 Lancaster Court
Barrie, Ontario
Welcome to this beautifully maintained townhouse nestled in one of Barrie's most sought-after neighbourhoods. Located on a quiet cul-de-sac, this impressive home offers over 2000 sq ft of well - designed space and showcases true pride of ownership throughout. Step inside to a warm and inviting interior, perfect for families or professionals alike. The thoughtful layout provides both function and flow, ideal for everyday living and entertaining. Outside, this home truly shines - with one of the best yards a townhouse could ask for. The expansive, meticulous and manicured yard is a rare fine and offers a private outdoor retreat for relaxing, gardening, or hosting summer gatherings. Located close to top-rated schools, parks, shopping, minutes to the Tylson Beach and Lake Simcoe and GO Transit, this home blends suburban charm with urban convenience. Don't miss your chance to own a standout property in this desirable community! (id:57557)
564 Hudson Crescent
Midland, Ontario
Experience luxury lakeside living in this brand new, never-lived-in end-unit townhouse located in the highly coveted Bayport Village community of Midland. Just 90 minutes from Toronto, this sun-filled 4-bedroom, 3-bathroom home offers 1,777 sq ft of beautifully designed open-concept living space, ideal for both everyday comfort and weekend escapes. Set against the stunning backdrop of Georgian Bay, this modern corner unit is steps from the full-service Bayport Yachting Centre marina, offering unparalleled access to boating, trails, and year-round recreation. Inside, large windows flood the home with natural light, while the functional layout, upscale finishes, and spacious bedrooms make it ideal for families or those seeking a peaceful retreat. The unfinished basement offers potential for customization to suit your lifestyle needs. Whether you're looking for a permanent residence or a luxurious weekend escape, this home delivers a rare opportunity to live in one of ontario's most beautiful waterfront communities. Book your private showing today and start your next chapter by the bay. (id:57557)

