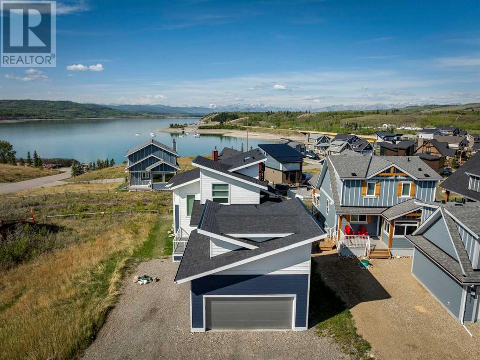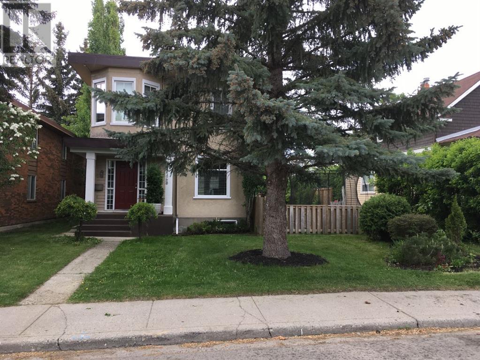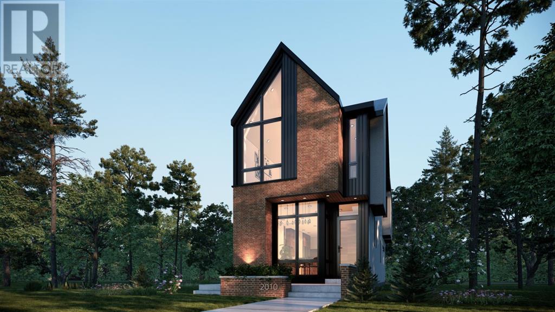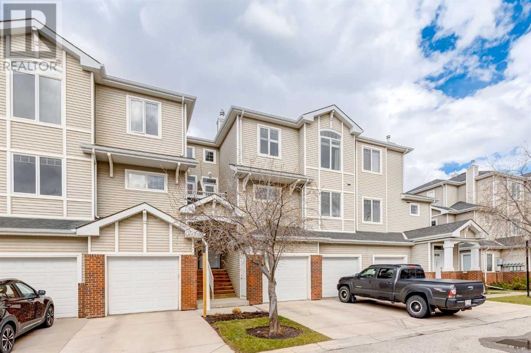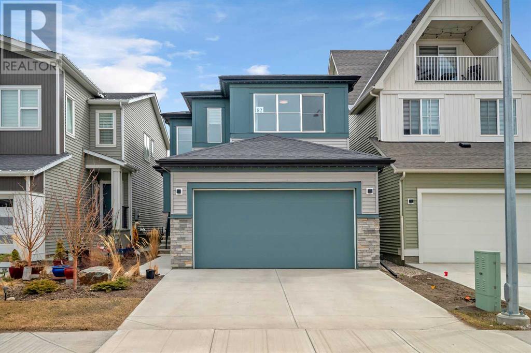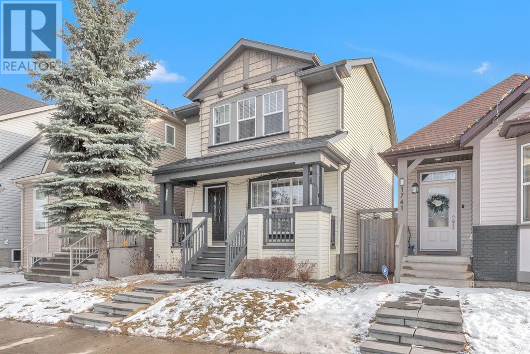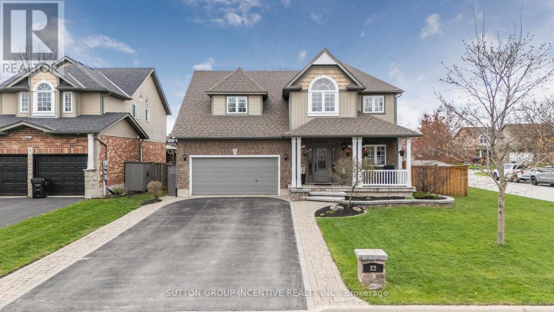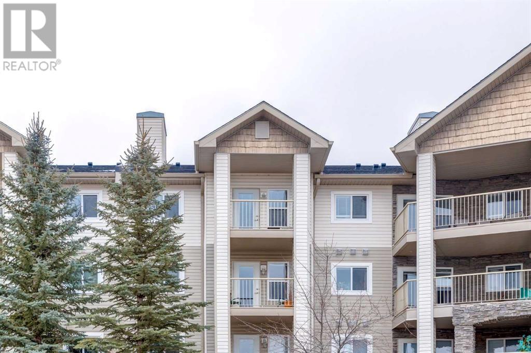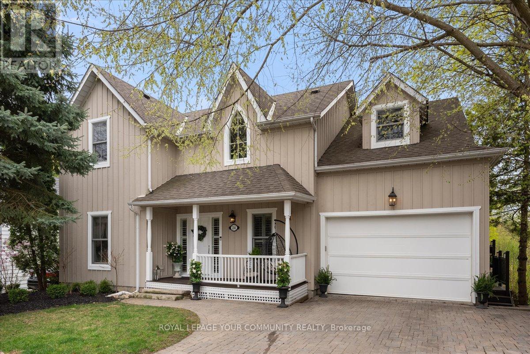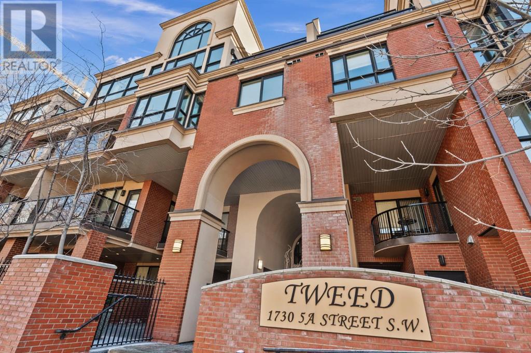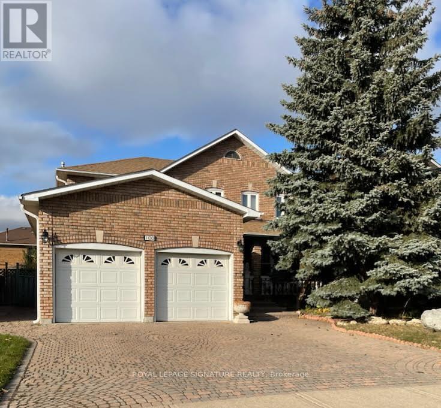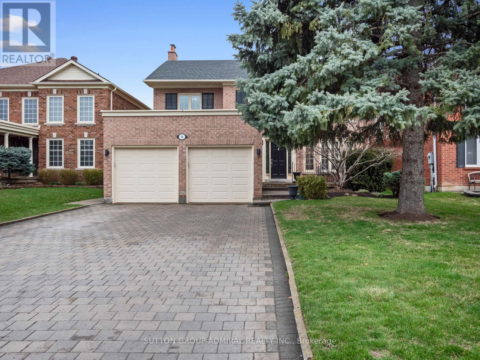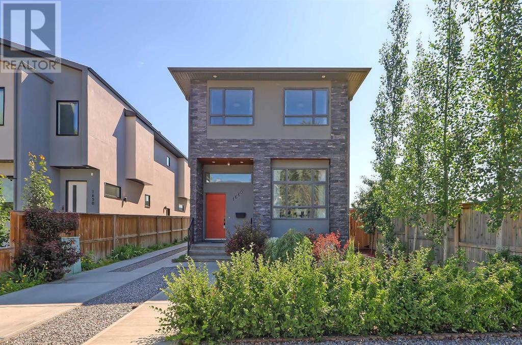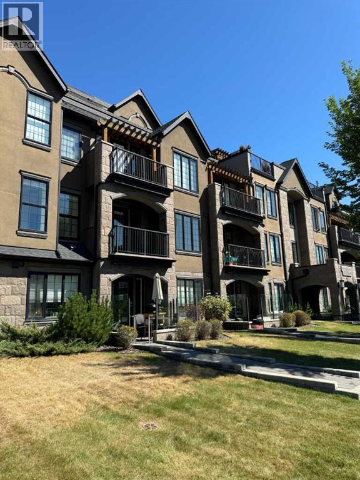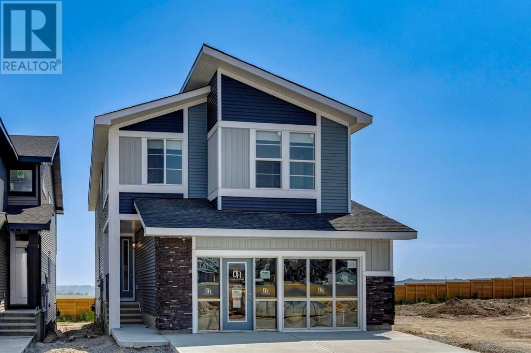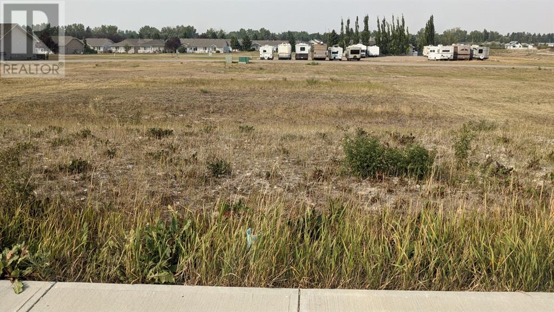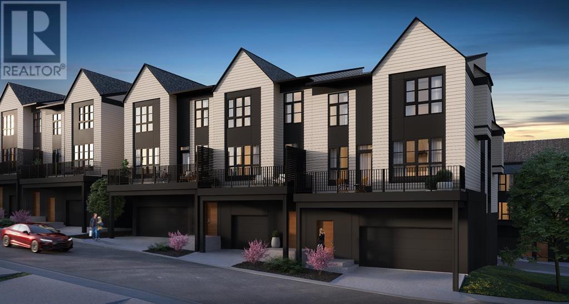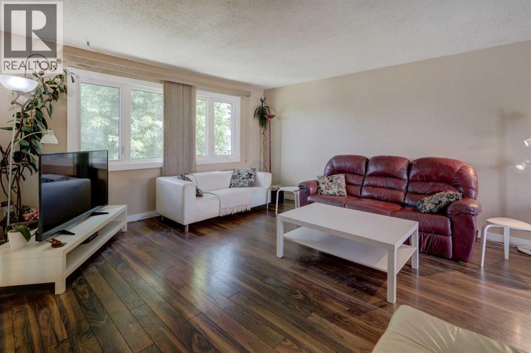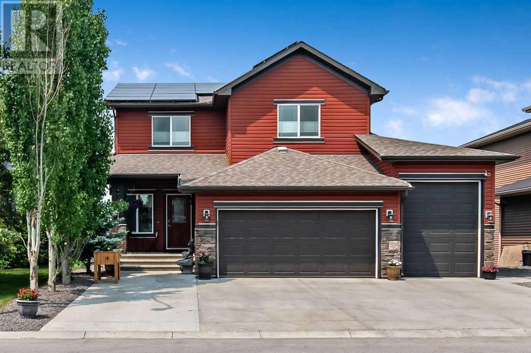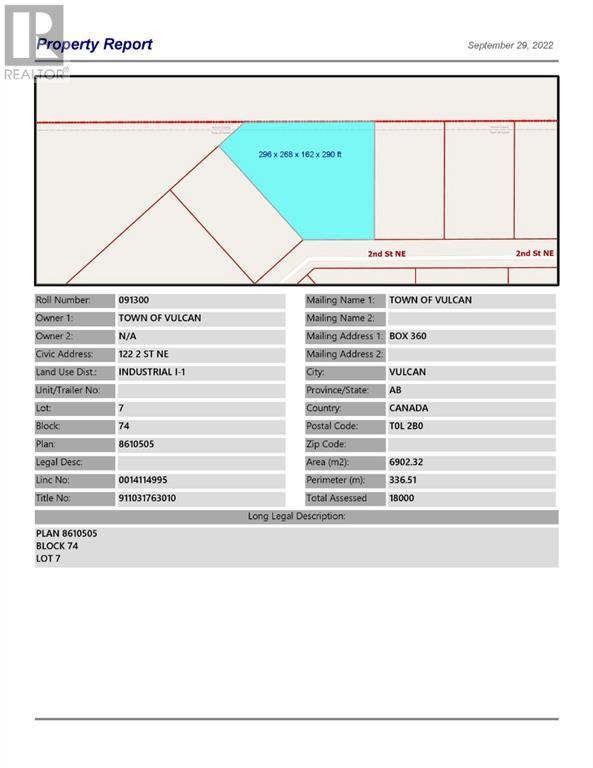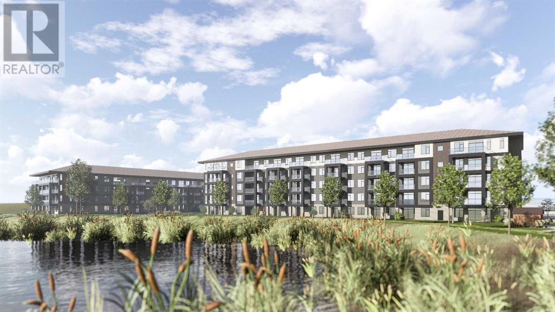14119 Big Hill Springs Road
Rural Rocky View County, Alberta
18-20 acre (New Sub-div) with Executive 2 Storey Split home with Triple attached garage. A nice little horse setup with 30X50 Barn/Shop, it offers concrete floor with drain, wired, water Hydrant, insulated and boarded. N/G is just outside for easy hookup for heater. There 5 separate paddocks with shelters. The front areas of property are in hay. The house has just been remodeled with new paint (in & out), carpets and hardwood and tile flooring. New toilets, light fixtures, Butcher block Island top, Electric Stove, Microwave Hoodcover, Built-In Dishwasher, matching Washer & Dryer. New Roller Blinds thru-out. Upgraded rear deck off the kitchen for BBQing and entertaining! New Front Doors, security system, and Decorative Front Gates out front for a little peace of mind! The walk-out basement is undeveloped with roughed in plumbing and additionally, there is a separate area for dogs/pets with separate entrance to kennel runs. Perfect for pet grooming or turn it into a Mother-in-law suite (Subject to County approval). Separate 2 pc bath already in place. Taxes are a guesstimate as the property will be assessed for 2026. *Subject to final Title Registration* (id:57557)
737 2 Avenue Nw
Calgary, Alberta
Welcome to this incredible 60 ft x 120 ft corner development lot – An Ideal Investment in the vibrant community of Sunnyside—an exceptional opportunity to bring your vision to life. This prime location offers stunning downtown views and is perfectly positioned near the LRT, downtown core, and the lively amenities of Kensington. With Memorial Drive pathways right at your doorstep, the possibilities for development are vast. Whether you're looking to build your dream home or create a unique project, this lot provides the ideal setting to make your mark in one of Calgary’s most sought-after neighbourhoods. Don’t miss the chance to add your personal touch to the charm and character of Sunnyside. (id:57557)
804, 1011 12 Avenue Sw
Calgary, Alberta
Stunning Renovated 2-Bedroom Sub-Penthouse in the Heart of the Beltline. Experience elevated urban living in this beautifully updated 2-bedroom sub-penthouse featuring assigned underground parking and unobstructed southwest views of Calgary’s vibrant tree-lined Beltline community. Step inside to find a modern kitchen with rich espresso cabinetry, sleek quartz countertops, stainless steel tile backsplash, and premium stainless steel appliances—all enhanced by stylish under-cabinet lighting. The spacious, south-facing layout floods the unit with natural light, creating a bright and inviting atmosphere throughout. Enjoy brand new wide-plank laminate flooring in the open-concept living area, complete with a charming faux fireplace mantle for added character. The expansive full-length balcony is perfect for entertaining guests or relaxing while taking in sweeping city views. Host with ease in the separate dining area, ideal for larger dinner gatherings. Both the primary and secondary bedrooms are freshly painted, and the updated bathroom boasts a quartz vanity and contemporary fixtures. Located in a well-maintained building offering great amenities including a gym and just 1.5 blocks from Safeway, Midtown Co-op, and a short walk to 17th Avenue or Downtown. This home comes fully furnished with immediate possession available—perfect for investors, professionals, or those seeking a stylish turnkey space in a premium location. (id:57557)
301 5 Avenue Ne
Calgary, Alberta
Turnkey Investment Opportunity – Fully Furnished and Professionally Managed Airbnb 4-Plex in Prime Inner-City Location. Welcome to an exceptional revenue-generating 4-plex in the highly sought-after community of Crescent Heights—just minutes from downtown Calgary. This rare offering features four fully furnished, professionally managed townhouse units, each operating as a successful short-term rental. For the savvy investor, this is a rare opportunity to secure a professionally managed, income-generating asset in a prime location; offering strong cash flow and long-term value.Each spacious unit includes:2300 Square Feet Of Livable Space Over 4 Levels | 4 Large Bedrooms, 4.5 Bathrooms |Large West Facing Patio |Spacious Bonus Room With Cozy Fireplace |Fully Finished Basement With Wet Bar And Single Detached Garage |Stylish, move-in-ready modern interiors curated for comfort and durability |The property delivers an impressive cap rate of 6.05%, supported by consistent short-term rental performance and professional management already in place—making it a truly turnkey, income-producing asset. Set in vibrant Crescent Heights, you’re perched above the Bow River Valley with direct access to downtown via Centre Street; walk, bike, or drive in just minutes. This area blends the charm of a tight-knit residential neighborhood with bustling local businesses, trendy eateries, and scenic city views.Key Highlights:Fully operational as a high-performing Airbnb short term rental. All furnishings included.Managed by professionals for a seamless, turnkey experience.Outstanding location. Immediate cash-flow potential with long-term upside.High-performing income property with 6.05% cap rateWhether you continue as a short-term rental host or explore other investment strategies, this property checks every box. (id:57557)
84 Castlebrook Rise Ne
Calgary, Alberta
Welcome home! A beautifully updated bi-level, nestled in the heart of Castleridge. This home radiates warmth the moment you step inside, with thoughtful renovations throughout: stainless steel appliances, sleek renovated kitchen and bathrooms, and sun filled spaces with natural light. Location wise, this home hits the sweet spot. You're minutes from major routes like 16 Avenue, Deerfoot Trail, and Stoney Trail making commutes a breeze. Grab fresh produce at Calgary Produce Market, shop at nearby Safeway, or head to Walmart, Canadian Tire, and RONA in the adjacent plaza. Families will appreciate the proximity to many schools nearby. Community trails wind through the neighbourhood, perfect for evening walks or weekend strolls. Upstairs awaits three gracious bedrooms, an updated kitchen, a spacious main living room, a full bathroom and a primary bedroom with a half bath ensuite. Down below, a fully legal suite adds fantastic potential with two additional bedrooms, a full bath, and a separate kitchen making it ideal for guests, extended family, or as a savvy mortgage supplementing rental. Outside, the meticulously maintained backyard is your private oasis. With plenty of room to build a garage and enjoy outdoor living, or leave it as is! It’s perfect for family barbecues, gardening, or dream projects. The fully fenced yard ensures both safety and serenity. Book your viewing today! (id:57557)
405 Cottageclub Cove
Rural Rocky View County, Alberta
Welcome to 405 CottageClub Cove! Nestled in the coveted Waterfront Phase of CottageClub, this exceptional home offers both luxury and functionality. Featuring two spacious bedrooms and four bathrooms, there's also the potential to create two additional informal bedrooms in both the basement and above the detached garage. Upon entering, you're greeted by a grand foyer with ample built-in storage and a conveniently located powder room. The chef’s kitchen is a showstopper, with a large central island, high-end appliances, sleek quartz countertops, and abundant storage space that makes meal prep a breeze. The living room boasts soaring ceilings and expansive windows that frame the breathtaking water and mountain views—an exclusive sight only offered to a select few in CottageClub. From here, you can easily step out onto the back deck, featuring a built-in outdoor kitchen perfect for entertaining guests on warm summer days. Upstairs, you'll find a generous primary suite with a private terrace overlooking the water, an elegant 3-piece ensuite with tasteful tile finishes, and a second bedroom that doubles as an ideal home office. The fully finished basement offers versatile living space, including a large optional bedroom, a 3-piece bathroom, and a custom wine rack. If you need extra space for guests or adult children, the bonus suite above the detached double garage provides a private retreat, complete with its own bathroom. Don't miss out on this rare opportunity to own a piece of Alberta's best-kept secret. Book your private tour today and experience the CottageClub lifestyle like never before! (id:57557)
2125 36 Avenue Sw
Calgary, Alberta
Unlock the potential of this rare gem nestled in the heart of prestigious Altadore—a neighborhood synonymous with luxury redevelopment and urban sophistication. This 2-bedroom + den, 2-bathroom home spans 1,287 sq ft above grade, offering immediate move-in comfort with hardwood floors, a sunlit living space, and a finished basement. But the true value lies in its expansive 50' x 125' lot—a developer’s dream in one of Calgary’s most coveted inner-city neighbourhood.Zoned M-C1, this oversized parcel presents a blank canvas for visionary buyers: imagine crafting a stunning modern infill, a luxury duplex, or even a multi-unit project (subject to city approval), capitalizing on Altadore’s skyrocketing demand for $1M+ properties. M-C1 Zoning allows for "maximum density for parcels designated M-C1 District is 148 units per hectare" with municipal approval. The lot’s generous dimensions and flat terrain minimize site prep costs, while its prime location—just steps from Marda Loop’s vibrant shops, cafes, and dining—ensures unbeatable future resale value. Proximity to River Park, Sandy Beach, and top-tier schools like Altadore School further elevates its appeal for redevelopment targeting executive families or investors.Currently, the home offers a functional layout with a large, south-facing backyard and a detached garage—perfect for rental income or personal use while plans take shape. Savvy buyers will see the dual opportunity: live comfortably now, redevelop later. Altadore’s transformation into a luxury hotspot is well underway—$1.5M+ infills dot the streetscape—making this a strategic foothold in a market poised for growth. With Calgary’s population booming and sophisticated buyers flocking to Alberta, this property is your chance to build equity or a legacy home in a neighborhood that defines prestige. Don’t just buy a house—invest in Altadore’s future. Explore this redevelopment opportunity today! (id:57557)
2010 8 Avenue Se
Calgary, Alberta
A MASTERPIECE IN MODERN DESIGN – A RARE OPPORTUNITY TO OWN THIS ARCHITECTURAL GEM! This striking ultra-luxurious detached home blends contemporary elegance with old-world charm, offering meticulously designed living space designed by JTA Design! This home showcases iconic architecture with steep-pitched rooflines, timeless brickwork, and expansive windows that flood the interiors with natural light. Nestled in the heart of Inglewood, this brand-new residence offers an unbeatable location—just steps from the Bow River pathways, Inglewood Wildlands, and a vibrant mix of trendy shops, restaurants, live music, breweries, and the Inglewood Golf Course. Inside, the open-concept main floor boasts soaring 11-ft ceilings and wide-plank oak hardwood flooring, with designer touches across every inch. The stunning chef’s kitchen is a focal point, featuring custom full-height cabinetry, beautiful quartz countertops with a full-height quartz backsplash, and a hidden walk-in pantry for seamless storage. An oversized island with a waterfall quartz counter and contemporary accents anchors the space, complemented by a premium appliance package, including a gas cooktop, wall oven, refrigerator, dishwasher, and beverage fridge. A modern chandelier hangs above the welcoming dining space, while the living room offers a designer-inspired media wall with an inset gas fireplace, a full-height quartz surround, and an expansive feature wall and hearth—all overlooking the private backyard. A mudroom with a walk-in closet and upscale powder room finish off the main floor before heading up the glass-walled staircase to the second floor. The primary suite is a luxurious retreat with a vaulted ceiling, an extra-long walk-in closet with custom built-ins and window, and a spa-inspired ensuite with heated floors, a fully tiled walk-in shower with bench, a dual vanity, and a freestanding soaker tub with an elegant tile surround. Two additional spacious bedrooms each feature private ensuites, ensuring ultimate comfort. The fully developed basement offers 10-ft ceilings (perfect for a golf simulator), a spacious rec area with a built-in media centre, a dedicated home gym, a large guest/fourth bedroom, a spacious 3-pc bath, and a pocket office with a built-in workstation for two. Inglewood continues to rank as one of Calgary’s best neighbourhoods, offering a perfect mix of historic charm, modern urban amenities, and easy access to nature. From locally owned boutiques to award-winning restaurants and the endless river pathways, this community is truly one of a kind. Don’t miss the opportunity to own a piece of architectural excellence in one of Calgary’s most sought-after communities! (id:57557)
648 West Chestermere Drive
Chestermere, Alberta
Here’s your shot at owning a rare 17,794 sqft lakefront treasure on Chestermere Lake—a sprawling 65x264ft canvas just waiting for your grand lakeside dreams to take shape! The existing 2-bedroom, 2-bath home has clearly lived its glory days and, due to uneven floors and various damage, whispers of “new beginnings” rather than restoration—think of it as politely stepping aside for your architectural masterpiece. Out front, a sturdy 24x24ft double detached garage stands ready to play sidekick, offering storage or a staging spot while you plot your next move. The dock and boathouse, a bit weathered but brimming with character, are practically begging for a glow-up—imagine the day you’re sipping lemonade on the rebuilt dock, waving at passing boats like the lake royalty you’ll become. Surrounded by posh estate properties, this oversized lot with south-of-east exposure is a blank slate for endless lake-life fun—envision lazy summer days with paddleboards skimming the water, kids cannonballing off the dock, and a custom home soaking in those postcard-worthy sunrises. It’s a prime opportunity for investors, builders, or homeowners with a vision to transform this colossal ~0.41 acre playground into the talk of Chestermere Lake—because who wouldn’t want bragging rights to the coolest spot on the shore? (id:57557)
108 & 107, 3208 8 Avenue Ne
Calgary, Alberta
This is an I-G mixed-use condo bay and is a great investment property for investors. Buyer must assume the tenancy due in Oct 2028 plus a 5-year renewal option. all the mechanical equipment including all the hoists belong to the tenant. This property consists of 2 bays back to back for a total of 2000sf builder's size. Measurement based on paint-to-paint is 1926sf on the ground level only. Plus about 300sf of storage area on the mezzanine for tires, and a 2 pcs washroom on the main floor. A drive-through door and a man-door off the back which is unit 107. A total of 6 parking stalls. Possession can be quick. (id:57557)
804, 8000 Wentworth Drive Sw
Calgary, Alberta
Move right into this beautifully maintained home, ideally situated for convenience and lifestyle. Thoughtfully designed with an open-concept layout, it’s perfect for hosting gatherings or simply enjoying everyday comfort. The main floor features a generous dining area adjacent to a well-appointed kitchen, all flowing effortlessly into a bright living space enhanced by rich hardwood floors, soaring 9-foot ceilings, and expansive windows that fill the home with natural light.Step out onto two private balconies—one off the dining room overlooking peaceful green space, and a second on the upper floor—perfect spots to relax or enjoy morning coffee.You’ll love the functional layout, complete with a separate laundry room, ample in-suite storage, and a convenient 2-piece powder room. Both bedrooms offer privacy and comfort, with the primary suite featuring a spacious walk-in closet and a 4-piece ensuite. The second bedroom also includes its own 3-piece ensuite, walk-in closet and large windows for a bright, airy atmosphere.A roomy single attached garage provides secure parking, and the extended driveway easily accommodates a second vehicle.Situated in a prime location, this home is just a short distance from the 69th Street LRT Station, minutes from Stoney Trail & Bow Trail, facilitating an easy commute to downtown. Residents will appreciate the proximity to upscale shopping, dining options, and the Westside Recreation Centre. The neighbourhood also offers access to top-rated schools, including St. Joan of Arc School and West Springs School, among others.Experience the perfect balance of suburban tranquility and urban accessibility in this West Springs townhome. This home combines comfort, style, and unbeatable access to everything you need. (id:57557)
45 Royston Grove Nw
Calgary, Alberta
Welcome to 45 Royston Grove NW—a refined and future-ready Gabriel model from Homes by Avi, tucked into the amenity-rich community of ROCKLAND PARK. This 2,037 sq ft two-storey home isn’t just thoughtfully designed—it’s built to elevate your everyday. With a rear deck accessed through a THREE-PANEL SLIDING PATIO DOOR, a WALK-THROUGH PANTRY from the mudroom, and a POCKET OFFICE perfectly placed upstairs, this layout anticipates the rhythm of real life.The kitchen is a standout, anchored by 42" upper cabinets, quartz countertops, a GAS COOKTOP, and BUILT-IN WALL OVEN AND MICROWAVE. It opens effortlessly to a sunlit dining area and a great room warmed by an electric fireplace. Upstairs, the spacious and private main bedroom features a luxurious ensuite with a TILED GLASS SHOWER, SOAKER TUB, AND DOUBLE VANITY. Two additional bedrooms, a full bathroom, a versatile bonus room, laundry area, and that clever pocket office make the upper floor both functional and flexible.What truly sets this home apart is what’s behind the walls: a 200-amp electrical panel, solar conduit rough-in from attic to mechanical room, EV charger rough-in, and Build Green registration. The home also includes 9’ ceilings on both the main floor and basement, James Hardie siding, and a rain barrel for eco-conscious living. With a gas line already roughed-in for your BBQ, your backyard is one step closer to summer-ready.Located in Rockland Park, a northwest Calgary community that blends nature, wellness, and connection, you’ll have access to one of THE CITY’S MOST IMPRESSIVE PRIVATE RESIDENT FACILITIES—complete with an outdoor pool, hot tub, fitness spaces, skating rink, and clubhouse. Winding trails, parks, and future schools and shops make this a smart move for families, lifestyle seekers, and investors alike.Possession is estimated for August, and while the home is still under construction, the opportunity to step into something exceptional is already here. Get in touch for floorplans, finish deta ils, and a tour of the Rockland Park experience—you’ll want to see what’s taking shape.PLEASE NOTE: Photos are of a finished Showhome of the same model – fit and finish may differ on finished spec home. Interior selections and floorplans shown in photos. (id:57557)
2119, 115 Prestwick Villas Se
Calgary, Alberta
Bright and thoughtfully designed, this 1-bedroom, 1-bathroom condo in sought-after Prestwick Place offers both comfort and convenience. The open-concept layout features a functional kitchen with a breakfast bar, perfect for casual dining or entertaining. Enjoy the ease of ground-level living with your own private patio and direct patio entrance—ideal for pet owners or easy access.The unit includes a titled parking stall and a separate assigned storage unit, providing ample space for your belongings. Located just steps from parks, shopping, restaurants, and public transit, this home combines low-maintenance living with a prime McKenzie Towne location. A fantastic opportunity for first-time buyers, downsizers, or investors. (id:57557)
305, 605 14 Avenue Sw
Calgary, Alberta
Discover modern comfort and city convenience in this beautifully updated unit at The Avenue. Lovingly cared for and recently renovated, this charming 2-bedroom condo features brand-new custom kitchen cupboards, high-end vinyl flooring throughout, and a freshly renovated bathroom, offering a stylish and low-maintenance living space.The open-concept layout maximizes natural light, creating a welcoming atmosphere. Step outside to the private balcony, which faces a quieter, tree-lined street—perfect for sipping your morning coffee or hosting a relaxing BBQ.Located just steps from the vibrant 17th Avenue SW, you’ll have easy access to some of Calgary’s finest restaurants, trendy cafes, unique shops, and exciting nightlife. The building is an adult living (21+) community, available for short-term rentals, and ensures a peaceful and mature environment for residents.Additional features include assigned parking and separate storage, offering added convenience and security.Whether you're a first-time buyer, a busy professional, or seeking a tranquil, low-maintenance lifestyle, Unit 305 offers the perfect blend of modern updates and an unbeatable location. (id:57557)
102, 122 17 Avenue Se
Calgary, Alberta
Newly renovated 2nd floor office (walk-up). 3 offices, large Bullpen area, and coffee station. Secure and professionally managed building. Close to numerous restaurants, bus stops and the Light Transit (LRT). Directly on 17th Avenue in the trendy Victoria Park district. 2 assigned parking stalls at below market rates. (id:57557)
82 Belvedere Green Se
Calgary, Alberta
FORMER SHOW HOME! loaded with luxury upgrades and thoughtful design — this stunning 2-storey beauty in Belvedere is the one you've been waiting for! From the moment you walk in, you'll feel the difference: custom finishes, upgraded lighting, and features that go above and beyond your average new build in 2024.The heart of the home is a modern open-concept kitchen that flows effortlessly into the living and dining areas. You'll love the elegant quartz countertops, premium cabinetry, and a separate spice kitchen—perfect for cooking aromatic meals without the mess. A walk-in pantry and built-in wine cooler add to the upscale vibe.Main floor highlights include a full bathroom, spacious office/den, and an inviting foyer designed to impress. Upstairs, the primary retreat offers a spa-like ensuite with a freestanding tub, plus a generous walk-in closet. You’ll also find three more bedrooms, a full bath, laundry room, and a bonus room ideal for movie nights or playtime.Outside, enjoy a fully landscaped backyard, BBQ gas line, and patio space to entertain or unwind. The unfinished basement is ready for your future plans.Located in a vibrant, family-oriented community just minutes from shopping, schools, and transit, this home blends comfort, style, and convenience. Book your private tour today — homes like this don’t come around often! (id:57557)
1737 New Brighton Drive Se
Calgary, Alberta
Nestled in the heart of the sought after New Brighton community, this beautifully maintained former show home offers over 1,750 sq.ft. of thoughtfully developed living space, designed with families in mind. Known for its vibrant, welcoming atmosphere, New Brighton features a well planned layout with parks, walking paths, and green spaces throughout, all while offering convenient access to major roads, shopping, schools, and amenities making it one of Calgary’s most desirable neighbourhoods. Inside, the home greets you with an open concept main floor where natural light floods in from both the front and back, creating a bright and airy living space. The spacious entryway flows seamlessly into the living room, dining area, and kitchen, all anchored by a stunning 270 degree natural gas fireplace that brings warmth and elegance to both gathering spaces. A convenient half bath rounds out the main level. Upstairs, you’ll find three well proportioned bedrooms, including a primary suite featuring a private 4 piece ensuite and a walk in closet, while the other two bedrooms share an additional full 4 piece bathroom ideal for a growing family. Downstairs, the fully finished basement adds valuable living space with a fourth bedroom, a modern 3 piece bathroom, a large flex room perfect for a home gym, office, or play area, ample storage, and a dedicated laundry room. This home has seen key updates to ensure long term comfort and value, including a new roof (2021), new hot water tank (2021), and a new furnace (2024), giving you peace of mind from day one. Outside, enjoy relaxing on the charming front porch, or entertain guests on the large back deck, overlooking a fully fenced and landscaped yard that’s perfect for kids or pets. A double rear gravel parking pad provides convenient off street parking with future garage potential (subject to City of Calgary approval). The location is unbeatable for families. A Calgary Transit bus stop is literally right in front of the house for ea sy commuting, and Dr. Martha Cohen School sits just across the street, no more long drop offs. Kids will love the basketball court, baseball diamond, and expansive green field nearby, while the whole family can enjoy nature walks around New Brighton Central Park and Pond, only steps from your door. Whether you’re a young family, first-time homebuyer, or looking for a turnkey property in a vibrant, community focused neighbourhood, this one checks all the boxes. Welcome home. (id:57557)
16 Pinehurst Drive
Heritage Pointe, Alberta
Welcome to this one of a kind dream home nestled in the exclusive and private neighbourhood of Pinehurst. Escape the city vibe when you enter this secluded neighbourhood and massive 1.2 acre property. Enjoy the natural setting while surrounded by an environmental reserve, forrest and streams. You won’t think you are anywhere close to the city. This completely custom-built retreat offers the perfect blend of tranquility and luxury. Every aspect of this estate has been created with luxury and comfort in mind. As you enter through the solid Fir front door you are greeted by exceptional design and well planned architecture. Starting with the incredible one of a kind curved open riser staircase with solid cherry wood handrails and continuing with the soaring vaulted ceilings and floor-to-ceiling windows, every detail reflects sophistication and elegance. Wide-plank cherry hardwood floors flow seamlessly throughout the main level, where multiple living areas offer a harmonious connection to the beautiful outdoors and forrest views.This home boasts over 10,500 sq ft of incredibly upgraded living space, providing room and entertainment for everyone and everything. With six spacious bedrooms and seven bathrooms, there's no shortage of space or amenities for large families. The heart of the home is the massive gourmet kitchen, featuring top-tier stainless steel appliances, granite countertops, and a convenient pot filler. The wraparound, multi-tiered deck and concrete patio with an outdoor kitchen and brick fireplace is perfect for outdoor dining and entertaining.Ascend the gorgeous staircase to the upstairs level with the primary suite that will blow you away, offering hardwood floors, vaulted ceilings, and a private balcony overlooking the pool. The spa-like ensuite bath includes a steam shower, large stand alone tub, beautiful tile and a private balcony. Three additional bedrooms are located on the opposite side of the floor, including one with a 4-piece ensuite and two sharing a Jack & Jill bath. A cozy homework or hangout space with a fireplace completes this level.The walkout basement is designed for entertainment, featuring a family room, games area, bar, theatre room, gym, and two additional bedrooms.There is a plethora of upgrades in this home but none more amazing than the large indoor pool, with its own sealed room for safety and independent HVAC system for maximum comfort. Additional features include multiple tile surround gas and wood burning fireplaces, large home office, three steam showers, in-floor heating with multiple zones, a dual coil hot water heater, maintenance-free concrete decks, irrigation system, 4 car heated and finished garage, built in speakers, custom entertaining bar in the basement and the list goes on… (id:57557)
22 Armeda Clow Crescent
Essa, Ontario
Turn-Key Living in Desirable Angus Neighborhood! This Quality Devonleigh Built Home is Minutes from Base Borden, Alliston, and Barrie. This Meticulously Upgraded Carpet-Free Property Offers an Open-Concept Main Floor with Updated Kitchen Complete w/Breakfast Area, Spacious Living Room and Main Floor Office. The Primary Suite Boasts a Walk-in Closet and Luxurious 4-piece Ensuite. Two Generous Sized Bedrooms and Convenient 2nd Floor Laundry Finish Out the Second Floor. The Finished Basement Offers Large Rec Room, Bedroom and 3 Pc Bath. Step Outside to Your Private Oasis with Beautiful Landscaping, Inground Sprinklers, Patio, Gazebo and Hot Tub, Perfect for Entertaining or Relaxing with Family. This Corner Lot Provides Space For All The Toys, Including a Side Drive-In Entrance to Backyard and Oversize Garage. With a New Roof (2022) New Central Air (2024), This Home is Move-In Ready. Don't Miss the Opportunity to Make This Stunning Home Yours! (id:57557)
415, 5000 Somervale Court Sw
Calgary, Alberta
OPEN HOUSE: JUNE 22nd from 2:00PM to 5PM. This is your “I am Home” feeling. A wonderful top floor unit to reside or as an investment property. The open floor plan has a wide living and kitchen space designed for easy accessibilities. The main focal point of your home is the balcony, the views are appreciated while sitting in your dining room and living room. The bathroom layout is for easy mobility, designed with wide spaces. Your dining area and living room are meant to enjoy the sunset view seen from the balcony windows. After dinner, take your relaxation in your balcony for that fresh airy sunset. Both bedrooms are soaked in with natural light thanks to its wide windows. Your home is meant for you to relax and enjoy life, this unit has thoughtful designs and layouts. The Somerset Community is steps away from major amenities such as LRT, shopping centres, walking paths, restaurants, the library, and the YMCA with its swimming pool. This building ensures safety, security, and accessibility. (id:57557)
172 Saddlelake Manor Ne
Calgary, Alberta
Discover unparalleled luxury in this brand-new, exquisitely designed two-storey home in Calgary. This spacious residence features 6 bedrooms and 4 full bathrooms, including a main-floor master suite and a fully legal 2-bedroom basement suite.Enjoy 9-foot ceilings on all three levels and high-end finishes, including a chef-inspired kitchen with premium built-in appliances and a spice kitchen. Elegant details abound with painted ceilings, contemporary fireplaces, and grand 8-foot doors.A versatile vaulted-ceiling bonus room offers flexible space, while the elevated double detached garage adds convenience. Relax on the covered front porch or in the expansive 40-foot-deep backyard, perfect for entertaining. (id:57557)
234 Main Street Unionville Street
Markham, Ontario
Welcome to 234 Main Street. Nestled on a mature tree-lined street in the heart of Unionville, this distinctive home offers a blend of timeless curb appeal and sophisticated design. A welcoming front porch hints at the custom detailing found within. Inside, with over 3300 square feet of living space, discover a spacious open concept layout with plenty of room for a large family. Designer finishes and a neutral palette are enhanced by bespoke millwork throughout, creating elegant yet comfortable living spaces. The bright custom kitchen, boasting GEOS countertops and stainless-steel appliances, is ideal for both everyday living and entertaining. The layout is thoughtfully designed for functionality with direct laundry room access which also connects to the wrap around deck for easy outdoor cooking, AND direct garage access! The home features five spacious bedrooms and four beautiful bathrooms. Retreat upstairs to the primary suite complete with a walk-in closet, a large separate dressing room/office, and a spectacular ensuite featuring a soaker tub, separate shower, and double vanity. The basement is perfect for entertaining and includes a bathroom, kitchenette, and bedroom for ideal extra living space. Step outside to your private oasis escape: an expansive mature lot with a back deck that overlooks your vegetable garden, a children's playground, and the serene Toogood Pond an idyllic setting for morning coffee or gatherings of any size. Enjoy the convenience of strolling to Main Street's charming shops, diverse restaurants, the local library, and picturesque parks and trails. This residence offers more than just a home; it presents a lifestyle. Don't miss this rare opportunity to acquire a truly unique property in one of Unionville's most sought-after neighbourhoods! (id:57557)
37 Aspen Creek Drive
Rural Foothills County, Alberta
The opportunity to own a property like this, with all its stunning features, only comes along once in a while. A testament to the powers of friendship and collaboration, this home has been lovingly restored into something blending the best of the new world and the old. The land is 17 acres of biodiversity, containing several ecosystems; rolling hills of poplar and aspen, wetlands, spruce and pine, seasonal creeks, and shared pond ideal for summer nights watching stars, and winter nights playing hockey and then relaxing by the fire. The house blends so well onto the forest itself it almost seems part of the trees, having the same attributes-tall, stately, natural. With multiple elevated and wraparound decks, and views in every direction, it’s the tree house you always wanted, but a luxury home. The main floor opens into a spacious foyer that leads into either a comfortable family room with wood-burning fireplace, or a formal dining room. Further, you find a country kitchen with gas range, stainless steel appliances and breakfast nook with forest views. There’s a flex space that could be an office or workout space, and then something truly stunning- a vaulted, open-beam solarium that feels like being in your “cabin away from home” at home!! The second floor has vaulted rooms throughout with two bedrooms and a 4-piece bath. The stunning primary suite has its own en-suite bath, walk through closet, as well as a private fireplace and balcony. The basement has a rec room with cabinets locally milled by McLean Creek lumber, and a newer regency wood insert fireplace valued over $9,000. The walk-in sauna and 3-piece bath complete this level, along with the utility room and its two high efficiency NAPOLEON top of the line furnaces, laundry and a separate entrance to grade level. Outside, above the 2-car garage and workshop, is a newly completed full suite- (in the final application stages of being a legal suite) perfect for guests, family, or bed and breakfast. The suite h as two bedrooms, full bath, kitchen and separate utilities. The large Quonset offers many possibilities as a stable, storage, and has a workshop upstairs that could be used for a variety of hobbies or projects- currently set up for woodworking. The property has several peaceful walking trails, as well as direct (non-motorized) access to Kananaskis and a network of trails perfect for that horse or nature lover-complete with a community riding area. Situated only a 10-minute drive from Bragg Creek and 30 minutes from Calgary this gem won’t last long. Book your showing today!!! (id:57557)
203, 1730 5a Street Sw
Calgary, Alberta
Welcome to Tweed, a boutique, concrete-built residence tucked away on a tree-lined street, perfectly positioned between the vibrant 17th Avenue and the sought-after Mission neighbourhoods. Whether you’re a young professional, first-time buyer, or savvy investor, this stunning, open concept, 2-bedroom, 2-bathroom, corner unit checks every box for stylish urban living with unbeatable convenience. Unit 203 boasts an airy, open-concept layout featuring updated, light wood flooring and an east-facing living room, with floor to ceiling windows allowing the space to be flooded in natural light. A gas fireplace anchors the space, creating a cozy yet modern feel.The well-appointed kitchen is designed to impress, boasting a large island clad with stone countertops, and a sleek stainless steel appliance package tied together by flat-panel wood cabinetry. Adjacent, a designated dining area offers the perfect spot for hosting friends or enjoying quiet dinners. The primary bedroom is a true retreat, featuring statement wallpaper, both a walk in and walk up closet, an ensuite with double vanities, large shower, neutral-tone tile and a linen closet for extra storage. The second bedroom is generously sized, with it’s own ensuite, making it ideal for guests, roommates, or this space would make a great home office. Additional perks include an ample size private patio surrounded with trees for added privacy and a gas hookup for your barbecue, in-suite laundry, window coverings, 8’8” ceilings throughout most living spaces, and the peace of mind that comes with concrete construction which ensures a quiet, private atmosphere. The building itself is beautifully maintained, with updated common areas and two elevators only servicing four stories. Plus, this unit comes with a titled underground parking stall and an assigned storage locker for all your extra gear. Location? It doesn’t get better. You’re a 5-minute walk from the energy of 17th Avenue, a hub for Calgary’s best resta urants, cafés, boutiques, and nightlife. For those who love the outdoors, the Elbow River pathways are close by, and commuting downtown is a quick bike ride or comfortable walk away. With a well managed condo board, healthy reserve fund, and strong owner occupancy, whether you’re looking to make this your first home, a stylish upgrade, or a prime investment property this condo delivers on lifestyle, location, and luxury, it is move-in ready and waiting for you! (id:57557)
14 Park Lane
Didsbury, Alberta
Welcome to this stylish and affordable freehold townhouse with no condo fees, built by Jonboyz Construction, a reputable local builder in Didsbury. Located on a corner lot in the desirable community of Valarosa, this home offers nearly 1,500 sq ft of functional living space with thoughtful design and family-friendly features.The main level includes an attached garage, utility room, and direct access to the backyard — offering both practicality and convenience. Upstairs, the bright and spacious main floor boasts an open dining area, cozy living room, and a modern kitchen complete with white soft-close cabinets, white quartz countertops, a pantry, and vinyl plank flooring in a warm, neutral tone. This level also includes a 2-piece bathroom and access to your private rear deck — ideal for relaxing or entertaining.On the third floor, you’ll find three generously sized bedrooms, a 4-piece bathroom, and a convenient upstairs laundry room. The primary bedroom features dual closets, providing excellent storage space. Carpet flooring adds warmth and comfort to the bedrooms and hallway.Set on a corner lot, this townhouse offers a spacious backyard, side yard, and front yard — a rare find. The builder will also be including a fully fenced backyard, providing privacy, security, and a safe space for children or pets. Located just steps from a scenic protected forest area with walking paths and local wildlife, and close to a playground and baseball diamond, this home is perfect for families looking for space and community.Don’t miss your chance to own this well-crafted home in a peaceful, family-oriented neighbourhood. (id:57557)
100 Gas Light Crescent
Vaughan, Ontario
Welcome to 100 Gas Light Crescent, a beautiful 4 bedroom family home ideally located in a highly desirable, family friendly neighbourhood. This home boasts over 3000 Sqft of above grade living area + a finished basement lovingly maintained by its original owners. Step inside and you'll find a formal combined Living/dining room, bonus den/office and a cozy family room with fireplace, perfect for family gatherings. The eat-in-Kitchen offers granite countertops and beautifully stained glass windows. Enjoy the convenience of a main floor laundry/mudroom with direct access to the double car garage. Beautiful Scarlett O'Hara staircase leads to the upper level, where you'll find a spacious primary bedroom with sitting area & 6pc bath, 3 additional bedrooms and a 4pc bath. Retreat to the finished basement which includes a separate service entrance from garage to basement, Kitchen, 3pc bath, rec room and much more! This home is ideally located near parks, transit, schools, shopping & more, Don't miss out, Act now. (id:57557)
2126 18a Street Sw
Calgary, Alberta
OPEN HOUSE JULY 12TH 12-2PM!! Imagine enjoying your summer on one of the coolest roof top patios in Calgary, with amazing views to downtown!! Welcome to a stunning newly renovated home, nestled on a peaceful street in the wonderful community of Bankview. This duplex has been meticulously renovated to provide a comfortable and modern living experience and presents like a luxurious townhouse. Whether you're looking to entertain friends and family on your relaxing over sized deck, or simply unwind in a serene setting in front of the gas fireplace, this property has it all! The kitchen has been updated with stainless steel appliances and quartz countertops, with open concept living over looking your fireplace feature wall. This unit has 3 generously sized bedrooms, and 2 fully updated bathrooms with contemporary fixtures and finishes. The list of upgrades features in this home is huge and all beneficial to making this property one of a kind. The massive private patio overlooking the downtown core will have you in awe, and with the close proximity to absolutely everything the inner city has to offer, this is a must see! Don't miss the opportunity to make this gorgeous space your new home, and experience the charm and convenience of this wonderful property! (id:57557)
72 Christie Park Hill Sw
Calgary, Alberta
This beautifully updated 4-level split offers incredible 180-degree views of Downtown Calgary and the South City, perched perfectly on a hill in desirable Christie Park.Step into a bright and inviting main floor featuring a spacious living room that flows into a formal dining area—perfect for entertaining. The kitchen boasts ample cabinetry, a new fridge, modern backsplash, and elegant quartz countertops. A cozy breakfast nook offers unmatched panoramic city views, making every meal a treat.You'll love the vinyl plank flooring that runs throughout the main level and into the upper primary bedroom, which comes complete with a full en-suite and stunning cityscape views. Two additional kids' bedrooms feature brand-new carpet and share a full bathroom.The third level is fully finished and offers a warm and cozy family room with a fireplace, direct access to the outdoor deck, and, once again, incredible views of downtown Calgary. A spacious bedroom is also located on this level—ideal for guests or teens.The lower level is bright and versatile, featuring a flex room perfect for a home office, hobby space, playroom, or guest bedroom. A spacious hallway leads to another full bathroom and a large, functional laundry room. Family-friendly neighborhood with easy access to 17th Ave SW, Sarcee Trail, and downtown. Schools, amenities, and public transit at your doorstep. Come see this inviting, updated home and make it yours today! (id:57557)
18 Hawthorne Drive
Innisfil, Ontario
Welcome to your new home. Located in the vibrant adult community of Sandycove Acres South. This 3 bedroom, 1 bath Royal model has a quiet and economical heat pump to keep your electrical bills low. Updated in 2015 with kitchen cupboards, laminate flooring in the living room, dining room and hallway and carpet in the bedrooms. A large front covered porch with pot lights (2021) and updated bathroom shower unit. Water purification and water treatment (under contract) and a newly owned hot water heater. 2 car side by side parking with easy access to the front door. Sandycove Acres is an adult lifestyle community close to Lake Simcoe, Innisfil Beach Park, Alcona, Stroud, Barrie and HWY 400. There are many groups and activities to participate in, along with 2 heated outdoor pools, community halls, games room, fitness centre, outdoor shuffleboard and pickle ball courts. New fees are $855.00/mo rent and $135.69/mo taxes. Come visit your home to stay and book your showing today. (id:57557)
1, 413 13 Avenue Ne
Calgary, Alberta
Welcome to this beautifully designed 2-storey home with a fully FINISHED BASEMENT, offering the perfect balance of modern comfort, upscale finishes, and an unbeatable location. Nestled on a quiet street just one block from Edmonton Trail and minutes from Bridgeland, East Village, and 16th Avenue, you’ll love the vibrant lifestyle this home offers—close to cafes, restaurants, shopping, parks, and more!With 1784 sq ft of thoughtfully designed living space, this home features 3 bedrooms/3.5 bathrooms, a luxury kitchen, and contemporary design throughout.On the main floor, the bright, open-concept layout is ideal for entertaining or relaxing. The kitchen is a true highlight, featuring ceiling-height custom cabinetry, sleek quartz countertops, designer tile backsplash, a central island with bar seating, built-in pantry, and a premium stainless steel appliance package. A cozy dining area easily fits a 4-6 person table, while the spacious living room offers a gas fireplace, large window, and stylish feature wall for the perfect ambiance.Upstairs, you’ll find two generously sized bedrooms, each with its own private ensuite. The primary suite includes a walk-in closet with custom shelving and a 4-piece ensuite with dual sinks and a tiled walk-in shower. The second bedroom features walk-in closet and a 4-piece bathroom with a tub/shower combo. A convenient laundry area and linen closet complete this level.Downstairs, the fully developed basement featuring a spacious recreation room with a full wet bar, a third bedroom with a built-in closet, and a full 4-piece bathroom—perfect for guests or a home office.Located steps from the Renfrew Aquatic Centre, local parks, community skating rinks, schools, walking paths, and lookout points, this is inner-city living at its best. Quick access to Deerfoot Trail makes commuting a breeze, and you’re only minutes from Calgary Zoo, Telus Spark, and all the best the inner city has to offer.This home truly has it all—modern finishe s, a functional layout, and a location that can’t be beat. Don’t miss this rare opportunity—book your showing today! (id:57557)
16 Cowles Court
Richmond Hill, Ontario
Welcome to 16 Cowles Court in the prestigious Mill Pond community - an exquisite, fully renovated home showcasing exceptional craftsmanship and pride of ownership. This spacious home features 4+2 bedrooms and 4 bathrooms, offering a bright, open layout ideal for modern living. The combined living and dining area boasts rich hardwood floors, a charming bay window, French doors, pot lights, and elegant crown moulding. The upgraded eat-in kitchen includes stainless steel appliances, a centre island, pantry, stylish backsplash, and a breakfast area with walkout to a freshly stained deck. Step into your private backyard oasis, fully fenced with a cozy fire pit, perfect for entertaining. The family room offers warmth with a fireplace and sleek vinyl plank flooring. The primary retreat includes a bay window, a luxurious 4 piece ensuite with a soaking tub, and walk-in closet. The finished basement adds 5th and 6th bedrooms, a 3-piece bath and rec room. Immaculate curb appeal with interlock driveway (parks 4), lush greenery, and mature trees. Minutes away from schools, scenic parks, grocery stores, Hillcrest Mall, dining, Maple GO Station, York Regional Transit and Canada's Wonderland. Easy access to highways 400/407/7/404. **EXTRAS** Listing contains virtually staged photos of the 2 bedrooms in the basement. (id:57557)
1660 42 Street Sw
Calgary, Alberta
Don’t miss this European-built DETACHED INFILL in ROSSCARROCK! Situated close to 17th Ave next to other newly built infills, w/ everything you need within walking distance – Shopping, Coffee Shops & Restaurants, all levels of schools, and more along 17th! Made even more convenient w/ quick access to Bow Trail, 37th St, & Sarcee Trail to take you around the city. The convenient location is only improved upon by this home’s fantastic layout & attention to detail, inside & out! Access your home’s oversized 22-ft x 26-ft fully insulated & gas-heated detached garage offer access from the back alley OR the front 10.5-ft wide driveway! The garage enjoys 12-ft ceilings w/ a 10-ft door – big enough to store your RV securely! Other highlights include: Hansgrohe plumbing fixtures, granite countertops, California closets, in-floor heating, a built-in sound system across the entire house, a built-in camera surveillance system, hot water on demand, & water softener! The front foyer is bright & welcoming, w/ high transom windows & a built-in coat closet. The front dining room features a designer hanging light w/ engineered hardwood floors that take you into the central kitchen. The L-shaped kitchen offers you tons of space for hosting, w/ a central island w/ granite countertop, designer pendant lights, a dual basin undermount sink, ceiling-height cabinetry, & a walk-in pantry w/ custom built-in shelving! Completed w/ an upgraded JennAir appliance package w/ wall oven & microwave, French door fridge/freezer, dishwasher, & cooktop. The family room enjoys a beautifully designed inset gas fireplace w/ ceiling-height tile surround & built-in shelving with inset lighting. The large windows overlook the backyard & rear deck, the perfect place to enjoy a morning coffee & sunrise. A nice-sized foyer sits next to the back patio door providing plenty of room to enter the home and tuck away jackets & shoes! A bright workspace or w/ a built-in desk sits next to the kitchen perfect for a home work station. The main floor is finished off w/ a designer powder room w/ floating vanity & vessel sink. Three large skylights greet you on the upper level, w/ a bonus space at the top of the stairs, two secondary bedrooms w/ built-in closets, a modern 4-pc main bath with Hansgrohe fixtures, & a large laundry room. The upscale primary suite features tons of windows, a massive walk-in closet w/ built-in shelving, a private den/office space w/ pocket doors & built-in shelving, & an incredible 6-pc ensuite! The high-end ensuite features Hansgrohe fixtures, a fully tiled shower w/ a bench that transforms into a SAUNA, dual vanity, heated tile floors, & an elegant freestanding soaker tub next to more custom built-in cabinetry/shelving. Downstairs, the basement features a WALK UP entrance, a large rec area, a 4th bedroom, a main 3-pc bathroom, & a SECOND LAUNDRY w/ sink & COLD STORAGE. This home & location are truly ideal for any family looking to settle into the ultimate inner-city lifestyle! (id:57557)
105, 3320 3 Avenue Nw
Calgary, Alberta
Stunning condo living located directly across from the picturesque Bow River. This impeccably designed home blends modern luxury with everyday comfort in a spacious, open-concept layout. Boasting 2 large bedrooms, 2 full bathrooms, and a versatile den, this elegant home features an entertainer’s dream kitchen, complete with quartz countertops, a sit-up bar, stainless steel appliances, gas range, hood fan, and ample cabinetry. The serene primary bedroom is a true retreat, showcasing a large walk-in closet and a spa-inspired ensuite bathroom. Additional highlights include in-suite laundry, air conditioning, radiant heated floors, and a massive covered balcony—ideal for enjoying morning coffee or BBQing your delicious Summer Meals. Conveniently located near the Children’s Hospital, Cancer Centre, University of Calgary, and SAIT, this home is perfect for professionals, academics, or anyone seeking refined urban living. The building offers underground heated parking, visitor parking, and secure entry for your peace of mind. Don’t miss the opportunity to call this luxurious riverside gem your new home. This is a Pet Friendly complex with Board approval required. Condo Fees cover most of your Utilities including Gas, Heat, and Water. Call your Favorite Realtor to view today and experience condo living at its finest. (id:57557)
93 Sunrise Heath
Cochrane, Alberta
Four Bedrooms & With An Oversized Garage - A True Rarity!Welcome to a unique opportunity in today's competitive real estate market! This impeccable 4-bedroom home is brought to you by the renowned Douglas Homes Master Builder. Presenting the coveted Glendale Model, this sun-soaked residence boasts a west-facing backyard and is conveniently located just a short walk to the future community center in Sunset Ridge.Elegance Meets Practicality:Step inside and be captivated by the abundance of upgrades awaiting you and your family. The main floor welcomes you with an open layout, soaring 9-foot ceilings, and grand 8-foot tall doors. Natural light floods the space through large windows, highlighting the beautiful engineered hardwood flooring throughout.A Culinary Oasis:The heart of this home showcases a spacious dining area and a kitchen that will inspire your inner chef. Revel in the high-end builder's grade appliance package and the striking quartz countertops that adorn every surface. On chilly evenings, gather around the stylishly warm and cozy electric fireplace, creating cherished family memories.Serene Retreat:The deluxe primary suite offers a tranquil escape with a generously-sized walk-in closet and his and her's vanity & sinks - a true oasis of relaxation. An additional feature is the large flex room on the main floor with two 8-foot doors, ideal for those working from home or as a versatile space to suit your needs.Community Perks:For families, this location is a dream come true. Rancheview K-8 School is just a few blocks away, and St. Timothy High School is a short drive south. The future community center and a third school, in the pipeline, will be within walking distance.Convenience and Adventure Await:Escape into the mountains, just 40-45 minutes away on the scenic route. The city of Calgary is a quick 30-minute drive, as is to your nearest Costco, while the airport is an easy 45-minute commute.Your Forever Home Awaits:If you've been searc hing for the perfect fit for your growing family, this exquisite and elegant home is the answer. But don't hesitate; opportunities like this are rare. A brand new 4-bedroom home at this price won't last long. Act now and make it yours today!Pictures from our Glendale Model Showhome. This listing has a slightly different exterior & interior finishing package than as shown in the pictures presented here...(Attention fellow agents: Please read the private remarks.) (id:57557)
136 Kinniburgh Drive
Chestermere, Alberta
Welcome to 136 Kinniburgh Drive, Chestermere. Discover this exceptional, move-in-ready home tucked away on a quiet, family-friendly street. Offering approximately 3,768 sq ft of beautifully finished living space, this immaculately maintained property features 5 bedrooms (4 on the upper level), luxurious upgrades, and an amazing layout. As you enter, you’re greeted by a grand foyer with soaring ceilings that immediately create a sense of openness and elegance. Just off the entrance, a versatile office or flex room provides a private, stylish space ideal for working from home, studying, or creative pursuits. At the heart of the home lies a stunning kitchen that blends form and function. Floor-to-ceiling white cabinetry offers exceptional storage, while the oversized ~11-foot stone island serves as a striking centerpiece—ideal for meal prep, casual dining, or entertaining guests. High-end built-in stainless steel appliances, a walk-through pantry with shelving & expansive counter space make this a dream kitchen for any cooking enthusiast. Adjacent to the kitchen, the bright and spacious dining area is surrounded by large windows overlooking the beautifully landscaped backyard. There’s ample room for a full-sized dining table, perfect for hosting family dinners or special occasions. This area seamlessly flows into the welcoming family room, featuring custom built-ins and a cozy gas fireplace—perfect for relaxing at the end of the day. Rich, dark hardwood flooring runs throughout the main level, adding warmth and elegance. Upstairs, a large bonus room offers extra family space—great for movie nights, playtime, or a second lounge. The upper floor includes four generously sized bedrooms and a conveniently located laundry room. The luxurious primary suite is a true retreat with a spa-inspired 5-piece ensuite featuring dual vanities, a deep soaker tub, and a tiled walk-in shower. A spacious walk-in closet with custom shelving completes the suite. The finished basement impre sses with 9-foot ceilings, a fifth bedroom, and a sleek 3-piece bathroom with an oversized walk-in shower—ideal for guests or extended family. Additional finished areas offer endless possibilities: a gym, games room, second office, or media lounge. Large basement windows ensure a bright, comfortable atmosphere. Step outside into a private South exposure backyard oasis with a newly built deck (2024), a pergola, & a gas BBQ hookup, perfect for summer entertaining. Mature landscaping & trees offer beauty and privacy, while the fully fenced yard provides a safe space for kids and pets. A wired shed adds functionality as a workshop, garden space, or retreat. Additional highlights include: Central A/C, heated oversized triple garage with newer epoxy flooring, 9-foot ceilings, elegant 8-foot interior doors, Level 2 EV charger, new hot water tank(2024), & some fresh paint. Located in a sought-after community, enjoy easy access to/biking paths,parks, amenities, and excellent nearby schools. Book your viewing now! (id:57557)
204, 5 River Heights Drive
Cochrane, Alberta
Welcome to Cochrane's Premier Lifestyle Storage Solution! Secure and safe storage for cars, boats, sleds and more with the opportunity to finish the interior to your own preferences. Bays come standard with a 500 square foot mezzanine roughed in for a 3 piece bathroom an 12'4" underside clearance. Finished 2 piece bathroom on the main level. Excellent access is provided through a man door and 14 foot overhead door. Extra height ceilings at 24' and well lit by 4 windows per bay. Each bay features a total 1,750 square feet of space which includes a 25' x 50' main floor and a 25' by 20' foot mezzanine. Access is easy, just off of Highway 22 on the south side of Cochrane. (id:57557)
622 Whispering Greens Avenue
Vulcan, Alberta
Here is a great opportunity to own a lot in a community on a beautiful 18 hole golf course! That property is right here, ready for you to build your dream home, which is part of the Whispering Greens Home Owners Association. The HOA fee is applicable once you have built. Lawn maintenance and snow removal are covered with the HOA fee. This could come in handy, especially if you want to travel. There are no building commitments. Along with the golf course, the Town of Vulcan has many amenities including a hospital, paved walking path, new seasonal swimming pool, and other recreational facilities. Surrounding lakes include McGregor Lake, Twin Valley Reservoir, and Little Bow Provincial Park. The City of Lethbridge is about 100 km to the south, the City of Calgary is about 120 km to the north, and the majestic Rocky Mountains are to the west. (id:57557)
2401, 220 Seton Grove Se
Calgary, Alberta
You have found modern elegance in the heart of Seton in this two bedroom, two bathroom, south-facing, top floor unit!Welcome to your dream condo in the vibrant community of Seton! This stunning top-floor, south-facing unit is flooded with natural sunlight and offers a clear, unobstructed view from the private balcony – perfect for relaxing or entertaining. Step inside and be greeted by a modern, open-concept layout featuring a designer kitchen with a luxurious waterfall quartz island, upgraded backsplash, and sleek finishes that blend style and function. Both full bathrooms are upgraded with floor-to-ceiling tiles, creating a spa-like ambiance. The primary suite includes a walk-in closet with custom shelving for extra storage and organization. Enjoy year-round comfort with built-in air conditioning, and the convenience of underground parking and an additional storage locker. This unit is ideal for young professionals, small families, or down-sizers looking for a modern lifestyle in a prime location. Just steps away from grocery stores, restaurants, shops, the largest YMCA in the world, and South Health Campus Hospital – everything you need is right at your doorstep. If you’re searching for modern luxury, natural light, and unbeatable convenience, your search ends here. (id:57557)
707 Sovereign Common Sw
Calgary, Alberta
Current Promotion: $10,000 in complimentary interior selections/upgrades + 2 years of FREE condo fees - a limited-time incentive to help you personalize your home and enjoy maintenance-free living from day one! Welcome to Crown Park, located just 5 minutes from downtown, Calgary’s newest inner-city community, blends striking architectural design with modern elegance. Set on 13 acres of exquisite green spaces, the rolling landscape of the site has influenced the design of these park-side properties, offering panoramic views of the downtown skyline. The 'Manhattan' is a thoughtfully designed 3-storey city townhome offering an open-concept floor plan with all the luxuries you could desire in your next home. With over 1,300 square feet of developed space, this home features 2 bedrooms, 2.5 bathrooms, generous living areas, and an oversized private attached garage. The contemporary design centers the living room between the kitchen and dining area, creating the perfect space for entertaining guests. The home also boasts 9-foot ceilings on the main level, providing a bright and inviting atmosphere throughout the day. The gourmet kitchen is upgraded with full-height soft-close cabinetry to the ceiling, stone countertops, and a suite of stainless-steel appliances, including an electric cooktop, chimney hood fan, and a built-in microwave & oven. The homes are designed back-to-back to maximize space, creating an expansive main living area with a wall of windows and access to a private balcony with picturesque views of the surrounding landscape. The upper level features a primary bedroom with its own en suite, complete with a walk-in shower and walk-through wardrobe. A second generously sized bedroom, an additional full bathroom, and convenient upper-level laundry add to the home's appeal. The nearly 19'x7' balcony is the perfect outdoor living space complete with BBQ gas-line and A/C rough-in and the oversized attached garage is the perfect space to keep your vehicle and valu ables safe all year long. Crown Park is one of the city's most coveted developments due to its prominent location near the golf course, walkability to transit, and easy access to downtown's countless amenities. This property is perfect for those who enjoy proximity to walking trails along the Bow River, dog-friendly parks, and local hot spots for dining and entertainment. The home comes complete with an extended 3-year workmanship warranty, moving concierge, and complimentary legal fees, offering peace of mind and an easy transition into your new home. Please note: Photos are from a previous property and may not exactly represent the property for sale. (id:57557)
1215, 48 Inverness Gate Se
Calgary, Alberta
Welcome to The Aviemore in McKenzie Towne – One of Calgary’s Most Sought-After 55+ Communities Discover the perfect blend of comfort, convenience, and lifestyle in this beautifully maintained 2-bedroom, 2-bathroom condo in the heart of McKenzie Towne. Located in the prestigious Aviemore complex, this bright and inviting home features an open-concept layout spanning 1052sf square feet, with large windows, a cozy corner gas fireplace, and a covered balcony offering serene south-facing views of mature trees and the picturesque Inverness Pond.The kitchen is both functional and welcoming, complete with classic maple cabinetry, a raised breakfast bar, and a separate pantry for extra storage. The generous primary bedroom includes a walk-through closet leading to a spacious 4-piece ensuite with a large soaker tub, walk-in shower, and ample space to add a second sink if desired. A second bedroom – ideal as a guest room, office, or den – a full 4-piece main bathroom, and in-suite laundry with additional storage and central air round out the unit. The unit includes one titled underground heated parking stall with a storage cage. Living at The Aviemore means access to a full suite of premium amenities designed to enhance your lifestyle, including a Fitness centre, Theatre room, Library, Banquet/party room, Hobby and wood shop, Billiards and card rooms, 2 Guest suites, Car wash bay, Gazebo, patio with BBQs and plenty of visitor parking. Yes – pets are welcome with Board approval (one dog or cat, max 20 lbs). The Aviemore is perfectly situated within walking distance to all the shops, restaurants, and services of McKenzie Towne’s charming High Street. Also nearby: Safeway, Walmart, public transit, walking paths around Inverness Pond, and quick access to Deerfoot and Stoney Trail. This is more than just a condo – it’s a community and a lifestyle. Immaculately kept and move-in ready, this home shows beautifully and is an absolute must-see. Call your favourite Realtor today to book your private showing! (id:57557)
104 3 Avenue Se
High River, Alberta
Welcome to Heritage Village!! Prime commercial space, in a well established and well tenanted strip mall. There is one larger bay of around 1560sqft sqft and an additional separate bay of around 780sqft. There are already 5 well established tenants in this mall - Liquor Store, Tanning Salon/beauty Bar, Gourmet Cookie Shop, Vape Store, an Insurance Company and Pizza 73 will be joining the mall this year. There is plenty of parking. Base rent is $12.00sqft and $3.50 for operating costs. All utilities are the responsibility of the tenants. Pictures of the smaller space are photos #38 and on. (id:57557)
3108, 3727 Sage Hill Drive Nw
Calgary, Alberta
Gorgeous unit with AIR-CONDITIONING in popular Sage Hill. This open concept main floor 2 bedroom, 2 bathroom condo located in the well maintained "Mark 101" by Shane Home is walking distance to shopping and amenities! Features include 9 foot ceilings, Luxury Vinyl Plank flooring and quartz counter tops throughout , vinyl windows with sleek blinds, and in-suite laundry. In the well appointed kitchen , there are white cabinets, quartz countertops, modern white subway tile backsplash and stainless steel appliances. Opening on to the kitchen is the family room with large windows and a patio door leading to your private spacious main floor patio, with gas line roughed in. The primary bedroom has an en-suite bathroom and large walk-thru closet. The second bedroom is across the hall from the stylish 4 piece bathroom, and both are located on the other side of the family room from the primary allowing for maximum privacy. This unit also includes 1 titled underground parking stall, a storage locker, and there is secure bike storage available in the parkade. Condo fees are affordable and include heat/water/sewer. Located just steps away from public transit, shopping, restaurants, and many other amenities, this is a GREAT place to live OR a wonderful investment property. (id:57557)
2145, 4100 109 Avenue Ne
Calgary, Alberta
WELCOME TO JACKSON GATES RETAIL PLAZA, the premier destination in Northeast Calgary’s fastest-growing commercial hub. The Crown Jewel of Jacksonport Business Park is complete and ready for your business or practice. YOUR OPPORTUNITY IS HERE NOW, BUT ACT QUICK before this incredible business location is gone forever. Here’s why you should seize this exceptional opportunity!:EXCEPTIONAL VALUE IN A PRIME LOCATIONLocated at 4100 109 AV NE, Calgary AB, Jackson Gates is the only plaza in the 100-acre business park with DIRECT ACCESS from Country Hills Blvd NE, one of Calgary's busiest corridors. This prime positioning guarantees high visibility and easy access for customers.EXCEPTIONAL BUILD QUALITYOur spaces feature premium materials for durability and aesthetic appeal, with 16-foot ceilings that provide spacious, versatile layouts tailored to your business needs.CONVENIENT DESIGN & ACCESSEnjoy an easy-to-navigate parking layout with 97 stalls, ensuring seamless access for customers and clients.EXCLUSIVE OPPORTUNITIESAct fast! Only 4 coveted bays remain, each with prime signage visibility facing Country Hills Blvd. These strategic locations have been held back for discerning businesses—don’t miss your chance! UNMATCHED GROWTH POTENTIAL The area is booming! With thousands of new homes being built nearby and a projected population growth of over 53,000 residents in the next five years, you’ll be perfectly positioned to tap into this expanding market, including vibrant communities like Sky Pointe, Skyview Ranch, Redstone, and Cornerstone. Perfect for Owners and Investors.Whether you want to operate your business or secure a high-yield investment, purchasing a bay at Jackson Gates is a smart move in this thriving district.MARKET INSIGHTS With a population of approximately 103,448 within a 5 km radius and a daytime population of 83,138, the potential for customer engagement is immense. Lease rates start at just $35 per square foot NNN, making it an attractive op tion for growth.Versatile UsesJackson Gates accommodates various business types:Group A2 (Assembly Uses)Restaurants, cafes, food courtsLounges and barsGroup D (Business and Professional Uses)Offices (medical, dental, legal)Financial institutions (banks)Professional services (consulting)Group E (Retail and Personal Services)Retail stores (clothing, groceries)Personal services (salons, spas)Convenience storesPharmaciesYour Future Awaits at Jackson Gates!Don’t miss this incredible opportunity to establish your business at Jackson Gates. Its prime location, exceptional build quality, and growth potential make it perfect for owners and investors alike. Contact us today to learn more about securing your space in this vibrant commercial hub! (id:57557)
252 Rundleview Drive Ne
Calgary, Alberta
Beautiful bi-level home in a very sought part of Rundle, with 3 bedrooms and one office that can be converted into the fourth bedroom, plus 2 full baths. Situated on a quiet street, with great low maintenance curb appeal, a HUGE fenced yard, and room to park two cars on the property (or a camping trailer) and 4 more available spots in front of the house. Back alley too, in case you want to add a garage in the future. The main floor includes a very spacious East facing living room and a West facing kitchen and dining room. Quartz counters in the kitchen, lots of cabinets, gas stove, a very deep double sink and also a reverse osmosis system, so you don't have to buy bottled water. Plus laminate floors in the kitchen/living room/dining area, for easy maintenance. Two bedrooms and a full bath are also on this floor. The sunny deck has also a very large storage space underneath. You have your own hot tub and a generous yard, with raspberry bushes, sour cherry trees, apple trees, and a fire pit, to enjoy those cool nights. The basement includes a rec room, the utility room with lots of room for storage, a bedroom and another full bath and a very large office that can be converted into a 4th bedroom. Very close proximity to Calgary Public Library, Lester B. Person high school, St. Rose of Lima Jr high school, shopping and Village Square Leisure Centre. Other features include: stucco exterior, that keeps the house warm in winter and cool in the summer, 2024 new patio doors and main floor windows, and water softener. The other windows were changed prior to 2024. (id:57557)
2214, 200 Community Way
Okotoks, Alberta
Immaculate, beautifully presented 2nd floor unit in the popular +55 complex of Calvanna, located just a short walk to shopping. This 2 bedroom 1 bathroom unit features a large master bedroom with walk in closet, good size 2nd bedroom and a 4 piece bathroom. The kitchen has maple stained cabinets, white appliances and has plenty of room for a dining table or island if you so wish. The living room is bright and airy and has a door leading onto the East facing balcony - perfect for your morning coffee! There is a laundry room with stacked washer/dryer, additional cabinets and counter space. In the heated parkade you have one stall & extra storage space in the locker. This is a great complex with lots of social activities taking place if you wish to join in. Its a short walk to shopping, the indoor walking track, arena, seniors centre and the sheep river pathways. Don't miss out on this lovely home! (id:57557)
128 Drake Landing Terrace
Okotoks, Alberta
Welcome to this stunning home with everything everyone in the family could wish for. Situated on a quiet cul-de-sac and backing onto a pond with mountain views, this is definitely a home not to be missed! The main floor boasts an office with french doors, large living room, beautiful kitchen with island & large breakfast nook, walkthrough panty, huge laundry room, & half bath. This level is complete with a deck with built-in tables constructed around the support columns, and the most incredible views of the pond, valley, & mountains. The upper level has a primary retreat like no other with a stunning ensuite with oversized tiled shower & tub, walk-in closet, plus your own private deck with a hot tub and once again views that will relax anyone! A large open bonus room, two more bedrooms and a full bath complete this floor.The basement is set up as a "mother-in-law" suite (illegal) and could house family, guests, or be used as a great entertainment area, utilizing the kitchen eating area space with a games table or perhaps a pool table...your choice or vision! The walkout leads to the professionally landscaped backyard which has been thoughtfully designed to enjoy all year round. The underground sprinkler system has 2 zones for grass and 1 zone for drip lines to all trees & plants . The garden shed was custom built to match the home and has electricity. The heated triple garage with workshop area completes this incredible property. There is nothing left wanting with this incredible home! A few details.....this home has a substantial number of electrical outlets with 3 bedrooms having 6 outlets, the 4th has 5 outlets, tv/data cable run into every room of the home including 2 outlets in the garage, each deck has an 120V outlet along with the rest of the exterior of the home having 6 exterior plug-ins for 120V items, central air, plus solar system (fully paid) with incredible savings (the average monthly electricity cost since installation has been approximately $5.23!) Additional parking spots poured to provide parking for up to 4 vehicles as well as the triple garage. Garage renovation raising the single bay to an internal height of 12'6" and an extension of 16'. The single bay has a 10' door height. The garage renovation also includes a 8'x15' storage area under the garage secured by a lockable custom roll up door. The extension also includes a built-in motorcycle/ATV hoist embedded into the floor plus 120V/20 AMP circuits for work are split into 2 breakers. 220V also ran with 2 outlets on a single 50 AMP breaker, along with 13 points of access for electrical outlets throughout the garage. LED lighting also throughout and there is a large mezzanine above the double bay for tons of storage. Water access within the garage. The middle and upper decks have motorized privacy screens and a motorized louvered roof completes the upper deck, all easily controlled by remotes. Located close to all amenities including walking paths, schools, parks, shopping and golf. (id:57557)
122 2 Street Ne
Vulcan, Alberta
Industrial lot for sale in the Town of Vulcan Industrial Subdivision. Here is an opportunity to purchase one, or more industrial lots, at an affordable price to set up your business. Term of sale - within 12 months from the closing date, a development agreement is to be completed, and construction on the property shall commence within 12 months of the date of the execution of the development agreement. (id:57557)
3405, 3700 Seton Avenue Se
Calgary, Alberta
Welcome to The Lawrence2, a meticulously designed one-bedroom, one-bathroom residence offering 432 sq. ft. of well-planned living space. This thoughtfully crafted home features 9-foot ceilings and an 8-foot-wide patio door, allowing for an abundance of natural light and seamless access to the balcony with a gas hookup—ideal for outdoor entertaining. The kitchen has quartz countertops, tile backsplash, soft-close cabinetry, and premium stainless steel appliances. Convenience is further enhanced with in-suite laundry. Strategically located near walking trails, shopping centers, South Campus Hospital, and Deerfoot Trail, this home offers unparalleled connectivity and accessibility.The Lawrence 2 is available for possession in June 2026. Purchasers will have a complimentary meeting with Logel Homes’ design team to help with choosing colours and any upgrades they may wish to select. For peace of mind, this home is backed by Alberta New Home Warranty, ensuring long-term quality and security. (id:57557)






